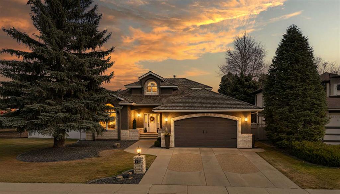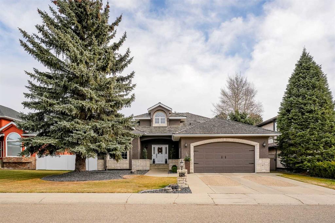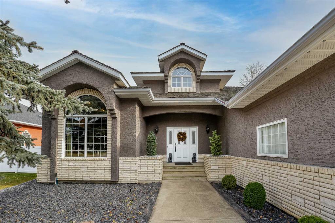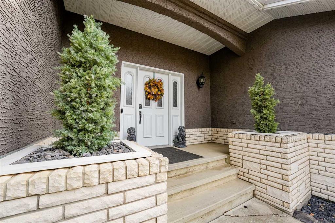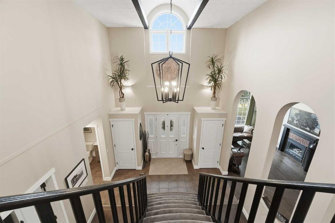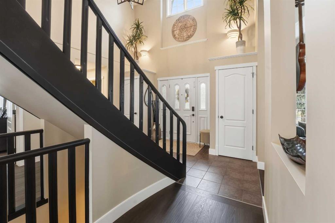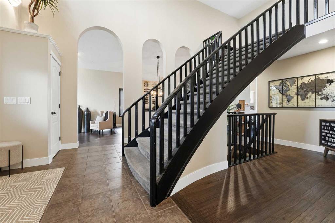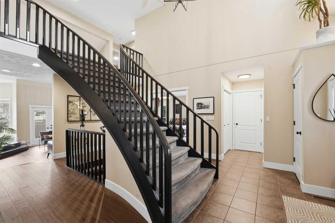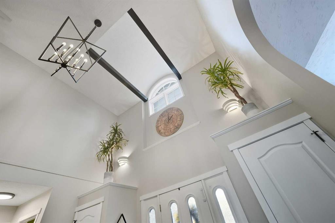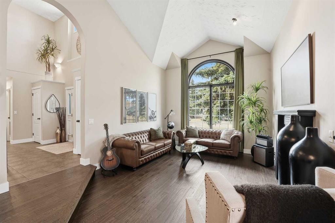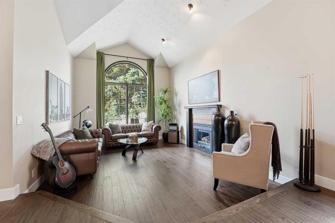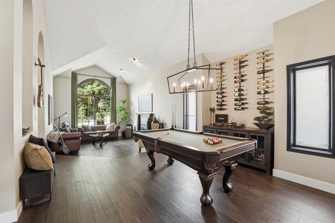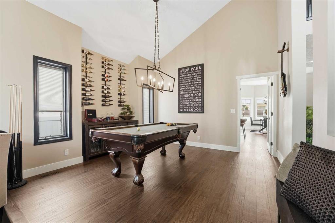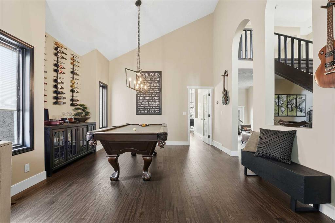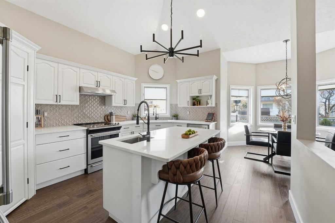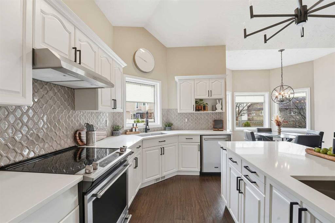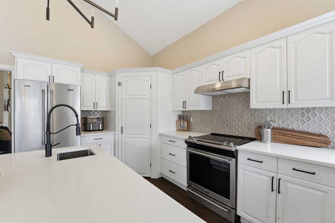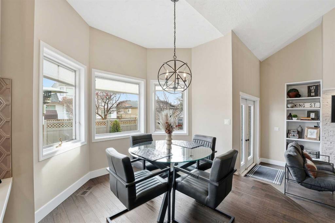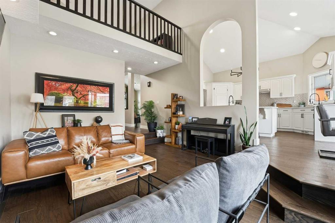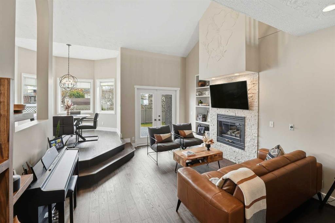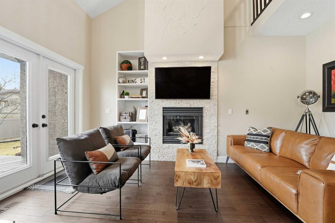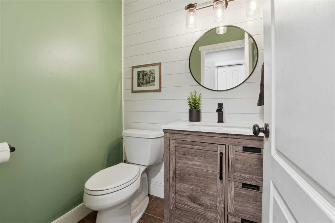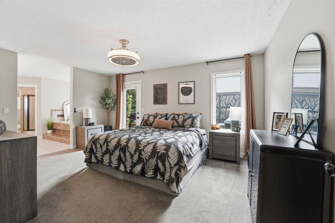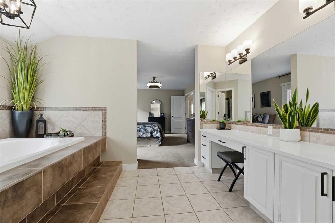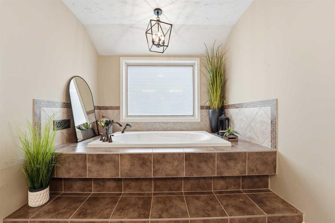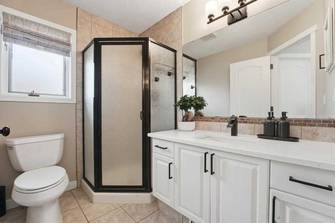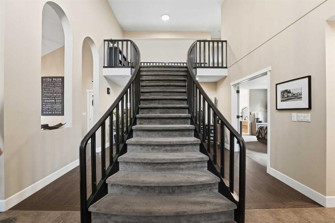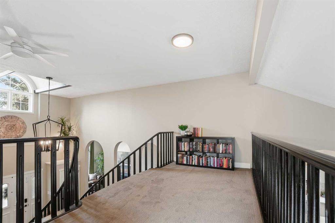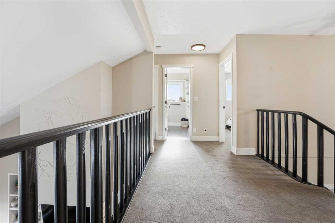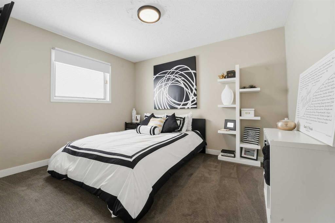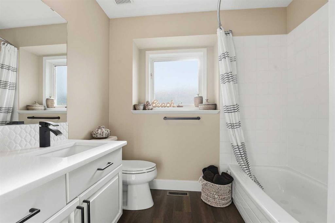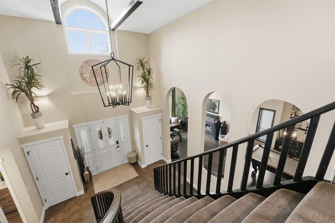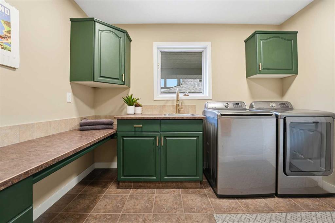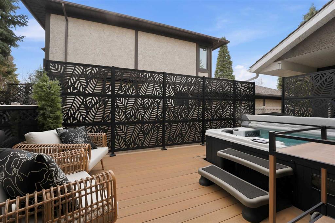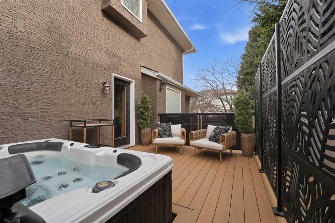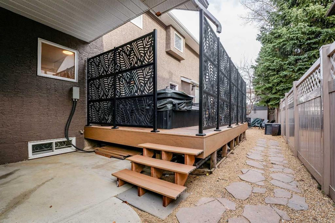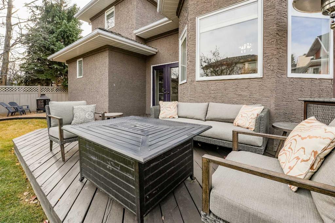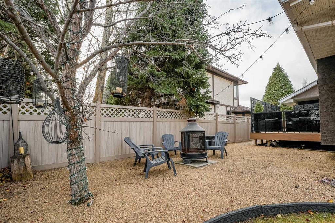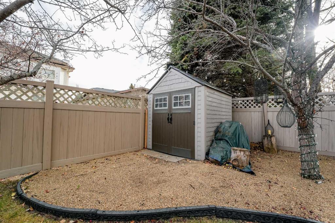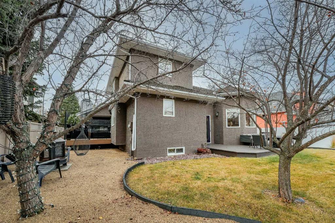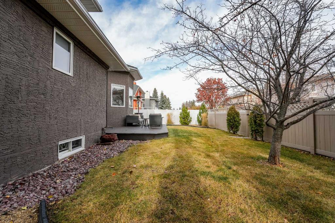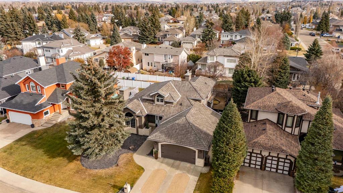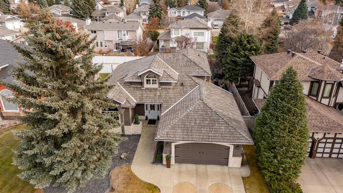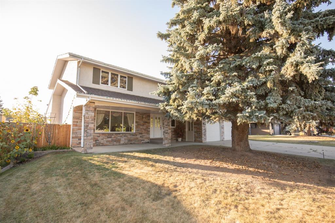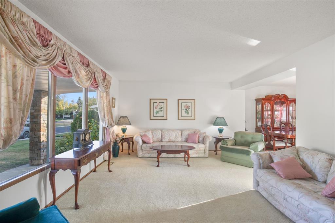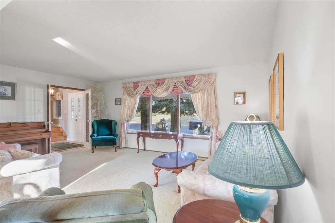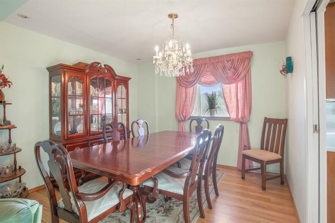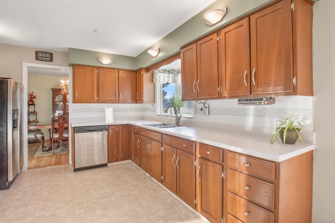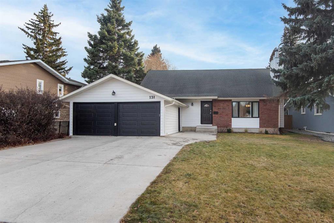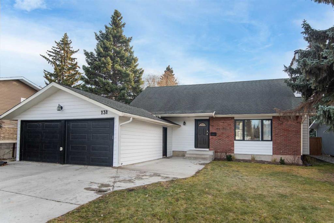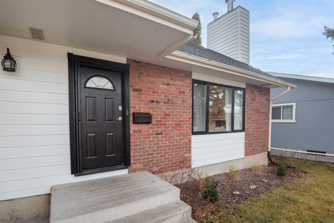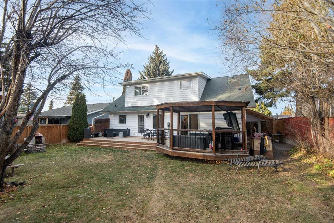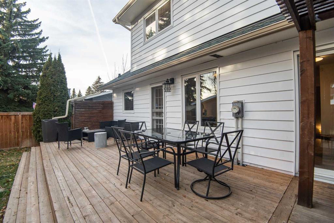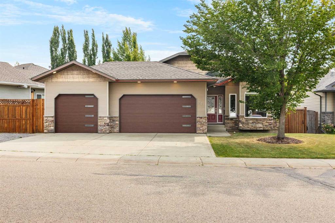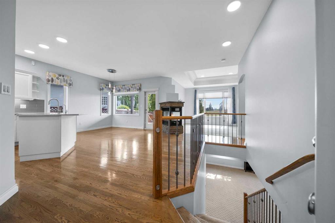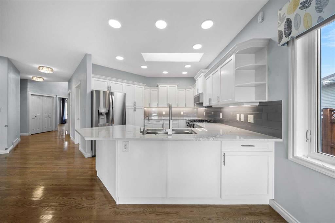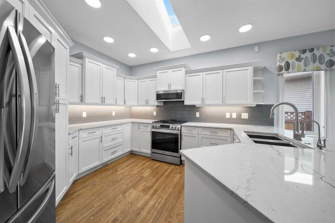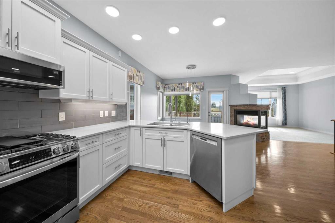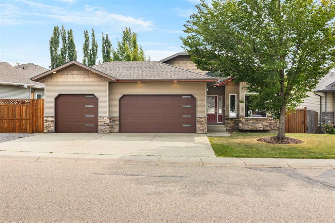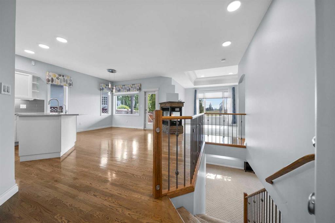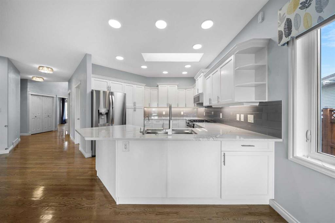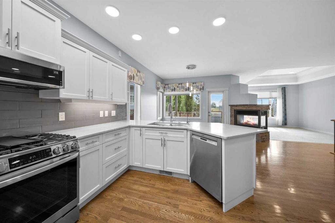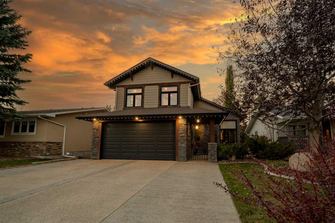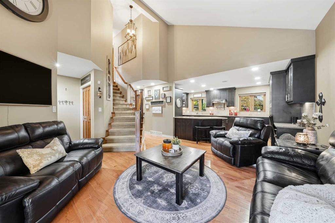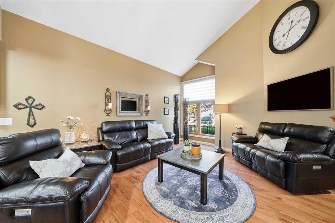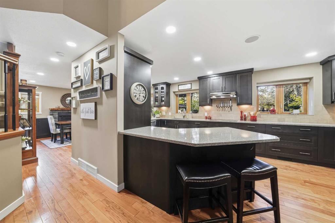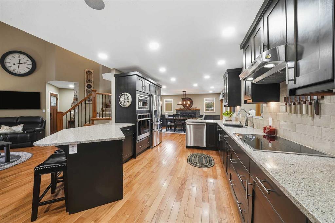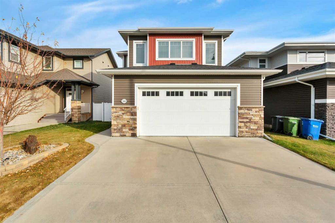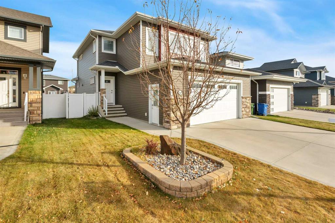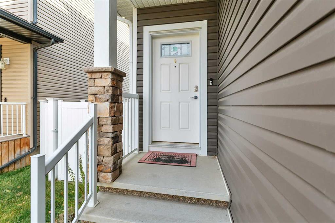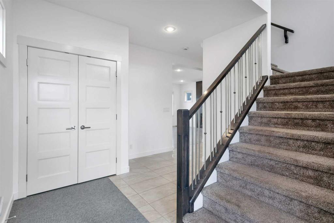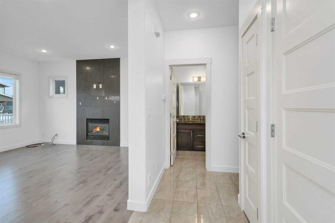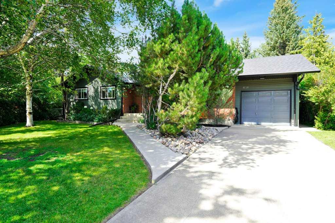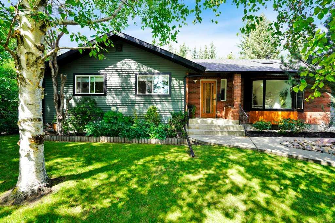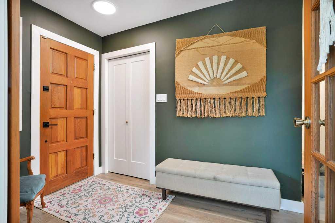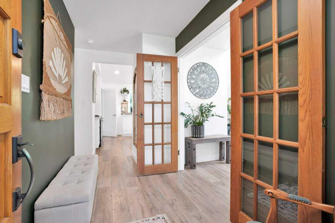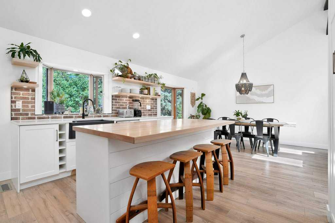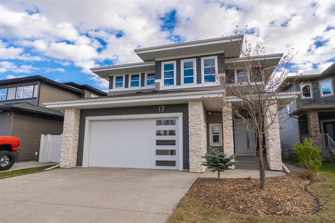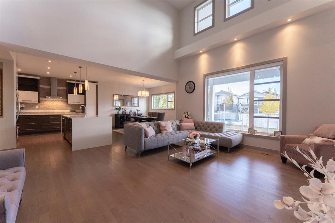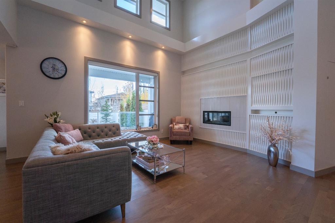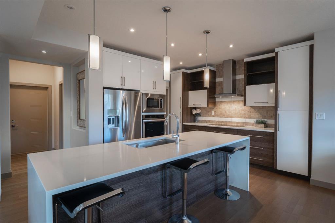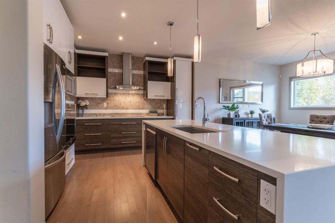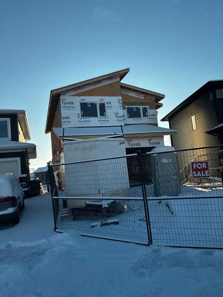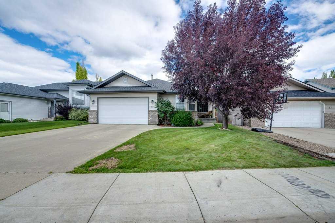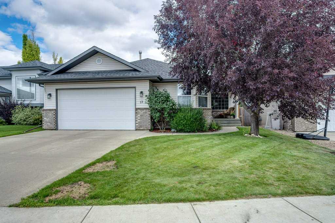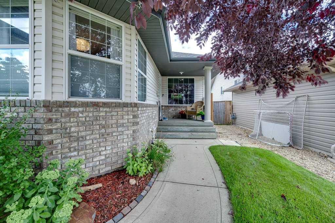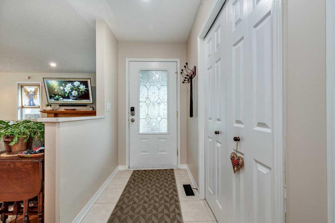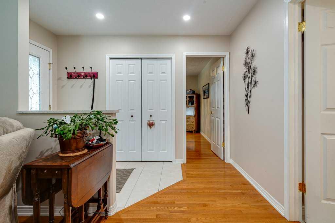90 Allison Crescent
Red Deer T4R2G9
MLS® Number: A2268509
$ 729,900
3
BEDROOMS
2 + 1
BATHROOMS
2,232
SQUARE FEET
1990
YEAR BUILT
Tucked away on a quiet street in one of Red Deer’s most coveted neighborhoods, this show-stopping executive home blends timeless elegance with a modern edge. Step inside and prepare to be impressed — the striking hourglass staircase and soaring ceilings create an unforgettable first impression. Designed for an easy, calm executive lifestyle, the main floor is bright, refined, and beautifully updated with engineered hardwood, new designer lighting, and a clean, contemporary aesthetic. The living room features vaulted ceilings and a cozy gas fireplace, while the formal dining room sets the stage for memorable gatherings. Love to cook? The refreshed kitchen showcases white cabinetry, quartz countertops, black fixtures, stainless-steel appliances, updated lighting, and a sunny breakfast nook overlooking the landscaped yard. The sunken family room adds warmth and style with its stone-faced fireplace and walkout access to a spacious deck — perfect for BBQs or peaceful evenings under the stars. The main-floor primary suite is a true retreat, offering a walk-in closet, jet tub, stand-up shower, and over sized vanity. Step directly onto the brand-new private Duradek patio, complete with stylish privacy screens and a luxurious Dynasty Spa hot tub — pure bliss after a long day. Upstairs, you’ll find two generous bedrooms and an updated 4-piece bath. Even the double attached garage brings comfort and convenience with fresh paint, a gas heater, and upgraded metal cabinetry. Outside, enjoy ultra–low maintenance living with Gemstone lighting, new Cedar Peaks, in-ground irrigation, and custom landscape curbing. Meticulously maintained and packed with thoughtful upgrades, this stunning Anders gem is truly move-in ready — and unforgettable.
| COMMUNITY | Anders South |
| PROPERTY TYPE | Detached |
| BUILDING TYPE | House |
| STYLE | 1 and Half Storey |
| YEAR BUILT | 1990 |
| SQUARE FOOTAGE | 2,232 |
| BEDROOMS | 3 |
| BATHROOMS | 3.00 |
| BASEMENT | Full |
| AMENITIES | |
| APPLIANCES | Central Air Conditioner, Dishwasher, Electric Stove, Garage Control(s), Microwave, Microwave Hood Fan, Refrigerator, Washer/Dryer, Window Coverings |
| COOLING | Central Air |
| FIREPLACE | Gas, See Remarks |
| FLOORING | Carpet, Ceramic Tile, Vinyl Plank |
| HEATING | Fireplace(s), Forced Air, Natural Gas |
| LAUNDRY | Laundry Room, Main Level |
| LOT FEATURES | Back Lane, Back Yard, Cul-De-Sac, Front Yard, Landscaped |
| PARKING | Aggregate, Double Garage Attached, Garage Door Opener, Heated Garage, Off Street |
| RESTRICTIONS | None Known |
| ROOF | Cedar Shake |
| TITLE | Fee Simple |
| BROKER | RE/MAX real estate central alberta |
| ROOMS | DIMENSIONS (m) | LEVEL |
|---|---|---|
| Other | 40`0" x 50`4" | Lower |
| 2pc Bathroom | 0`0" x 0`0" | Main |
| 4pc Ensuite bath | 0`0" x 0`0" | Main |
| Breakfast Nook | 9`11" x 10`11" | Main |
| Dining Room | 14`0" x 18`0" | Main |
| Family Room | 15`2" x 16`2" | Main |
| Foyer | 18`7" x 7`5" | Main |
| Kitchen | 12`5" x 15`11" | Main |
| Laundry | 7`1" x 12`5" | Main |
| Living Room | 12`5" x 16`9" | Main |
| Bedroom - Primary | 12`1" x 16`7" | Main |
| Bedroom | 12`0" x 12`2" | Second |
| Bedroom | 12`0" x 10`4" | Second |
| 4pc Bathroom | 0`0" x 0`0" | Second |

