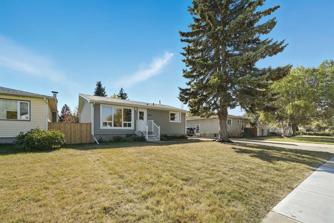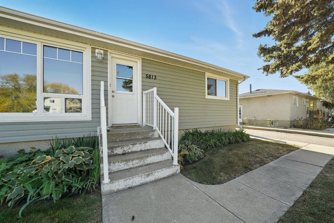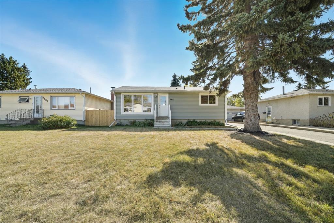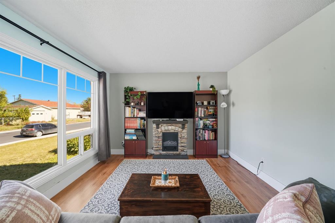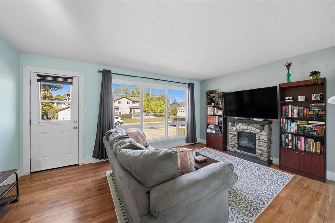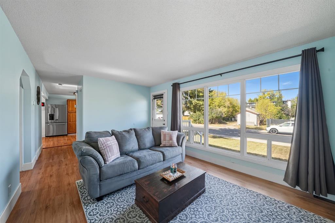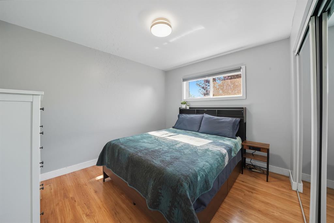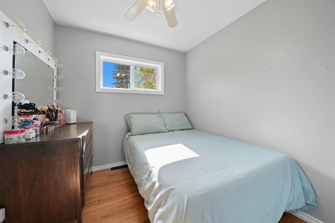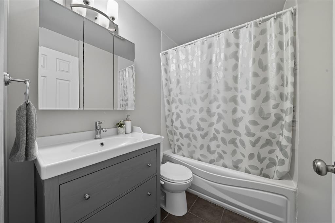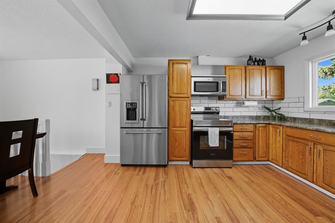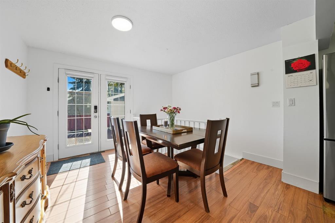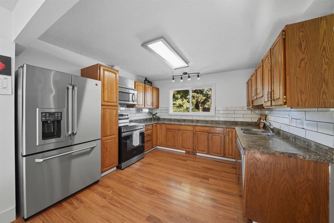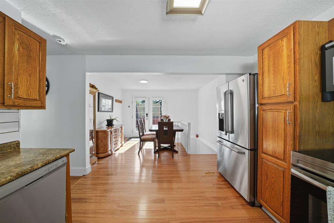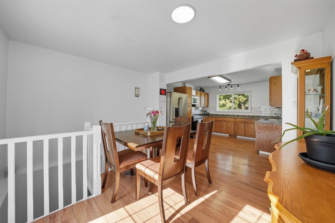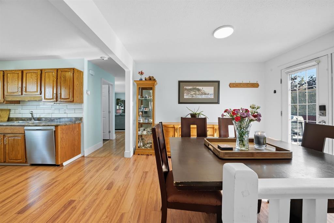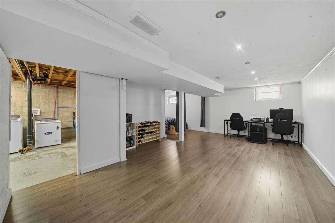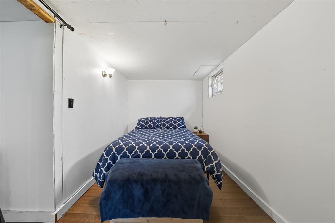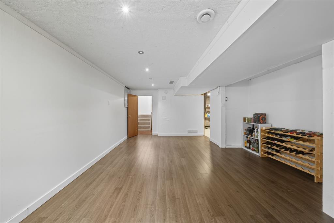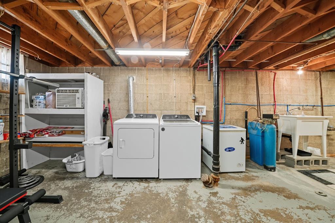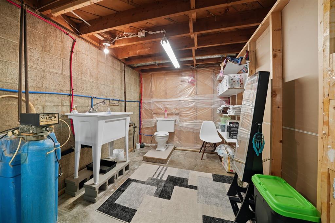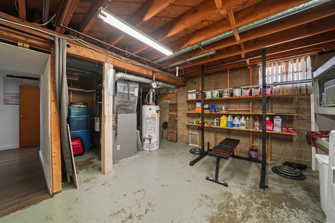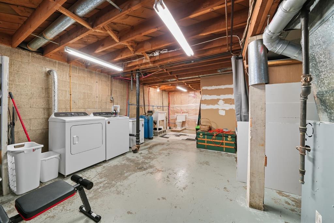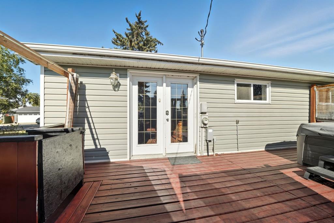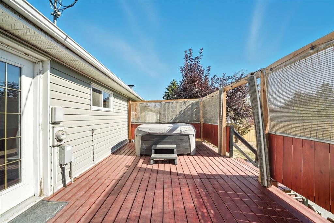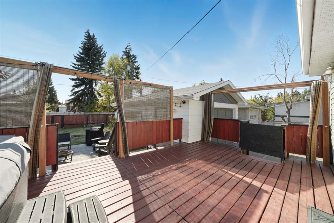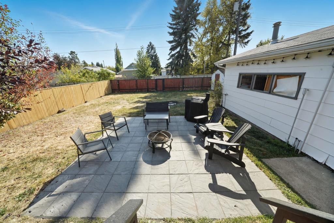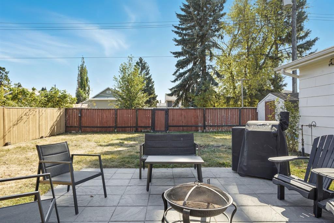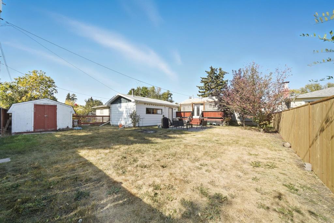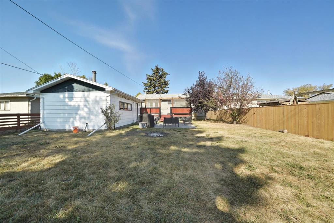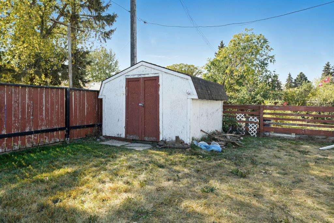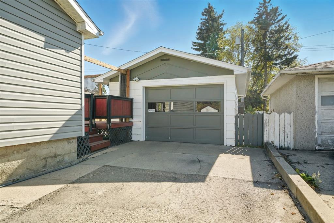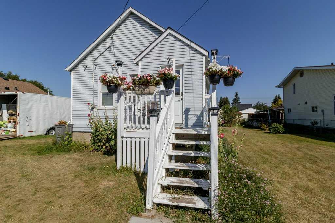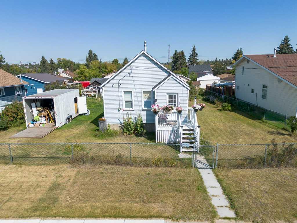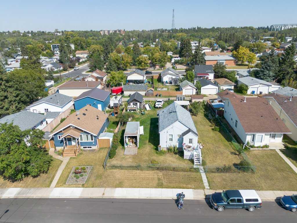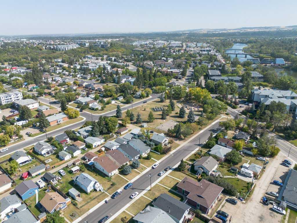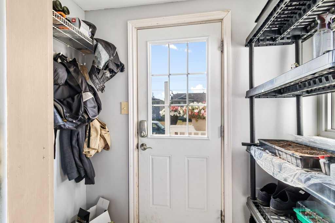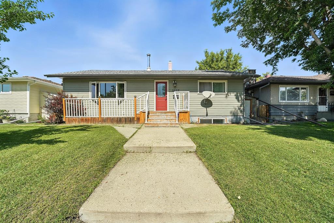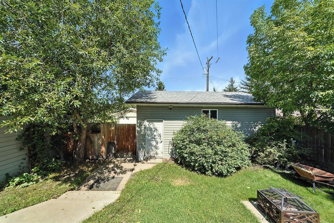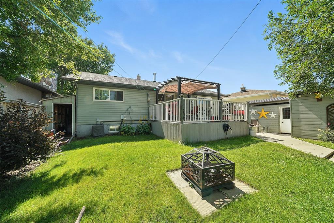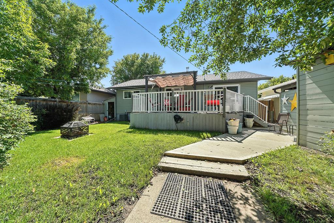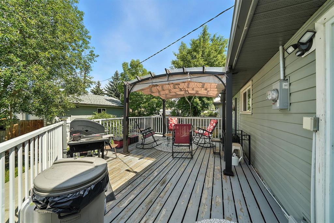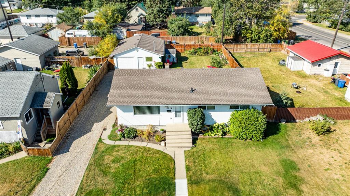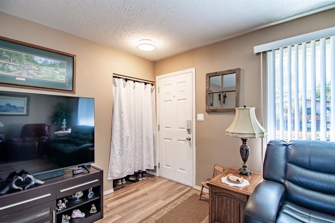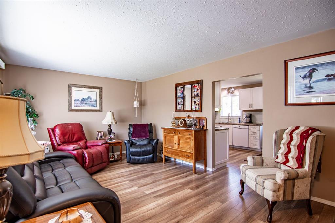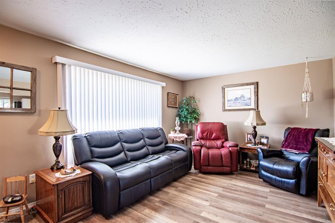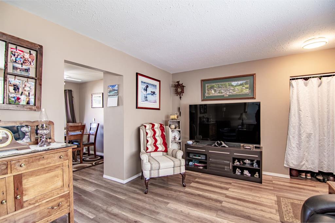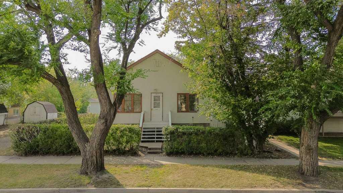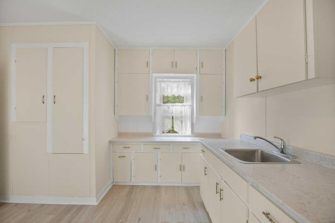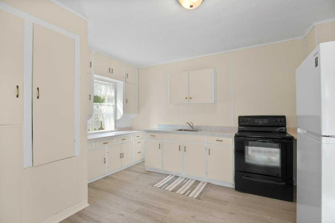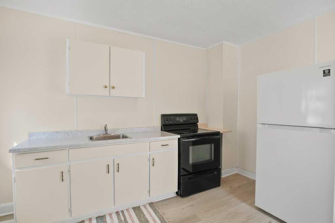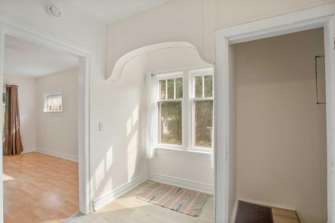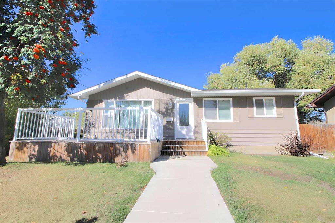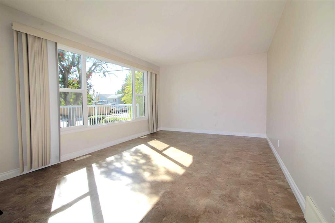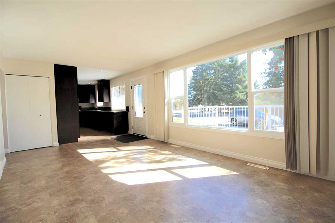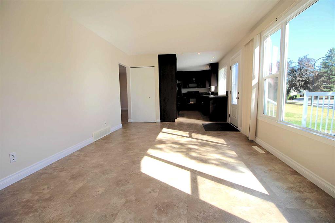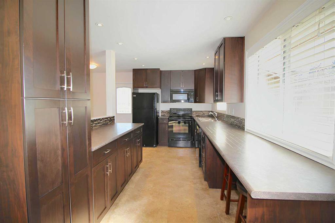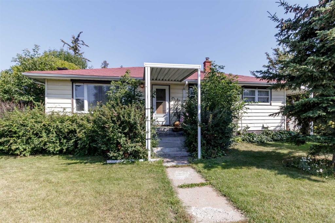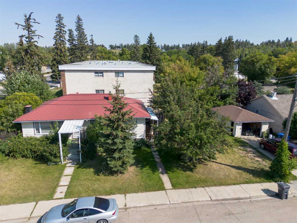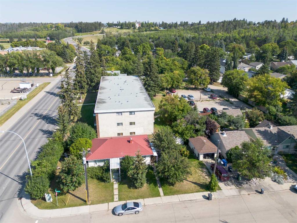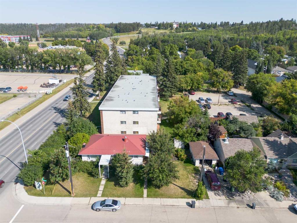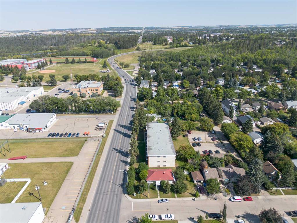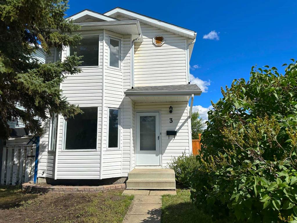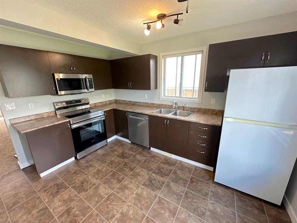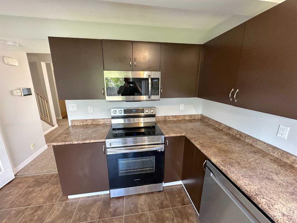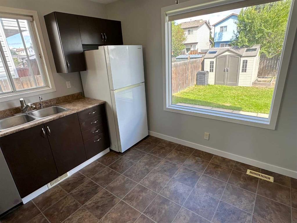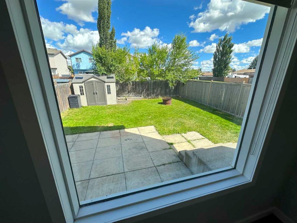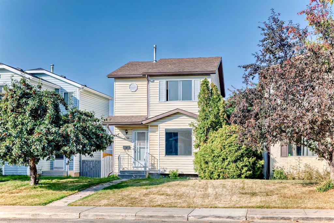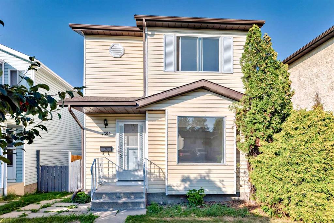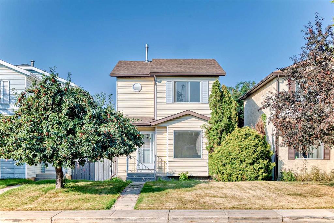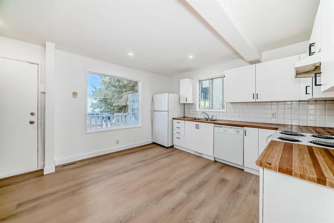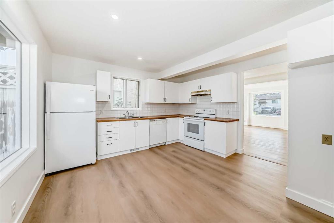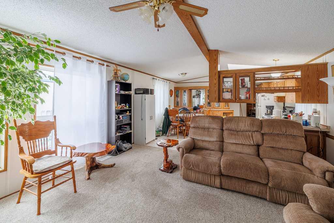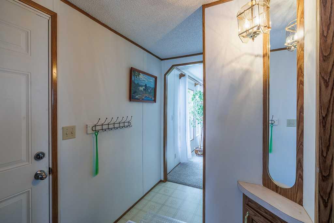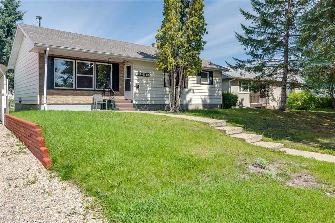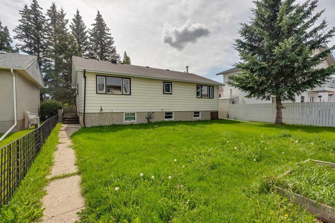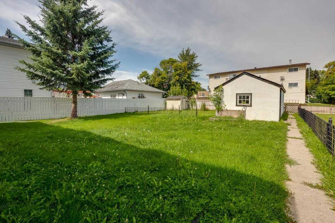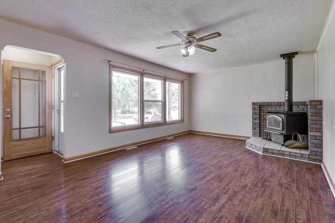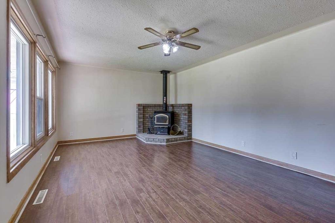5813 58 Street
Red Deer T4N 2L9
MLS® Number: A2259358
$ 295,000
2
BEDROOMS
1 + 0
BATHROOMS
843
SQUARE FEET
1960
YEAR BUILT
Opportunity knocks at this beautifully kept 2 bedroom bungalow in Riverside Meadows! A thoughtfully designed floor plan creates inviting living spaces and functionality, making the most of every square foot. The living room is complimented with large windows, allowing tons of natural light to shine through. The kitchen provides plenty of space to prepare meals and offers lots of storage that commend the beautiful oak cabinetry. Just off the dining room are French doors that access the newer-built deck (2020) where you'll find a hot tub and the perfect place to relax with friends and family. The basement offers so much potential for a third bedroom and bathroom, and the large family room is the cherry on top to wind down and watch your favourite movies! Situated on a massive lot with ample frontage and a private backyard oasis with tons of space to play and entertain, this is a fantastic home at an affordable price. Why rent when you can start building equity? Book your viewing today!
| COMMUNITY | Riverside Meadows |
| PROPERTY TYPE | Detached |
| BUILDING TYPE | House |
| STYLE | Bungalow |
| YEAR BUILT | 1960 |
| SQUARE FOOTAGE | 843 |
| BEDROOMS | 2 |
| BATHROOMS | 1.00 |
| BASEMENT | Finished, Full, Partially Finished |
| AMENITIES | |
| APPLIANCES | Dishwasher, Dryer, Electric Range, Microwave Hood Fan, Refrigerator, Washer, Window Coverings |
| COOLING | None |
| FIREPLACE | N/A |
| FLOORING | Carpet, Laminate, Tile |
| HEATING | Forced Air, Natural Gas |
| LAUNDRY | In Basement |
| LOT FEATURES | Back Lane, Back Yard, Front Yard, Landscaped, Lawn, Level |
| PARKING | Off Street, Single Garage Detached |
| RESTRICTIONS | None Known |
| ROOF | Asphalt Shingle |
| TITLE | Fee Simple |
| BROKER | Charles |
| ROOMS | DIMENSIONS (m) | LEVEL |
|---|---|---|
| Game Room | 21`11" x 22`1" | Basement |
| Furnace/Utility Room | 17`9" x 24`6" | Basement |
| 4pc Bathroom | 7`8" x 4`11" | Main |
| Bedroom | 8`10" x 7`11" | Main |
| Dining Room | 11`7" x 12`7" | Main |
| Kitchen | 11`9" x 11`2" | Main |
| Living Room | 11`5" x 16`3" | Main |
| Bedroom - Primary | 11`5" x 9`7" | Main |

