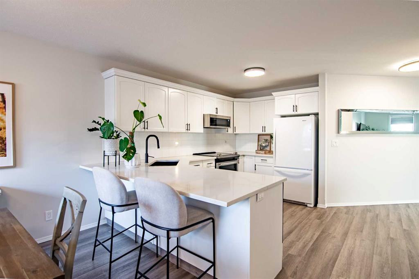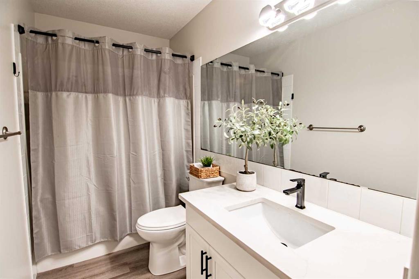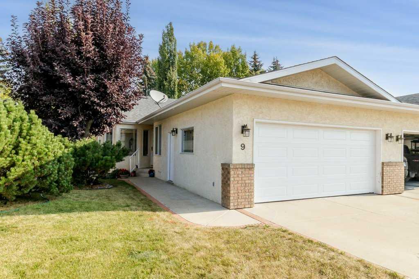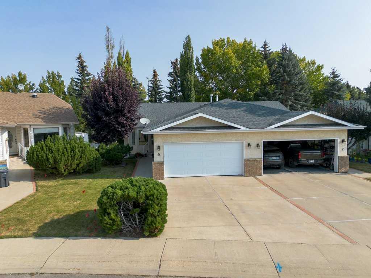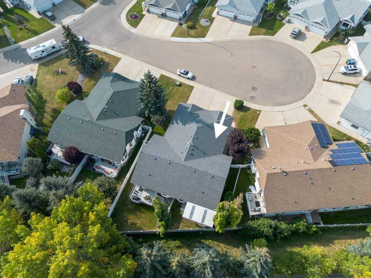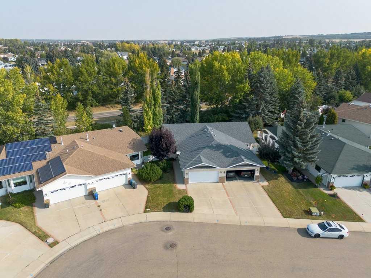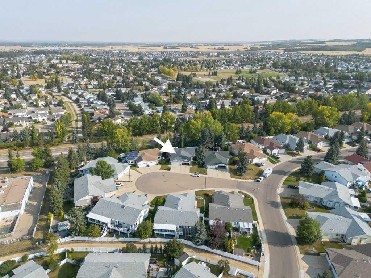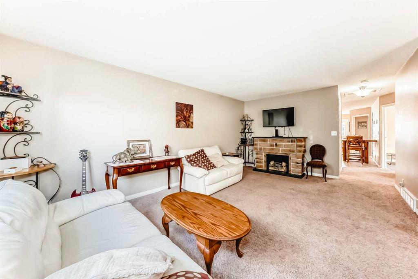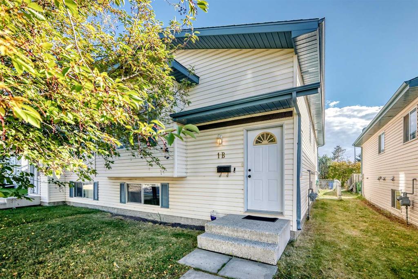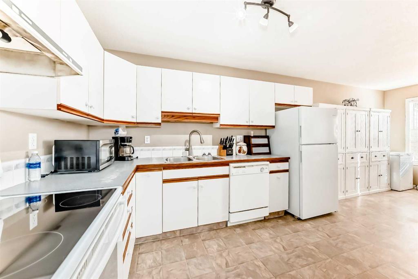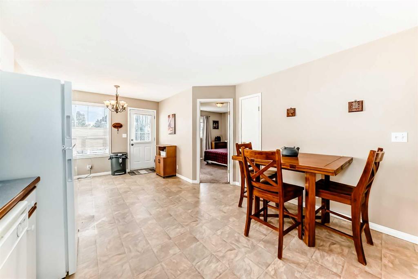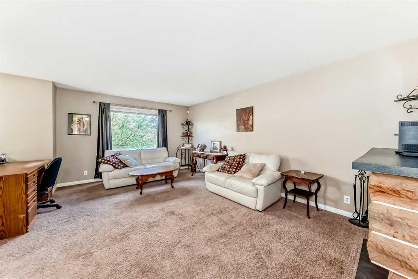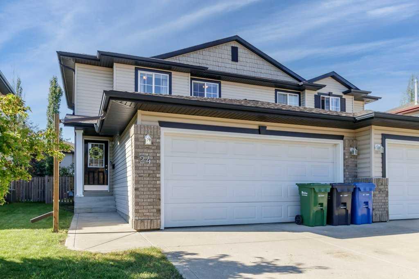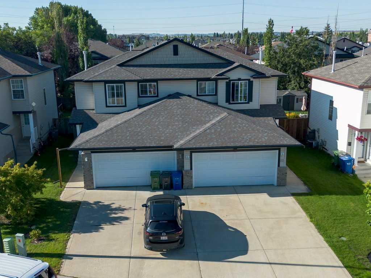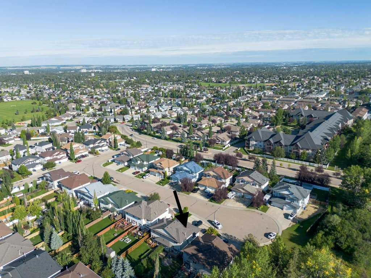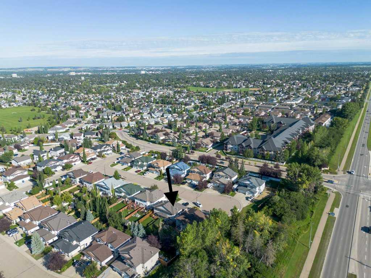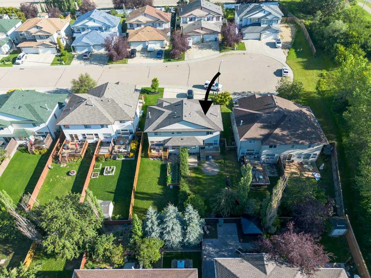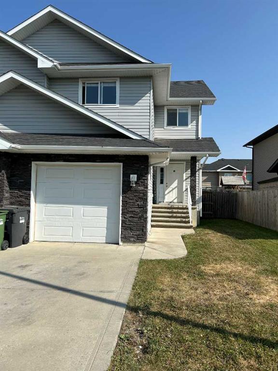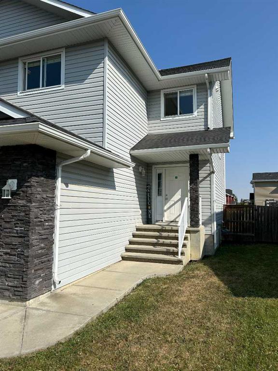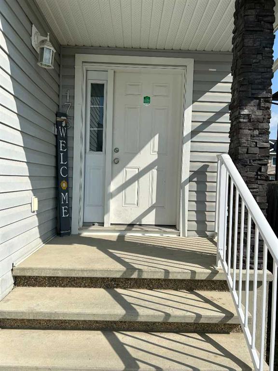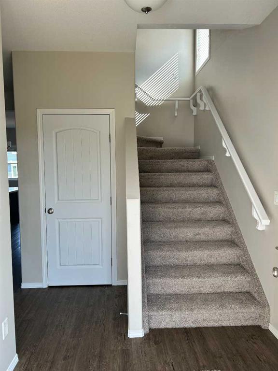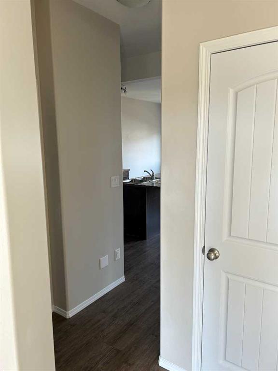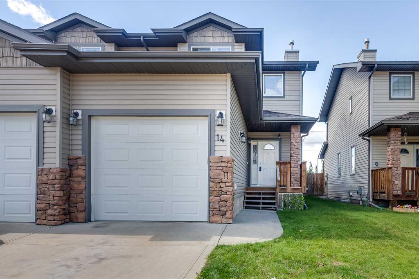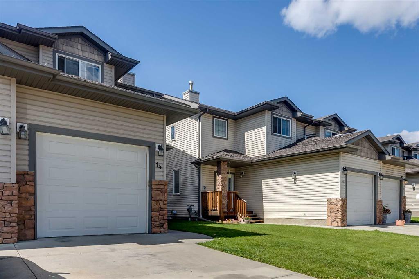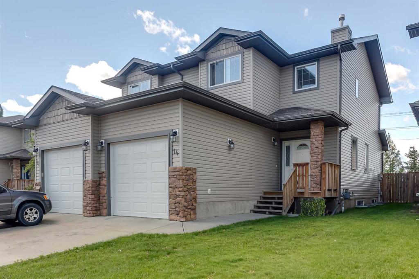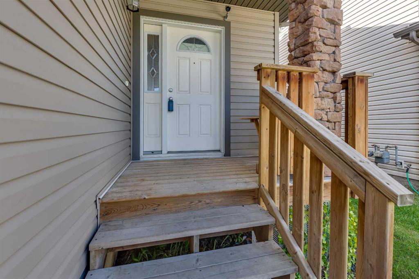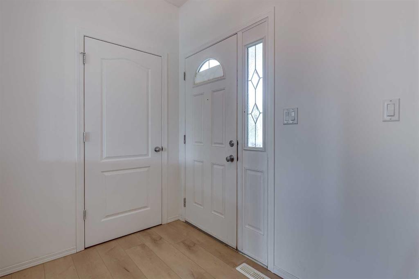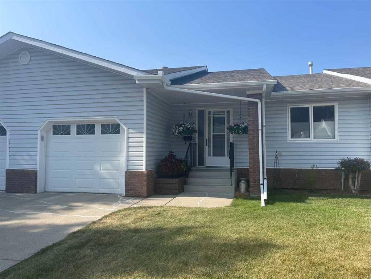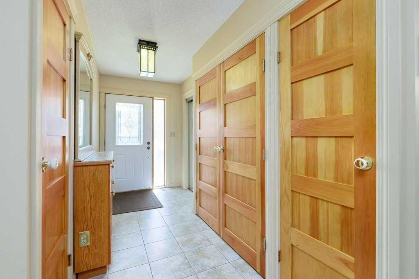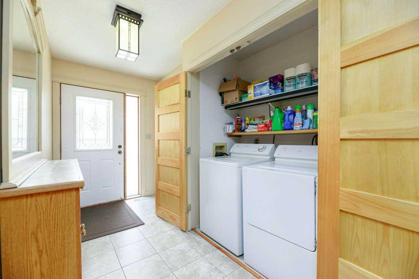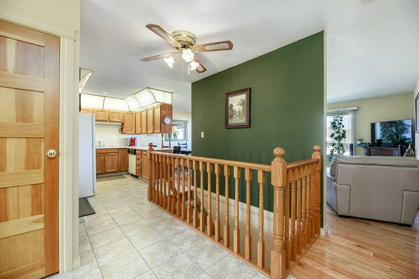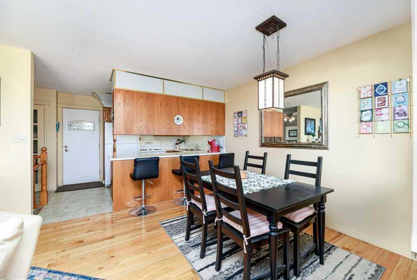53 Duval Crescent
Red Deer T4R 2Y6
MLS® Number: A2264156
$ 389,900
5
BEDROOMS
2 + 0
BATHROOMS
2002
YEAR BUILT
Welcome to 53 Duval Crescent ~ A beautifully updated half duplex located in the family friendly neighbourhood of Davenport. An unexpected surprise boasting over 1200 sq ft, five large bedrooms, 2 full bathrooms, an oversized single garage plus a large lot! Upgraded over recent years this home is completely move-in ready with newer vinyl windows, vinyl plank flooring throughout, paint , quartz counters, toilets, lighting (all 2022) and so much more. The spacious living room makes for the perfect place to unwind after a long day overlooking the stunning kitchen which features some upgraded appliances, painted cabinets with new hardware, quartz counters and an eating bar. From the dining room you can access the rear deck and fully fenced and landscaped backyard which the kids and pets are sure to love! Upstairs is a wonderful family layout boasting three bedrooms plus the family bathroom with its own linen closet. The primary bedroom is a great size overlooking the backyard and featuring double closets. The bright basement offers an oversized family room, two massive bedrooms plus a full storage room / den. The in-floor heat is a bonus for the upcoming Winter months. This property is the full package: affordable, facing a park, shingles replaced (2018), water softener, NO condo fees and just simply beautiful!
| COMMUNITY | Davenport |
| PROPERTY TYPE | Semi Detached (Half Duplex) |
| BUILDING TYPE | Duplex |
| STYLE | Side by Side, Bi-Level |
| YEAR BUILT | 2002 |
| SQUARE FOOTAGE | 1,216 |
| BEDROOMS | 5 |
| BATHROOMS | 2.00 |
| BASEMENT | Finished, Full |
| AMENITIES | |
| APPLIANCES | Dishwasher, Electric Stove, Garage Control(s), Microwave, Refrigerator, Washer/Dryer, Water Softener, Window Coverings |
| COOLING | None |
| FIREPLACE | N/A |
| FLOORING | Vinyl Plank |
| HEATING | In Floor, Forced Air |
| LAUNDRY | In Basement |
| LOT FEATURES | Back Lane, Landscaped |
| PARKING | Single Garage Attached |
| RESTRICTIONS | None Known |
| ROOF | Asphalt Shingle |
| TITLE | Fee Simple |
| BROKER | Century 21 Maximum |
| ROOMS | DIMENSIONS (m) | LEVEL |
|---|---|---|
| Game Room | 14`3" x 20`11" | Basement |
| Bedroom | 9`11" x 10`9" | Basement |
| Bedroom | 13`8" x 10`5" | Basement |
| 4pc Bathroom | 9`11" x 5`0" | Basement |
| Laundry | 11`8" x 8`5" | Basement |
| Storage | 11`8" x 13`6" | Basement |
| Living Room | 14`0" x 13`10" | Main |
| Kitchen | 11`8" x 13`3" | Main |
| Dining Room | 12`1" x 9`2" | Main |
| Bedroom - Primary | 12`6" x 11`1" | Main |
| Bedroom | 14`11" x 8`11" | Main |
| Bedroom | 11`4" x 8`10" | Main |
| 4pc Bathroom | 11`6" x 4`11" | Main |







