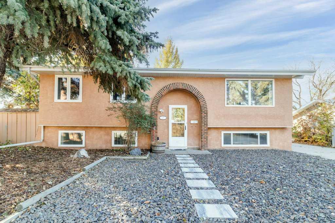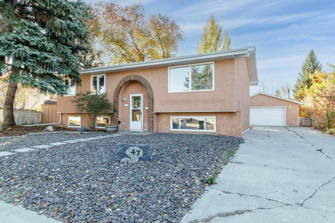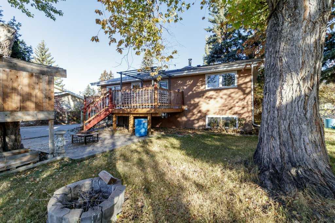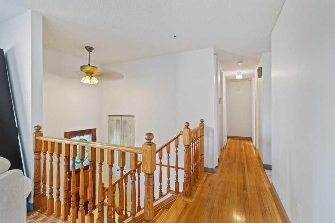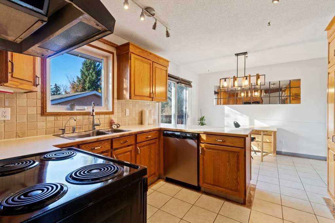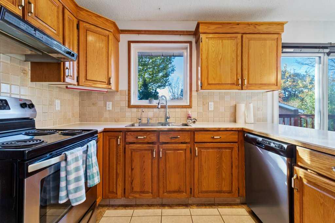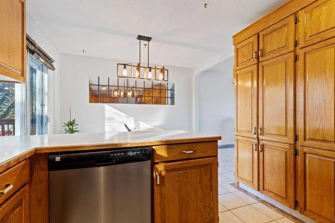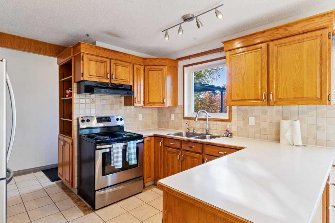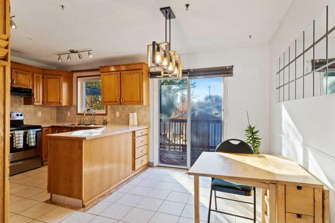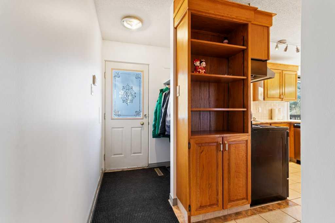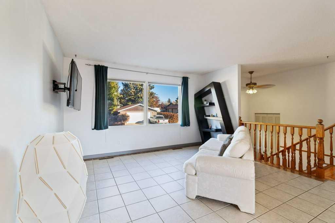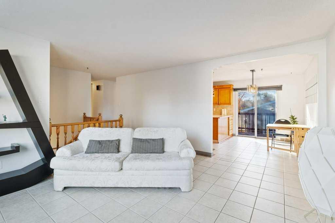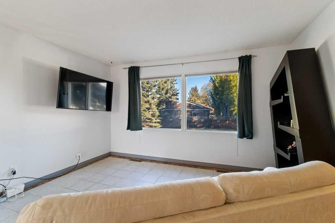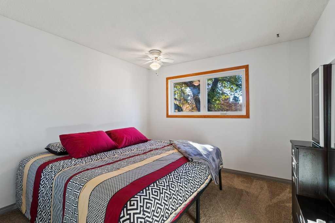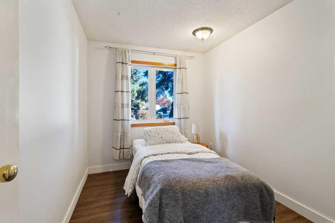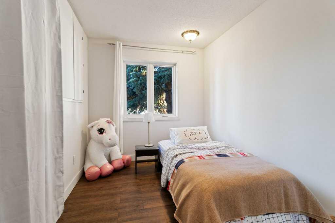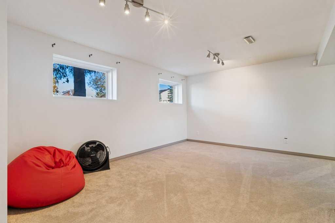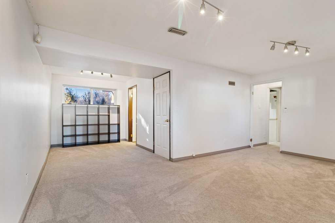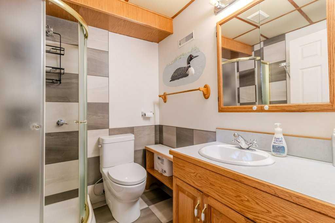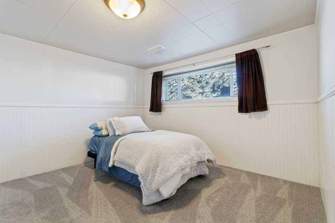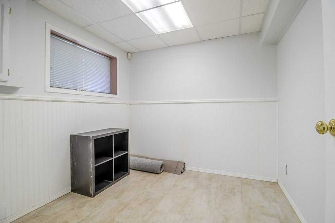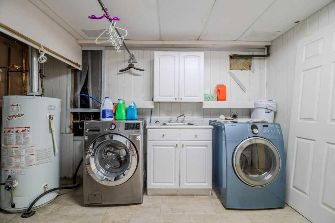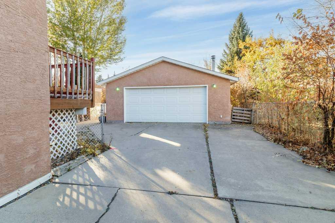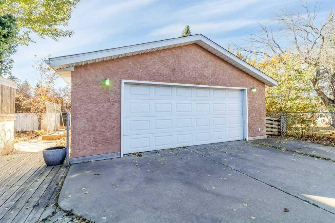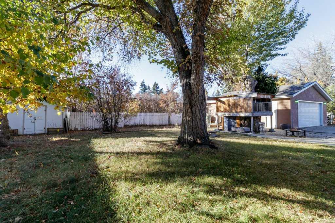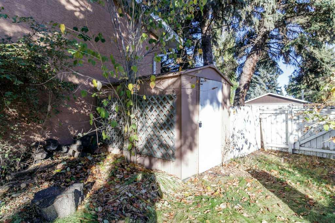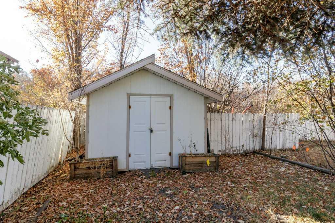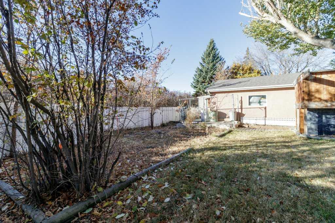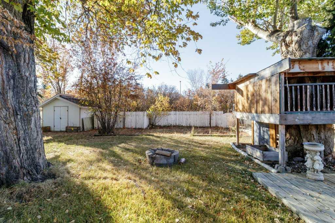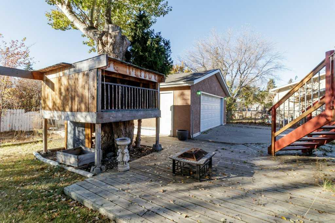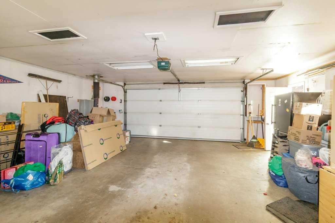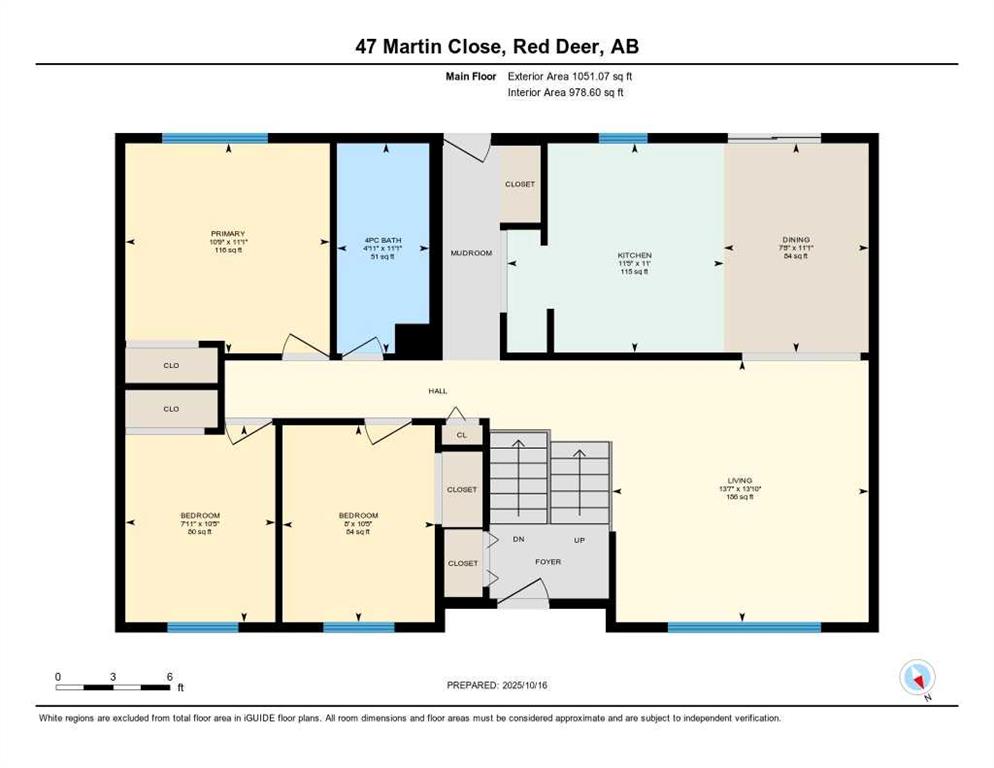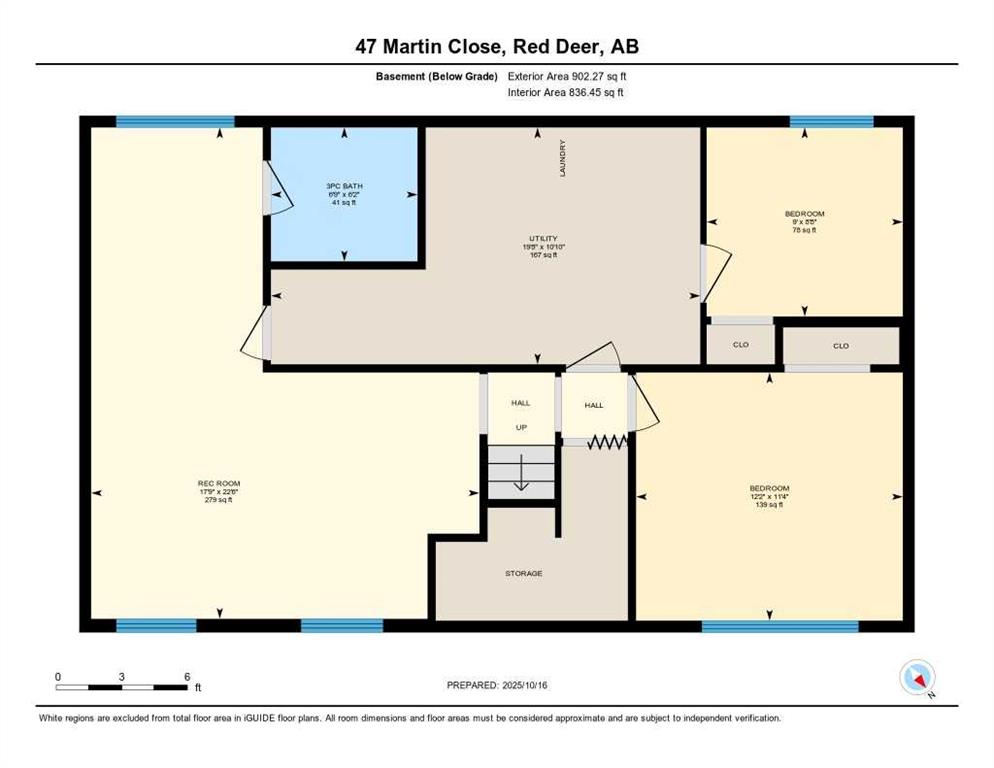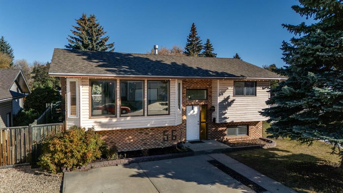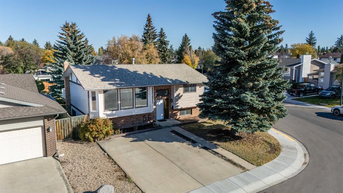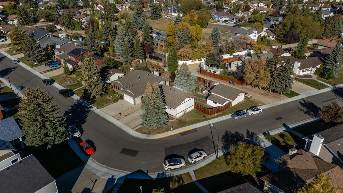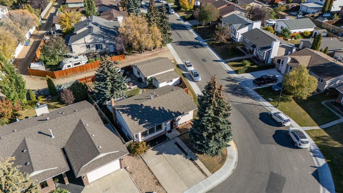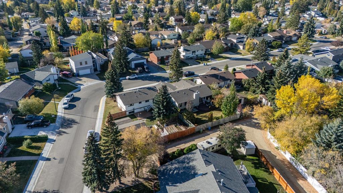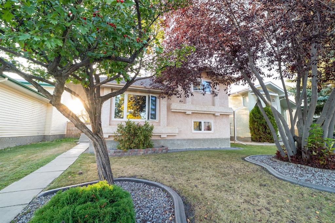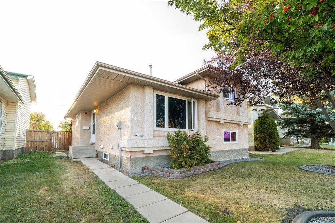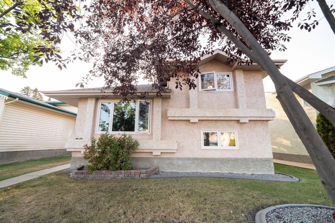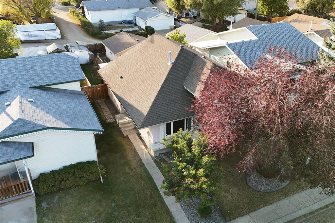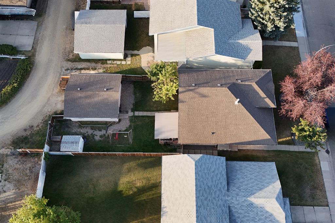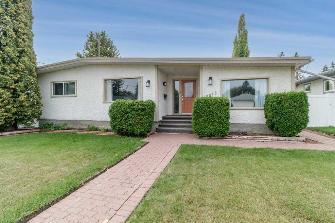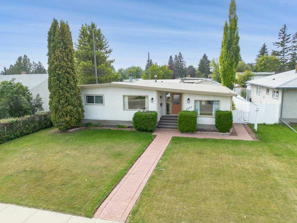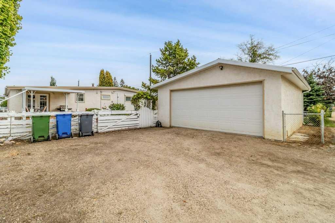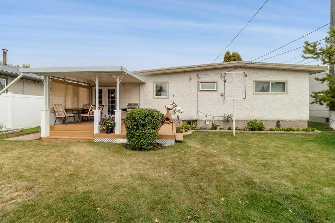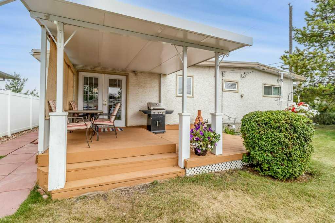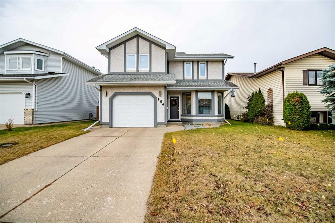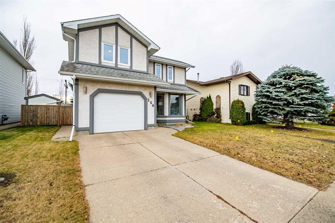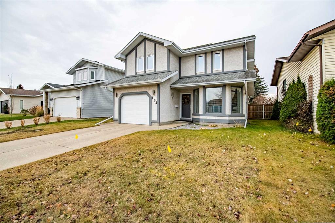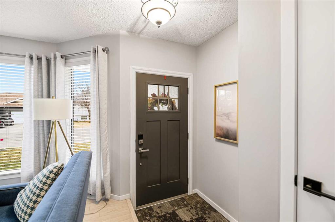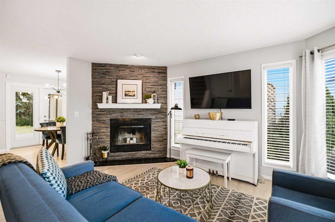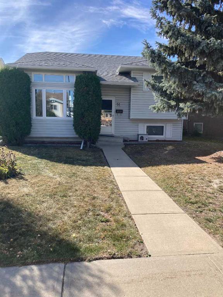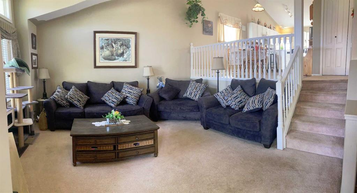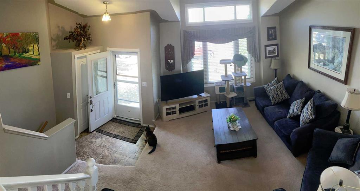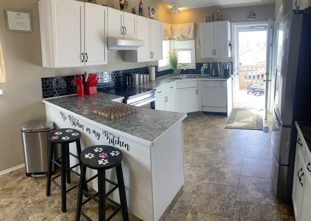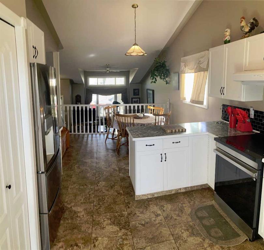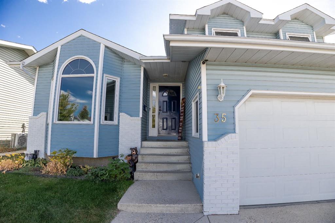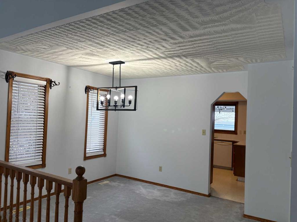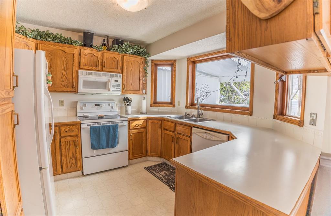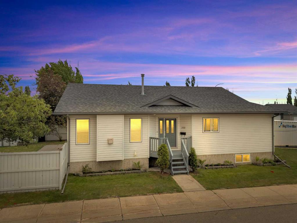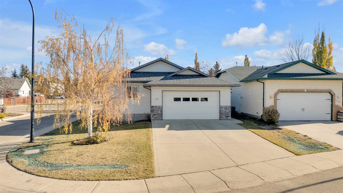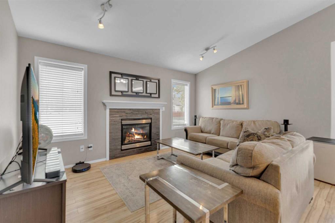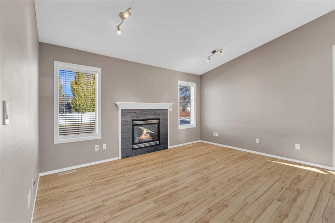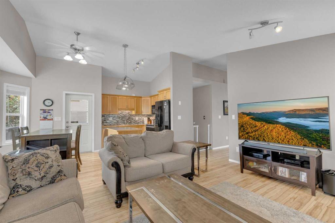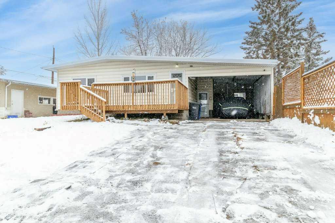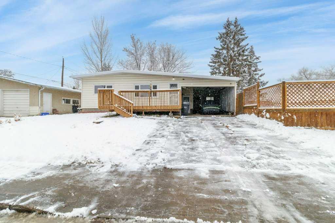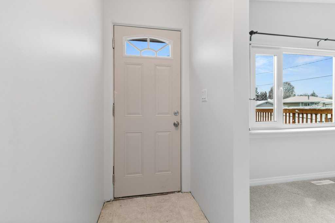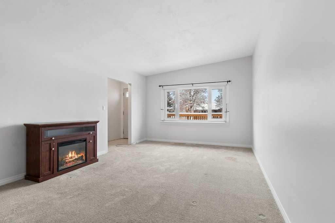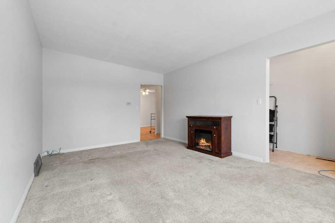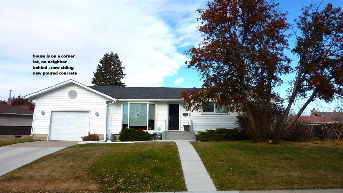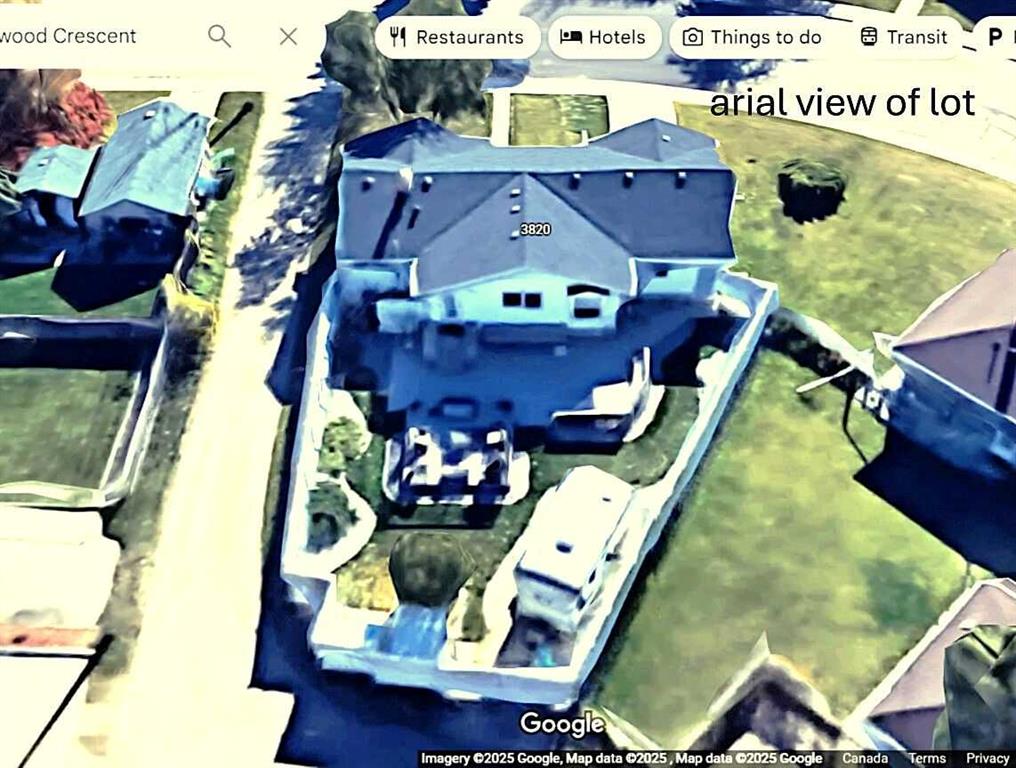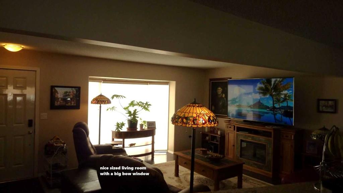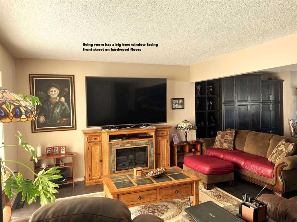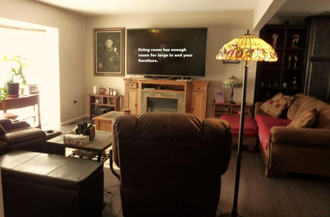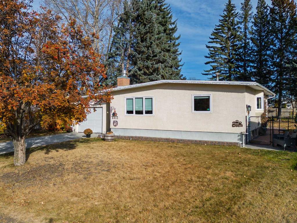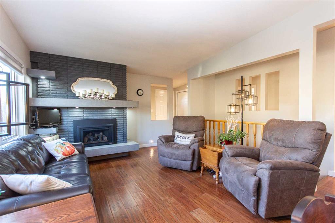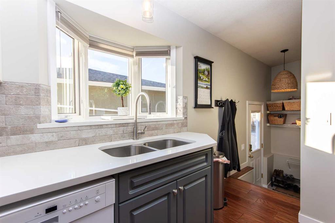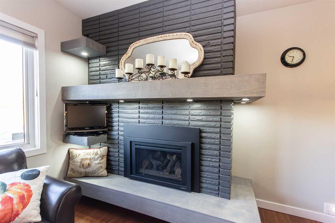47 Martin Close
Red Deer T4N 5J8
MLS® Number: A2233663
$ 427,000
5
BEDROOMS
2 + 0
BATHROOMS
1,051
SQUARE FEET
1972
YEAR BUILT
Located in the quiet, established neighborhood of Morrisroe, this spacious bi-level home sits on a large lot with a fully fenced yard—ideal for families and outdoor enjoyment. A paved driveway leads to the double detached garage, and two convenient storage sheds provide extra space for tools and equipment. The back deck, accessible through sliding doors from the dining area, offers a great spot for entertaining or relaxing in the sunshine. Inside, the main level features a bright, open layout with a comfortable living room, functional kitchen, and dining area with plenty of cabinetry and direct access to the backyard. Three bedrooms, including a well-sized primary, and a 4-piece bathroom complete the main floor. The fully finished basement adds even more living space, boasting large windows for natural light, new carpet, a generous family room, an additional two bedrooms, a 3-piece bathroom with new toilet and tile, and a dedicated storage and laundry area. Shingles were replaced in 2022, and the home now features a brand new high-efficiency furnace with a 10-year parts and labour warranty along with a new 14 SEER air conditioner, providing year-round comfort and energy savings. This home offers excellent value and plenty of space for a growing family in a desirable location close to schools, parks, and amenities.
| COMMUNITY | Morrisroe |
| PROPERTY TYPE | Detached |
| BUILDING TYPE | House |
| STYLE | Bi-Level |
| YEAR BUILT | 1972 |
| SQUARE FOOTAGE | 1,051 |
| BEDROOMS | 5 |
| BATHROOMS | 2.00 |
| BASEMENT | Full |
| AMENITIES | |
| APPLIANCES | Dishwasher, Dryer, Freezer, Garage Control(s), Refrigerator, Stove(s), Washer, Window Coverings |
| COOLING | None |
| FIREPLACE | N/A |
| FLOORING | Carpet, Ceramic Tile, Hardwood, Laminate, Linoleum |
| HEATING | Forced Air, Natural Gas |
| LAUNDRY | In Basement |
| LOT FEATURES | Back Yard |
| PARKING | Double Garage Detached, Front Drive |
| RESTRICTIONS | None Known |
| ROOF | Asphalt Shingle |
| TITLE | Fee Simple |
| BROKER | Royal Lepage Network Realty Corp. |
| ROOMS | DIMENSIONS (m) | LEVEL |
|---|---|---|
| 3pc Bathroom | Basement | |
| Bedroom | 8`8" x 9`0" | Basement |
| Bedroom | 11`4" x 12`2" | Basement |
| Game Room | 22`6" x 17`9" | Basement |
| Furnace/Utility Room | 10`10" x 19`8" | Basement |
| 4pc Bathroom | Main | |
| Bedroom | 10`5" x 8`0" | Main |
| Bedroom | 10`5" x 7`11" | Main |
| Dining Room | 11`1" x 7`8" | Main |
| Kitchen | 11`0" x 11`5" | Main |
| Living Room | 13`10" x 13`7" | Main |
| Bedroom - Primary | 1`1" x 10`9" | Main |

