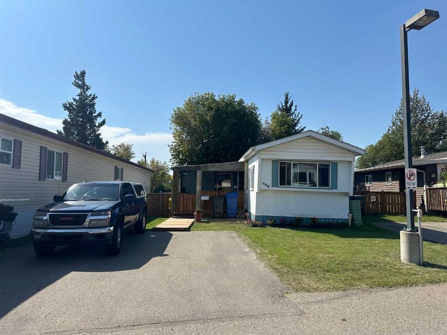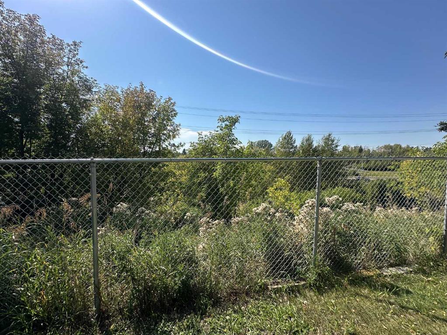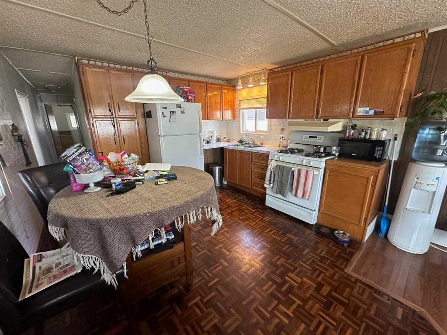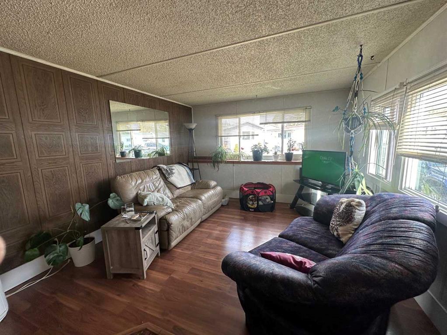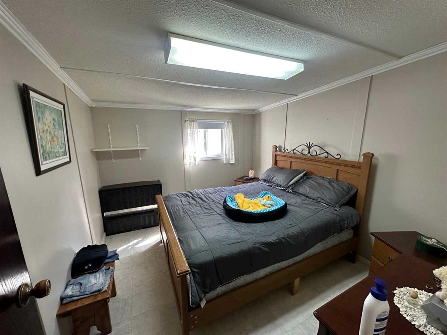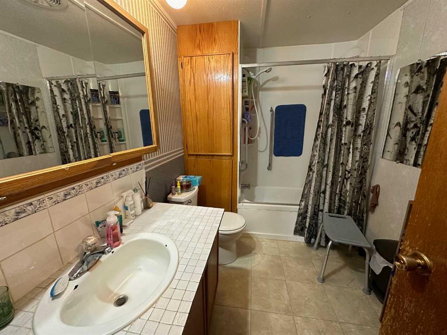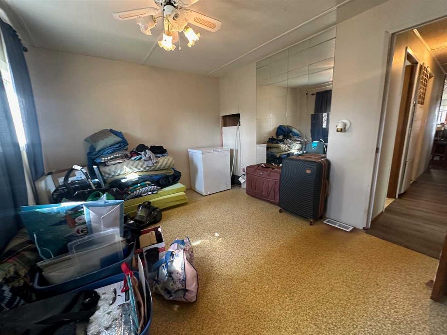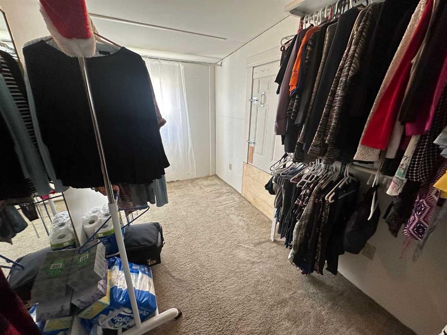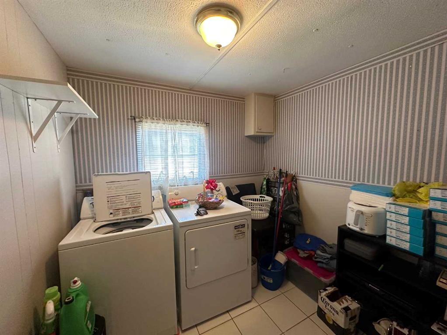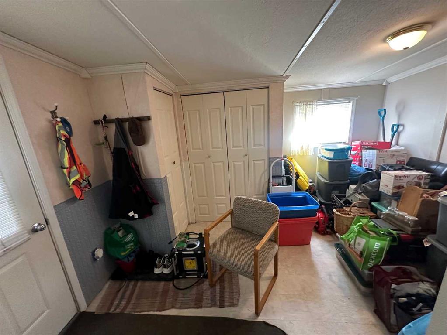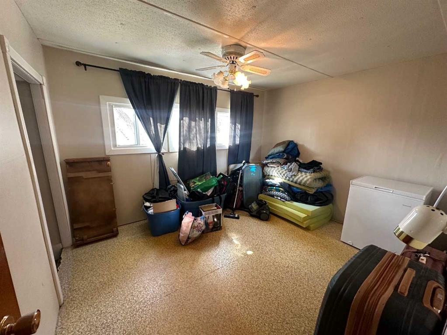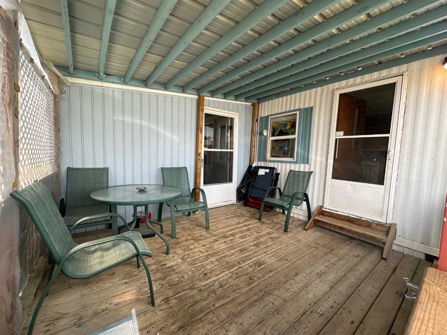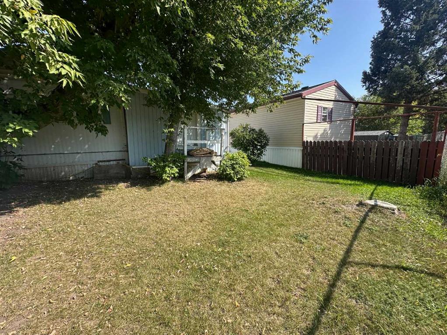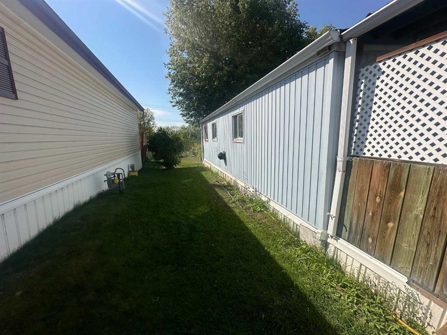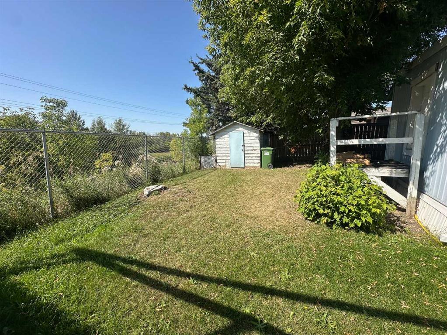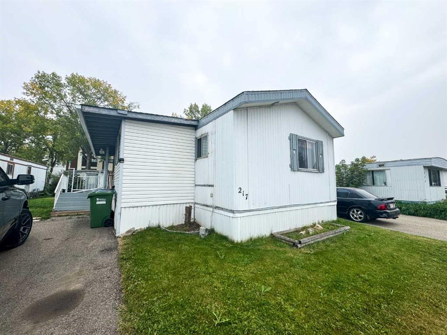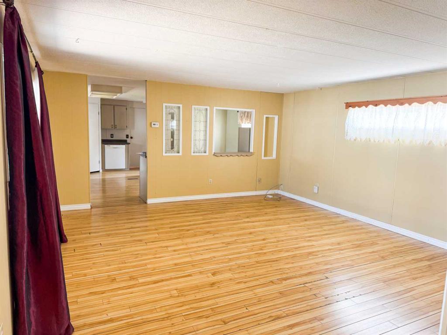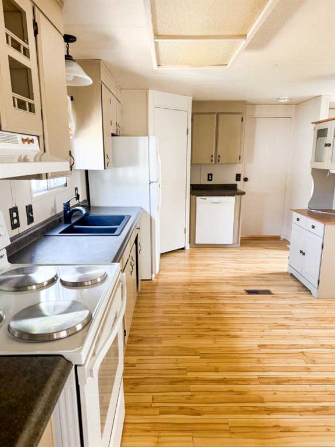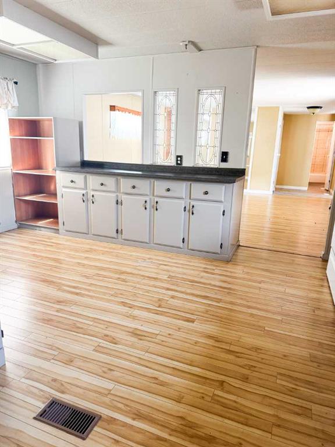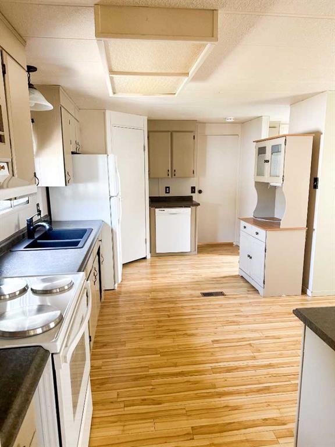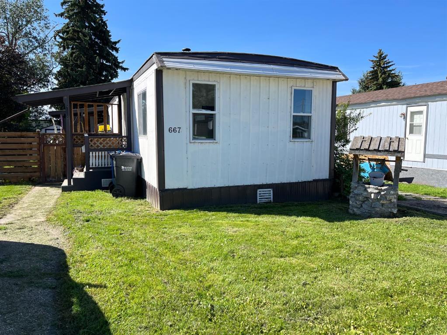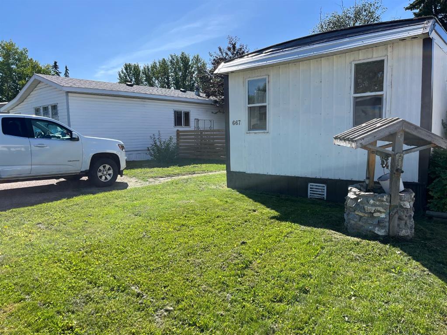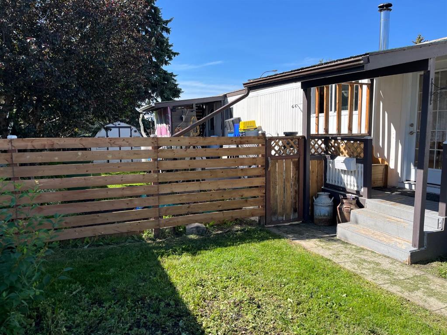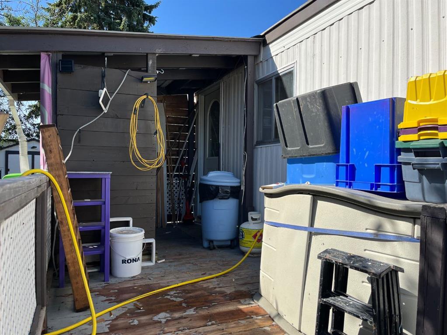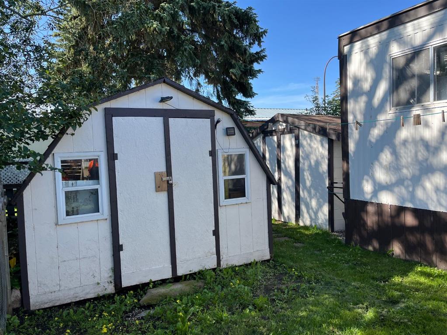420, 5029 34 Street
Red Deer T4N 0P4
MLS® Number: A2252102
$ 37,000
2
BEDROOMS
1 + 0
BATHROOMS
924
SQUARE FEET
1969
YEAR BUILT
Bright and move-in ready, this well-kept mobile features a 12' x 30' addition that expands the already open, light-filled layout. The main unit offers oak kitchen cabinets, a front living room, laundry room, primary bedroom, and a 4-pc bath. The addition adds a large storage-rich entry, a bedroom/den with a separate heat source, and a generous closet off the primary; several walls are finished in gyproc, and the den/office includes a gas heater. Notable upgrades include peaked asphalt roof, vinyl window replacements ,and updated plumbing. Enjoy a large covered front deck, plus a private fenced yard with shed. Excellent location in the park—close to downtown, schools, transit, shopping, hospital, and Red Deer Polytechnic.
| COMMUNITY | South Hill |
| PROPERTY TYPE | Mobile |
| BUILDING TYPE | Manufactured House |
| STYLE | Single Wide Mobile Home |
| YEAR BUILT | 1969 |
| SQUARE FOOTAGE | 924 |
| BEDROOMS | 2 |
| BATHROOMS | 1.00 |
| BASEMENT | |
| AMENITIES | |
| APPLIANCES | Refrigerator, Stove(s), Washer/Dryer |
| COOLING | |
| FIREPLACE | N/A |
| FLOORING | Laminate, Linoleum |
| HEATING | Forced Air |
| LAUNDRY | Laundry Room |
| LOT FEATURES | |
| PARKING | Off Street, Parking Pad |
| RESTRICTIONS | Landlord Approval |
| ROOF | Asphalt Shingle, Metal |
| TITLE | |
| BROKER | Royal LePage Network Realty Corp. |
| ROOMS | DIMENSIONS (m) | LEVEL |
|---|---|---|
| Living Room | 11`5" x 10`5" | Main |
| Kitchen With Eating Area | 11`5" x 11`2" | Main |
| Bedroom - Primary | 11`5" x 9`5" | Main |
| Bedroom | 10`9" x 9`8" | Main |
| Addition | 12`3" x 10`9" | Main |
| Office | 11`0" x 6`0" | Main |
| 4pc Bathroom | 0`0" x 0`0" | Main |
| Laundry | 9`0" x 10`0" | Main |

