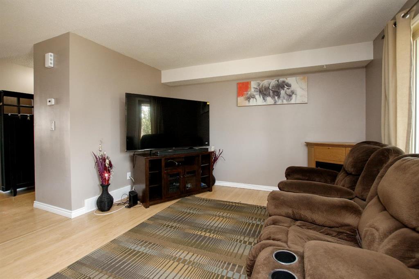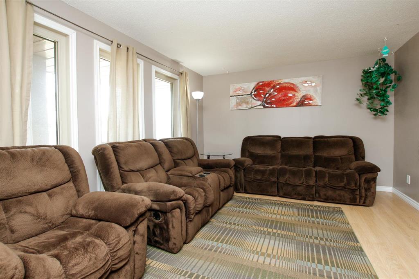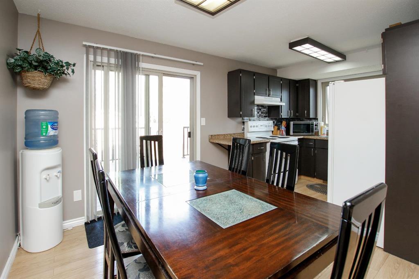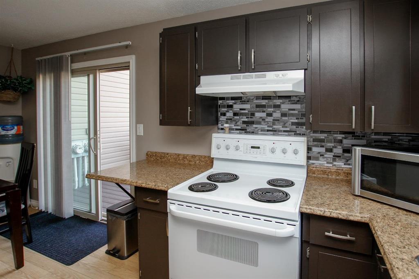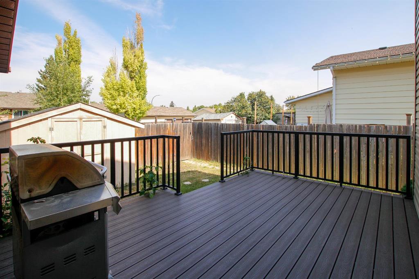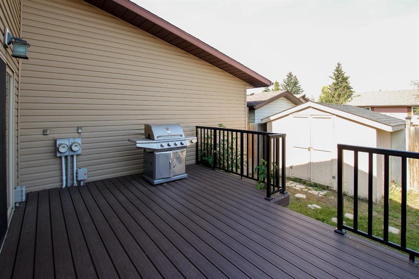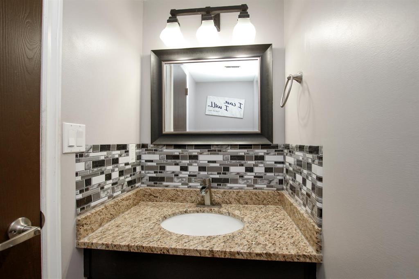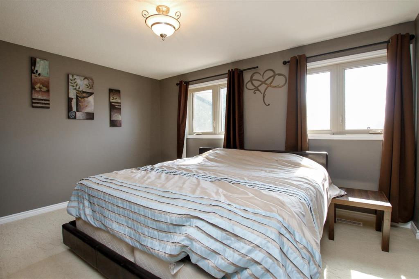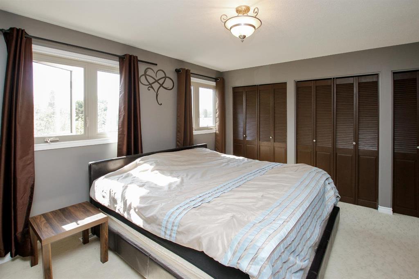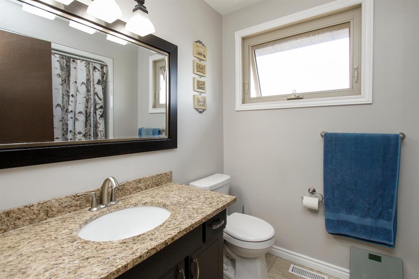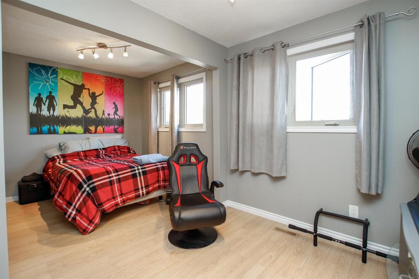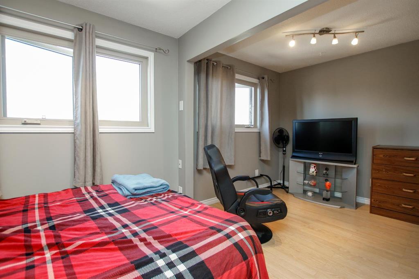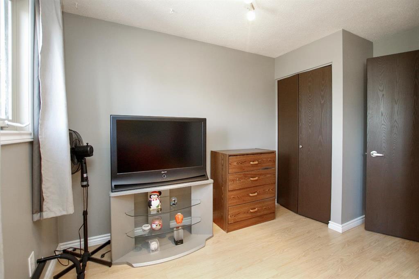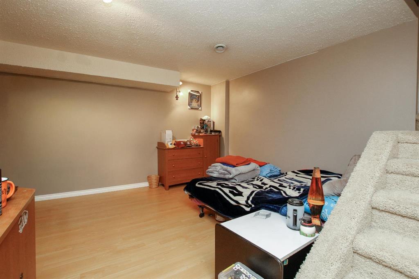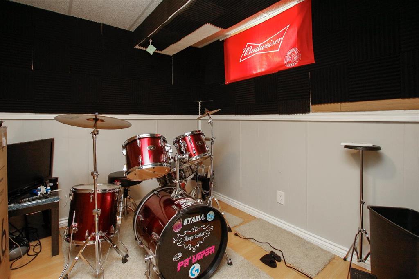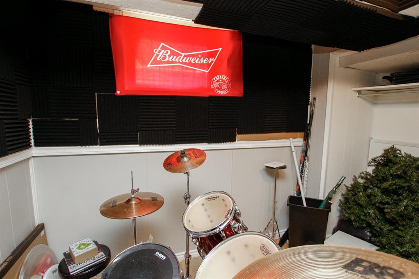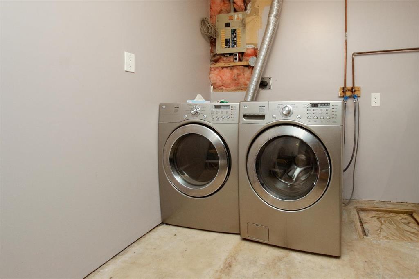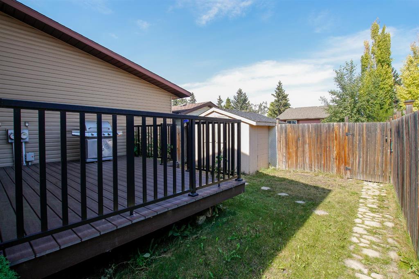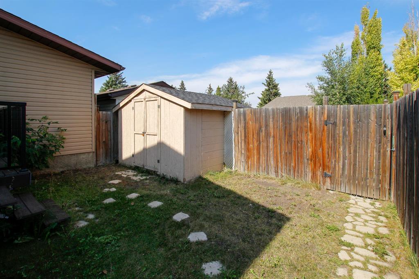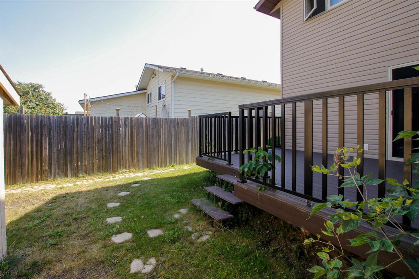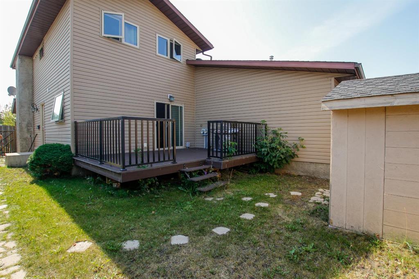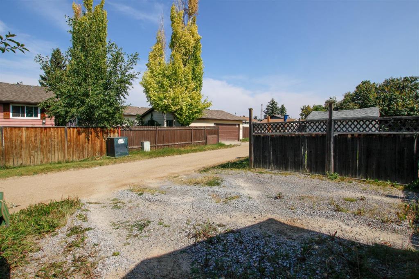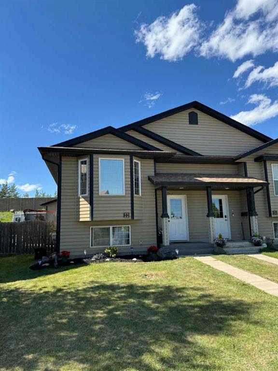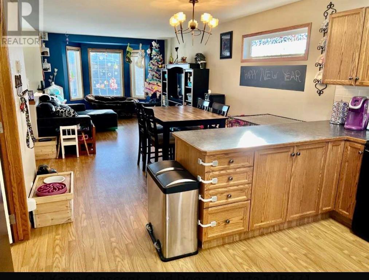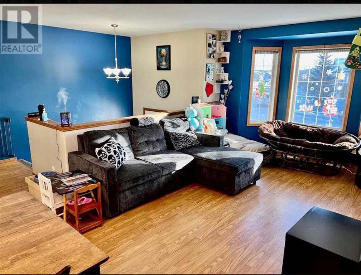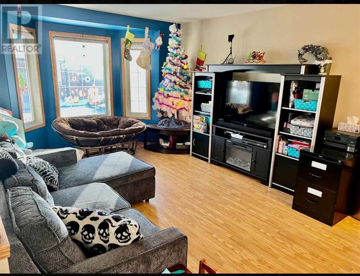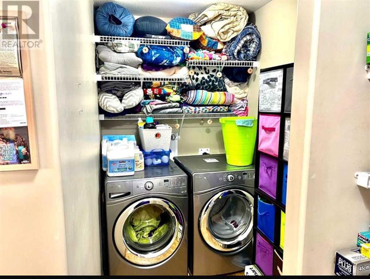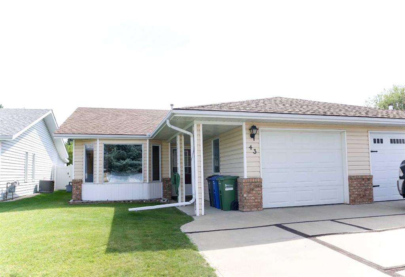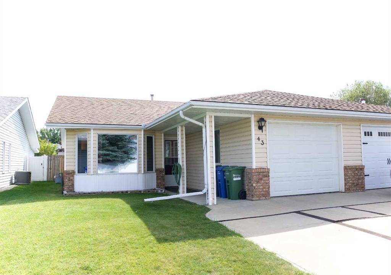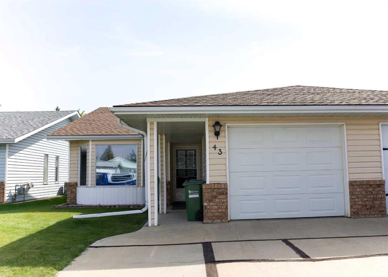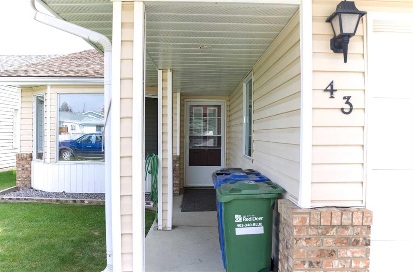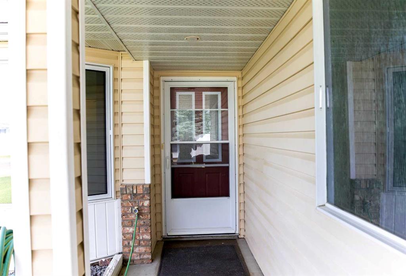4 Haliburton Crescent
Red Deer T4N 6K3
MLS® Number: A2253536
$ 279,900
3
BEDROOMS
1 + 1
BATHROOMS
1980
YEAR BUILT
FULLY DEVELOPED SEMI DETACHED 2-STOREY ~ 3 BEDROOMS, 2 BATHROOMS ~ FULLY FENCED BACKYARD W/ALLEY ACCESS ~ Mature landscaping in the front yard welcomes you ~ The living room has floor to ceiling south facing windows that overlook the front yard and fill the space with natural light ~ The kitchen offers a functional layout with ample cabinet and counter space, full tile backsplash and a window above the sink ~ The dining room has more built in cabinets and counter space, and sliding patio doors leading to a spacious deck with low maintenance composite deck boards ~ 2 piece main floor bathroom ~ The upper level has two spacious bedrooms, both with dual closets, and a 4 piece bathroom ~ The fully finished basement has a family room with a gas fireplace and wood feature wall, the third bedroom, laundry located in it's own room, and ample space for storage ~ The backyard is landscaped, includes a shed and is fully fenced with back alley access ~ Rear parking pad with space for 2 vehicles, potential RV parking ~ Located close to tons of shopping and dining, multiple schools, GH Dawe Centre (pool, arena, library, fitness facility), medical and more with easy access to downtown and the highway.
| COMMUNITY | Highland Green |
| PROPERTY TYPE | Semi Detached (Half Duplex) |
| BUILDING TYPE | Duplex |
| STYLE | 2 Storey, Side by Side |
| YEAR BUILT | 1980 |
| SQUARE FOOTAGE | 1,056 |
| BEDROOMS | 3 |
| BATHROOMS | 2.00 |
| BASEMENT | Finished, Full |
| AMENITIES | |
| APPLIANCES | Microwave, Refrigerator, Stove(s), Washer/Dryer, Window Coverings |
| COOLING | None |
| FIREPLACE | Family Room, Gas, Raised Hearth |
| FLOORING | Carpet, Laminate |
| HEATING | Forced Air, Natural Gas |
| LAUNDRY | In Basement, Laundry Room |
| LOT FEATURES | Back Lane, Back Yard, Front Yard, Landscaped, Level, Rectangular Lot |
| PARKING | Alley Access, Off Street, Parking Pad, See Remarks |
| RESTRICTIONS | None Known |
| ROOF | Asphalt Shingle |
| TITLE | Fee Simple |
| BROKER | Lime Green Realty Central |
| ROOMS | DIMENSIONS (m) | LEVEL |
|---|---|---|
| Family Room | 15`3" x 11`6" | Basement |
| Bedroom | 8`6" x 7`9" | Basement |
| Furnace/Utility Room | 7`9" x 4`0" | Basement |
| Laundry | 11`6" x 7`3" | Basement |
| Foyer | 7`1" x 4`4" | Main |
| Living Room | 16`3" x 12`0" | Main |
| 2pc Bathroom | 6`8" x 3`0" | Main |
| Dining Room | 12`3" x 8`0" | Main |
| Kitchen | 8`6" x 8`6" | Main |
| Bedroom - Primary | 16`3" x 12`0" | Second |
| 4pc Bathroom | 6`0" x 5`1" | Second |
| Bedroom | 16`3" x 8`6" | Second |






