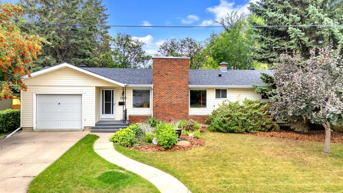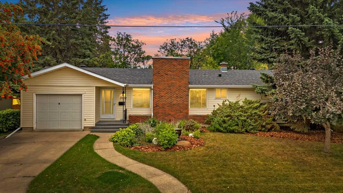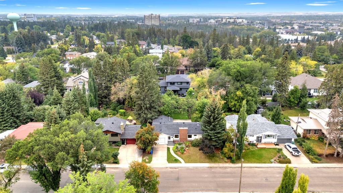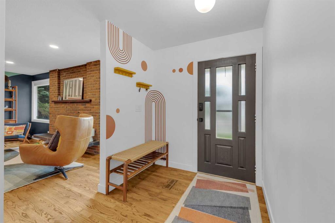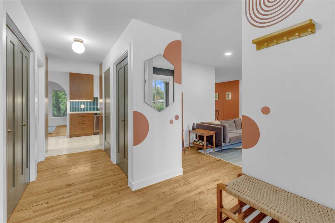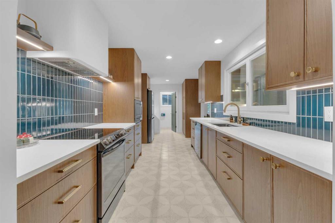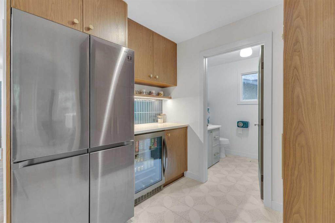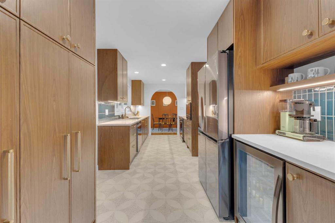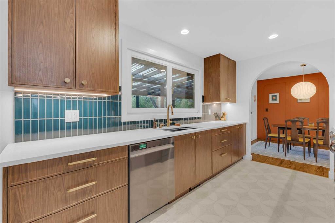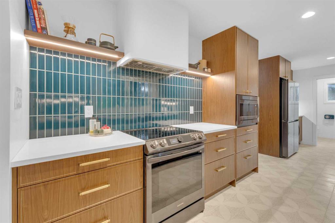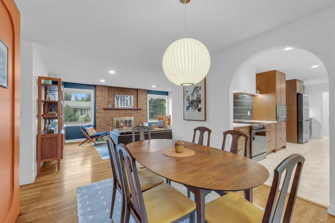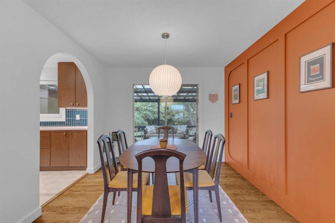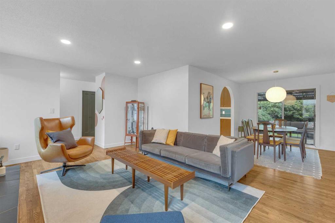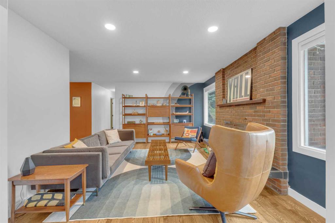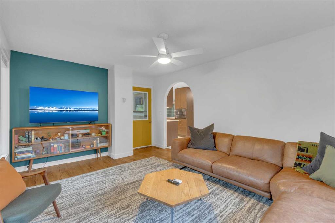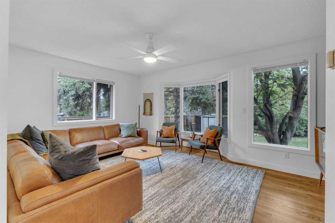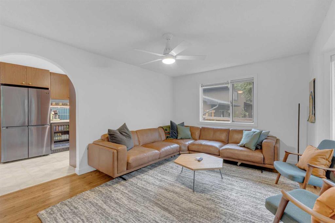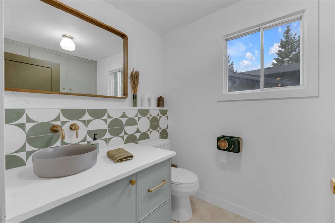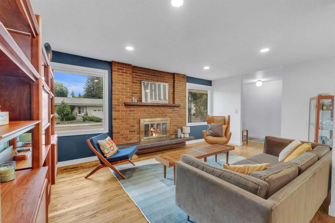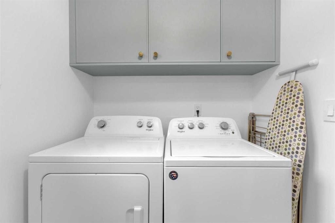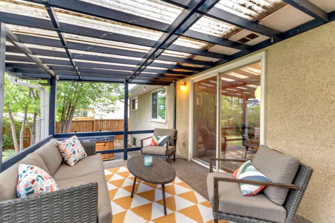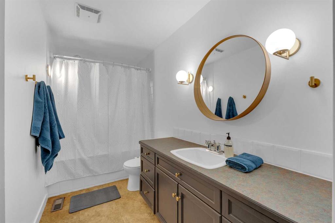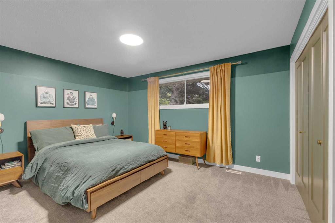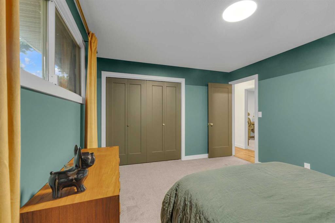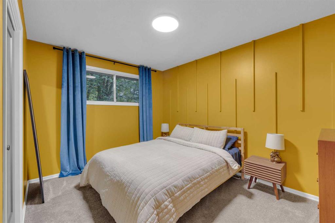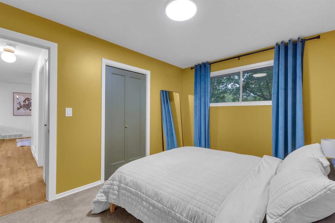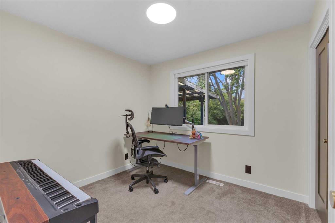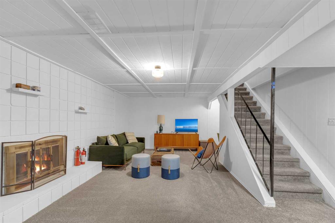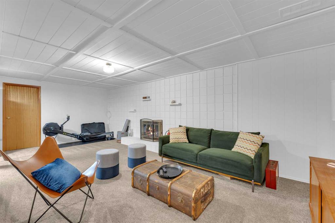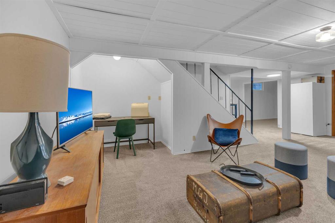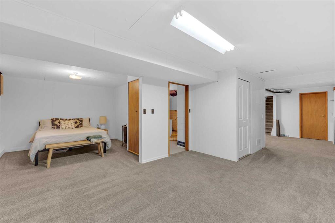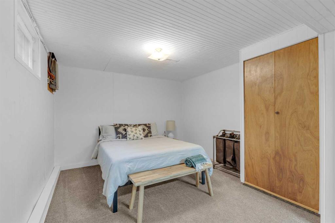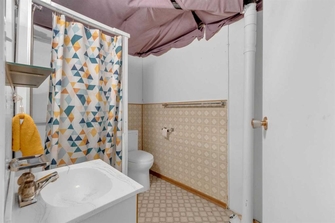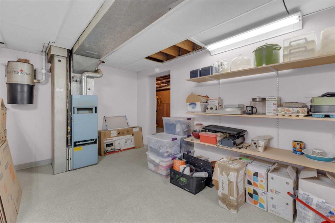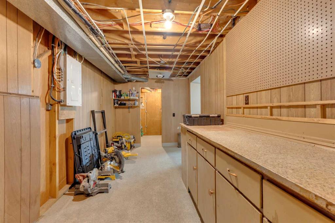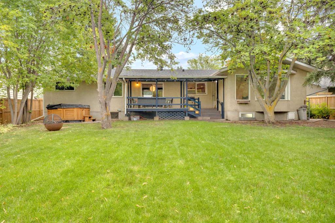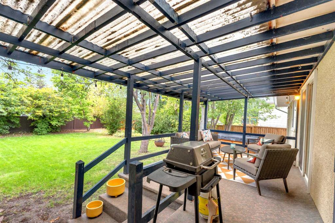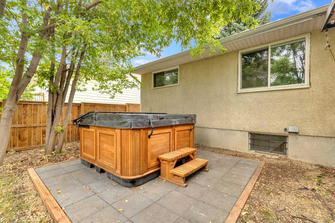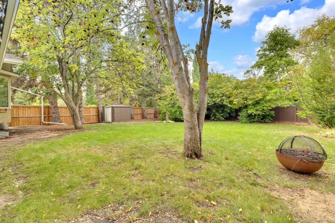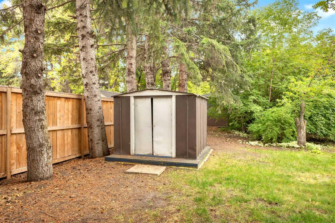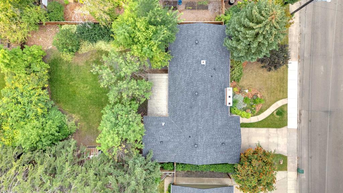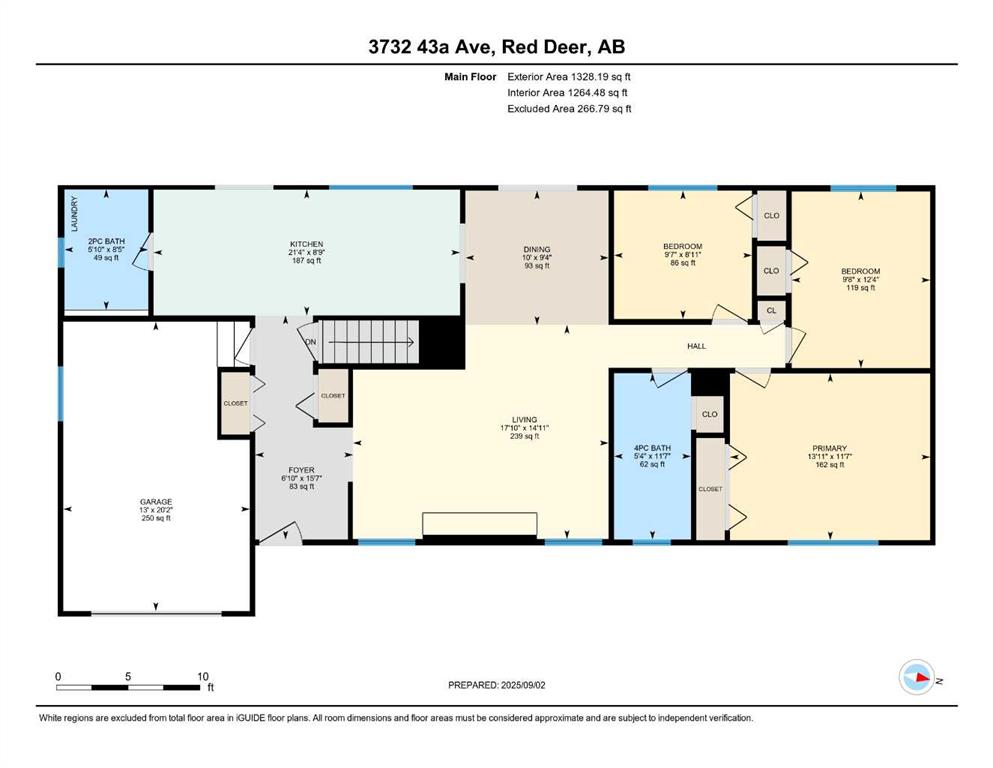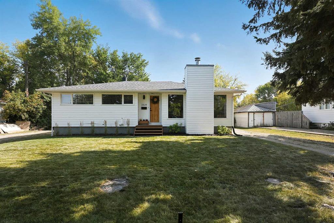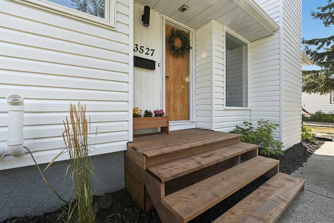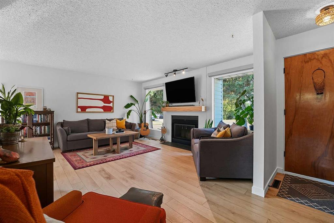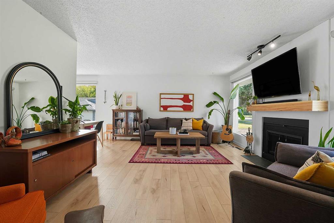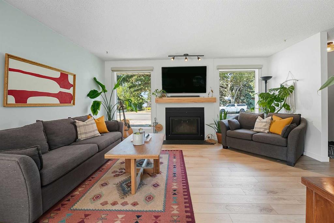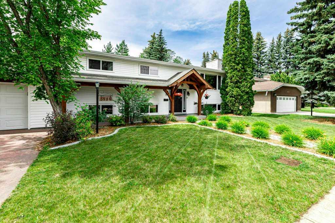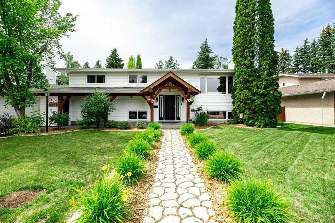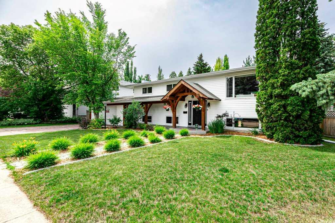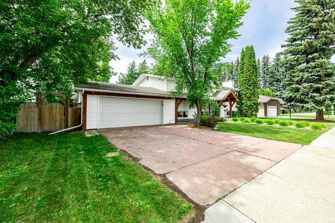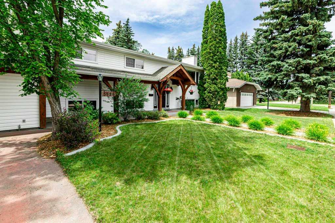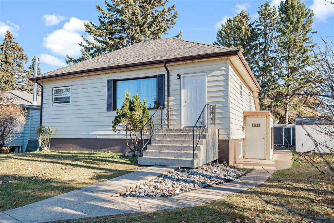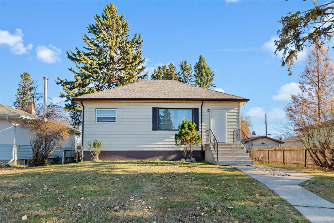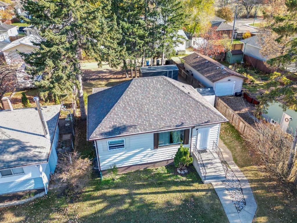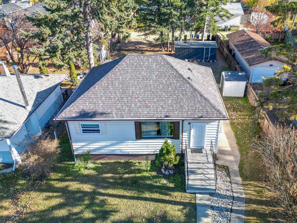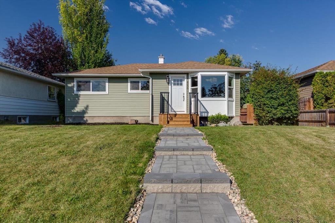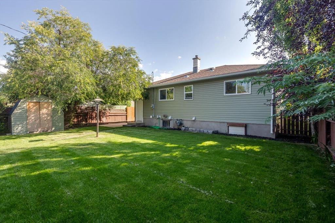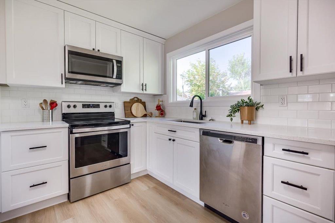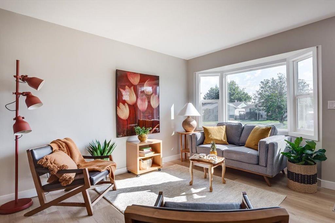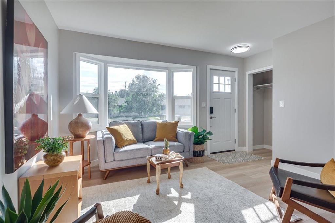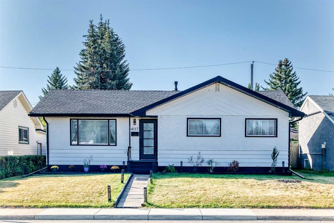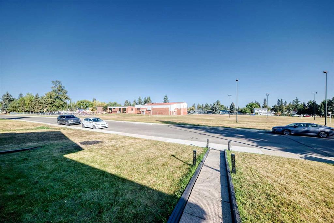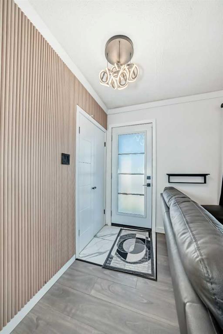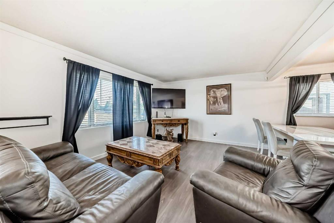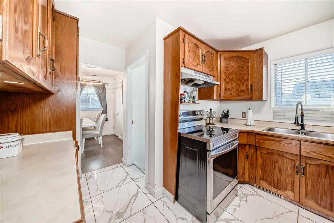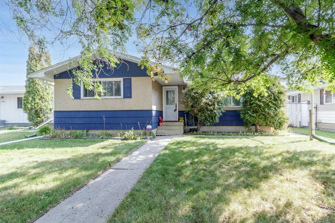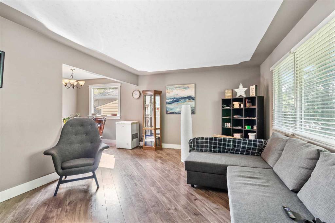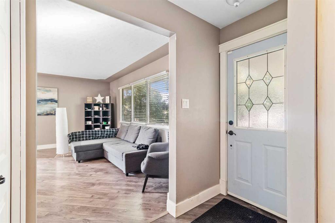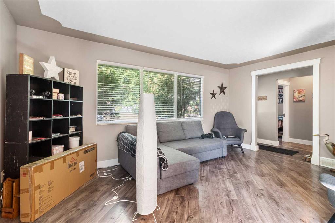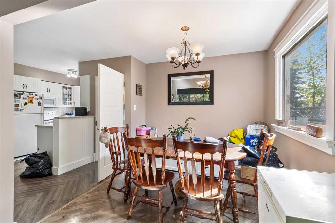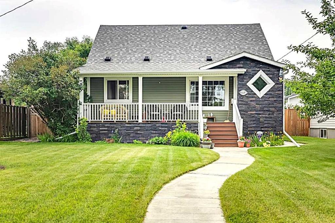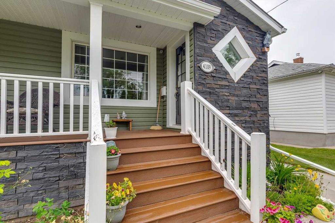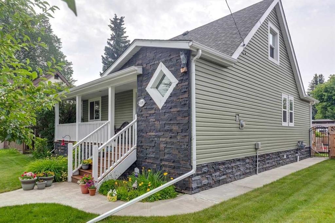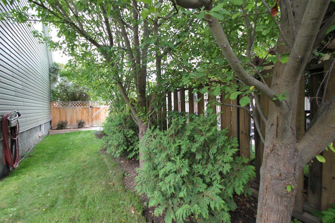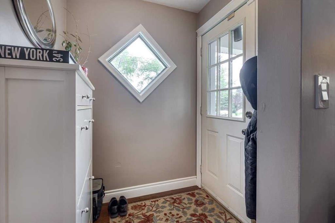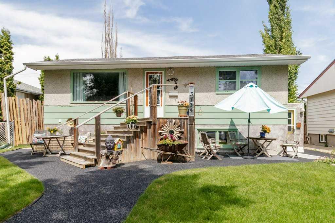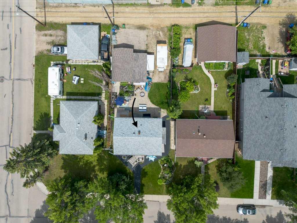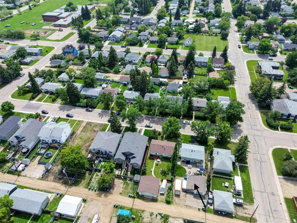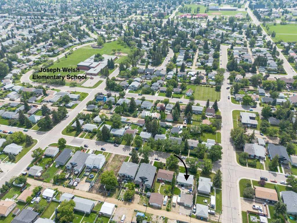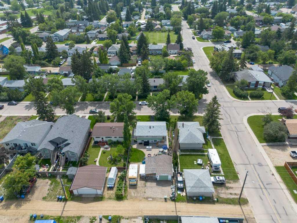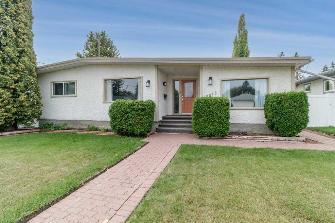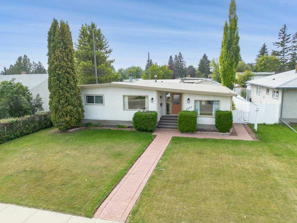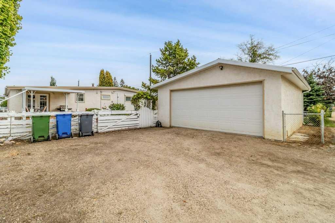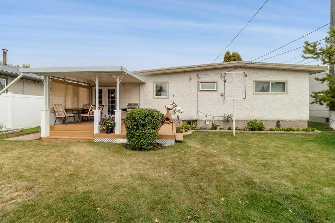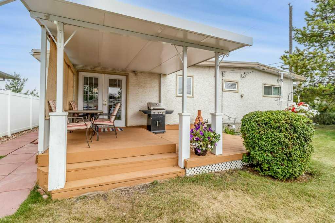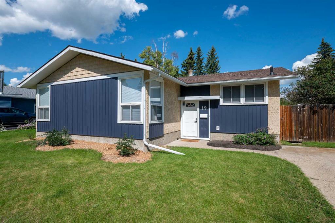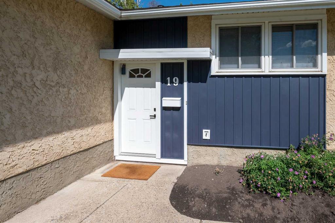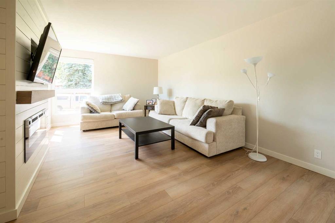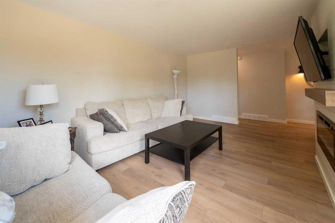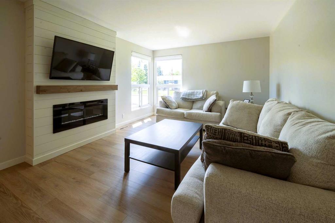3732 43A Avenue
Red Deer T4N 3G3
MLS® Number: A2253019
$ 525,000
4
BEDROOMS
2 + 1
BATHROOMS
1,539
SQUARE FEET
1972
YEAR BUILT
Welcome to this stunning bungalow in the highly sought-after Mountainview neighborhood! Nestled on a huge, private lot surrounded by mature trees, this home perfectly blends original character with tasteful modern renovations. Step inside and be greeted by a warm and inviting floor plan—ideal for hosting everything from cozy family nights to lively get-togethers. The kitchen flows seamlessly into the dining area and quiet sitting space, while the bright living room with its charming fireplace creates a welcoming centerpiece. Downstairs, the spacious basement offers endless possibilities—a perfect games room, a hangout for the kids, complete with a second fireplace and a massive storage area. Outside is an entertainer’s dream with a private yard, new fencing, and a covered deck overlooking the hot tub. Major Updates Since 2021 Include: Roof shingles replaced, Kitchen and bathroom renovations, New hardwood in the living room, Furnace replacement & Central A/C installed, Asbestos abatement & Upgraded attic insulation, New electrical panel, New fence, Hot tub & pad addition. This move-in ready home truly has it all—character, comfort, and modern upgrades in one of the most desirable areas of the city!
| COMMUNITY | Mountview |
| PROPERTY TYPE | Detached |
| BUILDING TYPE | House |
| STYLE | Bungalow |
| YEAR BUILT | 1972 |
| SQUARE FOOTAGE | 1,539 |
| BEDROOMS | 4 |
| BATHROOMS | 3.00 |
| BASEMENT | Finished, Full |
| AMENITIES | |
| APPLIANCES | Built-In Electric Range, Built-In Oven, Central Air Conditioner, Dishwasher, Garage Control(s), Refrigerator, Window Coverings |
| COOLING | Central Air |
| FIREPLACE | Brass, Brick Facing, Family Room, Living Room, Raised Hearth, Wood Burning |
| FLOORING | Carpet, Hardwood, Vinyl |
| HEATING | Fireplace(s), Forced Air, Natural Gas |
| LAUNDRY | Laundry Room |
| LOT FEATURES | Back Yard, Front Yard, Landscaped, Many Trees, Street Lighting |
| PARKING | Concrete Driveway, Garage Door Opener, Garage Faces Front, Insulated, Parking Pad, Single Garage Attached |
| RESTRICTIONS | None Known |
| ROOF | Asphalt Shingle |
| TITLE | Fee Simple |
| BROKER | LPT Realty |
| ROOMS | DIMENSIONS (m) | LEVEL |
|---|---|---|
| Family Room | 23`5" x 24`3" | Basement |
| Bedroom | 11`6" x 11`2" | Basement |
| Game Room | 12`0" x 21`6" | Basement |
| Storage | 6`1" x 6`6" | Basement |
| 3pc Bathroom | 7`8" x 5`5" | Basement |
| Storage | 8`1" x 17`2" | Basement |
| Storage | 10`11" x 15`8" | Basement |
| Furnace/Utility Room | 4`7" x 7`0" | Basement |
| Storage | 8`2" x 2`7" | Basement |
| Family Room | 14`11" x 17`10" | Main |
| Living Room | 13`3" x 16`1" | Main |
| Dining Room | 9`4" x 10`0" | Main |
| Kitchen | 8`9" x 21`4" | Main |
| Bedroom - Primary | 11`7" x 13`11" | Main |
| Bedroom | 8`11" x 9`7" | Main |
| Bedroom | 12`4" x 9`8" | Main |
| Foyer | 15`7" x 6`10" | Main |
| 2pc Bathroom | 8`5" x 5`10" | Main |
| 4pc Bathroom | 11`7" x 5`4" | Main |

