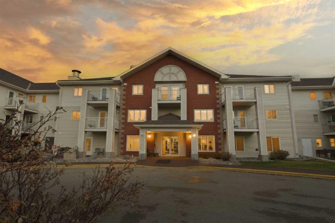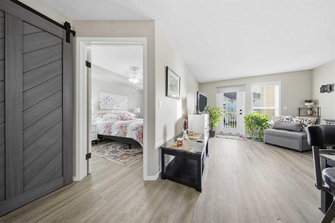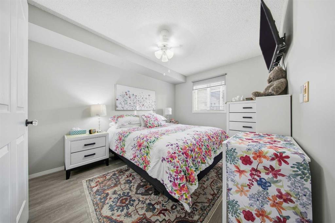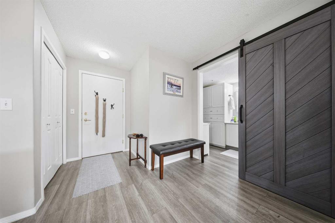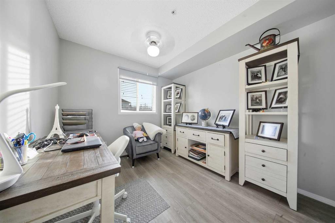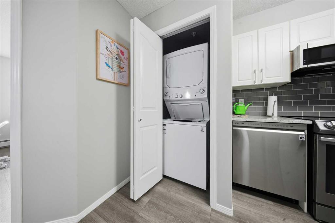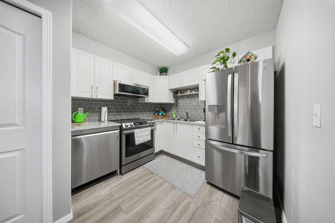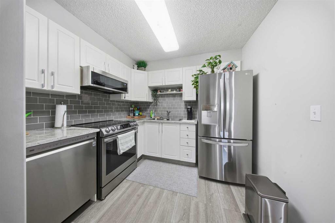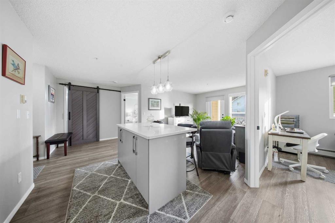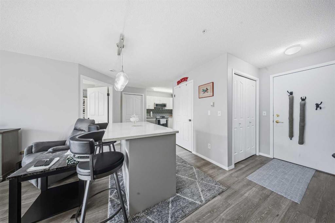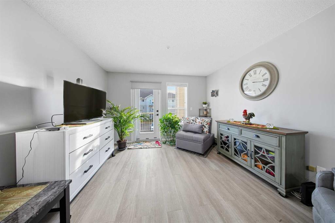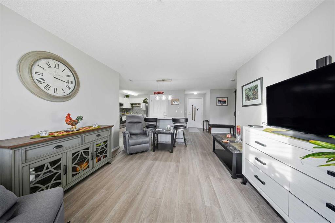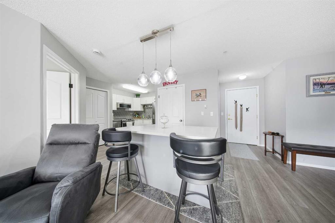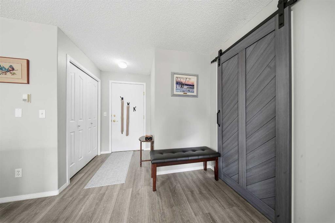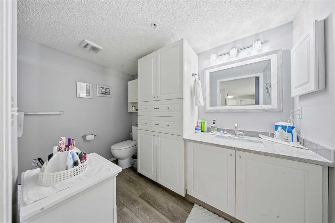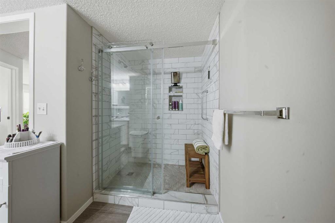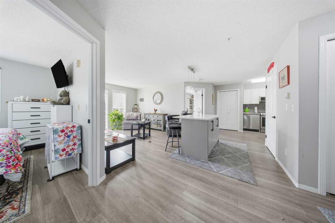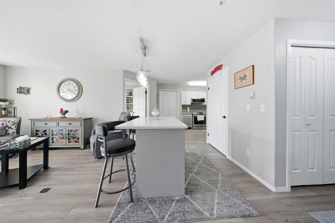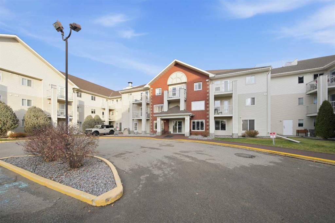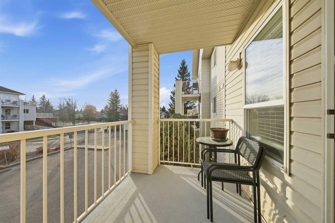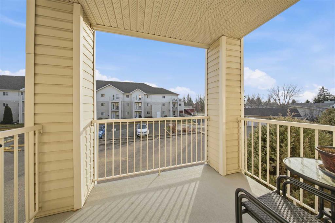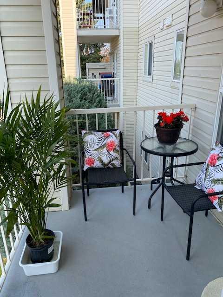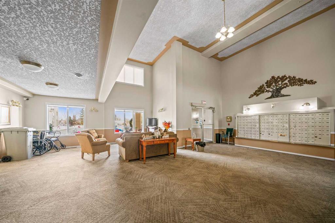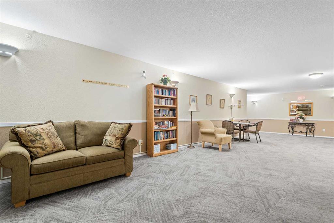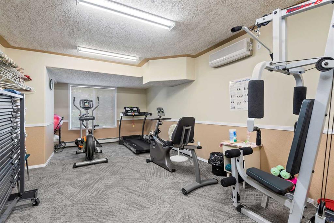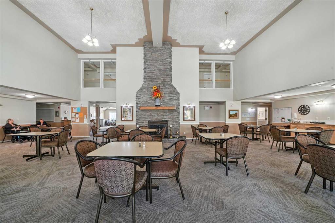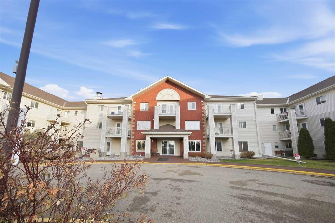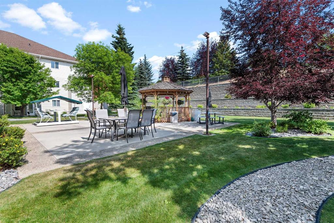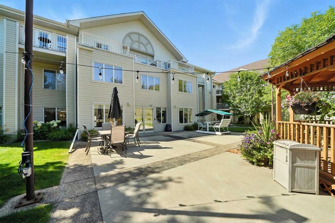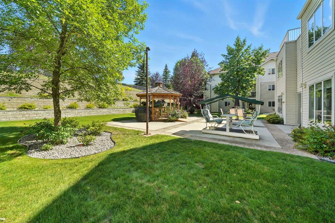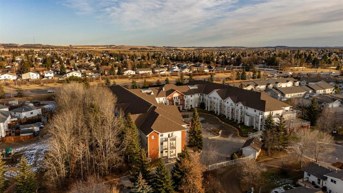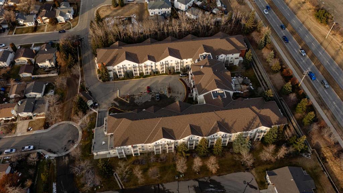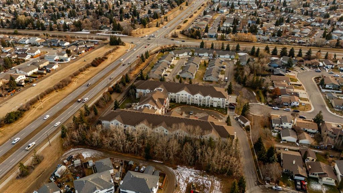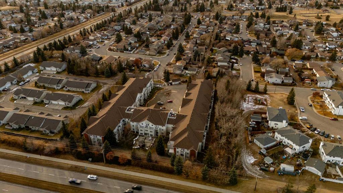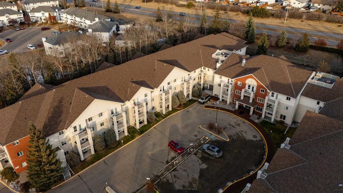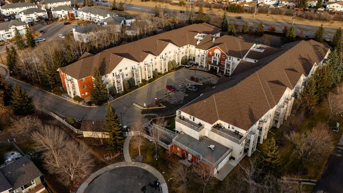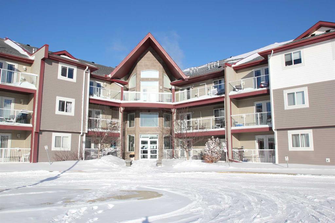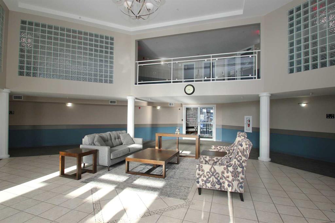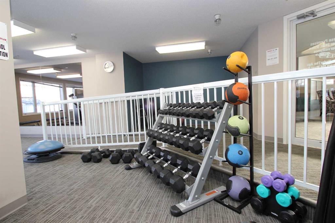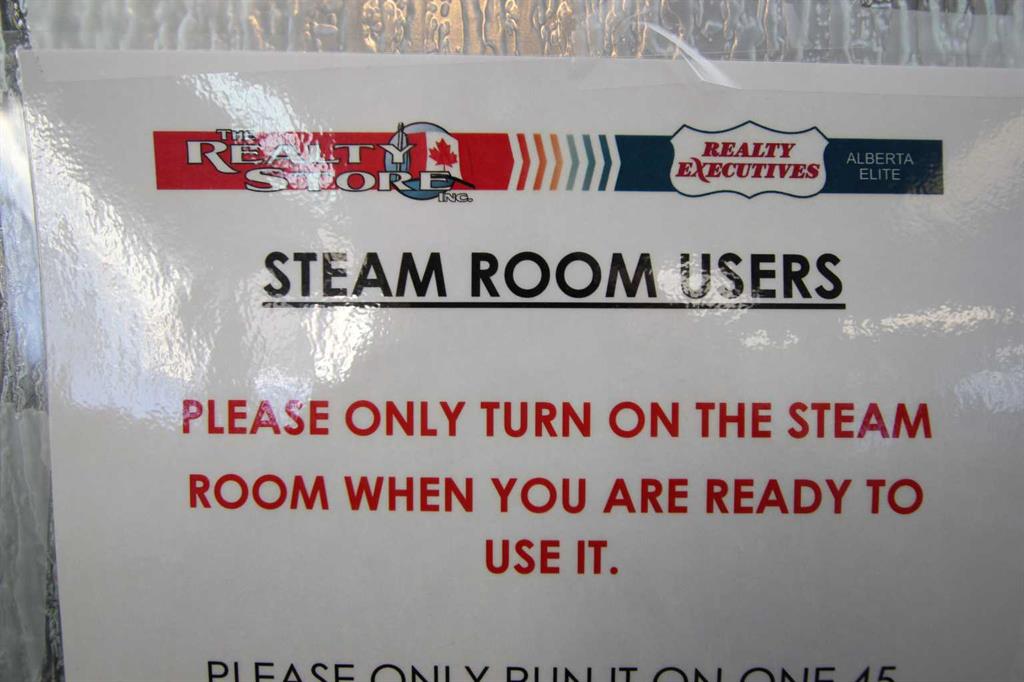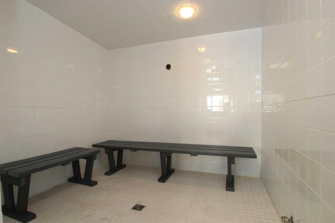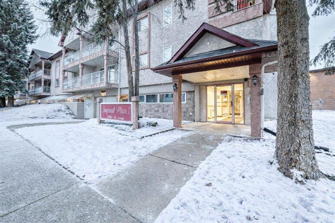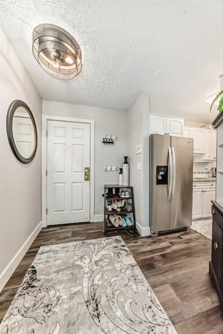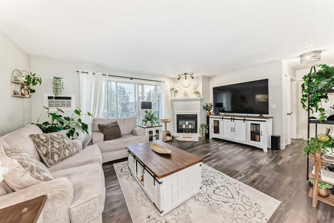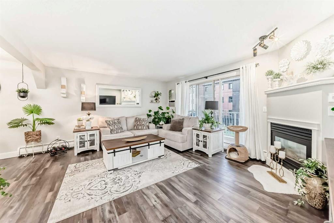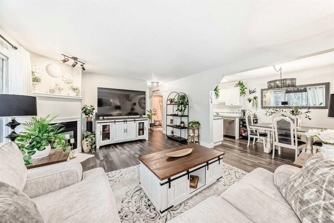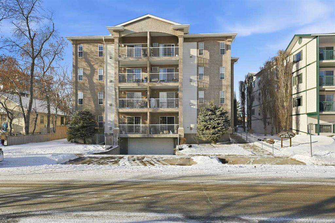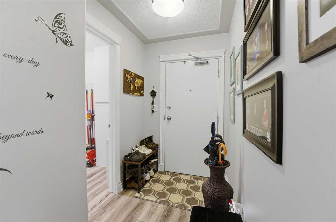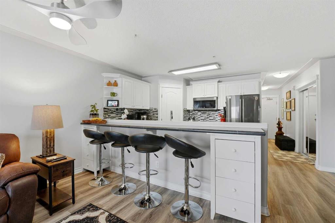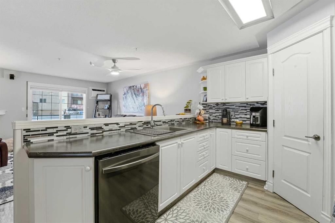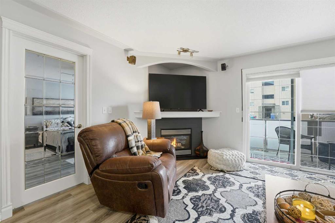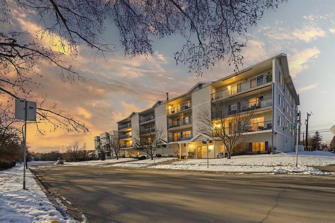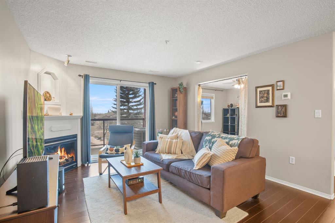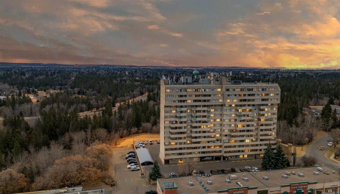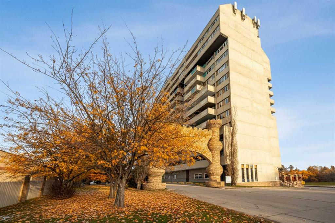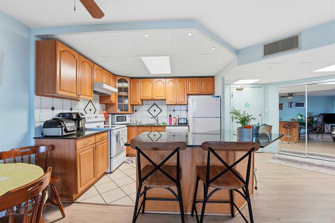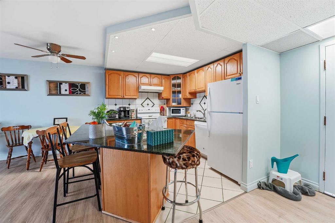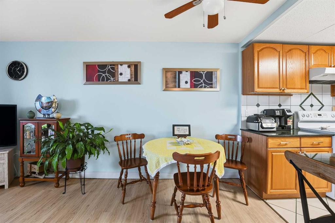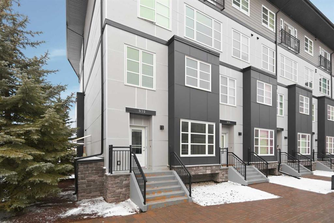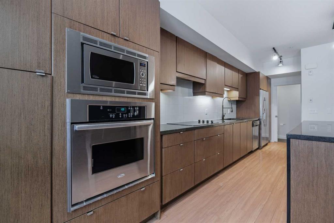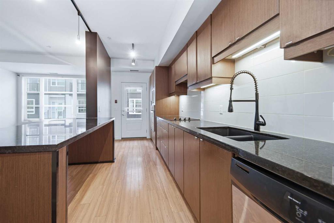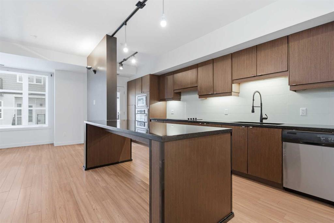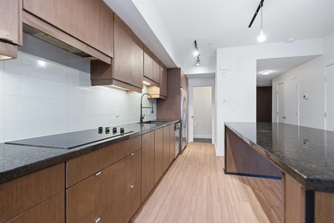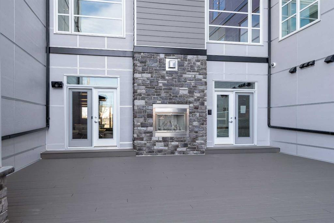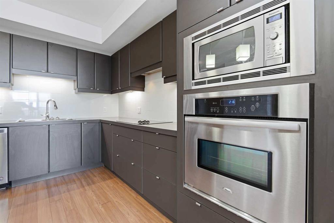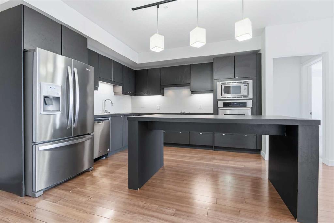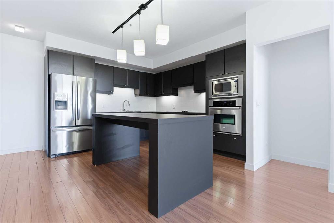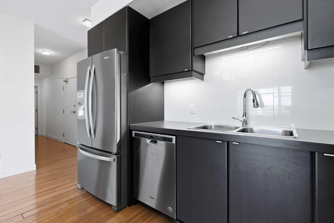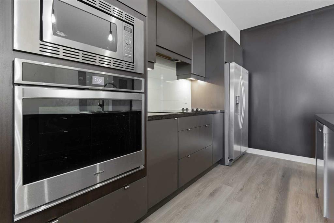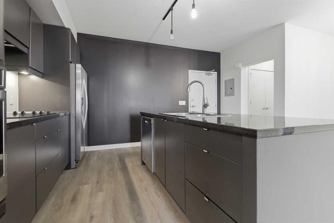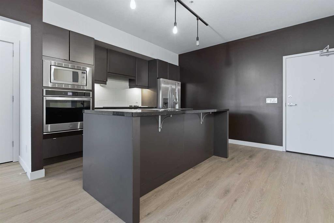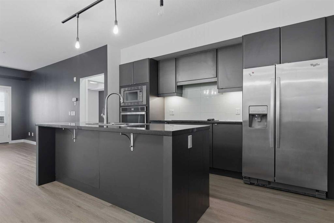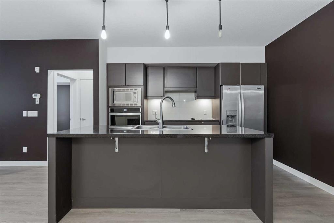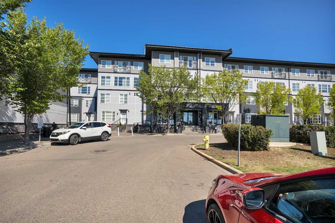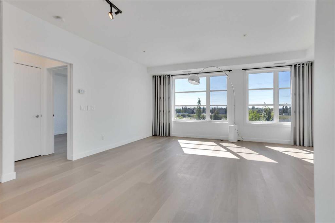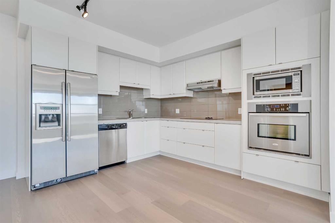229, 56 Carroll Crescent
Red Deer T4P 3Y3
MLS® Number: A2270135
$ 249,500
2
BEDROOMS
1 + 0
BATHROOMS
754
SQUARE FEET
2002
YEAR BUILT
~THIS ONE SPARKLES~ looking for a PRISTINE place to call home?... This property fits the bill. A gorgeous NEWLY RENOVATED CONDO, located on a very quiet close in CLEARVIEW. This home features all NEW LUXURY VINYL PLANK flooring throughout, beautiful WHITE KITCHEN, with stainless appliances, fridge has water/ice, a spacious mobile Island featuring QUARTZ top and pull-out drawers, a large storage/pantry and a stacking washer/dryer. There are ceiling fans in each bedroom, a spacious maintenance free BALCONY, HEATED UNDERGROUND PARKING with 2 fobs, and a stunning custom TILED SHOWER in the bathroom. AIR CONDITIONING unit stays for your summer comfort and convenience! This building is equipped with ELEVATORS, a hair salon, fitness room, dining room and large common area. There is over $1 million dollars in the reserve fund, and privately managed. Condo fees include heat, electricity, water, garbage, snow clearing, lawn care all exterior maintenance, and insurance. Adult living at its finest, a secured building, sorry no pets, and nonsmoking.
| COMMUNITY | Clearview Meadows |
| PROPERTY TYPE | Apartment |
| BUILDING TYPE | Low Rise (2-4 stories) |
| STYLE | Single Level Unit |
| YEAR BUILT | 2002 |
| SQUARE FOOTAGE | 754 |
| BEDROOMS | 2 |
| BATHROOMS | 1.00 |
| BASEMENT | |
| AMENITIES | |
| APPLIANCES | Dishwasher, Garage Control(s), Microwave, Refrigerator, Stove(s), Wall/Window Air Conditioner, Washer/Dryer Stacked, Window Coverings |
| COOLING | Wall/Window Unit(s) |
| FIREPLACE | N/A |
| FLOORING | Vinyl Plank |
| HEATING | Boiler, Hot Water, Natural Gas |
| LAUNDRY | In Unit |
| LOT FEATURES | |
| PARKING | Garage Door Opener, Heated Garage, Parkade, Secured, Stall, Titled, Underground |
| RESTRICTIONS | Restrictive Covenant, Utility Right Of Way |
| ROOF | |
| TITLE | Fee Simple |
| BROKER | RE/MAX real estate central alberta |
| ROOMS | DIMENSIONS (m) | LEVEL |
|---|---|---|
| 3pc Bathroom | 9`6" x 9`6" | Main |
| Bedroom | 12`2" x 8`7" | Main |
| Dining Room | 9`3" x 20`11" | Main |
| Kitchen | 7`8" x 8`10" | Main |
| Living Room | 12`4" x 11`7" | Main |
| Bedroom - Primary | 11`10" x 9`2" | Main |
| Storage | 5`9" x 3`4" | Main |

