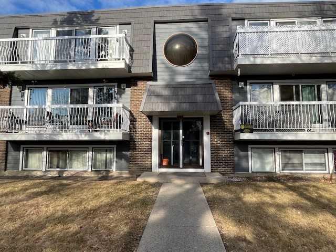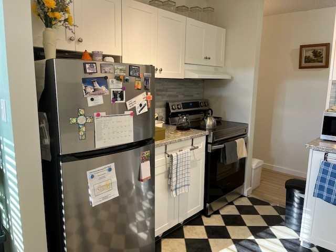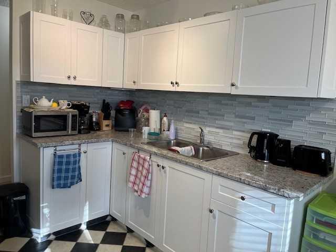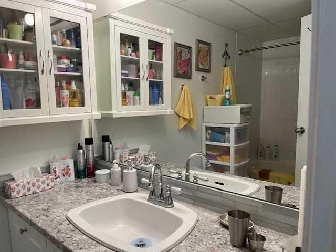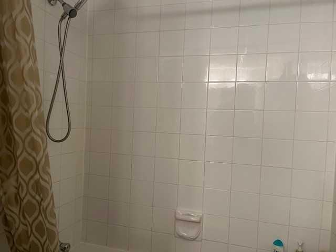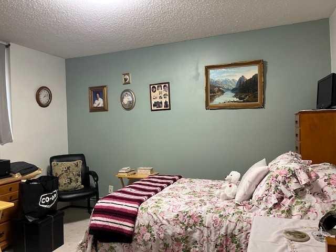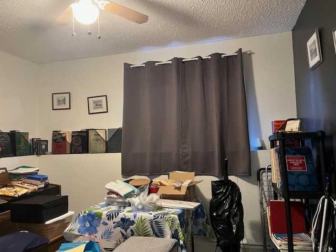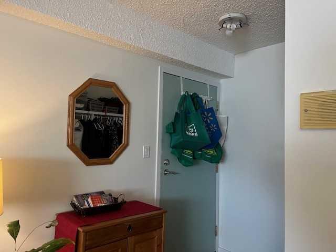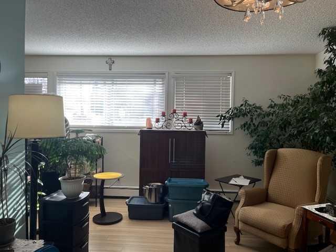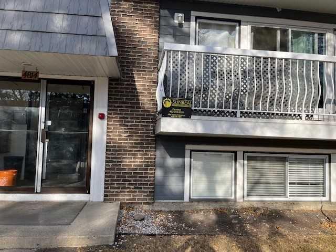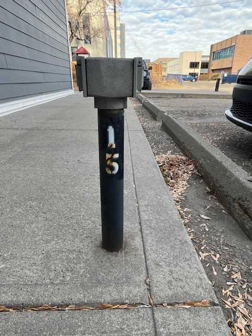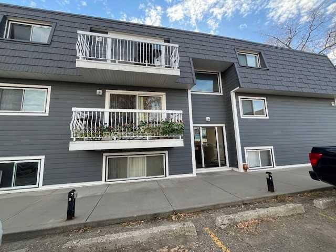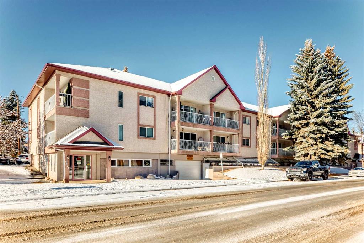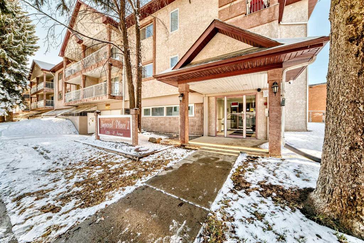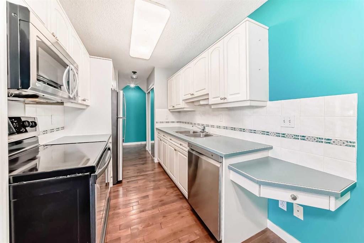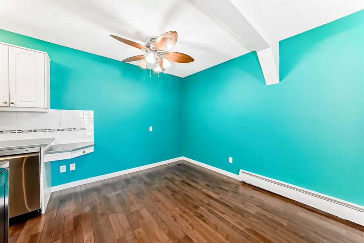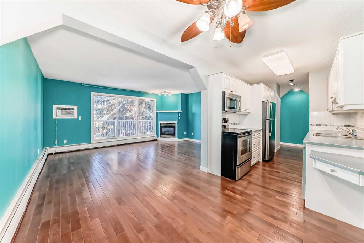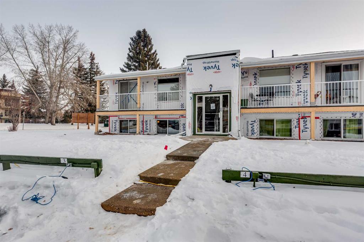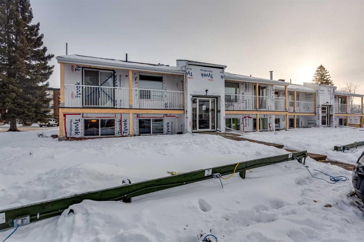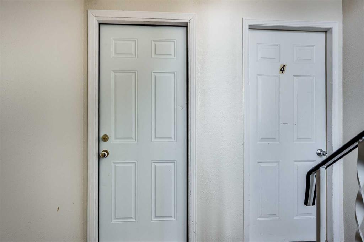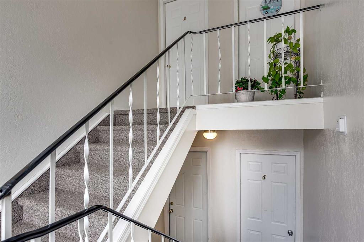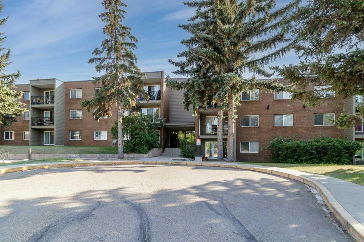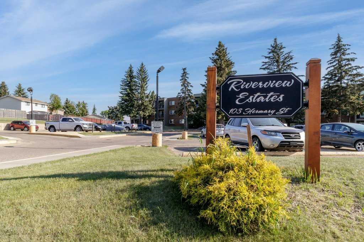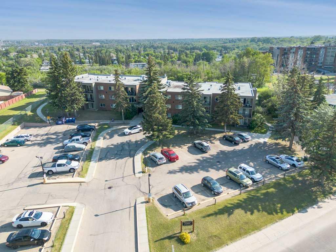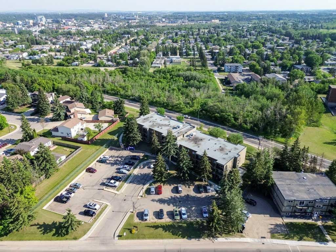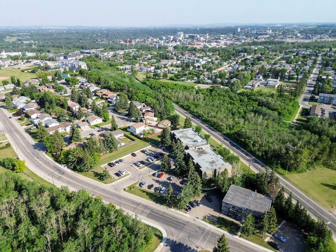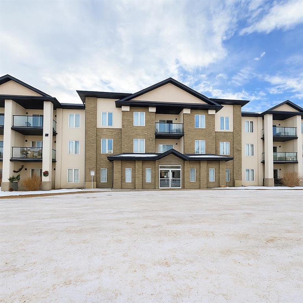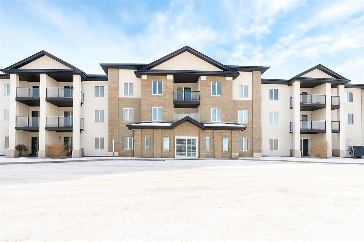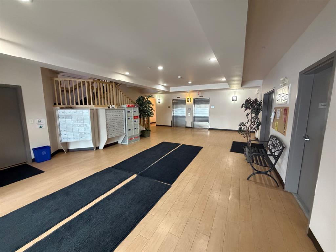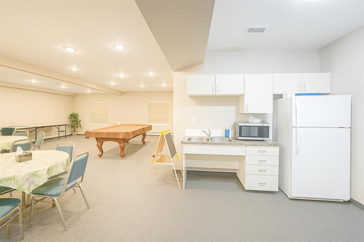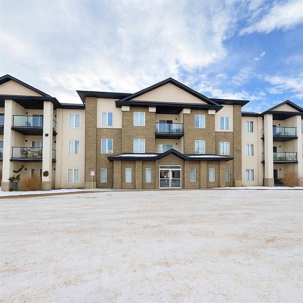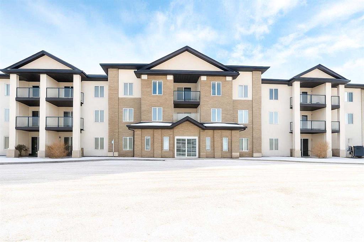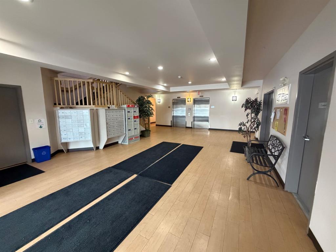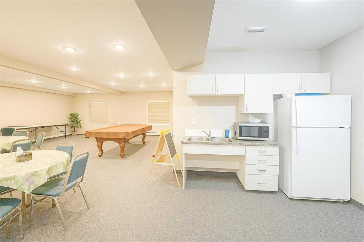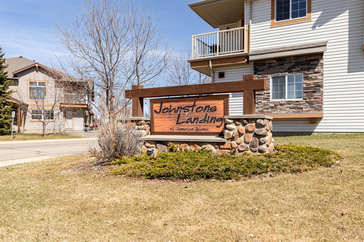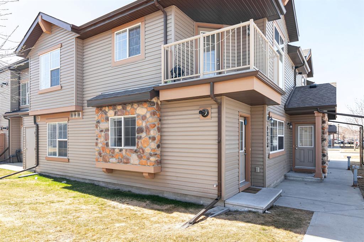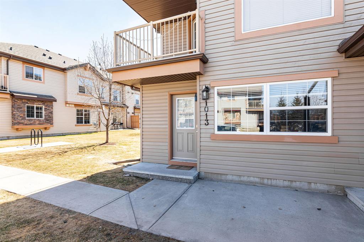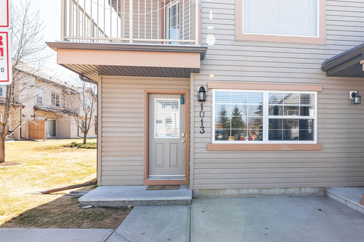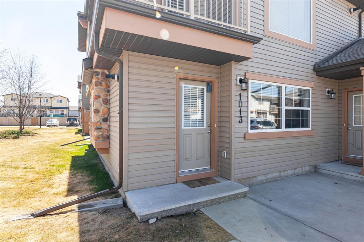101, 4814 46 Street
Red Deer T4N 1N1
MLS® Number: A2270097
$ 139,000
2
BEDROOMS
1 + 0
BATHROOMS
860
SQUARE FEET
1977
YEAR BUILT
Great investment opportunity or perfect for the first time buyers, or downsizing in comfort. This bright 2 bedroom, 1-4pc bath condo offers the perfect blend of comfort and convenience with beautiful natural light and welcoming atmosphere. Step inside and discover a thoughtfully updated interior, with newer cupboards, countertops, appliances and paint. Two good sized bedrooms and in unit storage room with laundry facilities conveniently located just across the hall, this home has everything you need. Close to schools, eateries, food stores and parks. This condo offers you a wonderful life style opportunity. Check this out, you will not be disappointed.
| COMMUNITY | Downtown Red Deer |
| PROPERTY TYPE | Apartment |
| BUILDING TYPE | Low Rise (2-4 stories) |
| STYLE | Single Level Unit |
| YEAR BUILT | 1977 |
| SQUARE FOOTAGE | 860 |
| BEDROOMS | 2 |
| BATHROOMS | 1.00 |
| BASEMENT | |
| AMENITIES | |
| APPLIANCES | Refrigerator, Stove(s), Window Coverings |
| COOLING | None |
| FIREPLACE | N/A |
| FLOORING | Carpet, Ceramic Tile, Vinyl |
| HEATING | Baseboard, Boiler |
| LAUNDRY | |
| LOT FEATURES | |
| PARKING | Stall |
| RESTRICTIONS | None Known |
| ROOF | Tar/Gravel |
| TITLE | Fee Simple |
| BROKER | Royal LePage Blue Sky |
| ROOMS | DIMENSIONS (m) | LEVEL |
|---|---|---|
| Living Room | 19`3" x 12`1" | Main |
| Kitchen | 9`4" x 83`0" | Main |
| Dinette | 6`10" x 9`6" | Main |
| Bedroom - Primary | 10`10" x 12`5" | Main |
| Bedroom | 9`1" x 10`6" | Main |
| Storage | 5`2" x 5`2" | Main |
| Foyer | 5`1" x 7`3" | Main |
| 4pc Bathroom | 0`0" x 0`0" | Main |

