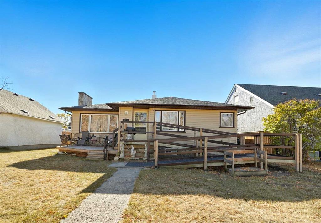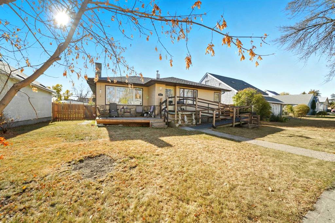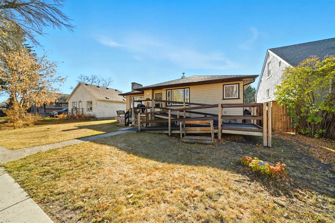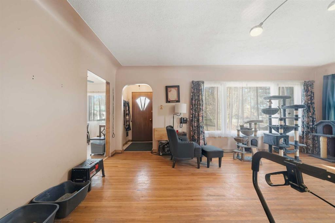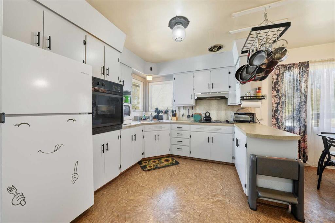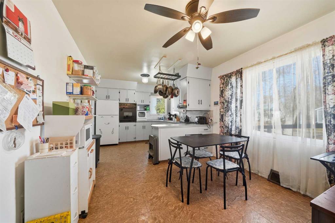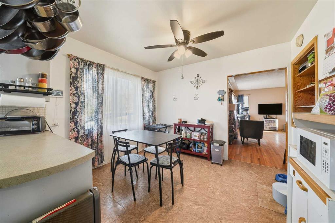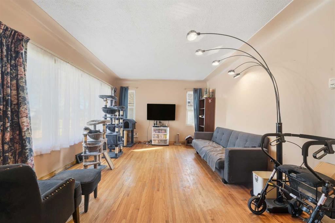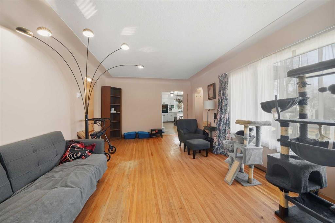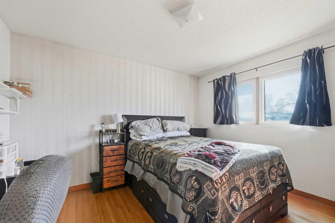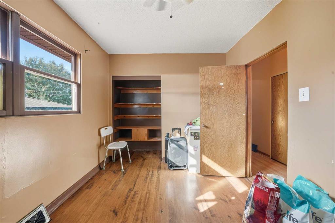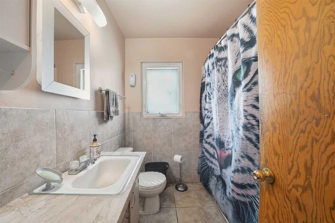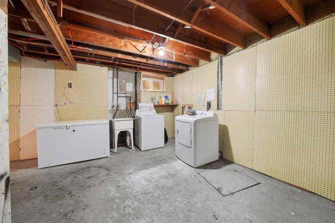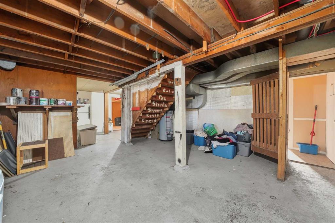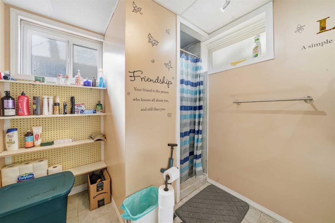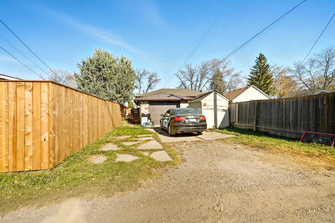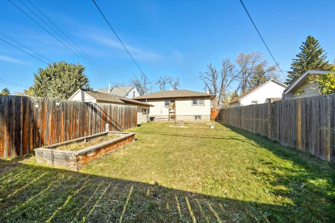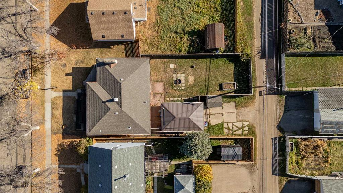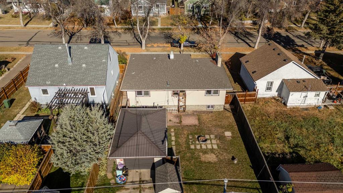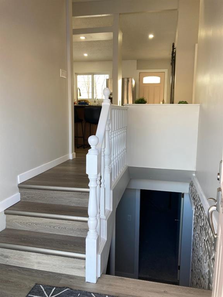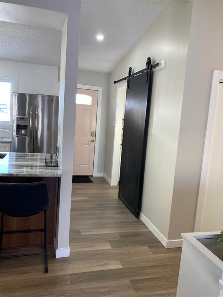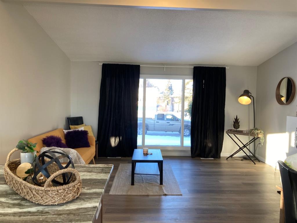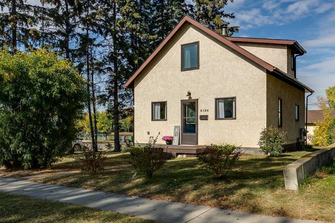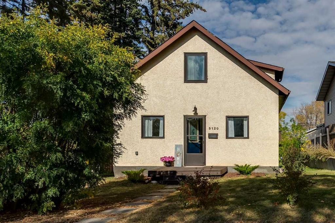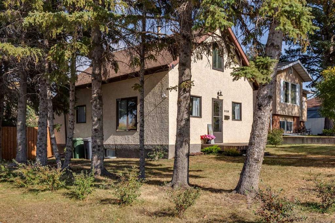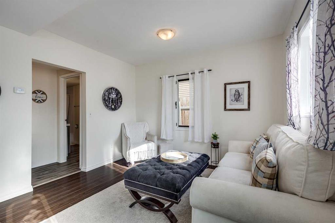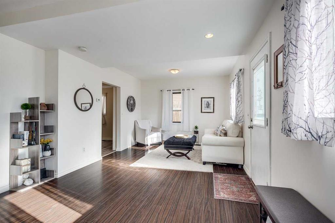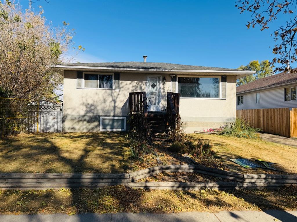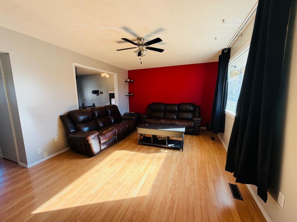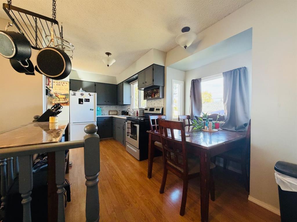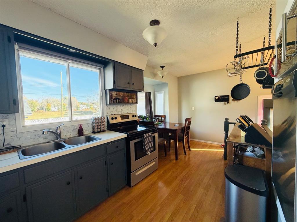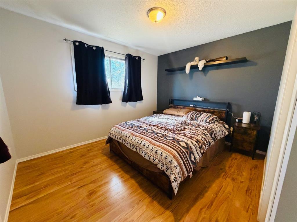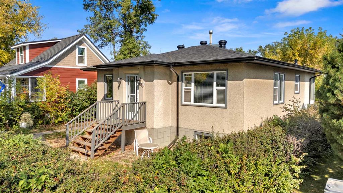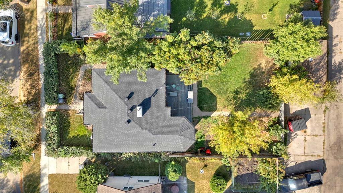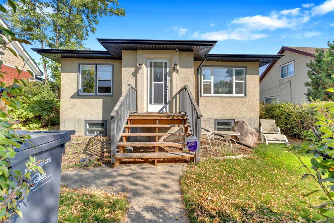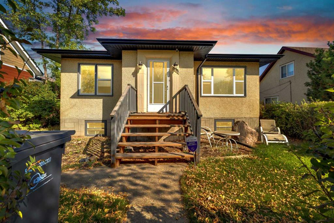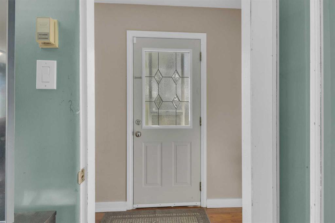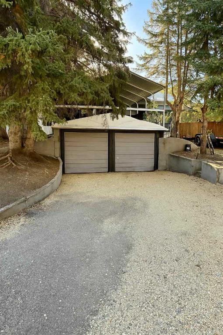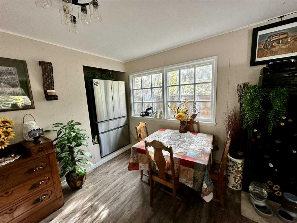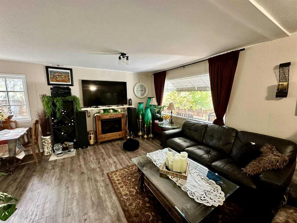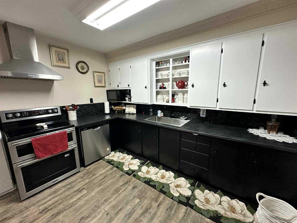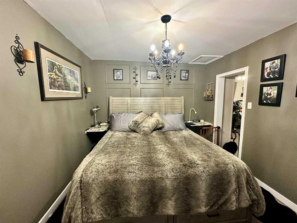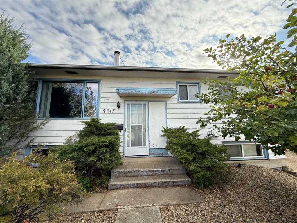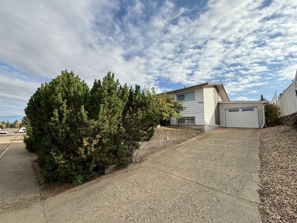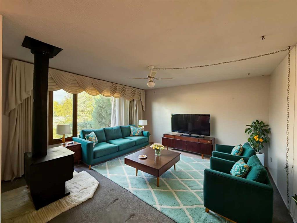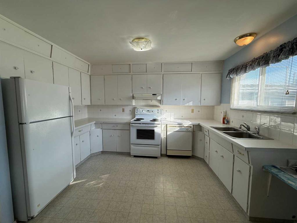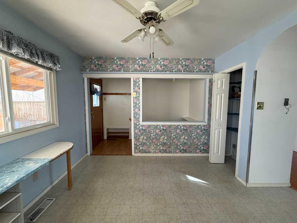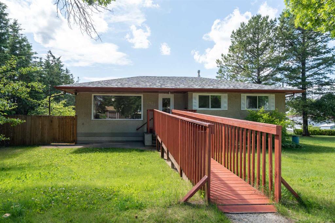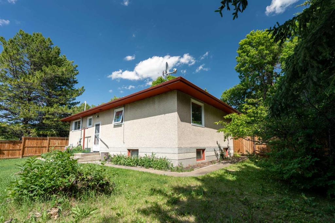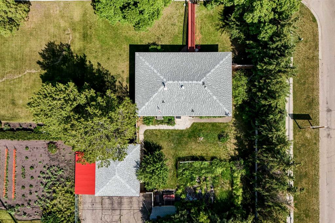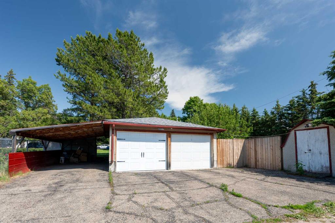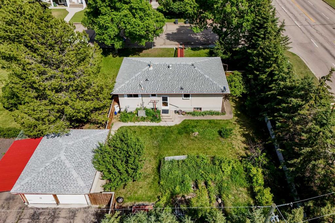5117 47 Avenue
Ponoka T4J 1J4
MLS® Number: A2263913
$ 274,500
5
BEDROOMS
2 + 0
BATHROOMS
1,233
SQUARE FEET
1954
YEAR BUILT
Welcome to this well-kept 5-bedroom, 2-bathroom home offering 1,233 sq. ft. of comfortable living space on a 6,000 sq. ft. lot. Nestled on a quiet, tree-lined street, this property provides a wonderful blend of small-town charm and everyday convenience—just a short walk to downtown Ponoka where you’ll find shops, restaurants, and essential amenities. The main floor features a bright and spacious living area, three comfortable bedrooms, a full bathroom, and a generous kitchen/dining area perfect for family gatherings. The kitchen is full of character, featuring thoughtful details like a built-in spice cupboard and a convenient flour drawer—unique touches that you don’t often find in today’s homes. Downstairs, you’ll discover two additional bedrooms, a den, a second bathroom, and a laundry area, plus an unfinished space ready for your personal touch—whether you envision a rec room, workshop, or extra storage. Outside, enjoy a single detached garage with a metal roof, extra parking at the back, and a handy storage shed. With plenty of room for outdoor activities and a peaceful setting, this property offers a great opportunity to settle into a friendly community while still being close to everything you need.
| COMMUNITY | |
| PROPERTY TYPE | Detached |
| BUILDING TYPE | House |
| STYLE | Bungalow |
| YEAR BUILT | 1954 |
| SQUARE FOOTAGE | 1,233 |
| BEDROOMS | 5 |
| BATHROOMS | 2.00 |
| BASEMENT | Full, Partially Finished |
| AMENITIES | |
| APPLIANCES | Garage Control(s), Refrigerator, Washer/Dryer |
| COOLING | None |
| FIREPLACE | N/A |
| FLOORING | Ceramic Tile, Cork, Hardwood, Laminate, Linoleum |
| HEATING | Forced Air |
| LAUNDRY | In Basement |
| LOT FEATURES | Back Lane, Back Yard, Few Trees |
| PARKING | Single Garage Detached |
| RESTRICTIONS | None Known |
| ROOF | Asphalt Shingle |
| TITLE | Fee Simple |
| BROKER | Century 21 Maximum |
| ROOMS | DIMENSIONS (m) | LEVEL |
|---|---|---|
| 3pc Bathroom | 8`5" x 7`0" | Basement |
| Bedroom | 11`7" x 9`6" | Basement |
| Den | 12`1" x 15`5" | Basement |
| Bedroom | 12`2" x 14`10" | Basement |
| Other | 17`6" x 28`3" | Basement |
| 4pc Bathroom | 6`11" x 7`4" | Main |
| Bedroom | 9`0" x 11`6" | Main |
| Bedroom | 9`0" x 12`0" | Main |
| Dining Room | 10`9" x 8`1" | Main |
| Kitchen | 10`9" x 10`9" | Main |
| Living Room | 12`3" x 20`3" | Main |
| Bedroom - Primary | 12`10" x 12`9" | Main |
| Storage | 3`3" x 5`1" | Main |

