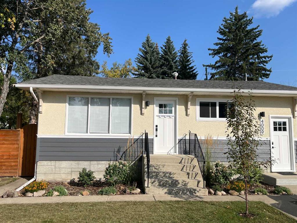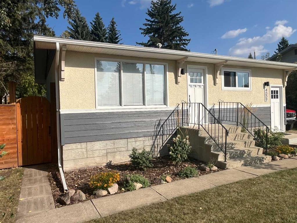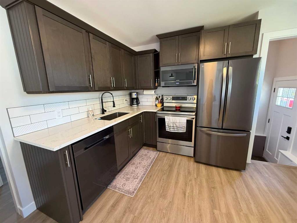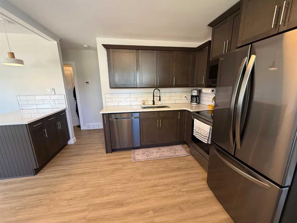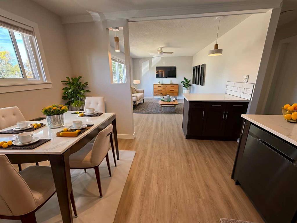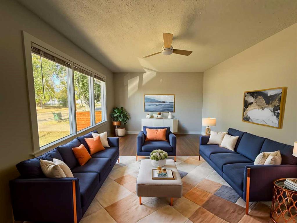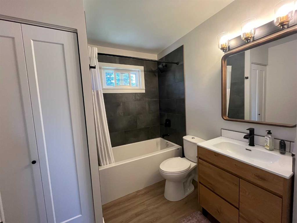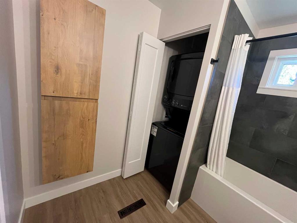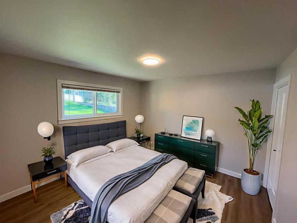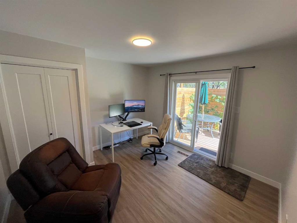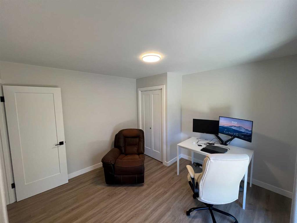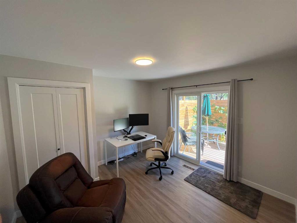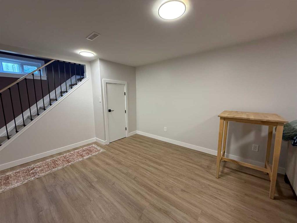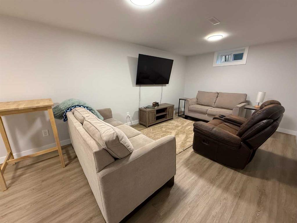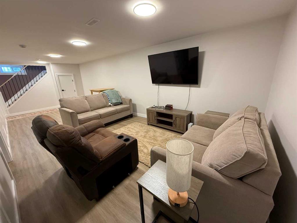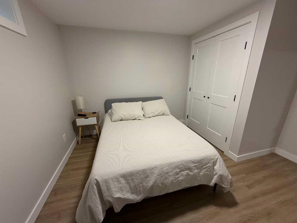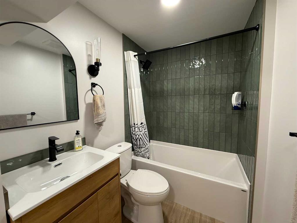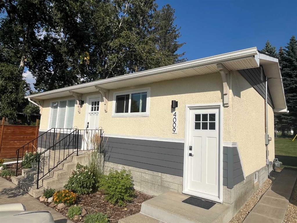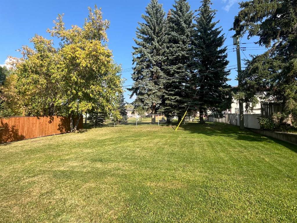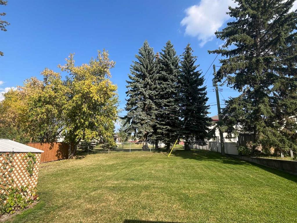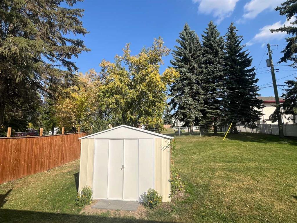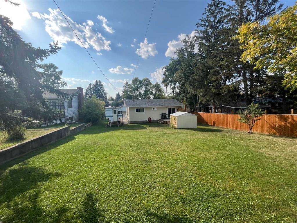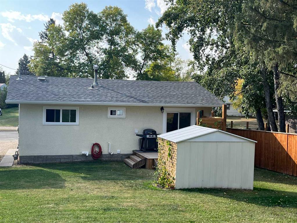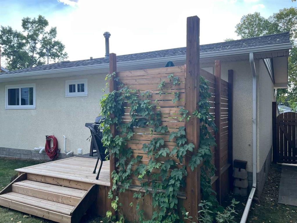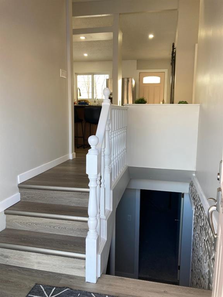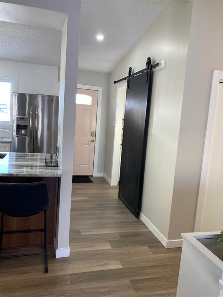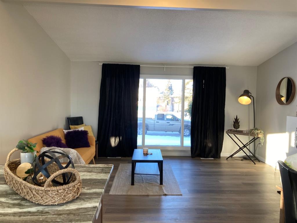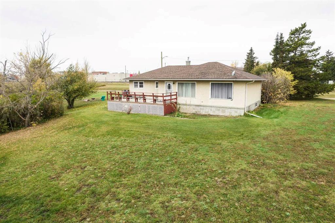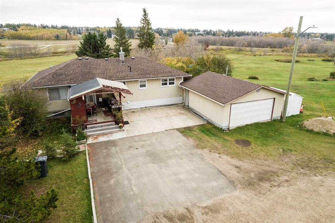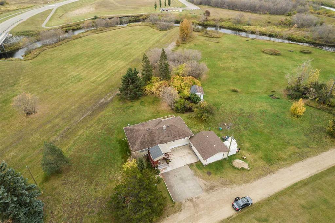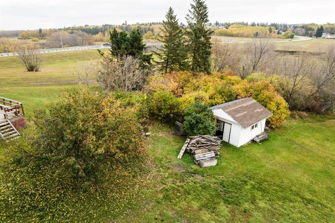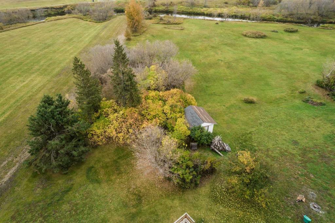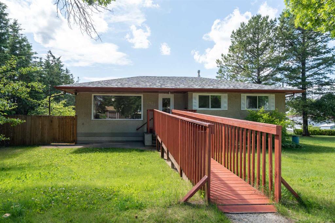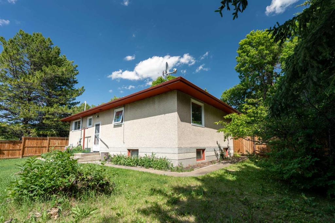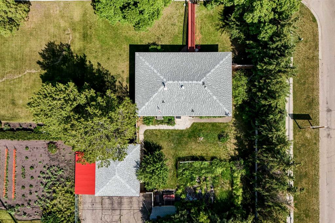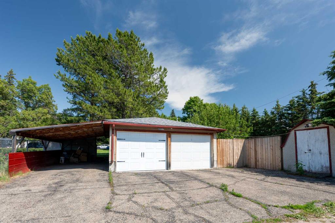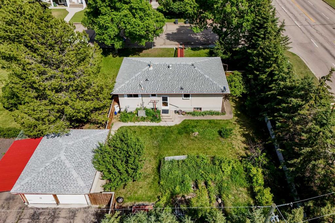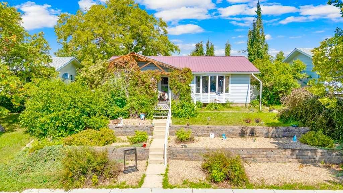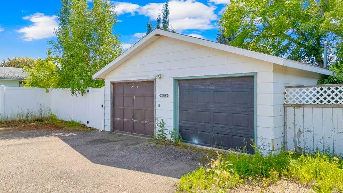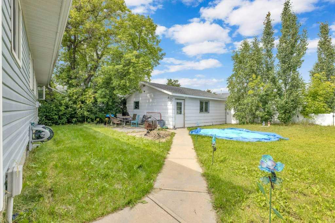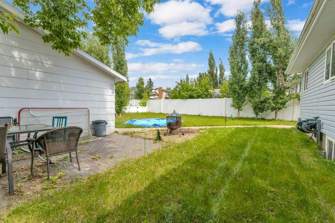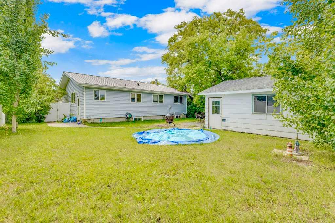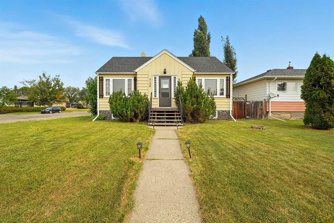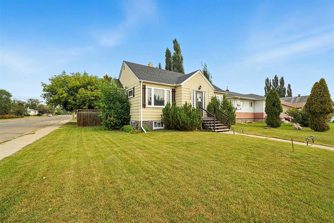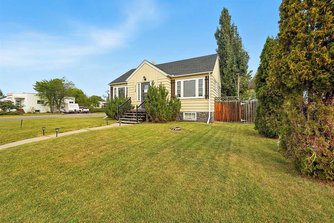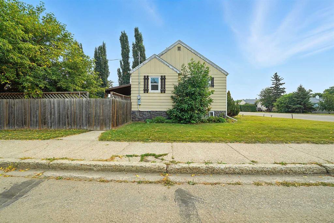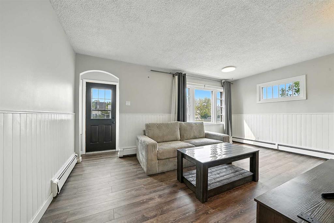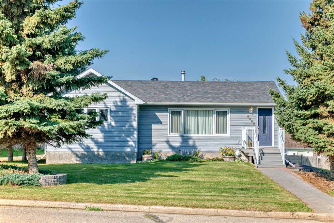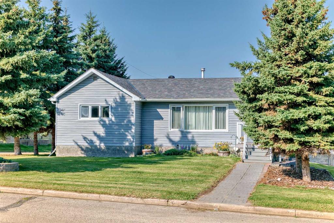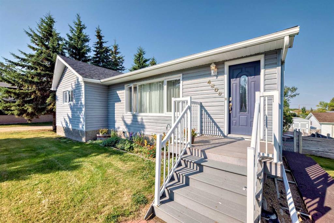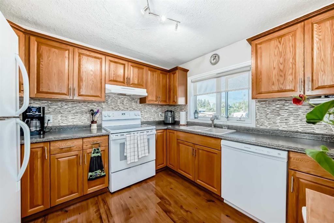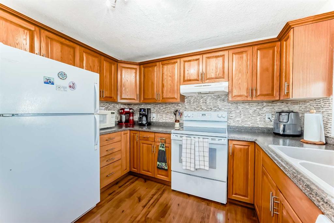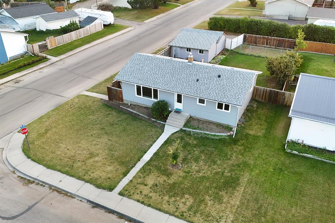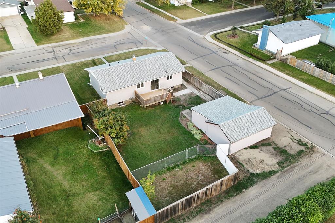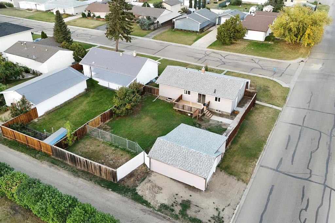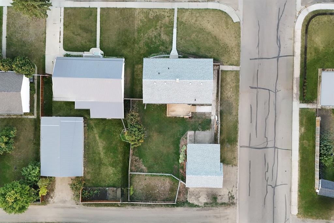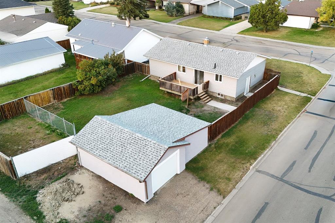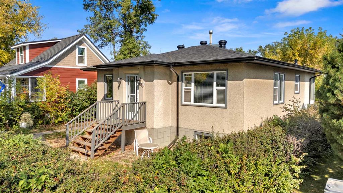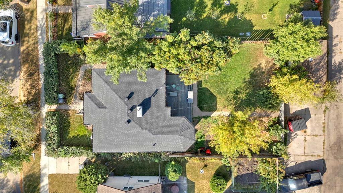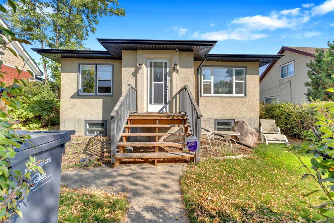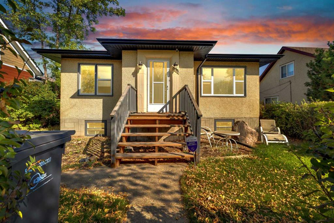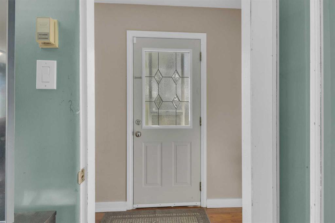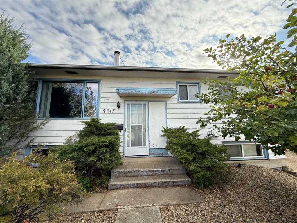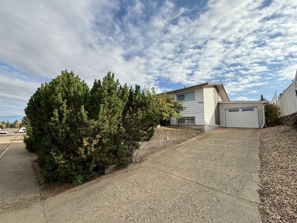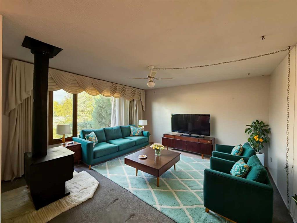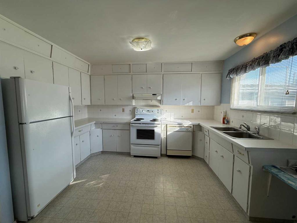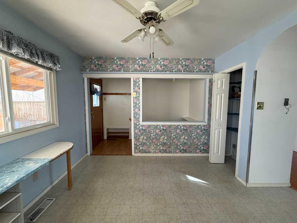4009 45A Street
Ponoka T4J 1B6
MLS® Number: A2259477
$ 295,000
3
BEDROOMS
2 + 0
BATHROOMS
785
SQUARE FEET
1973
YEAR BUILT
Welcome to this beautifully extensively upgraded 3-bed, 2-bath Bungalow, on a spacious lot. Thoughtfully renovated from top to bottom, this property combines modern upgrades with a warm and functional layout. The main floor features a bright and open living room with new large west-facing windows that flood the space with natural light. The brand-new kitchen is completely redone with stylish finishes and all-new appliances. There are two bedrooms on this level, including the spacious primary. The second bedroom is currently set up as a home office and offers convenient access to the rear deck, perfect for enjoying the backyard and fresh air. A stunningly renovated 4-piece bathroom completes the main level, with a stacked washer and dryer neatly tucked away for added convenience. The lower level expands your living space with a large family/recreation room to suit your needs, an additional bedroom, another 4-piece bathroom, and a utility room complete with sink. The substantial improvements in this home include new kitchen and bathrooms, new flooring throughout, new windows, new exterior doors, new fence, deck, and patio, new exterior paint, new and expanded driveway, new furnace, and an on-demand hot water tank. The newly developed basement features updated 100 AMP electrical service, R20 insulation, new framing, new PEX plumbing lines, and a beautifully finished bathroom. Additional touches include new lighting, receptacles, landscaping, and trees. Move-in ready, this property is an excellent opportunity for buyers seeking a stylish, low-maintenance home with every detail already taken care of.
| COMMUNITY | |
| PROPERTY TYPE | Detached |
| BUILDING TYPE | House |
| STYLE | Bungalow |
| YEAR BUILT | 1973 |
| SQUARE FOOTAGE | 785 |
| BEDROOMS | 3 |
| BATHROOMS | 2.00 |
| BASEMENT | Finished, Full |
| AMENITIES | |
| APPLIANCES | Dishwasher, Microwave, Refrigerator, Stove(s), Washer/Dryer Stacked |
| COOLING | None |
| FIREPLACE | N/A |
| FLOORING | Vinyl Plank |
| HEATING | Forced Air |
| LAUNDRY | In Bathroom |
| LOT FEATURES | Backs on to Park/Green Space, Irregular Lot, Landscaped, Private |
| PARKING | Off Street, Parking Pad |
| RESTRICTIONS | None Known |
| ROOF | Asphalt Shingle |
| TITLE | Fee Simple |
| BROKER | RE/MAX real estate central alberta |
| ROOMS | DIMENSIONS (m) | LEVEL |
|---|---|---|
| Living Room | 10`6" x 26`11" | Basement |
| Bedroom | 11`10" x 10`7" | Basement |
| 4pc Bathroom | 0`0" x 0`0" | Basement |
| Kitchen | 13`11" x 11`5" | Main |
| Living Room | 11`5" x 16`6" | Main |
| Bedroom - Primary | 11`5" x 11`5" | Main |
| 4pc Bathroom | 0`0" x 0`0" | Main |
| Bedroom | 11`5" x 11`5" | Main |

