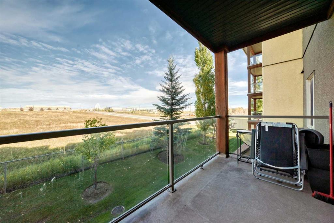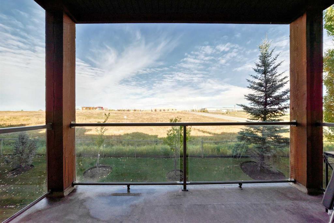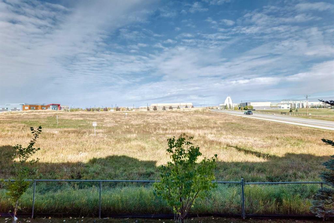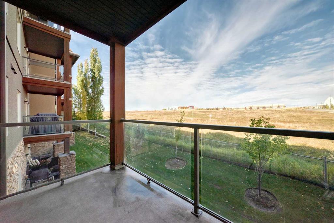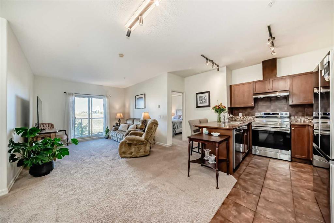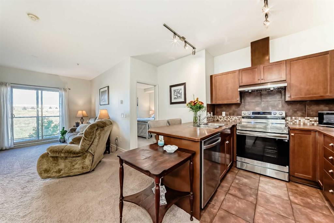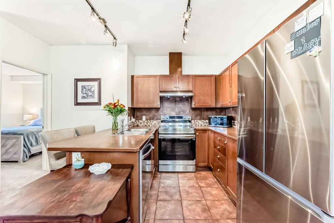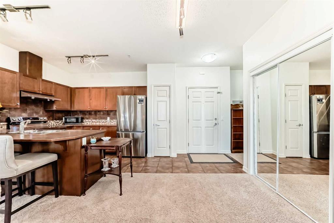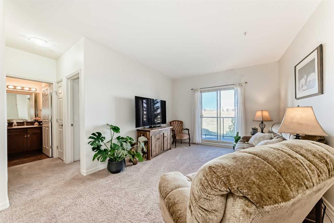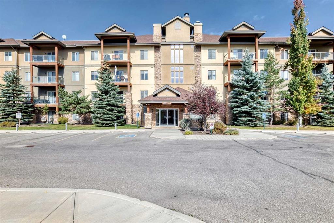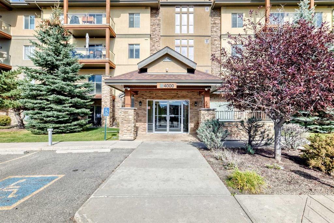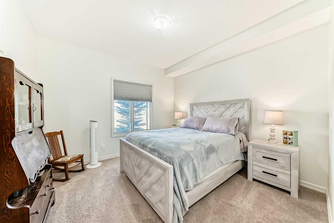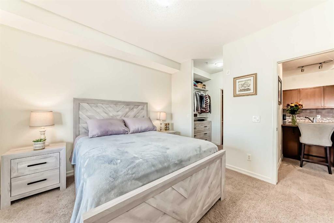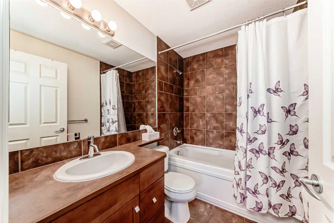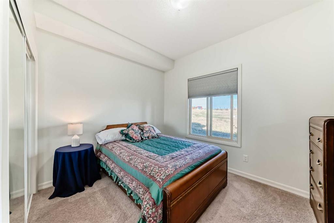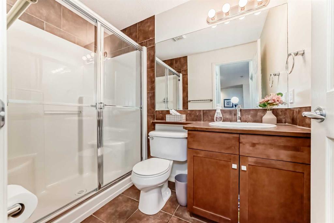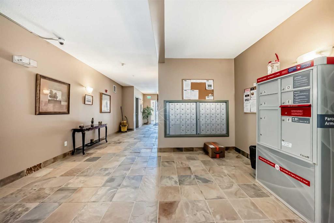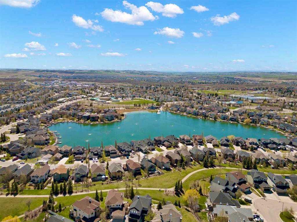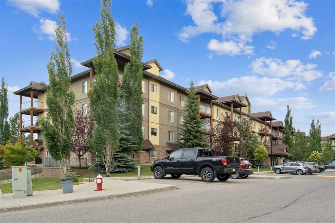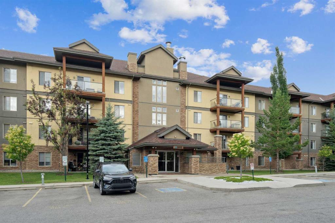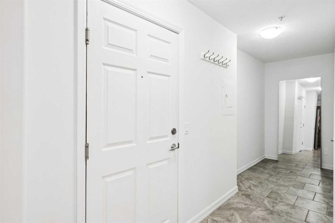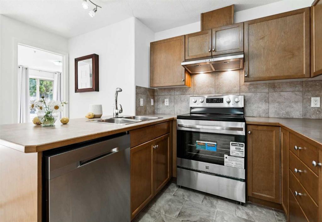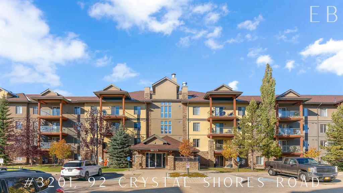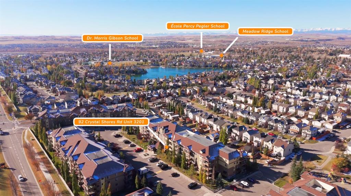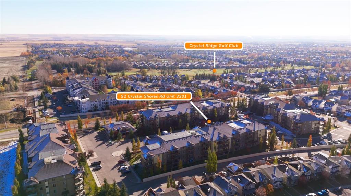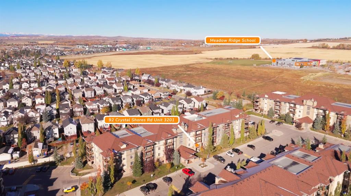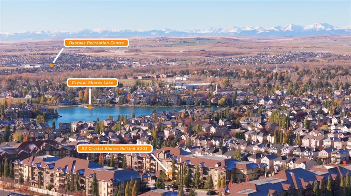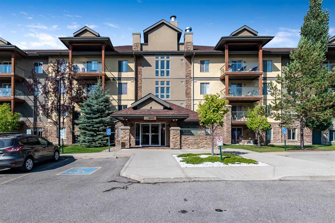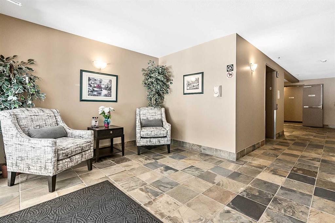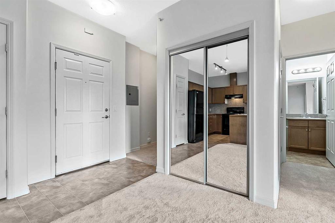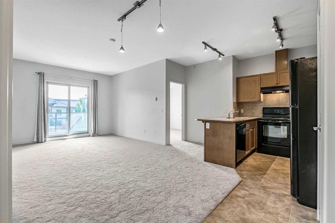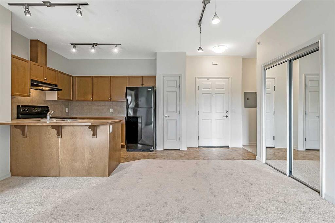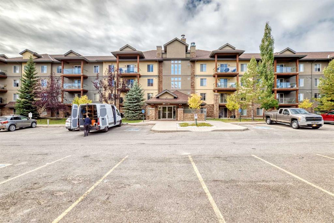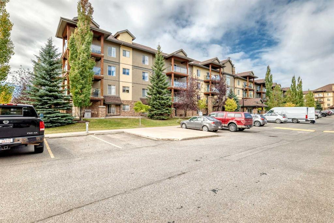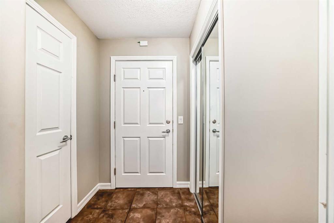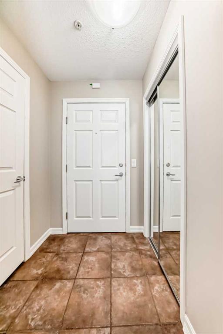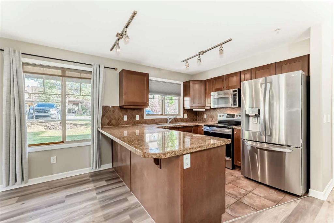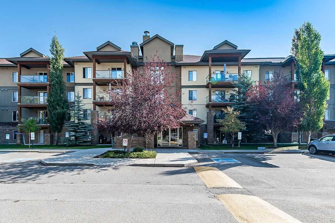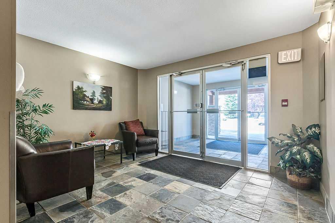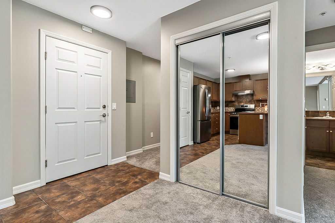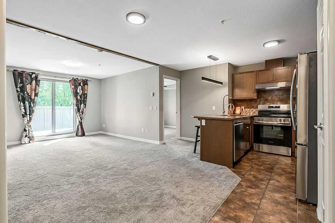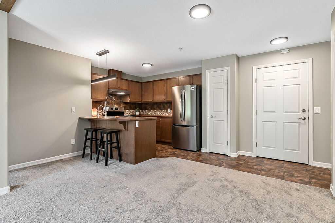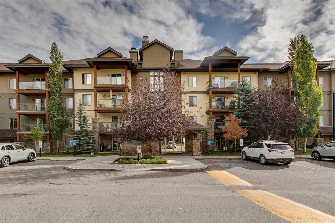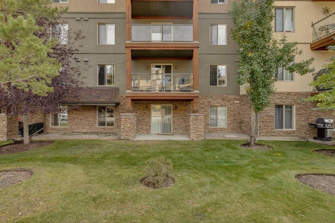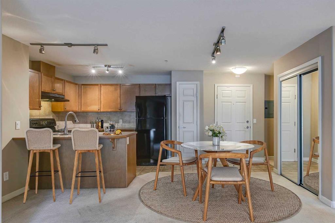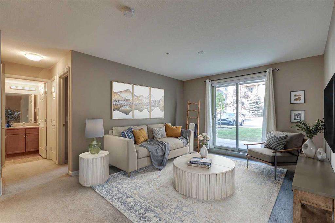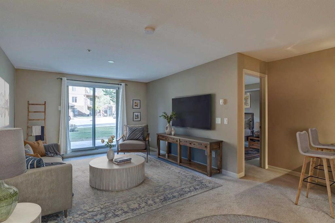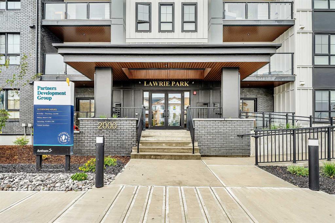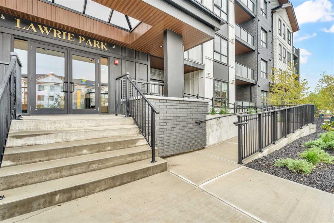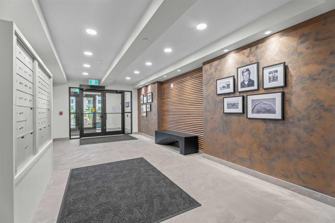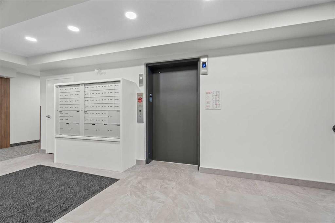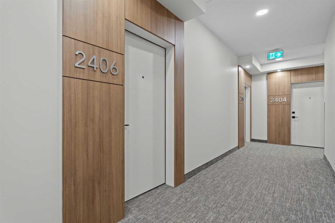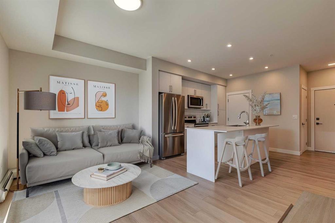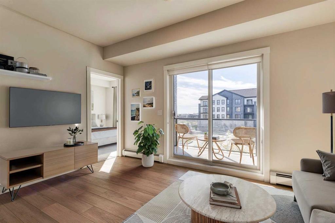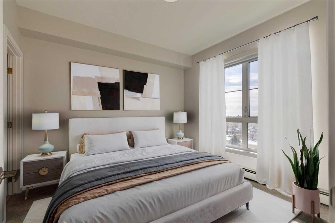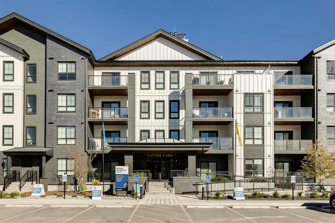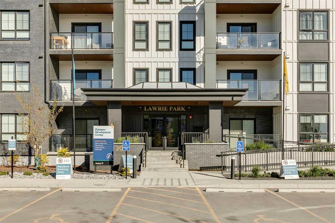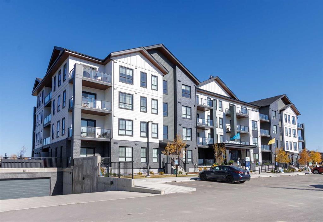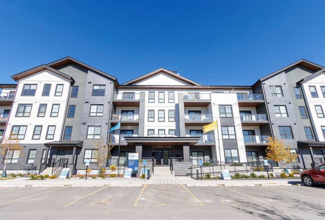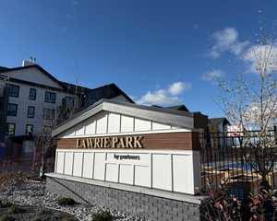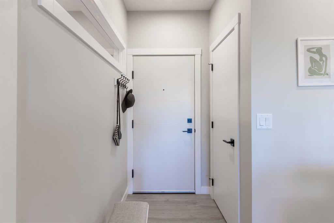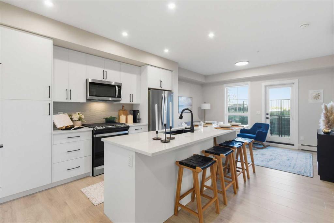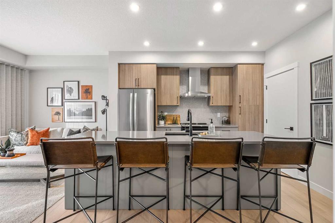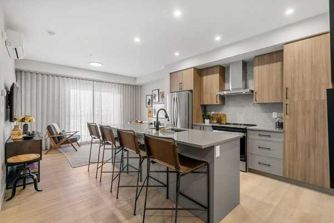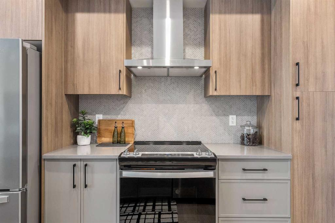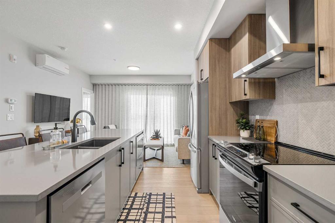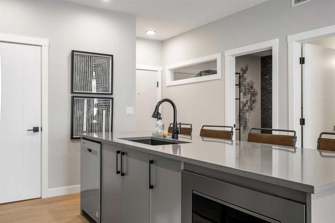4205, 92 Crystal Shores Road
Okotoks T1S 2N2
MLS® Number: A2263038
$ 329,900
2
BEDROOMS
2 + 0
BATHROOMS
868
SQUARE FEET
2005
YEAR BUILT
Welcome to the 4000 Building in the very desired Mesa Units in Crystal Shores! This 2 bedroom, 2 bathroom plus den unit features 1 heated underground parking stall #18 (with car wash) Plus an additional titled parking stall just out front the main door # 12. Step inside your new home, you will love the 9' ceilings, Newer Carpet and Fully Painted interior PLUS ALL NEW APPLIANCES including the Washer and Dryer! The Primary boasts a 4 pc ensuite with walk-through closet. The 2nd bedroom is generous in size with easy access to the second bathroom (3pc) Enjoy the beauty of the northern views from your 6' x 5'9"' deck complete with gas line for BBQ. Clever use of space throughout with plenty of cupboard/ kitchen storage. Your new home building is located adjacent to the Recreation Building that offers a weight room, pool tables, hot tub, steam room, library area and social/kitchen facility for owners and guests! Don't forget you have Lake privileges at Crystal Shores Lake included in your low annual HOA fee. Call your Realtor to come and tour what this home has to offer! You will not be disappointed
| COMMUNITY | Crystal Shores |
| PROPERTY TYPE | Apartment |
| BUILDING TYPE | Low Rise (2-4 stories) |
| STYLE | Single Level Unit |
| YEAR BUILT | 2005 |
| SQUARE FOOTAGE | 868 |
| BEDROOMS | 2 |
| BATHROOMS | 2.00 |
| BASEMENT | |
| AMENITIES | |
| APPLIANCES | Dishwasher, Dryer, Electric Stove, Microwave, Refrigerator, Washer, Window Coverings |
| COOLING | None |
| FIREPLACE | N/A |
| FLOORING | Carpet, Ceramic Tile |
| HEATING | In Floor, Natural Gas |
| LAUNDRY | In Unit, See Remarks |
| LOT FEATURES | |
| PARKING | Garage Door Opener, Guest, Heated Garage, See Remarks, Stall, Underground |
| RESTRICTIONS | Pet Restrictions or Board approval Required |
| ROOF | Asphalt Shingle |
| TITLE | Fee Simple |
| BROKER | RE/MAX Complete Realty |
| ROOMS | DIMENSIONS (m) | LEVEL |
|---|---|---|
| 3pc Bathroom | 0`0" x 0`0" | Main |
| 4pc Ensuite bath | 0`0" x 0`0" | Main |
| Living Room | 11`8" x 11`6" | Main |
| Bedroom | 8`11" x 11`3" | Main |
| Bedroom - Primary | 11`3" x 11`6" | Main |
| Den | 10`11" x 4`9" | Main |
| Dining Room | 7`11" x 9`5" | Main |

