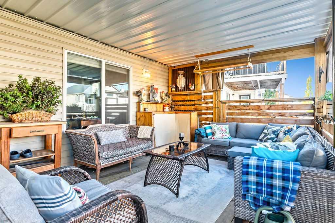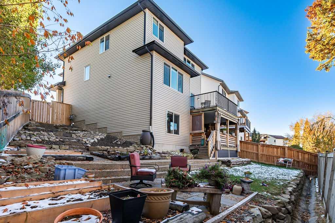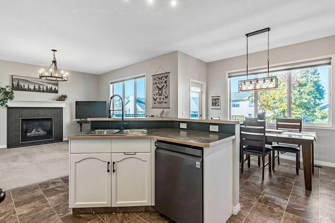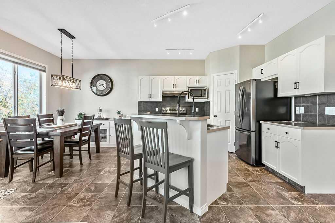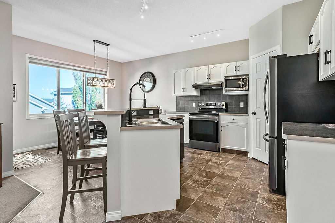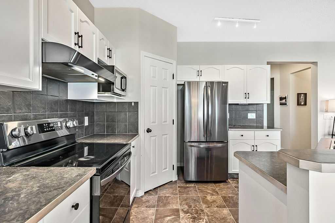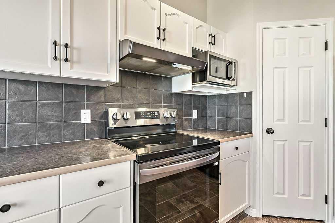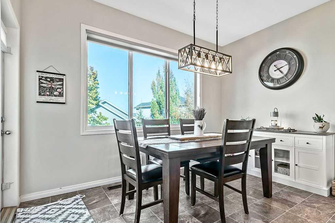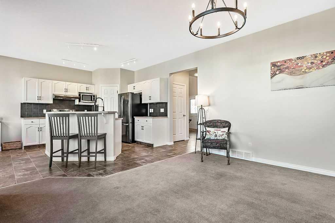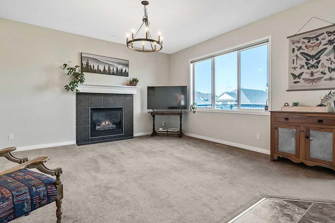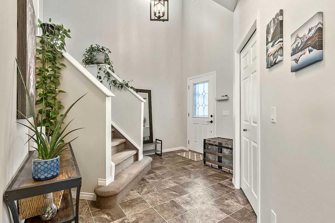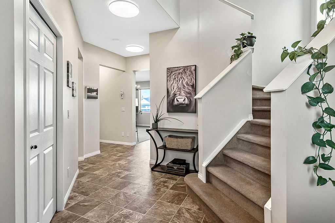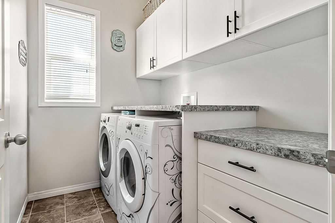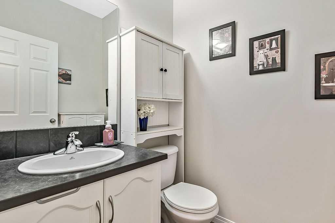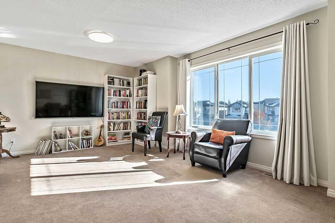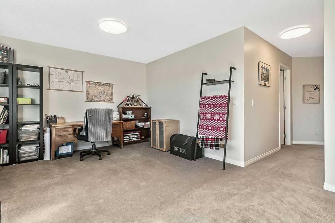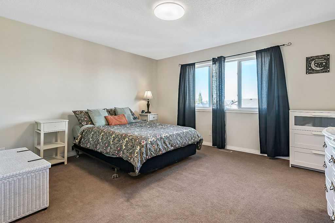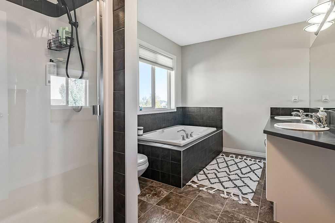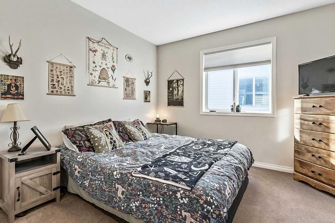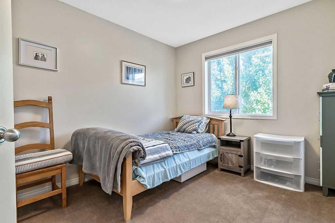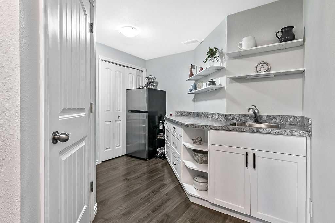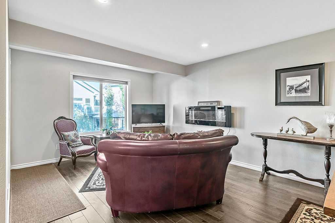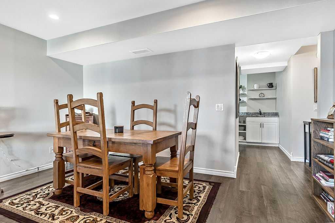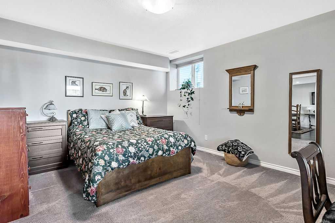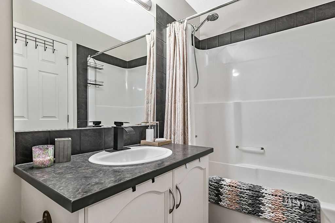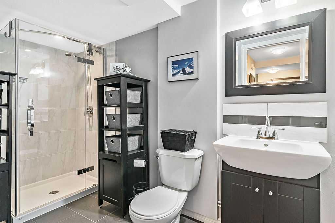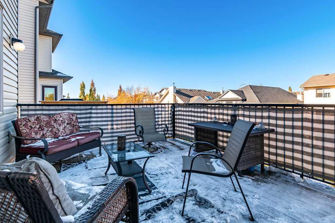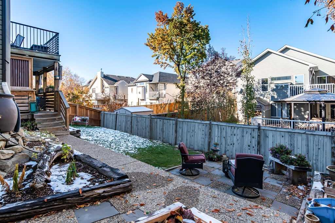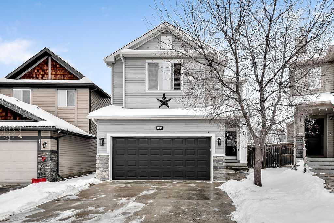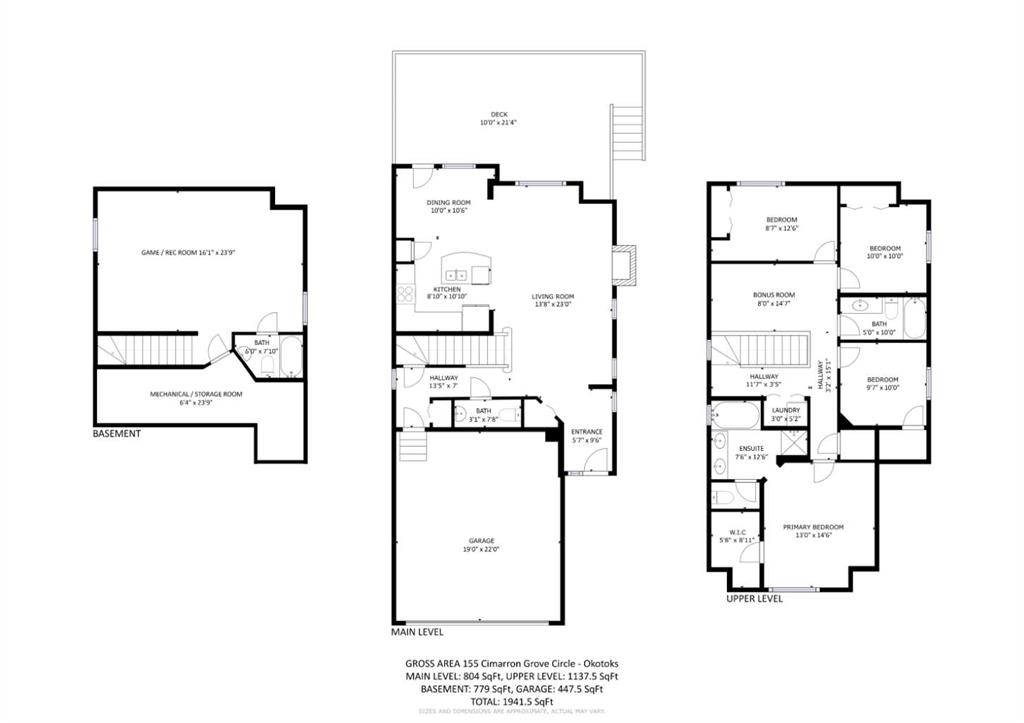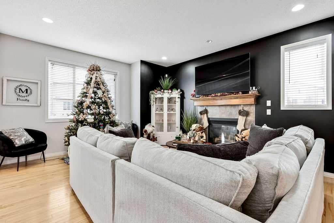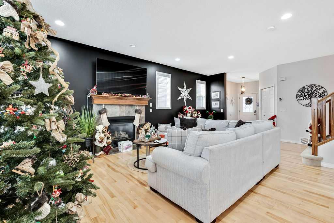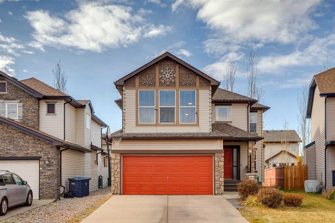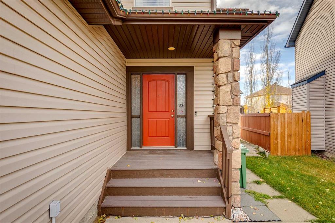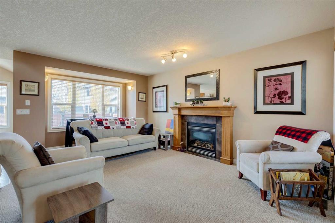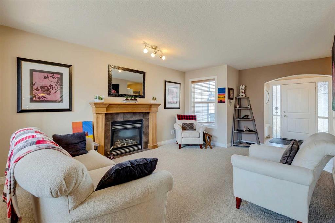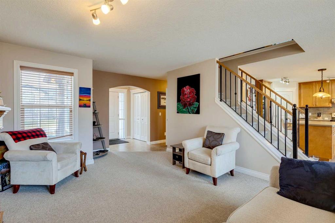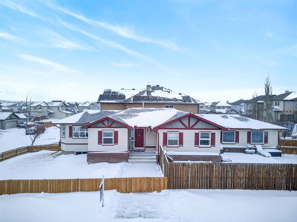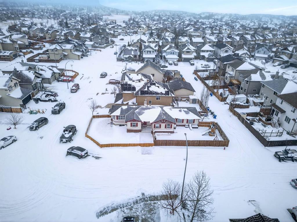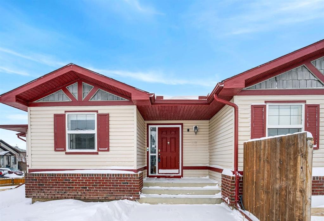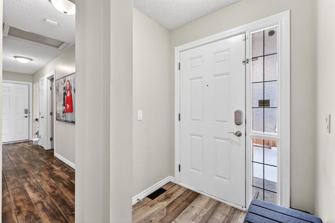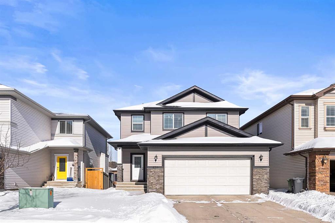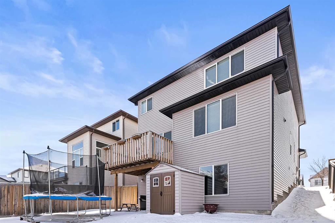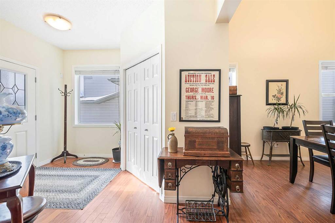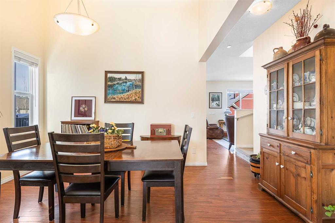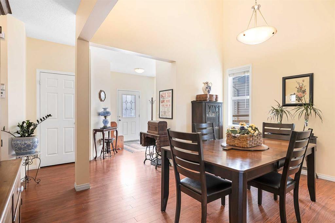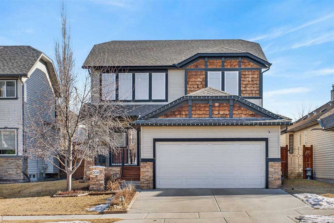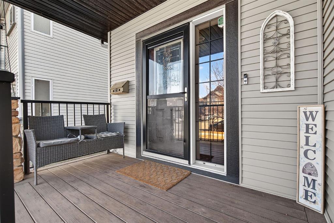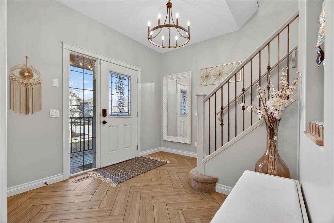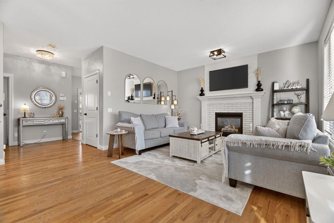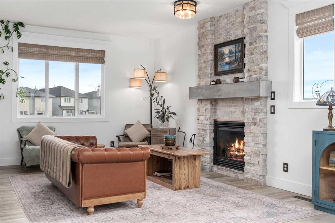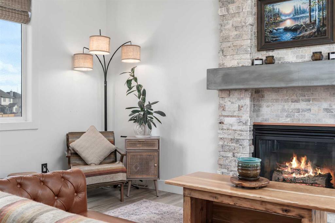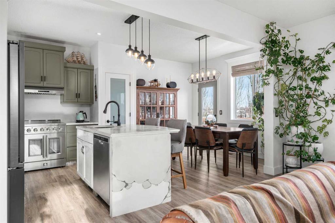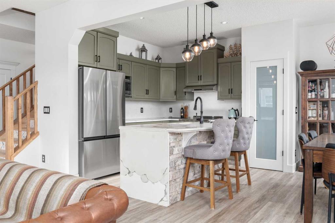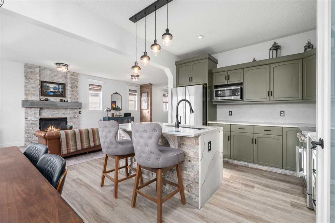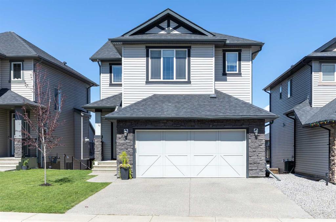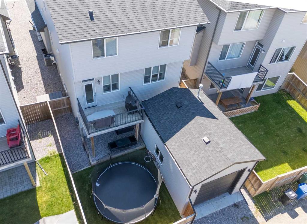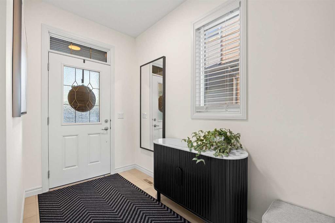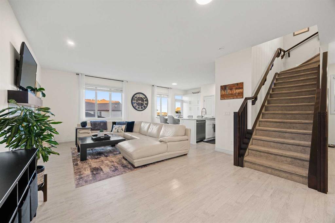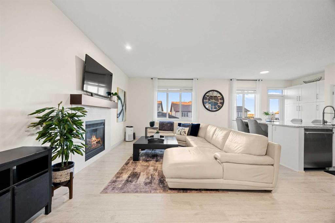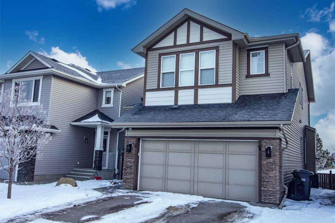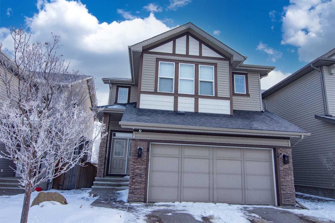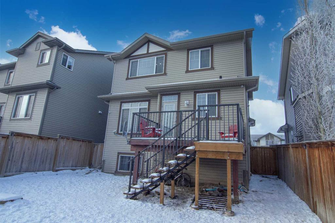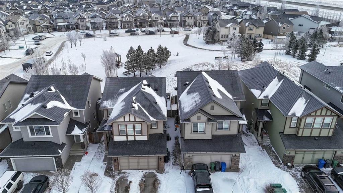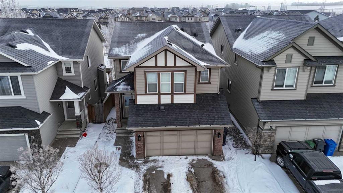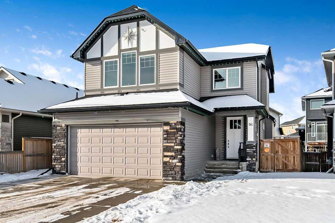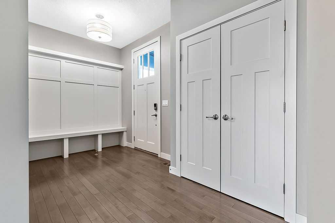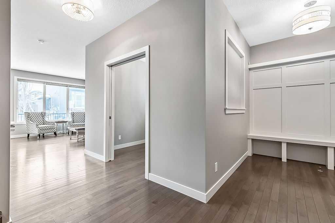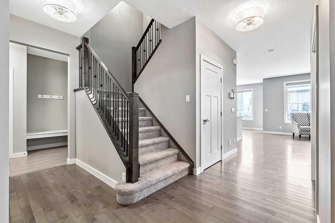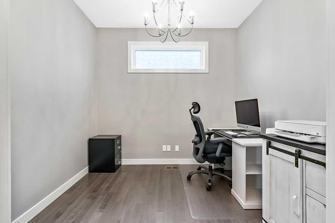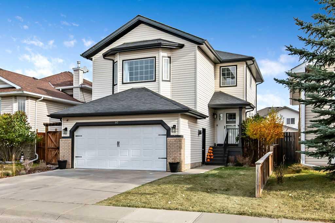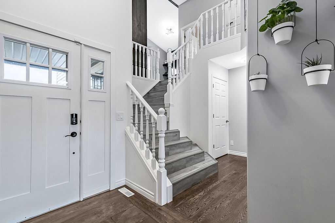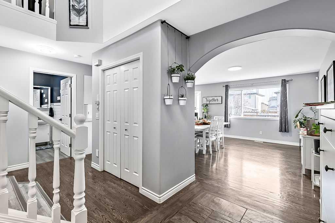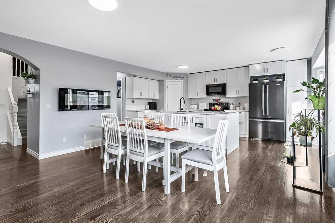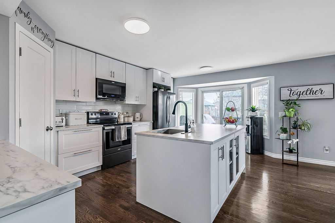394 Cimarron Boulevard
Okotoks T1S 0A9
MLS® Number: A2263407
$ 699,000
4
BEDROOMS
3 + 1
BATHROOMS
1,976
SQUARE FEET
2008
YEAR BUILT
Quick Possession - Move In Ready - Updated and Upgraded 1975 square foot 2 storey fully developed walk out. Located on a small cul-de-sac off of Cimarron Boulevard, this home offers amazing convenience with close proximity to everything you may need. 3 bedrooms on the 2nd floor with the perfect bonus room gives you a ton of life style options and then the fully developed basement gives you even more to work with. The covered porch - off of the walk out basement creates a cottage like atmosphere that is nice and cool on the hot days, but a serene spot to sit outside when the rain falls. The 2 car garage gives you plenty of indoor parking space or storage, as well as a nice big driveway allows for even more parking. Welcome to the terrific community of Okotoks which offers a wide variety of diverse life style options with quick access to the Rocky Mountains, and plenty of local activities, shopping, restaurants, micro breweries, sports teams, and really fun and dynamic downtown core. This home along with the community with which it is located is the perfect place to call home.
| COMMUNITY | Cimarron |
| PROPERTY TYPE | Detached |
| BUILDING TYPE | House |
| STYLE | 2 Storey |
| YEAR BUILT | 2008 |
| SQUARE FOOTAGE | 1,976 |
| BEDROOMS | 4 |
| BATHROOMS | 4.00 |
| BASEMENT | Full |
| AMENITIES | |
| APPLIANCES | Dishwasher, Dryer, Electric Oven, Microwave, Refrigerator, Washer, Water Softener, Window Coverings |
| COOLING | None |
| FIREPLACE | Gas |
| FLOORING | Carpet, Laminate |
| HEATING | Forced Air |
| LAUNDRY | Main Level |
| LOT FEATURES | Back Yard, Cul-De-Sac, Landscaped |
| PARKING | Double Garage Attached |
| RESTRICTIONS | None Known |
| ROOF | Asphalt Shingle |
| TITLE | Fee Simple |
| BROKER | Keller Williams BOLD Realty |
| ROOMS | DIMENSIONS (m) | LEVEL |
|---|---|---|
| Bedroom | 14`3" x 11`9" | Lower |
| Family Room | 19`3" x 11`5" | Lower |
| Furnace/Utility Room | 7`1" x 6`11" | Lower |
| 3pc Bathroom | Main | |
| Kitchen | 11`11" x 10`11" | Main |
| Living Room | 14`11" x 14`2" | Main |
| Dining Room | 11`11" x 9`4" | Main |
| Laundry | 7`3" x 5`8" | Main |
| 2pc Bathroom | Main | |
| 4pc Bathroom | Second | |
| Bedroom - Primary | 14`3" x 12`11" | Second |
| Bedroom | 9`2" x 9`11" | Second |
| Bedroom | 9`11" x 8`11" | Second |
| Bonus Room | 20`11" x 12`8" | Second |
| 5pc Ensuite bath | Second |

