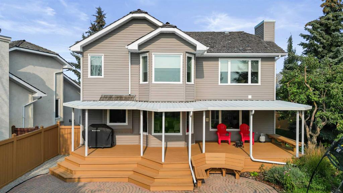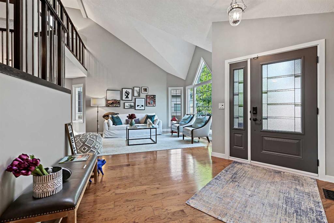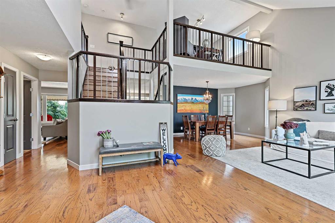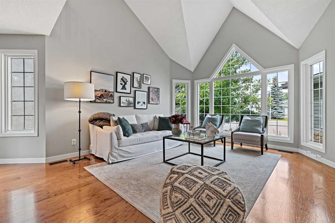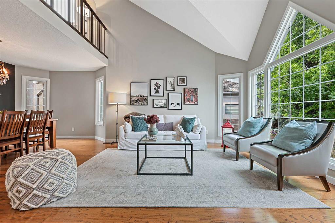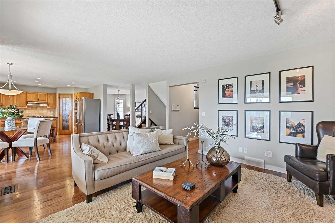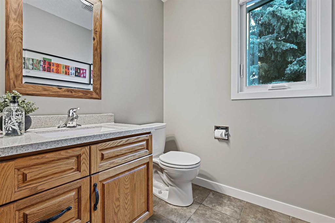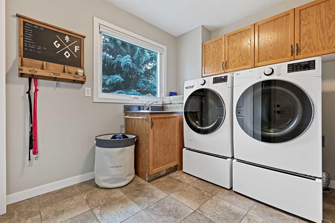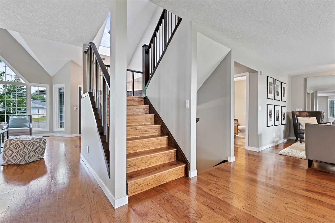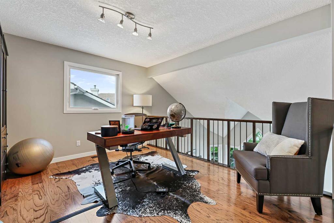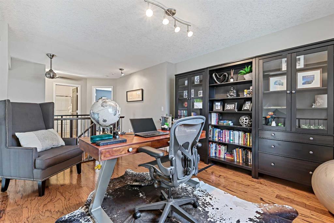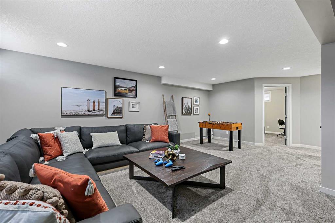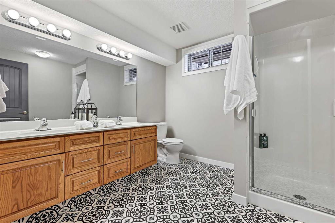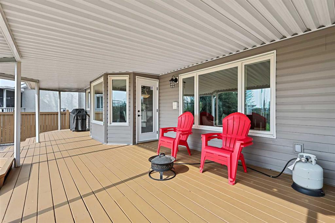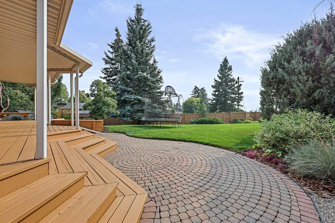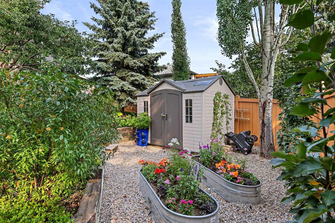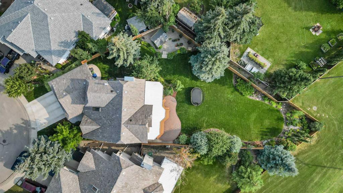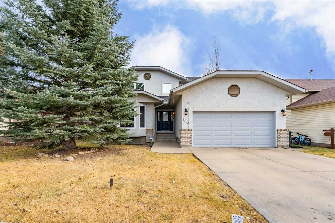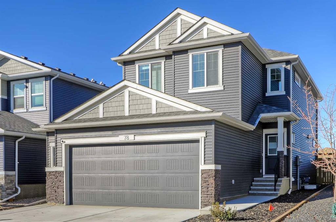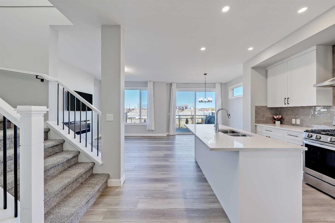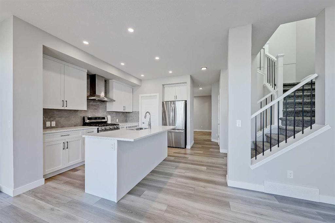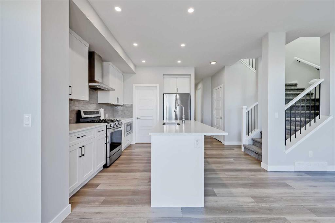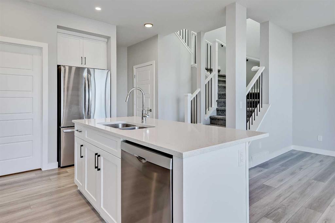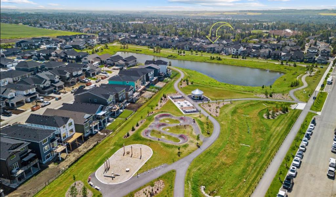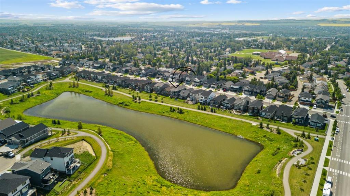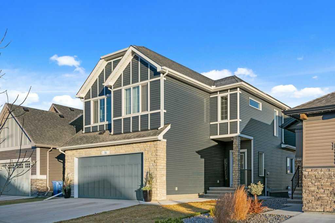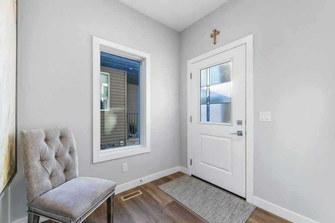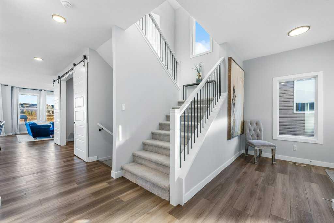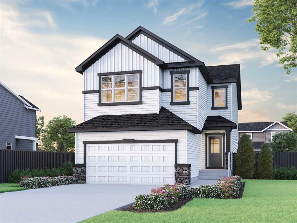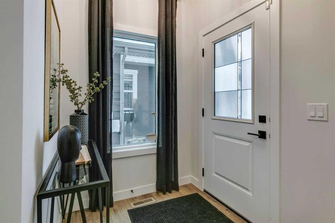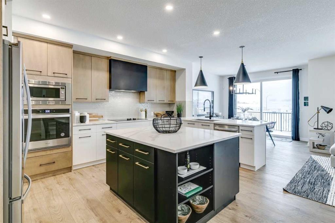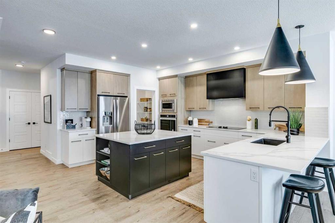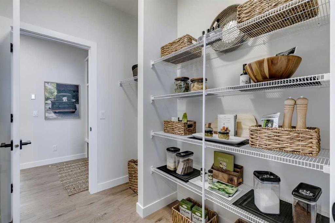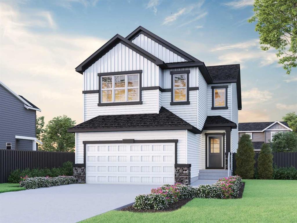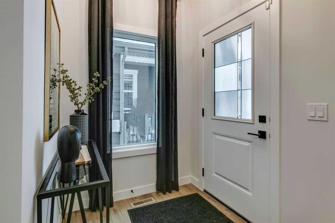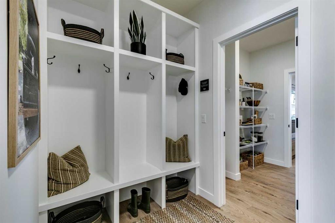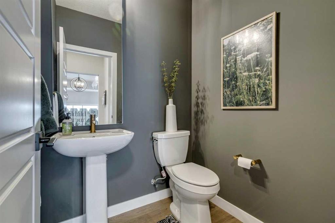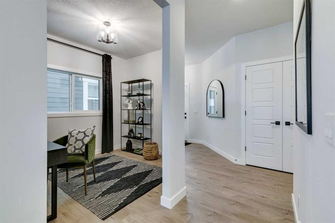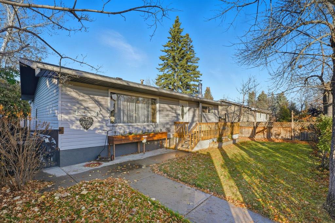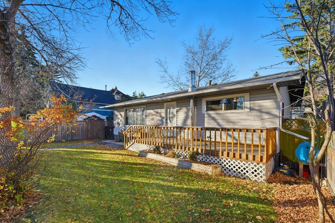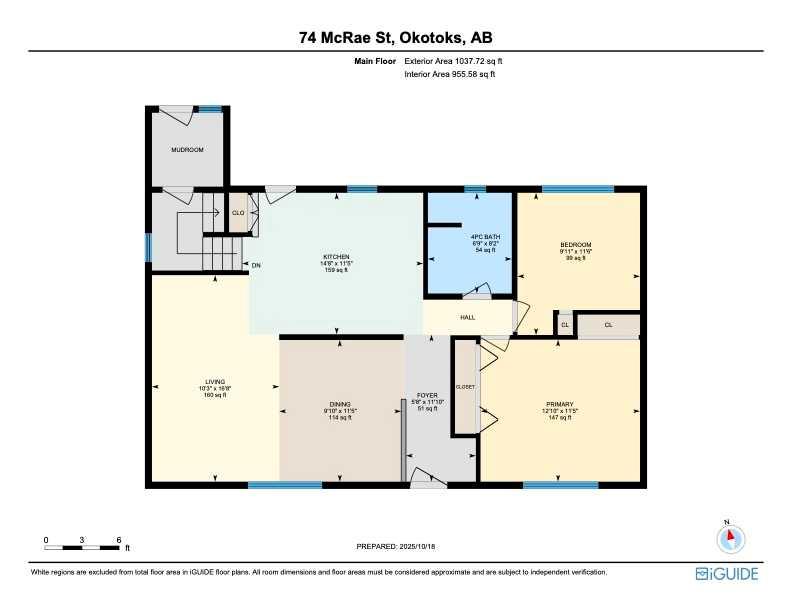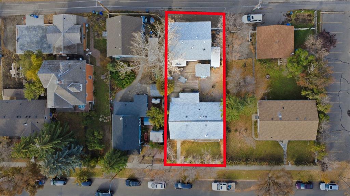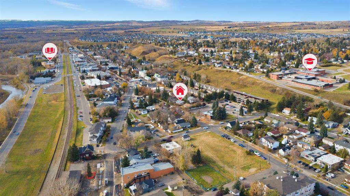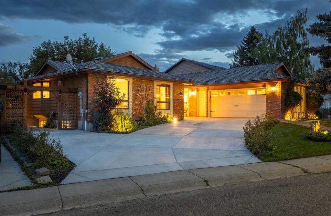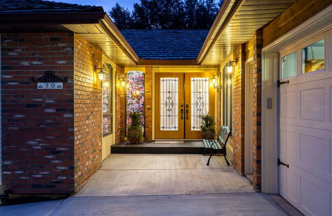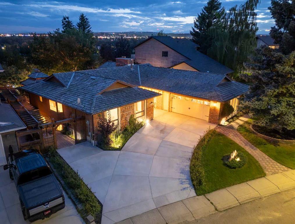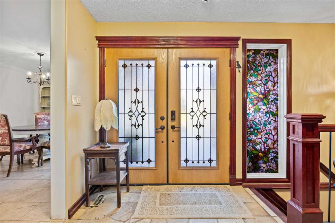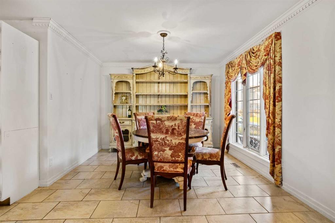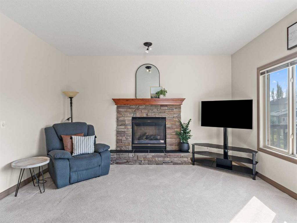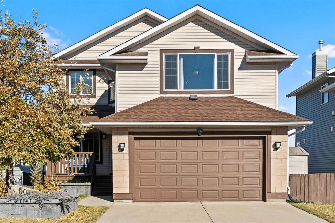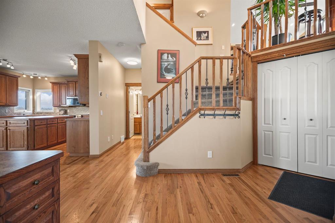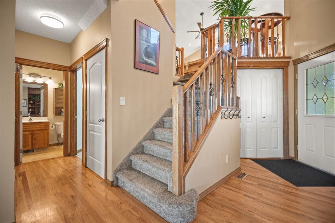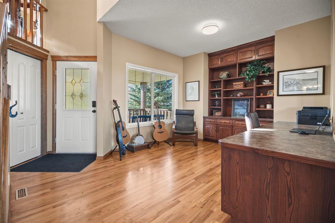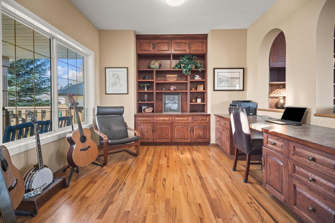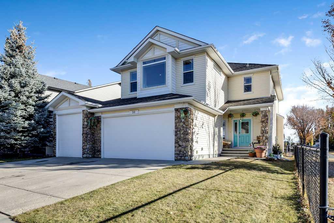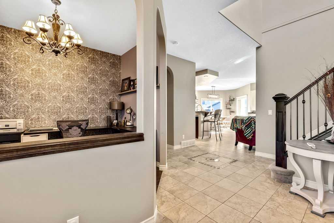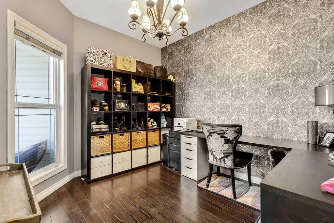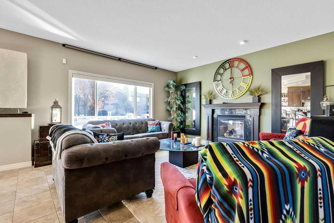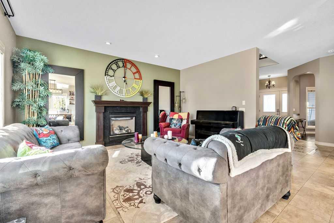33 Sunset Crescent
Okotoks T1S 1P3
MLS® Number: A2272168
$ 925,000
4
BEDROOMS
3 + 1
BATHROOMS
2,254
SQUARE FEET
1992
YEAR BUILT
This home has it all! Mountain views, huge 1/4 acre lot, and privacy! Discover the epitome of elegance in this meticulously maintained residence, showcasing over 3,100 square feet of refined living space that exudes sophistication and charm. Step inside to find soaring vaulted ceilings, rich wide plank hardwood floors, and plush new carpeting that enhance the home’s opulent ambiance. The gourmet kitchen is a culinary masterpiece, featuring a high-end gas cooktop, wall oven, premium stainless steel appliances, and a generously sized island, perfect for entertaining. The grand great room is a haven of tranquility, highlighted by a stylish gas fireplace and expansive views of the beautifully landscaped grounds, framed by southwest-facing windows that invite natural light. Ascend to the versatile loft, an ideal space for a private office or study, ensuring productivity in a serene environment. Retreat to the primary suite, a luxurious sanctuary adorned with upgraded tile finishes in the spa-like shower and bath, complemented by a spacious walk-in closet and an inviting reading nook or home gym that offers breathtaking mountain panoramas. This exquisite residence also features three additional well-appointed bedrooms, each boasting built-in storage solutions. Additional highlights include a generous oversized garage, a meticulously landscaped yard with irrigation, and air conditioning for summer comfort. Nestled within a tranquil crescent, this extraordinary home combines privacy with stunning mountain vistas, making it the ultimate sanctuary for discerning families.
| COMMUNITY | Suntree Heights |
| PROPERTY TYPE | Detached |
| BUILDING TYPE | House |
| STYLE | 2 Storey |
| YEAR BUILT | 1992 |
| SQUARE FOOTAGE | 2,254 |
| BEDROOMS | 4 |
| BATHROOMS | 4.00 |
| BASEMENT | Full |
| AMENITIES | |
| APPLIANCES | Built-In Refrigerator, Dishwasher, Gas Cooktop, Microwave, Oven, Refrigerator, Washer/Dryer, Water Softener, Window Coverings |
| COOLING | Central Air |
| FIREPLACE | Gas, Living Room, Mantle |
| FLOORING | Carpet, Hardwood, Tile, Wood |
| HEATING | Forced Air, Natural Gas |
| LAUNDRY | Main Level |
| LOT FEATURES | Back Lane, Pie Shaped Lot |
| PARKING | Double Garage Attached |
| RESTRICTIONS | None Known |
| ROOF | Cedar Shake |
| TITLE | Fee Simple |
| BROKER | CIR Realty |
| ROOMS | DIMENSIONS (m) | LEVEL |
|---|---|---|
| Media Room | 21`0" x 16`6" | Basement |
| 4pc Bathroom | Basement | |
| 2pc Bathroom | Main | |
| Kitchen | 9`10" x 13`5" | Main |
| Dining Room | 12`7" x 9`6" | Main |
| Breakfast Nook | 9`1" x 9`1" | Main |
| Living Room | 13`3" x 14`2" | Main |
| Family Room | 16`1" x 13`0" | Main |
| Laundry | 7`7" x 11`4" | Main |
| Bedroom - Primary | 25`2" x 13`0" | Upper |
| Bedroom | 11`9" x 9`9" | Upper |
| Bedroom | 12`5" x 12`9" | Upper |
| Bedroom | 12`4" x 13`6" | Upper |
| Loft | 11`0" x 13`0" | Upper |
| 4pc Bathroom | Upper | |
| 5pc Ensuite bath | Upper |


