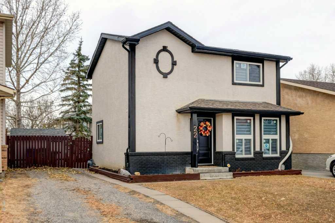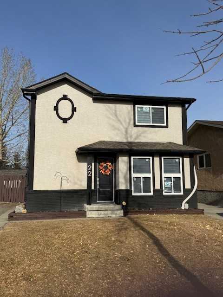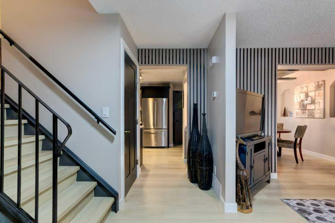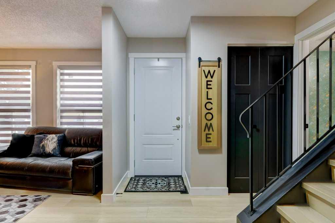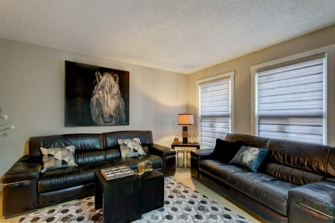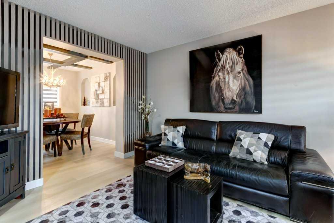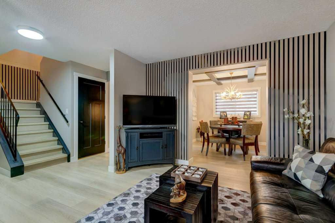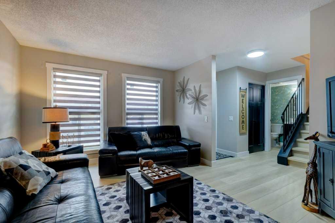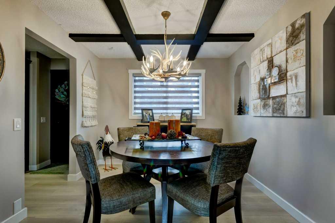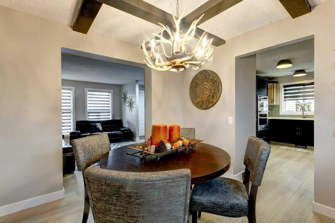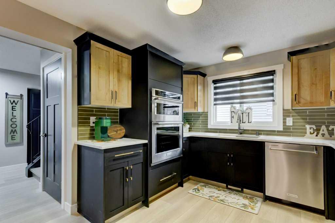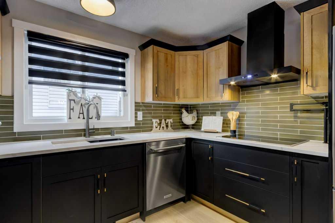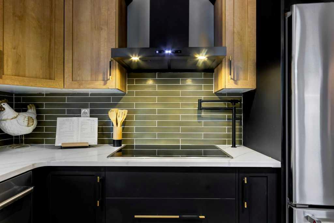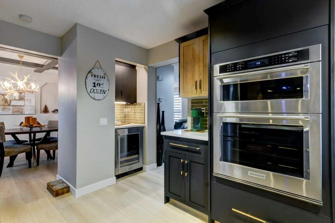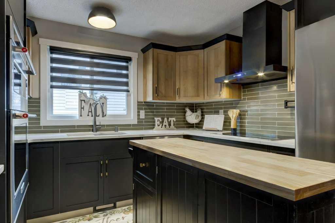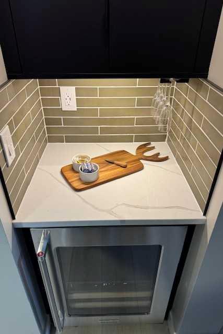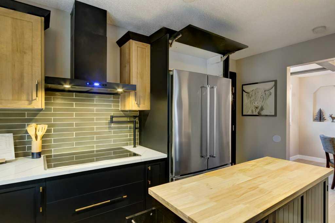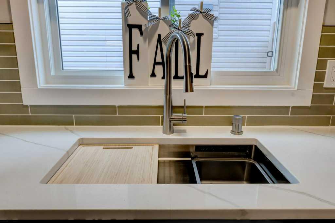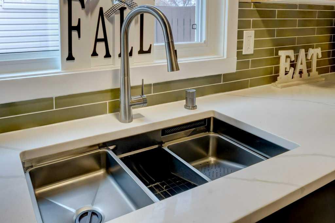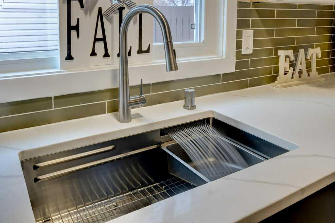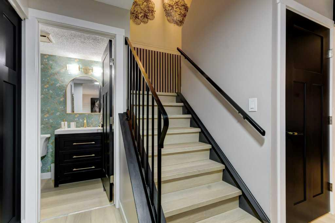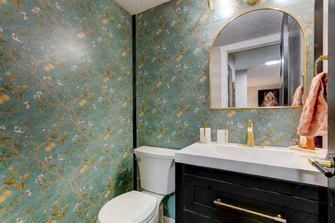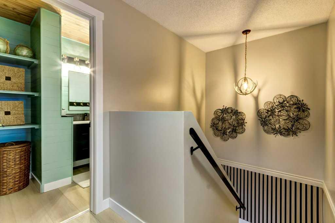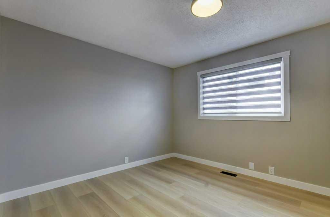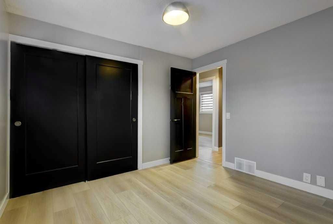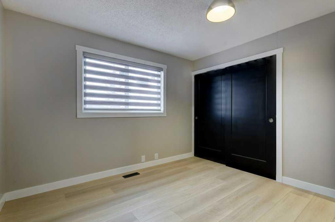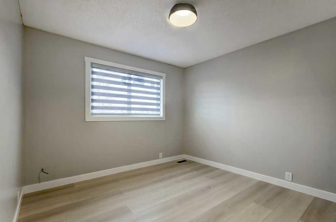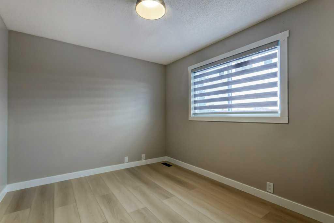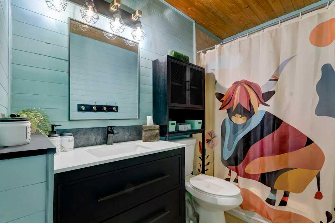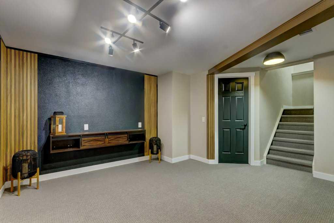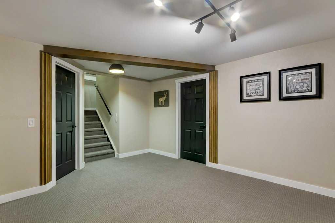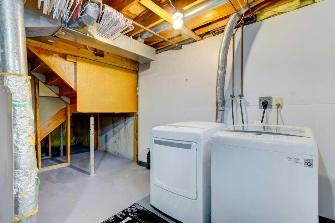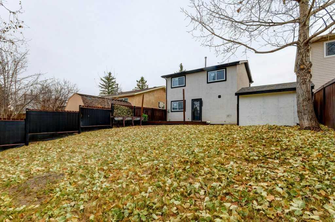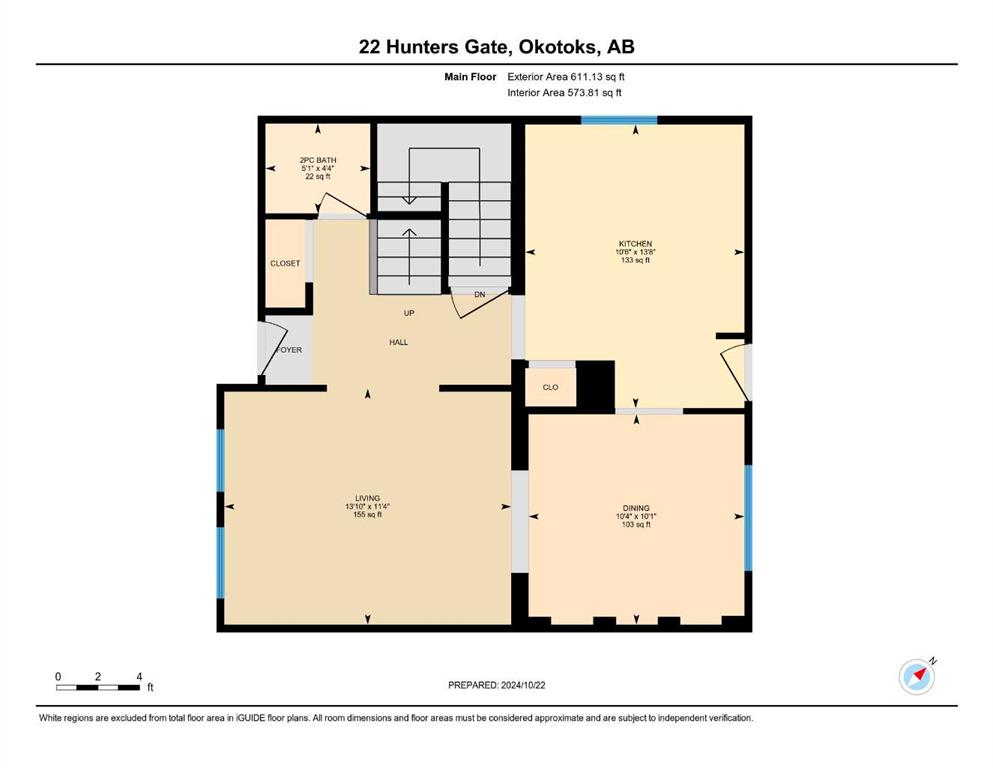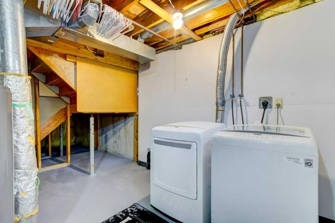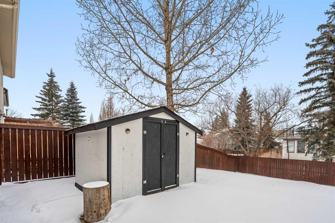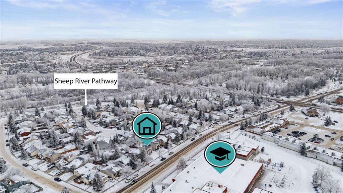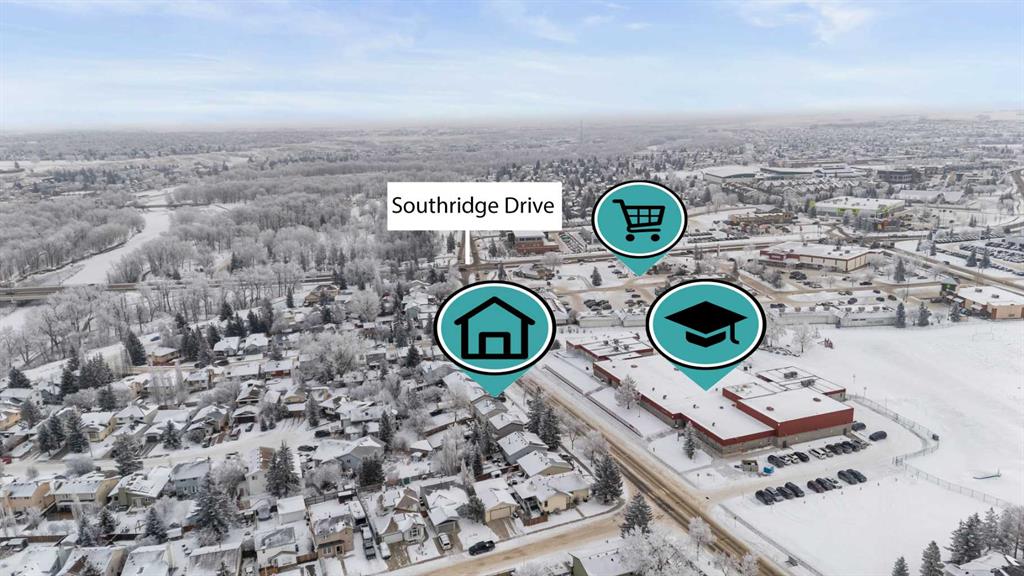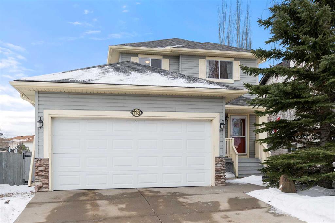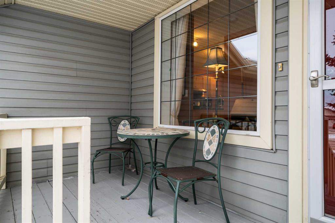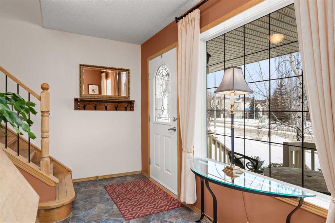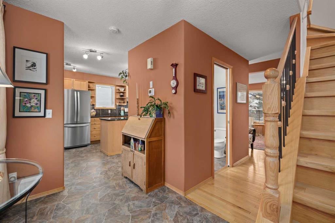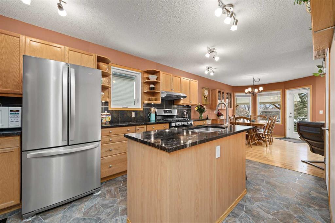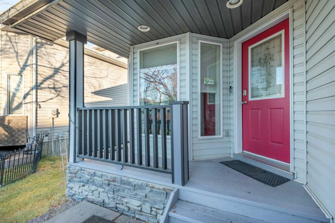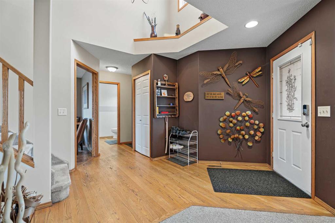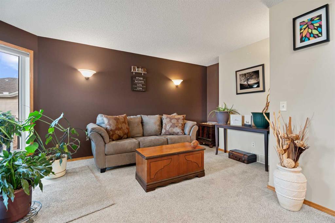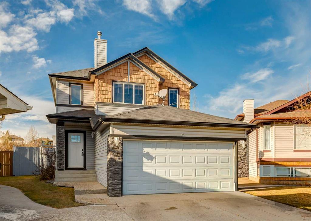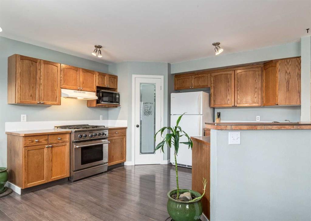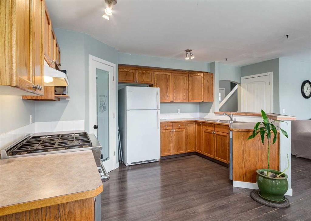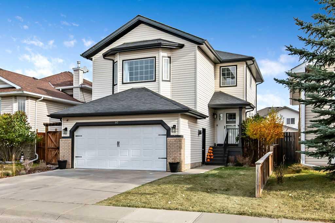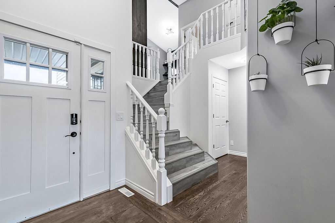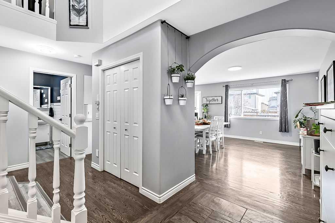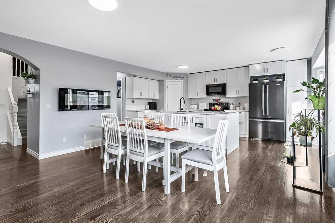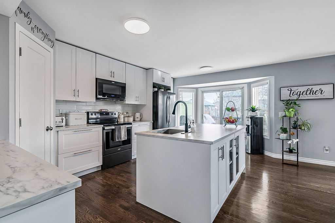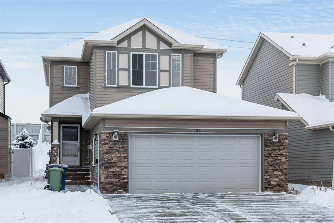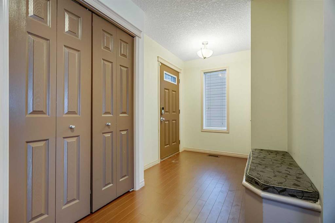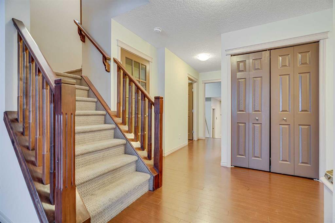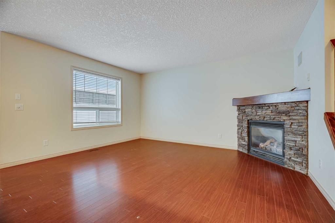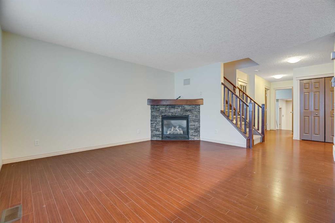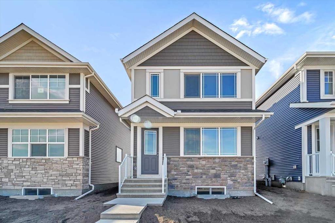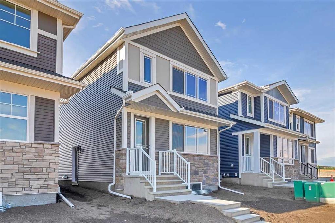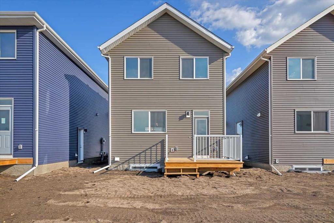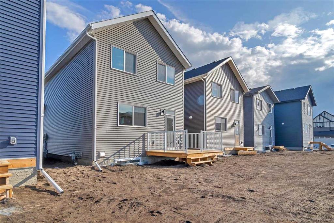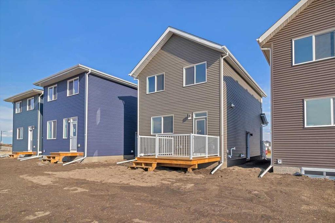22 Hunters Gate
Okotoks T1S 1K9
MLS® Number: A2268453
$ 534,900
4
BEDROOMS
1 + 1
BATHROOMS
1981
YEAR BUILT
OPEN HOUSE CANCELLED **NEW YEAR - NEW PRICE- NEW HOME**!!! Funky, Fabulous & Perfectly Priced for a Detached home in best community in Okotoks. Hunters Glen is nestled in a mature, tree-lined community, this home offers quick access to the scenic Sheep River pathways — perfect for morning walks, bike rides, and exploring Okotoks’ extensive green network. And amenities galore & just steps to Big Rock Elementary K-6 (& offers Junior Kindergarten) . No commuting & safer walking routes for the kids. This stylish 2 storey, 3 bedroom home sits on a huge lot, fully fenced with tons of yard for the kids/pets to run around. No shortage of parking either (3 vehicles easily). It offers a great floor plan, new luxury vinyl flooring throughout, window coverings, baseboard & casing, custom wall panelling, Benjamin Moore paint colours, all new lighting, shaker style doors, new windows, egress window in basement (can be used for a bedroom or office area), foyer has front hall closet, main floor bathroom w/ new toilet & vanity. The large living room has custom wall panelling, 2 large picture windows bringing in tons of sunlight. The custom CHEF’s kitchen will sure impress with its custom cabinetry, brand new high-end Kitchen Aid appliances, french door fridge with water & ice, separate wine/beverage area, built in wall oven & microwave, induction cooktop, deck mounted pot filler, pot drawers, gorgeous Quartz counters, deep sink with custom spray, trays & cutting board. The spacious dining room is perfect—it easily fits a full-size dining table, buffet or the moveable island (included), while still giving you room to move around comfortably. Whether you're hosting your first holiday dinner or enjoying everyday meals, it’s a space that brings people together. The coffered ceiling and built-in niches add a stylish touch making the room feel extra special without being over the top. Upstairs you have more custom panelling, 3 bedrooms & full bathroom with linen closet. The primary is a good size and easily fits a king bed. The other two bedrooms are large and can easily fit 2 beds in each room. The lower level has big rec room, new paint, carpeting, funky wall panels, separate office/bedroom (with Egress window), laundry room and tons & tons of storage. The basement has sound proof ceiling (previous owner taught music), Furnace is 2006-new sensor 2022, Roof 2011, HWT 2025, new back fence 2023, washer/dryer 2018, kitchen appliances 2025. For the budget conscious, the attic has double the insulation. Deck, exterior lighting, fencing & shed newly stained/painted in 2025. Opposite the deck is a big shed for more storage. With this home being so close to every amenity you can think of schools, playgrounds, skatepark, Lions campground just to name a few, you won't be disappointed. THIS SURE IS A SMART PICK FOR FAMILIES WHO WANT OUTDOOR SPACE, STYLE, UNBEATABLE LOCATION & MOVE IN READY!
| COMMUNITY | Hunters Glen |
| PROPERTY TYPE | Detached |
| BUILDING TYPE | House |
| STYLE | 2 Storey |
| YEAR BUILT | 1981 |
| SQUARE FOOTAGE | 1,198 |
| BEDROOMS | 4 |
| BATHROOMS | 2.00 |
| BASEMENT | Full |
| AMENITIES | |
| APPLIANCES | Built-In Oven, Dishwasher, Induction Cooktop, Microwave, Refrigerator, Washer/Dryer, Window Coverings, Wine Refrigerator |
| COOLING | None |
| FIREPLACE | N/A |
| FLOORING | Laminate |
| HEATING | Forced Air |
| LAUNDRY | In Basement |
| LOT FEATURES | Back Yard, Rectangular Lot |
| PARKING | Driveway, Parking Pad |
| RESTRICTIONS | None Known |
| ROOF | Asphalt |
| TITLE | Fee Simple |
| BROKER | TREC The Real Estate Company |
| ROOMS | DIMENSIONS (m) | LEVEL |
|---|---|---|
| Office | 11`9" x 9`6" | Basement |
| Bedroom | 11`6" x 9`6" | Basement |
| Furnace/Utility Room | 14`10" x 16`10" | Basement |
| Living Room | 11`4" x 13`10" | Main |
| Dining Room | 10`11" x 10`4" | Main |
| Kitchen | 13`8" x 10`6" | Main |
| 2pc Bathroom | 4`4" x 5`1" | Main |
| Bedroom - Primary | 13`3" x 10`10" | Second |
| Bedroom | 12`8" x 11`9" | Second |
| Bedroom | 12`9" x 13`3" | Second |
| 4pc Bathroom | 11`0" x 5`1" | Second |

