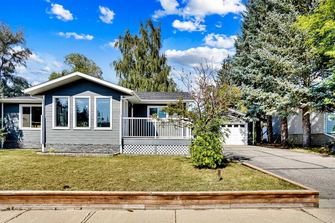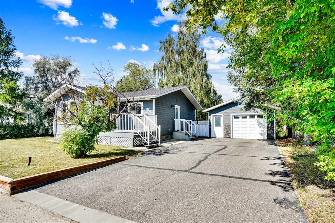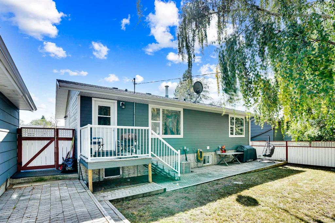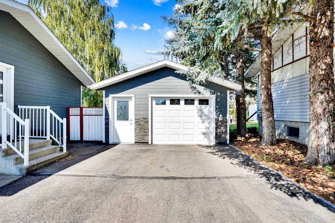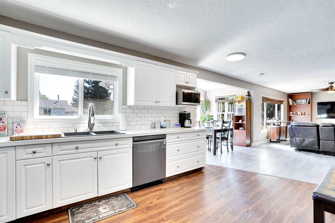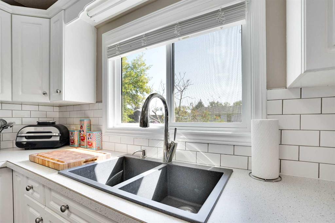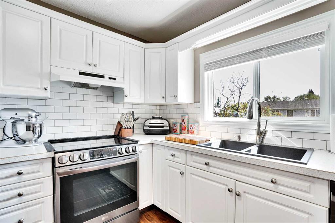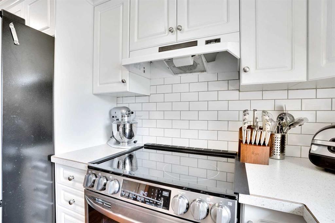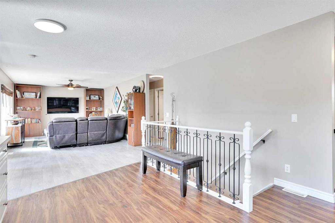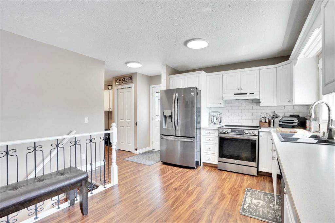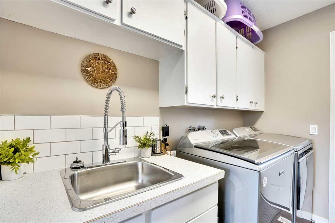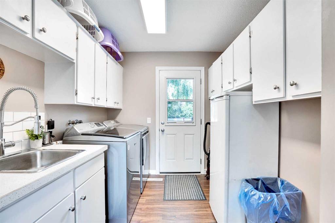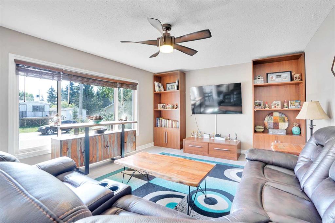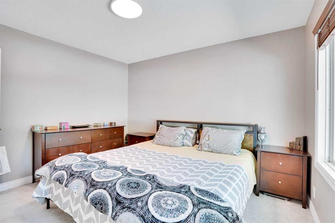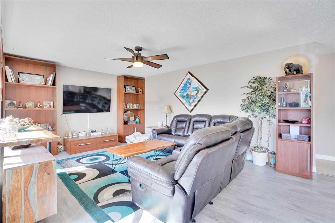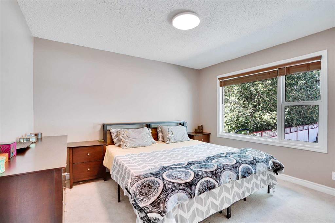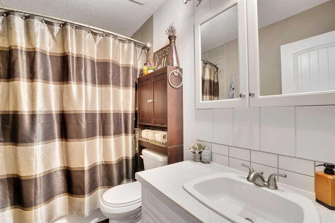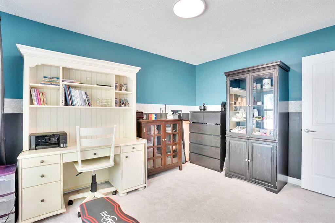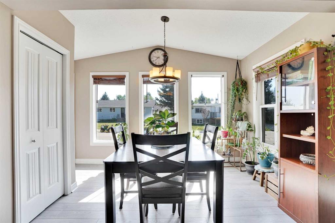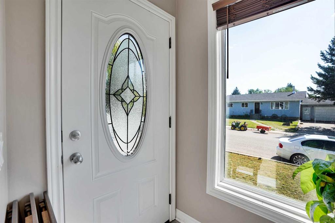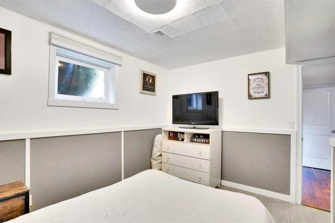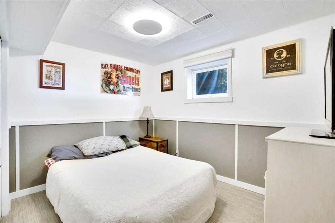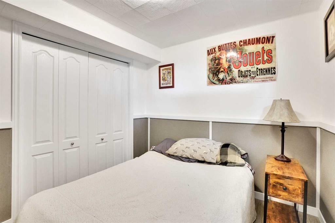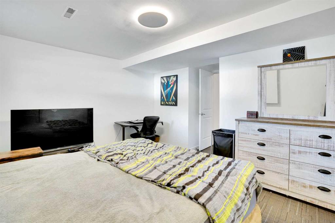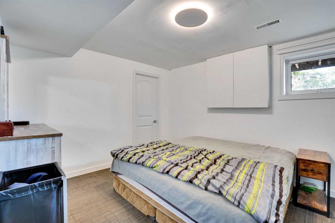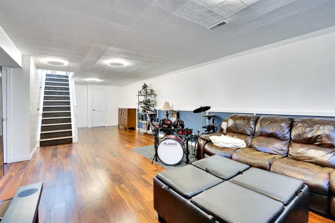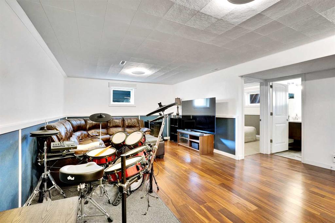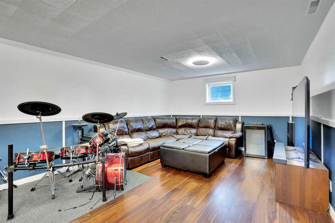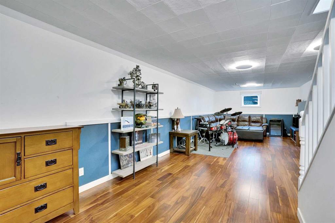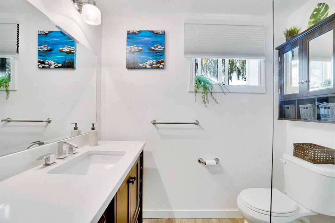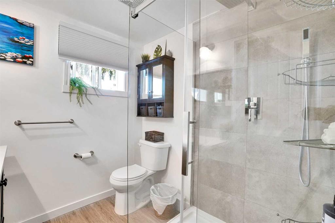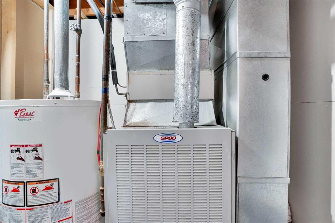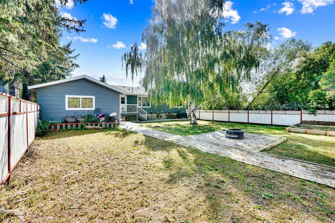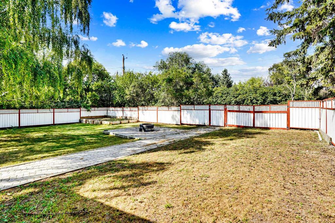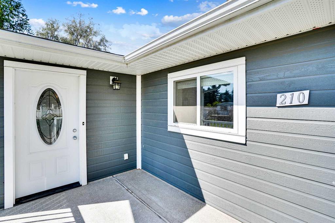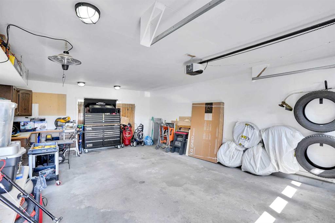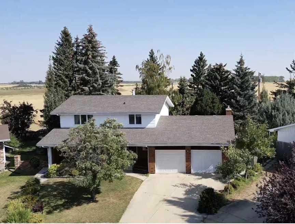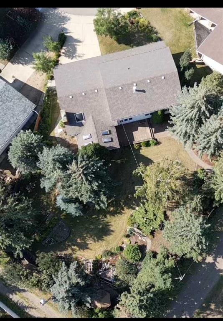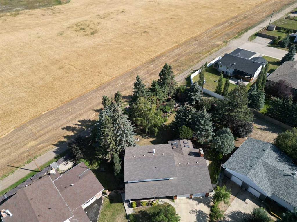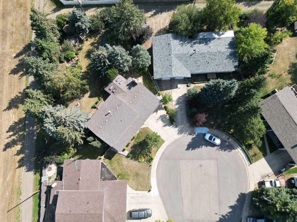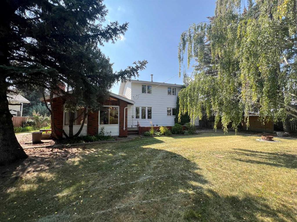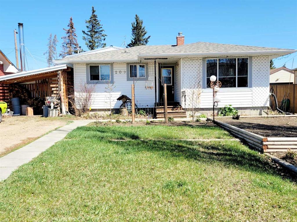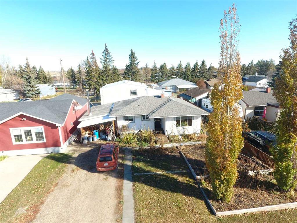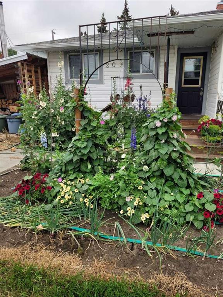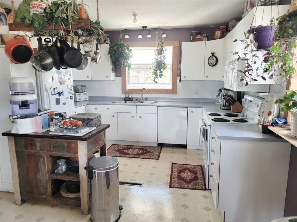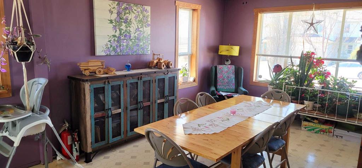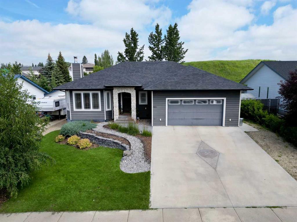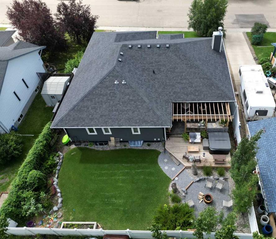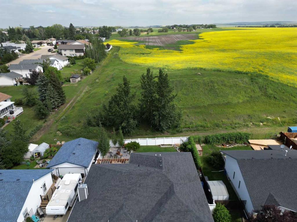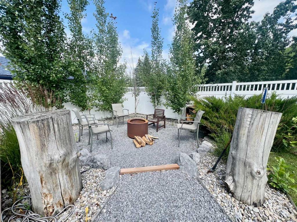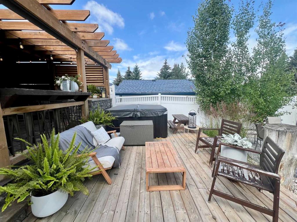210 2 Avenue
Linden T0M 1J0
MLS® Number: A2254108
$ 420,000
4
BEDROOMS
2 + 0
BATHROOMS
1,175
SQUARE FEET
1973
YEAR BUILT
Welcome to this beautifully maintained south-facing home tucked away on a quiet street in Linden. From the moment you step inside, you’re greeted with central air, natural light, and an open-concept layout that makes every space feel warm and welcoming. The kitchen is a dream for anyone who loves to cook—complete with newer appliances and a deep granite double sink. The dining area, surrounded by four large windows, is the perfect spot to start your day with coffee or wind down in the evening. Or, if you prefer, relax out front on the porch and take in that fresh country air. Completing the main floor is a spacious Primary Bedroom, Full 4 pce Bathroom, Laundry space off the kitchen, formal dining area, and a large open living room perfect for entertaining. Storage is never an issue here—you’ll find plenty of it throughout, from a dedicated storage room to under-the-stairs space and additional storage in the main-floor laundry. Both bathrooms have been stylishly updated with new plumbing fixtures, floor-to-ceiling ceramic tile, and your choice of a soaker tub upstairs or a spa-style shower downstairs. Recent updates include a new hot water tank (2021), modernized electrical with 100-amp service, updated plugs/ switches, and light fixtures. Each bedroom is generously sized with large closets featuring brand-new wire shelving. Outside, mature trees—including a striking weeping birch—frame the home, while fresh landscaping adds to the curb appeal. Whether you’re looking out from the triple-pane living room window or the oversized bedroom windows, the views are always charming. Built with quality craftsmanship, this home is virtually maintenance-free inside and out thanks to durable engineered wood siding, Smart board trim, and architectural shingles designed for all seasons. Backyard is fully set up for relaxation and entertaining, with a privacy fence, a raised garden beds, paving stone patio and walkway, and a cozy fire pit. Plus, the private alley-access parking is a huge bonus—perfect for storing your RV, boat, or project car without extra fees. The oversized detached single garage is insulated, drywalled, and painted for added convenience. Best of all, living in Linden means everything you need is just a short walk away—parks, schools, banking, groceries, the post office, pharmacy, and local restaurants are all right in your community.
| COMMUNITY | |
| PROPERTY TYPE | Detached |
| BUILDING TYPE | House |
| STYLE | Bungalow |
| YEAR BUILT | 1973 |
| SQUARE FOOTAGE | 1,175 |
| BEDROOMS | 4 |
| BATHROOMS | 2.00 |
| BASEMENT | Finished, Full |
| AMENITIES | |
| APPLIANCES | Dishwasher, Dryer, Electric Stove, Range Hood, Refrigerator, Washer |
| COOLING | Central Air |
| FIREPLACE | N/A |
| FLOORING | Carpet, Ceramic Tile, Laminate |
| HEATING | Forced Air, Natural Gas |
| LAUNDRY | Main Level |
| LOT FEATURES | Back Yard, City Lot, Few Trees, Front Yard, Landscaped, Lawn, Level, Low Maintenance Landscape, Paved, Private, Square Shaped Lot |
| PARKING | Driveway, Off Street, Owned, Parking Pad, Paved, Single Garage Detached |
| RESTRICTIONS | None Known |
| ROOF | Asphalt Shingle |
| TITLE | Fee Simple |
| BROKER | Real Estate Professionals Inc. |
| ROOMS | DIMENSIONS (m) | LEVEL |
|---|---|---|
| Bedroom | 14`8" x 13`3" | Basement |
| Bedroom | 10`10" x 10`8" | Basement |
| Game Room | 16`5" x 33`10" | Basement |
| Storage | 12`4" x 4`8" | Basement |
| 4pc Bathroom | 7`3" x 6`9" | Basement |
| Furnace/Utility Room | 7`1" x 6`1" | Basement |
| Entrance | 7`8" x 1`0" | Main |
| Foyer | 4`1" x 2`4" | Main |
| Kitchen | 9`10" x 13`7" | Main |
| Laundry | 8`7" x 7`8" | Main |
| Living Room | 12`11" x 25`9" | Main |
| Dining Room | 7`11" x 10`8" | Main |
| Bedroom - Primary | 12`0" x 10`9" | Main |
| Bedroom | 12`0" x 10`0" | Main |
| 4pc Bathroom | 8`5" x 4`11" | Main |

