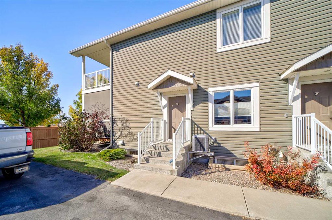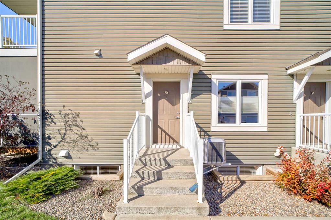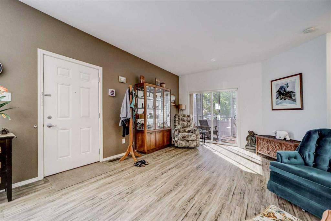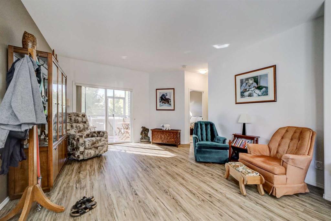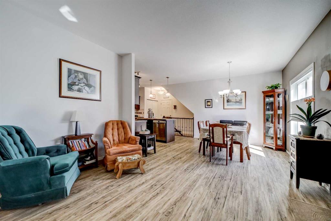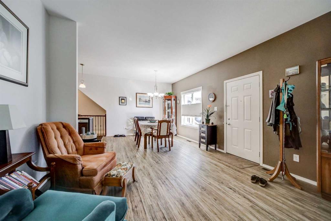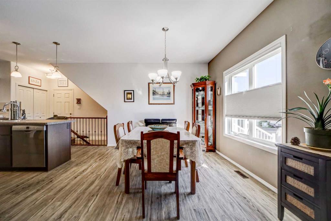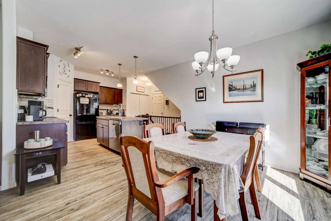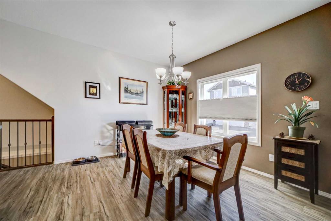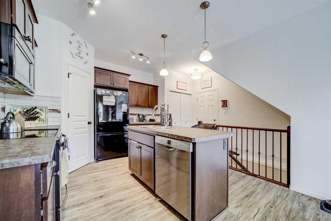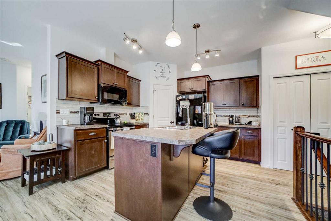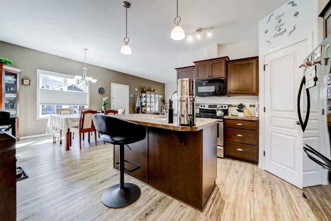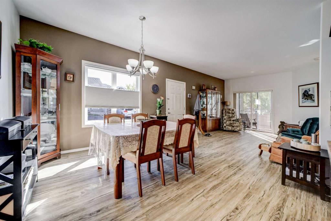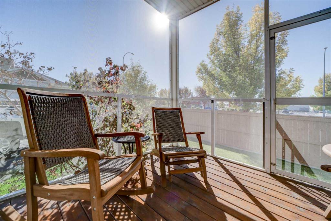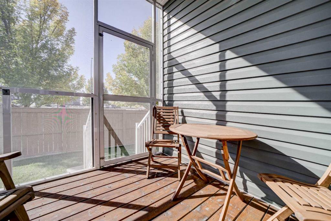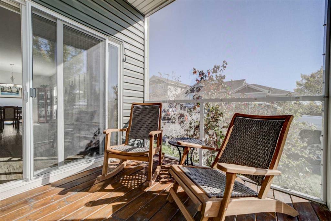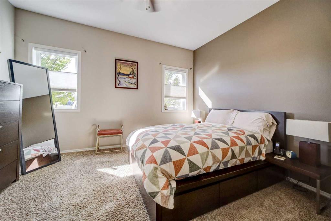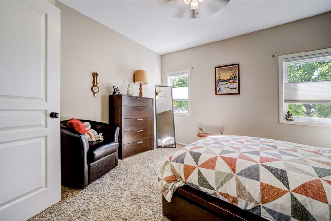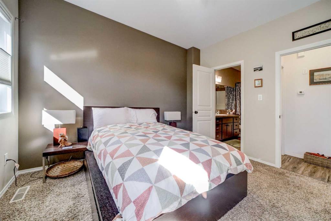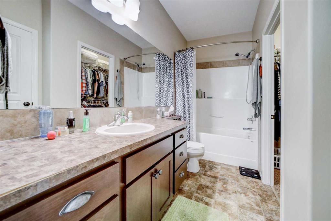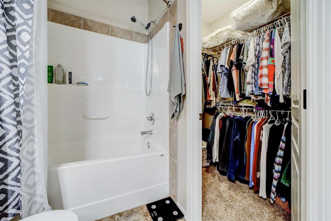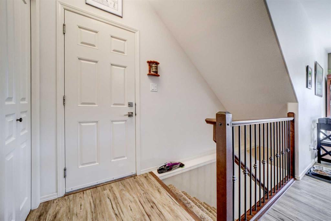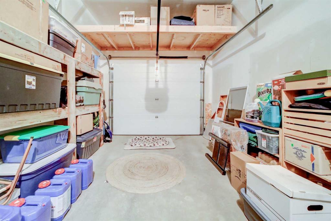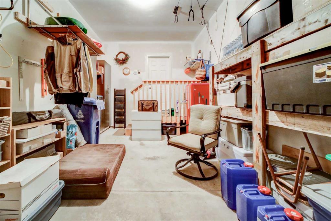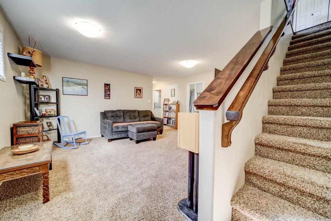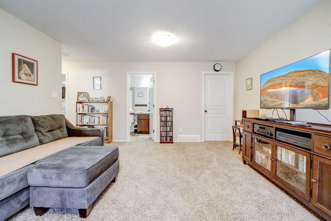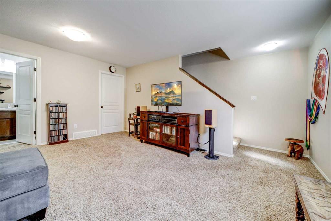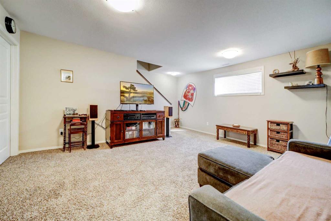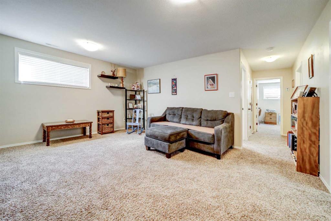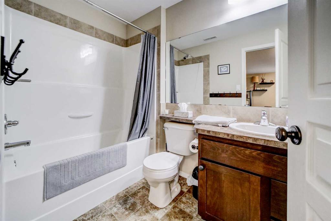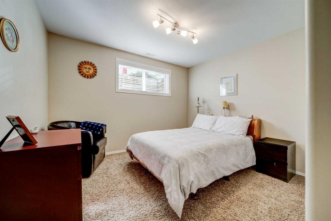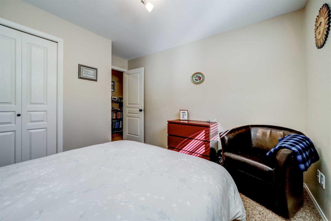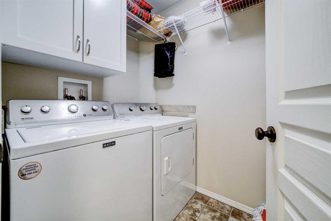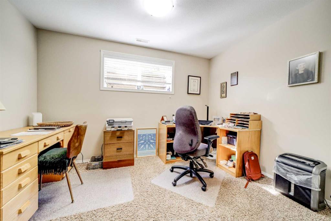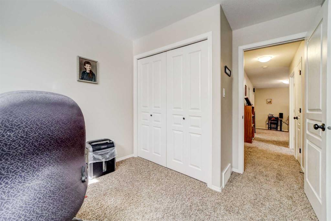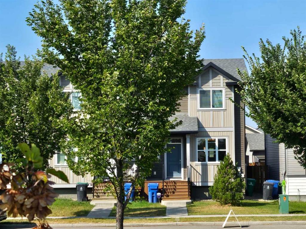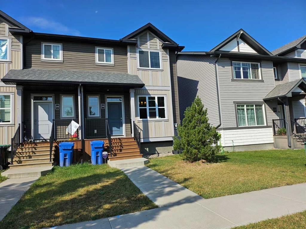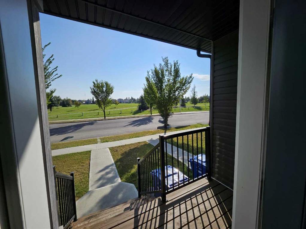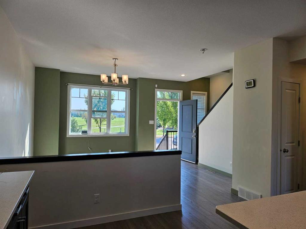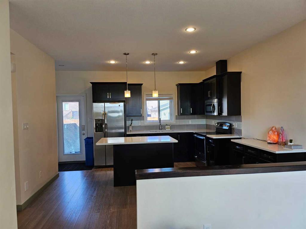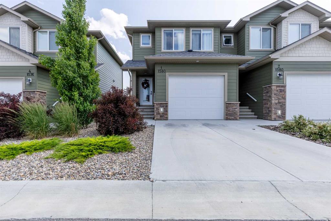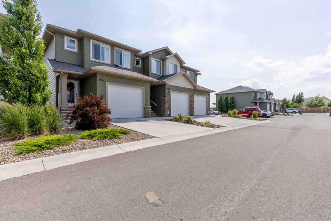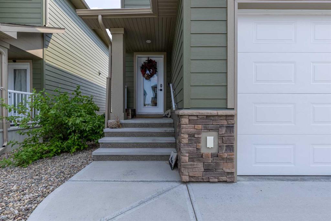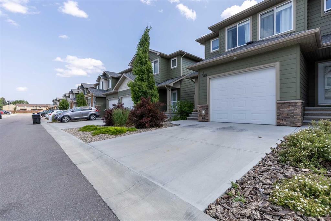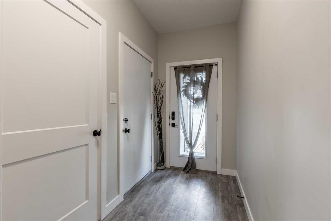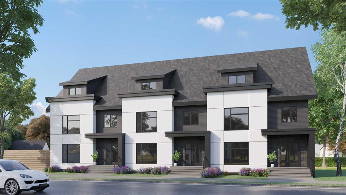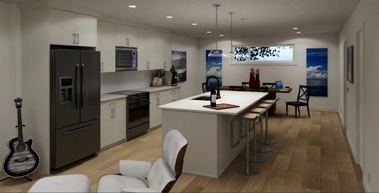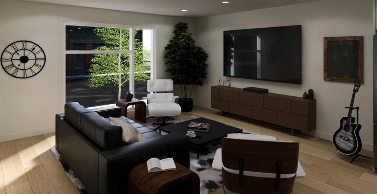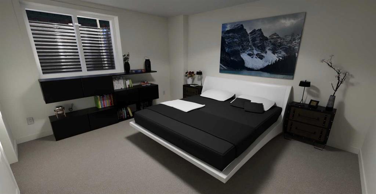#6, 205 Lettice Perry Road N
Lethbridge T1H6Z3
MLS® Number: A2263099
$ 354,900
3
BEDROOMS
2 + 0
BATHROOMS
874
SQUARE FEET
2011
YEAR BUILT
Immaculate Ground-Floor Bungalow-Style Condo in Legacy Ridge! This exceptional end-unit corner condo offers the perfect blend of comfort and convenience, featuring 3 bedrooms, 2 bathrooms, and a fully developed basement. Enjoy the ease of single-level living with an attached 12' x 22' garage and a total of two dedicated parking spaces. The bright and welcoming main floor showcases extra windows for natural light, a modern kitchen with newer stainless steel appliances, and an open-concept dining and living area that flows seamlessly to the adjacent primary bedroom. Step out onto the private, enclosed deck—perfect for year-round enjoyment, with added wind and snow protection. The lower level is fully finished, offering a spacious family room, a full 4-piece bath, and two additional bedrooms, ideal for guests, family, or a home office setup. Located in desirable Legacy Ridge, you’ll be just steps away from schools, parks, restaurants, convenience stores, and shopping. Pets are welcome, subject to board approval and restrictions. Don’t wait—contact your Realtor today to book a showing!
| COMMUNITY | Legacy Ridge / Hardieville |
| PROPERTY TYPE | Row/Townhouse |
| BUILDING TYPE | Five Plus |
| STYLE | Bungalow |
| YEAR BUILT | 2011 |
| SQUARE FOOTAGE | 874 |
| BEDROOMS | 3 |
| BATHROOMS | 2.00 |
| BASEMENT | Full |
| AMENITIES | |
| APPLIANCES | Dishwasher, Electric Stove, Garage Control(s), Garburator, Microwave Hood Fan, Refrigerator, Washer/Dryer, Window Coverings |
| COOLING | Central Air |
| FIREPLACE | N/A |
| FLOORING | Carpet, Laminate, Linoleum |
| HEATING | Forced Air |
| LAUNDRY | In Basement |
| LOT FEATURES | Landscaped |
| PARKING | Single Garage Attached |
| RESTRICTIONS | Pet Restrictions or Board approval Required |
| ROOF | Asphalt Shingle |
| TITLE | Fee Simple |
| BROKER | Century 21 Foothills South Real Estate |
| ROOMS | DIMENSIONS (m) | LEVEL |
|---|---|---|
| Family Room | 14`0" x 16`7" | Basement |
| Bedroom | 11`4" x 12`4" | Basement |
| 4pc Bathroom | 8`2" x 5`3" | Basement |
| Bedroom | 11`9" x 11`4" | Basement |
| Furnace/Utility Room | 11`2" x 5`3" | Basement |
| Laundry | 6`0" x 4`10" | Basement |
| Dining Room | 12`0" x 11`9" | Main |
| Bedroom - Primary | 11`11" x 13`2" | Main |
| Kitchen | 16`0" x 11`2" | Main |
| Living Room | 14`6" x 13`3" | Main |
| 4pc Ensuite bath | 10`11" x 6`0" | Main |

