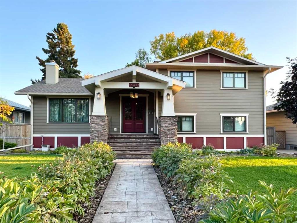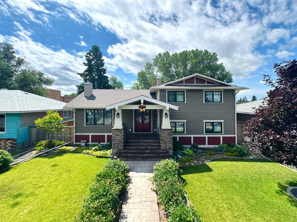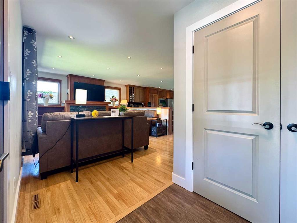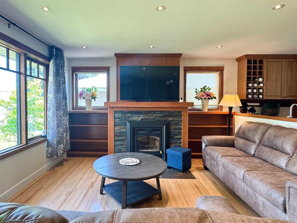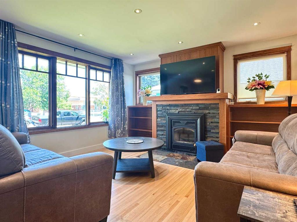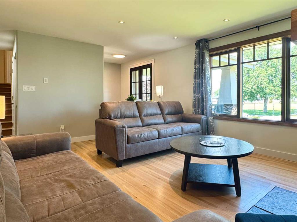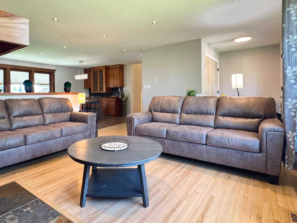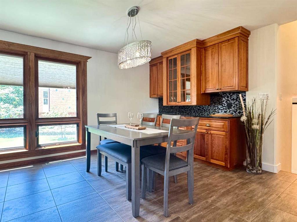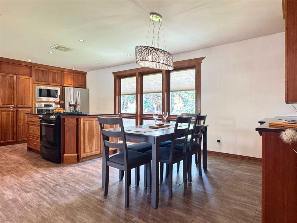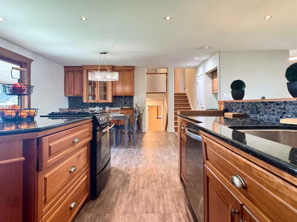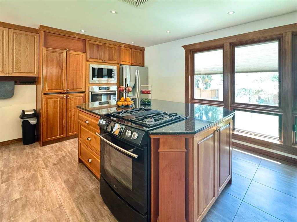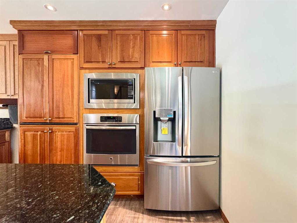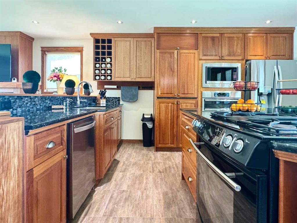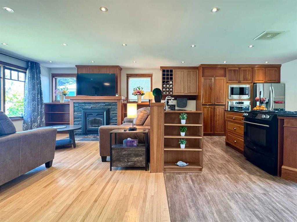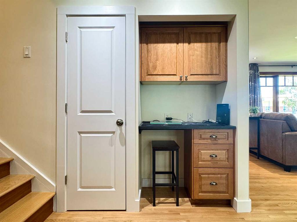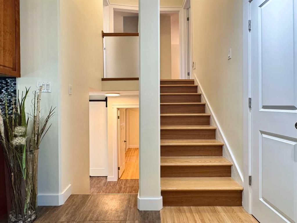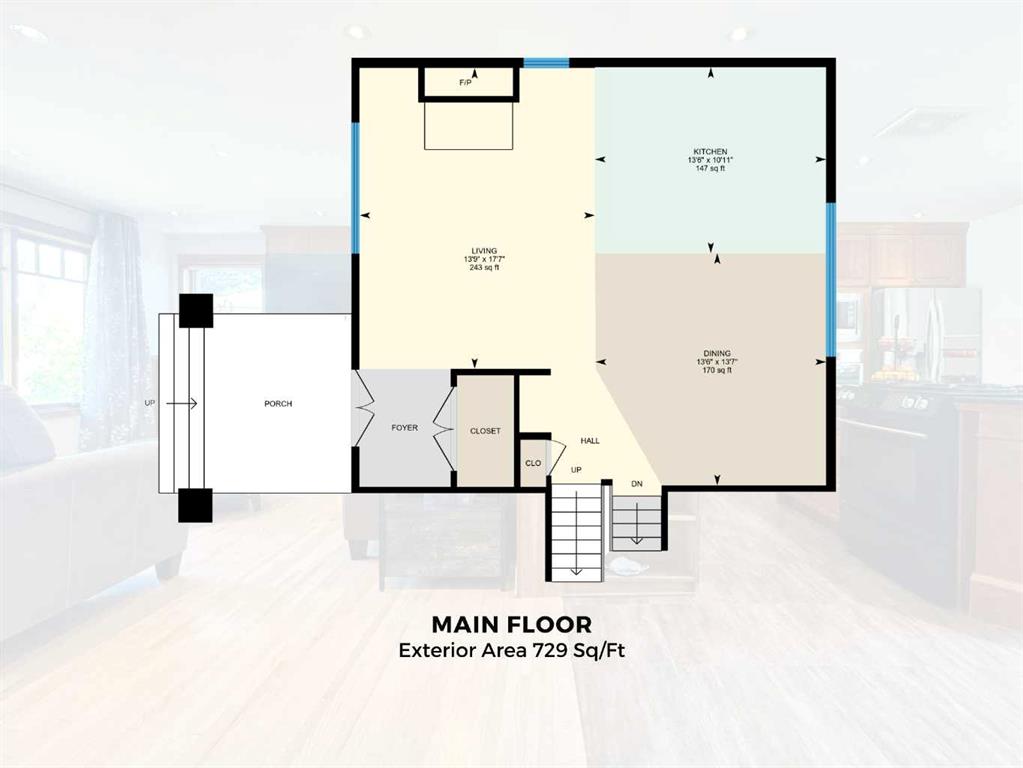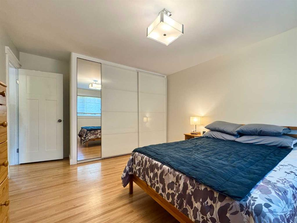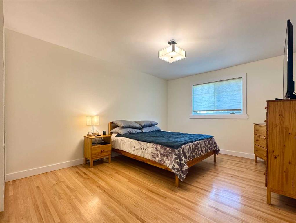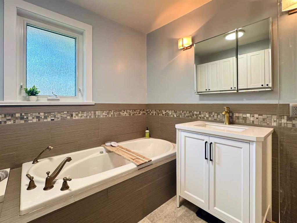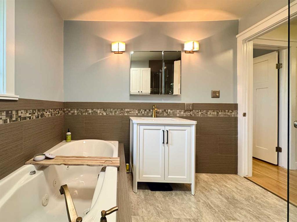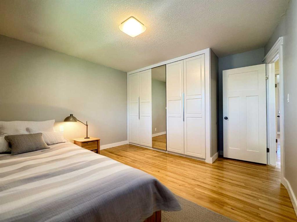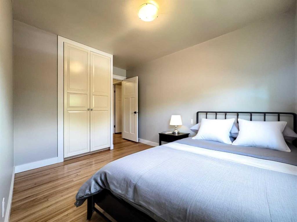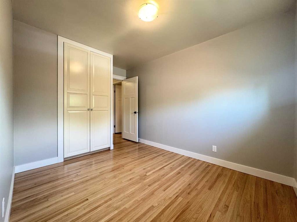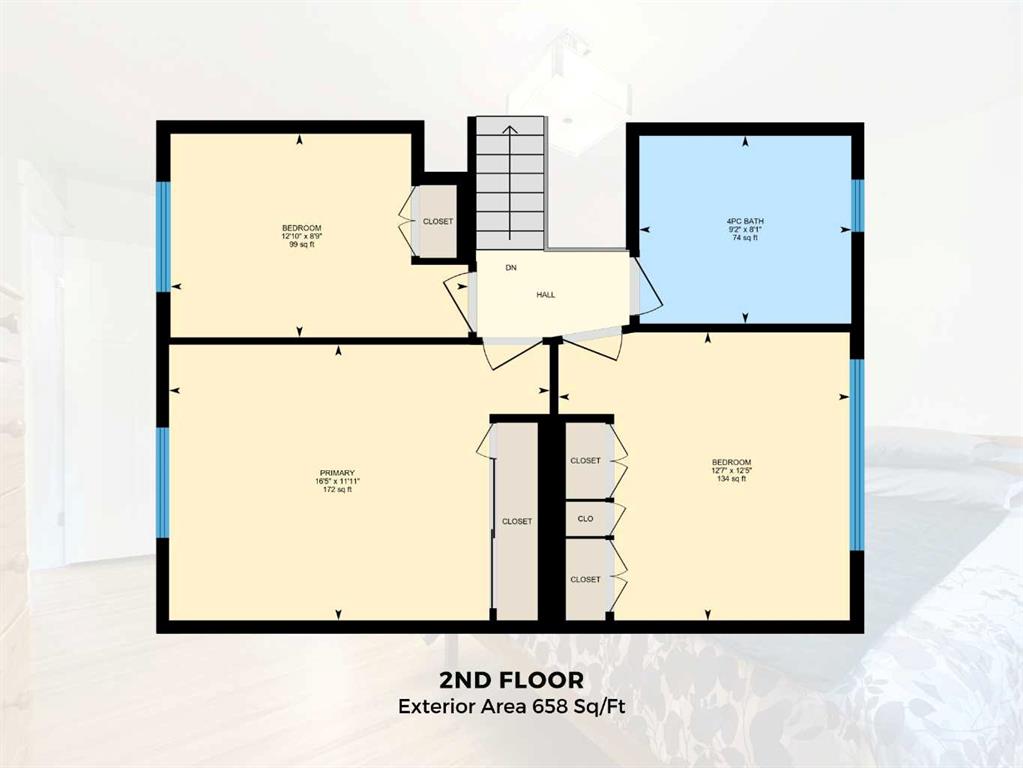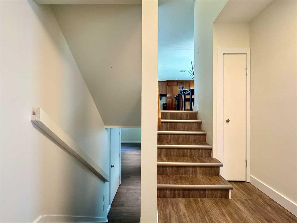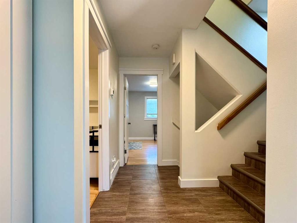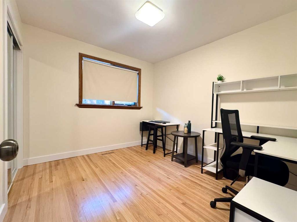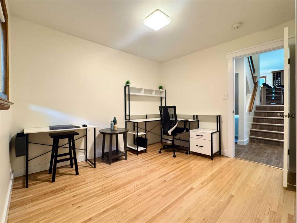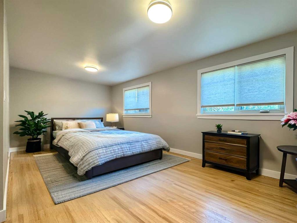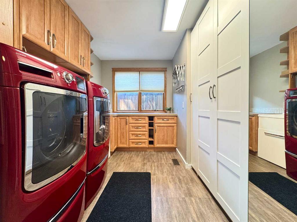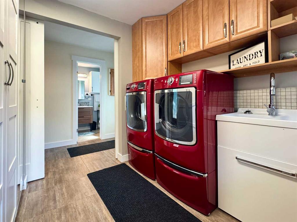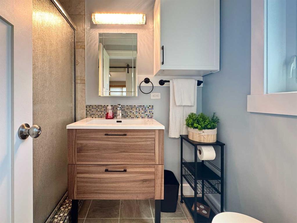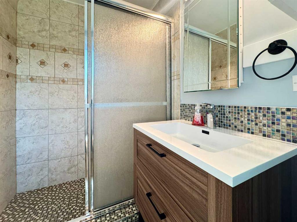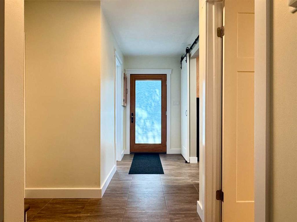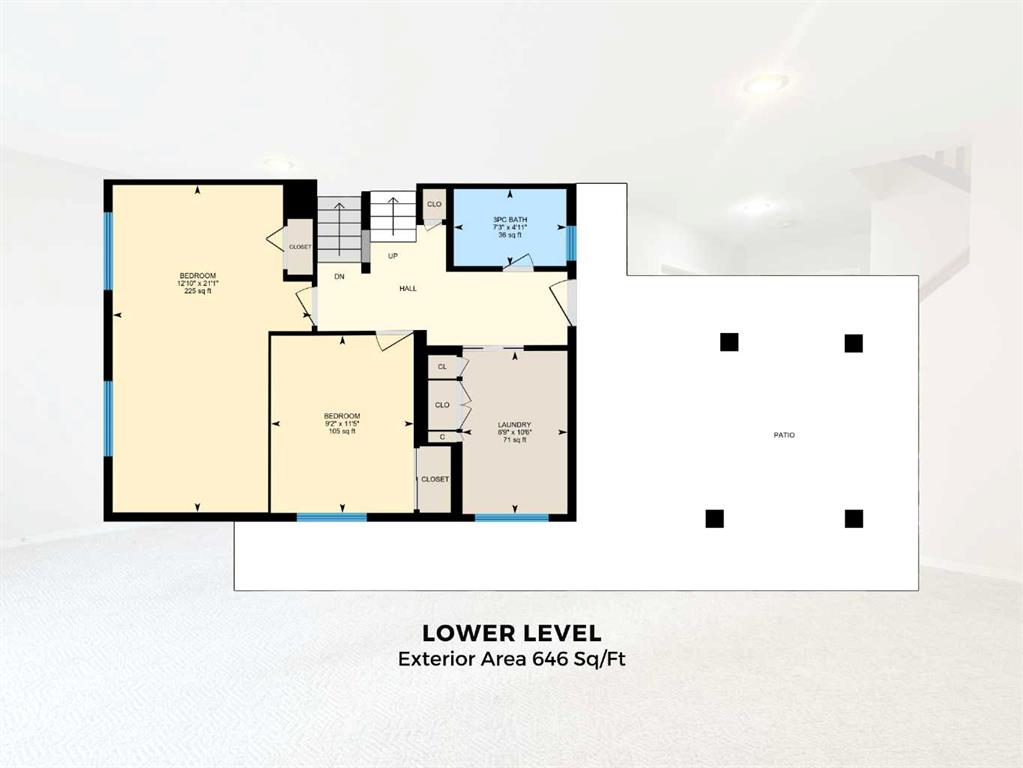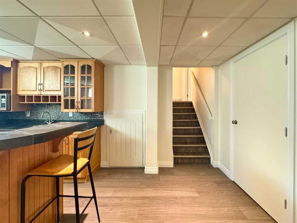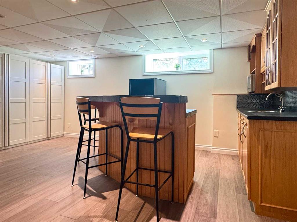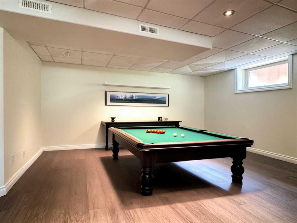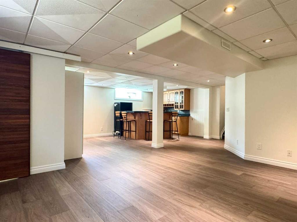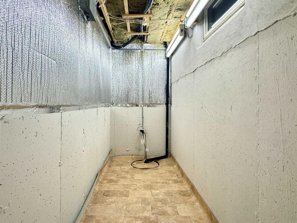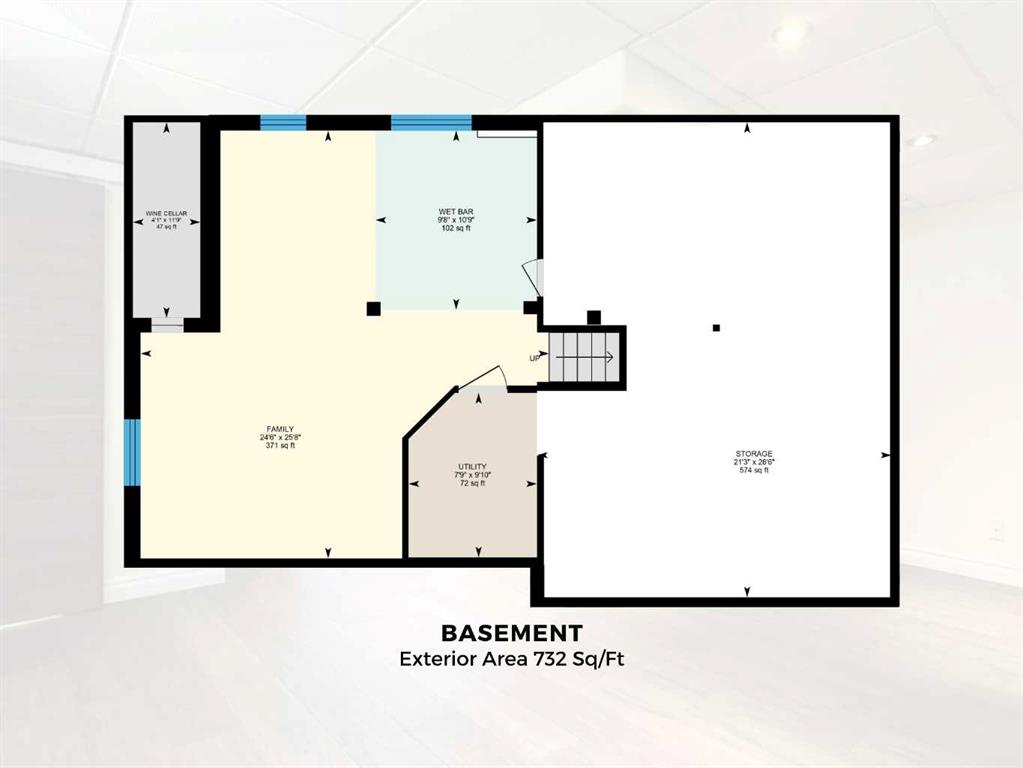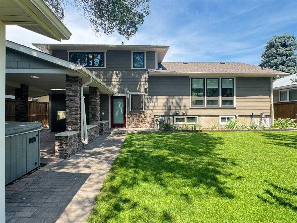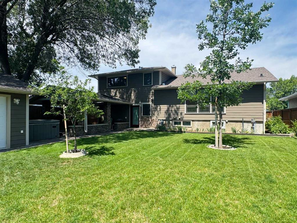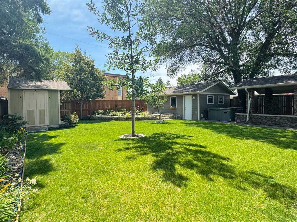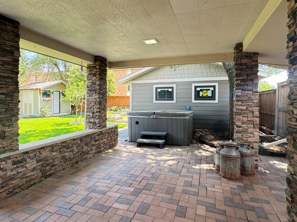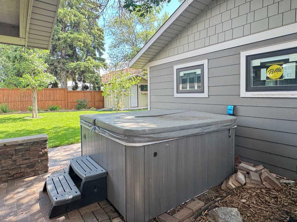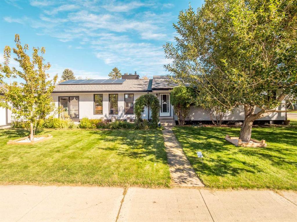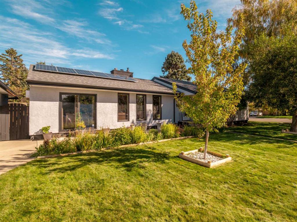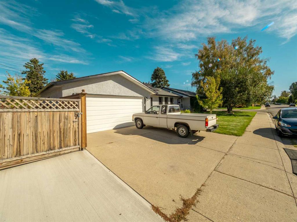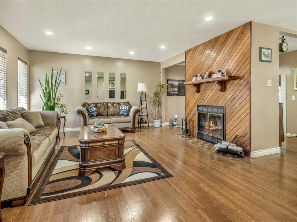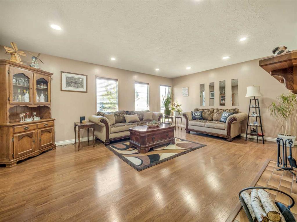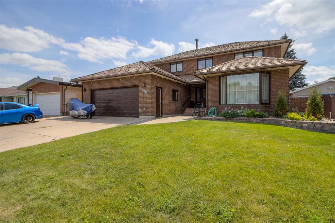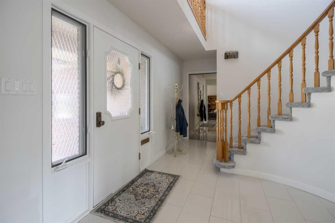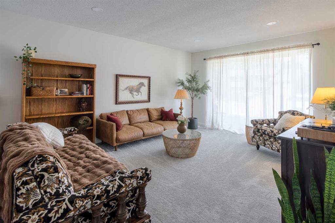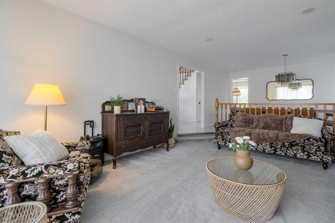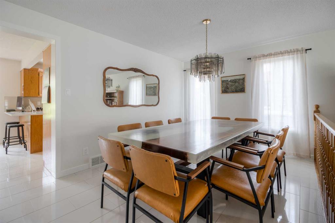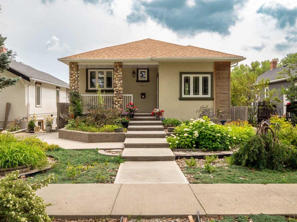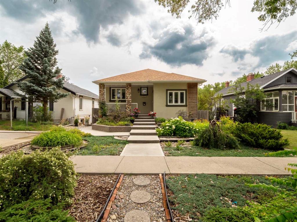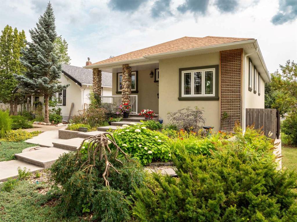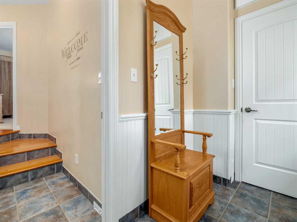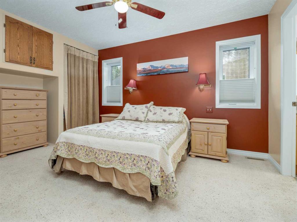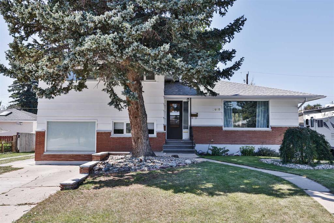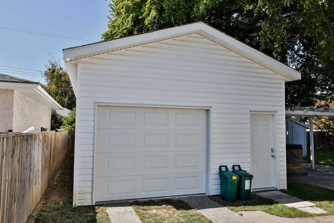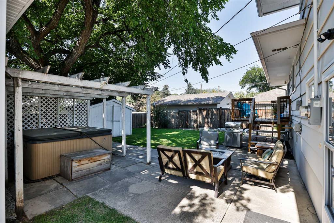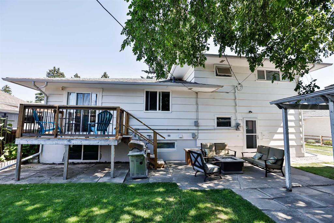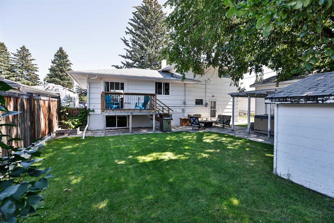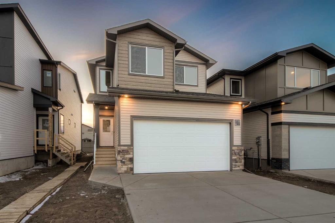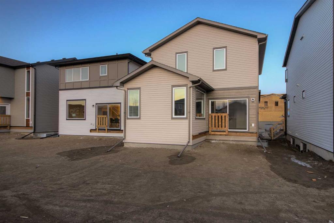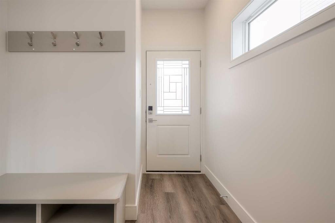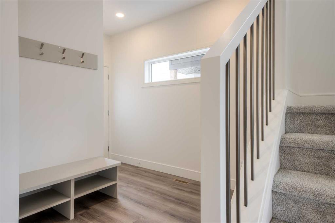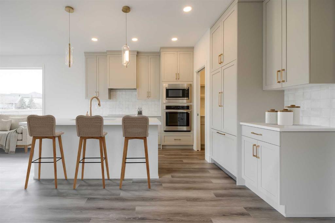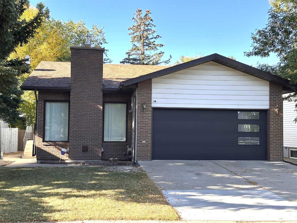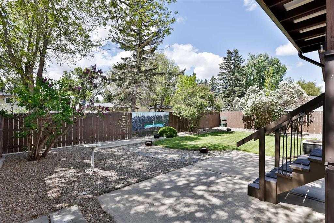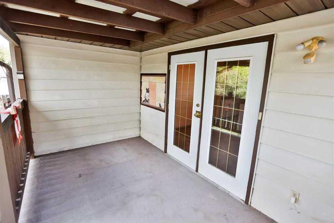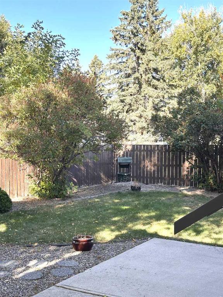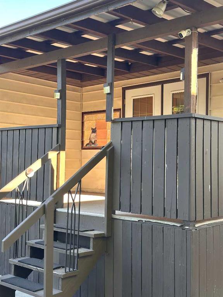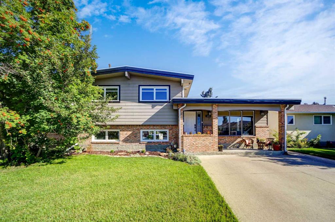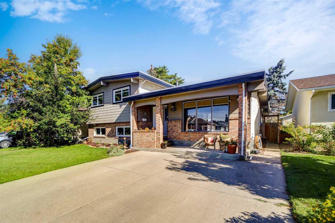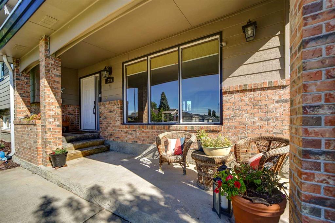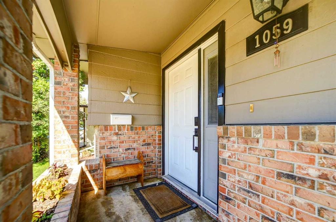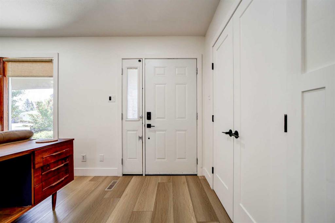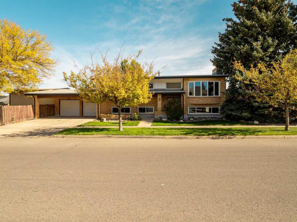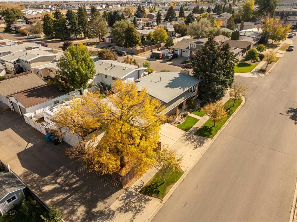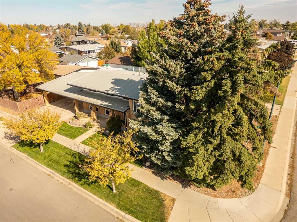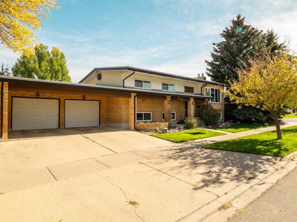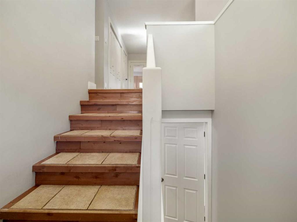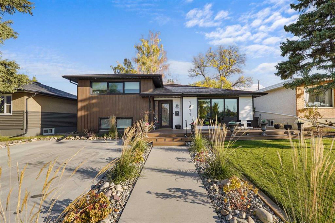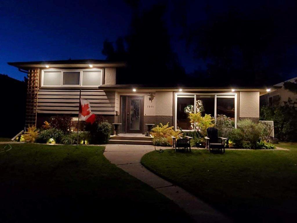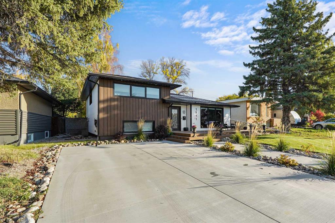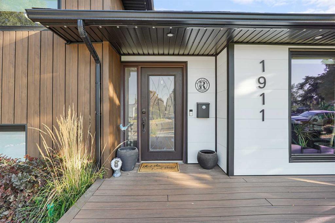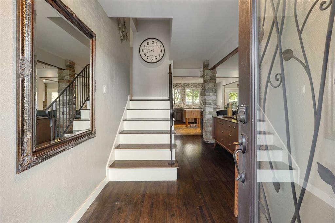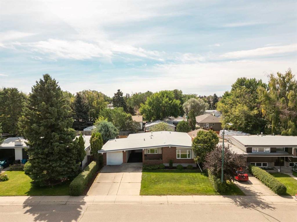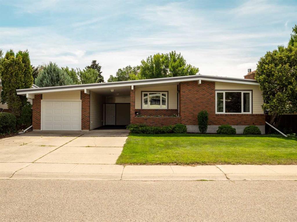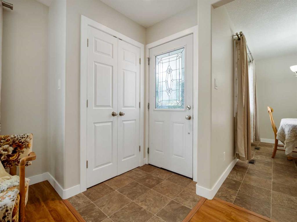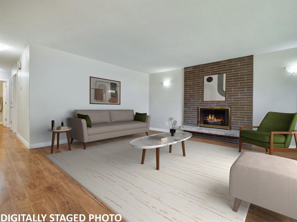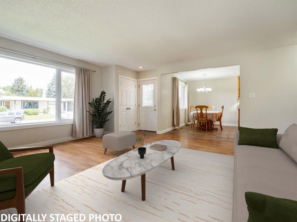2302 14 Avenue S
Lethbridge T1K 0V5
MLS® Number: A2258771
$ 639,900
5
BEDROOMS
2 + 0
BATHROOMS
2,033
SQUARE FEET
1962
YEAR BUILT
Welcome to 2302 14 Avenue S in Lethbridge — a warm, inviting 5-bedroom, 2-bath home that blends modern upgrades with timeless character. Nestled in a quiet southside neighbourhood, this is over 2,000 sq/ft of fully updated living space at a price per square foot that beats most southside listings. More space, more updates, more value. Just minutes from schools, parks, and shopping. Skip the Whoop-Up Drive traffic and enjoy quick, stress-free access to everything the southside has to offer. The main floor features an open layout with a cozy fireplace, cherry wood cabinetry, granite countertops, a gas cooktop plus second built-in wall oven, new stainless-steel fridge, and pantry with built-in electrical for small appliances. A convenient desk nook with storage completes this functional space. Upstairs, you’ll find the primary bedroom, two additional bedrooms with custom closet organizers, and a spa-inspired 4-piece bathroom with jetted soaker tub and large walk-in shower. The walkout lower level offers two more bedrooms (both with closet organizers), an updated 3-piece bathroom, and a large laundry room with sink, cupboards, and abundant storage. The basement boasts a spacious family room with built-in cabinetry, a generous entertainment bar with sink and fridge, and a wine cellar/cold room. Step outside to a beautifully landscaped backyard with cherry and plum trees, raspberry patch, oak tree, and a 6-zone underground sprinkler system. Enjoy the covered patio with space for dining, kids’ play, or a hot tub (negotiable), plus a fire pit area with water feature, garden beds, and garden shed. The detached, heated garage adds convenience and value. Notable features include Hardie board siding, energy-efficient windows, A/C, central vac, fresh paint and trim, gutter guards, and outstanding curb appeal. Truly move-in ready and full of charm. View the video walkthrough in the links tab or on YouTube by searching the address. Seller is downsizing and open to discussing a potential home swap with buyers of a smaller property.
| COMMUNITY | Agnes Davidson |
| PROPERTY TYPE | Detached |
| BUILDING TYPE | House |
| STYLE | 4 Level Split |
| YEAR BUILT | 1962 |
| SQUARE FOOTAGE | 2,033 |
| BEDROOMS | 5 |
| BATHROOMS | 2.00 |
| BASEMENT | Finished, Full |
| AMENITIES | |
| APPLIANCES | Built-In Oven, Dishwasher, Dryer, Gas Stove, Microwave, Refrigerator, Washer, Window Coverings |
| COOLING | Central Air |
| FIREPLACE | Living Room, Mantle, Stone, Wood Burning |
| FLOORING | Hardwood, Laminate, Tile |
| HEATING | Forced Air |
| LAUNDRY | Laundry Room, Lower Level, Sink |
| LOT FEATURES | Back Lane, Back Yard, City Lot, Few Trees, Front Yard, Fruit Trees/Shrub(s), Landscaped, Lawn, Level, Rectangular Lot, See Remarks |
| PARKING | Single Garage Detached |
| RESTRICTIONS | None Known |
| ROOF | Asphalt Shingle |
| TITLE | Fee Simple |
| BROKER | Royal Lepage South Country - Lethbridge |
| ROOMS | DIMENSIONS (m) | LEVEL |
|---|---|---|
| Family Room | 24`6" x 25`8" | Basement |
| Storage | 21`3" x 28`3" | Basement |
| Furnace/Utility Room | 7`9" x 9`10" | Basement |
| Other | 9`8" x 10`9" | Basement |
| Wine Cellar | 4`1" x 11`9" | Basement |
| 3pc Bathroom | 4`11" x 7`3" | Lower |
| Bedroom | 21`1" x 12`10" | Lower |
| Bedroom | 11`5" x 9`2" | Lower |
| Laundry | 10`6" x 6`9" | Lower |
| Dining Room | 13`7" x 13`6" | Main |
| Kitchen | 10`11" x 13`6" | Main |
| Living Room | 17`7" x 13`9" | Main |
| 4pc Bathroom | 8`1" x 9`2" | Second |
| Bedroom | 8`9" x 12`10" | Second |
| Bedroom | 12`5" x 12`7" | Second |
| Bedroom - Primary | 11`11" x 16`5" | Second |

