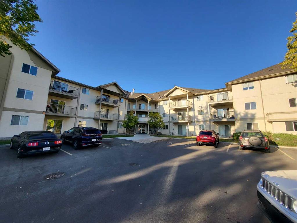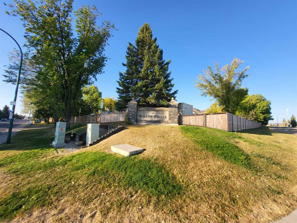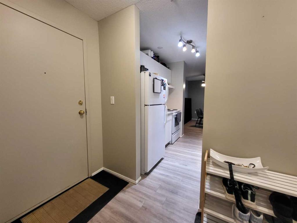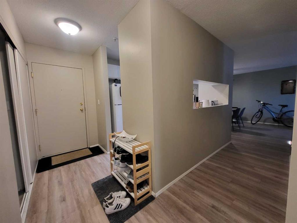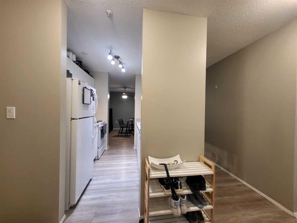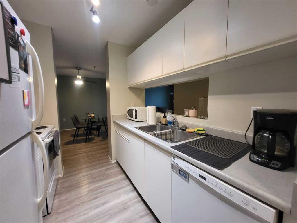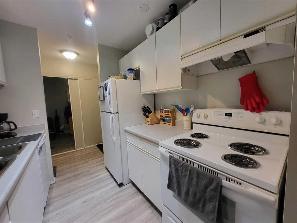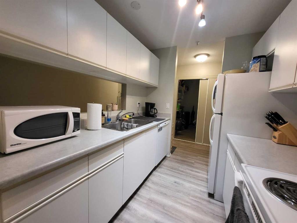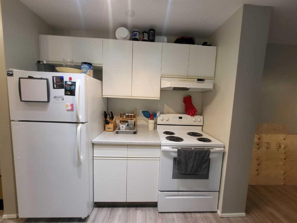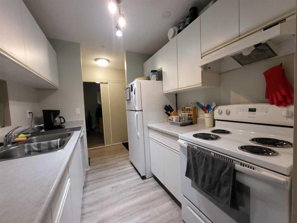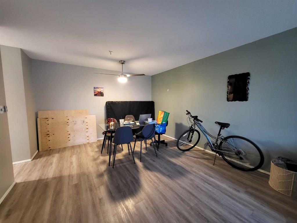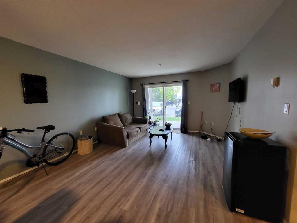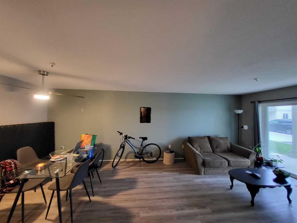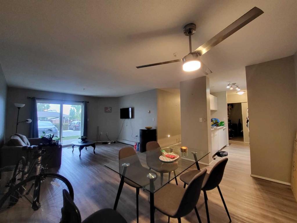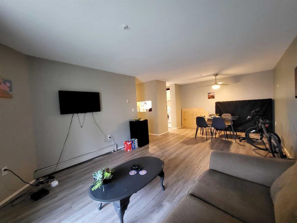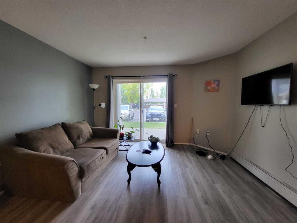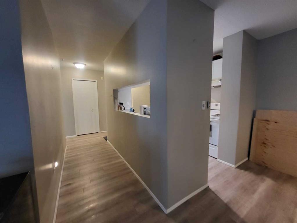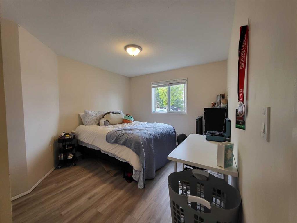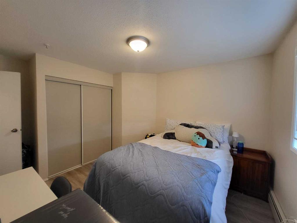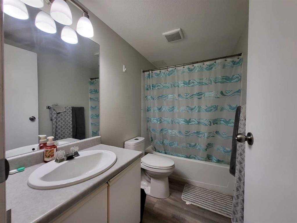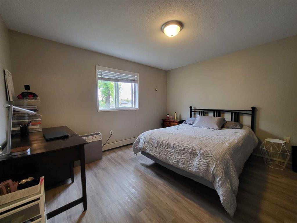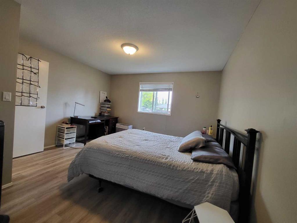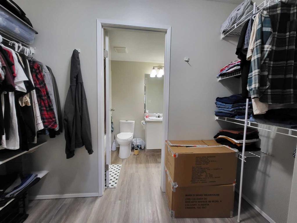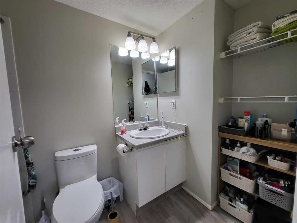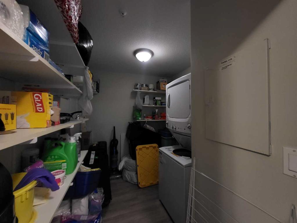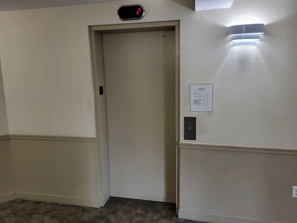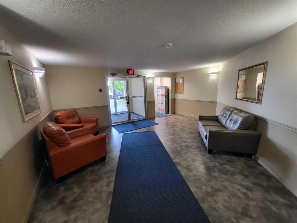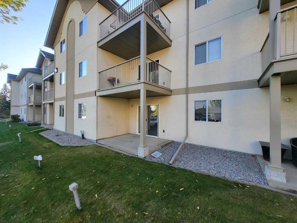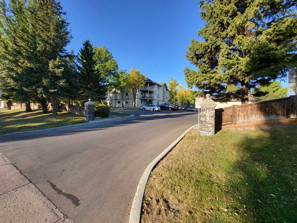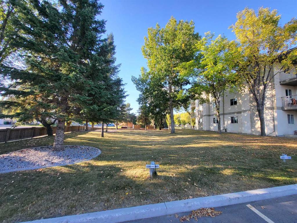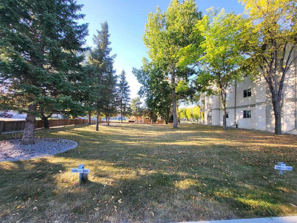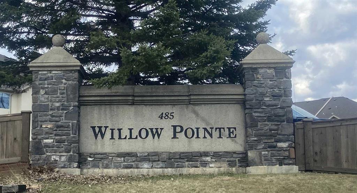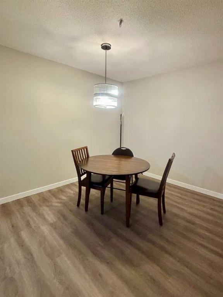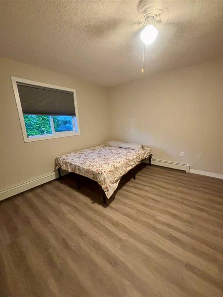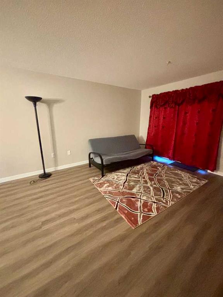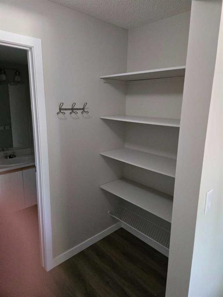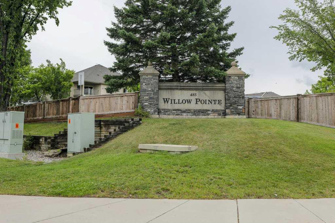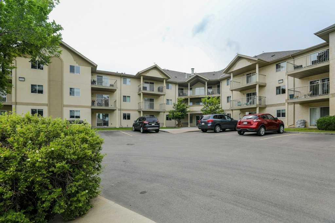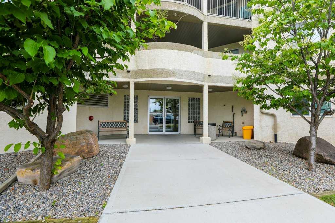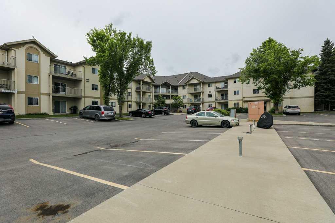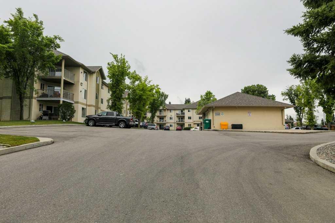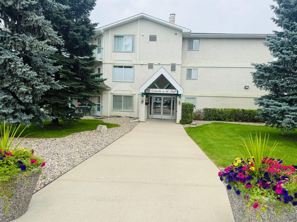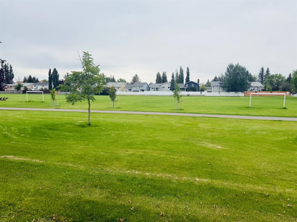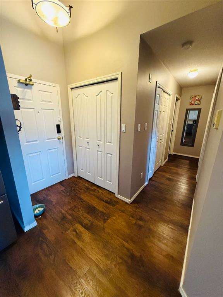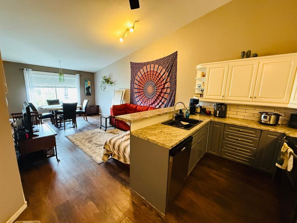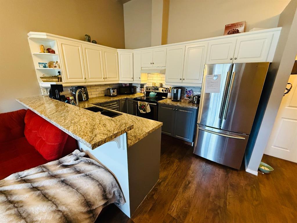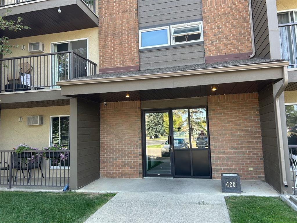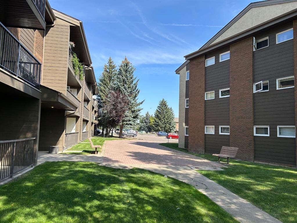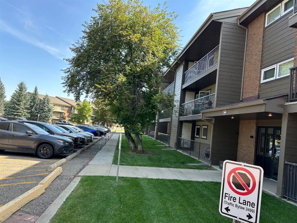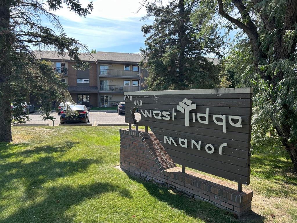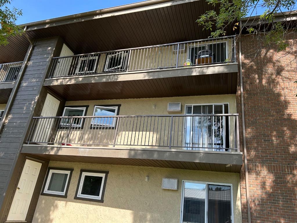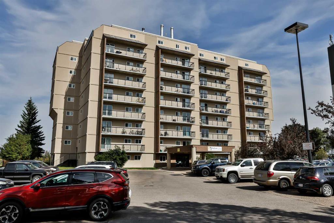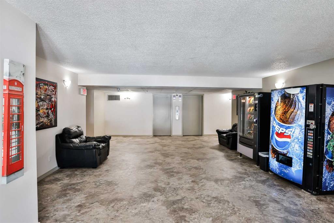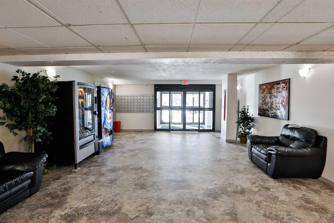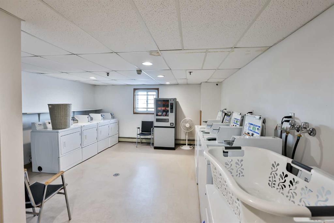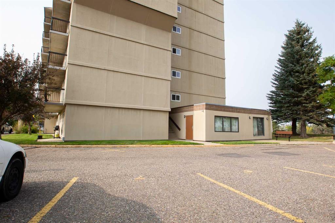113, 485 Redcrow Boulevard W
Lethbridge T1K 7G6
MLS® Number: A2260754
$ 199,900
2
BEDROOMS
2 + 0
BATHROOMS
1,012
SQUARE FEET
1995
YEAR BUILT
Discover comfortable living at Willow Pointe with this 2-bedroom, 2-bathroom condo located on the west side of Lethbridge. Perfectly designed for modern lifestyles, this unit offers spacious bedrooms and full bathrooms—each equipped with a tub. Enjoy the convenience of a well-appointed kitchen, a cozy living area, a dining space, and a laundry room with plenty of storage. Featuring neutral colors and stylish plank flooring, this condo presents a clean and inviting atmosphere. The reasonable condo fees include water, sewer, heat, exterior maintenance, and professional management, ensuring a hassle-free living experience. Don’t miss out on this fantastic opportunity!
| COMMUNITY | Indian Battle Heights |
| PROPERTY TYPE | Apartment |
| BUILDING TYPE | Low Rise (2-4 stories) |
| STYLE | Multi Level Unit |
| YEAR BUILT | 1995 |
| SQUARE FOOTAGE | 1,012 |
| BEDROOMS | 2 |
| BATHROOMS | 2.00 |
| BASEMENT | |
| AMENITIES | |
| APPLIANCES | Dishwasher, Refrigerator, Stove(s), Washer/Dryer Stacked, Window Coverings |
| COOLING | None |
| FIREPLACE | N/A |
| FLOORING | Vinyl Plank |
| HEATING | Baseboard |
| LAUNDRY | Laundry Room |
| LOT FEATURES | |
| PARKING | Stall |
| RESTRICTIONS | Pet Restrictions or Board approval Required |
| ROOF | Asphalt Shingle |
| TITLE | Fee Simple |
| BROKER | Century 21 Foothills South Real Estate |
| ROOMS | DIMENSIONS (m) | LEVEL |
|---|---|---|
| Laundry | 9`2" x 7`5" | Main |
| Bedroom - Primary | 12`11" x 13`5" | Main |
| Walk-In Closet | 3`11" x 9`2" | Main |
| 4pc Ensuite bath | 4`11" x 7`8" | Main |
| Bedroom | 10`8" x 13`10" | Main |
| 4pc Bathroom | 8`5" x 4`11" | Main |
| Living Room | 12`9" x 11`6" | Main |
| Dining Room | 13`4" x 11`1" | Main |
| Kitchen | 7`11" x 7`9" | Main |
| Entrance | 7`9" x 4`1" | Main |

