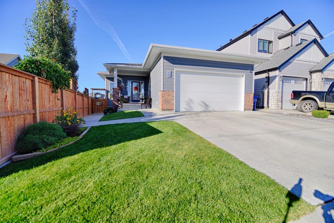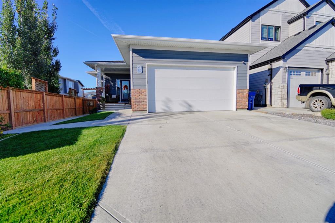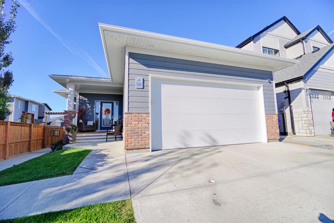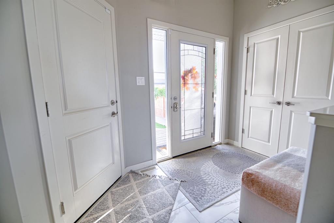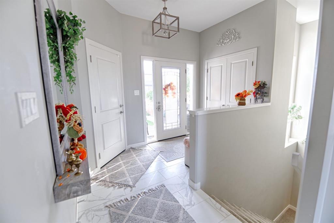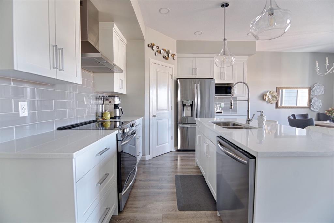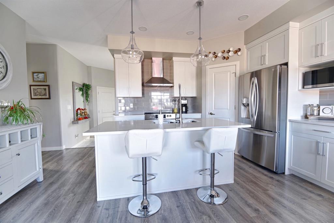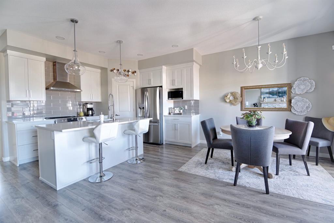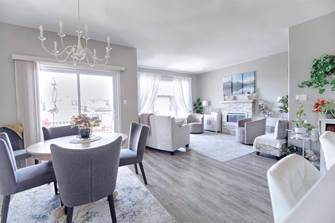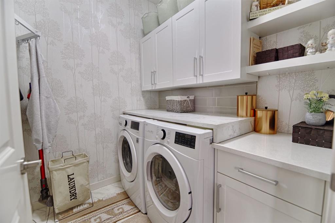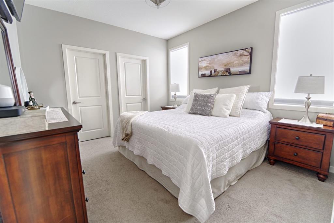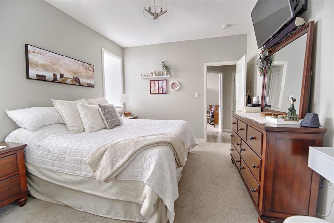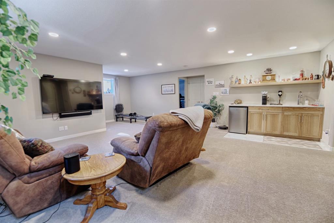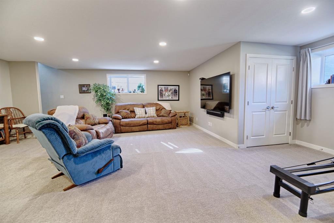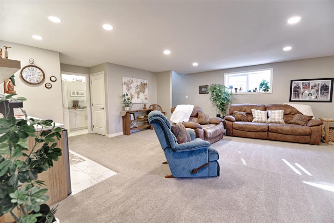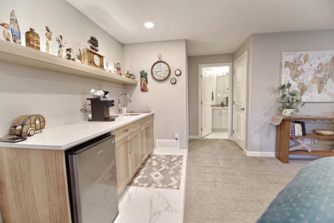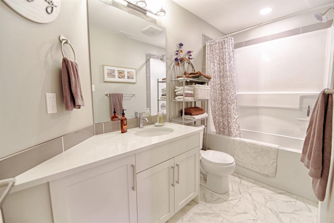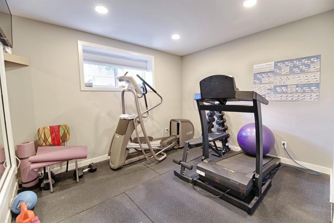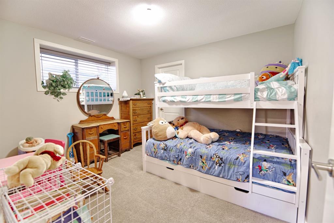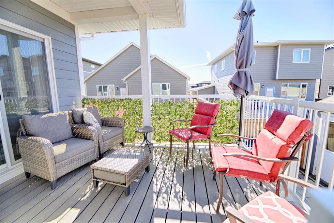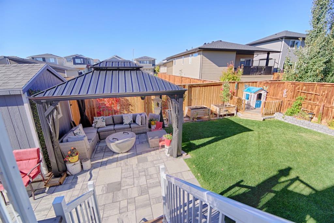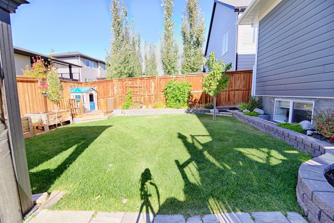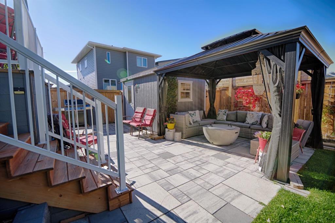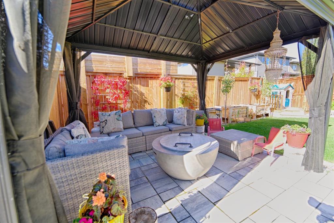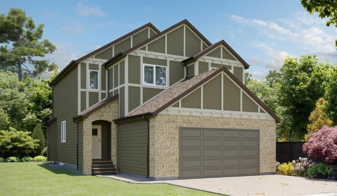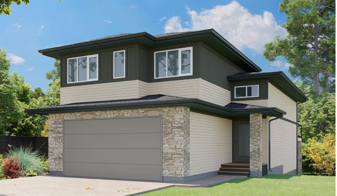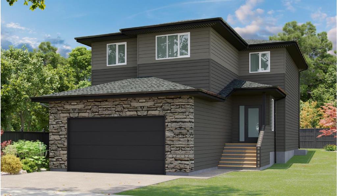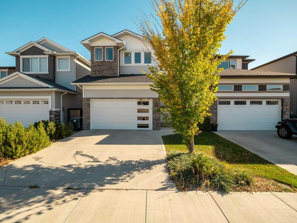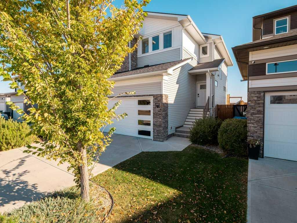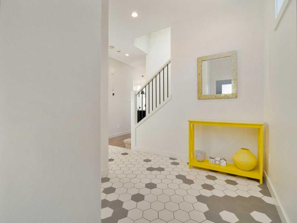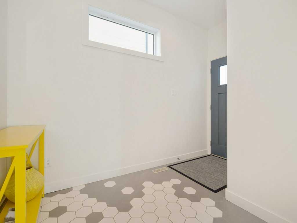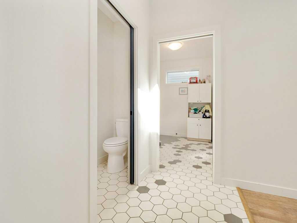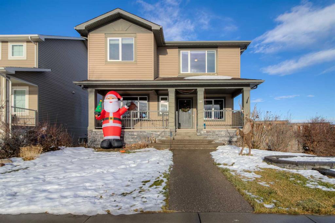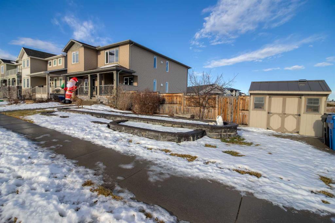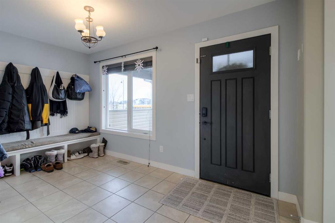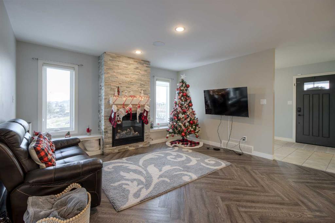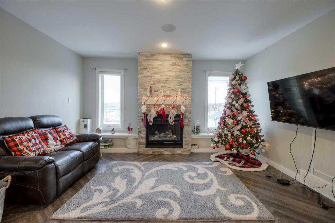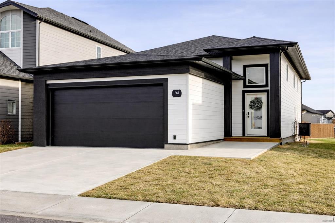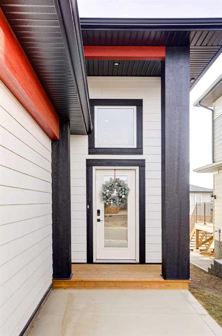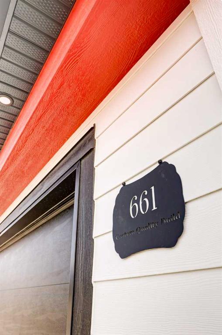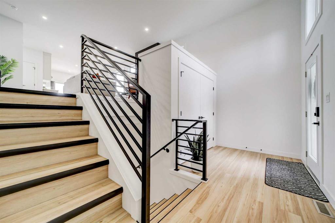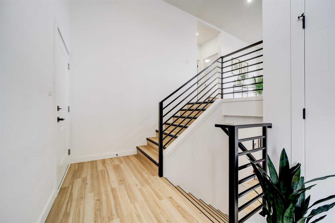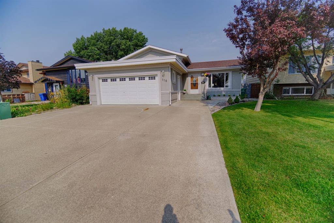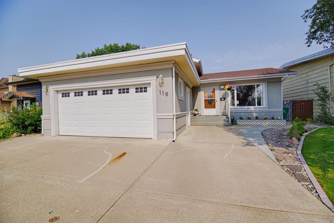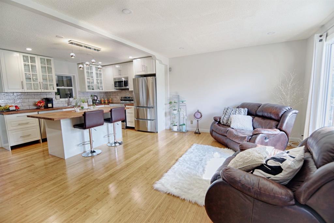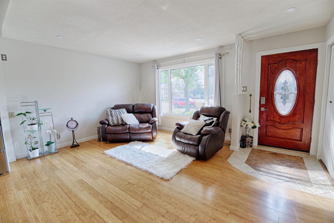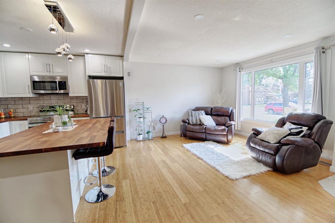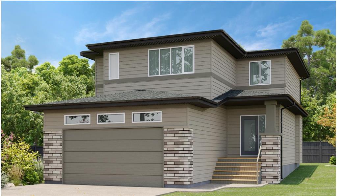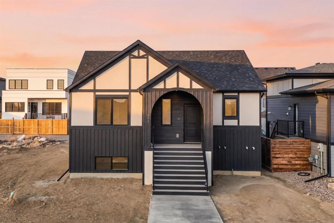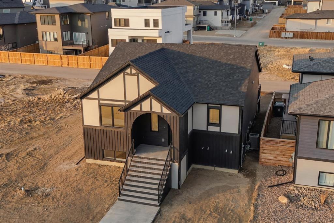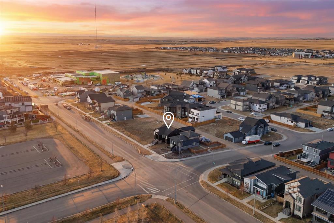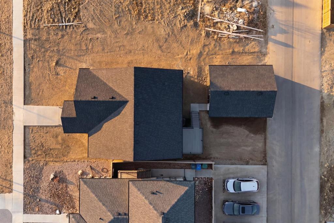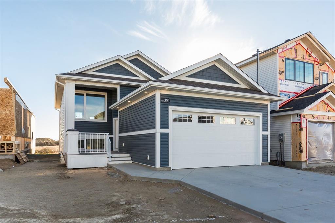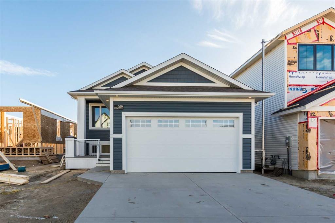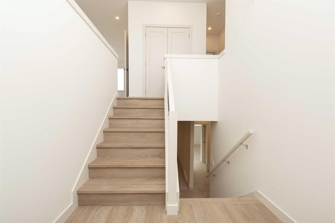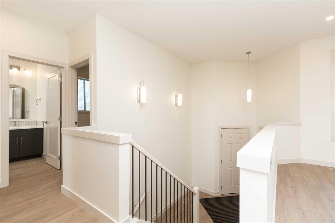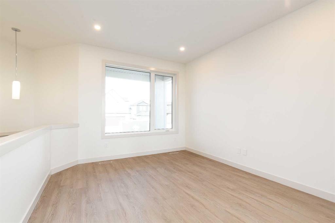1000 Atlantic Lookout W
Lethbridge T1J5S9
MLS® Number: A2284081
$ 594,900
4
BEDROOMS
3 + 0
BATHROOMS
1,156
SQUARE FEET
2020
YEAR BUILT
Welcome to 1000 Atlantic Lookout! This beautiful bungalow in The Crossings is where comfort meets lifestyle. Bathed in natural light all day long, this home is perfectly positioned to enjoy morning coffee on the front porch and evening relaxation on the back deck. Inside, this tasteful bungalow features 4 bedrooms and 3 full bathrooms, offering ample space for family and guests. The fully finished basement includes a sleek wet bar — ideal for entertaining or unwinding after a long day. Step outside to a lush backyard retreat complete with underground sprinklers and a powered shed — perfect for a workshop, extra storage, or hobby space. Located in a vibrant, walkable neighborhood just minutes from the YMCA, Boston Pizza, Original Joe’s, and many other popular amenities, this home offers the perfect balance of tranquility and convenience. Don’t wait — call your favourite REALTOR® today!
| COMMUNITY | The Crossings |
| PROPERTY TYPE | Detached |
| BUILDING TYPE | House |
| STYLE | Bungalow |
| YEAR BUILT | 2020 |
| SQUARE FOOTAGE | 1,156 |
| BEDROOMS | 4 |
| BATHROOMS | 3.00 |
| BASEMENT | Full |
| AMENITIES | |
| APPLIANCES | Dishwasher, Dryer, Electric Stove, Refrigerator, Washer |
| COOLING | Central Air |
| FIREPLACE | N/A |
| FLOORING | Carpet, Laminate |
| HEATING | Forced Air |
| LAUNDRY | Main Level |
| LOT FEATURES | Back Yard, Interior Lot, Landscaped, See Remarks, Street Lighting, Underground Sprinklers |
| PARKING | Double Garage Attached |
| RESTRICTIONS | None Known |
| ROOF | Asphalt Shingle |
| TITLE | Fee Simple |
| BROKER | REAL BROKER |
| ROOMS | DIMENSIONS (m) | LEVEL |
|---|---|---|
| 4pc Bathroom | 11`1" x 4`11" | Lower |
| Bedroom | 11`5" x 10`3" | Lower |
| Bedroom | 11`4" x 9`11" | Lower |
| Bonus Room | 20`0" x 29`5" | Lower |
| Furnace/Utility Room | 10`7" x 6`3" | Lower |
| Foyer | 10`5" x 10`1" | Main |
| Living Room | 12`10" x 14`1" | Main |
| Kitchen | 16`6" x 12`2" | Main |
| Dining Room | 8`11" x 9`11" | Main |
| 3pc Ensuite bath | 5`6" x 8`7" | Main |
| Bedroom - Primary | 11`2" x 12`5" | Main |
| Walk-In Closet | 5`4" x 8`7" | Main |
| Laundry | 5`7" x 6`10" | Main |
| 4pc Bathroom | 5`0" x 7`11" | Main |
| Bedroom | 10`6" x 9`7" | Main |

