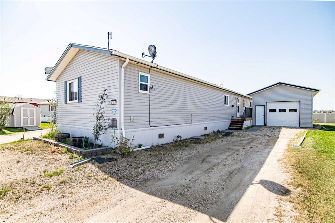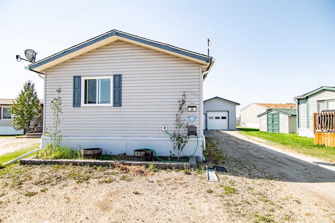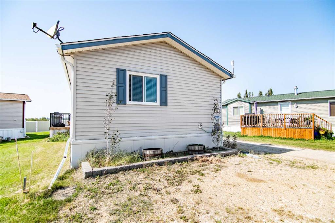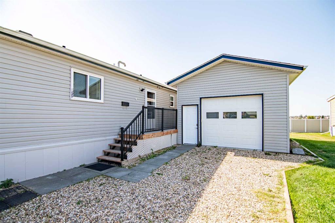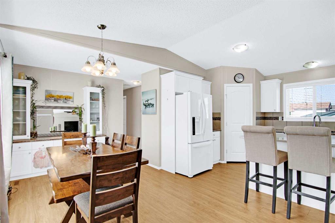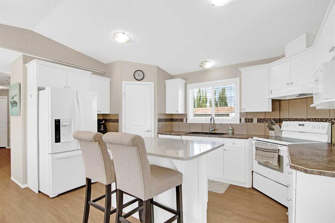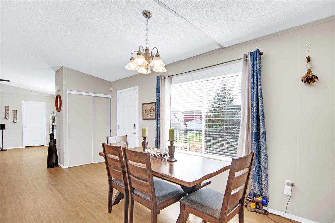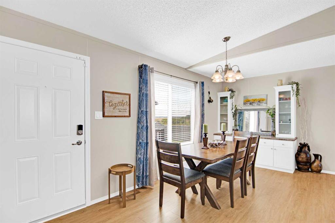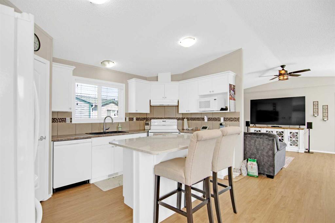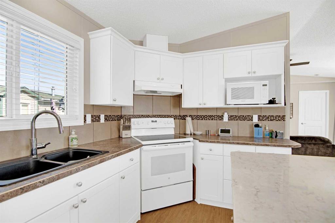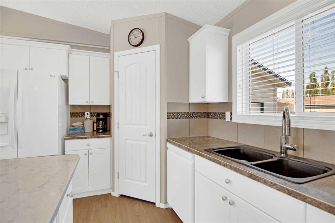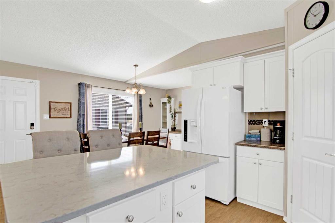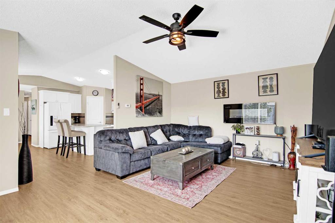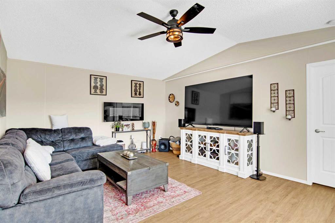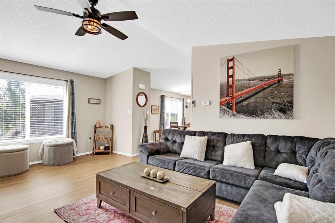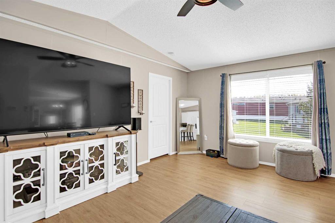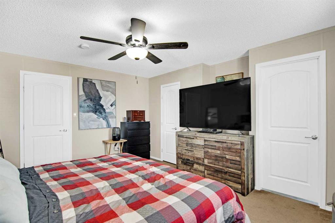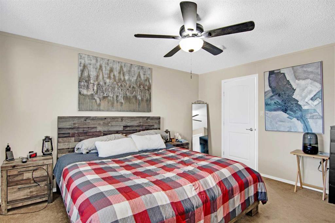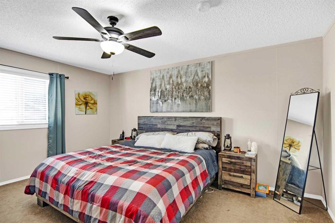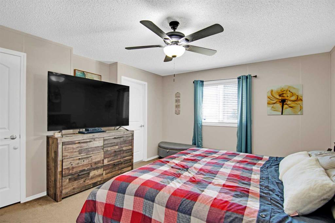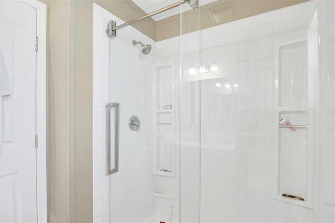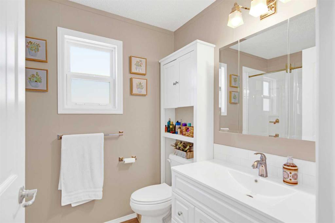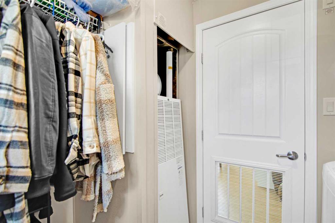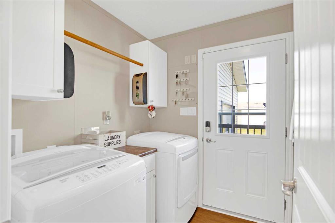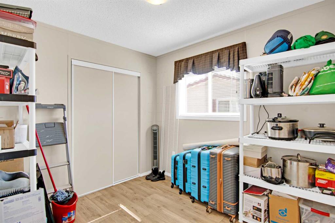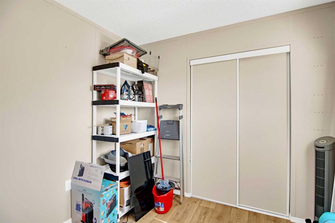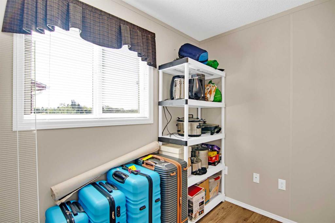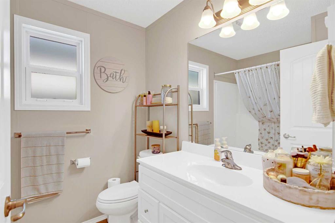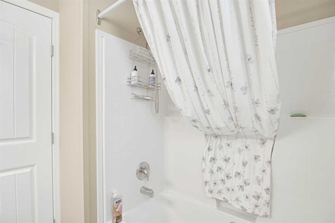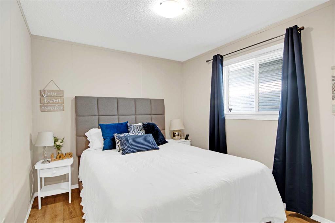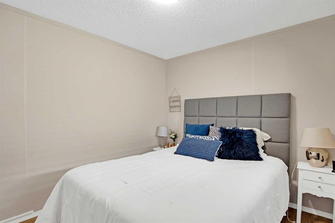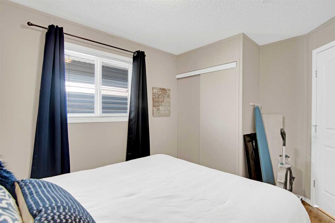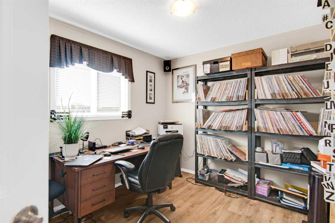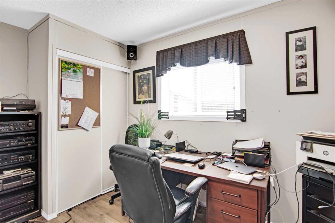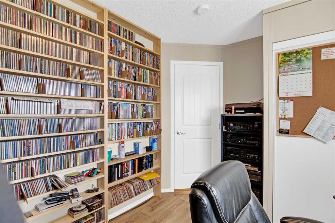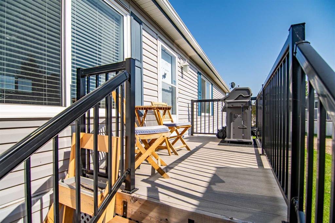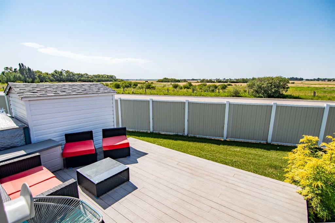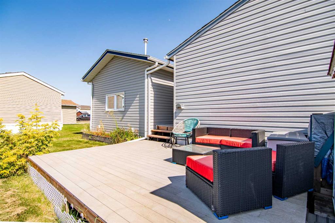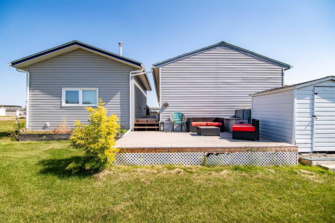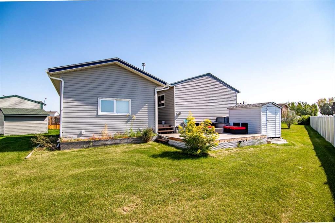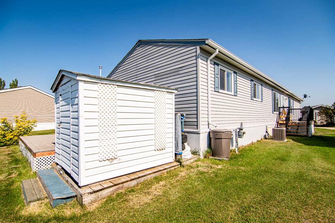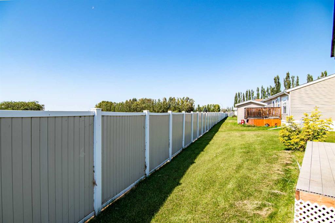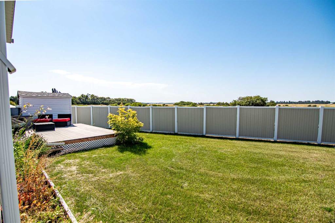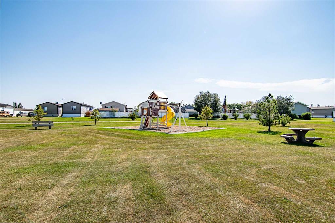30, 15 Mackenzie Ranch Way
Lacombe T4L 0B8
MLS® Number: A2253329
$ 259,900
4
BEDROOMS
2 + 0
BATHROOMS
2013
YEAR BUILT
Welcome to this beautifully maintained modular home that perfectly blends space, comfort, and functionality. Step inside to a bright, open-concept layout where the spacious living and dining areas flow seamlessly, ideal for everyday living or entertaining. The kitchen is warm and inviting, featuring ample cabinetry, a central island with a breakfast bar, and an abundance of natural light. Just off the kitchen, you'll find a convenient laundry room, thoughtfully placed for added ease. From the dining room, step out onto a lovely deck, perfect for enjoying your morning coffee, outdoor meals, or relaxing evenings in the fresh air. The spacious primary bedroom offers a peaceful retreat with a walk-in closet and a private 3-piece ensuite. Three additional bedrooms and a full 4-piece bathroom provide plenty of space for family, guests, or a home office. Outside, a heated single detached garage adds year-round convenience and extra storage. Immaculately kept and move-in ready, this home is a must-see!
| COMMUNITY | Mackenzie Ranch Estates |
| PROPERTY TYPE | Mobile |
| BUILDING TYPE | Manufactured House |
| STYLE | Single Wide Mobile Home |
| YEAR BUILT | 2013 |
| SQUARE FOOTAGE | 1,510 |
| BEDROOMS | 4 |
| BATHROOMS | 2.00 |
| BASEMENT | |
| AMENITIES | |
| APPLIANCES | Dishwasher, Microwave, Refrigerator, Stove(s), Washer/Dryer |
| COOLING | Central Air |
| FIREPLACE | N/A |
| FLOORING | Carpet, Laminate |
| HEATING | Forced Air |
| LAUNDRY | Laundry Room |
| LOT FEATURES | |
| PARKING | Single Garage Detached |
| RESTRICTIONS | Pet Restrictions or Board approval Required |
| ROOF | Asphalt Shingle |
| TITLE | |
| BROKER | Concept Realty Group Inc. |
| ROOMS | DIMENSIONS (m) | LEVEL |
|---|---|---|
| 3pc Ensuite bath | 6`0" x 8`8" | Main |
| 4pc Bathroom | 6`4" x 7`10" | Main |
| Bedroom | 8`8" x 9`2" | Main |
| Bedroom | 9`1" x 11`10" | Main |
| Bedroom | 9`3" x 12`8" | Main |
| Dining Room | 8`11" x 20`10" | Main |
| Kitchen | 9`9" x 14`8" | Main |
| Laundry | 6`5" x 8`5" | Main |
| Living Room | 18`8" x 14`1" | Main |
| Bedroom - Primary | 12`3" x 15`4" | Main |

