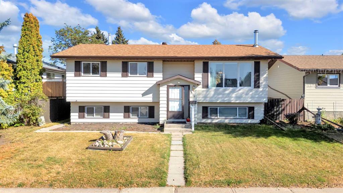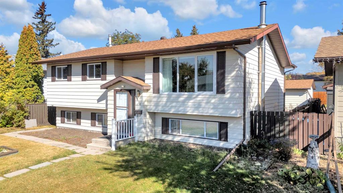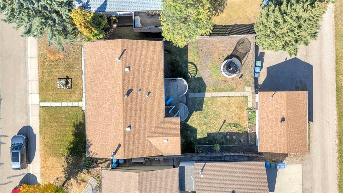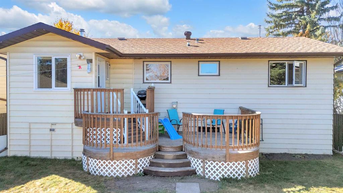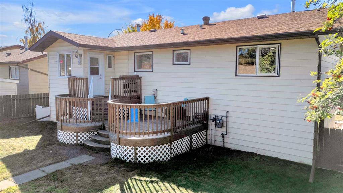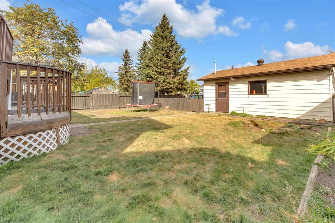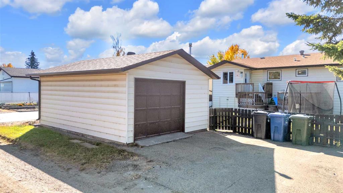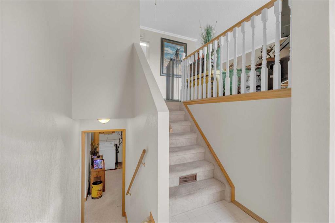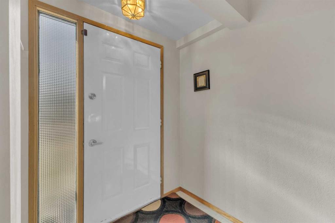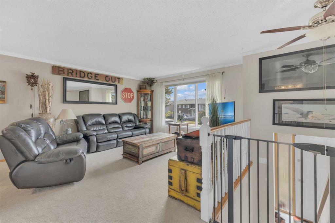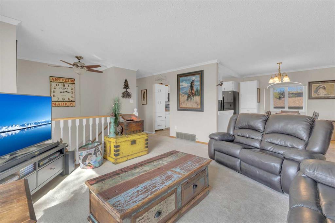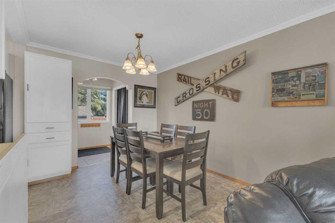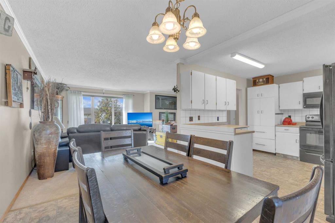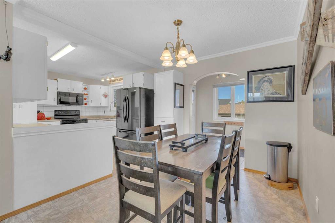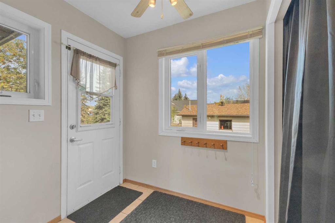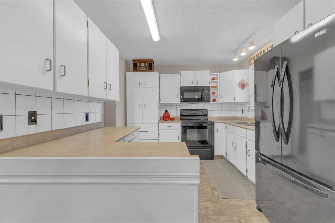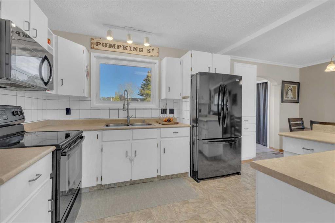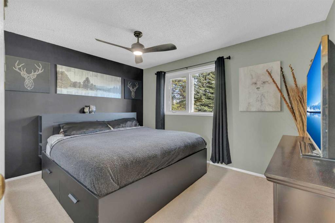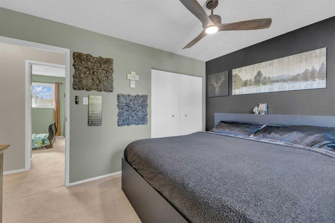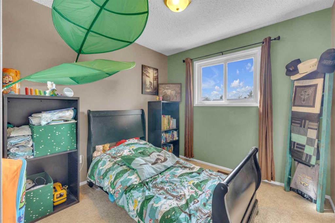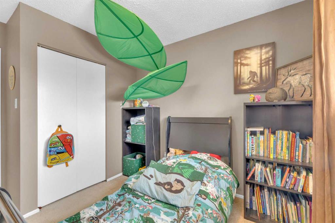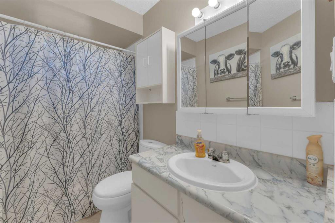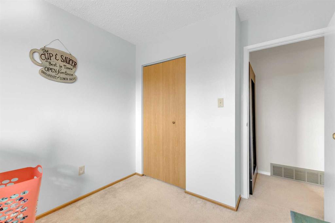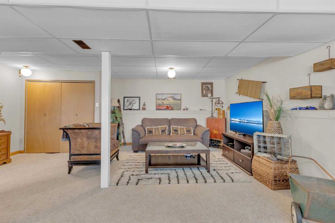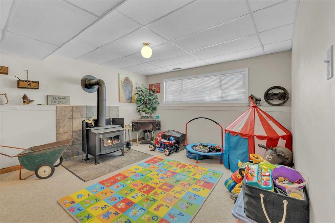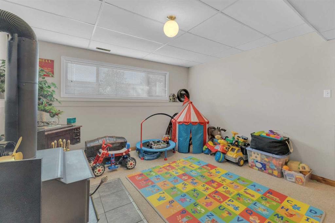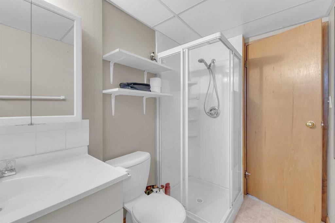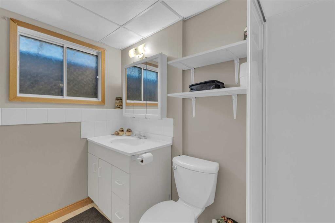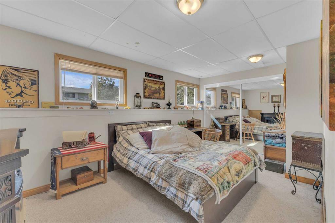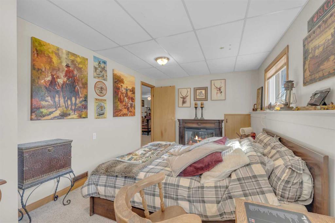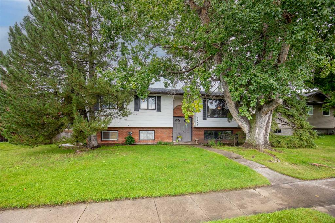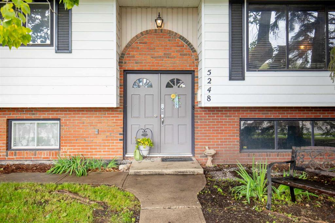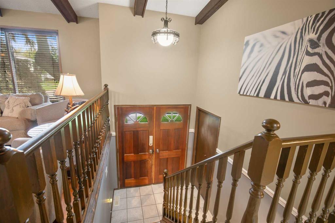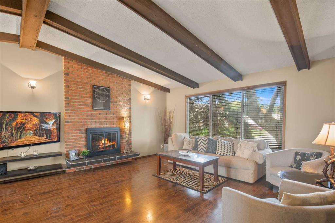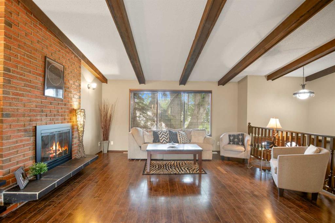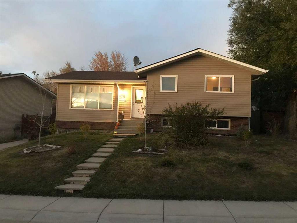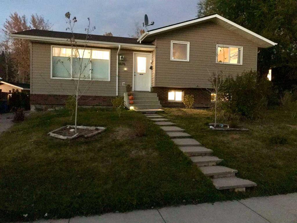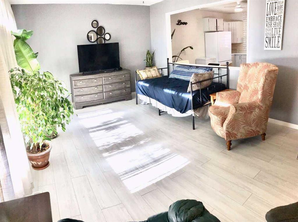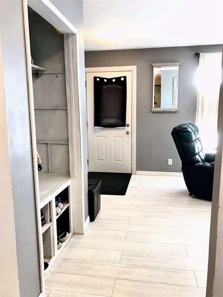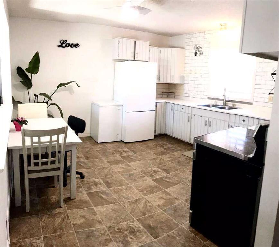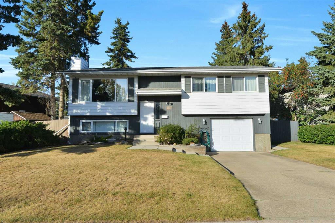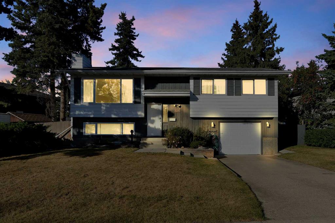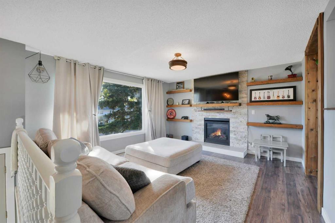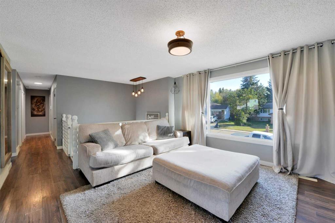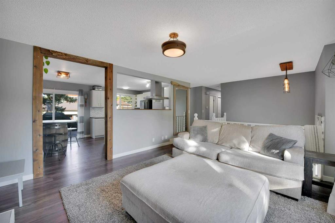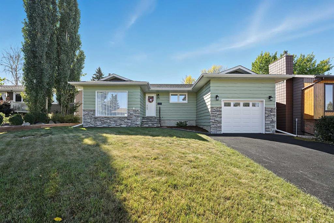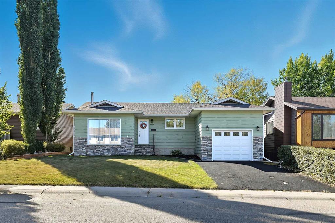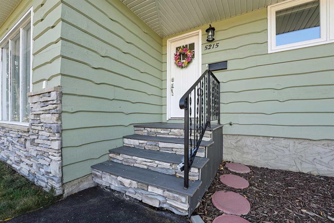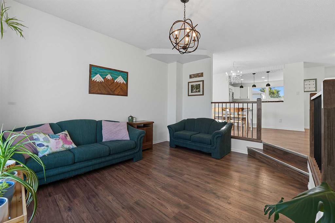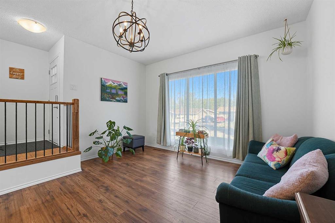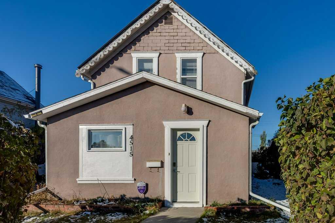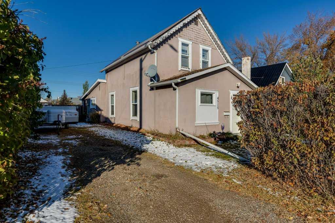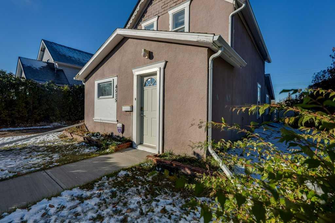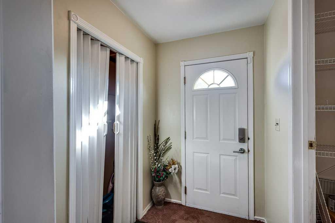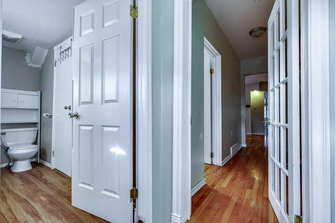5336 37A Street
Innisfail T4G1E5
MLS® Number: A2262323
$ 345,000
4
BEDROOMS
2 + 0
BATHROOMS
1980
YEAR BUILT
Welcome to 5336 37A Street in Innisfail! This 4 bedroom and 2 bath bi-level has a fantastic floorplan making it ideal for young families. The main floor boats 3 bedrooms, spacious kitchen with white cabinets and plenty of counterspace, separate dining area, bright living room and a 4pc bath. Downstairs you will find the 4th bedroom, laundry, storage area, 3pc bath, and family room with a wood burning stove. The backyard is spacious, fully fenced, has a multi-tiered deck for those barbeques and entertaining. Upgrades within the last 10 years: Shingles, furnace, vinyl windows main floor level. Back fence has a gate allowing for yard as RV storage if desired.
| COMMUNITY | Margodt |
| PROPERTY TYPE | Detached |
| BUILDING TYPE | House |
| STYLE | Bi-Level |
| YEAR BUILT | 1980 |
| SQUARE FOOTAGE | 1,093 |
| BEDROOMS | 4 |
| BATHROOMS | 2.00 |
| BASEMENT | Finished, Full |
| AMENITIES | |
| APPLIANCES | Dishwasher, Dryer, Refrigerator, Stove(s), Washer |
| COOLING | None |
| FIREPLACE | Basement, Wood Burning |
| FLOORING | Carpet, Linoleum |
| HEATING | Forced Air, Natural Gas |
| LAUNDRY | In Basement |
| LOT FEATURES | Rectangular Lot |
| PARKING | Single Garage Detached |
| RESTRICTIONS | None Known |
| ROOF | Asphalt Shingle |
| TITLE | Fee Simple |
| BROKER | eXp Realty |
| ROOMS | DIMENSIONS (m) | LEVEL |
|---|---|---|
| Game Room | 22`0" x 19`10" | Basement |
| Bedroom | 15`11" x 9`5" | Basement |
| Furnace/Utility Room | 13`8" x 12`0" | Basement |
| 3pc Bathroom | Basement | |
| 4pc Bathroom | 0`0" x 0`0" | Main |
| Living Room | 15`1" x 13`7" | Main |
| Dining Room | 10`1" x 8`10" | Main |
| Kitchen | 9`11" x 11`7" | Main |
| Bedroom - Primary | 12`11" x 9`11" | Main |
| Bedroom | 11`3" x 8`10" | Main |
| Bedroom | 11`3" x 9`0" | Main |

