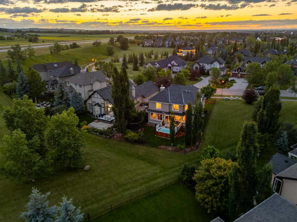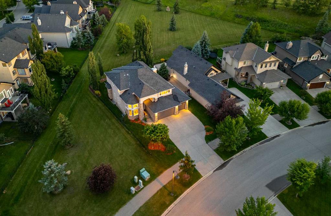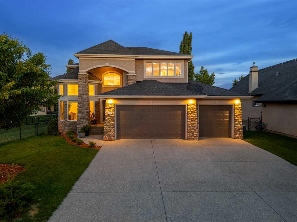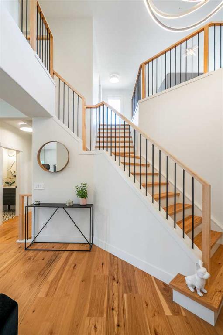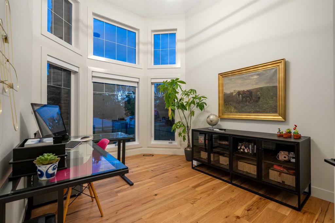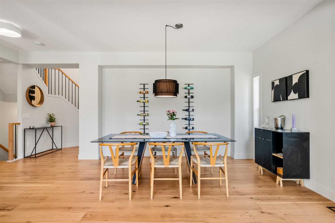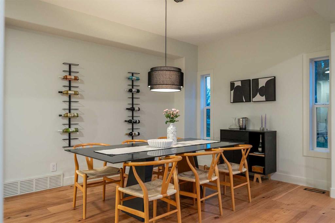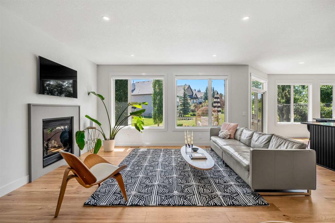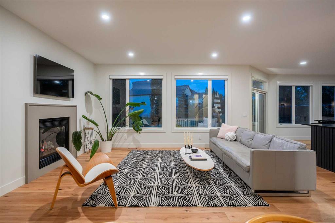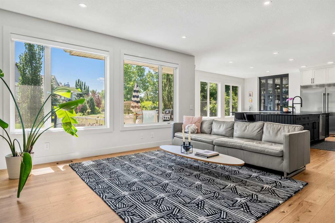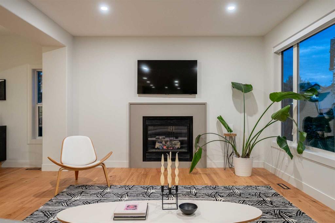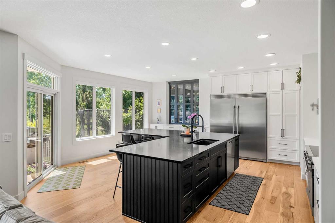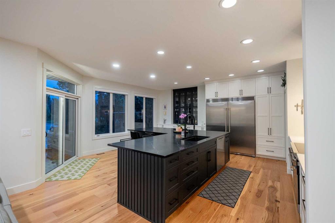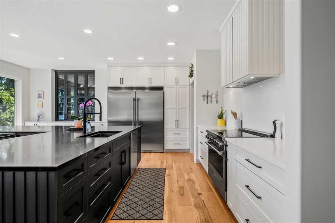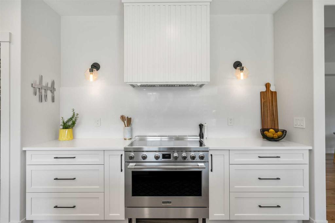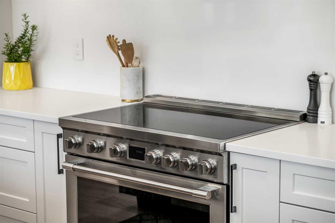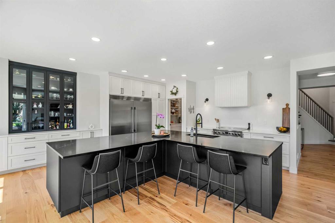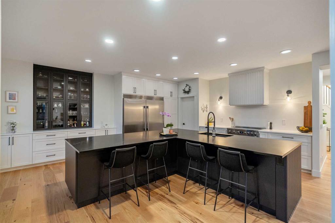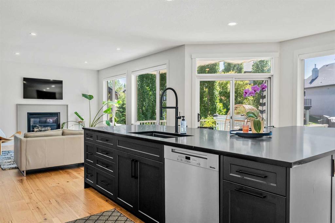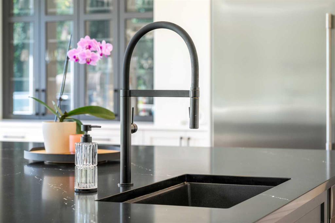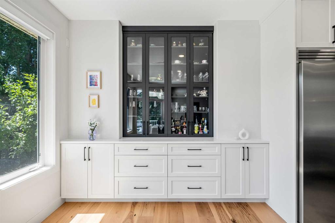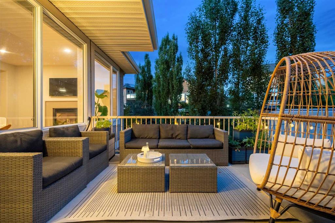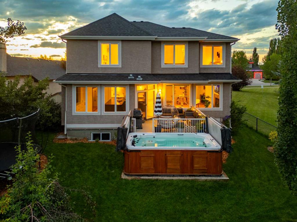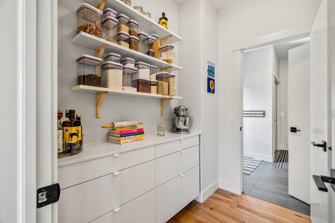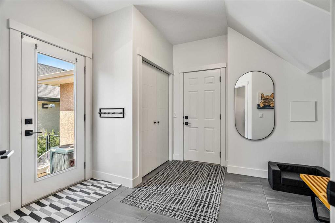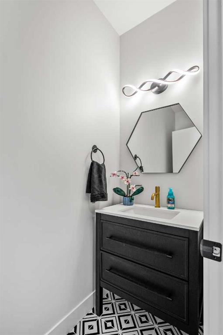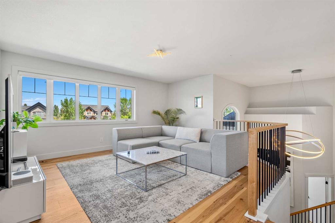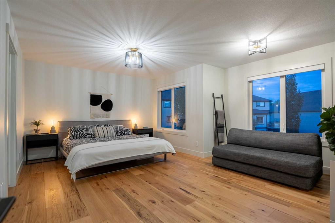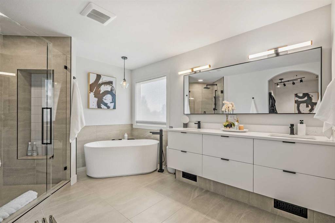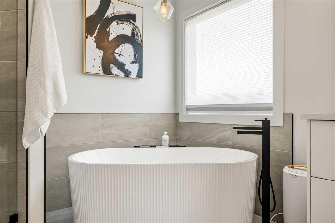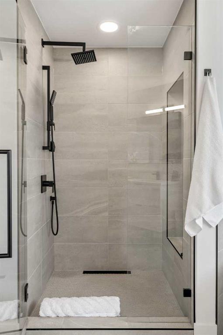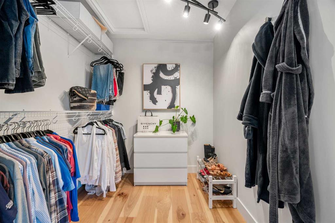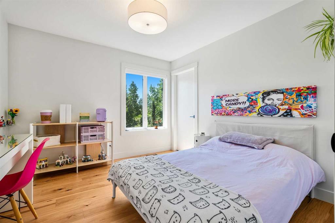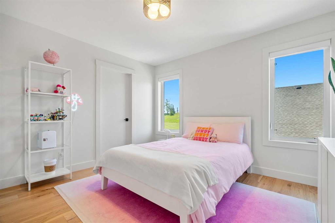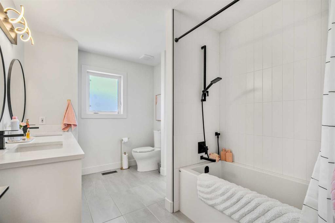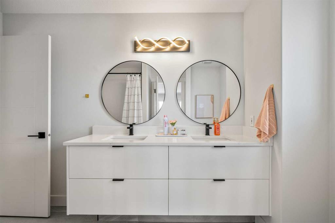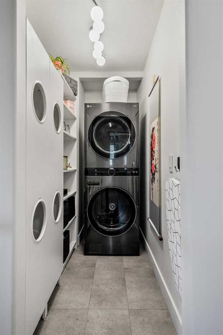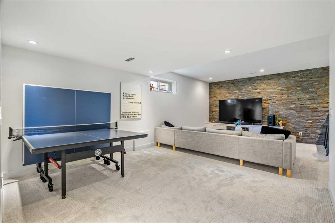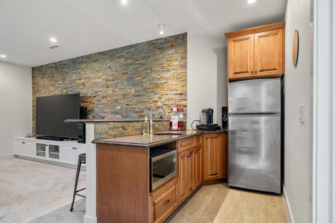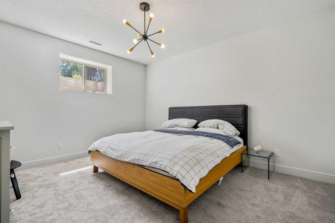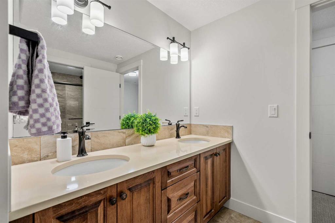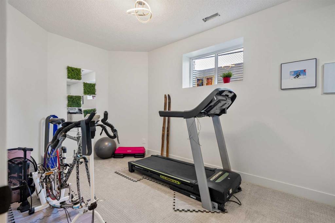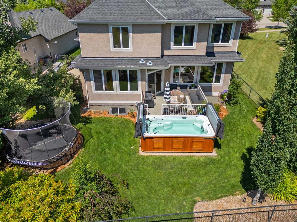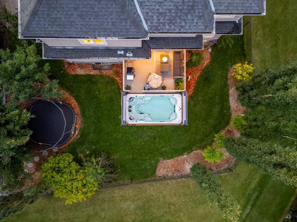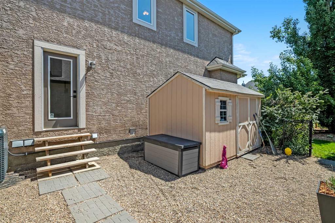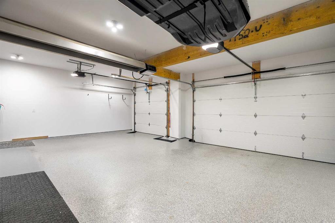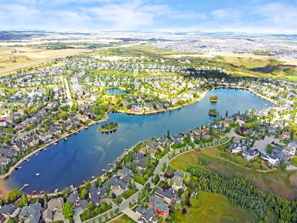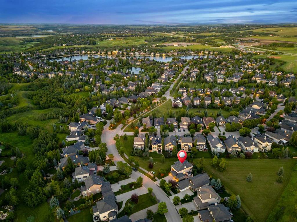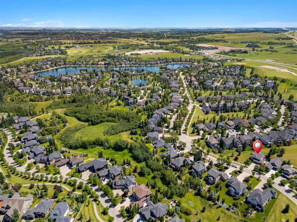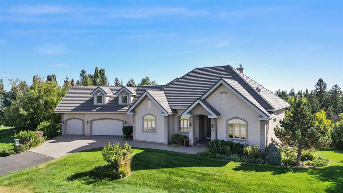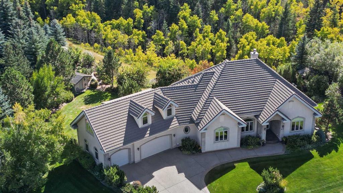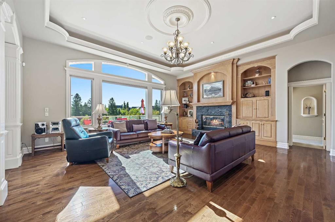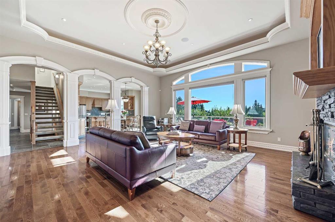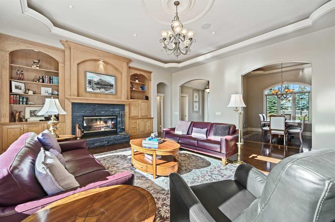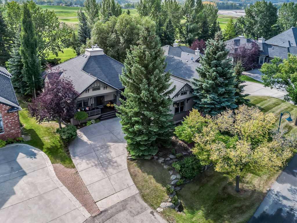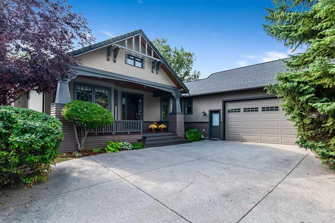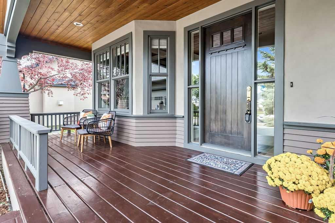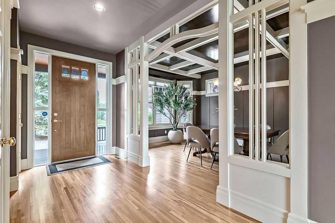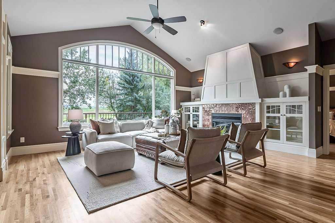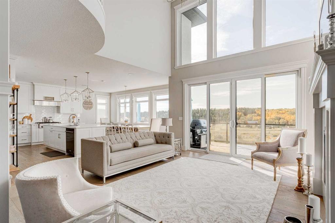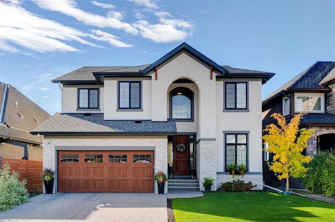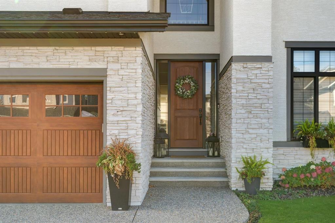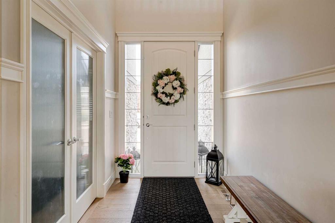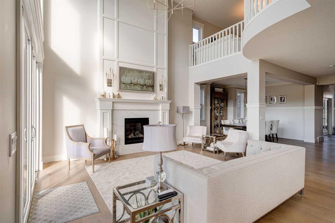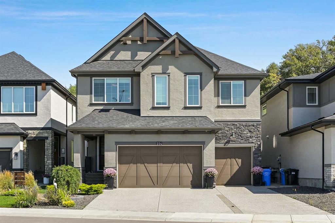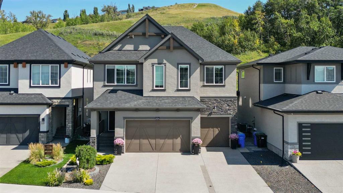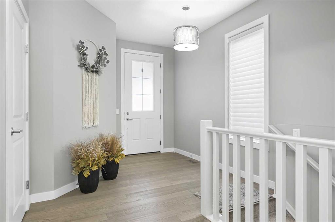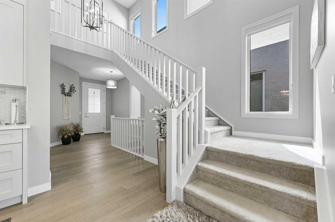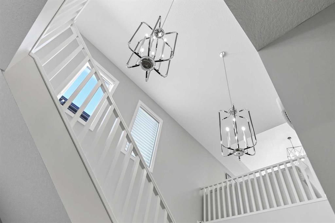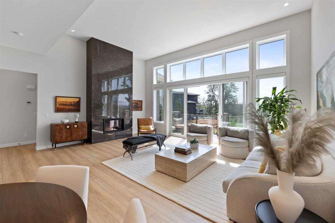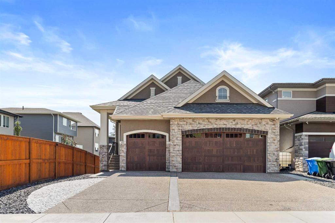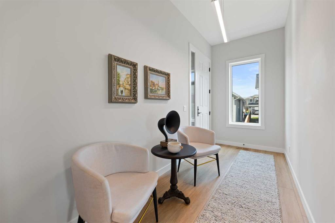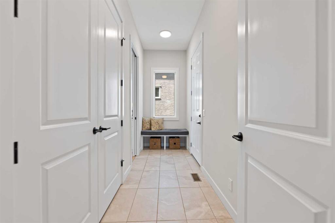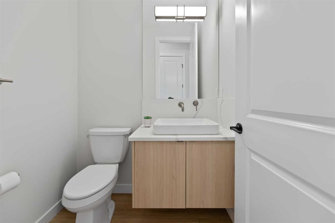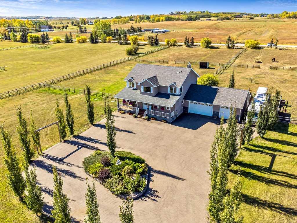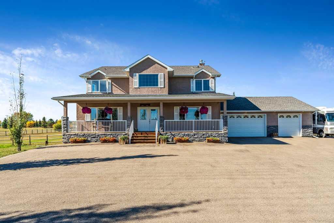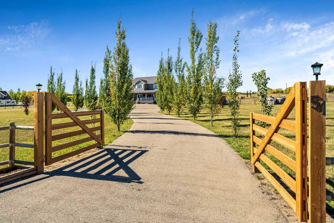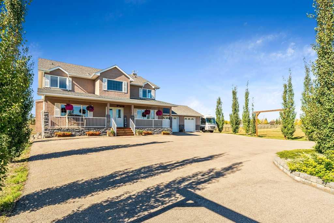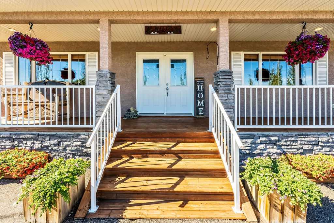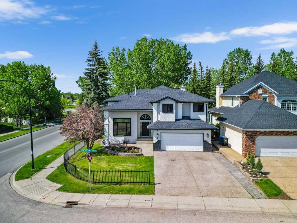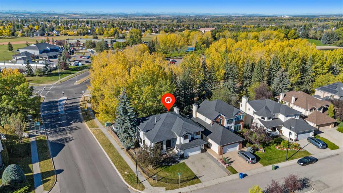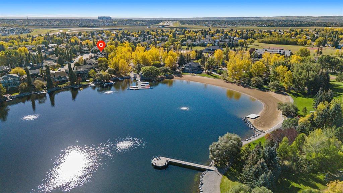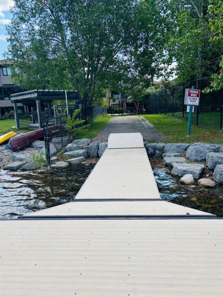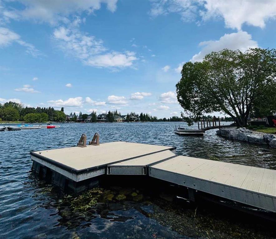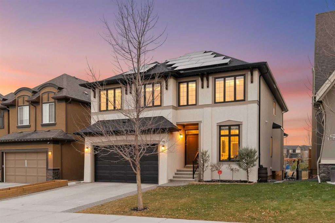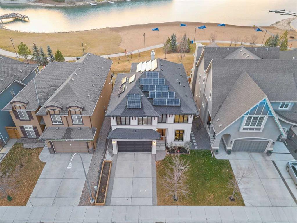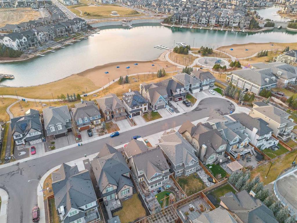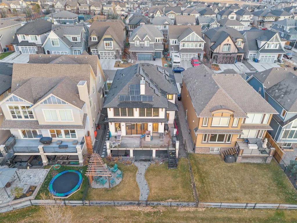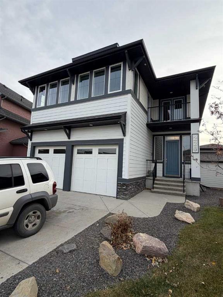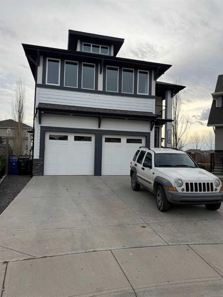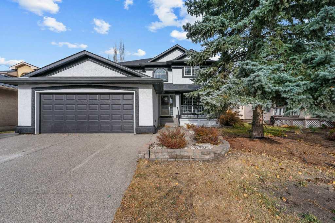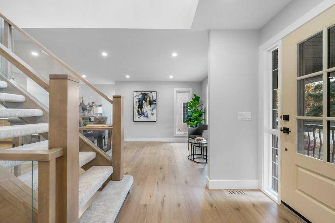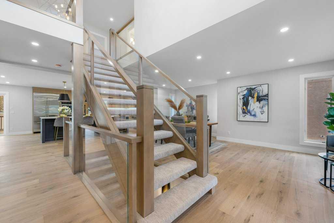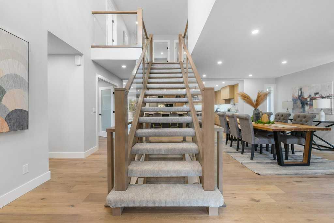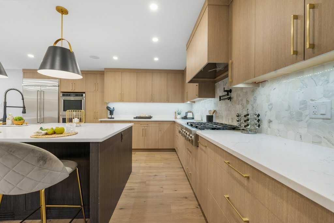161 Heritage Lake Boulevard
Heritage Pointe T1S 4J2
MLS® Number: A2259194
$ 1,590,000
5
BEDROOMS
3 + 1
BATHROOMS
2,918
SQUARE FEET
2004
YEAR BUILT
Presenting a remodelled masterpiece nestled within the prestigious enclave of homes located at The Lake in Heritage Pointe. This estate backs directly on to a greenspace and is situated in the only portion of the hamlet with Lake Privileges - and rarely does a renovated home come on to the market! This estate hosts over 4000 sqft. of developed living space on an impressive .17 acres! As you pull into the expansive, aggregate, driveway, you will love the striking stone and stucco exterior that envelopes your heated and epoxied triple car garage, a nod to the quality within. The foyer is inspiring, with twenty-foot ceilings and a grand staircase as an iconic feature of this classic floorplan. Step on to your gorgeous, engineered hardwood coloured in ‘Hickory’ that is thoughtfully illuminated by a striking chandelier. The office is adorned with floor to ceiling windows. The entire main level offers panoramic vistas of the green space and beyond, with a plethora of windows along the entire width of the home. The chef-inspired kitchen is extraordinary with two remarkable islands as the showpiece! This designer kitchen is thoughtfully curated with contrasting cabinetry including Carrera quartz in white and black stones, offering brilliant dimension. This retreat offers state-of-the-art appliances, a butler’s pantry and curio cabinetry. The kitchen transitions into the generous family room and formal dining with lavish wine display. From here, step outside onto the gorgeous deck and revel in the tranquil manicured lawns and views of the private park. As this home sides and backs on to the green space, it extends your outdoor living area without the added maintenance. Ascend upstairs, through the double doors, and into the primary suite. This retreat features a boutique worthy dressing room and an opulent six-piece spa. The upper level has a split wing design, with three spacious bedrooms ensconced on one end of the residence all with walk-in closets and a generous bonus room on the opposite wing, with jack and jill access to the five-piece bath. The upper has laundry too – a rare perk for a home in Heritage. Descend to the lower level, designed for entertaining with a recreational room that transitions into a sophisticated bar. Here you have two generous bedrooms, a four-piece bath, and a designated workspace. This residence is steps to the main beach, north dock, upper lake, the sports court and the all-new playground. This exclusive Lake community offers year-round activities such as kayaking, paddle-boarding, fishing, and skating. The area is surrounded by nature with blue tooth-controlled walking paths and is within a ten-minute radius to five world-class golf courses while only being three minutes south of Calgary! For your children, school buses stop at numerous points along the drive taking your kids directly to all levels of schooling. This once is a once in a lifetime estate is waiting for a connoisseur of fine living to call it home! Watch the video**
| COMMUNITY | |
| PROPERTY TYPE | Detached |
| BUILDING TYPE | House |
| STYLE | 2 Storey |
| YEAR BUILT | 2004 |
| SQUARE FOOTAGE | 2,918 |
| BEDROOMS | 5 |
| BATHROOMS | 4.00 |
| BASEMENT | Full |
| AMENITIES | |
| APPLIANCES | Central Air Conditioner, Dishwasher, Electric Range, Gas Range, Microwave, Refrigerator |
| COOLING | Central Air |
| FIREPLACE | Electric, Living Room |
| FLOORING | Laminate |
| HEATING | Forced Air |
| LAUNDRY | Laundry Room, Upper Level |
| LOT FEATURES | Back Yard, Backs on to Park/Green Space, Corner Lot, Dog Run Fenced In, Lake, Landscaped, No Neighbours Behind, Secluded |
| PARKING | Triple Garage Attached |
| RESTRICTIONS | None Known |
| ROOF | Asphalt Shingle |
| TITLE | Fee Simple |
| BROKER | Real Estate Professionals Inc. |
| ROOMS | DIMENSIONS (m) | LEVEL |
|---|---|---|
| 4pc Bathroom | 12`11" x 9`4" | Basement |
| Bedroom | 8`9" x 17`5" | Basement |
| Bedroom | 13`6" x 14`2" | Basement |
| Game Room | 21`3" x 24`0" | Basement |
| Furnace/Utility Room | 10`10" x 17`2" | Basement |
| Family Room | 16`1" x 17`11" | Main |
| 2pc Bathroom | 8`5" x 3`0" | Main |
| Dining Room | 14`7" x 10`0" | Main |
| Kitchen | 19`8" x 20`3" | Main |
| Living Room | 18`6" x 14`6" | Main |
| Office | 10`0" x 14`11" | Main |
| 5pc Bathroom | 11`3" x 8`0" | Main |
| 5pc Ensuite bath | 10`11" x 16`2" | Main |
| Bedroom | 11`3" x 11`11" | Main |
| Bedroom | 10`4" x 11`0" | Upper |
| Bedroom - Primary | 18`2" x 14`11" | Upper |
| Walk-In Closet | 7`11" x 6`11" | Upper |

