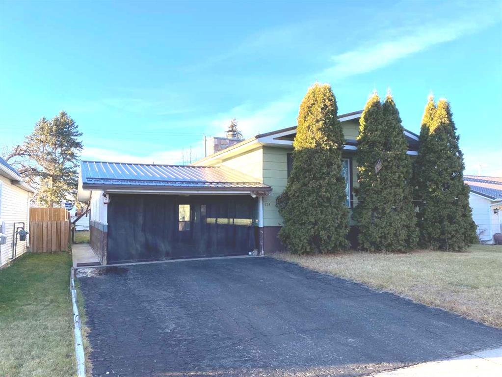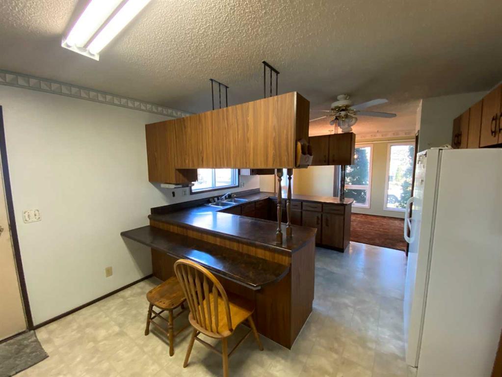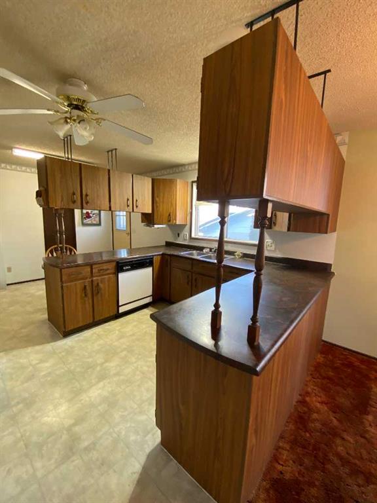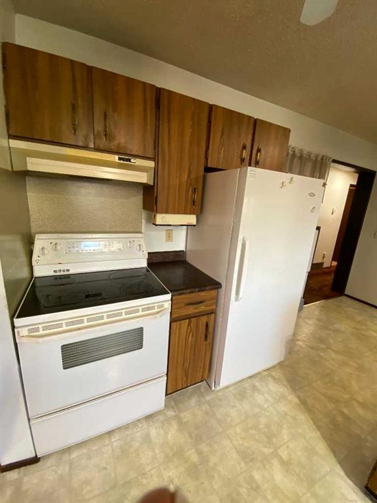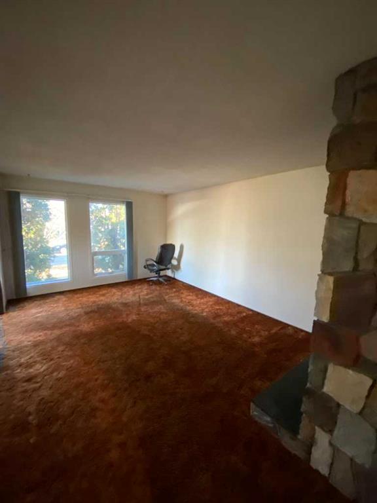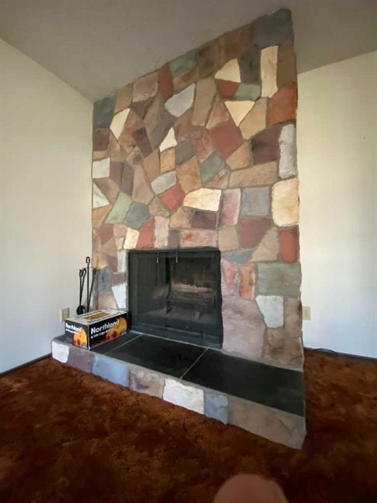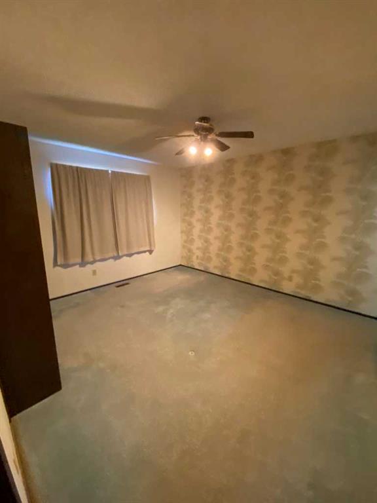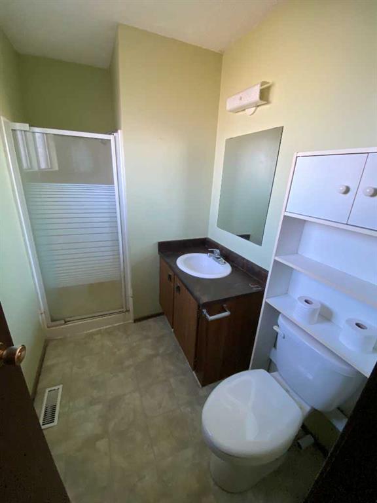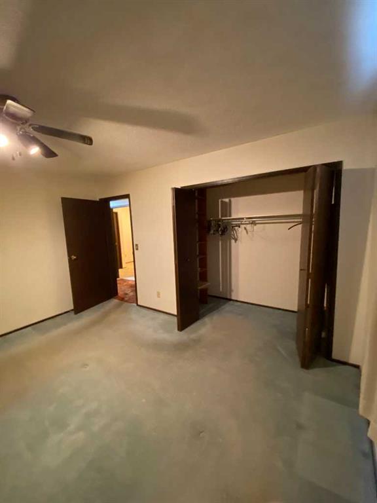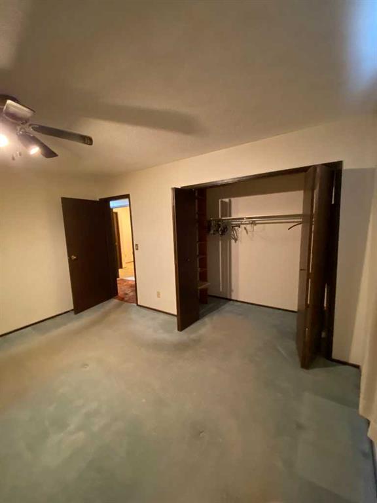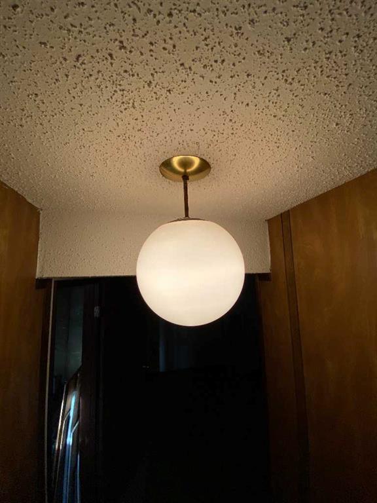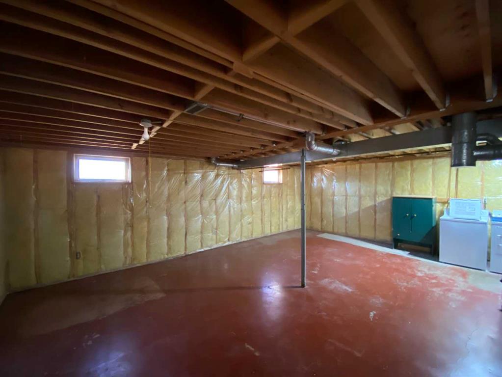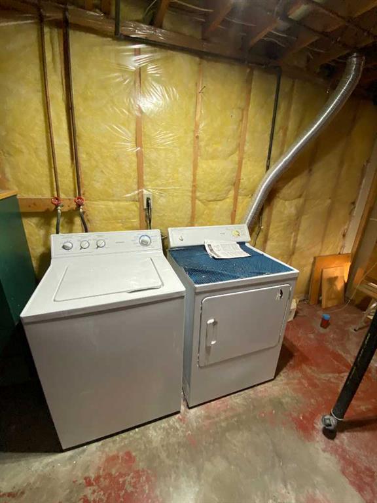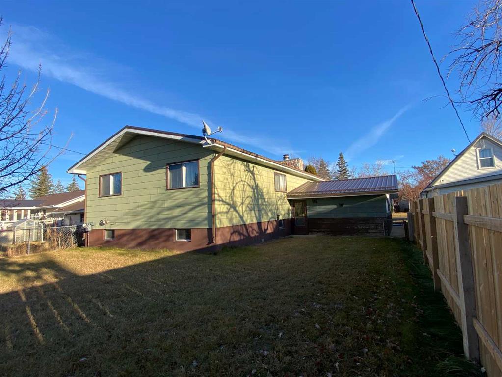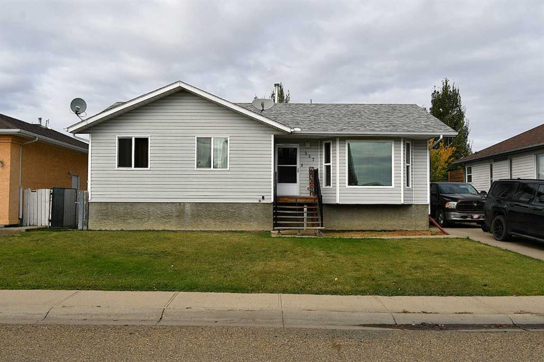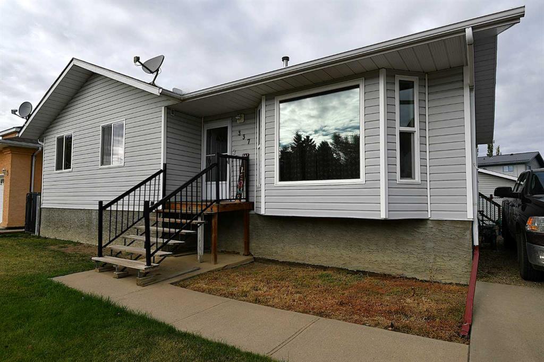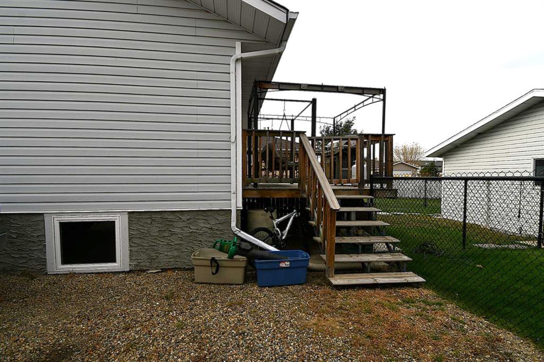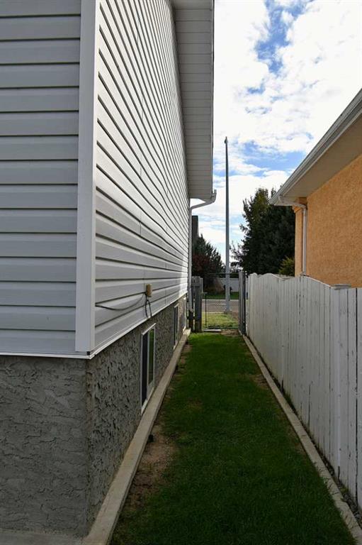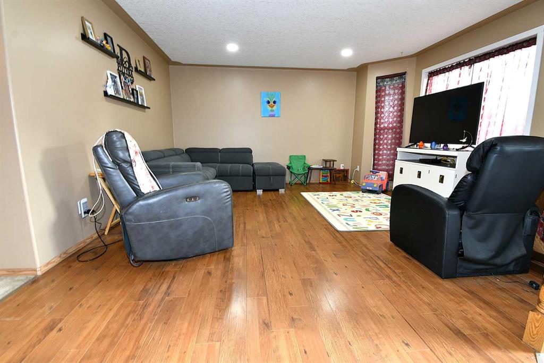124 1 Street
Duchess T0J 0Z0
MLS® Number: A2272303
$ 264,000
3
BEDROOMS
2 + 0
BATHROOMS
1979
YEAR BUILT
Step into a classic 1979 home in the welcoming community of Duchess, Alberta—where original charm meets thoughtful updates. Offering 1,350+ sq. ft. of comfortable main-floor living, this property features three well-sized bedrooms, two full bathrooms, and a bright, spacious kitchen and dining area perfect for gatherings and morning sun. A stone wood-burning fireplace anchors the living room and creates a warm, inviting focal point. Much of the home remains a time capsule of its era, yet key improvements add peace of mind, including modern front windows and a durable Nordstrom metal roof. The lower level is partially finished and ready for your ideas. With generous windows, ample open space, and rough-ins already in place for a future bathroom, this level could easily accommodate two additional bedrooms. Over half of the basement is finished and ready for a new owner to put it to good use. Outside, enjoy a side deck just off the kitchen, ideal for summer barbecues, along with a large yard offering plenty of room to play, garden, or unwind. A solid covered carport adds convenient sheltered parking. This property delivers character, space, and excellent potential—ready for its next chapter. Its also close to the school, Rec Center and Shopping. If your ready to turn to the next page of this 1970’s story, schedule a private showing today.
| COMMUNITY | |
| PROPERTY TYPE | Detached |
| BUILDING TYPE | House |
| STYLE | Bungalow |
| YEAR BUILT | 1979 |
| SQUARE FOOTAGE | 1,377 |
| BEDROOMS | 3 |
| BATHROOMS | 2.00 |
| BASEMENT | Full |
| AMENITIES | |
| APPLIANCES | Refrigerator, Stove(s), Washer/Dryer, Window Coverings |
| COOLING | None |
| FIREPLACE | Factory Built, Living Room, Masonry, Wood Burning |
| FLOORING | Carpet, Concrete, Linoleum |
| HEATING | Central, Forced Air, Natural Gas |
| LAUNDRY | Lower Level |
| LOT FEATURES | Back Lane, Back Yard, City Lot, Corners Marked, Few Trees, Front Yard, Interior Lot, Landscaped, Lawn, Low Maintenance Landscape, No Neighbours Behind |
| PARKING | Asphalt, Attached Carport, Concrete Driveway, Off Street |
| RESTRICTIONS | None Known |
| ROOF | Metal |
| TITLE | Fee Simple |
| BROKER | Royal LePage Community Realty |
| ROOMS | DIMENSIONS (m) | LEVEL |
|---|---|---|
| Furnace/Utility Room | 23`0" x 23`0" | Lower |
| Family Room | 24`0" x 23`0" | Lower |
| Bedroom - Primary | 12`1" x 14`0" | Main |
| 3pc Ensuite bath | 5`9" x 5`9" | Main |
| Bedroom | 8`7" x 14`2" | Main |
| Bedroom | 8`7" x 8`9" | Main |
| 4pc Bathroom | 6`4" x 8`6" | Main |
| Kitchen | 12`0" x 17`11" | Main |
| Dining Room | 8`1" x 12`0" | Main |
| Living Room | 12`0" x 17`11" | Main |

