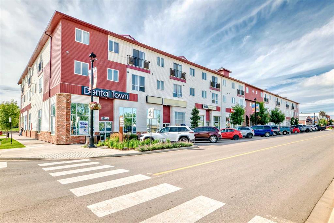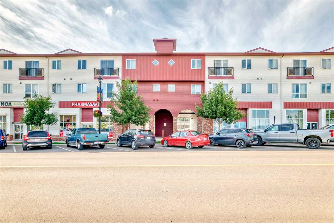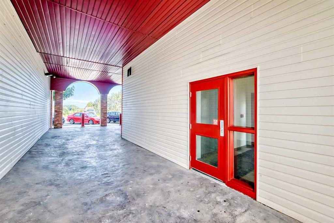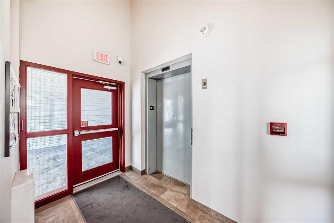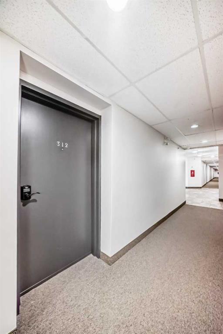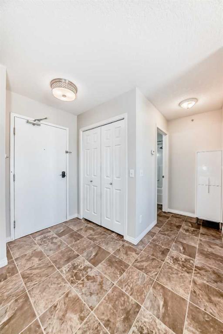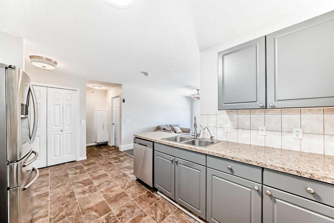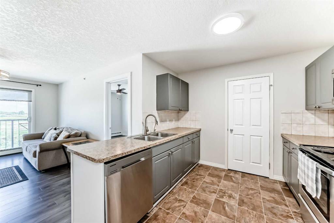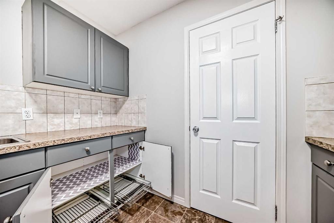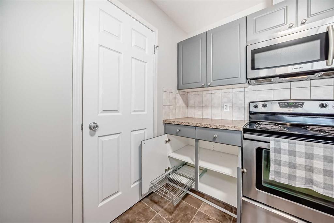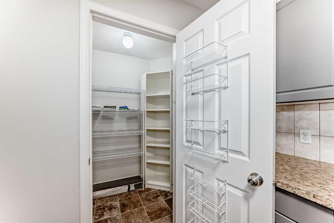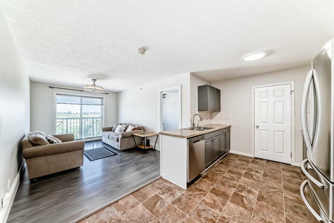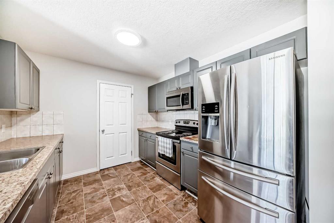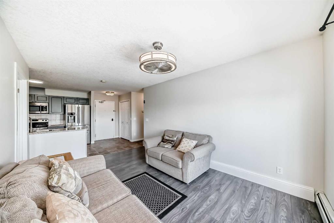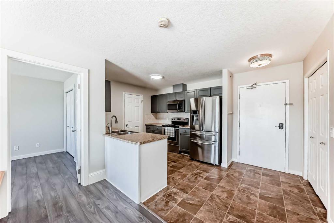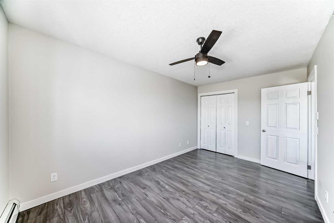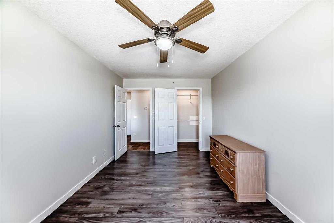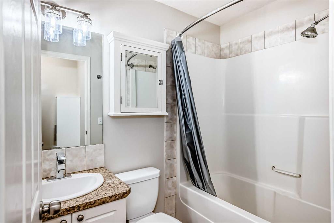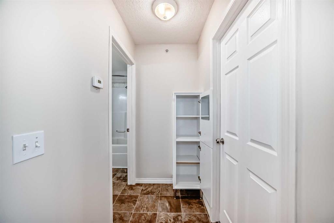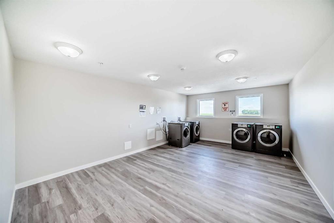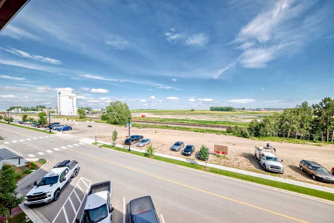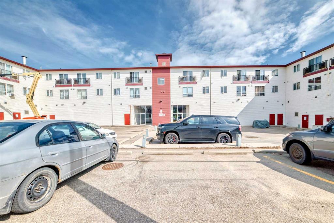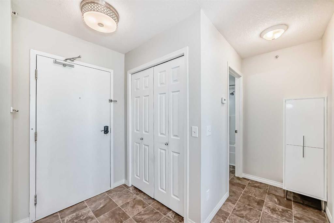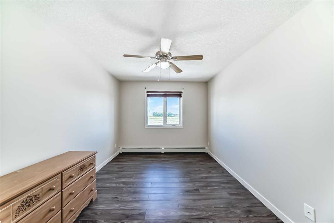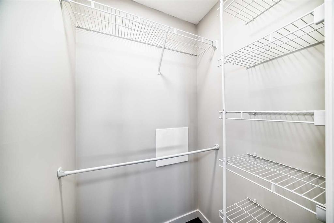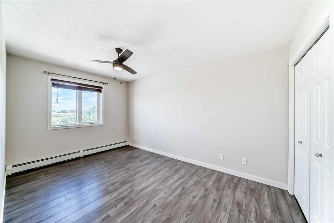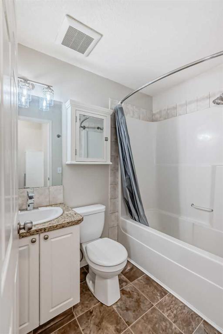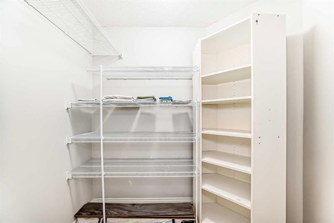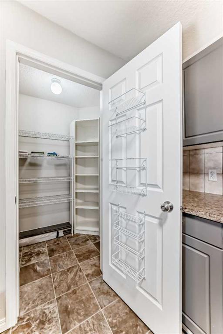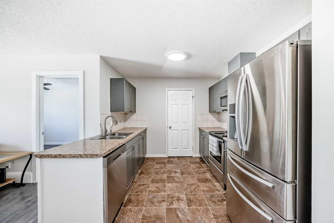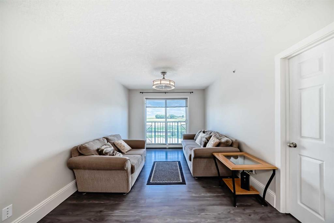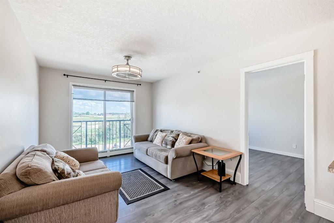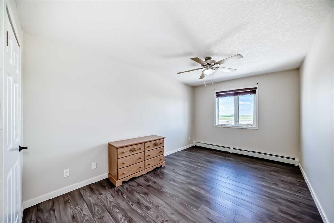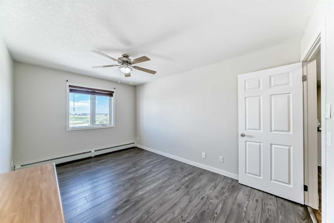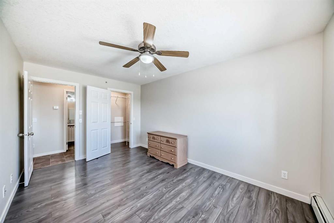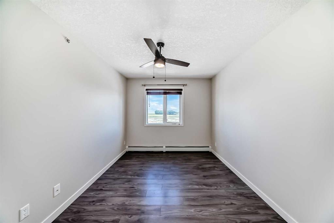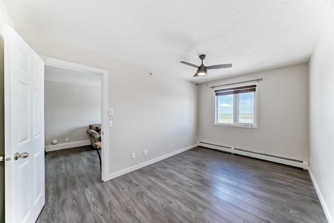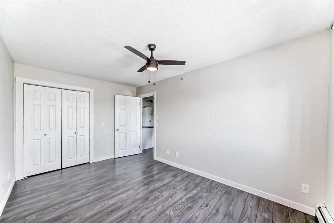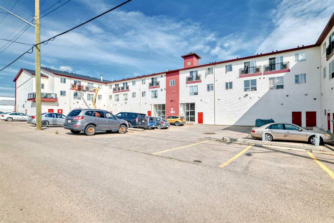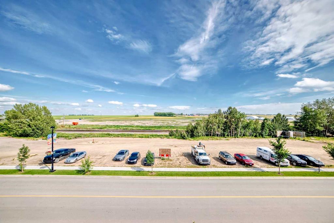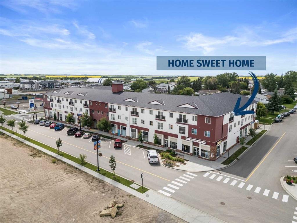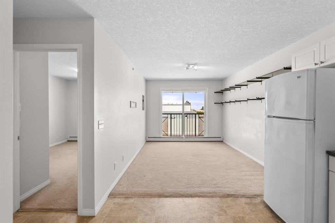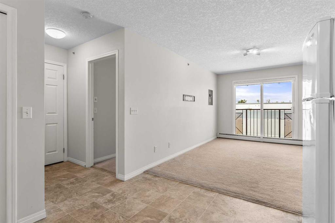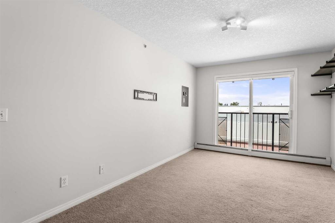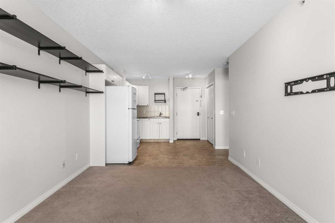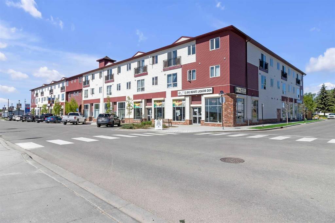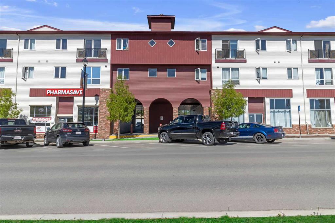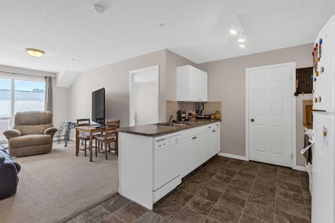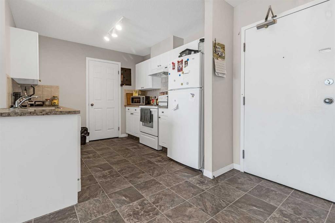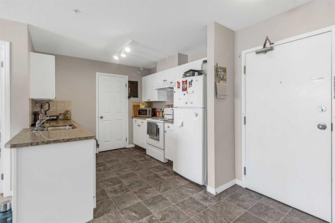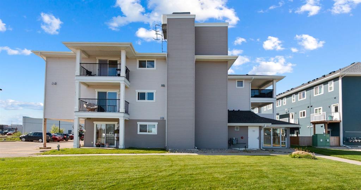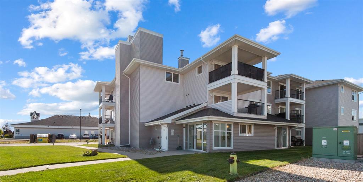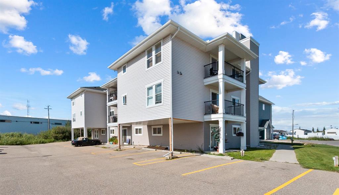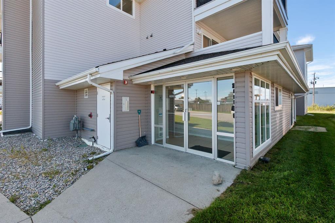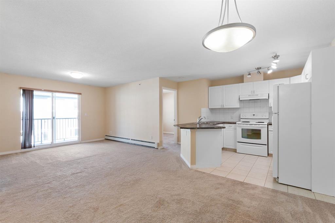312, 1010 Railway Street
Crossfield T0M0S0
MLS® Number: A2249426
$ 169,900
2
BEDROOMS
1 + 0
BATHROOMS
2008
YEAR BUILT
Opportunity knocks in the heart of Crossfield with this beautifully renovated top-floor condo, perfect for first-time buyers, down-sizers, or savvy investors! Move right in and enjoy the ease of small-town living while being just 15 minutes to Airdrie and 30 minutes to Calgary Airport. This east-facing home is drenched in natural light thanks to tall windows, and the spacious living room opens to a charming Juliet balcony overlooking wide green spaces—perfect for enjoying your morning coffee. Step inside to discover a stylish, modern interior featuring fresh paint, new flooring, and upgraded light fixtures throughout. The gourmet kitchen is a chef’s delight, offering stainless steel appliances (including a fridge with water and ice dispenser), a spacious island, freshly painted grey cabinets with pull-out trays, spice rack shelving, and a roomy corner pantry. Two generous bedrooms—one with a walk-in closet—provide plenty of space for relaxation or a home office, while the updated four-piece bathroom includes a tub/shower combo, wide entrance closet, extra storage, and a medicine cabinet for added convenience. Enjoy peace of mind with a secured entrance, elevator access, and an assigned parking stall, along with a welcoming common lounge area right on your floor. Downstairs, you’ll find handy retail options, including a laundromat. With practical features like programmable thermostat, ceiling fans, and abundant storage, this condo blends comfort, style, and value—all at an unbeatable price. Don’t miss your chance to own this top-floor gem in a well-managed building—book your showing today!
| COMMUNITY | |
| PROPERTY TYPE | Apartment |
| BUILDING TYPE | Low Rise (2-4 stories) |
| STYLE | Single Level Unit |
| YEAR BUILT | 2008 |
| SQUARE FOOTAGE | 734 |
| BEDROOMS | 2 |
| BATHROOMS | 1.00 |
| BASEMENT | |
| AMENITIES | |
| APPLIANCES | Dishwasher, Electric Oven, Microwave Hood Fan, Refrigerator, Window Coverings |
| COOLING | None |
| FIREPLACE | N/A |
| FLOORING | Laminate, Tile |
| HEATING | Forced Air |
| LAUNDRY | Common Area |
| LOT FEATURES | |
| PARKING | Assigned, Stall |
| RESTRICTIONS | None Known |
| ROOF | |
| TITLE | Fee Simple |
| BROKER | Power Properties |
| ROOMS | DIMENSIONS (m) | LEVEL |
|---|---|---|
| Entrance | 4`6" x 5`3" | Main |
| 4pc Bathroom | 7`4" x 4`11" | Main |
| Bedroom - Primary | 9`10" x 14`8" | Main |
| Walk-In Closet | 4`1" x 3`7" | Main |
| Kitchen | 10`8" x 9`6" | Main |
| Pantry | 4`6" x 7`3" | Main |
| Living Room | 10`3" x 9`0" | Main |
| Dining Room | 10`3" x 5`11" | Main |
| Bedroom | 14`7" x 9`3" | Main |

