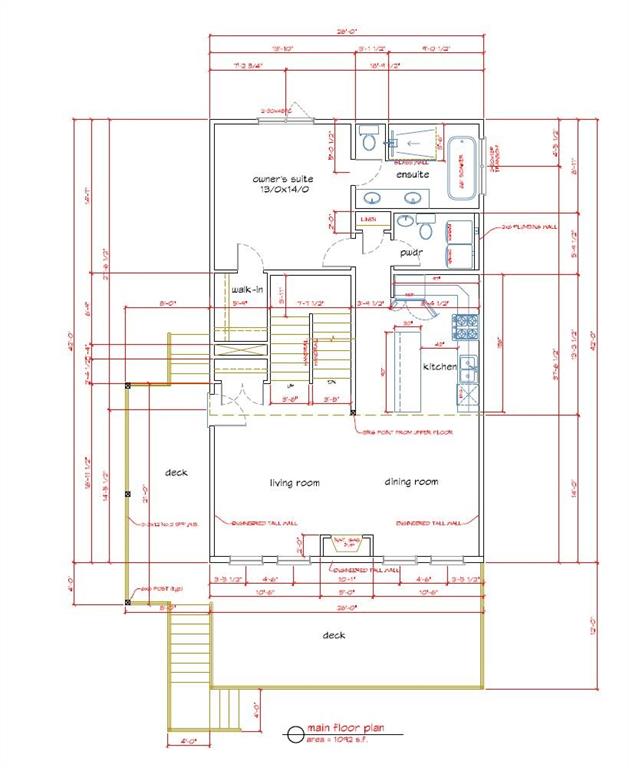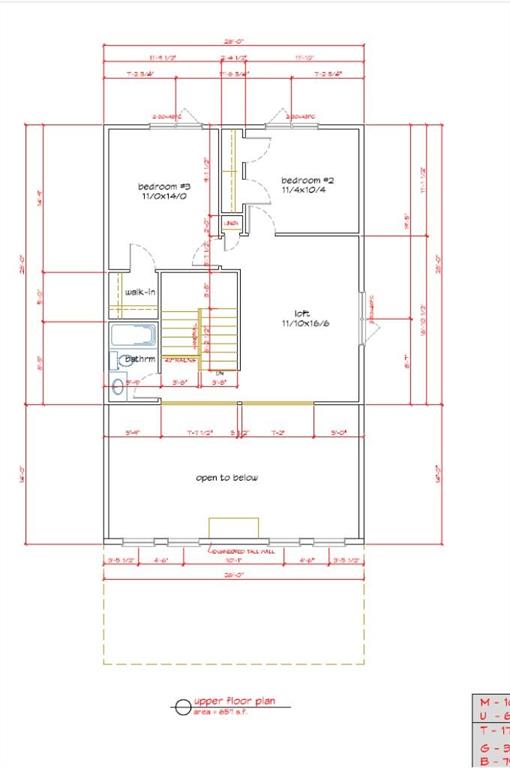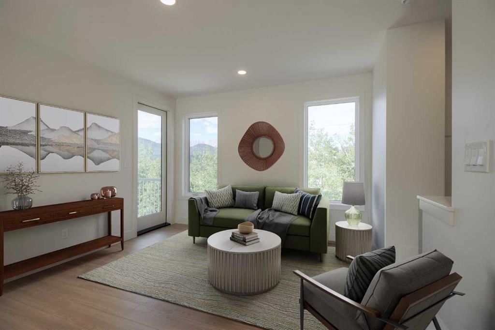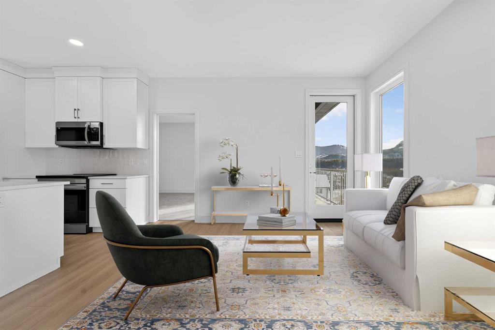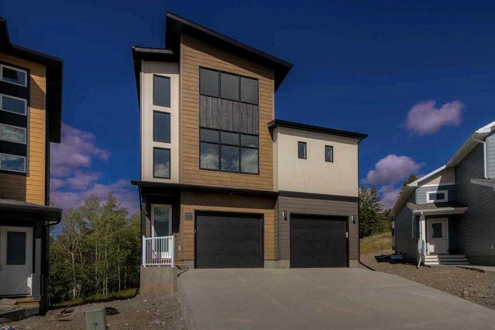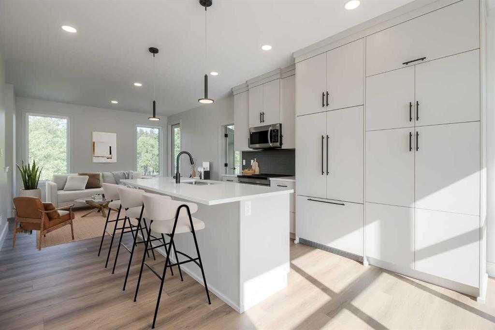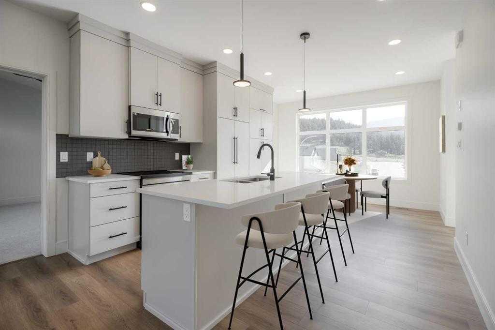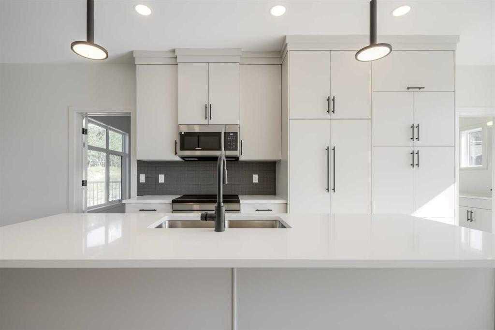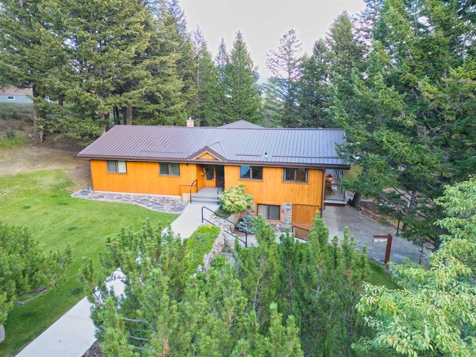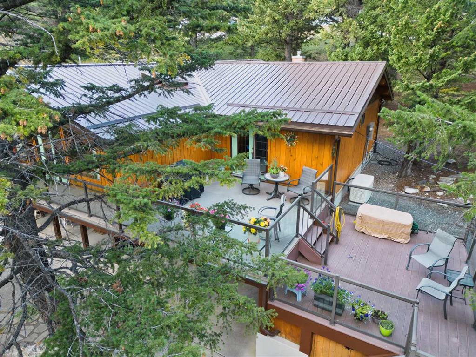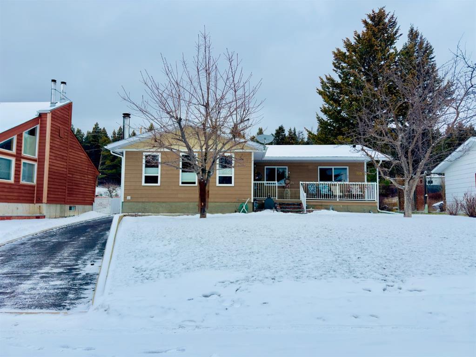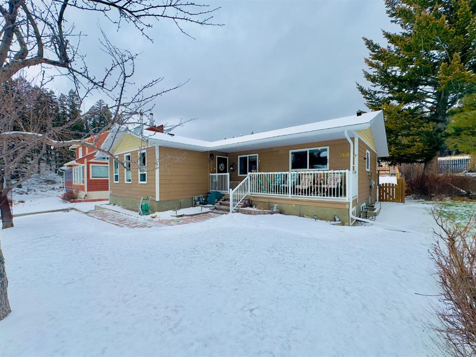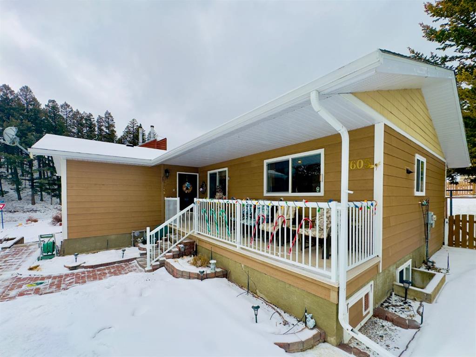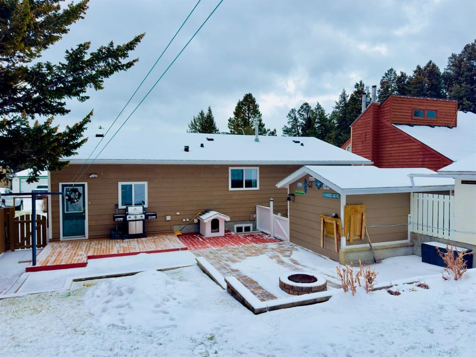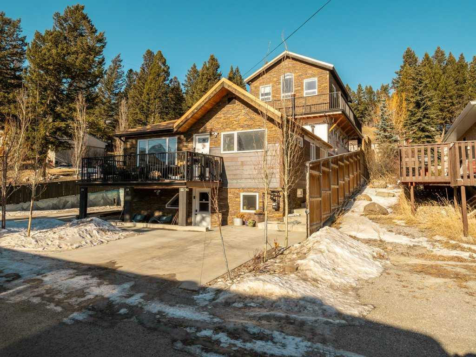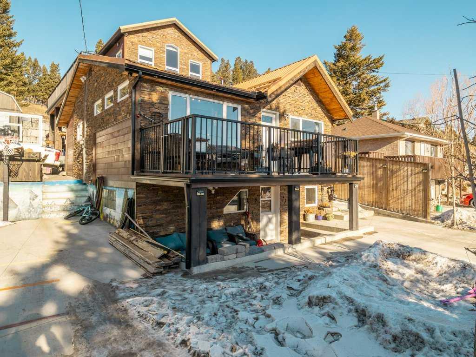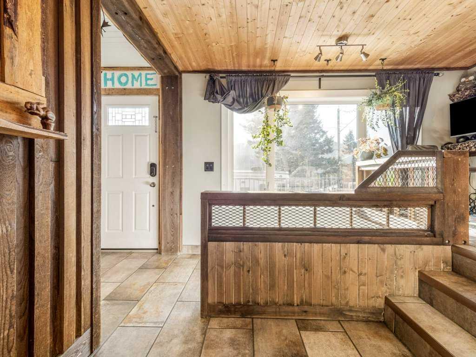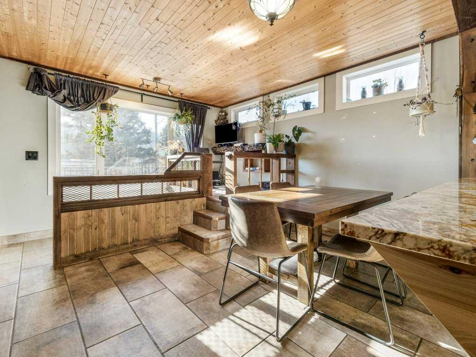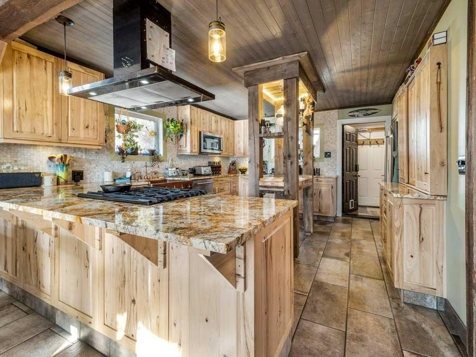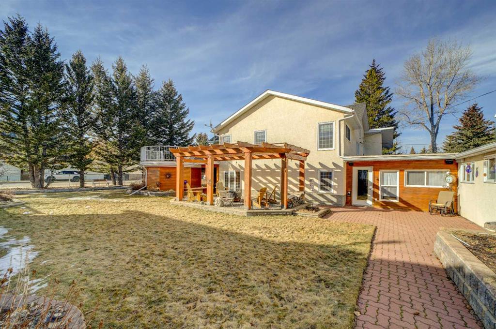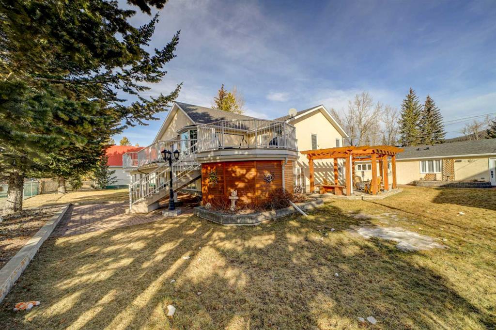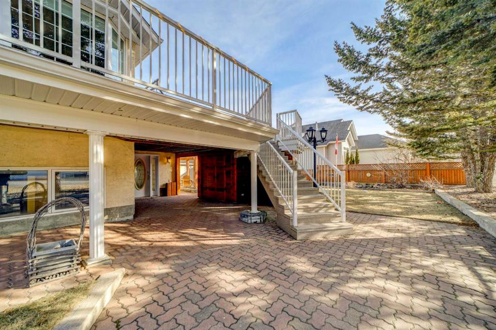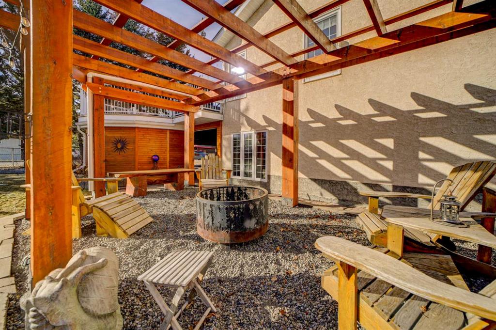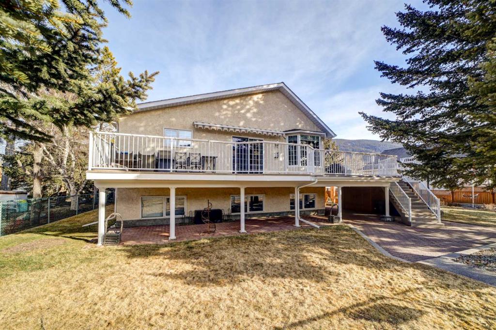8305 18 Avenue
Coleman T0K 0M0
MLS® Number: A2268444
$ 749,000
4
BEDROOMS
3 + 1
BATHROOMS
1,749
SQUARE FEET
2025
YEAR BUILT
Exceptional new home build nearing completion in the Crowsnest Pass. This modern, open concept home has a total of 4 bedrooms and 3.5 bathrooms, with 3 bedrooms and 2.5 bathrooms in the main area, plus an Approved 1 bedroom, 1 bathroom lower suite with its own outside entrance. This beautifully designed suite also has its own laundry setup and a paved parking pad at the rear. The main floor has an open floor plan with high ceilings and big windows to breathe in the majestic mountain views. Bright modern kitchen with quartz countertops. This home will be finished top to bottom with complete appliance packages for both living areas. Each floor has its own heating/cooling controls and the purchase price includes the GST. Crowsnest Pass is a vibrant, active community close to Castle Mountain and Fernie Ski Resort. There are also incredible Nordic ski facilities, golf, fishing, and hundreds of miles of backcountry adventures. This home is a short drive up the mountain to the renowned York Creek Staging Area, with backcountry access for biking, quadding, sledding, and hiking.
| COMMUNITY | |
| PROPERTY TYPE | Detached |
| BUILDING TYPE | House |
| STYLE | 1 and Half Storey |
| YEAR BUILT | 2025 |
| SQUARE FOOTAGE | 1,749 |
| BEDROOMS | 4 |
| BATHROOMS | 4.00 |
| BASEMENT | Full |
| AMENITIES | |
| APPLIANCES | Central Air Conditioner, Dishwasher, Electric Stove, Microwave Hood Fan, Refrigerator, Washer/Dryer |
| COOLING | Central Air |
| FIREPLACE | Gas |
| FLOORING | Carpet, Ceramic Tile, Vinyl Plank |
| HEATING | Forced Air, Natural Gas |
| LAUNDRY | Multiple Locations |
| LOT FEATURES | Back Lane, Back Yard, City Lot |
| PARKING | Single Garage Attached |
| RESTRICTIONS | None Known |
| ROOF | Asphalt Shingle |
| TITLE | Fee Simple |
| BROKER | ROYAL LEPAGE SOUTH COUNTRY - Crowsnest Pass |
| ROOMS | DIMENSIONS (m) | LEVEL |
|---|---|---|
| Kitchen | 8`6" x 8`0" | Lower |
| Living/Dining Room Combination | 16`0" x 13`6" | Lower |
| Bedroom | 11`0" x 10`6" | Lower |
| 3pc Bathroom | Lower | |
| Storage | 6`0" x 6`0" | Lower |
| Bedroom - Primary | 14`0" x 13`0" | Main |
| 2pc Bathroom | Main | |
| 5pc Ensuite bath | Main | |
| Living/Dining Room Combination | 25`0" x 13`6" | Main |
| Kitchen | 13`0" x 12`0" | Main |
| 4pc Bathroom | 0`0" x 0`0" | Second |
| Loft | 16`6" x 12`10" | Second |
| Bedroom | 11`0" x 10`0" | Second |
| Bedroom | 12`4" x 11`4" | Second |




