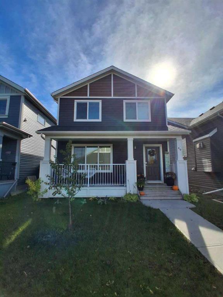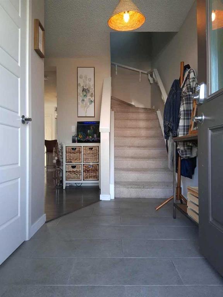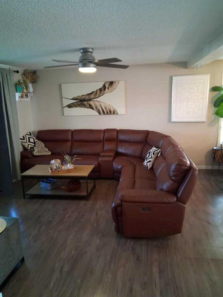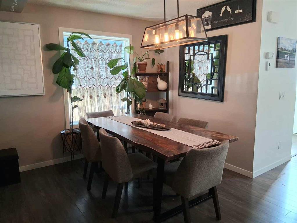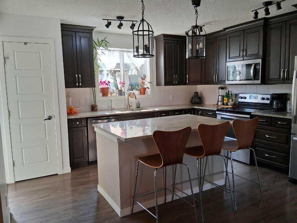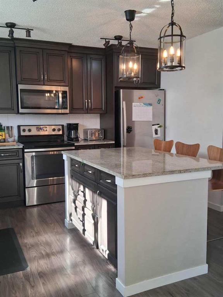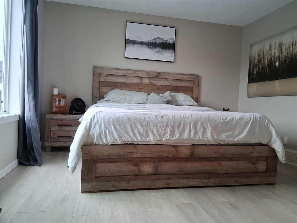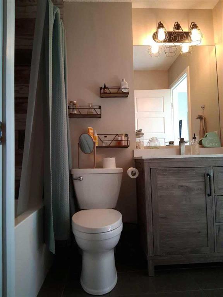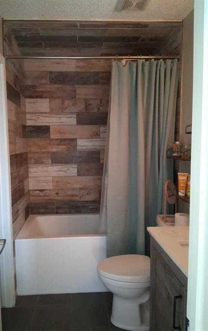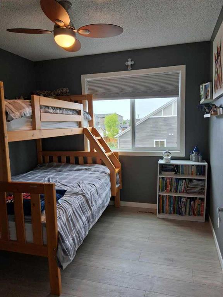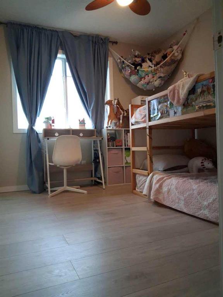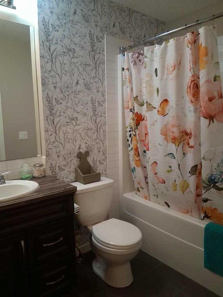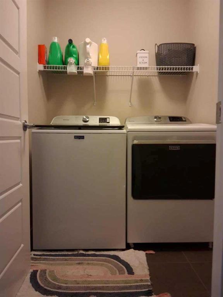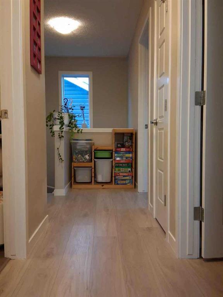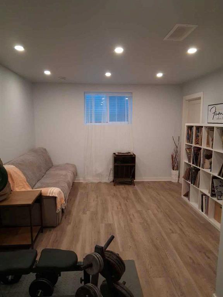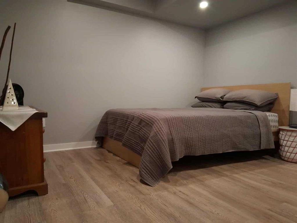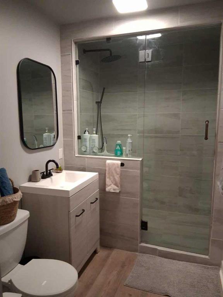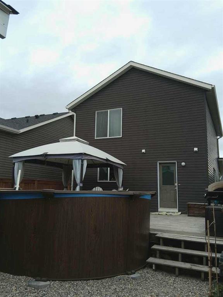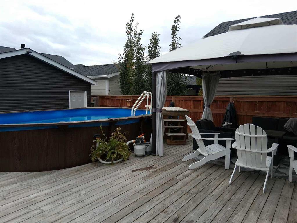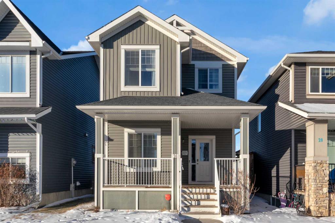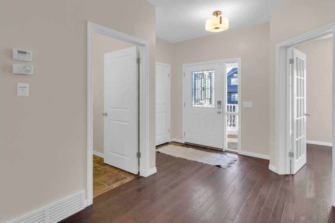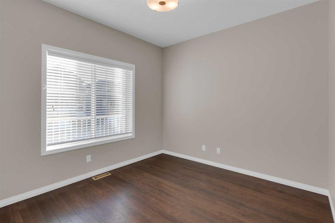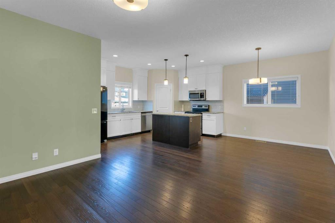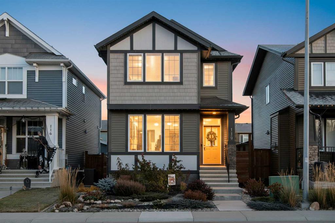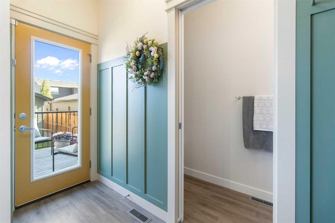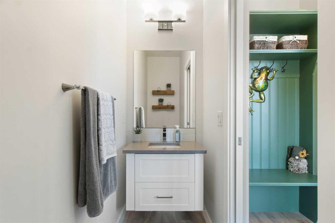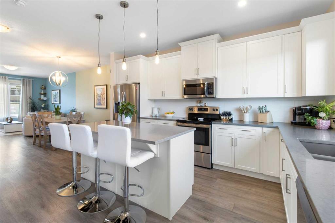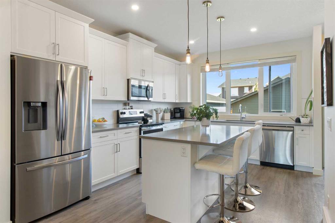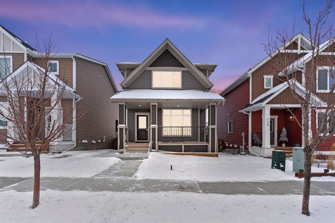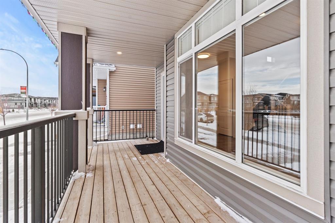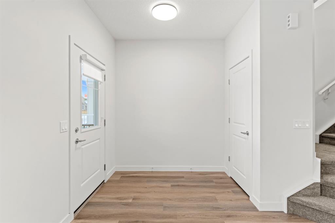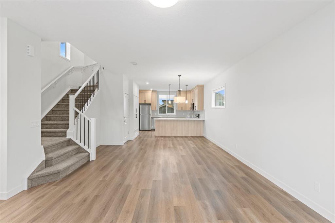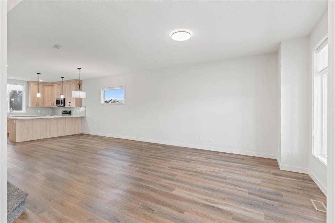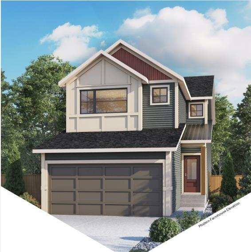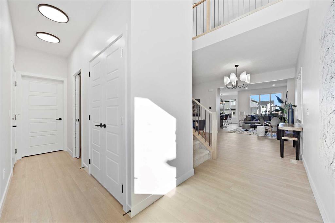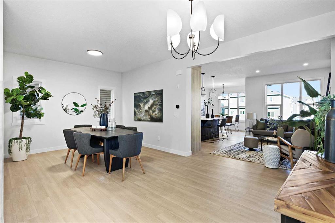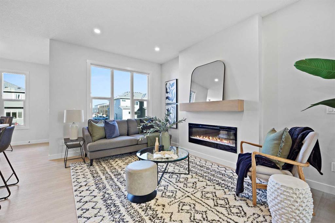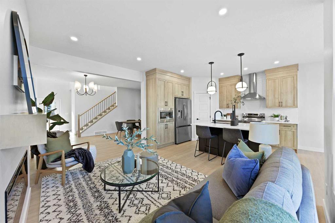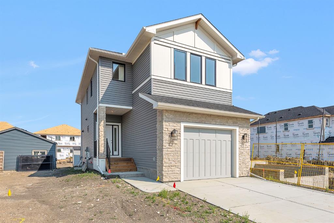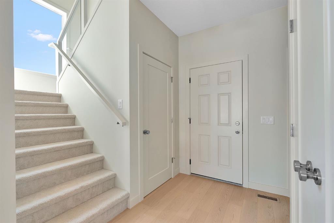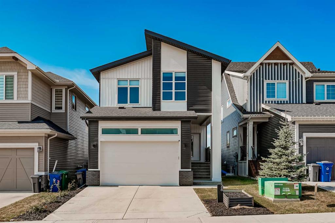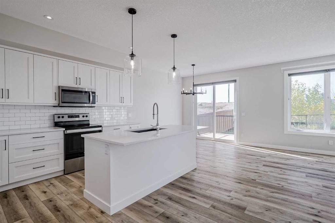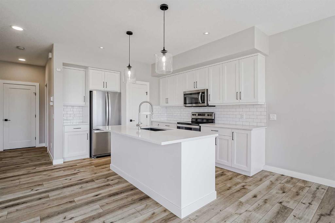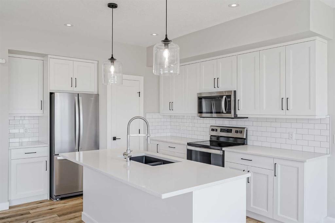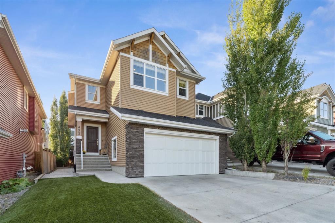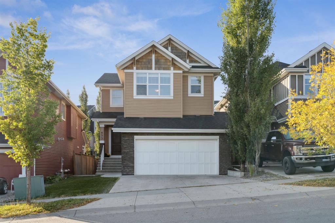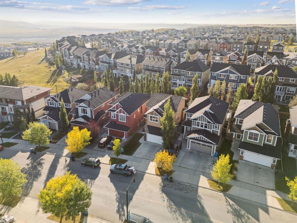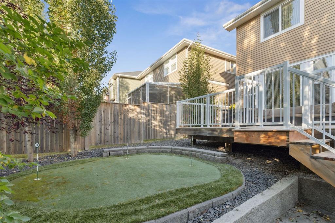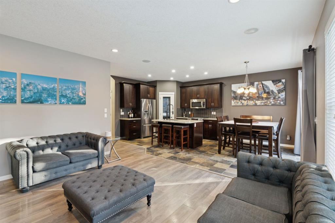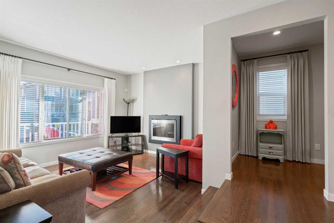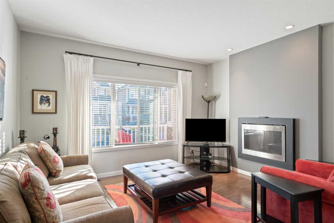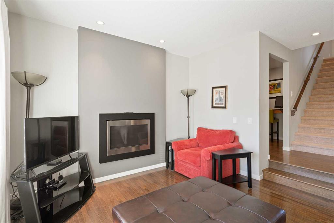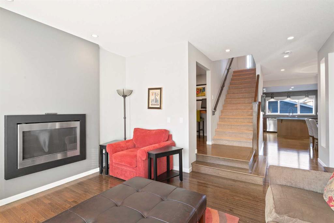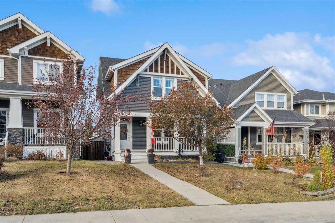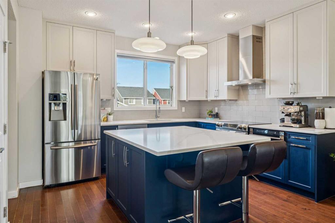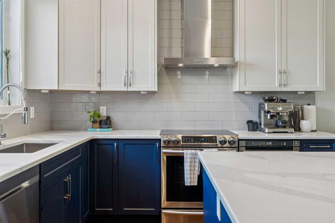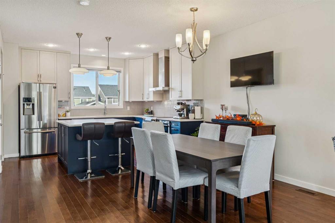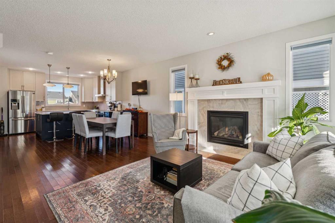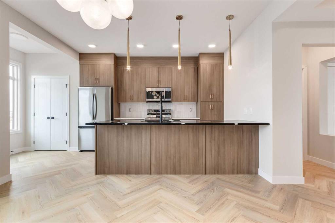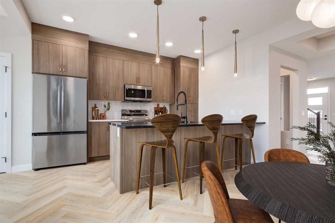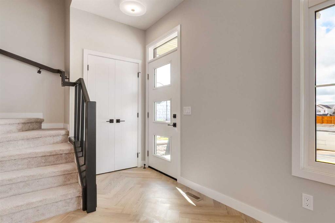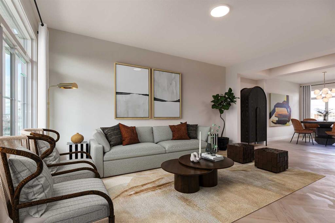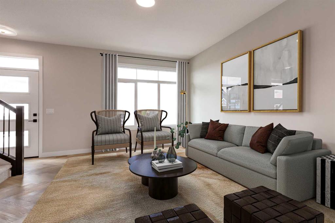49 Fireside Bend
Cochrane T4C0V6
MLS® Number: A2262492
$ 560,000
4
BEDROOMS
3 + 1
BATHROOMS
2013
YEAR BUILT
Extremely well-maintained and beautifully updated home on a quiet street, just steps to parks, walking paths, schools, and a skating rink. This 3+1 bedroom, 3.5 bathroom home offers over 2,000 sq ft of finished living space. The insulated, heated garage includes 220 V power and an automatic door opener. Enjoy your massive deck and fully fenced backyard oasis featuring a gazebo and above-ground pool. The covered front porch is perfect for morning coffee. The primary suite features a walk-in closet and relaxing soaker tub. The kitchen offers granite countertops, an island, pantry, garburator, and reverse-osmosis water filter. Bright open-concept living area with ceiling fans in all rooms. No front neighbors and plenty of street parking. Located in a family-friendly community with easy access to recreation, restaurants, and a short drive to the mountains.
| COMMUNITY | Fireside |
| PROPERTY TYPE | Detached |
| BUILDING TYPE | House |
| STYLE | 2 Storey |
| YEAR BUILT | 2013 |
| SQUARE FOOTAGE | 1,367 |
| BEDROOMS | 4 |
| BATHROOMS | 4.00 |
| BASEMENT | Full |
| AMENITIES | |
| APPLIANCES | Dishwasher, Dryer, Electric Stove, Garage Control(s), Garburator, Humidifier, Microwave, Microwave Hood Fan, Refrigerator, Washer, Water Distiller |
| COOLING | None |
| FIREPLACE | N/A |
| FLOORING | Carpet, Concrete, Laminate |
| HEATING | Forced Air, Natural Gas |
| LAUNDRY | Upper Level |
| LOT FEATURES | Back Lane, Landscaped |
| PARKING | 220 Volt Wiring, Double Garage Detached, Insulated, Off Street, Parking Pad |
| RESTRICTIONS | None Known |
| ROOF | Asphalt Shingle |
| TITLE | Fee Simple |
| BROKER | ComFree |
| ROOMS | DIMENSIONS (m) | LEVEL |
|---|---|---|
| Flex Space | 11`6" x 18`9" | Basement |
| Bedroom | 11`6" x 18`9" | Basement |
| 3pc Ensuite bath | 5`5" x 8`6" | Basement |
| Foyer | 5`3" x 8`5" | Main |
| Living Room | 12`2" x 12`9" | Main |
| Dining Room | 7`5" x 9`4" | Main |
| Kitchen | 12`0" x 13`8" | Main |
| 2pc Bathroom | 2`7" x 6`7" | Main |
| Other | 4`4" x 54`0" | Main |
| Other | 5`0" x 22`0" | Main |
| Bedroom - Primary | 12`1" x 12`5" | Upper |
| 4pc Ensuite bath | 8`0" x 4`9" | Upper |
| Bedroom | 9`1" x 9`9" | Upper |
| Bedroom | 9`1" x 9`9" | Upper |
| 4pc Bathroom | 8`0" x 4`9" | Upper |
| Laundry | 4`9" x 6`0" | Upper |

