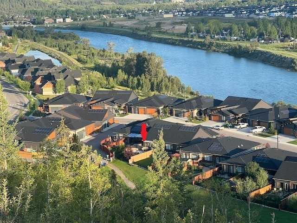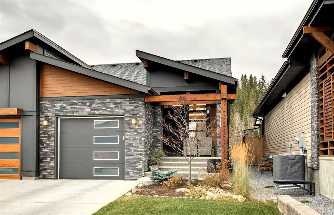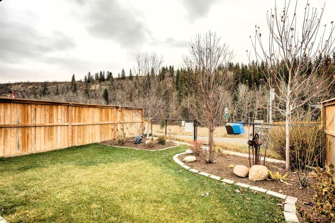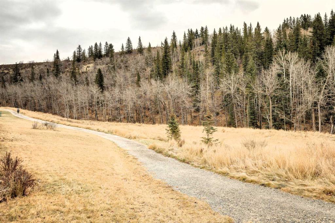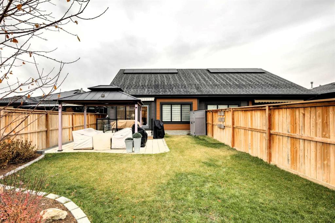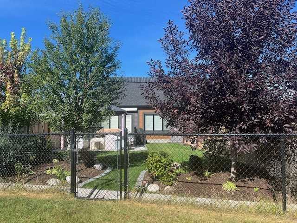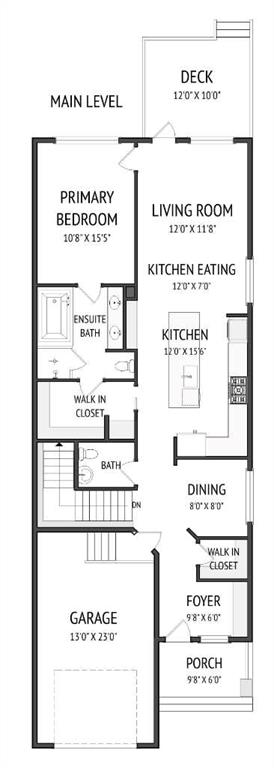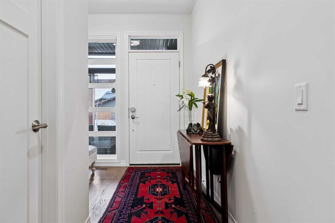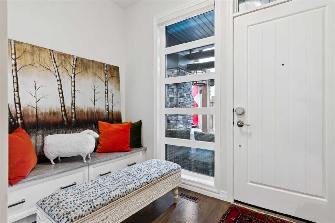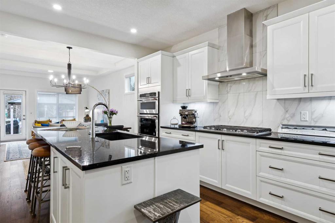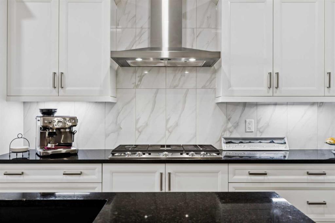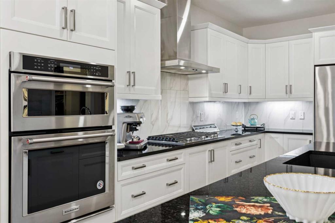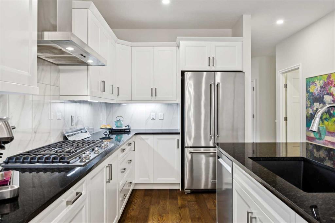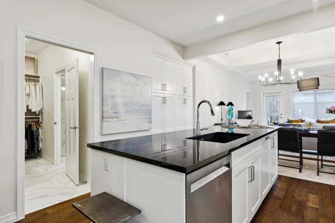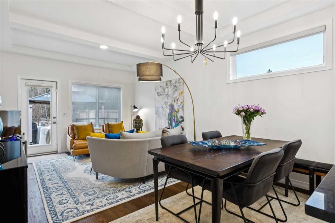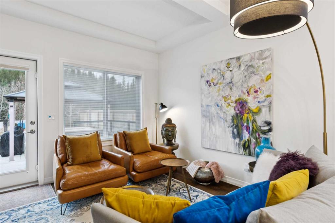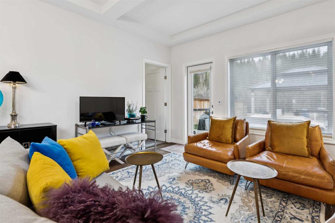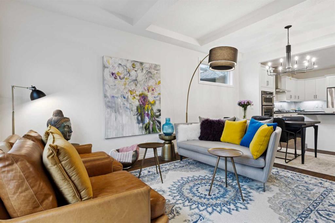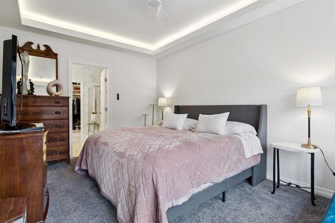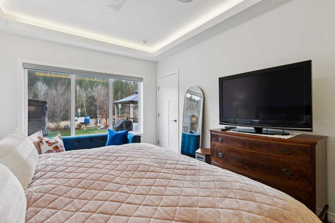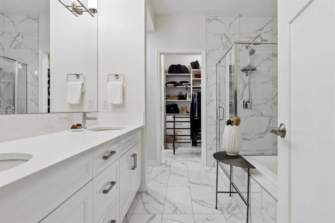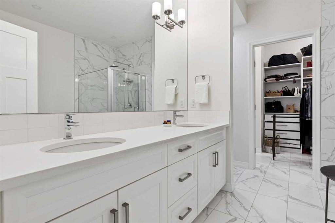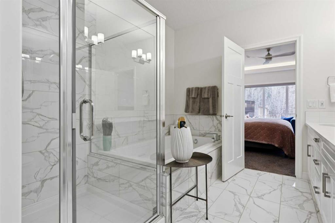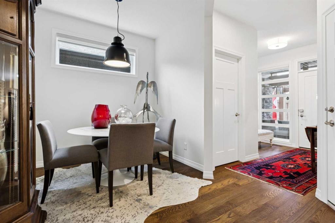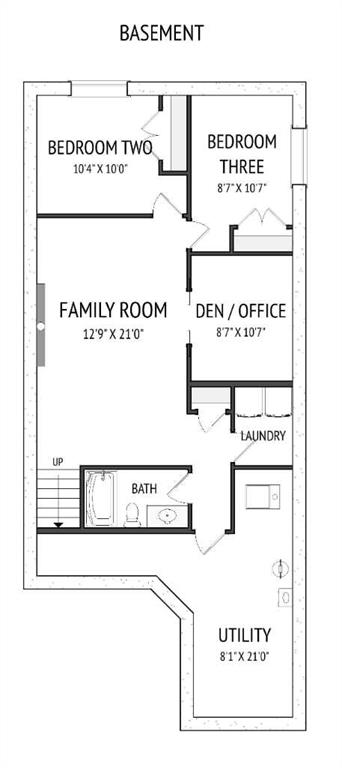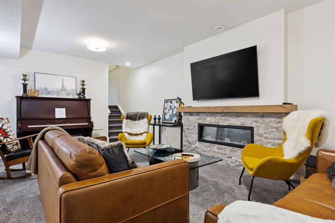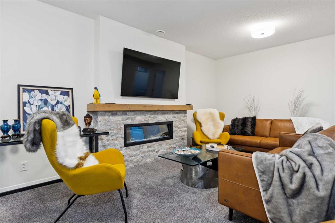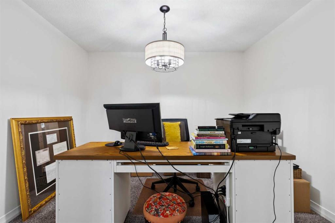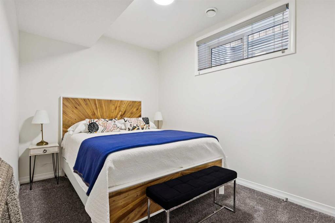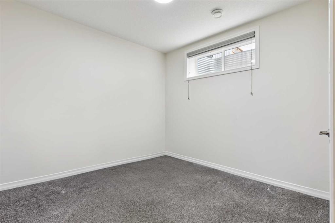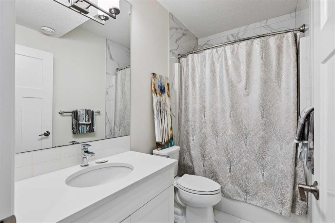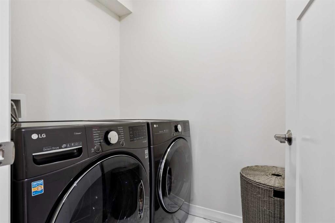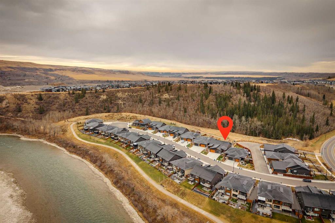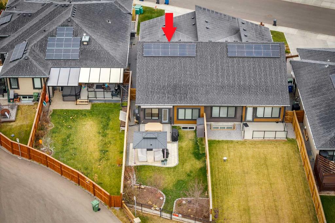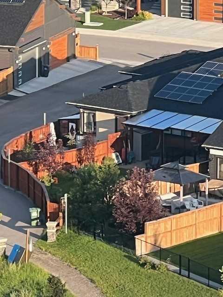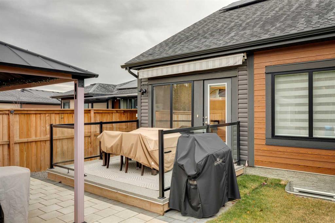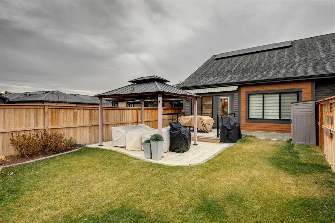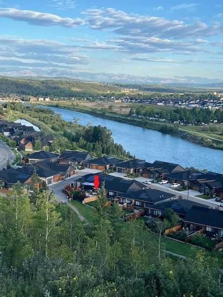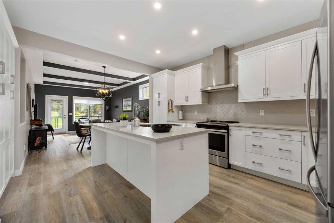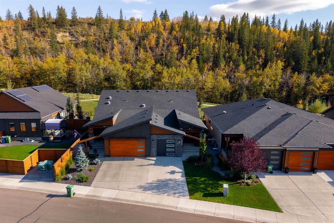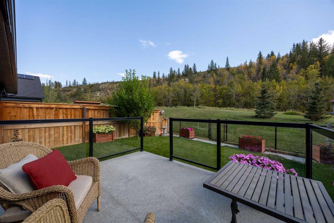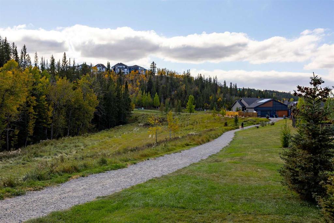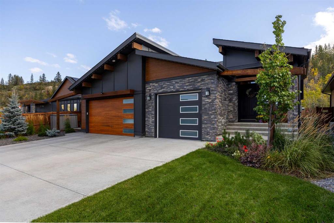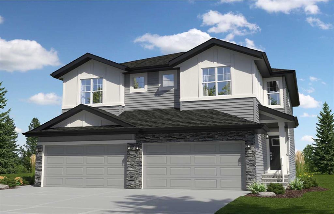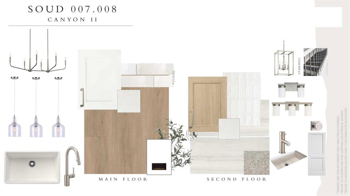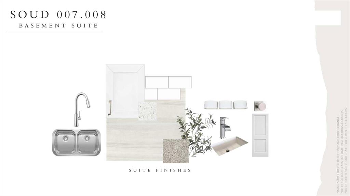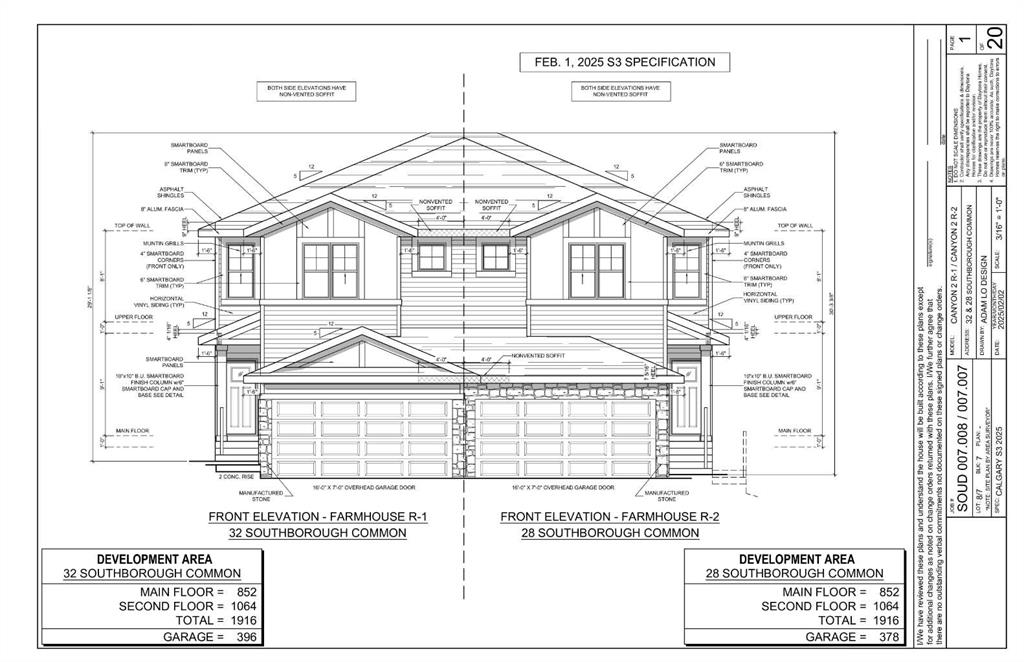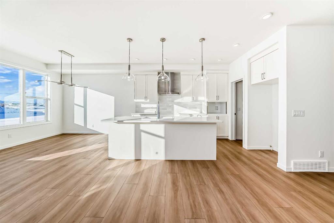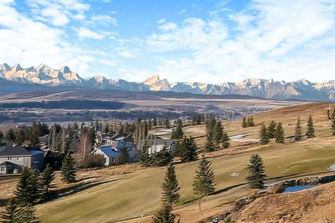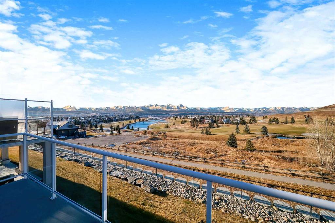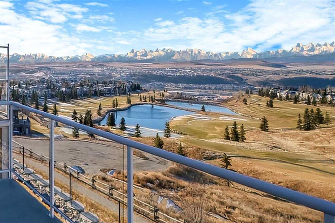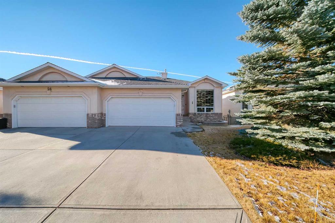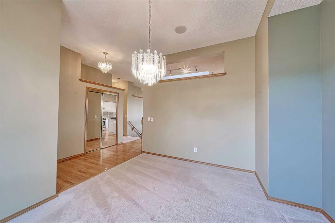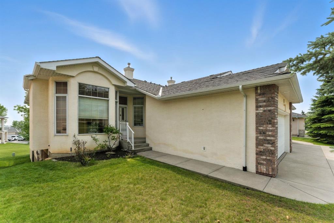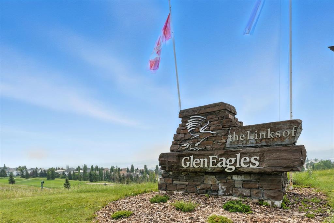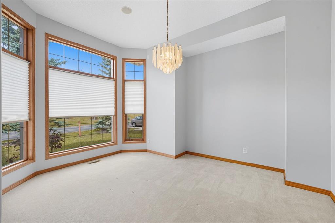44 Riviera Court
Cochrane T4C 2V8
MLS® Number: A2269159
$ 795,000
3
BEDROOMS
2 + 1
BATHROOMS
1,163
SQUARE FEET
2020
YEAR BUILT
Discover exceptional single-level living in this beautifully upgraded bungalow villa in River’s Edge. Set on a quiet cul-de-sac along the Bow River, Riviera Court offers immediate access to parks, pathways, and the Trans Canada Trail, creating a peaceful, nature-rich setting. With no neighbours behind and a forested environmental reserve as your backdrop, the location is truly one-of-a-kind. Built by Jayman with energy efficiency and low-maintenance living in mind, the home features triple-pane windows, active solar panels, a dual-zone furnace, UVC air purification, tankless (on demand) hot water, an EV plug-in, and a Ring doorbell system. Inside, the residence is loaded with premium upgrades—from the high-end built-in appliances to custom closet fittings, extensive landscaping, and a beautifully designed entertainment wall with fireplace on the lower level. Fresh professional paint (2025) and new Hunter Douglas honeycomb window coverings add to the turnkey appeal. The main floor welcomes you with an open plan highlighted by high ceilings and expansive windows. A gracious entry with storage bench leads to a versatile flex room perfect for an office or den. The bright, stylish kitchen offers shaker cabinetry, a large island with seating, pantry with pull-outs, and stainless appliances including a built-in oven and gas cooktop—ideal for any home chef. The adjoining living and dining spaces enjoy serene views of the landscaped yard and treed escarpment. The upgraded primary suite includes indirect lighting, a ceiling fan, a luxurious 5-piece ensuite with double sinks, soaking tub, and walk-in shower, plus a custom walk-in closet with drawers, shelving, and abundant hanging space. A powder room and heated single attached garage complete this level. The fully developed lower level adds outstanding functionality with a spacious family room, two large bedrooms, a den/office, full bath, and generous storage. Laundry is currently located here but can be moved to the primary closet if desired. Outdoor living is exceptional on this deep, sunny southeast-facing lot. Professionally landscaped, the yard features a large upper deck with power sunshade, stone terrace with covered gazebo, mature trees for privacy, perimeter garden beds, and an irrigation system. All this with no condo fees. An outstanding opportunity in an unparalleled setting—welcome home.
| COMMUNITY | Riviera |
| PROPERTY TYPE | Semi Detached (Half Duplex) |
| BUILDING TYPE | Duplex |
| STYLE | Side by Side, Villa |
| YEAR BUILT | 2020 |
| SQUARE FOOTAGE | 1,163 |
| BEDROOMS | 3 |
| BATHROOMS | 3.00 |
| BASEMENT | Full |
| AMENITIES | |
| APPLIANCES | Built-In Oven, Dishwasher, Dryer, Garage Control(s), Gas Cooktop, Microwave, Range Hood, Refrigerator, Washer, Water Softener, Window Coverings |
| COOLING | None |
| FIREPLACE | Electric |
| FLOORING | Carpet, Ceramic Tile, Vinyl |
| HEATING | Forced Air |
| LAUNDRY | Laundry Room, Lower Level, Main Level, Multiple Locations |
| LOT FEATURES | Cul-De-Sac, Gazebo, Landscaped, No Neighbours Behind, Private |
| PARKING | Front Drive, Heated Garage, In Garage Electric Vehicle Charging Station(s), Single Garage Attached |
| RESTRICTIONS | Restrictive Covenant, Underground Utility Right of Way |
| ROOF | Asphalt Shingle |
| TITLE | Fee Simple |
| BROKER | Century 21 Bamber Realty LTD. |
| ROOMS | DIMENSIONS (m) | LEVEL |
|---|---|---|
| Family Room | 21`0" x 12`9" | Lower |
| Bedroom | 10`4" x 10`0" | Lower |
| Bedroom | 11`0" x 8`7" | Lower |
| Office | 10`7" x 8`7" | Lower |
| Laundry | 6`8" x 4`11" | Lower |
| 4pc Bathroom | 0`0" x 0`0" | Lower |
| Foyer | 9`8" x 6`0" | Main |
| Living Room | 12`0" x 11`8" | Main |
| Dining Room | 12`0" x 7`0" | Main |
| Kitchen | 15`6" x 12`0" | Main |
| Office | 8`0" x 8`0" | Main |
| Bedroom - Primary | 15`5" x 10`8" | Main |
| 2pc Bathroom | 0`0" x 0`0" | Main |
| 5pc Ensuite bath | 0`0" x 0`0" | Main |

