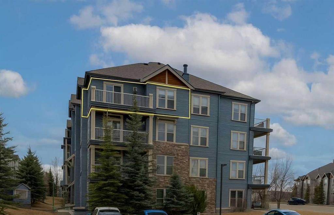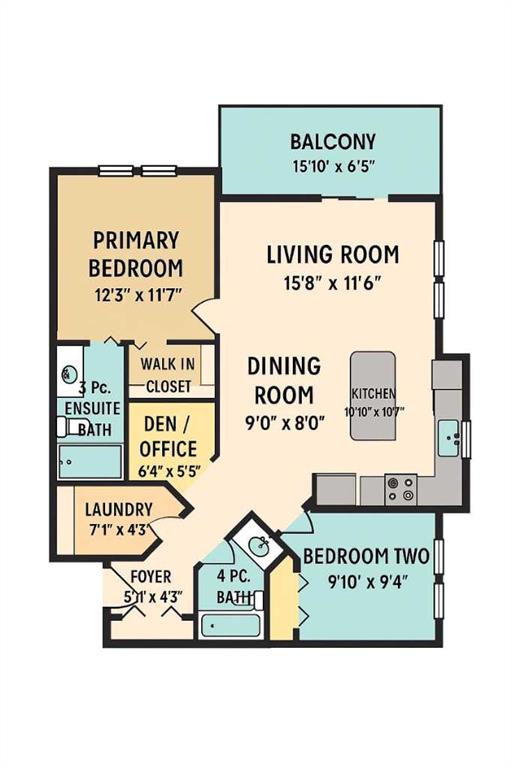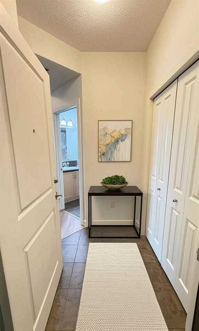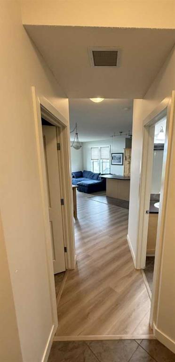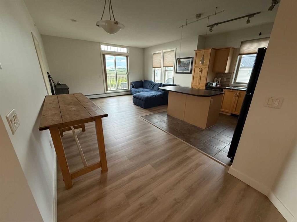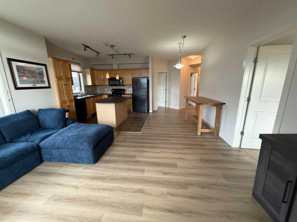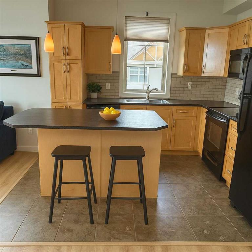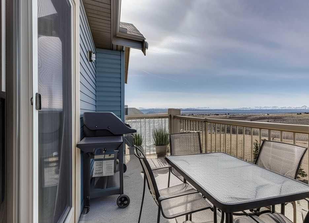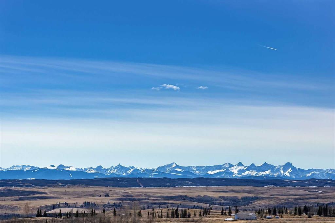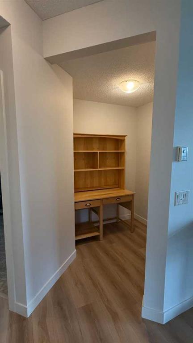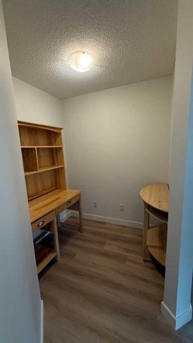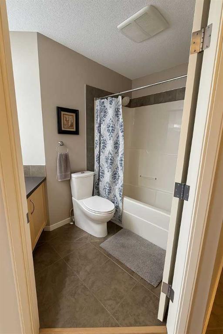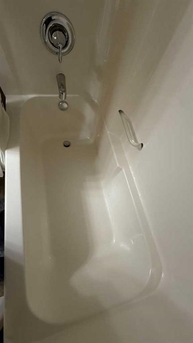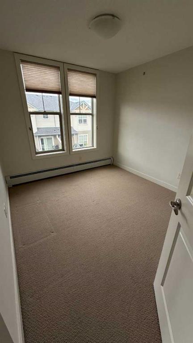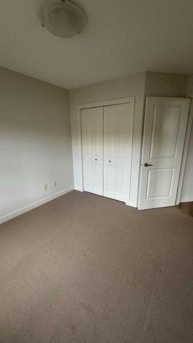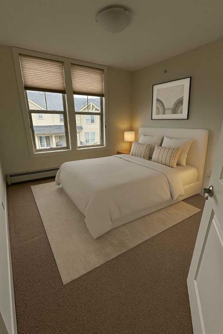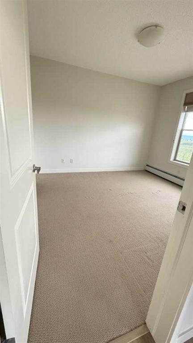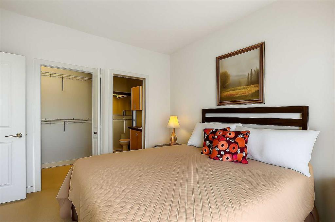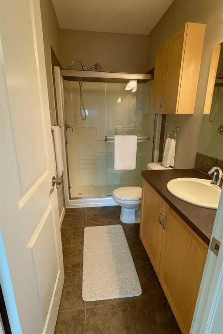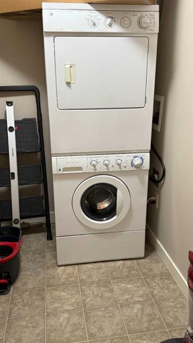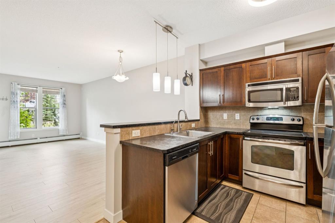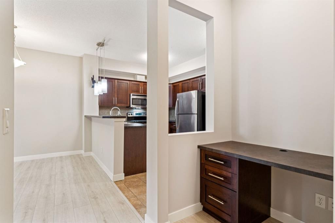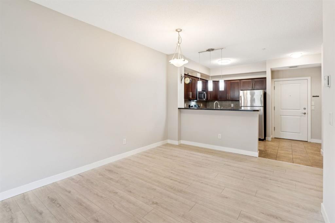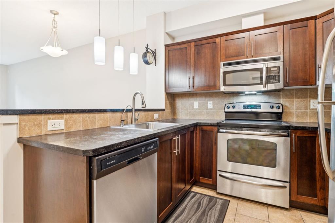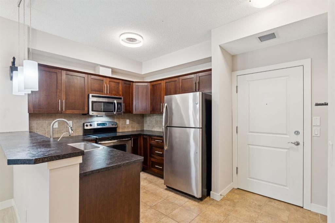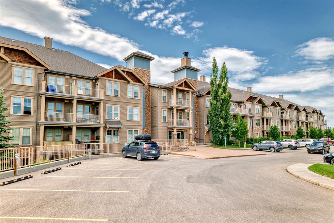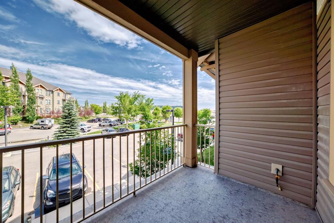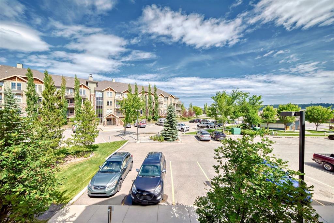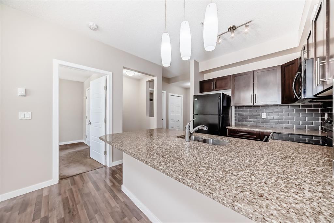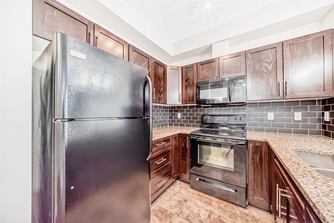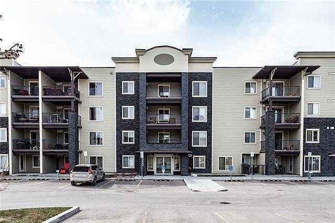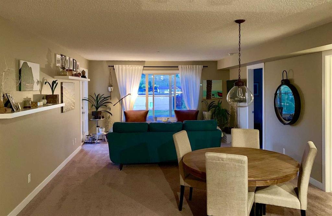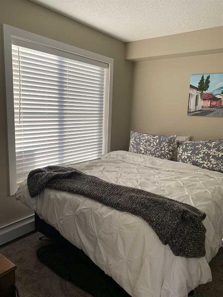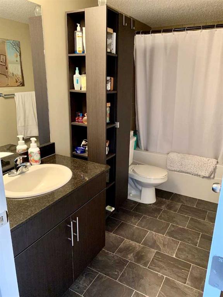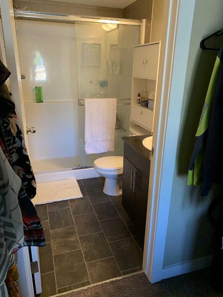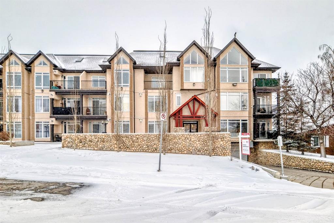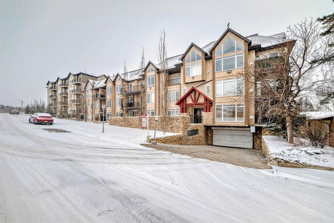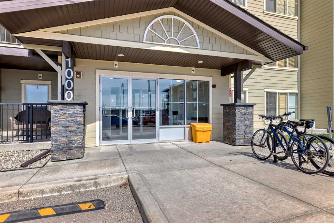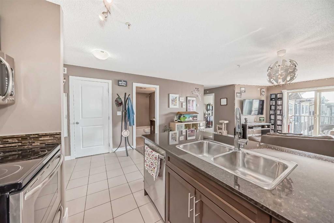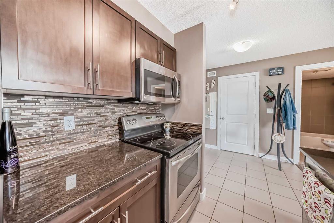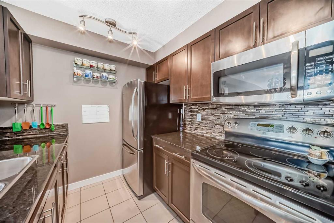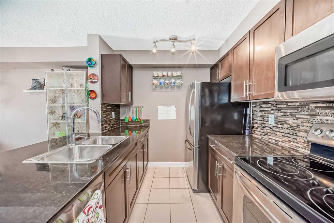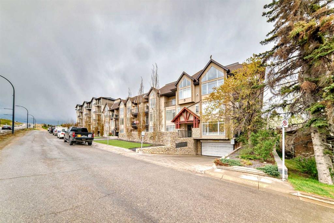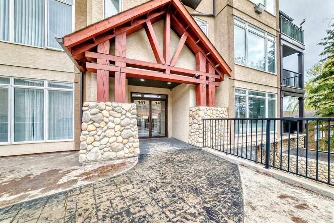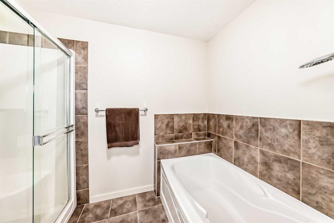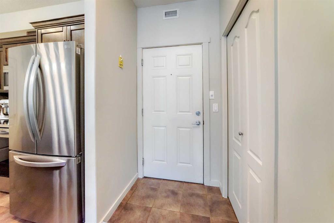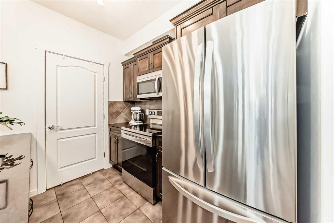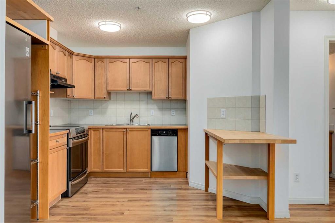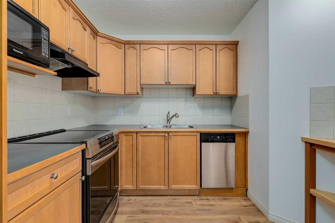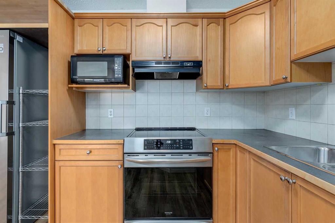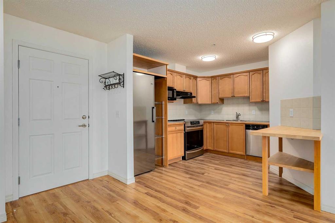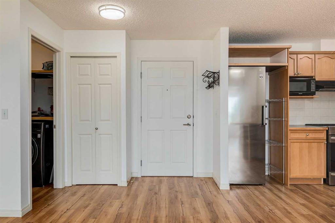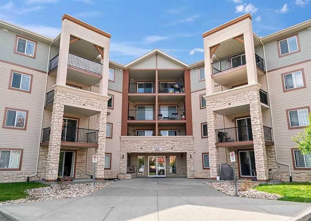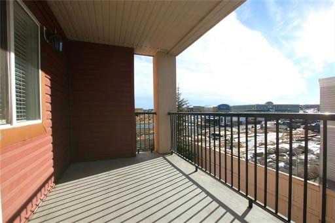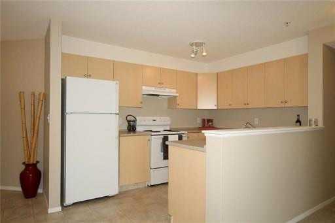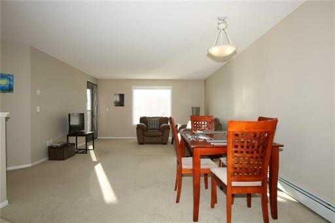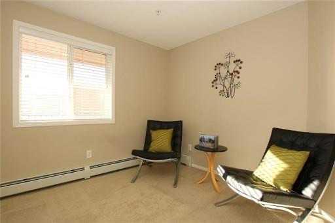402, 201 Sunset Drive
Cochrane T4C 0H5
MLS® Number: A2249689
$ 365,000
2
BEDROOMS
2 + 0
BATHROOMS
2008
YEAR BUILT
Click brochure link for more details** Top-floor corner unit with stunning mountain views and sunsets! This 2 bed + den, 2 bath condo features 9-ft ceilings, upgraded laminate flooring, and windows on two sides for amazing natural light. Open-concept kitchen with maple cabinets, black appliances, eat-up island, and tons of cabinet and counter space. Spacious primary bedroom fits a king bed and includes walk-in closet + ensuite. Second bedroom + flex den for office or storage. Includes 2 titled parking stalls—one underground right beside the elevator with a private storage locker. Building features double elevators and access to a fitness room in Building 207. A rare top-floor gem offering comfort, convenience, and unbeatable views.
| COMMUNITY | Sunset Ridge |
| PROPERTY TYPE | Apartment |
| BUILDING TYPE | Low Rise (2-4 stories) |
| STYLE | Single Level Unit |
| YEAR BUILT | 2008 |
| SQUARE FOOTAGE | 931 |
| BEDROOMS | 2 |
| BATHROOMS | 2.00 |
| BASEMENT | |
| AMENITIES | |
| APPLIANCES | See Remarks |
| COOLING | None |
| FIREPLACE | N/A |
| FLOORING | Carpet, Ceramic Tile, Laminate |
| HEATING | Baseboard |
| LAUNDRY | In Unit |
| LOT FEATURES | |
| PARKING | Parking Lot, See Remarks, Stall, Titled, Underground |
| RESTRICTIONS | See Remarks |
| ROOF | |
| TITLE | Fee Simple |
| BROKER | Honestdoor Inc. |
| ROOMS | DIMENSIONS (m) | LEVEL |
|---|---|---|
| Living Room | 15`10" x 12`0" | Main |
| Kitchen With Eating Area | 10`10" x 10`4" | Main |
| Dining Room | 10`10" x 7`4" | Main |
| Bedroom - Primary | 12`4" x 11`6" | Main |
| Walk-In Closet | 6`3" x 3`11" | Main |
| 3pc Ensuite bath | 0`0" x 0`0" | Main |
| Bedroom | 9`10" x 9`5" | Main |
| Foyer | 6`0" x 5`4" | Main |
| Den | 6`4" x 5`5" | Main |
| Laundry | 8`0" x 5`0" | Main |
| 4pc Bathroom | 0`0" x 0`0" | Main |
| Balcony | 15`9" x 6`4" | Main |

