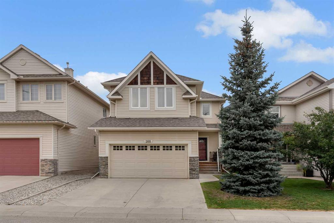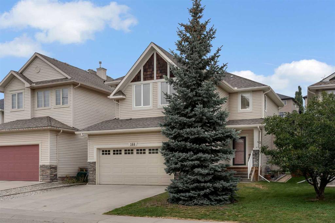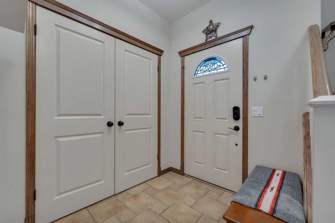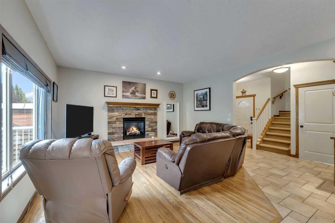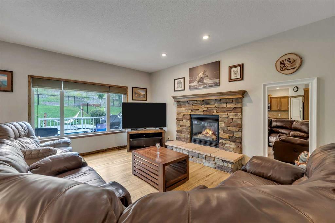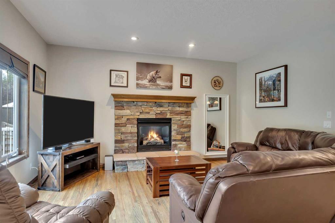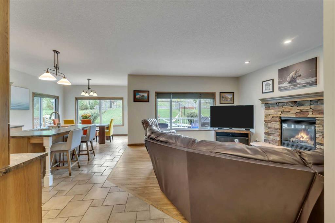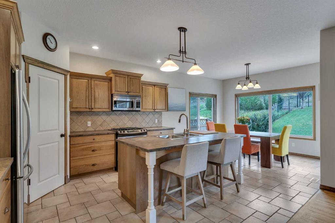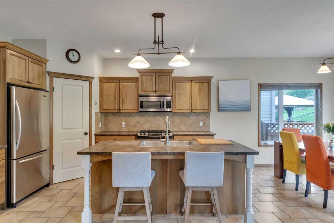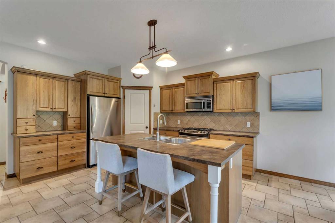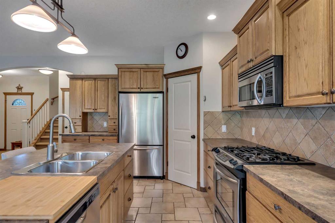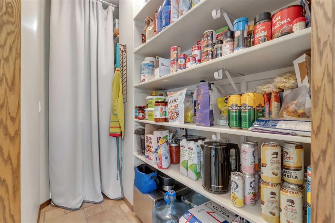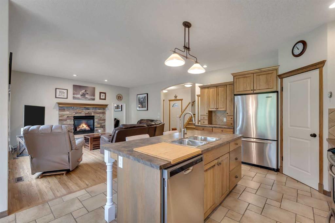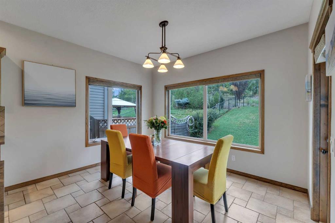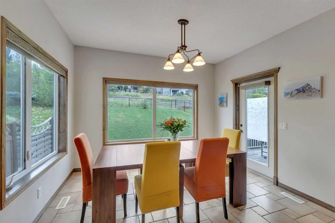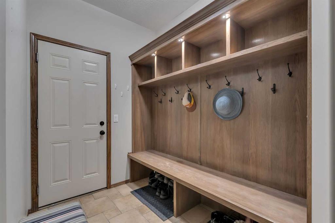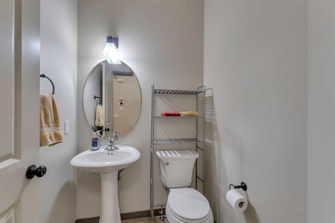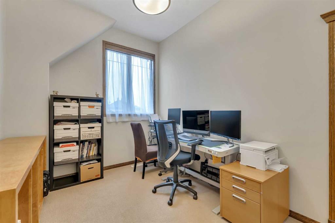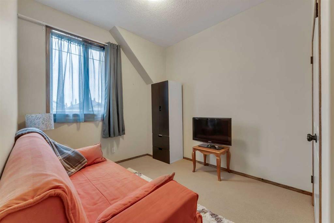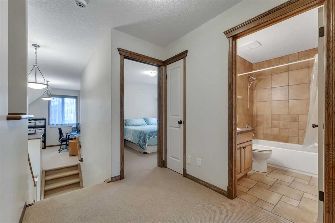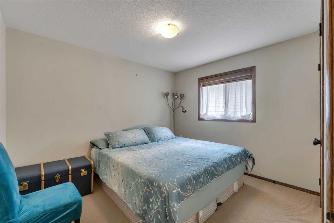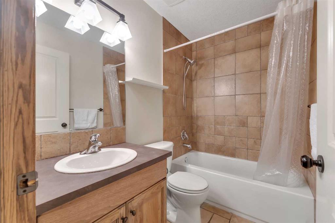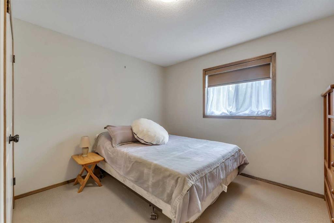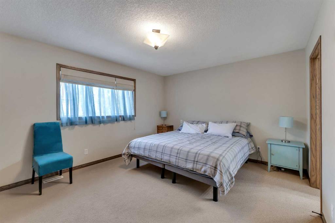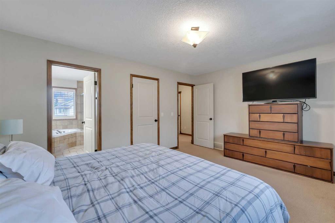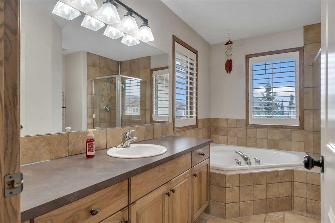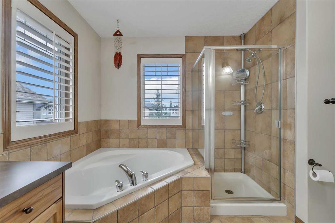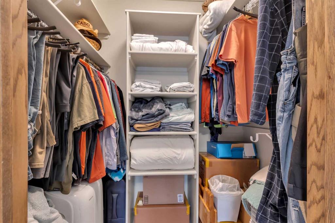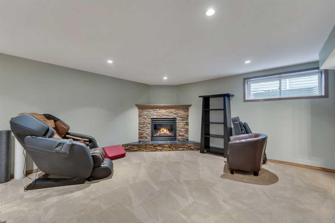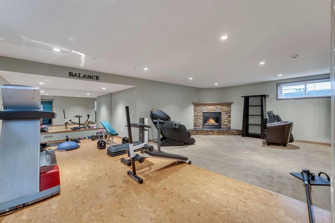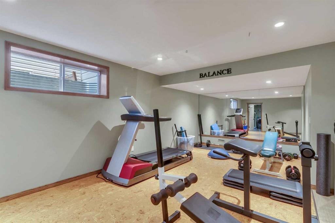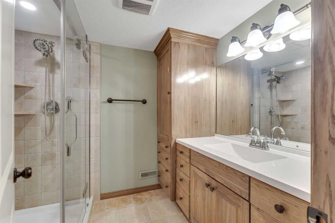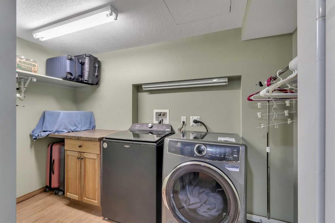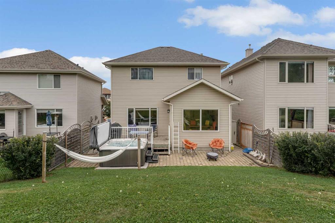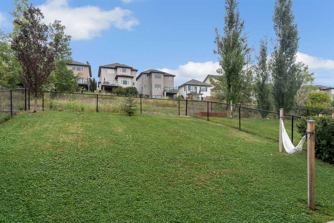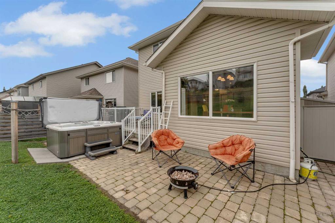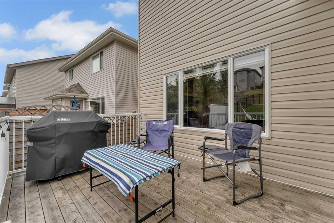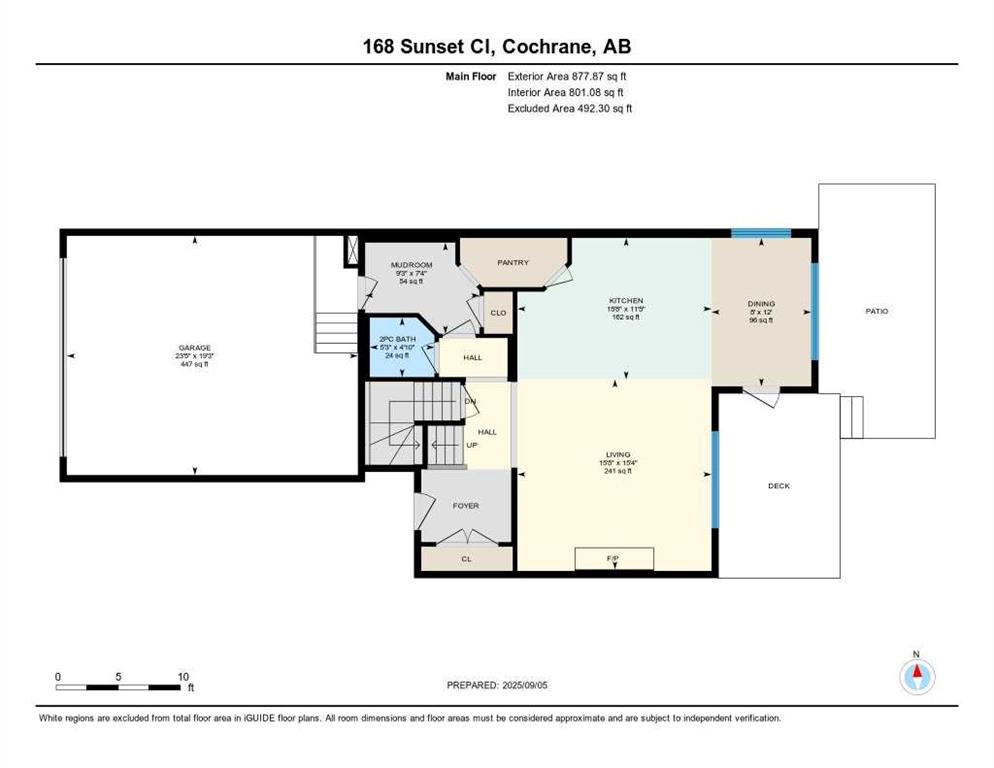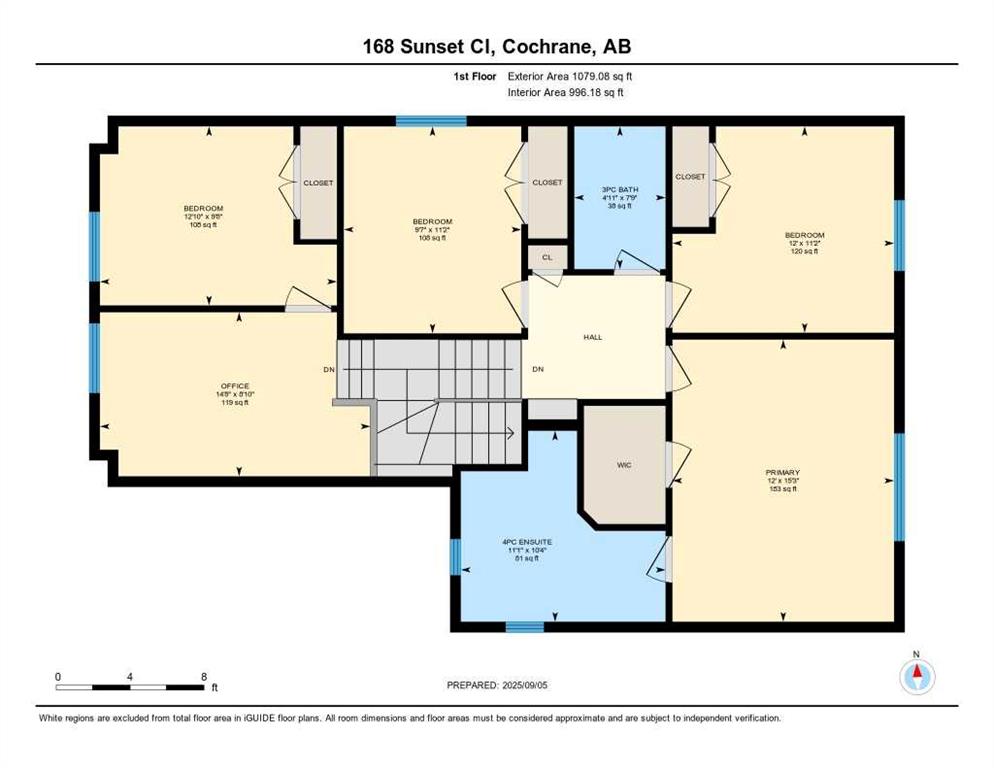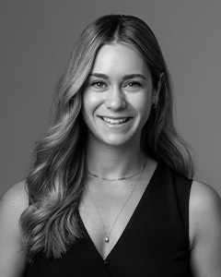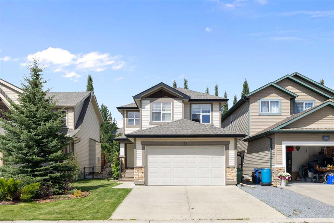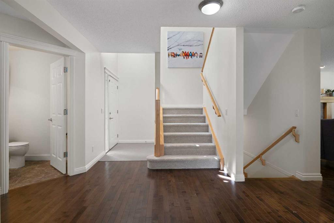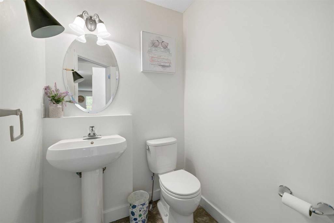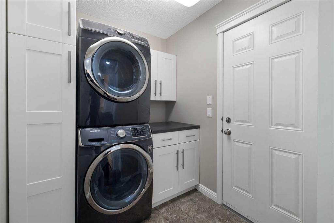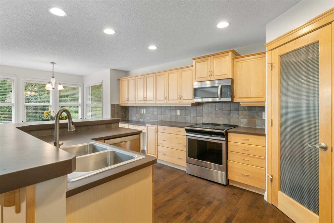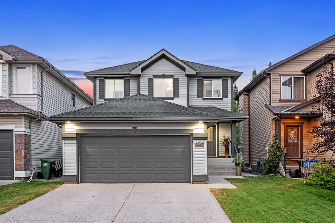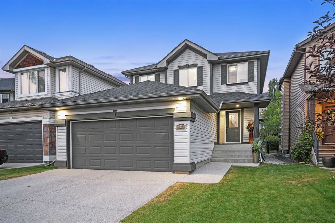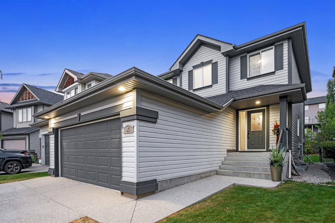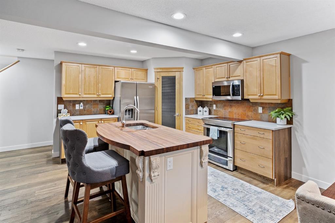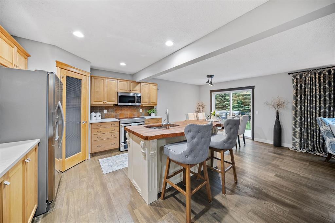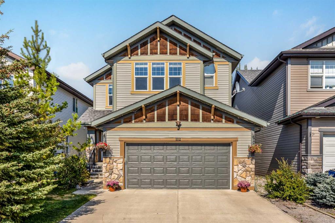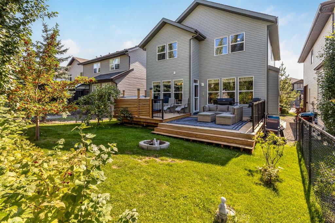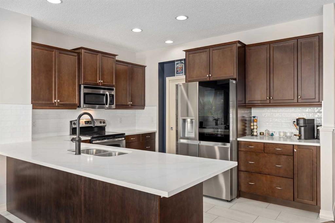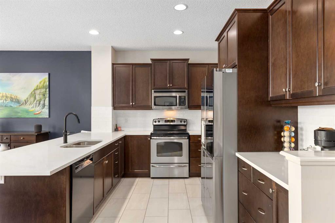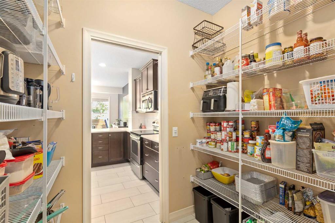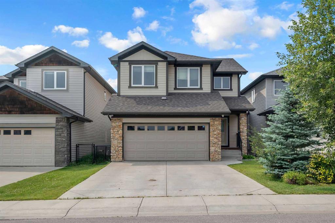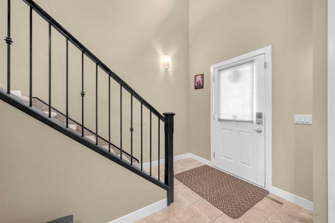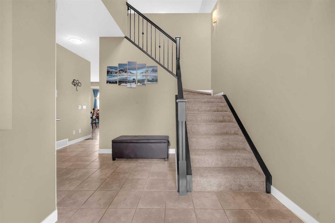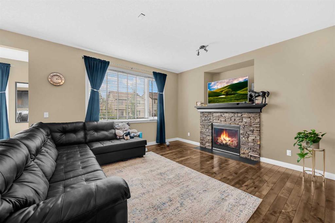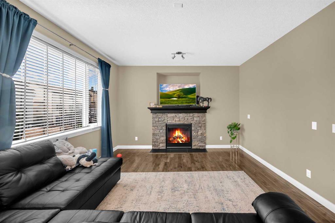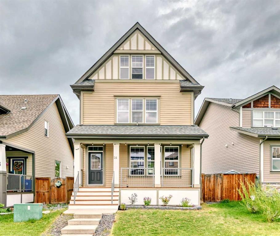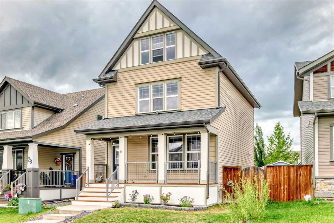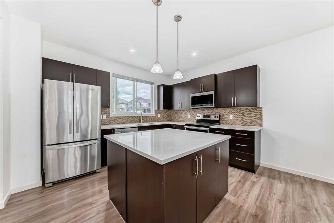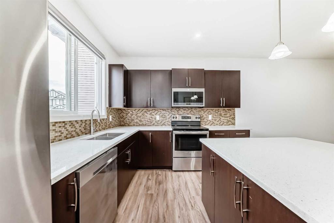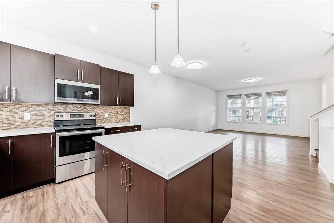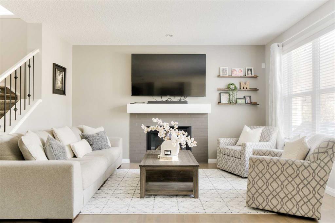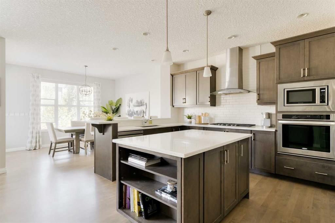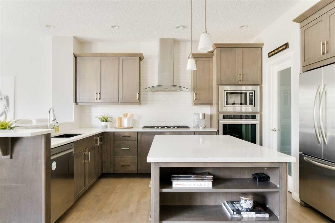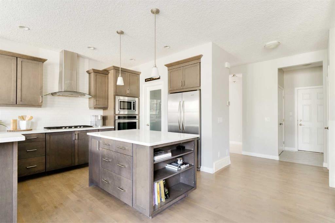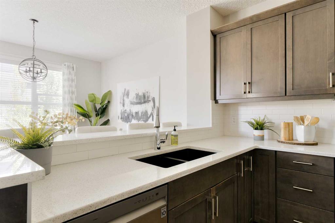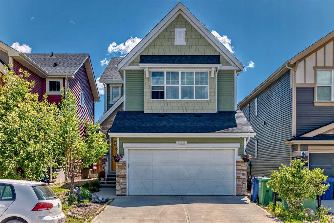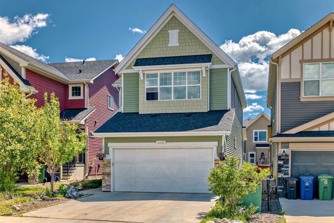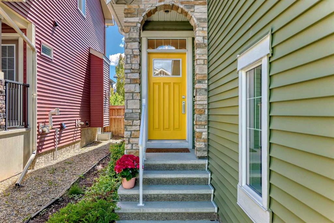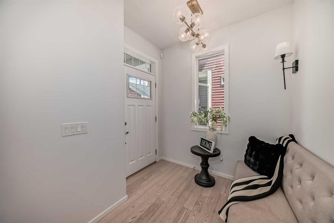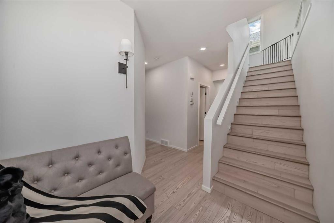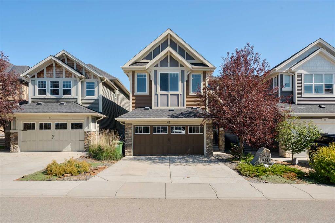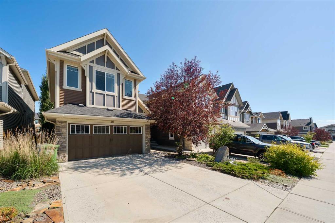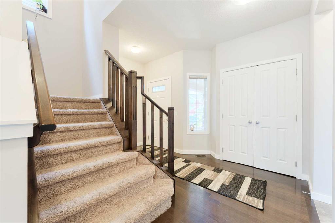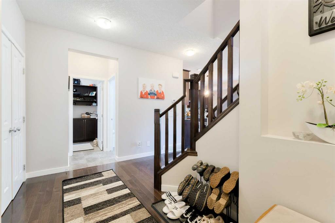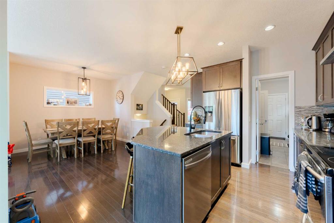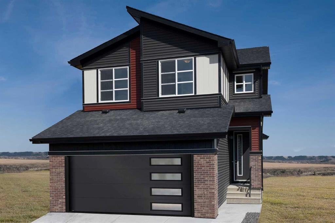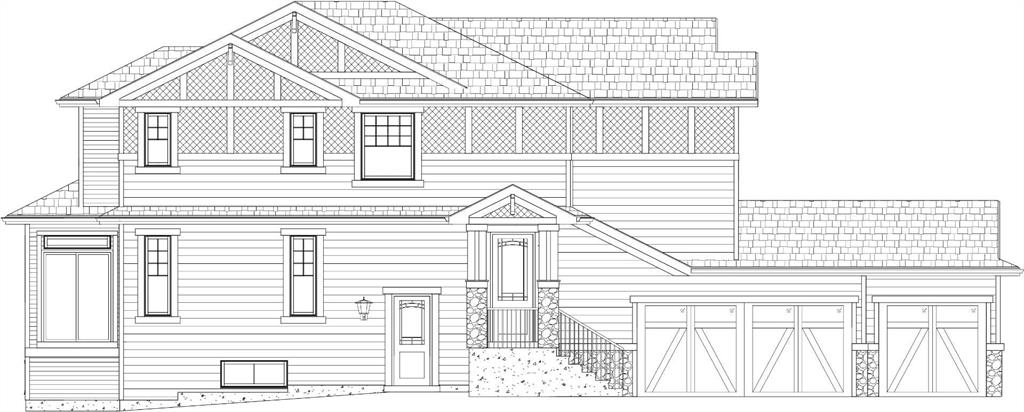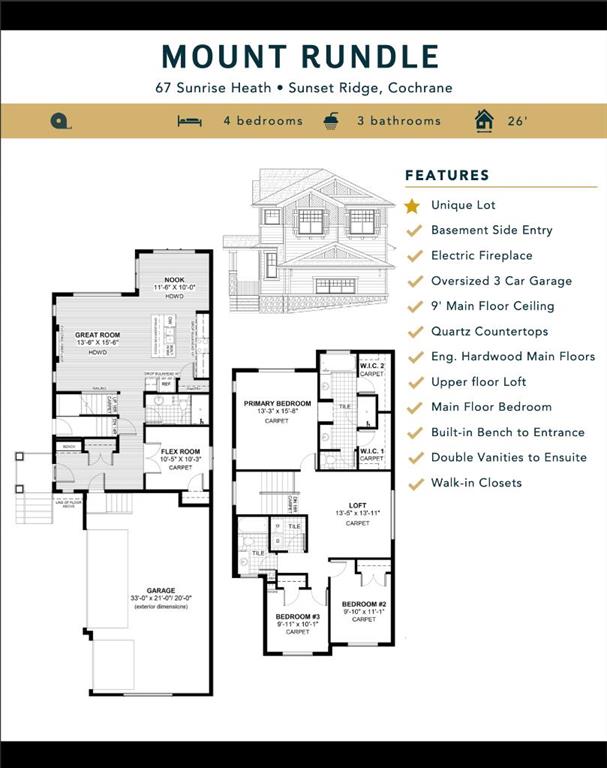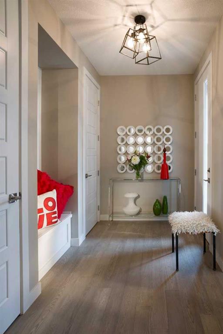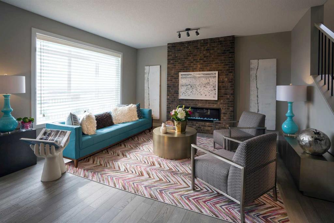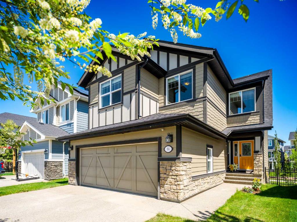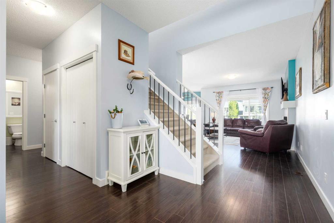168 Sunset Close
Cochrane T4C 0B2
MLS® Number: A2253615
$ 690,000
4
BEDROOMS
3 + 1
BATHROOMS
2006
YEAR BUILT
Welcome to the beautiful neighbourhood of Sunset Ridge! This lovely family home is ready for new owners that will appreciate its character and its incredible location. Goodbye cookie cutter white kitchen and millennial grey. This home features travertine tile, rich hardwood, earthy stonework, solid wood trim & cabinets, and natural tones that make it stand out from the rest and give it a cozy feel. The heart of the home is the open concept main floor with a large chef’s kitchen, dining room overlooking the huge yard, and comfortable living room with an impressive gas fireplace. You’ll enjoy the big windows that let in tons of natural light, a convenient walk-through pantry, mudroom with organized storage and the oversized garage for all of your tools & toys. Sick of being surrounded by neighbours on all sides? This home backs onto green space with a walking trail, part of a gorgeous network of paved bike/walking pathways throughout the community with parks and playgrounds nearby. Now, is there room for the whole family? You bet! There are 4 bedrooms on the second level plus a bonus room/office space and a 4-piece bathroom & linen closet. Extra perks for the primary bedroom hosts are a walk-in closet, and a 4-piece ensuite with a glass shower and huge soaker tub. Finally, the basement of this home is incredibly versatile! Make the large area a gym, a yoga studio, a playroom, a movie theatre, an entertainment space, you name it. Even an additional 5th bedroom could be added. Plus, there is another cozy gas fireplace to snuggle up to in the colder months. A dedicated laundry room with a new washer & dryer, and a beautiful 3-piece bathroom complete this level. Lovingly maintained and perfectly situated in Cochrane, this home is the one you’ve been waiting for.
| COMMUNITY | Sunset Ridge |
| PROPERTY TYPE | Detached |
| BUILDING TYPE | House |
| STYLE | 2 Storey |
| YEAR BUILT | 2006 |
| SQUARE FOOTAGE | 1,956 |
| BEDROOMS | 4 |
| BATHROOMS | 4.00 |
| BASEMENT | Finished, Full |
| AMENITIES | |
| APPLIANCES | Dishwasher, Garage Control(s), Gas Stove, Microwave Hood Fan, Refrigerator, Washer/Dryer, Window Coverings |
| COOLING | None |
| FIREPLACE | Basement, Gas, Living Room |
| FLOORING | Carpet, Cork, Hardwood, Stone |
| HEATING | Forced Air |
| LAUNDRY | In Basement, Laundry Room |
| LOT FEATURES | Back Yard, Backs on to Park/Green Space, Fruit Trees/Shrub(s), Landscaped, Lawn, No Neighbours Behind, Treed |
| PARKING | Double Garage Attached, Driveway, Front Drive |
| RESTRICTIONS | Restrictive Covenant, Utility Right Of Way |
| ROOF | Asphalt Shingle |
| TITLE | Fee Simple |
| BROKER | CIR Realty |
| ROOMS | DIMENSIONS (m) | LEVEL |
|---|---|---|
| 3pc Bathroom | Basement | |
| Exercise Room | 10`10" x 22`7" | Basement |
| Laundry | 10`8" x 11`10" | Basement |
| Game Room | 14`10" x 16`0" | Basement |
| 2pc Bathroom | Main | |
| Dining Room | 12`0" x 8`0" | Main |
| Kitchen | 11`5" x 15`8" | Main |
| Living Room | 15`4" x 15`8" | Main |
| 3pc Bathroom | Upper | |
| 4pc Ensuite bath | Upper | |
| Bedroom | 11`2" x 12`0" | Upper |
| Bedroom | 11`2" x 9`7" | Upper |
| Bedroom | 9`8" x 12`10" | Upper |
| Office | 8`10" x 14`8" | Upper |
| Bedroom - Primary | 15`3" x 12`0" | Upper |

