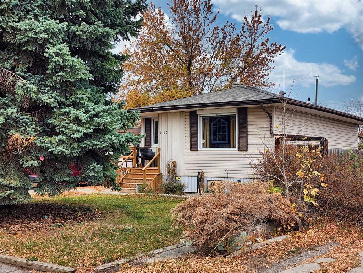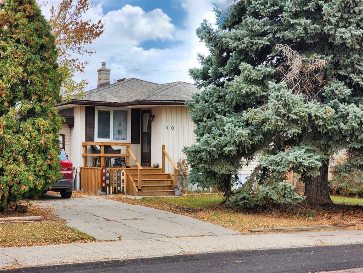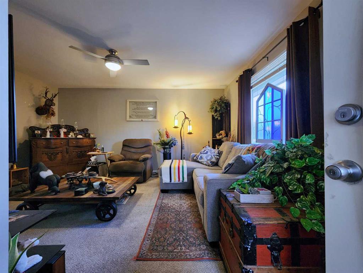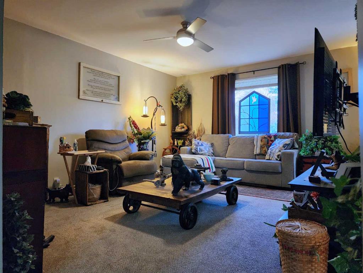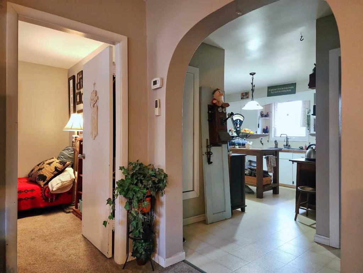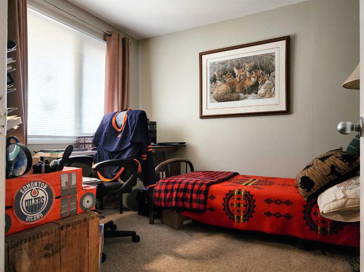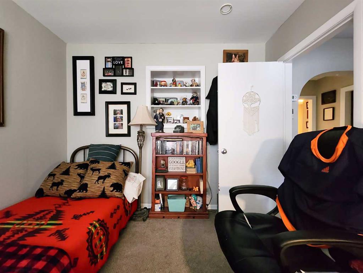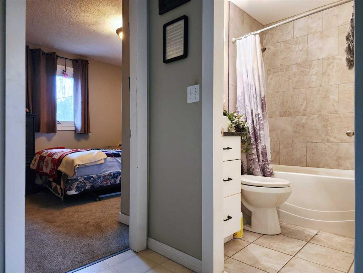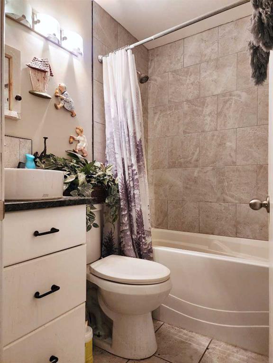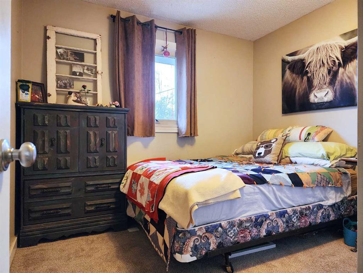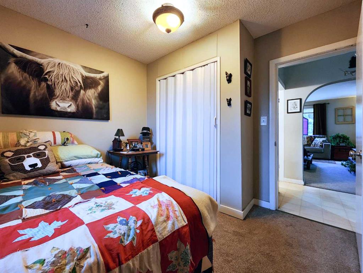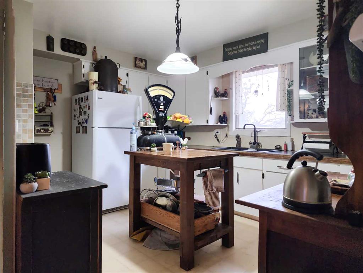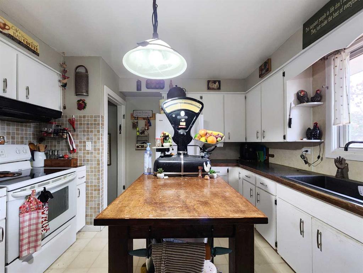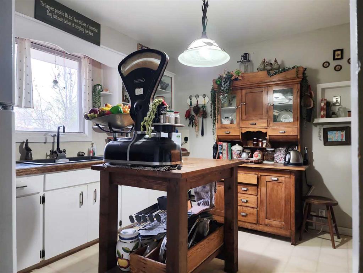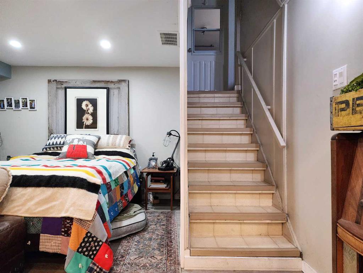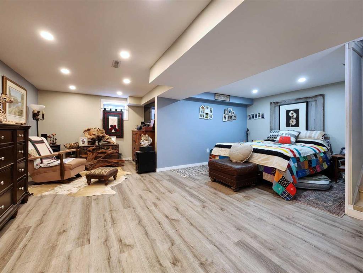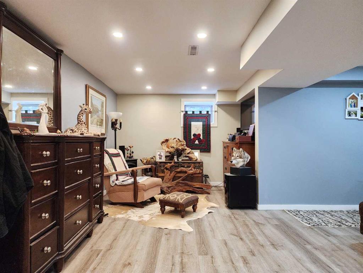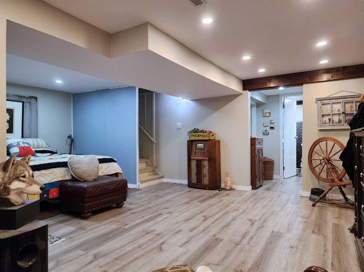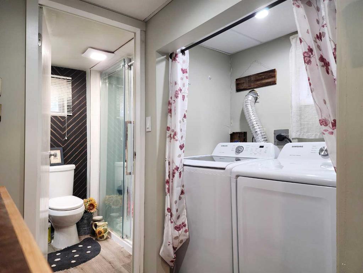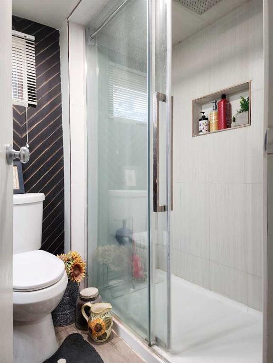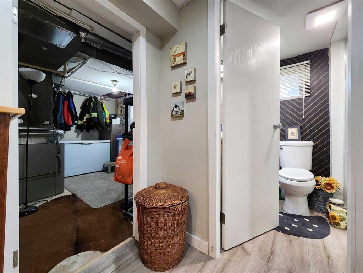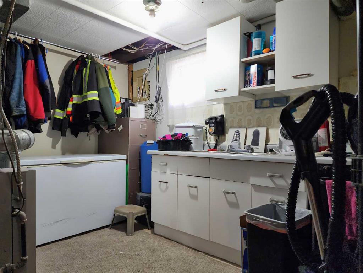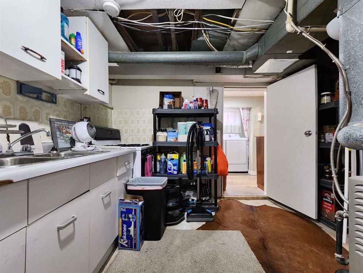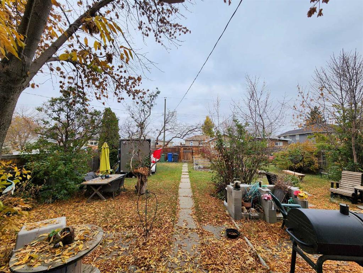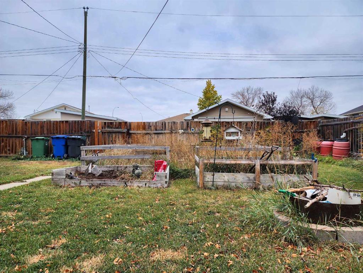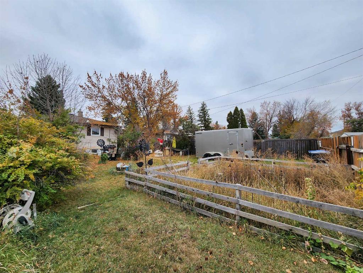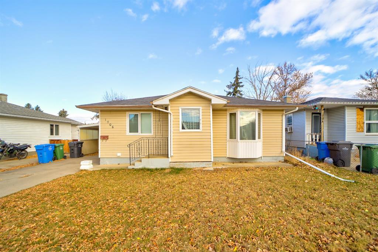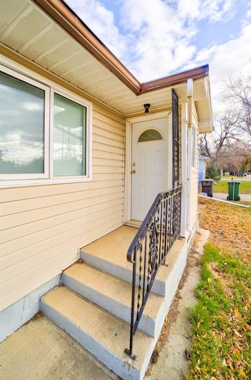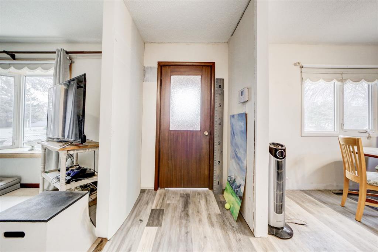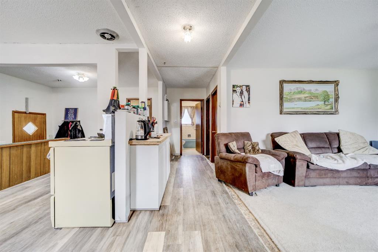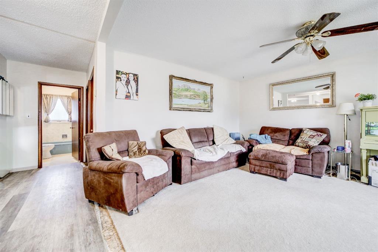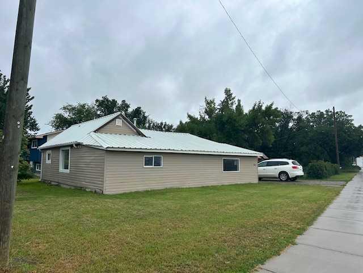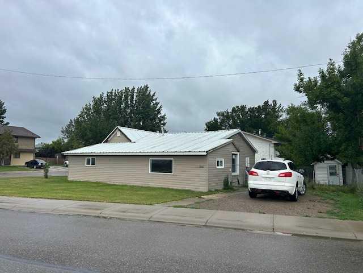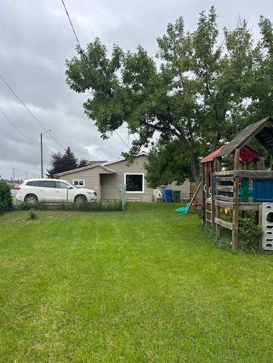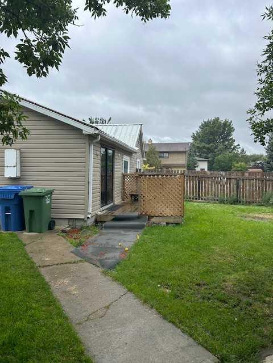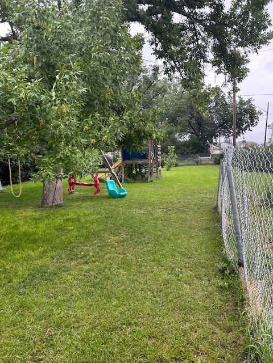1110 19B Avenue
Coaldale T1M 1A6
MLS® Number: A2264935
$ 285,000
2
BEDROOMS
2 + 0
BATHROOMS
1954
YEAR BUILT
This well-maintained 2 bedroom, 2 bathroom home is perfect for first-time buyers, downsizers, or investors. It features one full bathroom on the main level and a second in the fully renovated basement, offering comfortable and flexible living space throughout. The attached single garage had new shingles installed in 2019, while the rest of the homes shingles are newer as well. The basement has been thoughtfully updated by the current owners, with a newer shower, updated flooring, fresh drywall, and a finished ceiling. A small kitchen in the basement adds convenience, ideal for use as a summer kitchen during the warmer months. The home is equipped with a newer hot water tank and furnace. Alley access allows for additional parking, perfect for an RV or trailer. The spacious backyard holds great potential for a lovely garden and includes a cozy fire pit area for relaxing evenings outdoors. A new front exterior porch and steps create a warm and welcoming entrance. Located close to schools, shopping, and tennis courts, and offering easy access to Highway 3, this property is just a 15-minute drive to Lethbridge, making it an ideal blend of comfort, convenience, and opportunity.
| COMMUNITY | |
| PROPERTY TYPE | Detached |
| BUILDING TYPE | House |
| STYLE | Bungalow |
| YEAR BUILT | 1954 |
| SQUARE FOOTAGE | 736 |
| BEDROOMS | 2 |
| BATHROOMS | 2.00 |
| BASEMENT | Finished, Partial |
| AMENITIES | |
| APPLIANCES | Dryer, Microwave, Refrigerator, Stove(s), Washer, Window Coverings |
| COOLING | None |
| FIREPLACE | N/A |
| FLOORING | Carpet, Vinyl |
| HEATING | Forced Air |
| LAUNDRY | In Basement, Laundry Room |
| LOT FEATURES | Back Lane, Back Yard |
| PARKING | Alley Access, Driveway, Off Street, Single Garage Attached |
| RESTRICTIONS | None Known |
| ROOF | Asphalt Shingle |
| TITLE | Fee Simple |
| BROKER | RE/MAX REAL ESTATE - LETHBRIDGE |
| ROOMS | DIMENSIONS (m) | LEVEL |
|---|---|---|
| 3pc Bathroom | 5`4" x 7`7" | Basement |
| Kitchen | 11`0" x 11`11" | Basement |
| Game Room | 18`5" x 19`9" | Basement |
| 4pc Bathroom | 4`10" x 6`4" | Main |
| Bedroom | 9`10" x 9`11" | Main |
| Kitchen | 11`8" x 12`11" | Main |
| Living Room | 15`8" x 15`2" | Main |
| Bedroom | 9`11" x 9`7" | Main |

