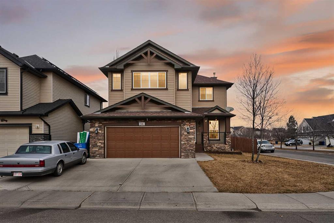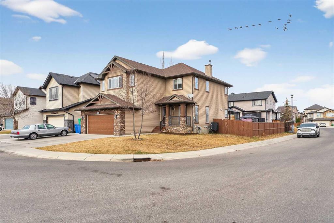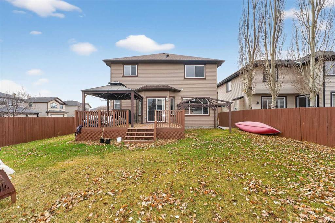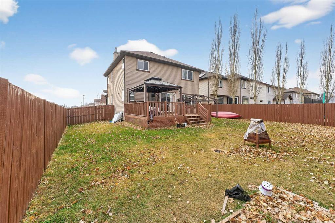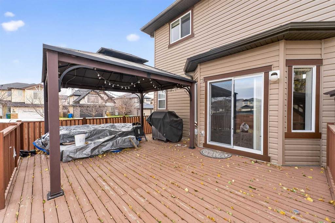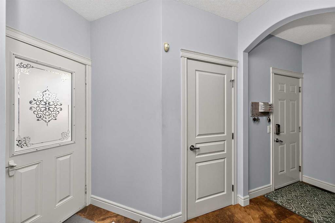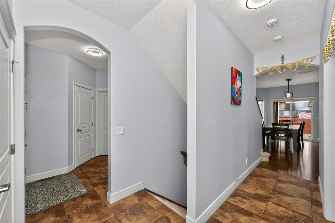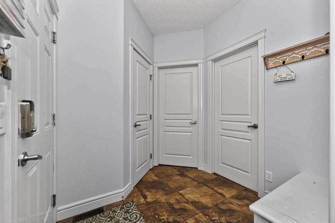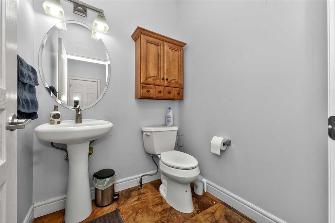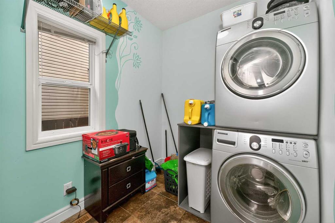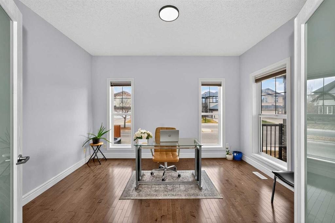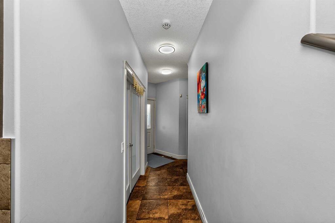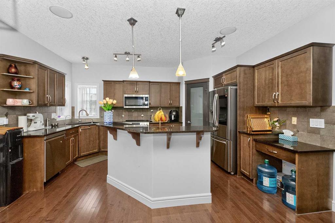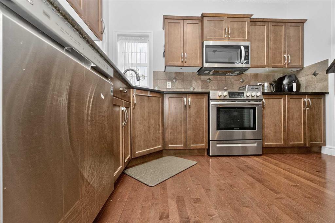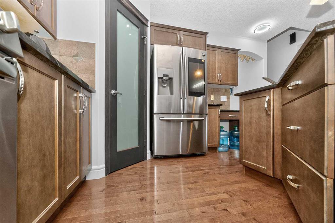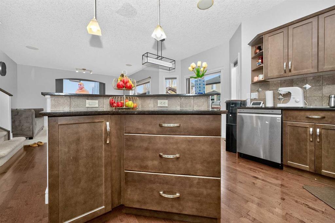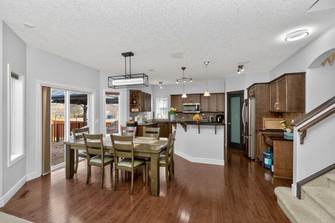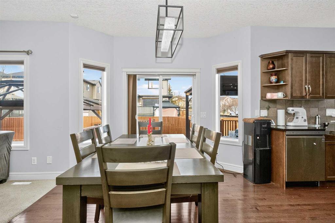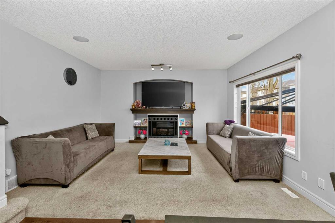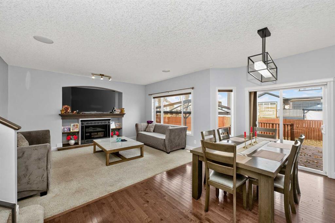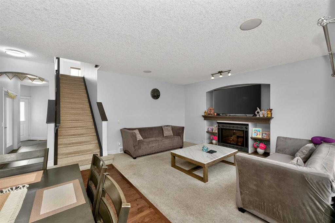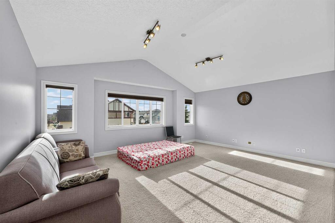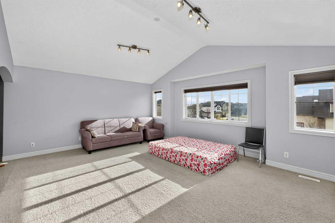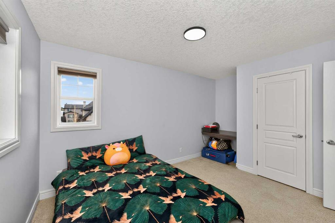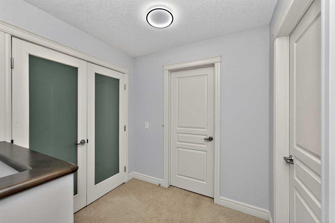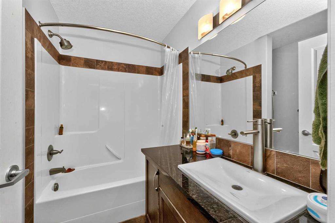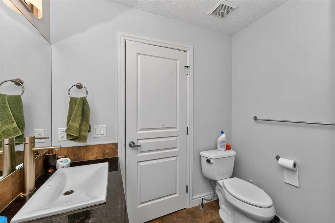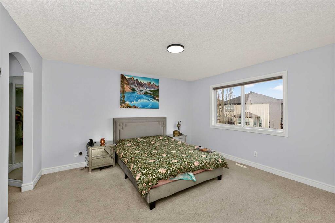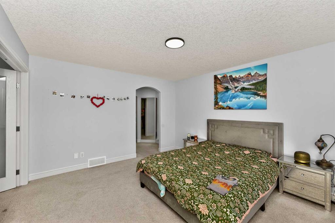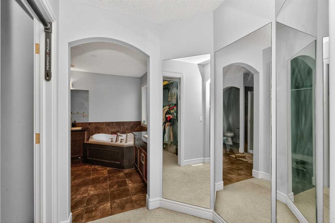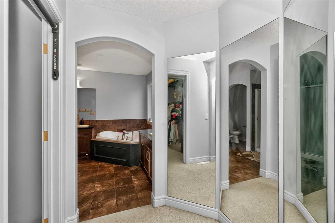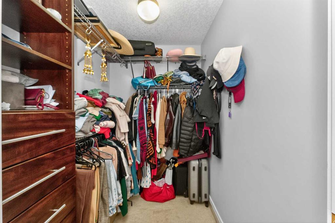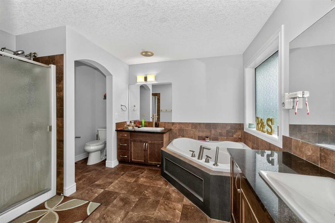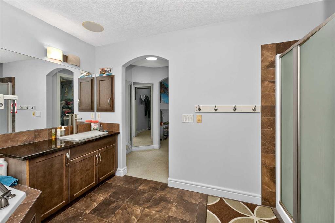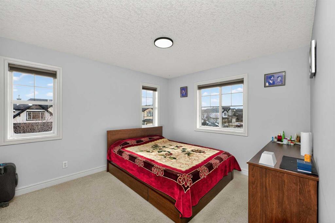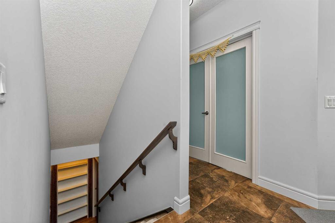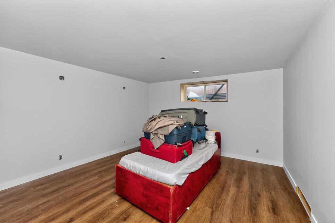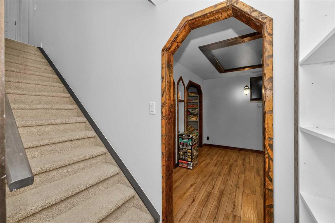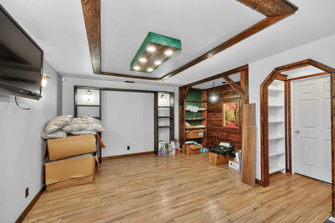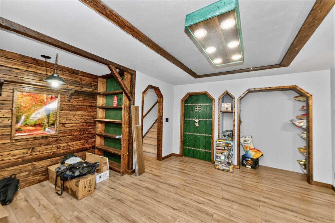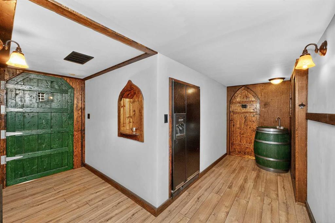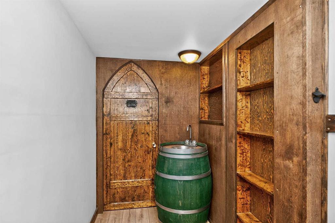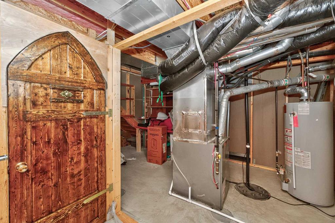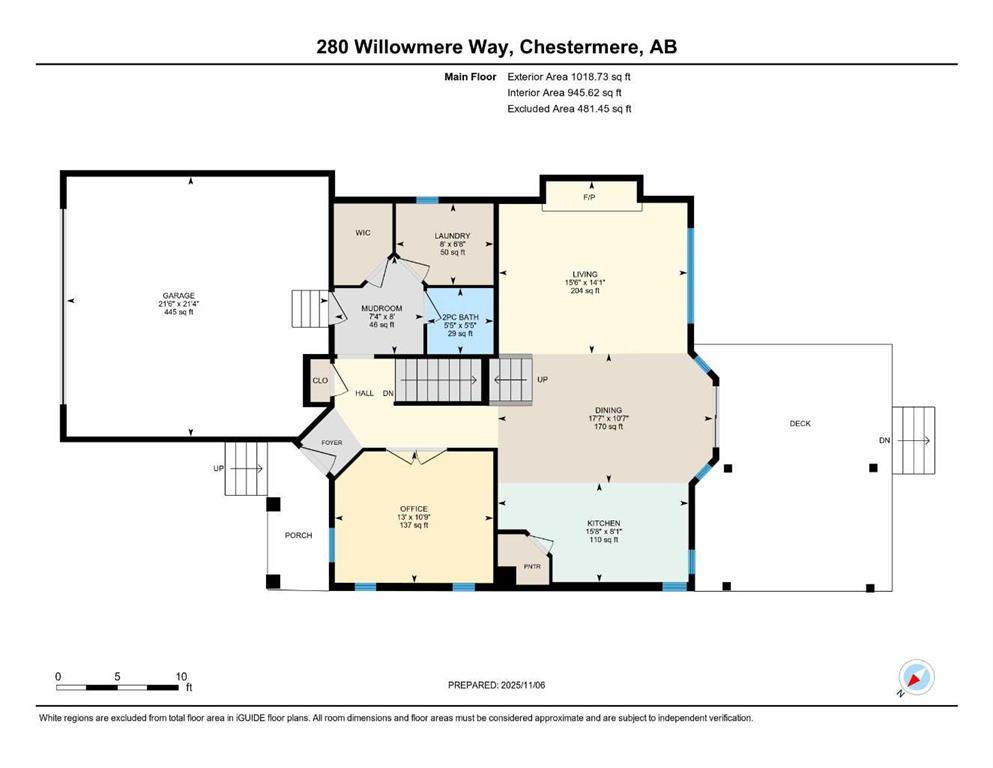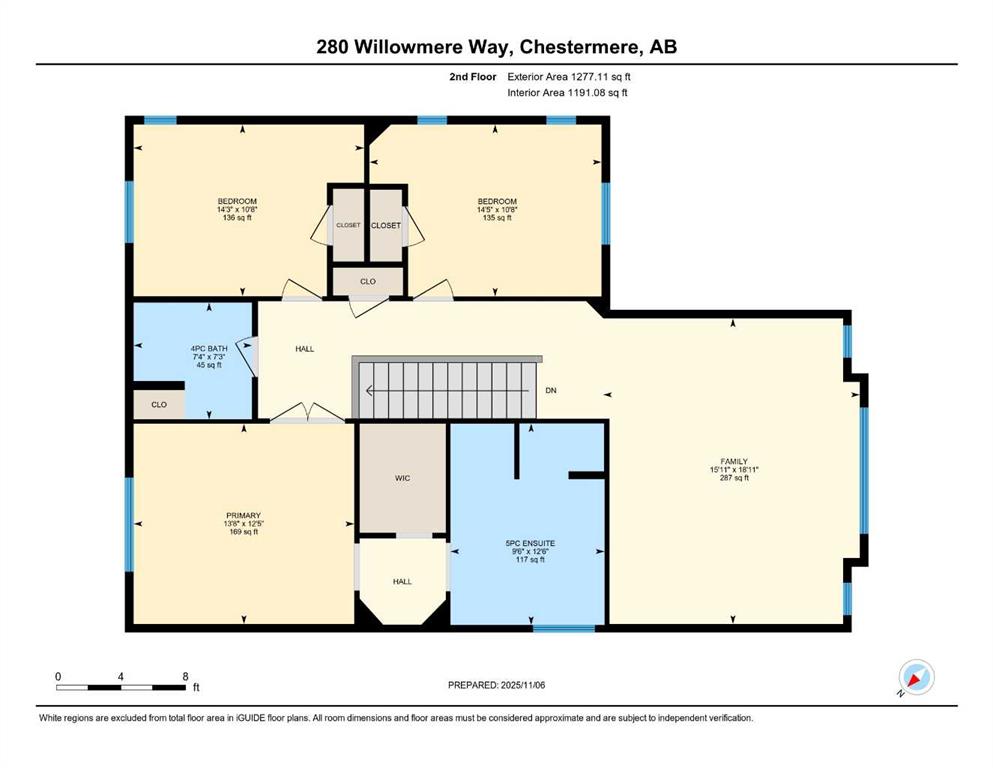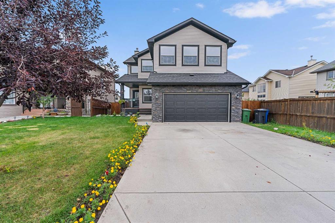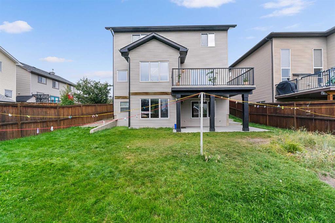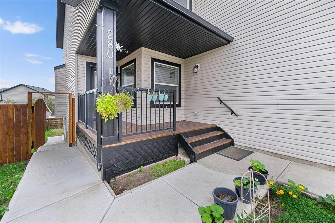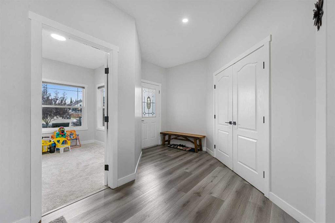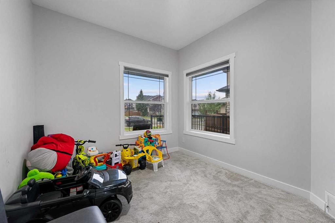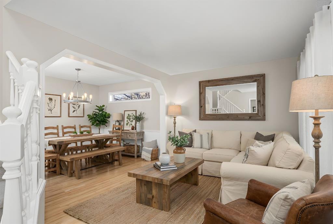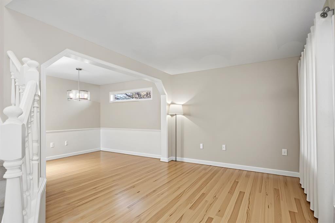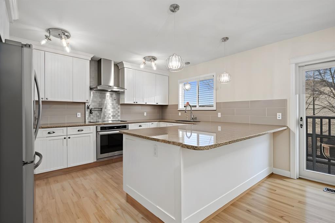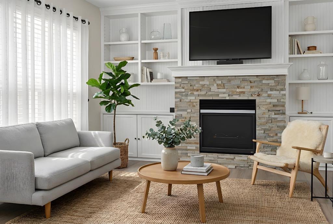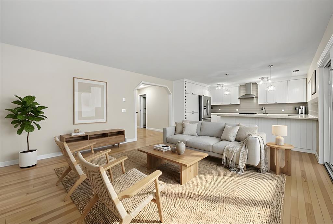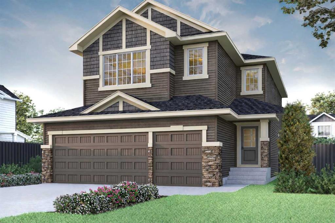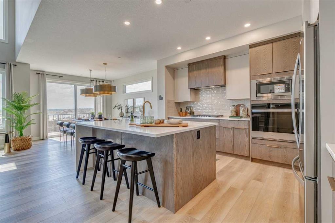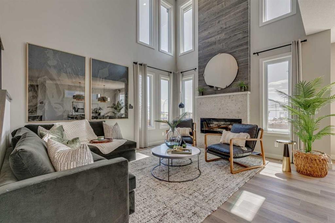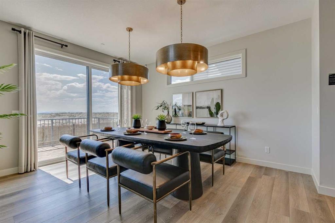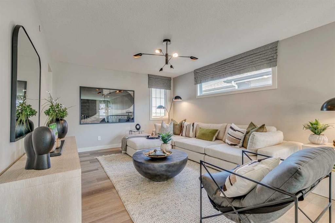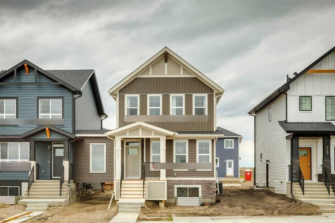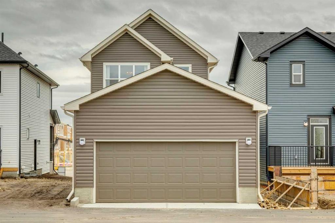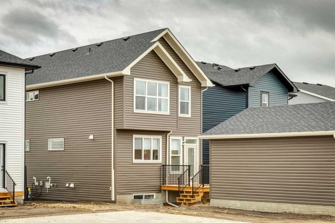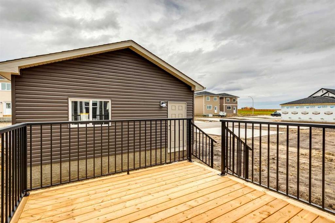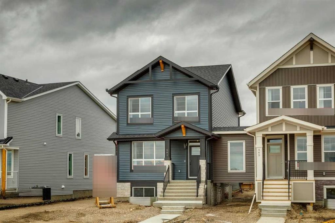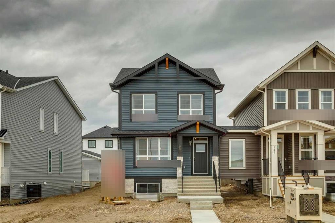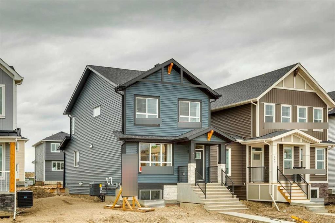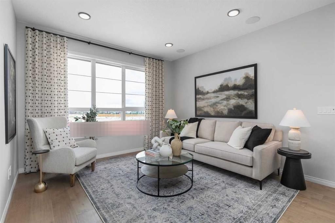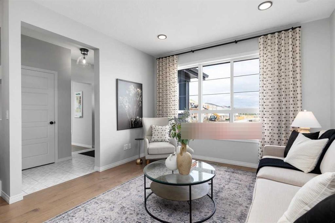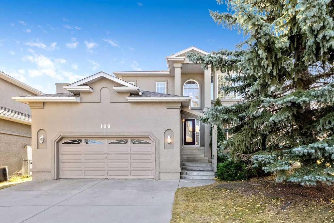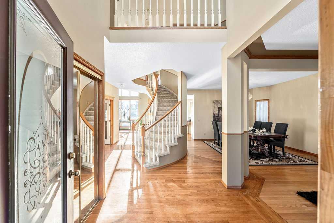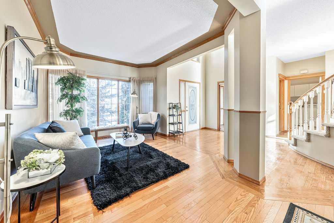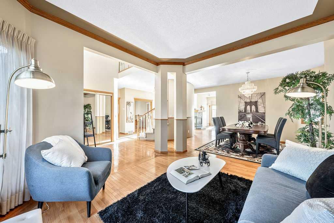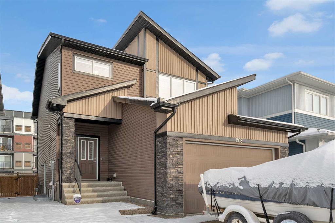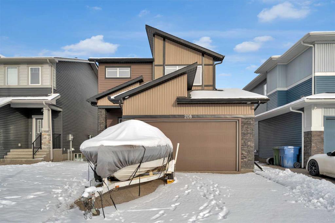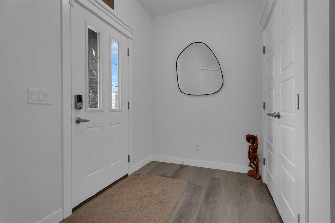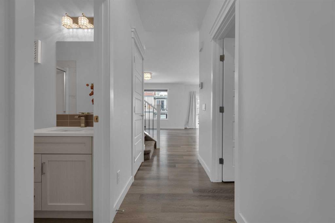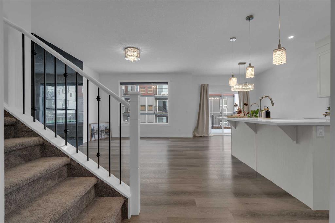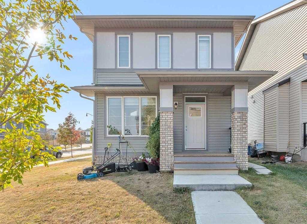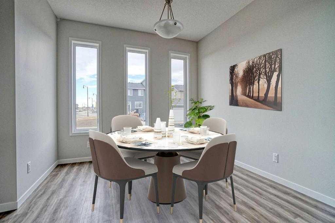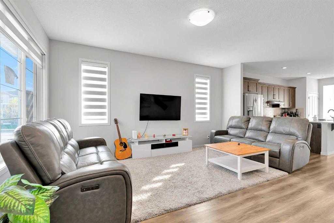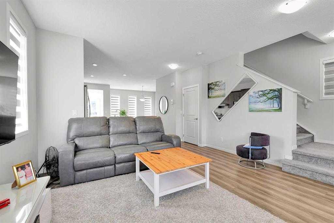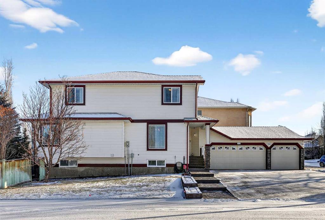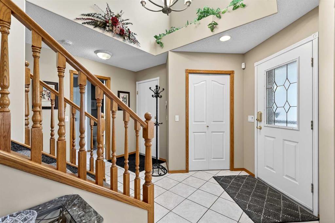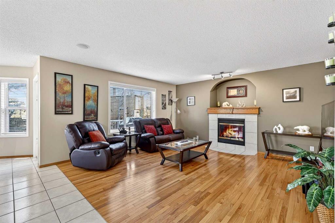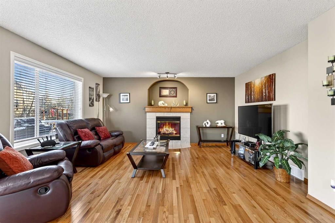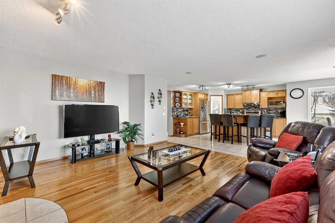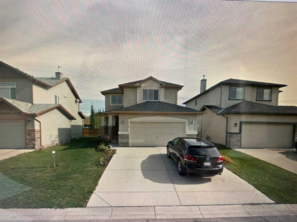280 Willowmere Way
Chestermere T1X0E1
MLS® Number: A2269758
$ 749,000
4
BEDROOMS
2 + 1
BATHROOMS
2,137
SQUARE FEET
2007
YEAR BUILT
Welcome to the pristine community of Westmere, located just east of Calgary — only 20 minutes from the downtown with quick access to major highways. The main floor offers a functional layout featuring a bright den or office space, a convenient laundry room, and a mud area with a built-in bench. Upstairs, you'll find an oversized primary bedroom with large windows, a walk-in closet, and a custom 5-piece spa-like ensuite — your own private retreat. Two additional spacious bedrooms, a full main bathroom, and a stunning vaulted bonus room complete the upper level. Basement features a bedroom, rec/game room and lot of space for storage. Don’t miss your chance to call this home yours — contact your favourite REALTOR® today!
| COMMUNITY | Westmere |
| PROPERTY TYPE | Detached |
| BUILDING TYPE | House |
| STYLE | 2 Storey |
| YEAR BUILT | 2007 |
| SQUARE FOOTAGE | 2,137 |
| BEDROOMS | 4 |
| BATHROOMS | 3.00 |
| BASEMENT | Full |
| AMENITIES | |
| APPLIANCES | Dishwasher, Electric Stove, Garage Control(s), Range Hood, Refrigerator, Washer |
| COOLING | Central Air |
| FIREPLACE | Gas |
| FLOORING | Carpet, Laminate, Tile |
| HEATING | Forced Air, Natural Gas |
| LAUNDRY | Main Level |
| LOT FEATURES | Corner Lot, Rectangular Lot |
| PARKING | Double Garage Attached |
| RESTRICTIONS | Easement Registered On Title, Restrictive Covenant-Building Design/Size, Utility Right Of Way |
| ROOF | Asphalt Shingle |
| TITLE | Fee Simple |
| BROKER | Save Max Real Estate Inc. |
| ROOMS | DIMENSIONS (m) | LEVEL |
|---|---|---|
| Bedroom | 13`9" x 13`5" | Basement |
| Game Room | 15`6" x 14`8" | Basement |
| Storage | 8`0" x 5`1" | Basement |
| Storage | 6`10" x 10`9" | Basement |
| Furnace/Utility Room | 13`9" x 8`7" | Basement |
| 2pc Bathroom | 5`5" x 5`5" | Main |
| Dining Room | 10`6" x 17`6" | Main |
| Kitchen | 8`1" x 15`8" | Main |
| Laundry | 6`8" x 8`0" | Main |
| Living Room | 14`1" x 15`6" | Main |
| Mud Room | 8`0" x 7`4" | Main |
| Office | 10`9" x 13`0" | Main |
| 4pc Bathroom | 7`3" x 7`4" | Upper |
| 5pc Ensuite bath | 12`6" x 9`6" | Upper |
| Bedroom | 10`8" x 14`5" | Upper |
| Bedroom | 10`8" x 11`1" | Upper |
| Family Room | 18`11" x 15`11" | Upper |
| Bedroom - Primary | 12`5" x 13`8" | Upper |

