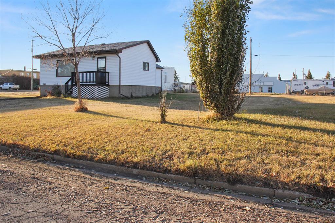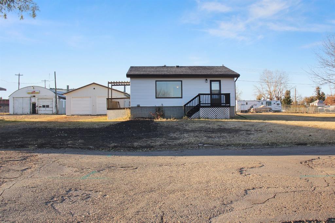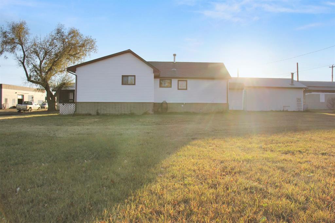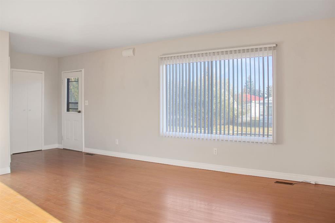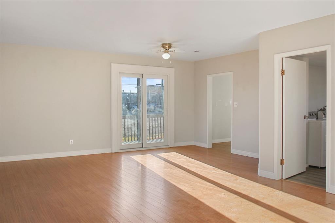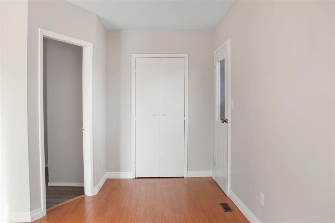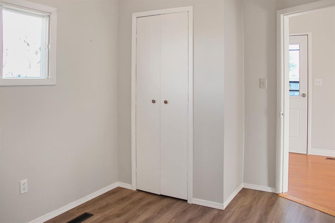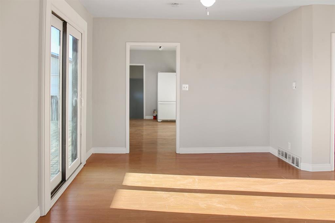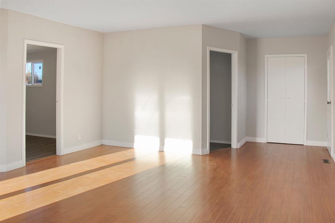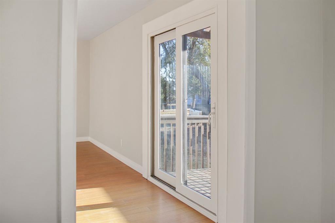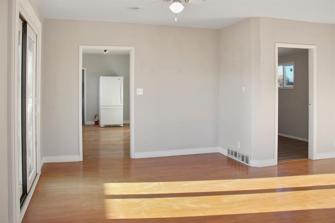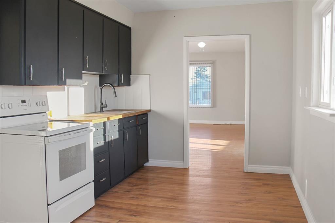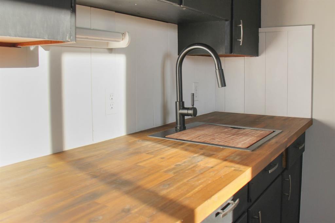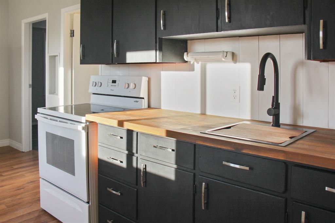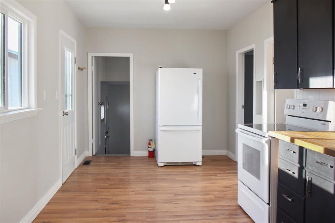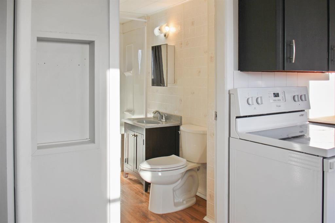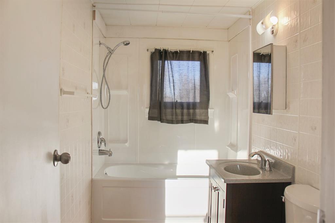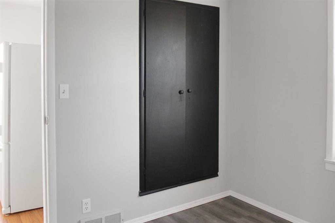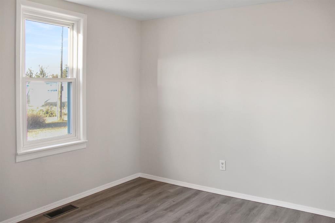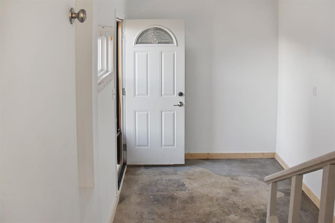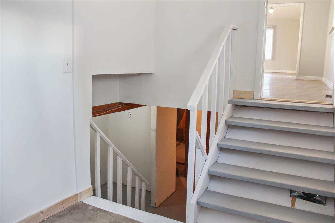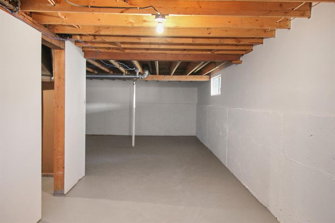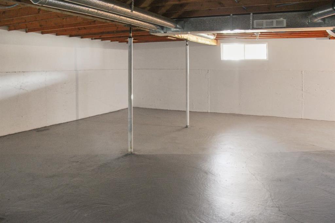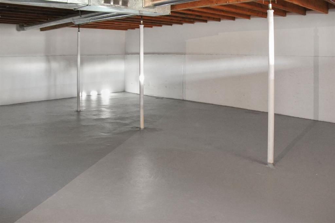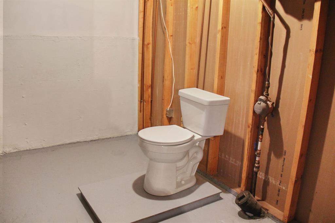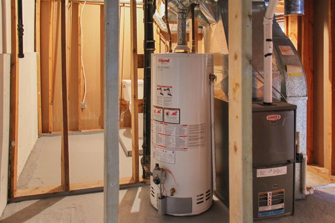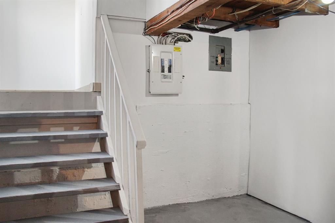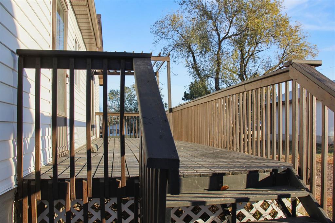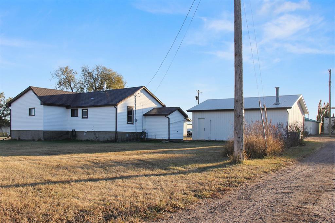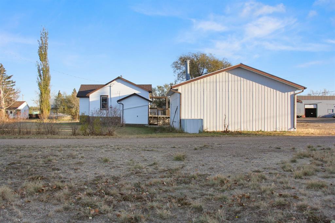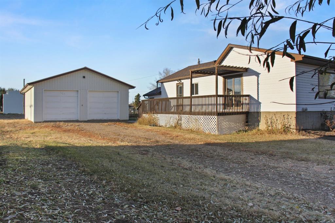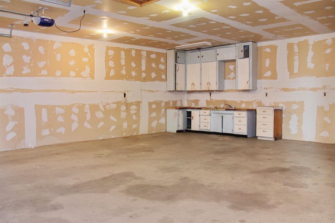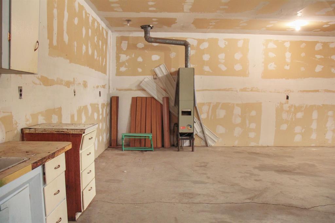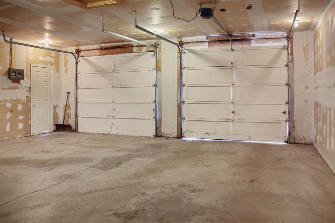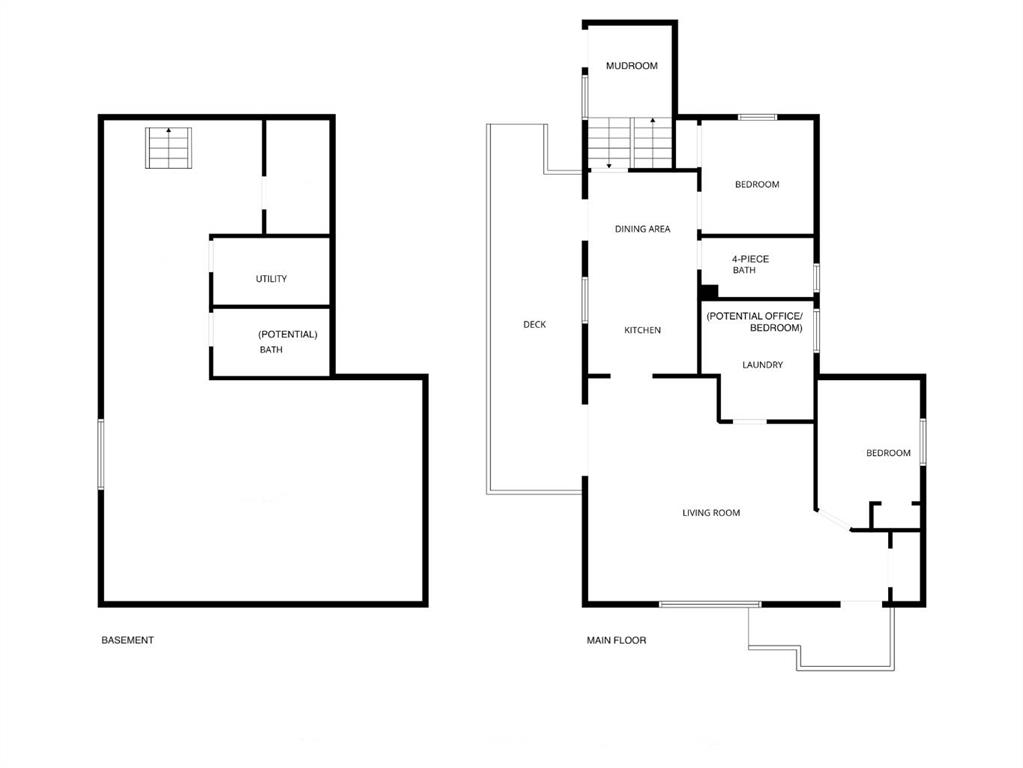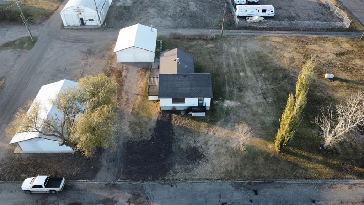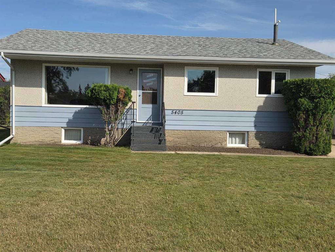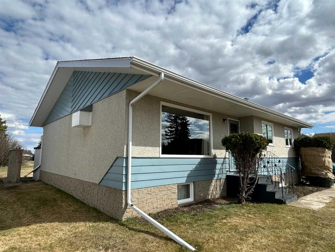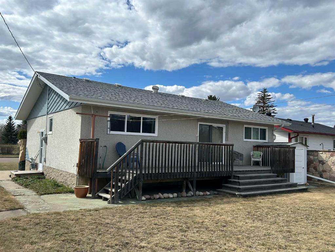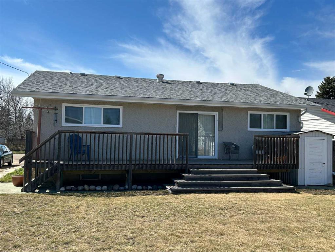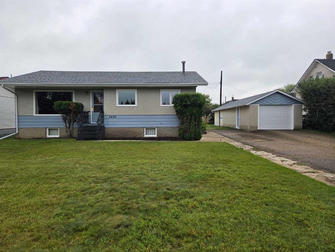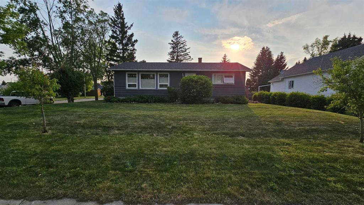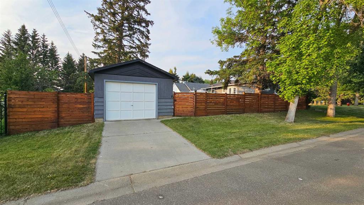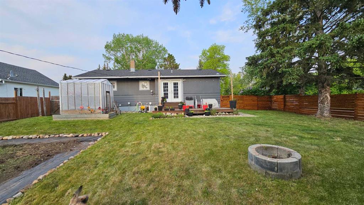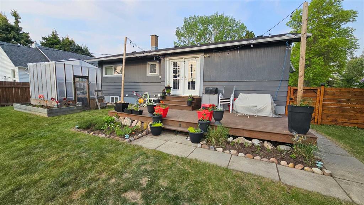5006 52 Street
Castor T0C 0X0
MLS® Number: A2267094
$ 189,900
2
BEDROOMS
1 + 1
BATHROOMS
1,094
SQUARE FEET
1957
YEAR BUILT
Situated on a generous 125’ x 115’ lot, this property offers excellent potential for those seeking comfortable small-town living with room to grow. Enjoy the convenience of main-floor living, complete with a laundry room on the same level which could easily be converted into a third bedroom if desired. The bright, eat-in kitchen provides access to a deck, perfect for morning coffee or quiet relaxation. A large living room also opens onto the same deck through sliding doors, making indoor-outdoor living a breeze. The main floor includes a 4-piece bathroom, while the basement features the start of a second bathroom (toilet already installed) and offers unfinished space ready for your finishing ideas. With the potential for a separate basement entry, this home could be configured for additional living options. A heated 2-car detached garage with a concrete floor provides excellent space for parking, storage, or hobbies with plenty of room for your tools and toys. Located within walking distance to the school and downtown Castor, this property blends practicality, space, and potential in one great package.
| COMMUNITY | |
| PROPERTY TYPE | Detached |
| BUILDING TYPE | House |
| STYLE | Bungalow |
| YEAR BUILT | 1957 |
| SQUARE FOOTAGE | 1,094 |
| BEDROOMS | 2 |
| BATHROOMS | 2.00 |
| BASEMENT | Full |
| AMENITIES | |
| APPLIANCES | Refrigerator, Stove(s), Washer/Dryer |
| COOLING | None |
| FIREPLACE | N/A |
| FLOORING | Concrete, Laminate, Vinyl Plank |
| HEATING | Forced Air |
| LAUNDRY | Laundry Room, Main Level |
| LOT FEATURES | Back Lane, Open Lot |
| PARKING | Additional Parking, Alley Access, Double Garage Detached, Driveway, Heated Garage |
| RESTRICTIONS | None Known |
| ROOF | Asphalt Shingle |
| TITLE | Fee Simple |
| BROKER | The Realty Bureau |
| ROOMS | DIMENSIONS (m) | LEVEL |
|---|---|---|
| 1pc Bathroom | 0`0" x 0`0" | Basement |
| 4pc Bathroom | 0`0" x 0`0" | Main |
| Mud Room | 7`7" x 7`3" | Main |
| Eat in Kitchen | 17`1" x 9`1" | Main |
| Bedroom | 12`11" x 8`6" | Main |
| Laundry | 9`10" x 9`6" | Main |
| Living Room | 19`2" x 19`1" | Main |
| Bedroom | 9`6" x 9`5" | Main |

