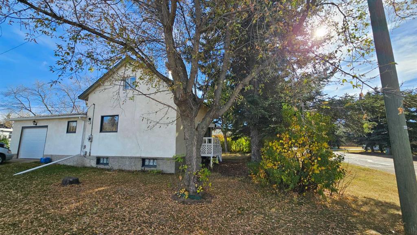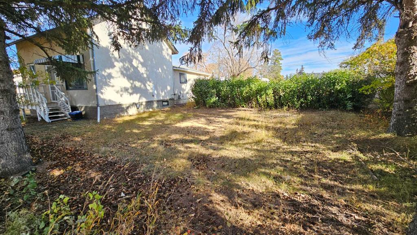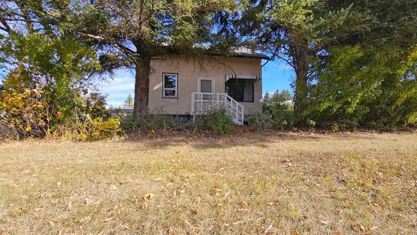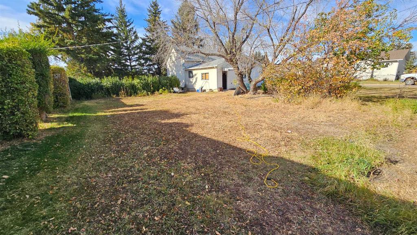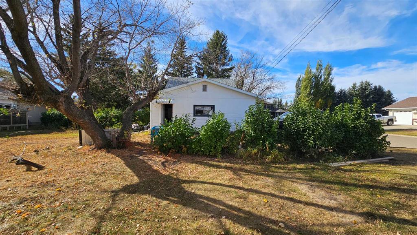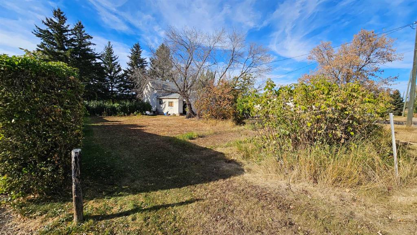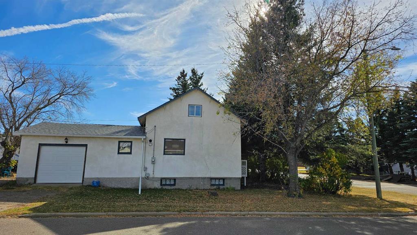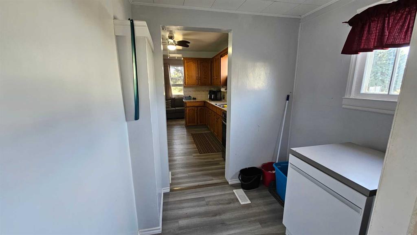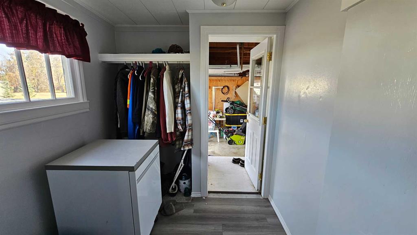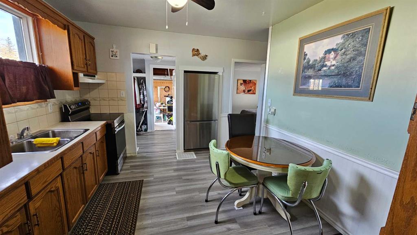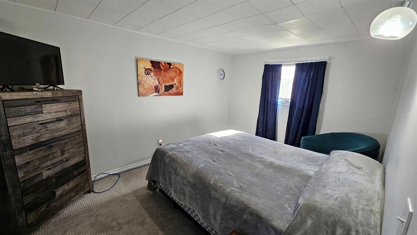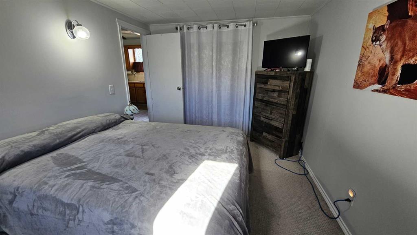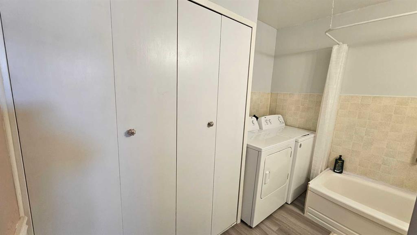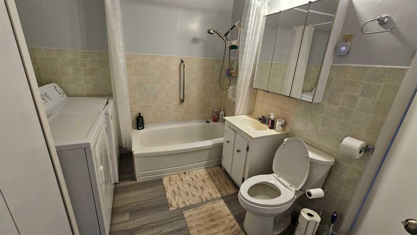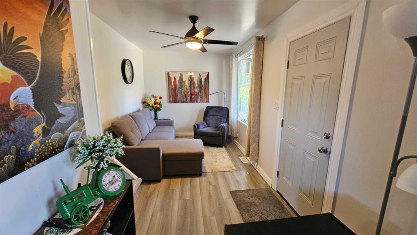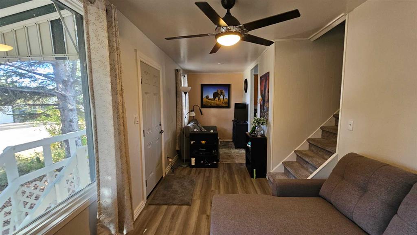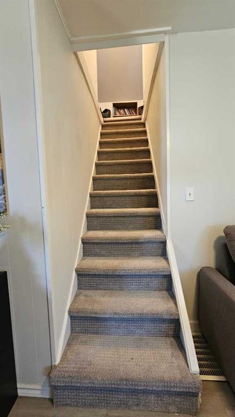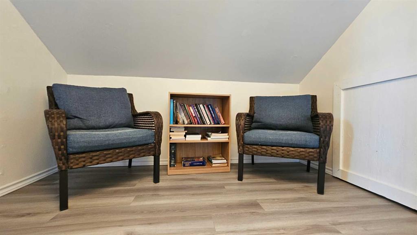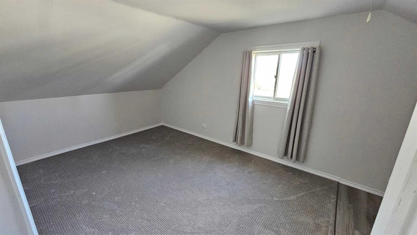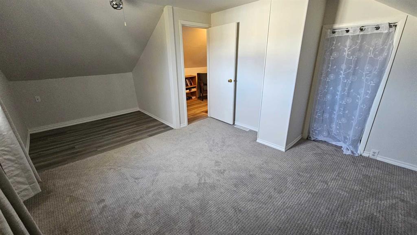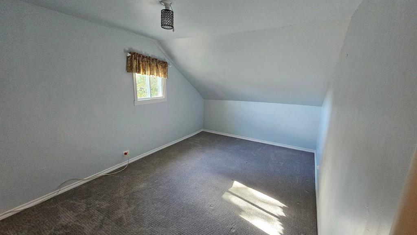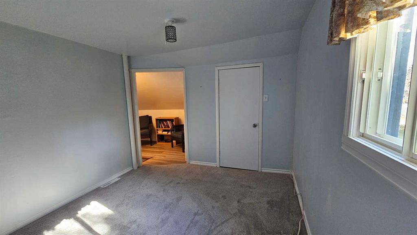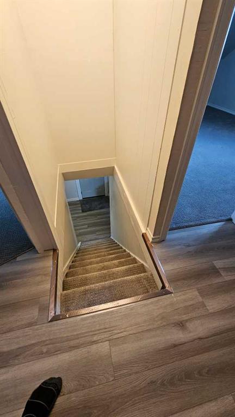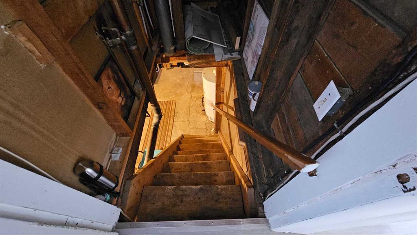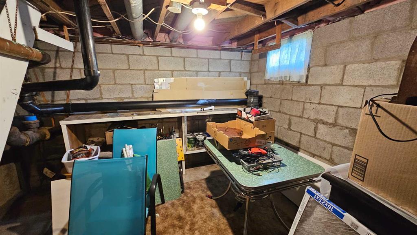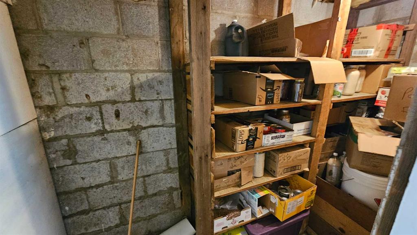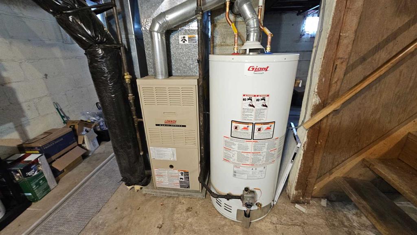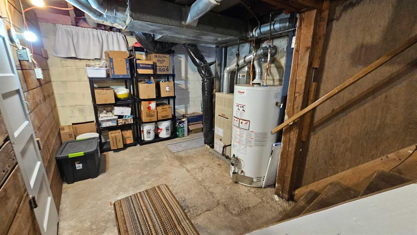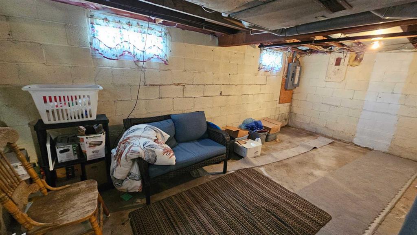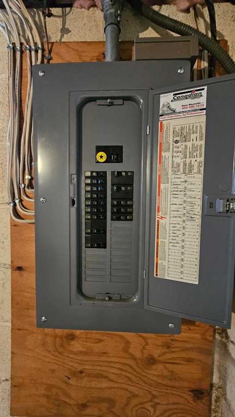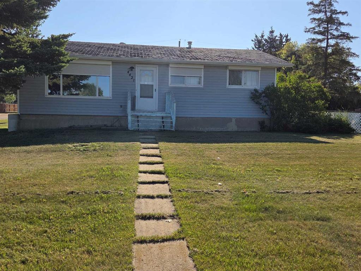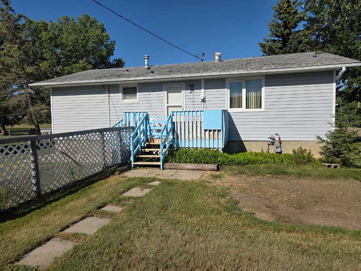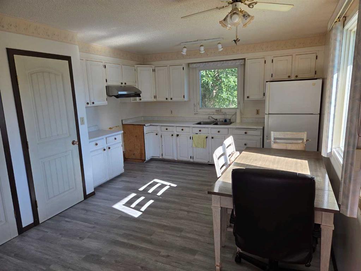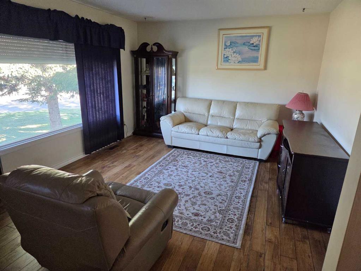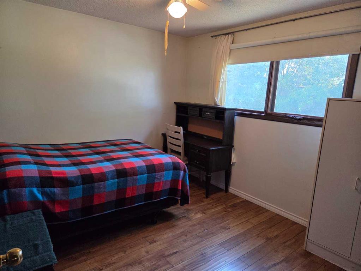4529 44 Street
Castor T0C 0X0
MLS® Number: A2263164
$ 139,000
3
BEDROOMS
1 + 0
BATHROOMS
1,025
SQUARE FEET
1945
YEAR BUILT
NICE AND QUIET!! Located on a large corner treed lot only one block from Castor golf course, this 1945 home has a bit of everything. Spacious kitchen with ample amount of oak cupboards, brand new appliances as in a WIFI equipped stove, large fridge, freezer and a main floor laundry. The large yard has room for a nice garden spot and space to enjoy the outdoors. There is a single attached garage with a new insulated door and opener. Front door and side door have been replaced as well. There is one bedroom and one four piece bathroom on the main floor along with two bedrooms upstairs. The house has been painted inside, newer roof on, some newer windows. The panel box has been upgraded and there is a newer forced air furnace, which is one of the reasons why the heating bills are very affordable on this home. There are mature trees giving shade in the summer and a hedge/shelter belt to block the always present wind from whistling through the yard, also creating some privacy to your home. A reasonably priced home in a very quiet town
| COMMUNITY | |
| PROPERTY TYPE | Detached |
| BUILDING TYPE | House |
| STYLE | 1 and Half Storey |
| YEAR BUILT | 1945 |
| SQUARE FOOTAGE | 1,025 |
| BEDROOMS | 3 |
| BATHROOMS | 1.00 |
| BASEMENT | Partial |
| AMENITIES | |
| APPLIANCES | Dryer, Electric Stove, Garage Control(s), Microwave, Portable Dishwasher, Refrigerator, Washer |
| COOLING | None |
| FIREPLACE | N/A |
| FLOORING | Carpet, Linoleum |
| HEATING | Forced Air, Natural Gas |
| LAUNDRY | Main Level |
| LOT FEATURES | Corner Lot, Landscaped, Standard Shaped Lot, Wooded |
| PARKING | Gravel Driveway, Off Street, Single Garage Attached |
| RESTRICTIONS | None Known |
| ROOF | Asphalt Shingle |
| TITLE | Fee Simple |
| BROKER | Sutton Landmark Realty |
| ROOMS | DIMENSIONS (m) | LEVEL |
|---|---|---|
| Entrance | 7`0" x 6`2" | Main |
| Living Room | 6`8" x 23`0" | Main |
| Kitchen | 10`8" x 12`0" | Main |
| Bedroom - Primary | 9`8" x 13`6" | Main |
| 4pc Bathroom | Main | |
| Bedroom | 10`7" x 12`10" | Upper |
| Bedroom | 9`5" x 14`2" | Upper |

