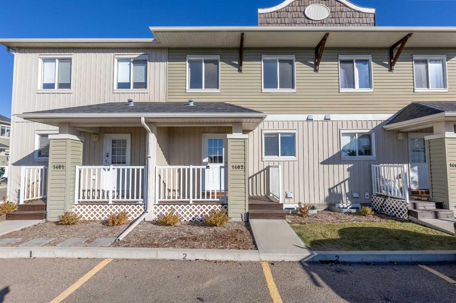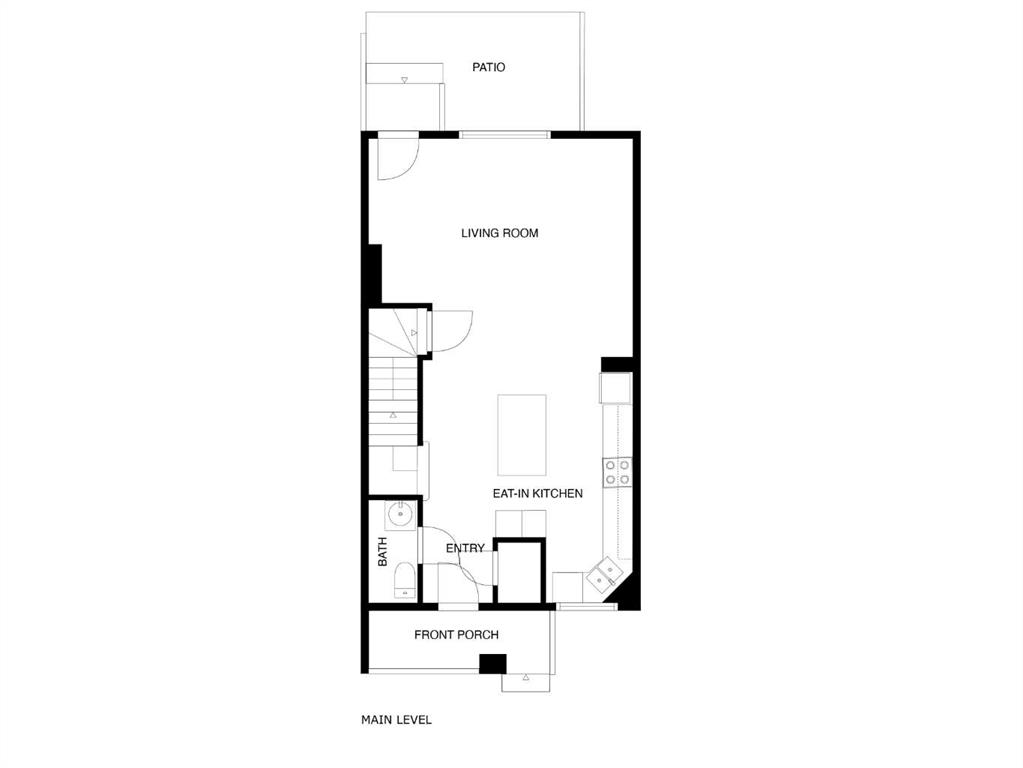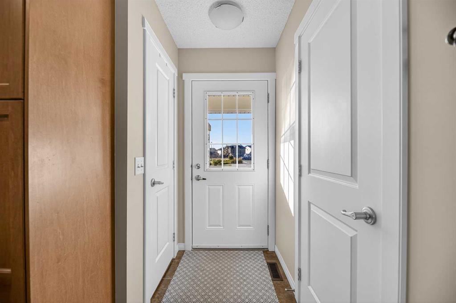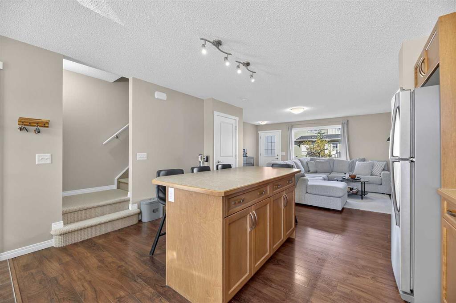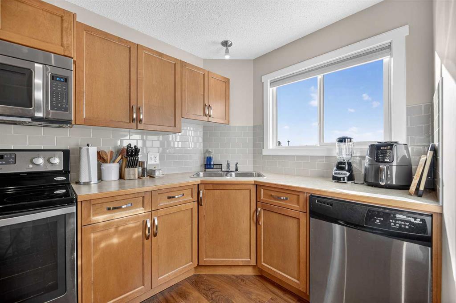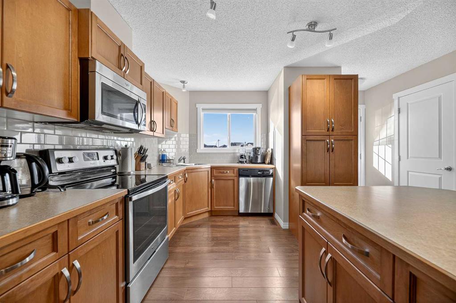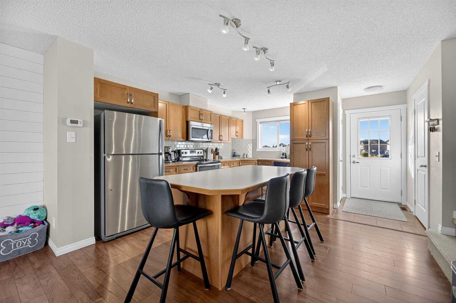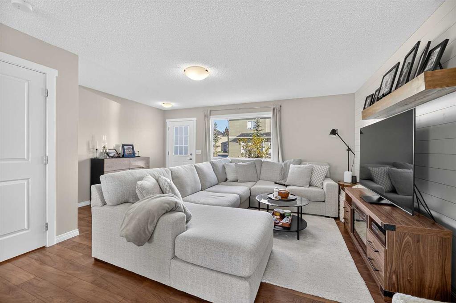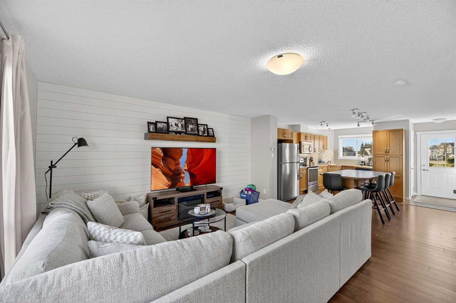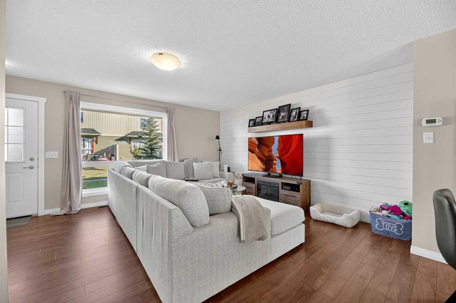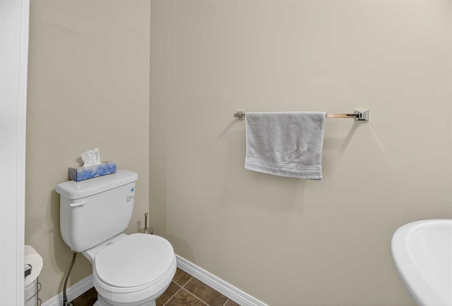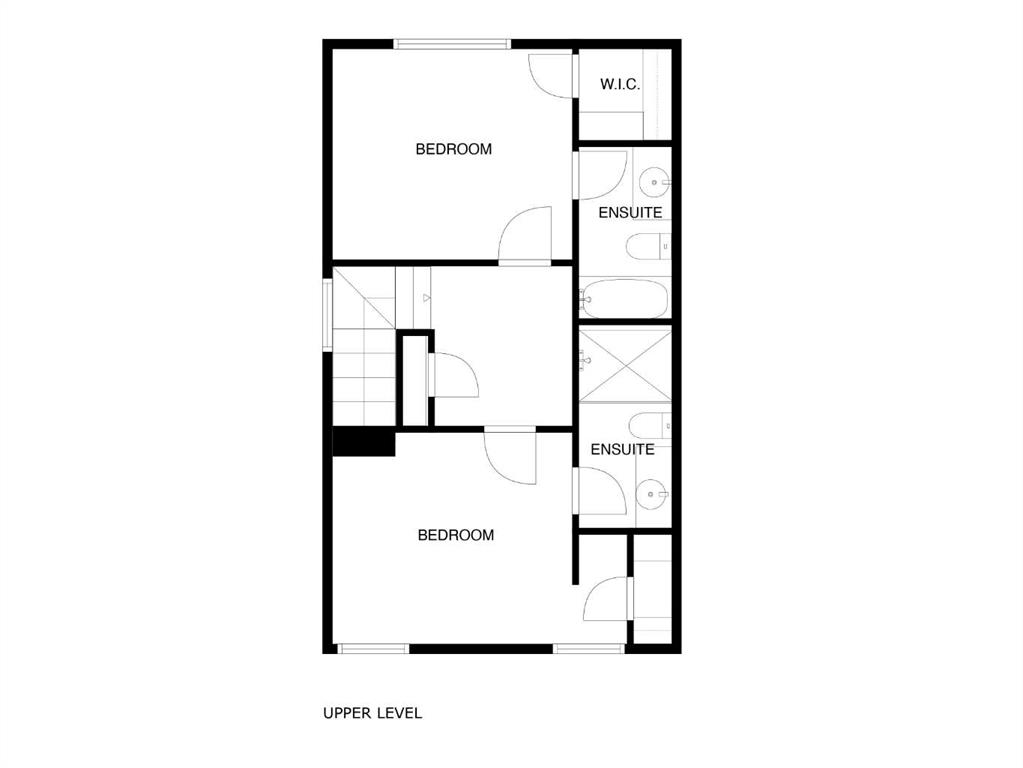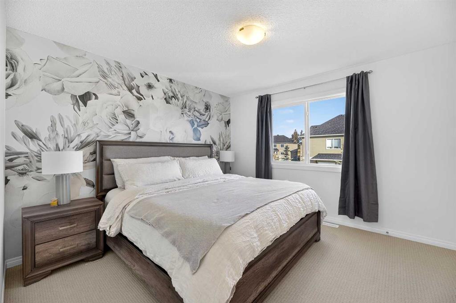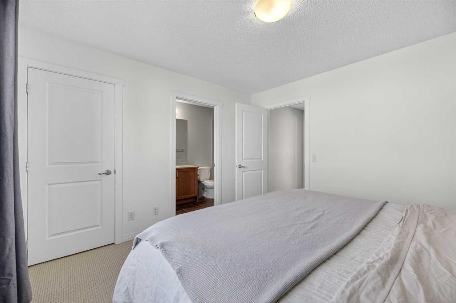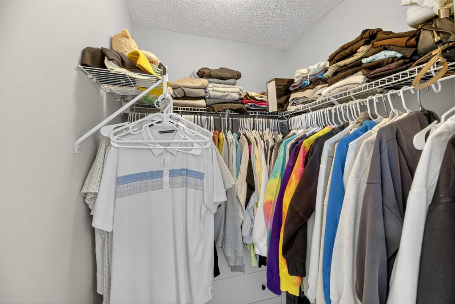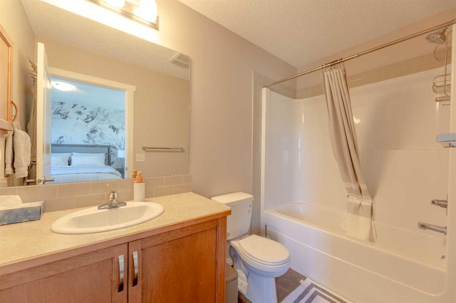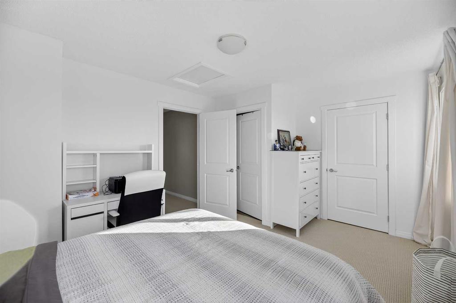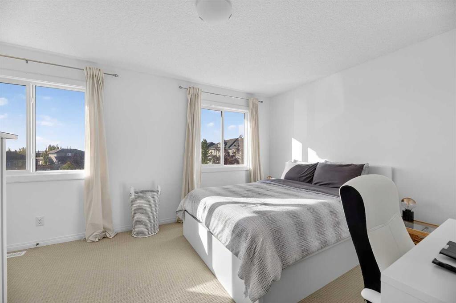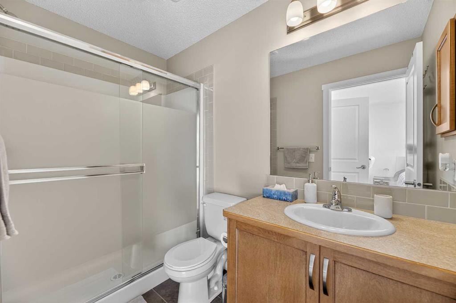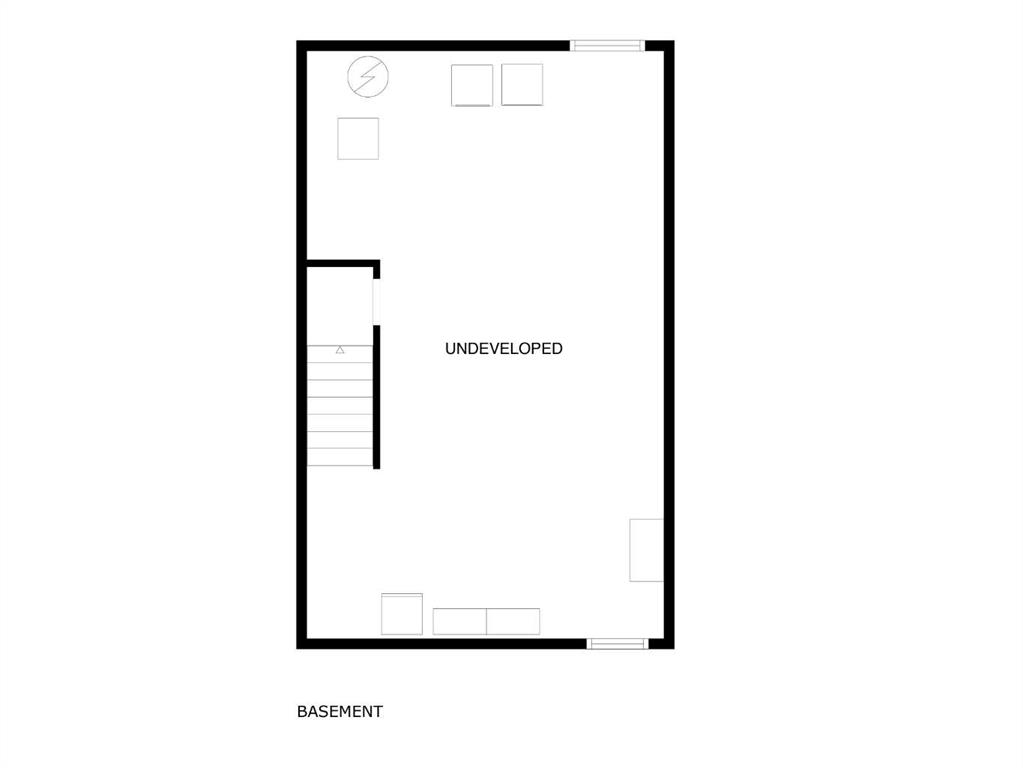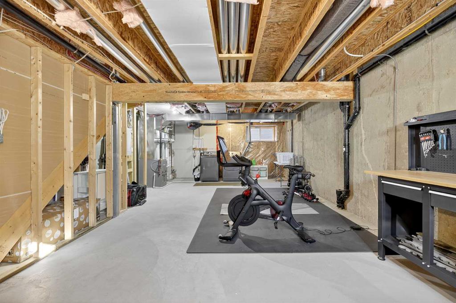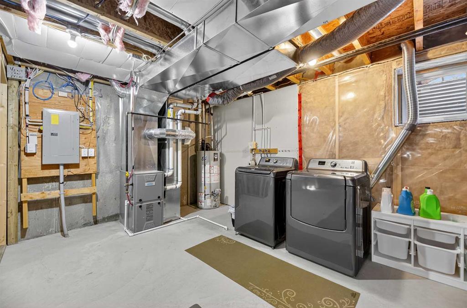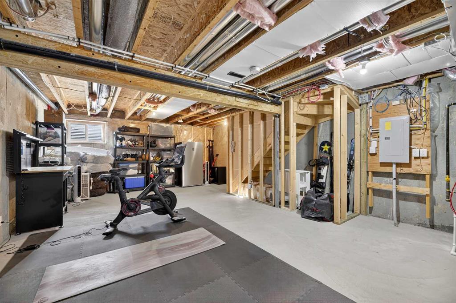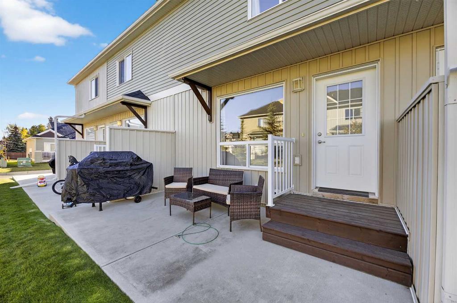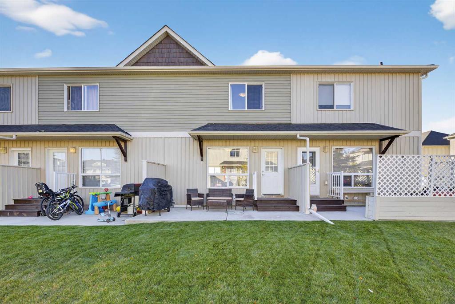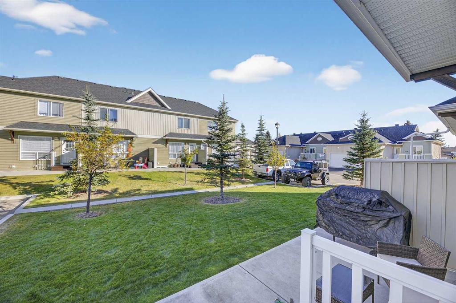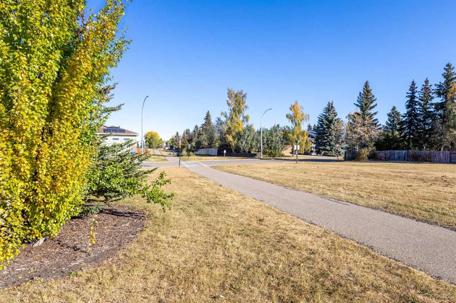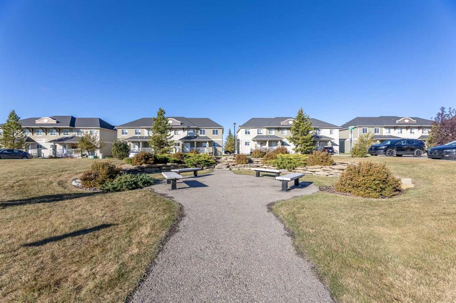1402 Clover Link
Carstairs T0M 0N0
MLS® Number: A2262960
$ 299,900
2
BEDROOMS
2 + 1
BATHROOMS
2013
YEAR BUILT
Come take a look at this well-maintained 2-storey townhouse condo in Clover — a quiet, growing community where comfort meets convenience. Offering 1,134 sq ft of living space, this home features 2 spacious bedrooms, each with its own private ensuite, and 2 assigned parking stalls just steps from your front door. The bright, open kitchen includes stainless steel appliances, ample cabinetry, and a large island with seating for four. The living room boasts a north-facing picture window and opens to a private patio backing onto green space. The unfinished basement with roughed-in plumbing offers endless potential for customization — add a bedroom, office, or rec room to suit your needs. The Clover Complex features a landscaped courtyard, visitor parking, and is pet-friendly (with board approval, including small dogs). Enjoy easy access to walking paths right outside the complex. Don’t miss your chance to own in one of Carstairs’ most welcoming communities — book your showing today!
| COMMUNITY | |
| PROPERTY TYPE | Row/Townhouse |
| BUILDING TYPE | Four Plex |
| STYLE | 2 Storey |
| YEAR BUILT | 2013 |
| SQUARE FOOTAGE | 1,134 |
| BEDROOMS | 2 |
| BATHROOMS | 3.00 |
| BASEMENT | Full, Unfinished |
| AMENITIES | |
| APPLIANCES | See Remarks |
| COOLING | None |
| FIREPLACE | N/A |
| FLOORING | Carpet, Ceramic Tile, Laminate |
| HEATING | Forced Air, Natural Gas |
| LAUNDRY | In Basement |
| LOT FEATURES | Landscaped |
| PARKING | Asphalt, Assigned, Off Street, Side By Side, Stall |
| RESTRICTIONS | None Known, Pet Restrictions or Board approval Required |
| ROOF | Asphalt Shingle |
| TITLE | Fee Simple |
| BROKER | RE/MAX Rocky View Real Estate |
| ROOMS | DIMENSIONS (m) | LEVEL |
|---|---|---|
| Eat in Kitchen | 15`9" x 13`8" | Main |
| Living Room | 17`2" x 14`5" | Main |
| Entrance | 5`5" x 3`9" | Main |
| 2pc Bathroom | 6`9" x 3`1" | Main |
| Bedroom | 11`3" x 11`9" | Upper |
| 4pc Ensuite bath | 9`5" x 5`1" | Upper |
| Walk-In Closet | 5`0" x 4`9" | Upper |
| Bedroom | 11`3" x 15`0" | Upper |
| 3pc Ensuite bath | 5`0" x 8`6" | Upper |

