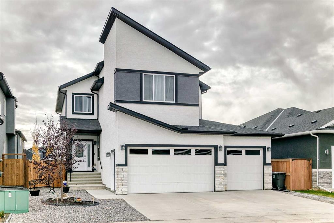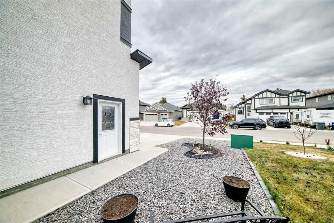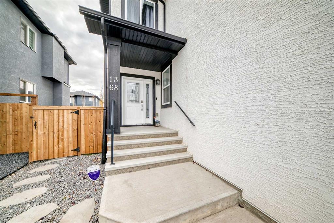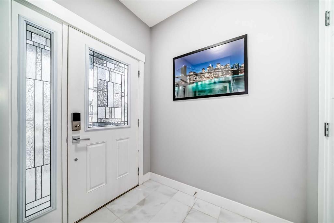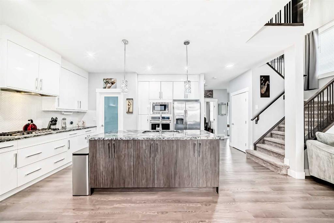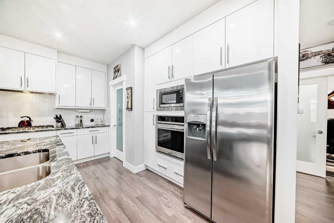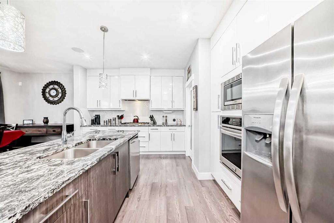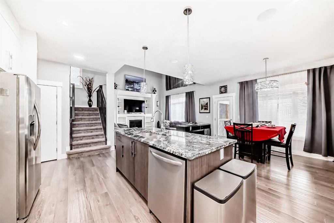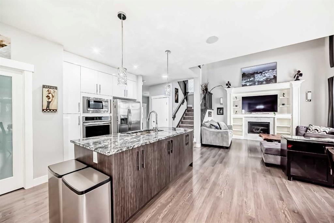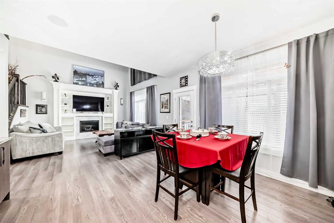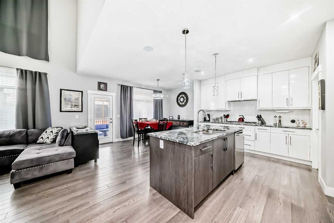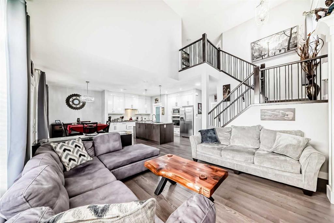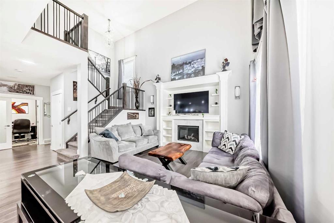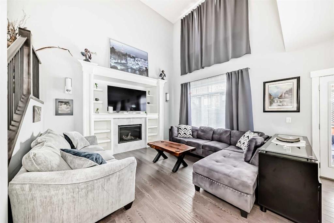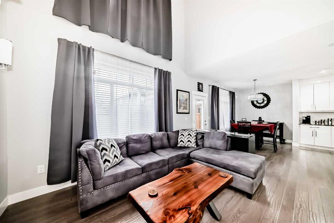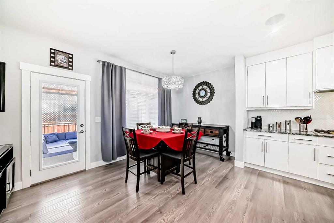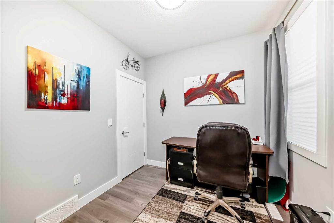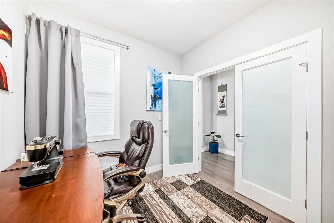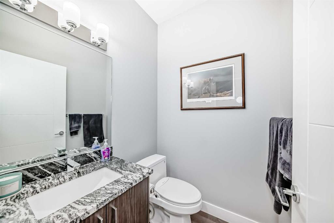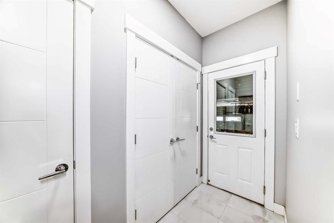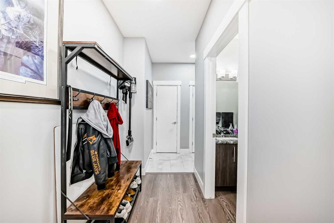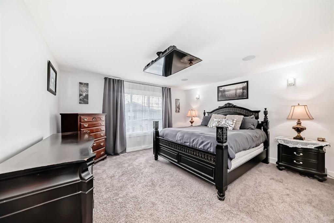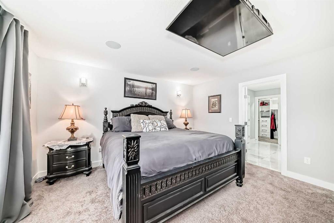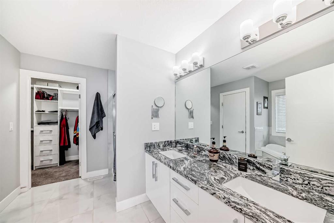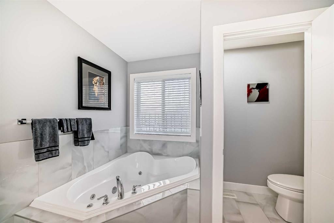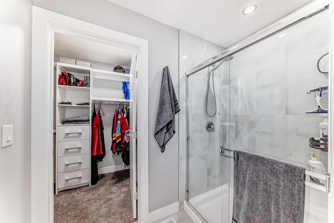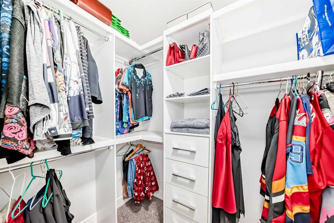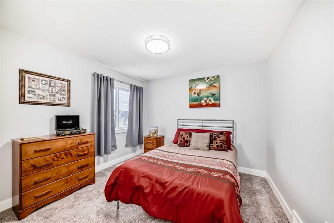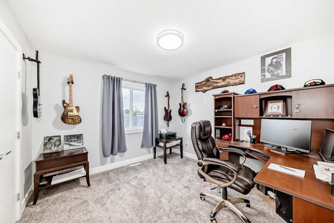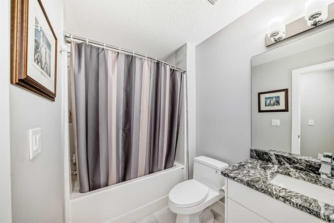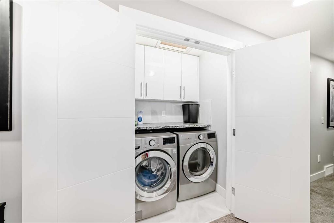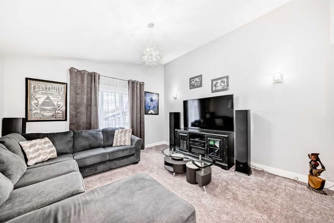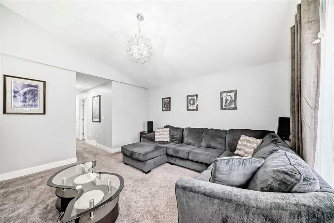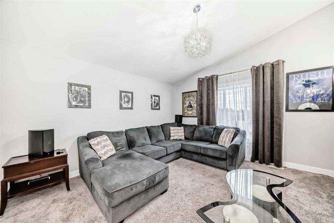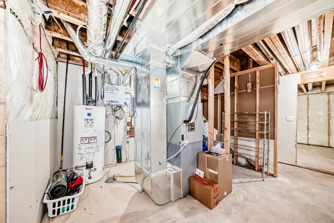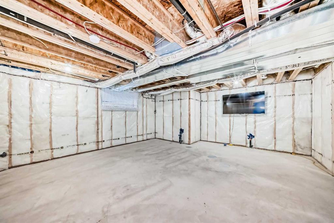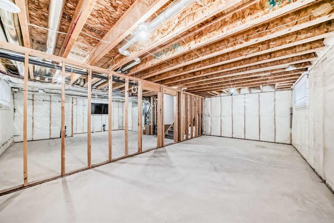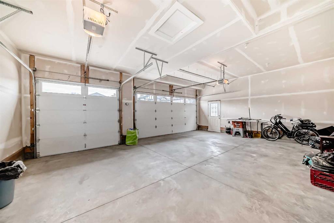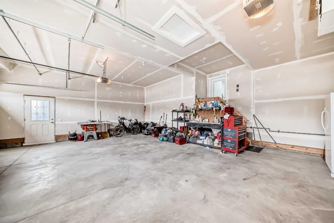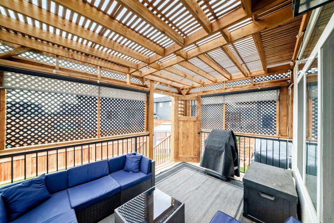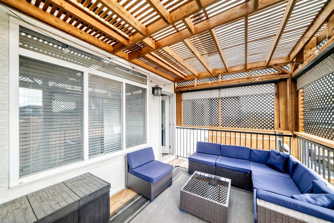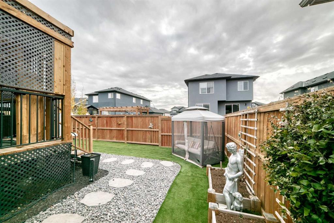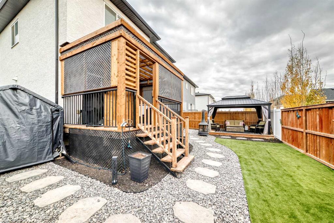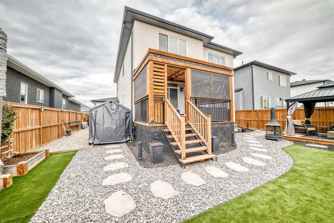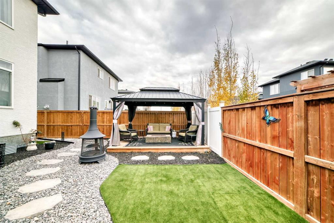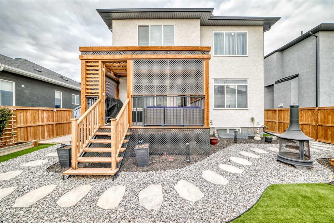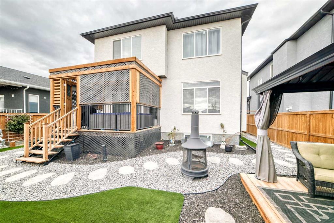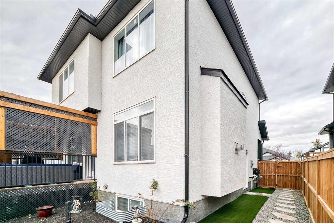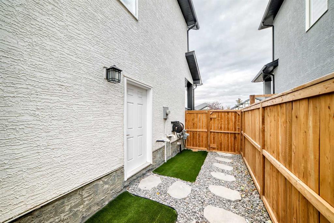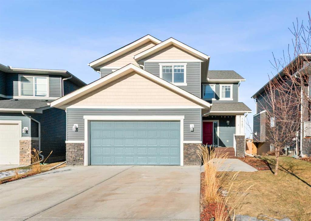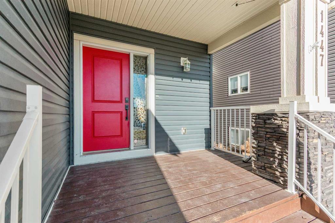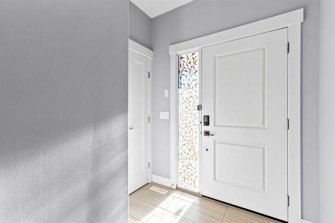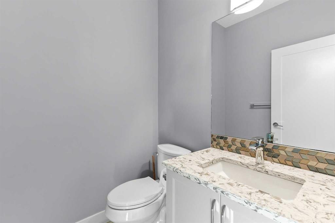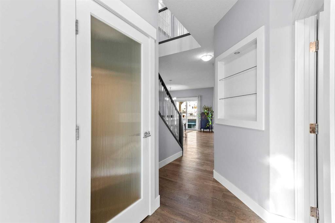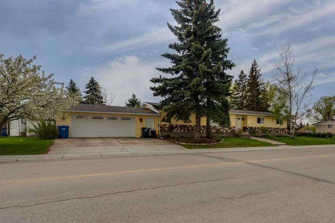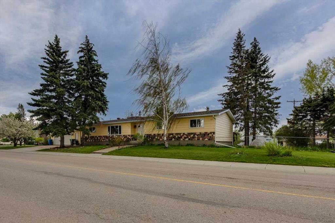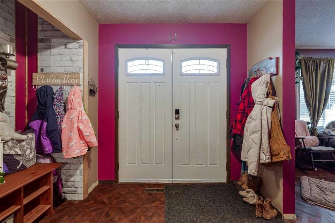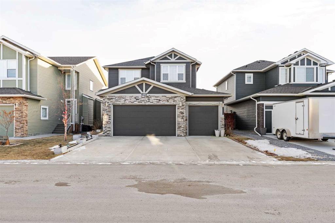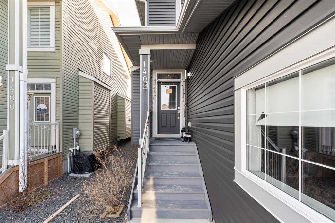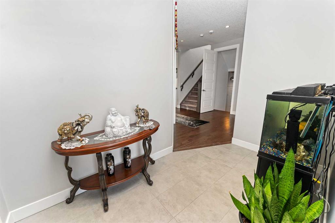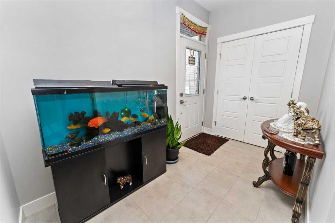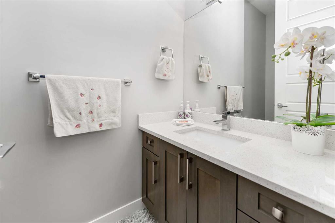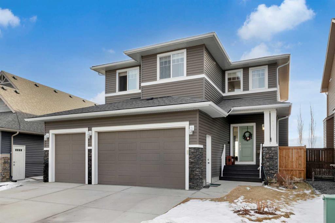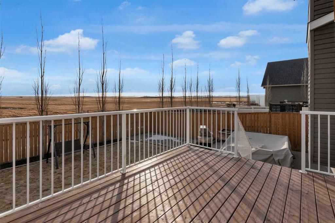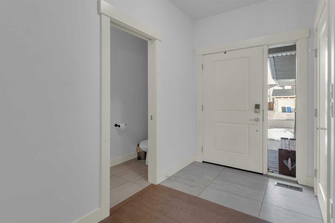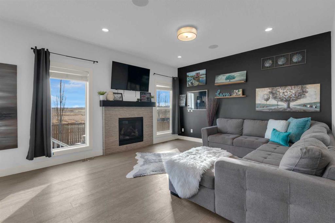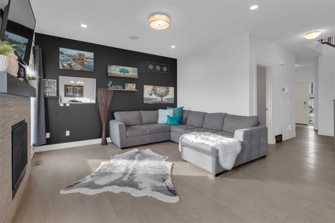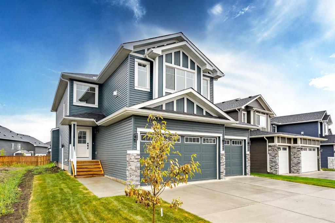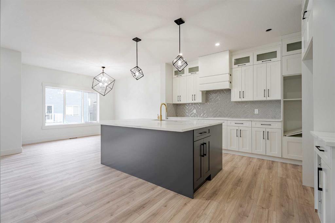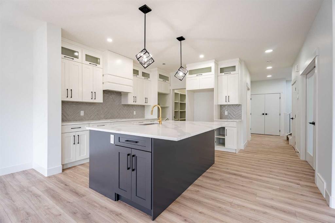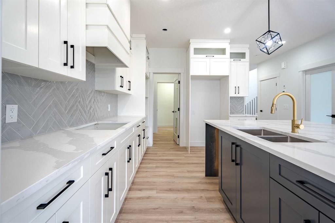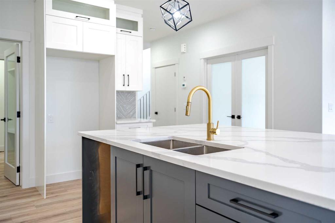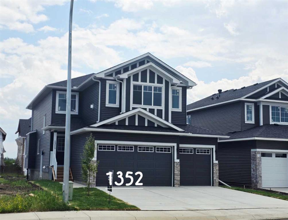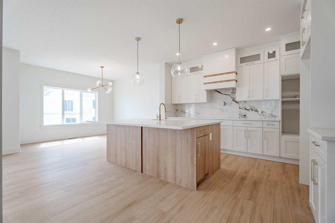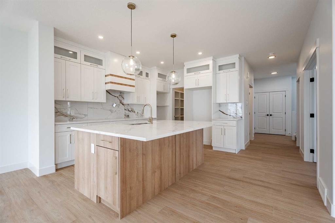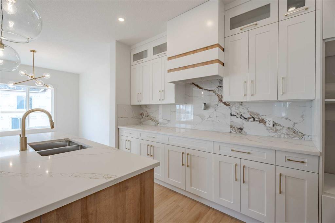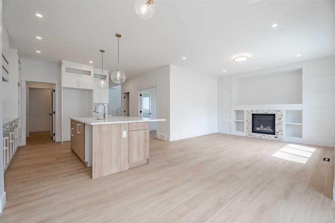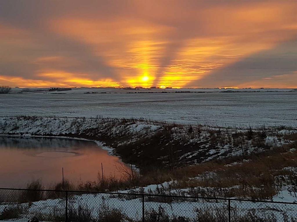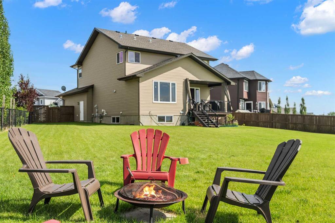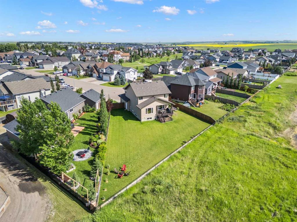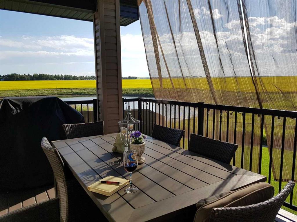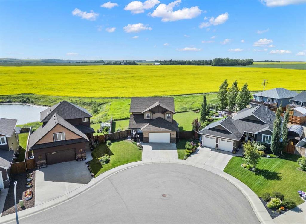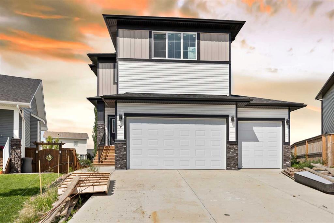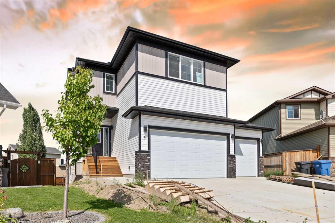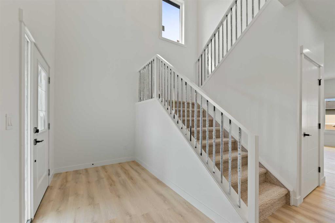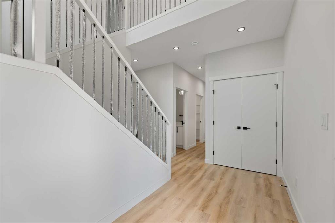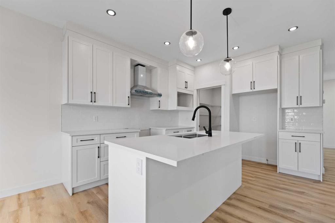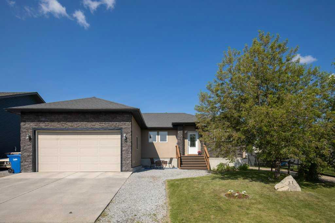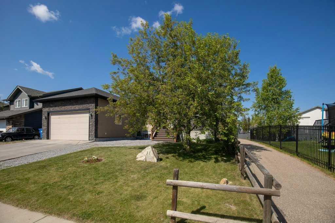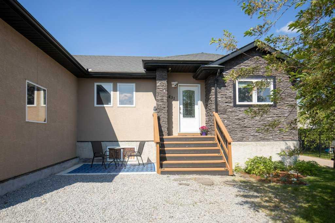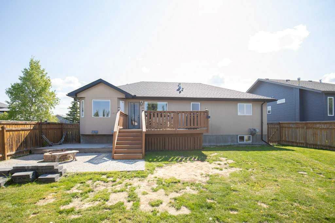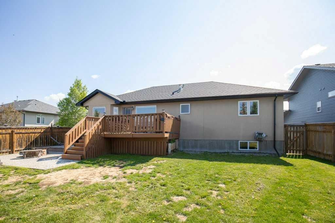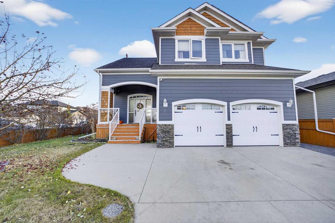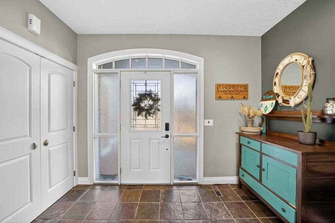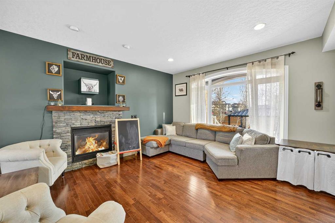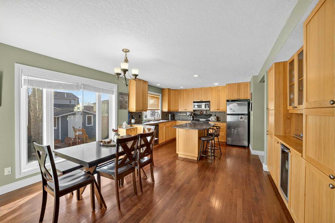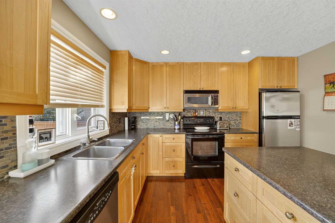1368 Lackner Boulevard
Carstairs T0M 0N0
MLS® Number: A2267311
$ 639,900
3
BEDROOMS
2 + 1
BATHROOMS
2,255
SQUARE FEET
2019
YEAR BUILT
WELCOME TO YOUR DREAM HOME IN THE HEART OF CARSTAIRS! This home is Tucked away in a quiet cul-de-sac. An exquisite 2-storey residence offering the perfect blend of luxury, comfort, and convenience. Just minutes from the golf course and downtown shopping. This beautifully designed home is ideal for families and professionals alike. Step inside to discover 9' KNOCK DOWN CEILINGS and rich laminate flooring throughout the main level. The 18' HIGH CATHEDRAL CEILING and expansive Low-E vinyl windows flood the space with natural light, creating an airy and inviting atmosphere. This home includes CENTRAL AIR CONDITIONING to keep you cool on all those hot summer nights The kitchen is a showstopper, featuring 42" HIGH GLOSS CABINETS, GRANITE COUNTERTOPS, STAINLESS APPLIANCES and a MASSIVE ISLAND with BUILT IN GARBURATOR, perfect for casual meals or entertaining. Enjoy cozy winter evenings by the GAS FIREPLACE in the spacious living room, complete with a STUNNING TV SURROUND with tile and contemporary shelving. It comes with with built-in kitchen and primary bedroom CEILING SPEAKERS roughed in for your future hidden sound system. FRENCH DOORS lead to a versatile main floor office/extra bedroom, offering flexibility for your lifestyle. Upstairs, the OVERSIZED PRIMARY SUITE boasts a SPA LIKE 5-piece ensuite, also with GRANITE COUNTERS, a JETTED TUB, and a TILED SHOWER. Two additional bedrooms, a full bathroom, and a wonderful BONUS ROOM for your extra large screen tv to provide a special space for family living. Step outside into your MAINTAINENCE FREE back yard retreat, featuring a STUCCO EXTERIOR, PERGOLA COVERED DECK, a separate METAL GAZEBO and a cozy CORNER SWING, for those summer parties. All this, surrounded by ARTIFICIAL GRASS and decorative paving stones for easy upkeep. There's ample storage space including a DOG RUN along the extra large side yard, with a SEPERATE BASEMENT ENTRANCE, offering the possible development of a secondary suite (upon town of Carstairs approval and permitting) for future income. Car enthusiasts will be thrilled with the TRIPLE CAR, HEATED GARAGE, a true stunner with room for vehicles, tools, and or exercise equipment. A five minute walk to schools, parks, medical offices and the library, included in Carstairs' many amenities. THIS HOME HAS IT ALL, with Calgary just 30 minutes away, you'll enjoy the perfect balance of small-town charm and city convenience. Remainder of builder warranty included. SCHEDULE YOUR SHOWING TODAY.
| COMMUNITY | |
| PROPERTY TYPE | Detached |
| BUILDING TYPE | House |
| STYLE | 2 Storey |
| YEAR BUILT | 2019 |
| SQUARE FOOTAGE | 2,255 |
| BEDROOMS | 3 |
| BATHROOMS | 3.00 |
| BASEMENT | Full |
| AMENITIES | |
| APPLIANCES | Built-In Oven, Central Air Conditioner, Convection Oven, Dishwasher, Garage Control(s), Garburator, Gas Cooktop, Gas Water Heater, Humidifier, Microwave, Range Hood, Refrigerator, Washer/Dryer, Window Coverings |
| COOLING | Central Air |
| FIREPLACE | Gas, Living Room, Mantle, Tile |
| FLOORING | Carpet, Ceramic Tile, Laminate |
| HEATING | Forced Air, Natural Gas |
| LAUNDRY | Laundry Room, Upper Level |
| LOT FEATURES | Back Yard, City Lot, Cul-De-Sac, Front Yard, Gazebo, Landscaped, Level, Low Maintenance Landscape, Rectangular Lot |
| PARKING | Driveway, Front Drive, Garage Door Opener, Triple Garage Attached |
| RESTRICTIONS | None Known |
| ROOF | Asphalt |
| TITLE | Fee Simple |
| BROKER | Real Estate Professionals Inc. |
| ROOMS | DIMENSIONS (m) | LEVEL |
|---|---|---|
| Mud Room | 8`9" x 3`8" | Main |
| 2pc Bathroom | 5`1" x 4`11" | Main |
| Office | 8`6" x 8`7" | Main |
| Entrance | 6`8" x 6`4" | Main |
| Living Room | 13`5" x 13`2" | Main |
| Dining Room | 11`2" x 8`0" | Main |
| Kitchen | 13`8" x 13`4" | Main |
| Pantry | 6`1" x 3`11" | Main |
| Bedroom - Primary | 14`9" x 14`2" | Second |
| 5pc Ensuite bath | 10`10" x 10`3" | Second |
| Walk-In Closet | 6`8" x 4`11" | Second |
| Laundry | 4`11" x 3`9" | Second |
| Bedroom | 10`11" x 10`1" | Second |
| Bedroom | 11`0" x 10`9" | Second |
| 4pc Bathroom | 8`6" x 5`6" | Second |
| Bonus Room | 14`7" x 13`11" | Second |

