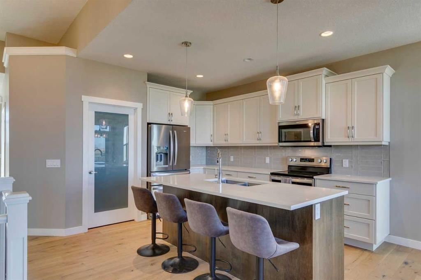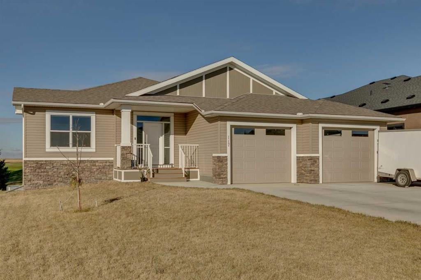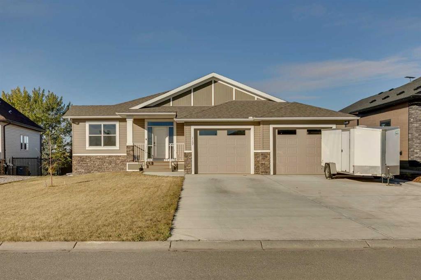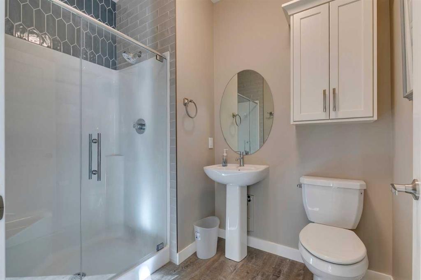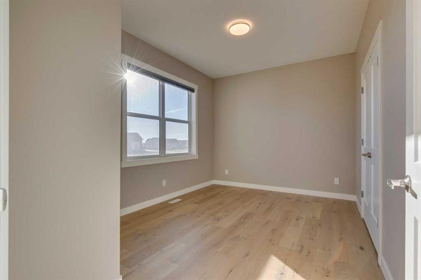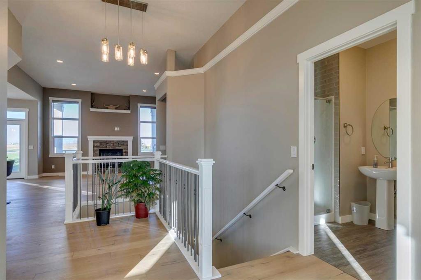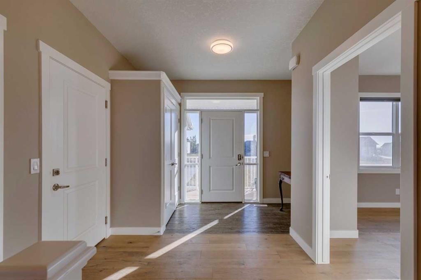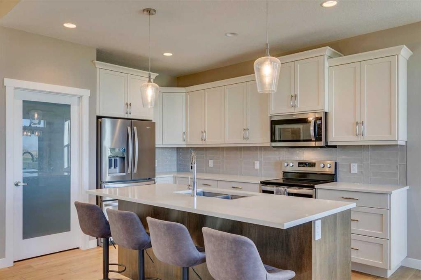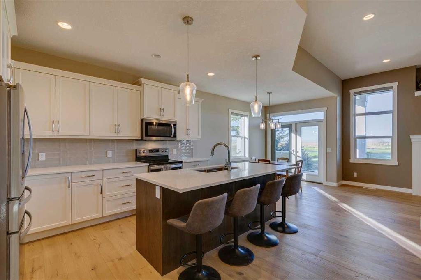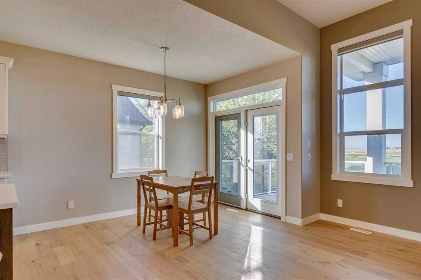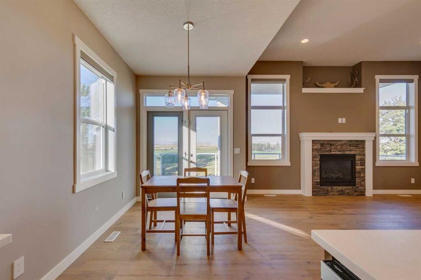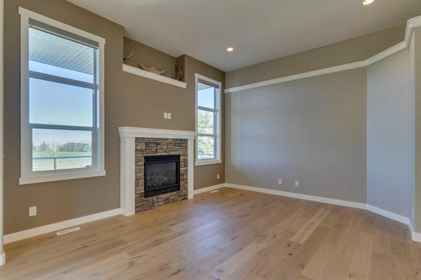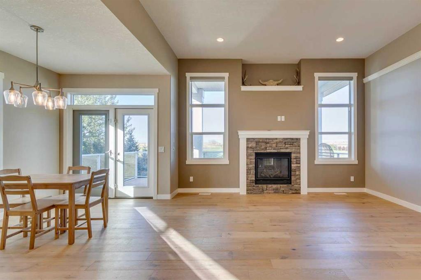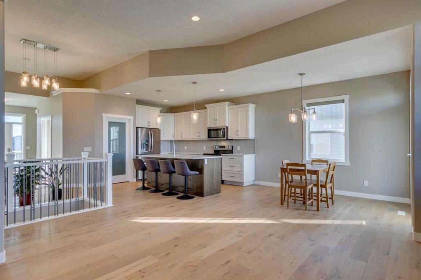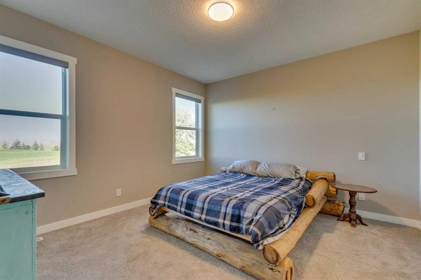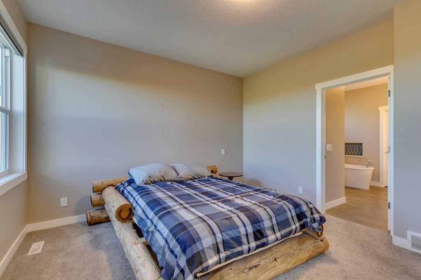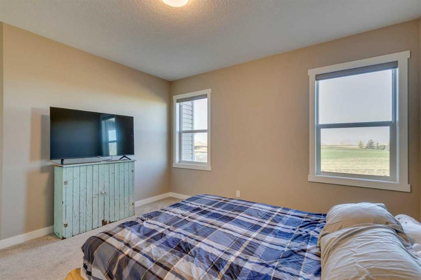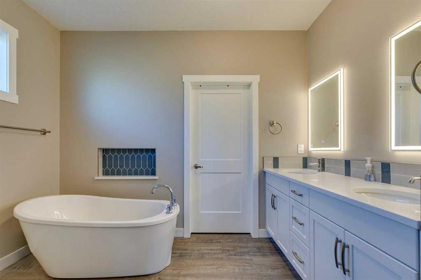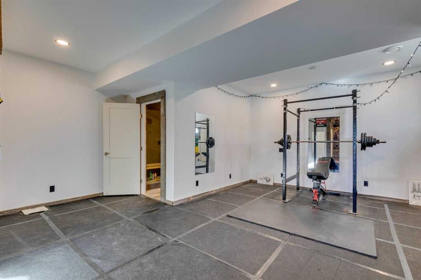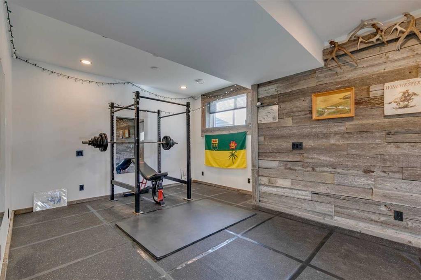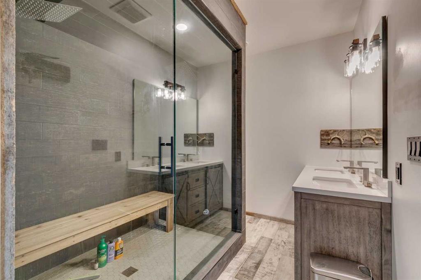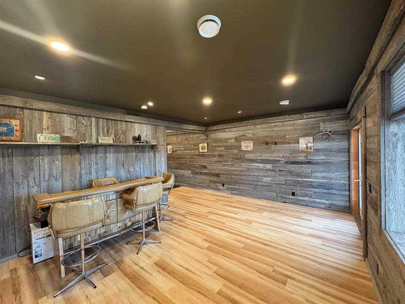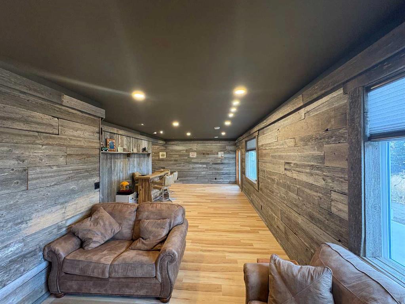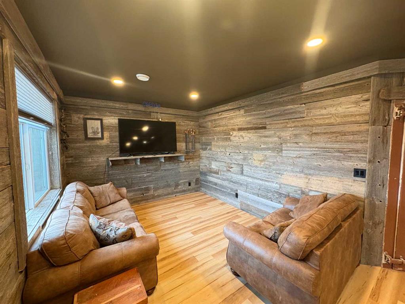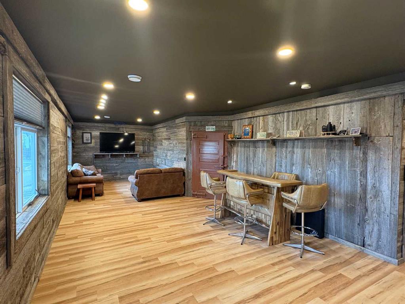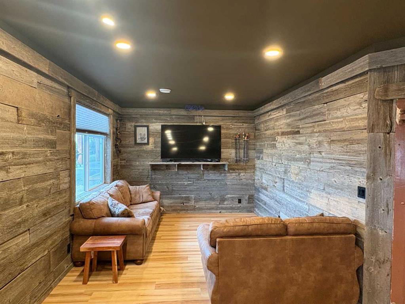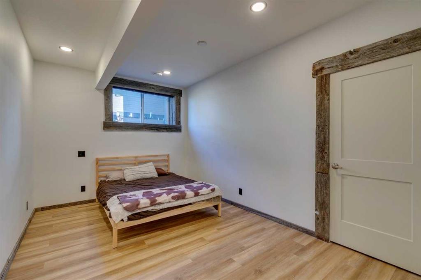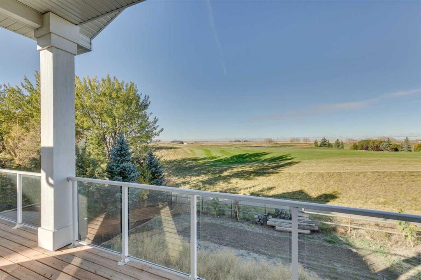117 Speargrass Close
Carseland T0J0M0
MLS® Number: A2274193
$ 724,000
3
BEDROOMS
3 + 0
BATHROOMS
1,407
SQUARE FEET
2021
YEAR BUILT
Beautifully maintained walk-out bungalow located in a quiet cul-de-sac in Speargrass, backing onto the golf course with mountain and sunset views. The kitchen features a walk-in pantry, modern cabinetry with under-cabinet lighting, quartz countertops, and a large centre island that opens to a covered outdoor living space. The primary bedroom includes a five-piece ensuite with soaking tub, wall niche, separate shower, dual sinks with backlit mirrors, and a walk-in closet with automatic lighting and direct access to the laundry room. A second bedroom, which can also serve as a home office, is located on this level along with a guest bathroom and access to the oversized 25x24 double garage. The Walk-Out Basement finished in 2024 features an additional bedroom, another full bath with 3 person steam room, gym, bar/area and storage with potential for a 4th bedroom development. Exterior highlights include an extended driveway and the opportunity to landscape the backyard to your preference. Additional features include central air conditioning and automated window blinds on remote. Conveniently located approximately 40 minutes from Calgary’s South Health Campus, this home combines comfort, functionality, and a scenic setting.
| COMMUNITY | |
| PROPERTY TYPE | Detached |
| BUILDING TYPE | House |
| STYLE | Bungalow |
| YEAR BUILT | 2021 |
| SQUARE FOOTAGE | 1,407 |
| BEDROOMS | 3 |
| BATHROOMS | 3.00 |
| BASEMENT | Full |
| AMENITIES | |
| APPLIANCES | Dishwasher, Electric Oven, Electric Stove, Freezer, Gas Water Heater, Microwave, Microwave Hood Fan, Range, Range Hood, Refrigerator, Stove(s), Washer, Window Coverings |
| COOLING | Central Air |
| FIREPLACE | Decorative, Gas, Mantle |
| FLOORING | See Remarks |
| HEATING | Forced Air, Natural Gas |
| LAUNDRY | Main Level |
| LOT FEATURES | No Neighbours Behind, On Golf Course |
| PARKING | Double Garage Attached |
| RESTRICTIONS | Easement Registered On Title, Restrictive Covenant |
| ROOF | Asphalt Shingle |
| TITLE | Fee Simple |
| BROKER | Bode Platform Inc. |
| ROOMS | DIMENSIONS (m) | LEVEL |
|---|---|---|
| Living Room | 15`6" x 16`9" | Basement |
| Game Room | 11`0" x 18`0" | Basement |
| Furnace/Utility Room | 18`6" x 6`8" | Basement |
| Bedroom | 14`7" x 10`0" | Basement |
| 4pc Bathroom | 0`0" x 0`0" | Basement |
| 5pc Ensuite bath | 0`0" x 0`0" | Main |
| Walk-In Closet | 8`11" x 5`0" | Main |
| 3pc Bathroom | 0`0" x 0`0" | Main |
| Bedroom - Primary | 13`5" x 12`7" | Main |
| Bedroom | 14`7" x 10`0" | Main |
| Laundry | 6`0" x 8`5" | Main |
| Family Room | 35`8" x 14`5" | Main |
| Kitchen | 13`3" x 13`0" | Main |
| Dining Room | 7`10" x 11`9" | Main |
| Pantry | 5`9" x 4`2" | Main |

