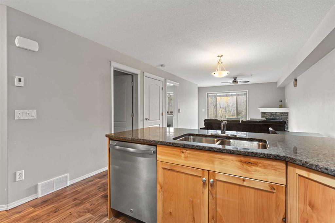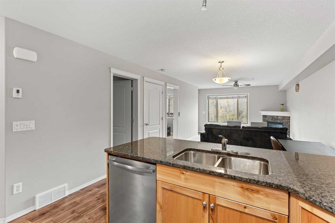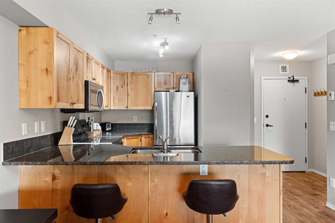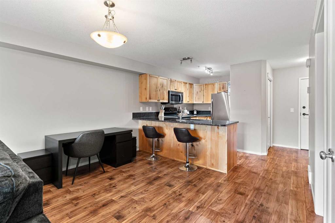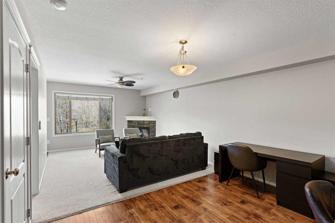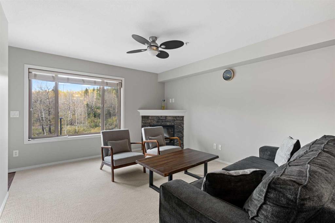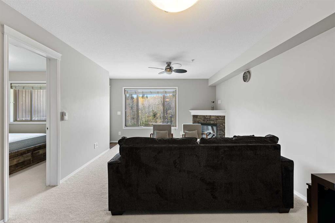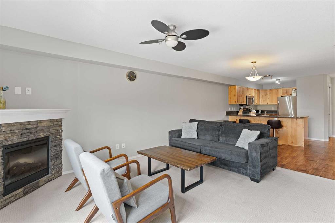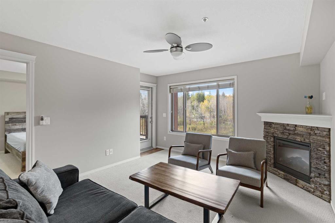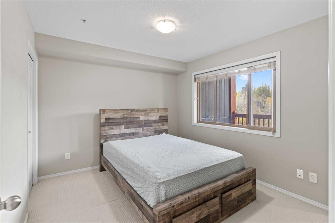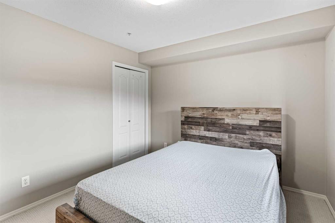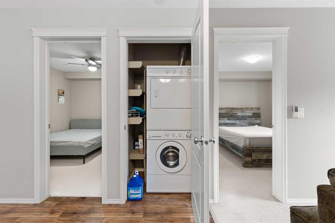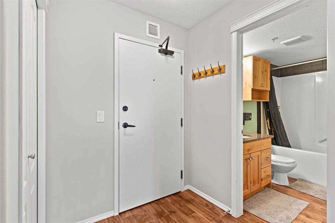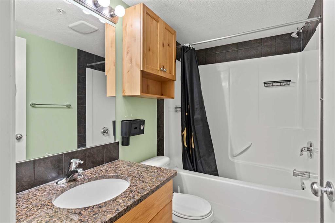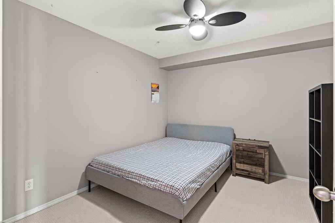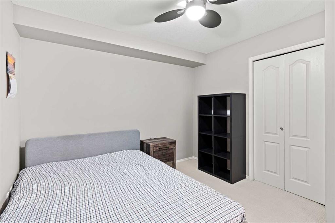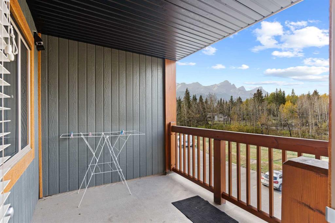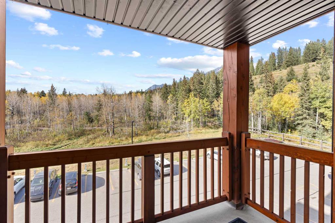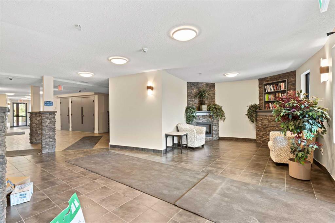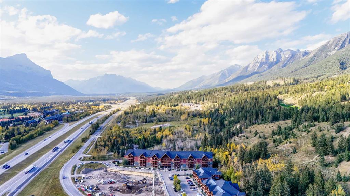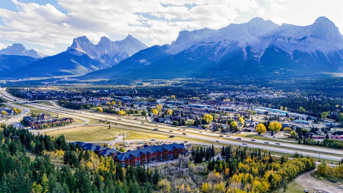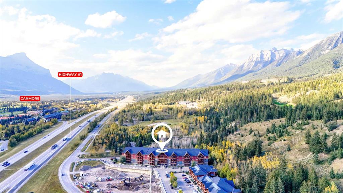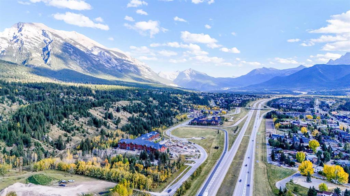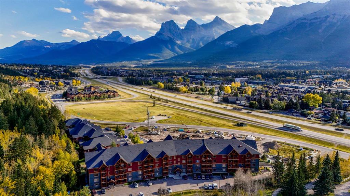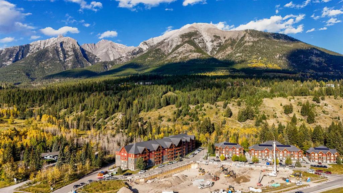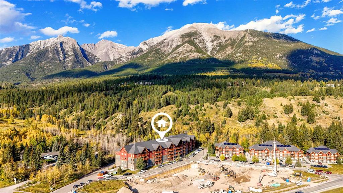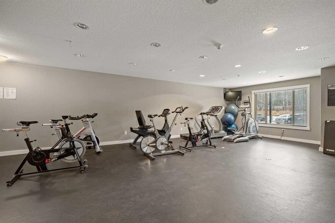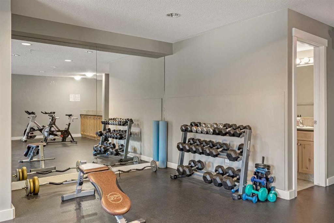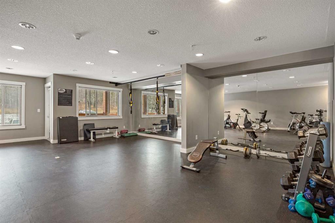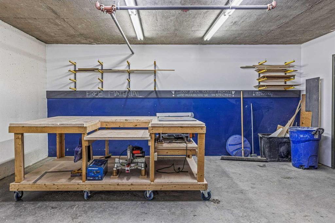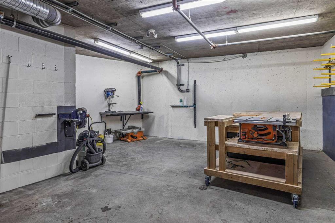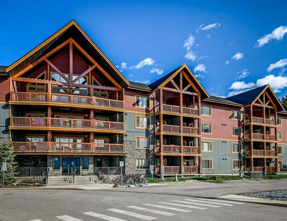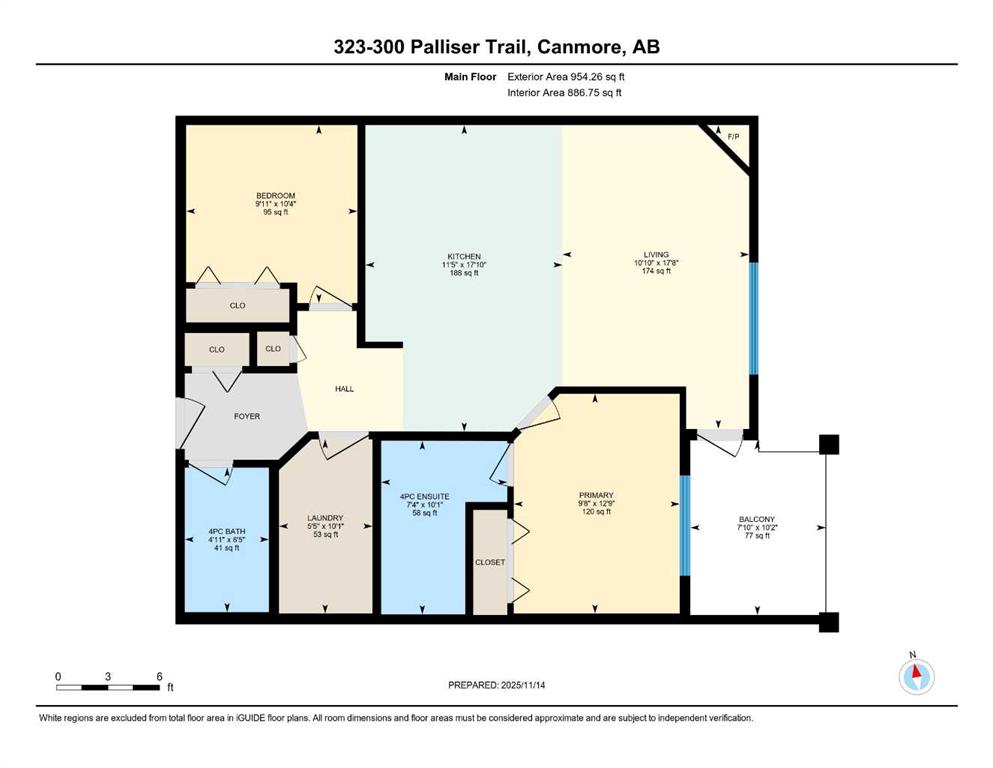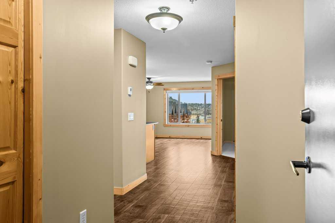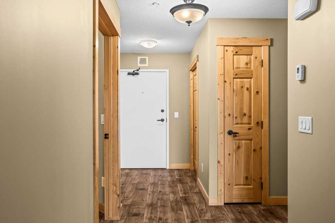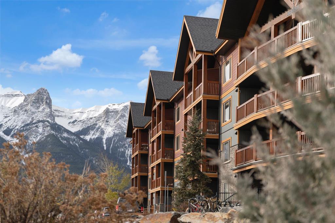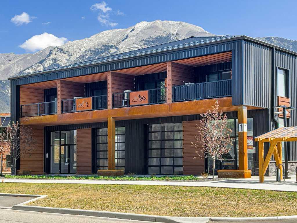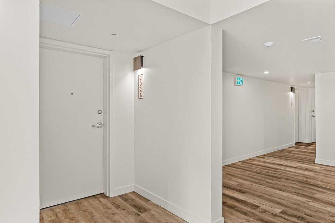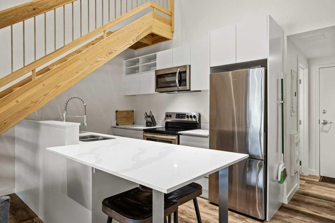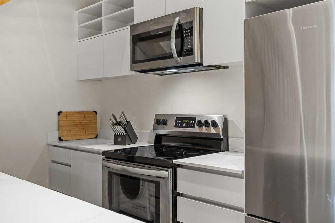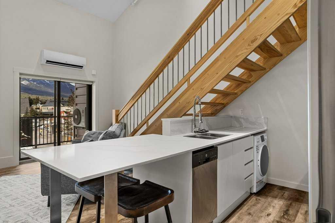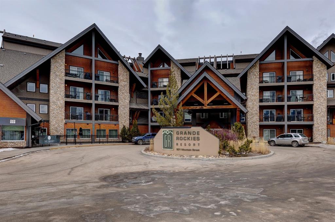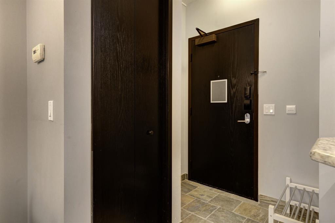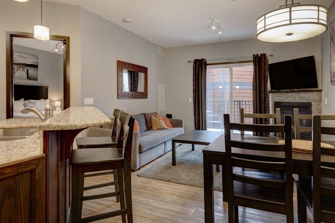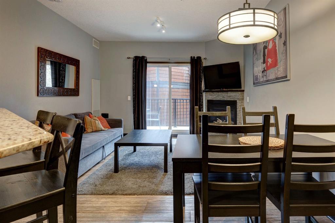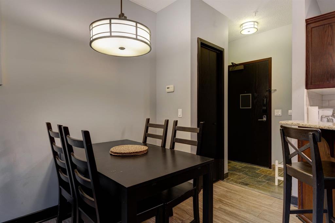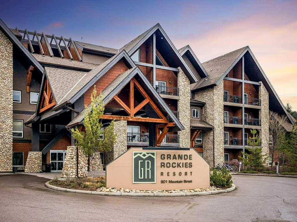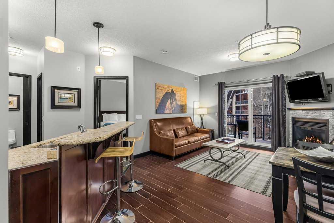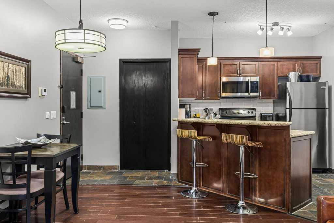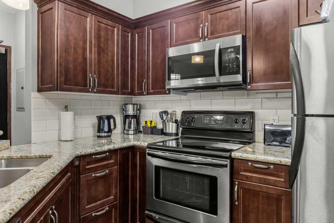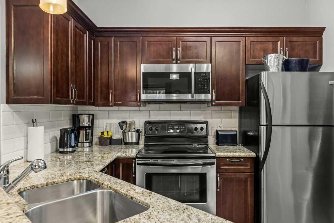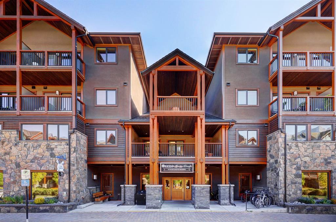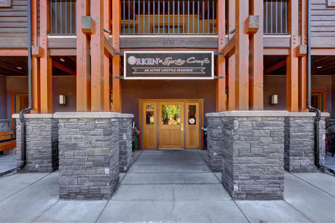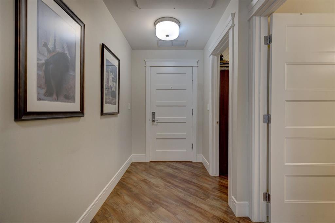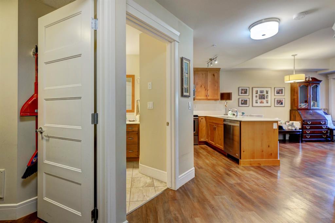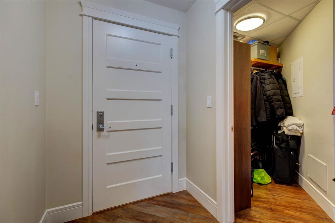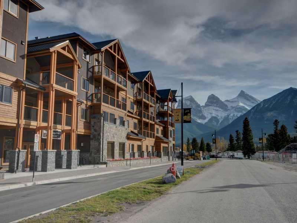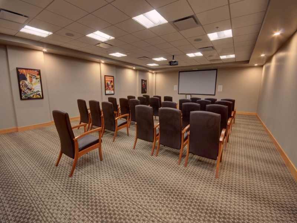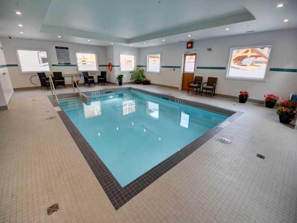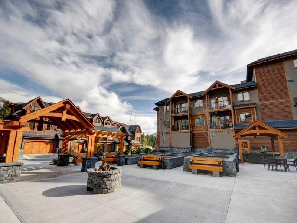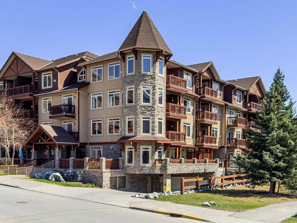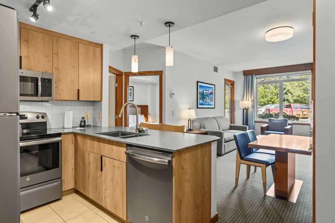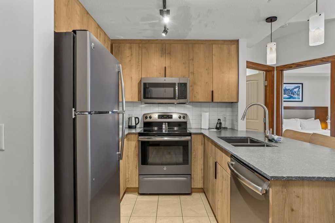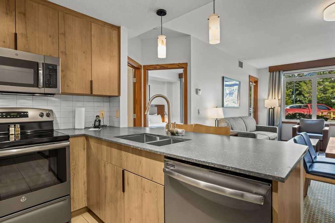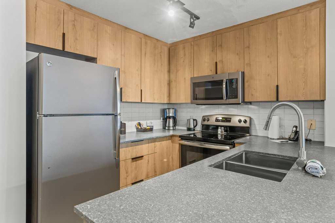315, 300 Palliser Lane
Canmore T1W 0H5
MLS® Number: A2270470
$ 575,000
2
BEDROOMS
1 + 0
BATHROOMS
725
SQUARE FEET
2009
YEAR BUILT
Wake up to uninterrupted mountain panoramas in this bright, refined 1-bedroom + den residence in Canmore. Elevated on the 3rd floor, the home is perfectly positioned to capture all-day natural light and sweeping Rocky Mountain views that frame every room. The gourmet kitchen, finished with granite countertops, seamlessly integrates with the dining and living areas, extending onto a private balcony where the mountains feel impossibly close. The primary bedroom enjoys the same breathtaking outlook, while the spacious den offers an ideal home office, reading room, or additional guest space. Convenience is unmatched with an outdoor parking stall steps from the entrance and an oversized 11' x 7' heated storage locker—one of the largest in the building. The community enhances your lifestyle with a fully equipped fitness centre, children’s playground, dog park, and workshop, along with direct access to scenic trails that define the Canmore experience. Secure underground parking adds an extra layer of comfort, and residents enjoy exceptional amenities including a modern fitness facility, ski and snowboard tuning room, carpentry room, and a welcoming common lounge perfect for gatherings and celebrations. This is more than a home—it’s a luxury vantage point to the Rockies and a gateway to the Canmore lifestyle.
| COMMUNITY | |
| PROPERTY TYPE | Apartment |
| BUILDING TYPE | Low Rise (2-4 stories) |
| STYLE | Single Level Unit |
| YEAR BUILT | 2009 |
| SQUARE FOOTAGE | 725 |
| BEDROOMS | 2 |
| BATHROOMS | 1.00 |
| BASEMENT | |
| AMENITIES | |
| APPLIANCES | Built-In Range, Dishwasher, Dryer, Electric Range, Microwave, Microwave Hood Fan, Refrigerator, Washer, Window Coverings |
| COOLING | None |
| FIREPLACE | Electric |
| FLOORING | Carpet, Ceramic Tile, Laminate |
| HEATING | Central, In Floor |
| LAUNDRY | In Unit |
| LOT FEATURES | |
| PARKING | Assigned, Stall |
| RESTRICTIONS | Easement Registered On Title, Restrictive Covenant |
| ROOF | |
| TITLE | Fee Simple |
| BROKER | eXp Realty |
| ROOMS | DIMENSIONS (m) | LEVEL |
|---|---|---|
| 4pc Bathroom | 8`1" x 4`11" | Main |
| Bedroom - Primary | 11`2" x 10`0" | Main |
| Dining Room | 11`11" x 8`2" | Main |
| Kitchen | 11`11" x 10`3" | Main |
| Living Room | 13`2" x 14`3" | Main |
| Bedroom | 11`2" x 10`2" | Main |




