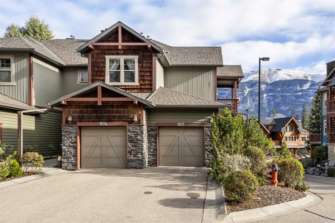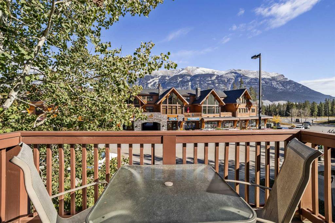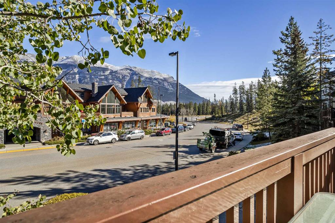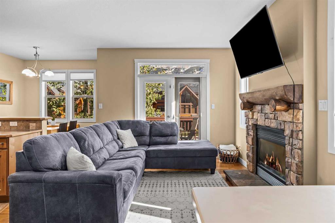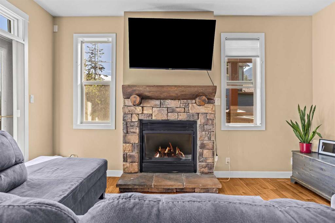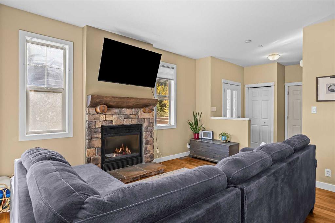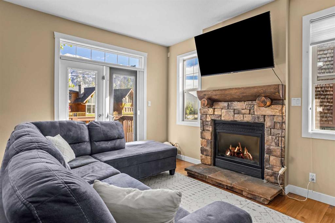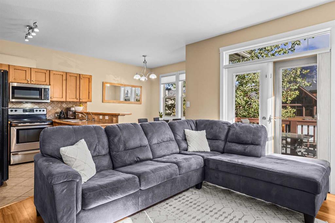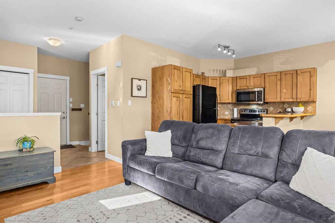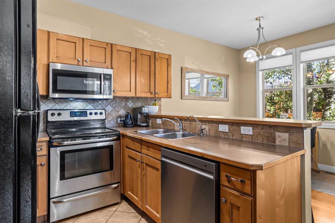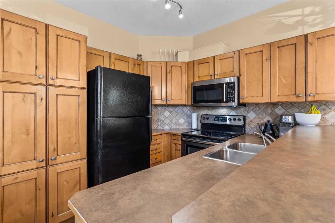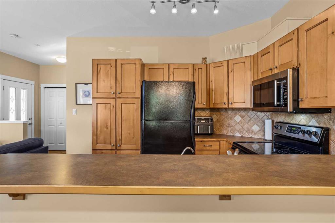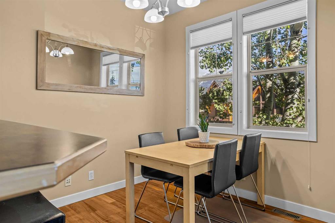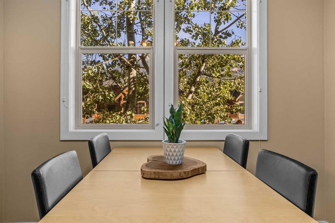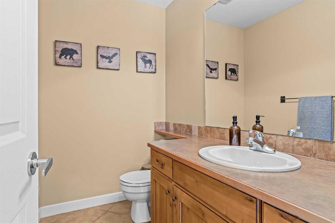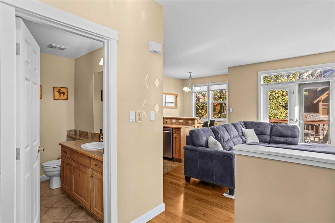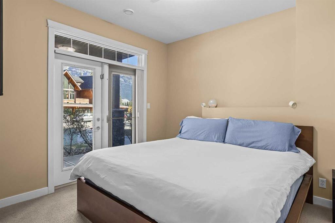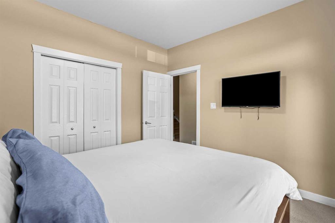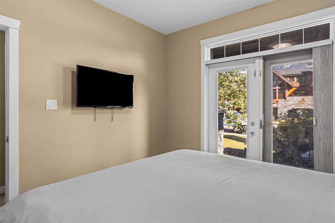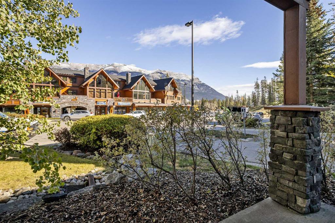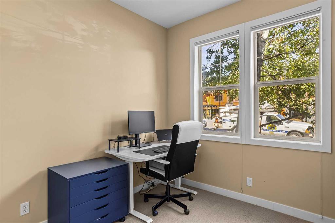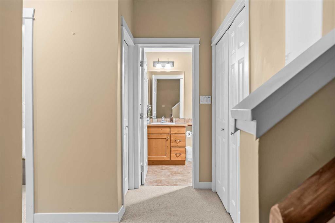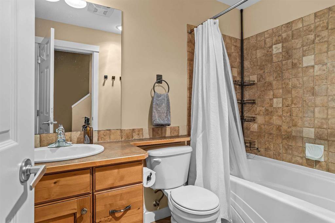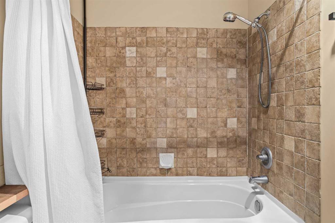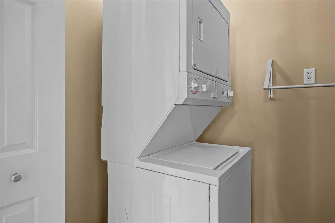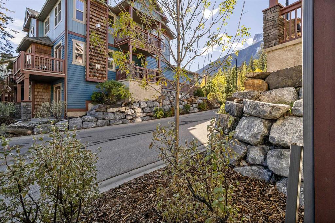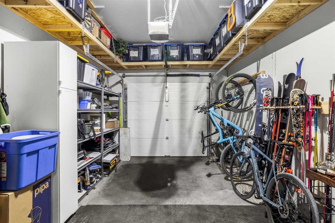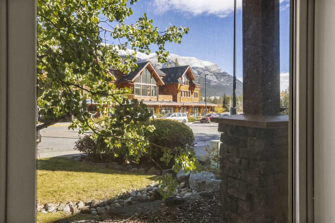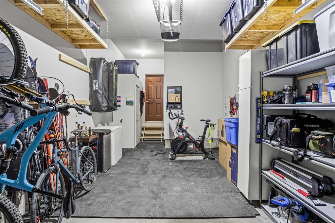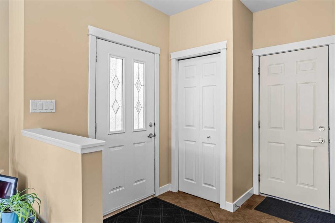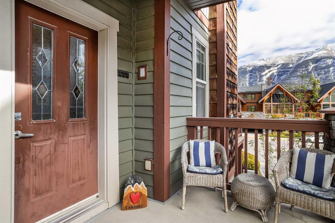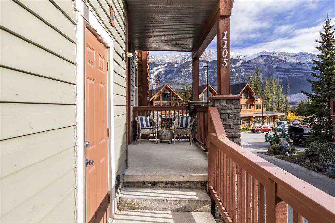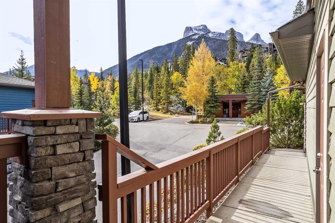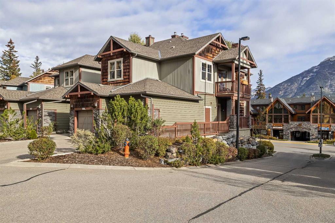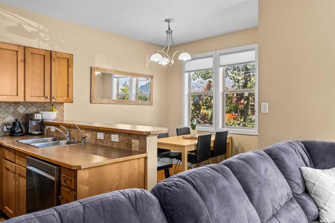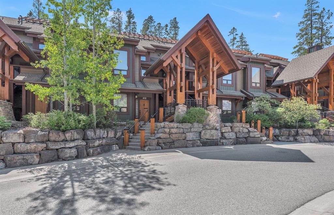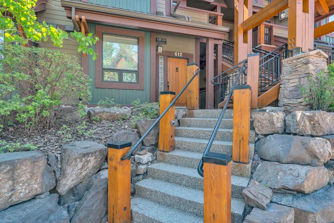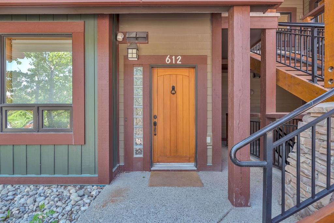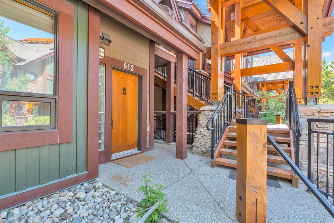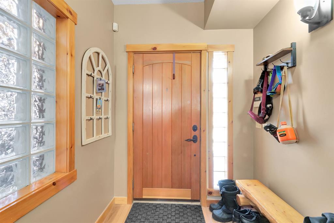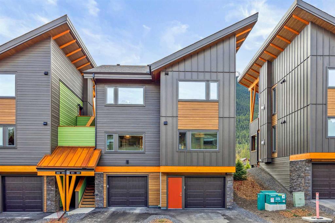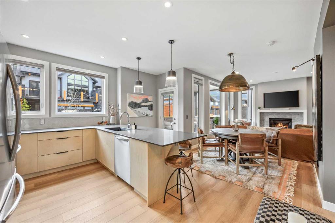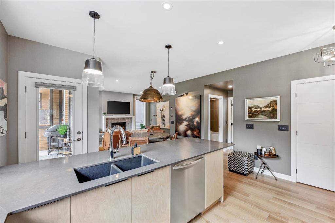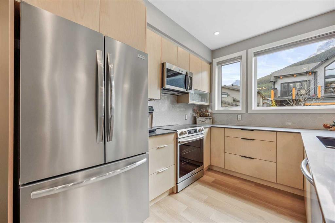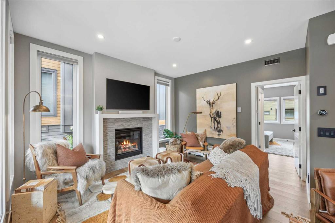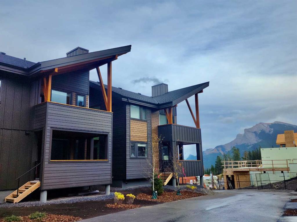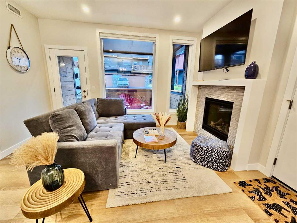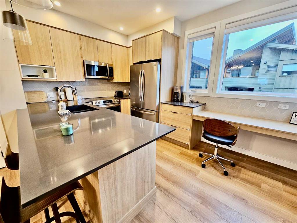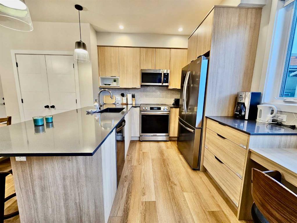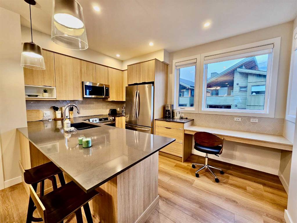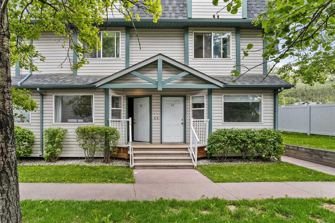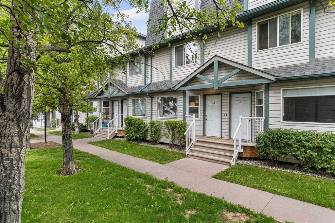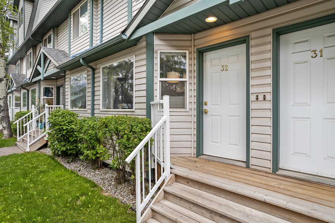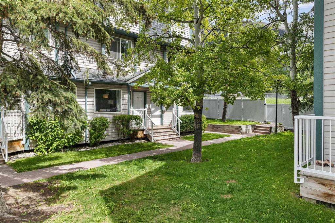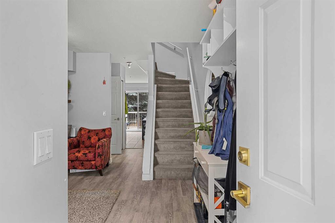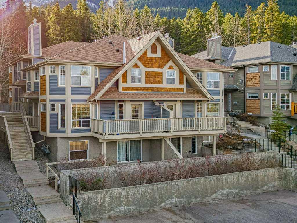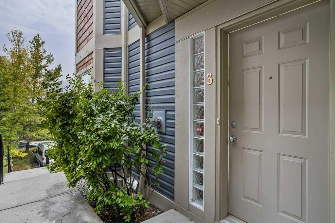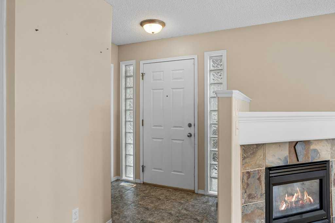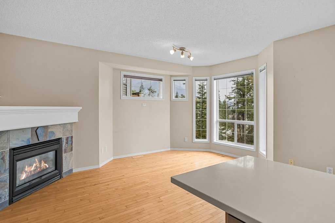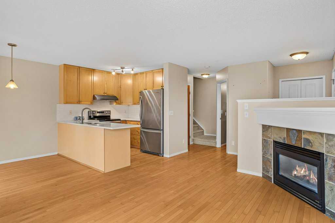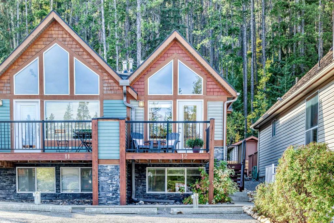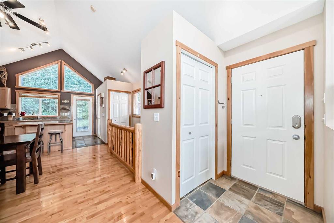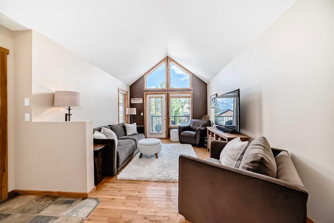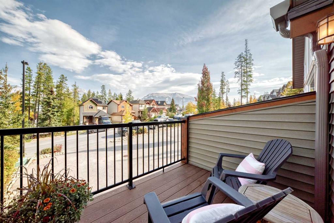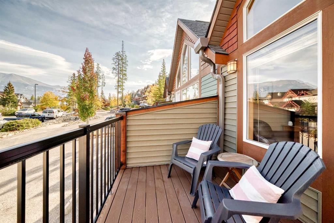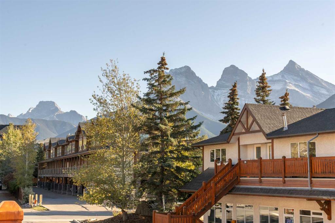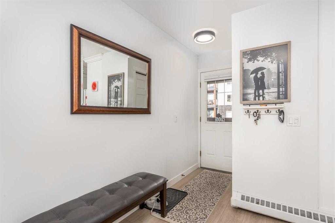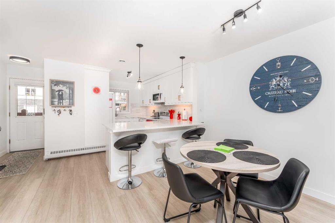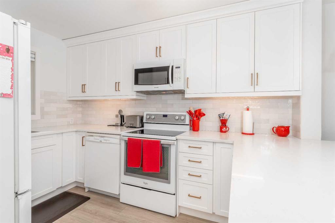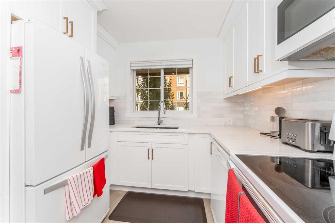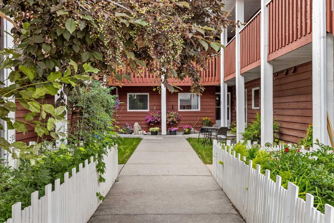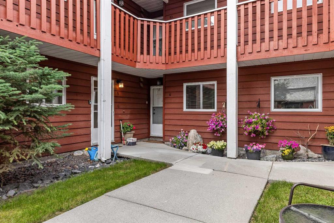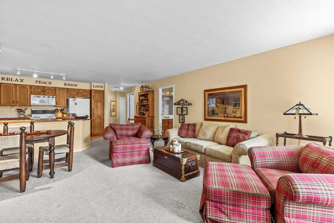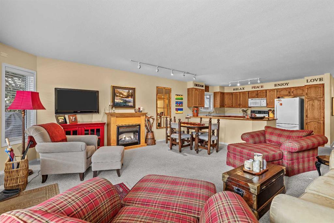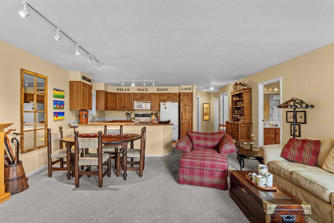1105, 70 Dyrgas Gate
Canmore T1W3J6
MLS® Number: A2263406
$ 729,000
2
BEDROOMS
1 + 1
BATHROOMS
1,022
SQUARE FEET
2004
YEAR BUILT
Beautiful corner townhouse in the highly sought-after Collier’s Ridge community, offering over 1,000 sq. ft. of bright, open living space and spectacular mountain views from every window. This two-level home welcomes you with an inviting open-concept kitchen, dining, and living area featuring 9’ ceilings, large windows that flood the space with natural light, and a cozy gas fireplace accented by a charming log mantle. Step out from the dining area onto the expansive deck to enjoy unobstructed panoramic views — perfect for morning coffee or evening relaxation. The entry level also includes a convenient powder room and a spacious single attached garage. The walkout lower level features two generous bedrooms with heated floors, a 4-piece bath, laundry area, and direct patio access from the primary suite. Located in a well-managed complex just steps from scenic hiking and biking trails and moments from Stewart Creek Golf Course, this home truly embodies the Canmore mountain lifestyle.
| COMMUNITY | Three Sisters |
| PROPERTY TYPE | Row/Townhouse |
| BUILDING TYPE | Five Plus |
| STYLE | 2 Storey |
| YEAR BUILT | 2004 |
| SQUARE FOOTAGE | 1,022 |
| BEDROOMS | 2 |
| BATHROOMS | 2.00 |
| BASEMENT | None |
| AMENITIES | |
| APPLIANCES | Dishwasher, Electric Range, Garage Control(s), Microwave, Refrigerator, Washer/Dryer Stacked |
| COOLING | None |
| FIREPLACE | Gas, Living Room, Mantle, Stone |
| FLOORING | Carpet, Tile, Wood |
| HEATING | Forced Air |
| LAUNDRY | Lower Level |
| LOT FEATURES | Low Maintenance Landscape, Sloped |
| PARKING | Single Garage Attached |
| RESTRICTIONS | None Known |
| ROOF | Asphalt Shingle |
| TITLE | Fee Simple |
| BROKER | CENTURY 21 NORDIC REALTY |
| ROOMS | DIMENSIONS (m) | LEVEL |
|---|---|---|
| 4pc Bathroom | 5`5" x 8`3" | Lower |
| Bedroom | 9`1" x 11`2" | Lower |
| Laundry | 8`2" x 4`1" | Lower |
| Bedroom - Primary | 10`11" x 11`2" | Lower |
| Furnace/Utility Room | 5`2" x 5`1" | Lower |
| 2pc Bathroom | 7`4" x 4`7" | Main |
| Dining Room | 9`0" x 9`8" | Main |
| Foyer | 7`7" x 8`5" | Main |
| Kitchen | 9`0" x 7`8" | Main |
| Living Room | 11`2" x 14`6" | Main |

