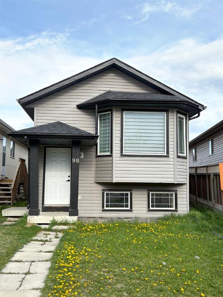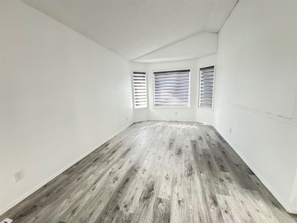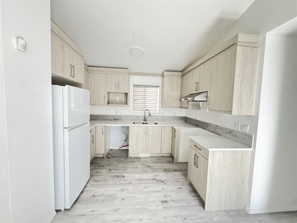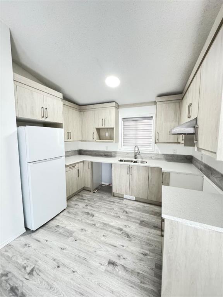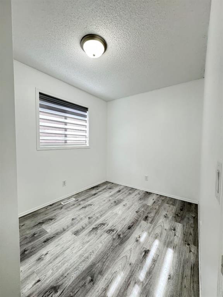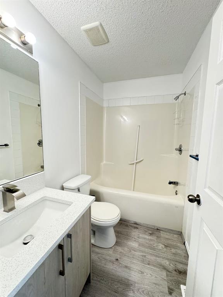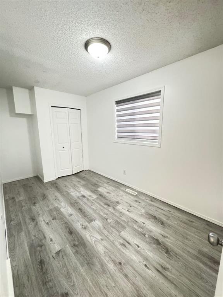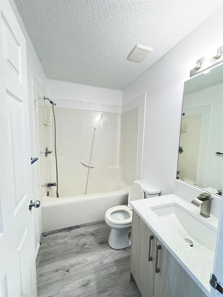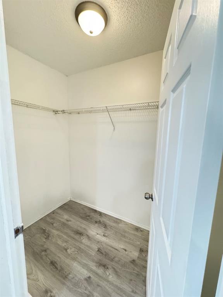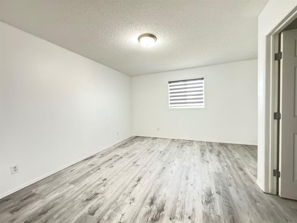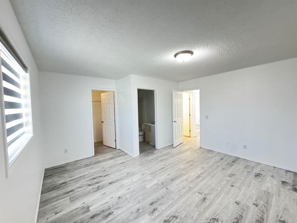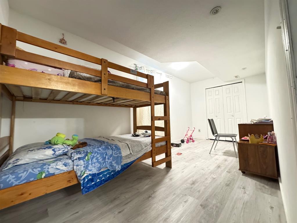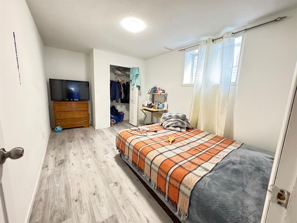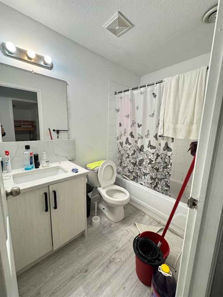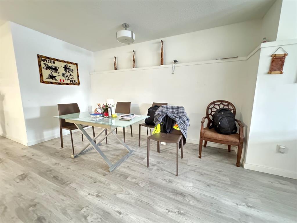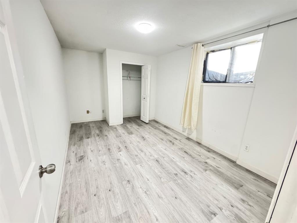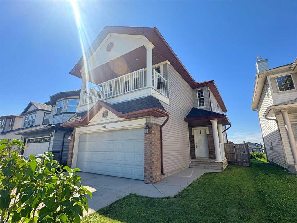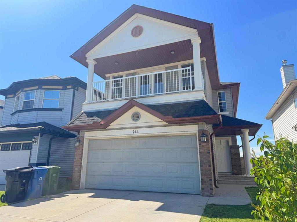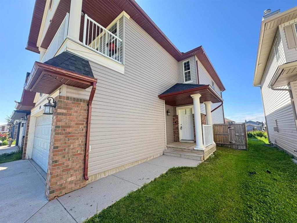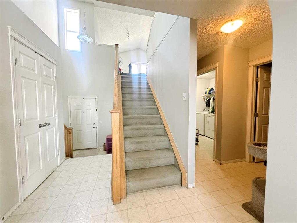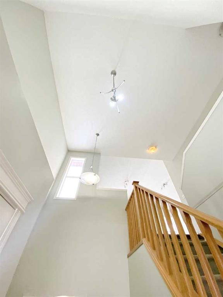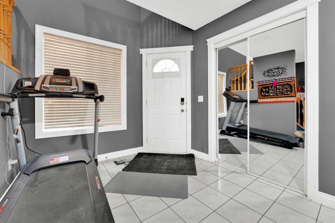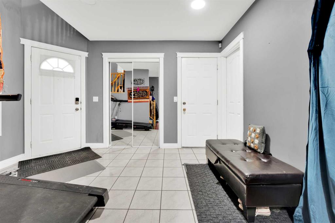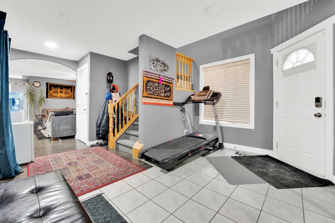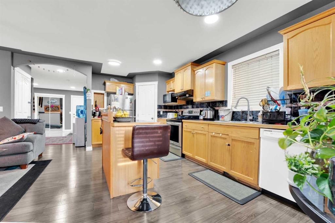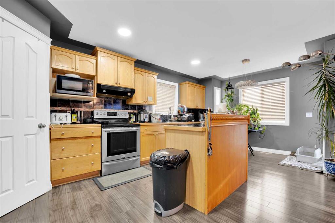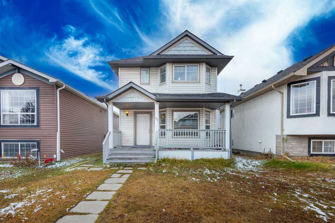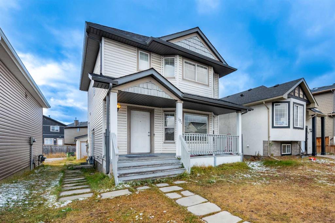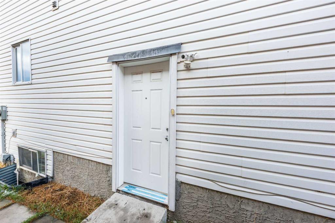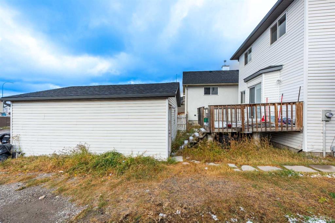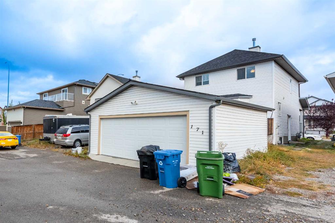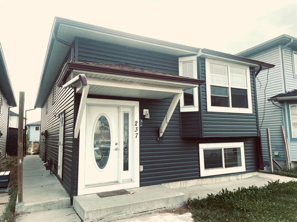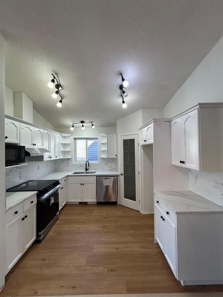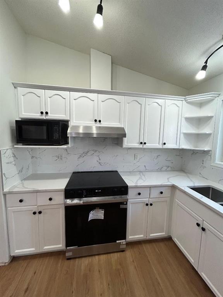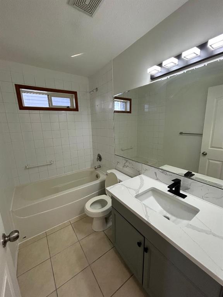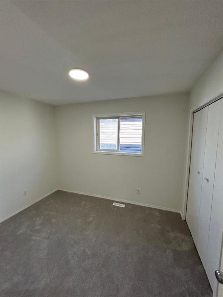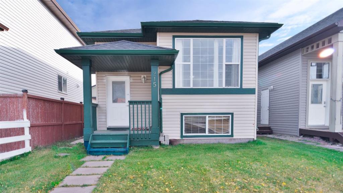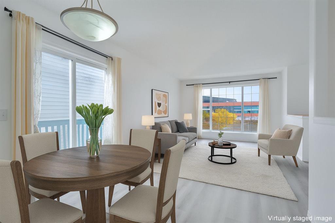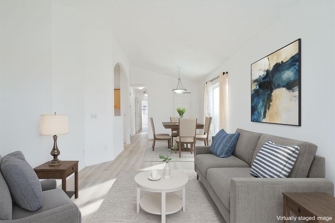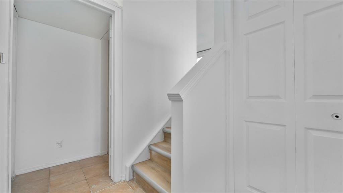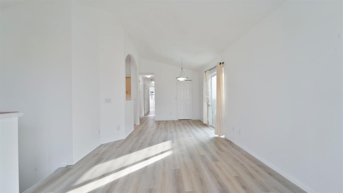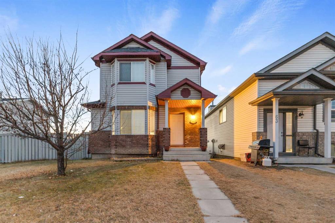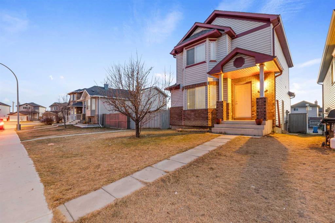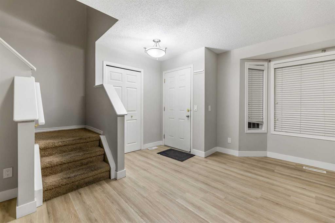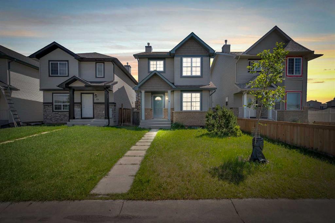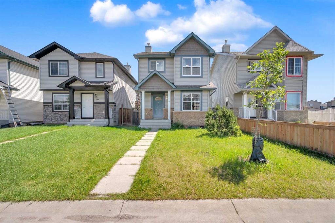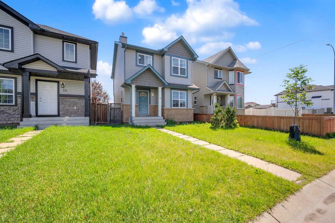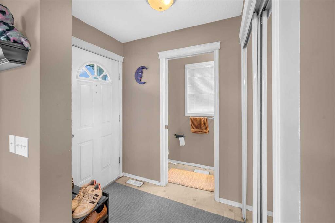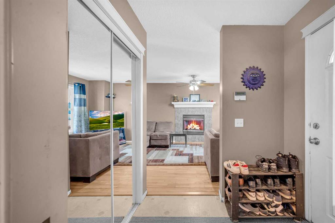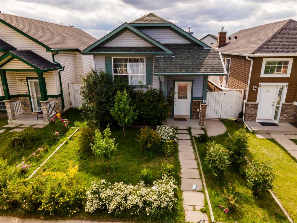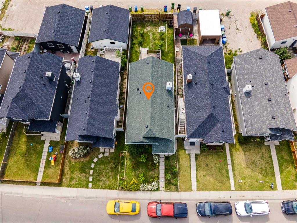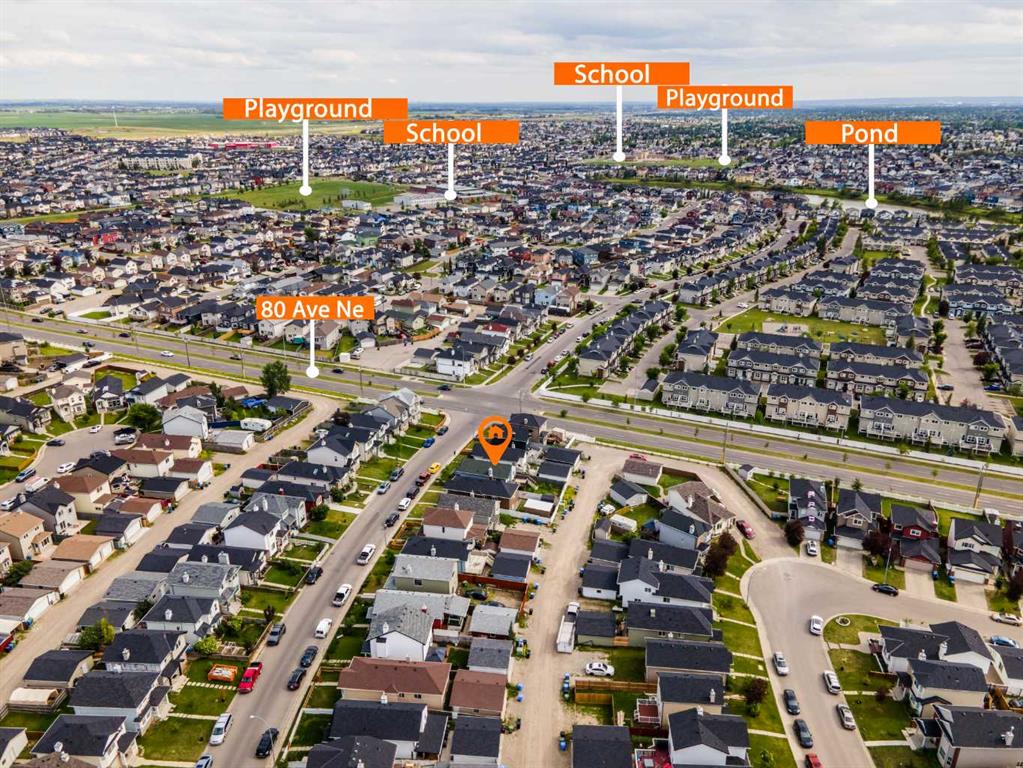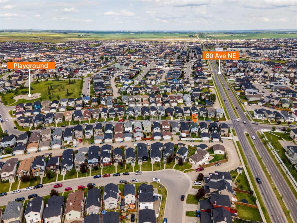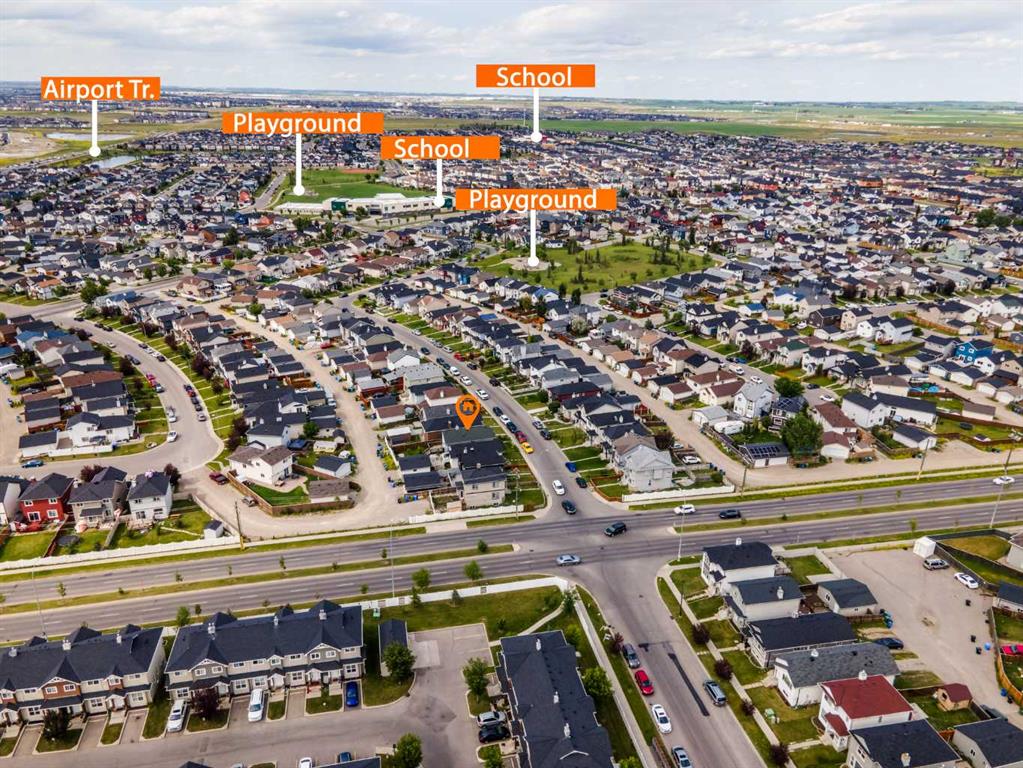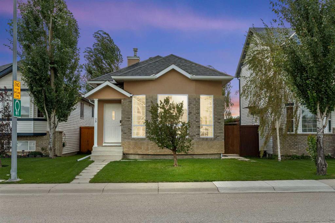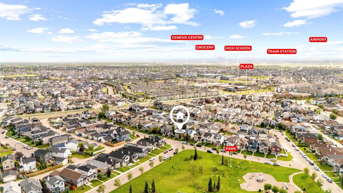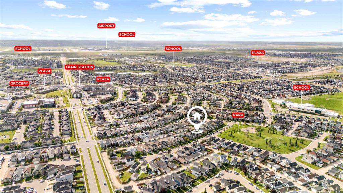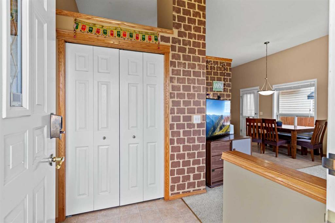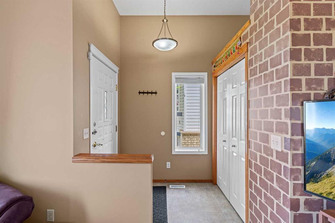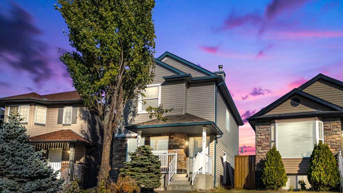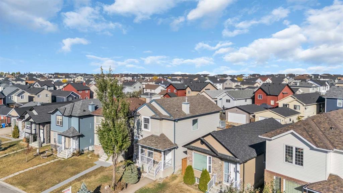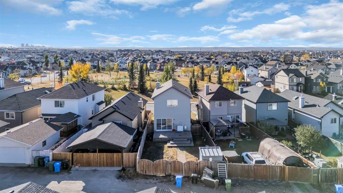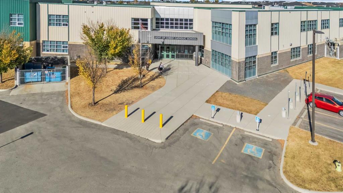98 Tarawood Road NE
Calgary T3J 5B2
MLS® Number: A2259178
$ 525,000
5
BEDROOMS
3 + 0
BATHROOMS
2003
YEAR BUILT
Renovated!! This property features numerous recent upgrades including a brand-new roof, siding, flooring, main floor kitchen, and fresh paint throughout. Welcome to this beautiful bi-level home in the heart of Taradale! The upper level features a spacious and bright living room, a well-appointed kitchen with ample cabinetry, and a dining area with direct access to the backyard. The primary bedroom offers a walk-in closet and a private 4-piece ensuite, while two additional bedrooms and another full bathroom complete the main floor. The lower level boasts an (illegal) basement suite featuring large windows, two bedrooms, kitchen, living area, a full bathroom, and shared laundry. The backyard includes parking space and room to enjoy the outdoors. Conveniently located close to schools, parks, shopping, and transit. Move-in ready with modern finishes, this home offers a perfect blend of style and comfort.
| COMMUNITY | Taradale |
| PROPERTY TYPE | Detached |
| BUILDING TYPE | House |
| STYLE | Bi-Level |
| YEAR BUILT | 2003 |
| SQUARE FOOTAGE | 1,104 |
| BEDROOMS | 5 |
| BATHROOMS | 3.00 |
| BASEMENT | Full |
| AMENITIES | |
| APPLIANCES | Dishwasher, Dryer, Electric Range, Refrigerator, Washer |
| COOLING | None |
| FIREPLACE | N/A |
| FLOORING | Vinyl Plank |
| HEATING | Forced Air |
| LAUNDRY | In Basement |
| LOT FEATURES | Back Lane, City Lot |
| PARKING | Off Street |
| RESTRICTIONS | None Known |
| ROOF | Asphalt |
| TITLE | Fee Simple |
| BROKER | Century 21 Bravo Realty |
| ROOMS | DIMENSIONS (m) | LEVEL |
|---|---|---|
| 4pc Bathroom | 5`0" x 8`0" | Basement |
| Bedroom | 7`10" x 17`4" | Basement |
| Bedroom | 9`6" x 15`1" | Basement |
| Dining Room | 11`3" x 9`5" | Basement |
| Kitchen | 6`6" x 9`5" | Basement |
| Game Room | 11`4" x 23`11" | Basement |
| Furnace/Utility Room | 7`10" x 10`1" | Basement |
| 4pc Bathroom | 7`7" x 4`10" | Main |
| 4pc Ensuite bath | 7`7" x 4`11" | Main |
| Bedroom | 7`5" x 14`6" | Main |
| Bedroom | 7`8" x 11`0" | Main |
| Bedroom - Primary | 14`1" x 14`0" | Main |
| Dining Room | 10`0" x 8`8" | Main |
| Kitchen | 9`1" x 10`8" | Main |
| Living Room | 9`11" x 18`6" | Main |

