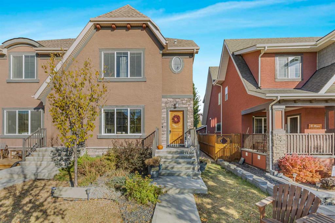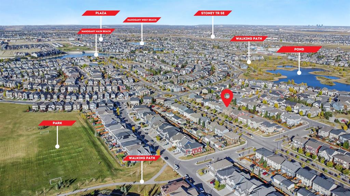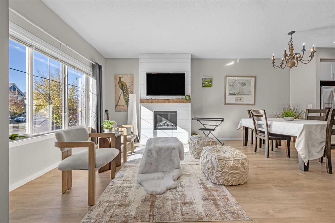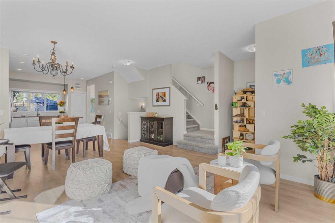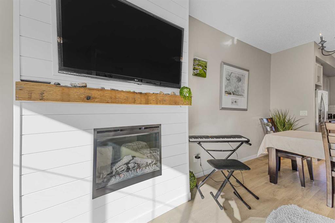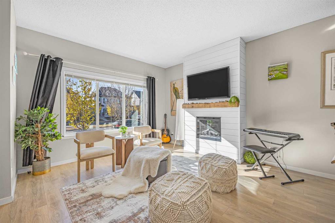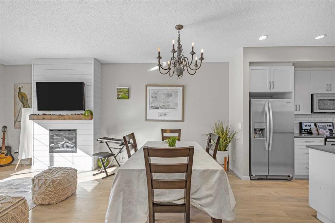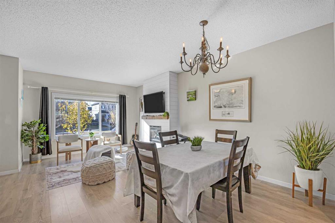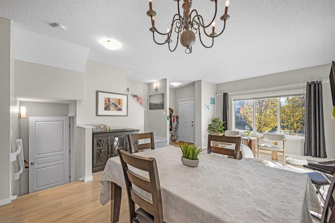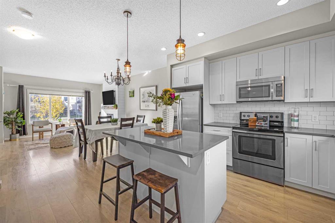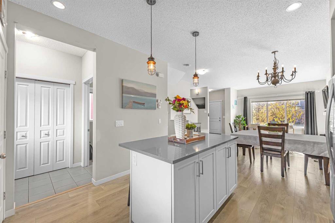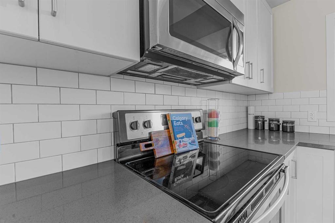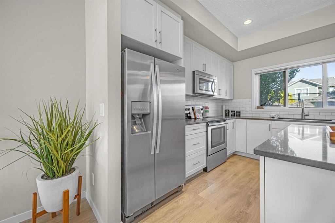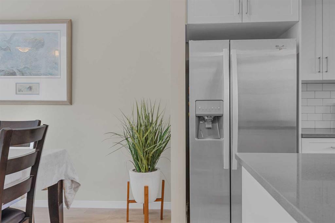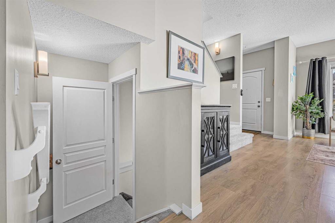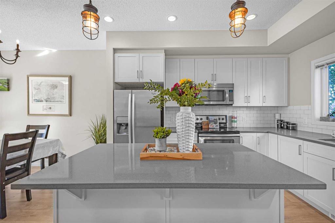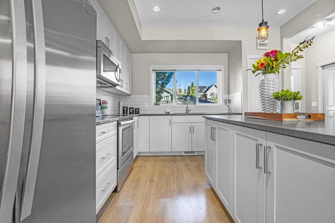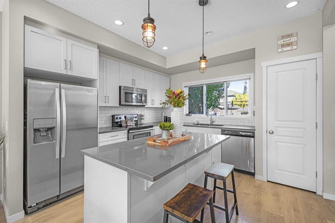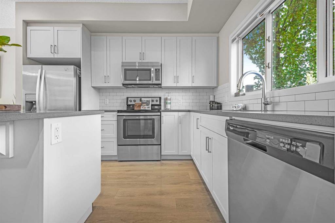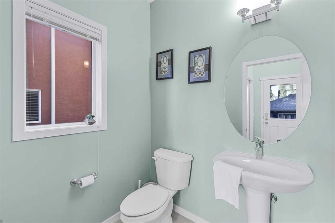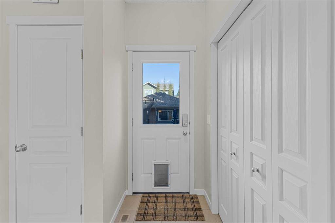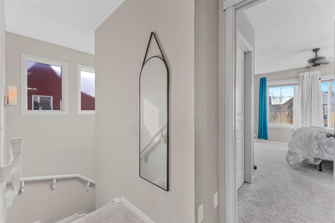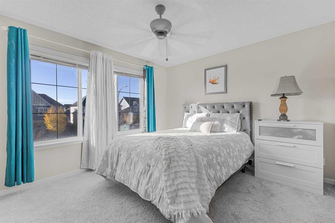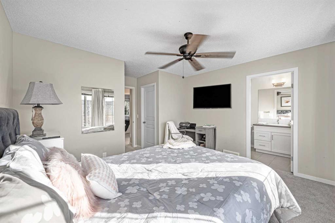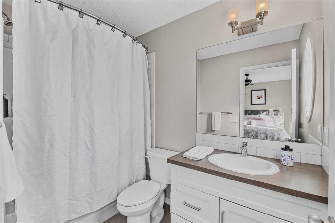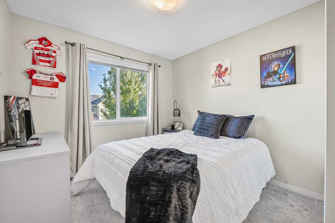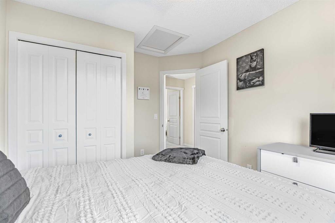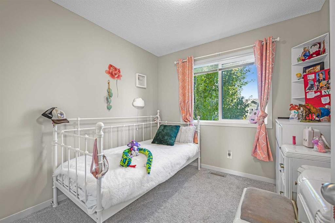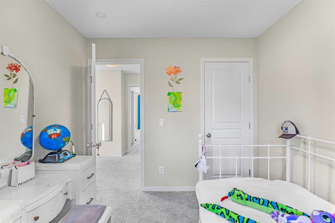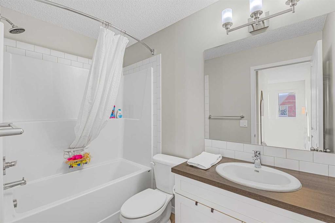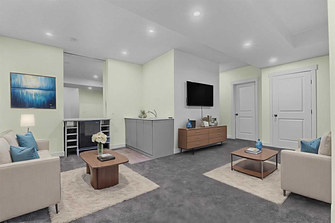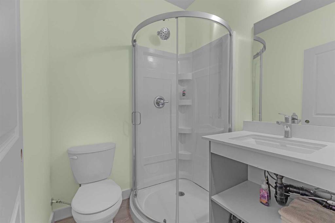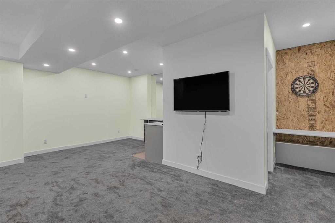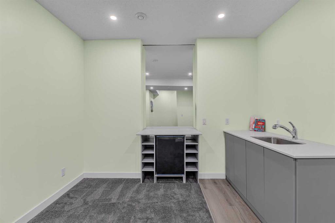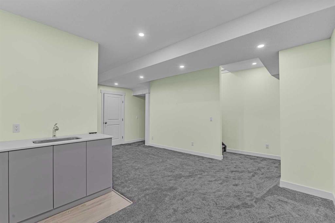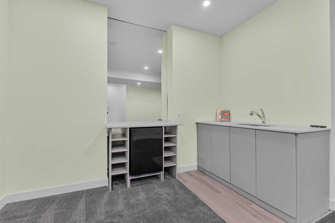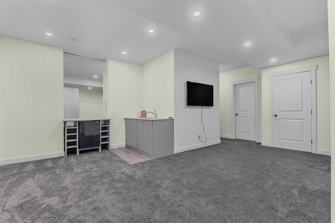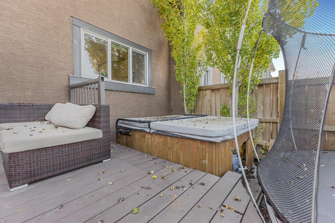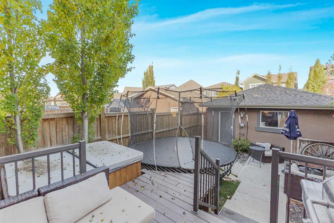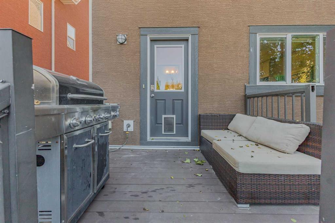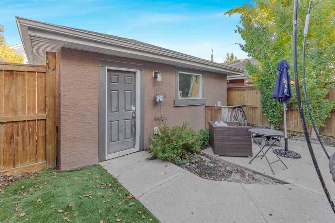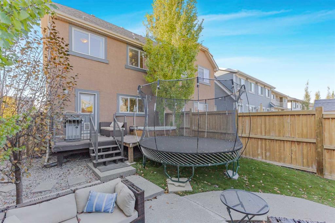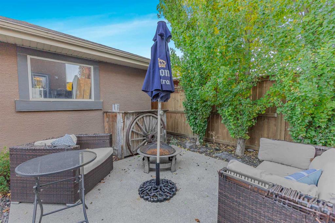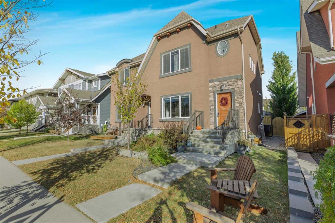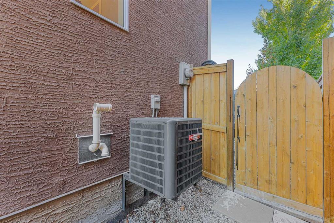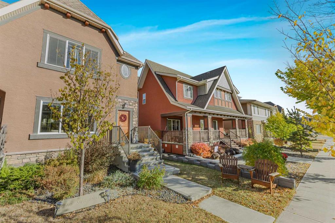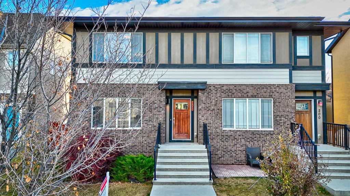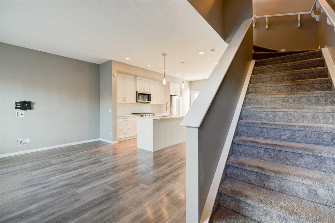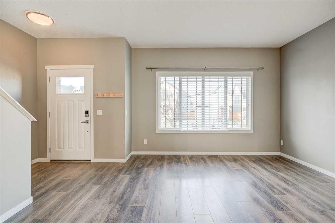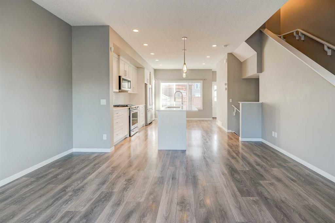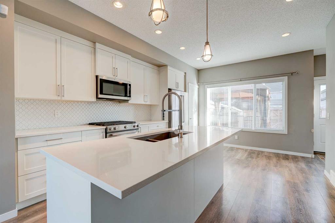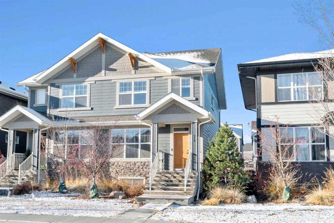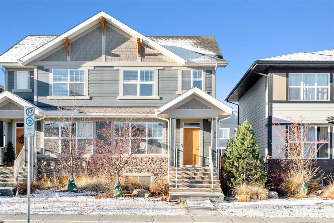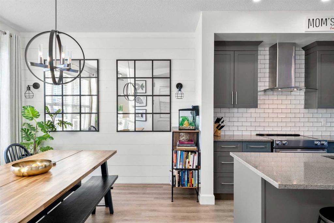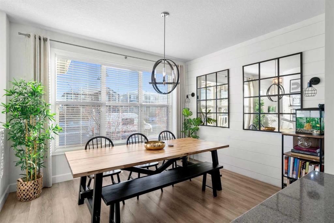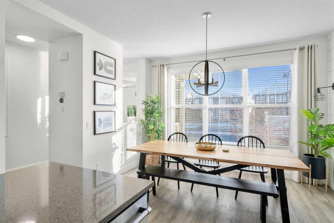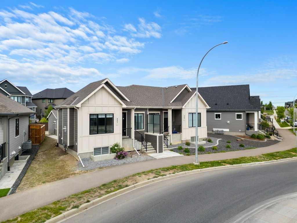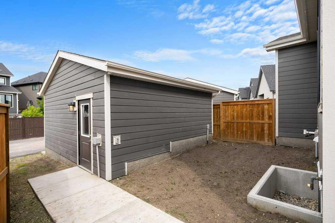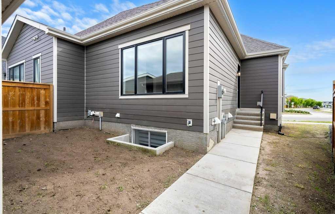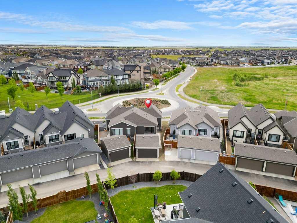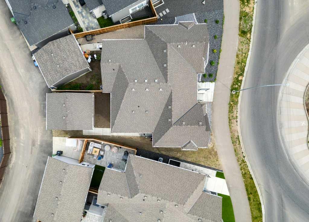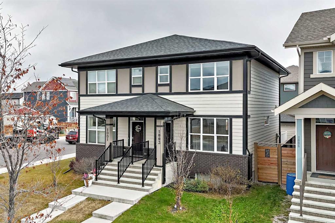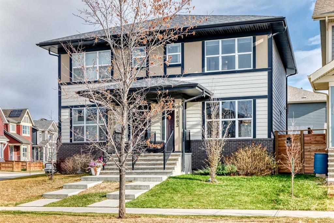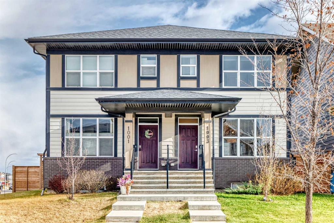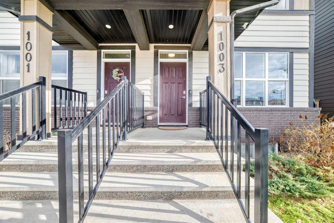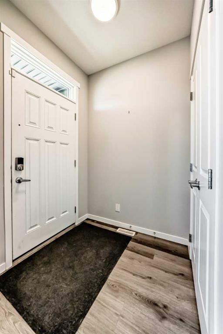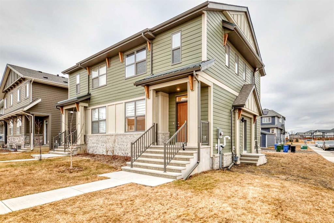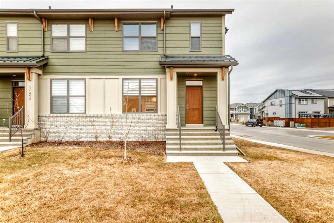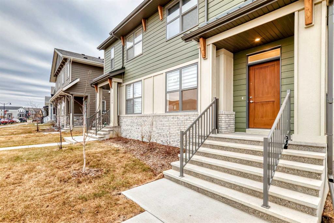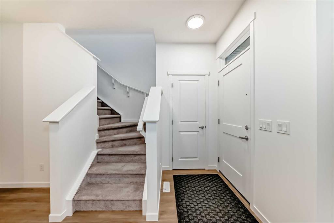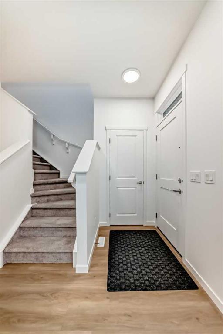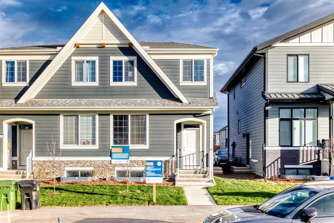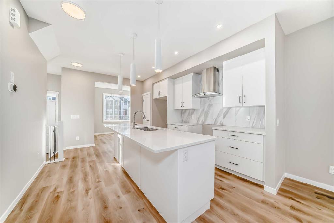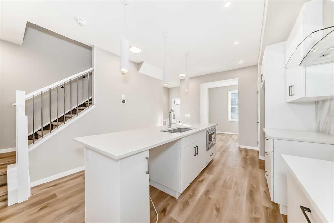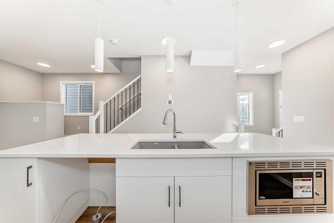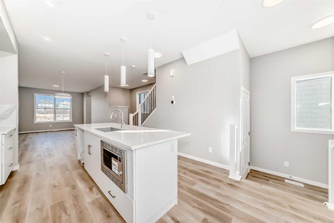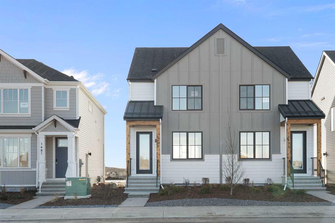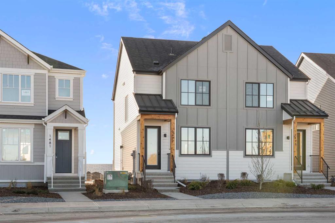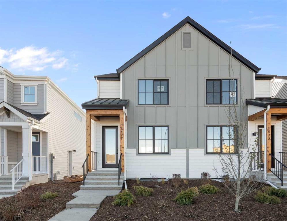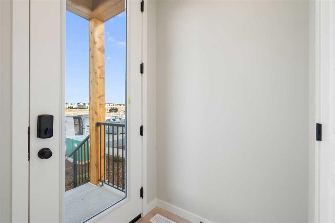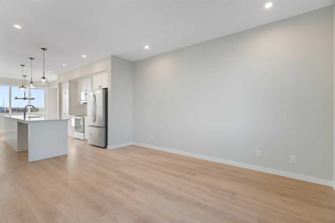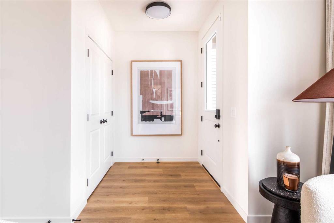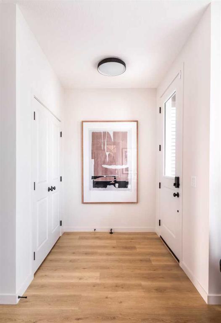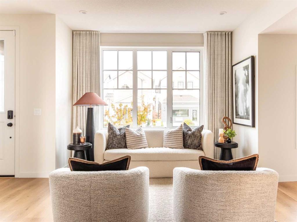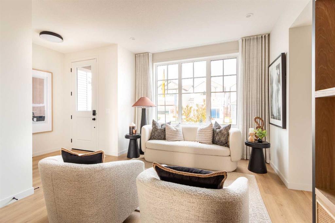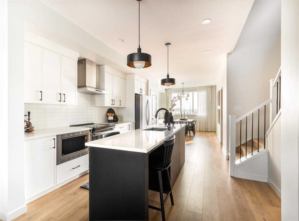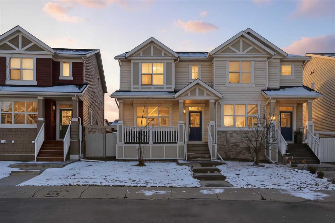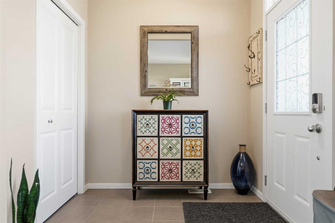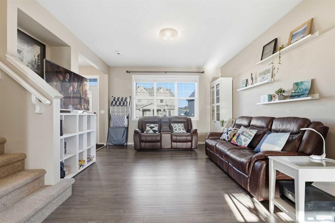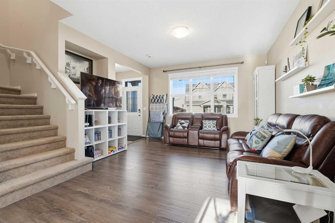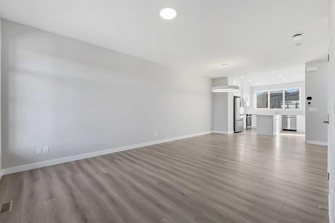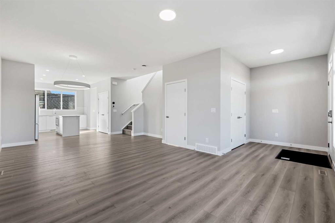8048 Masters Boulevard SE
Calgary T3M 2B9
MLS® Number: A2264141
$ 589,900
4
BEDROOMS
3 + 1
BATHROOMS
1,167
SQUARE FEET
2015
YEAR BUILT
Welcome to the award-winning lake community of Mahogany! Ideally located just steps from the Beach Club, this warm and inviting semi-detached home offers the perfect blend of comfort, style, and community living.This home is sure to impress with a desirable floor plan featuring an open concept design, 9’ ceilings, wide plank laminate floors throughout the main level, and oversized windows that fill the space with natural light. The heart of the home is the upgraded kitchen, showcasing quartz countertops, modern cabinetry, and a layout designed for both everyday family meals and effortless entertaining. You’ll also appreciate the comfort of central air conditioning and the convenience of a double detached garage, offering plenty of space for parking and storage. Upstairs, you’ll find three spacious bedrooms, including a relaxing primary suite complete with a private ensuite and walk-in closet. A second full bathroom makes busy mornings effortless. The finished basement extends your living space with a fourth bedroom, three-piece bathroom, and a flexible rec area that can grow with your family — whether it’s a playroom, home gym, or movie space. Steps from your doorstep, enjoy all that Mahogany has to offer: sandy beaches, swimming, skating, parks, pathways, and year-round activities for every age. This is where family memories are made — welcome home to Mahogany.
| COMMUNITY | Mahogany |
| PROPERTY TYPE | Semi Detached (Half Duplex) |
| BUILDING TYPE | Duplex |
| STYLE | 2 Storey, Side by Side |
| YEAR BUILT | 2015 |
| SQUARE FOOTAGE | 1,167 |
| BEDROOMS | 4 |
| BATHROOMS | 4.00 |
| BASEMENT | Full |
| AMENITIES | |
| APPLIANCES | Bar Fridge, Central Air Conditioner, Dishwasher, Electric Stove, Microwave Hood Fan, Refrigerator, Washer/Dryer |
| COOLING | Central Air |
| FIREPLACE | Electric |
| FLOORING | Carpet, Ceramic Tile, Laminate |
| HEATING | Forced Air |
| LAUNDRY | In Basement |
| LOT FEATURES | Back Lane, Back Yard, Landscaped, Other |
| PARKING | Double Garage Detached |
| RESTRICTIONS | See Remarks |
| ROOF | Asphalt Shingle |
| TITLE | Fee Simple |
| BROKER | Real Broker |
| ROOMS | DIMENSIONS (m) | LEVEL |
|---|---|---|
| 3pc Bathroom | 5`6" x 5`7" | Basement |
| Bedroom | 9`2" x 9`8" | Basement |
| Laundry | 8`7" x 10`9" | Basement |
| Game Room | 18`7" x 20`6" | Basement |
| 2pc Bathroom | 6`1" x 4`11" | Main |
| Dining Room | 14`10" x 9`5" | Main |
| Kitchen | 11`11" x 11`4" | Main |
| Living Room | 14`2" x 11`1" | Main |
| 4pc Bathroom | 4`11" x 8`9" | Second |
| 4pc Ensuite bath | 5`3" x 8`8" | Second |
| Bedroom | 8`11" x 9`1" | Second |
| Bedroom | 9`7" x 11`6" | Second |
| Bedroom - Primary | 18`7" x 10`9" | Second |

