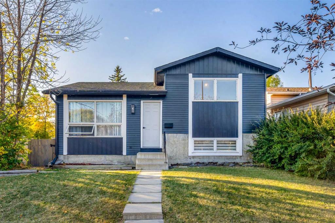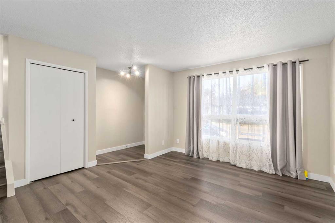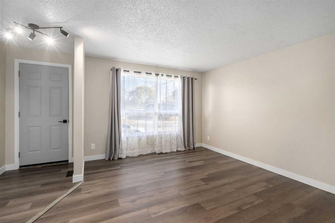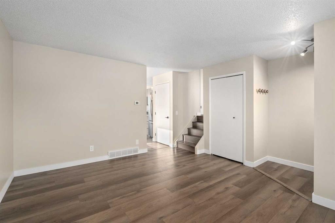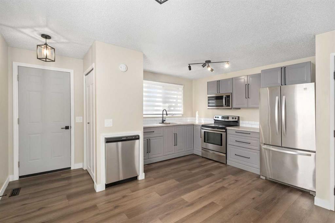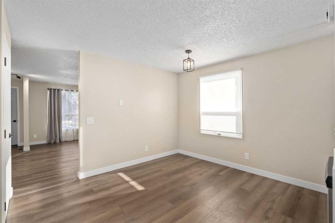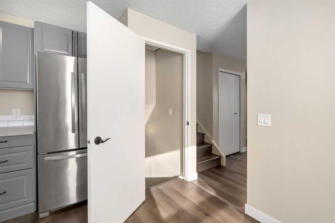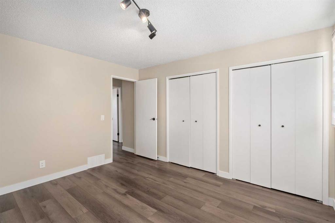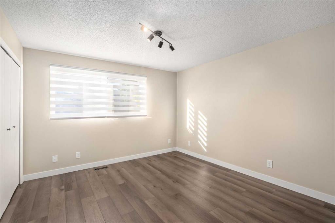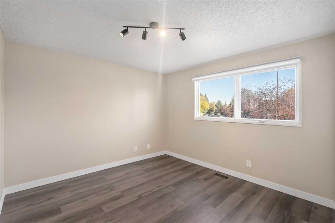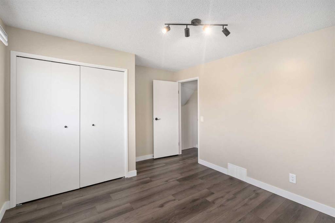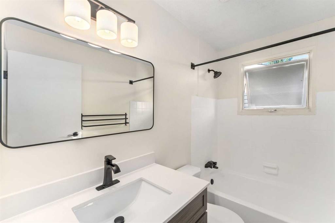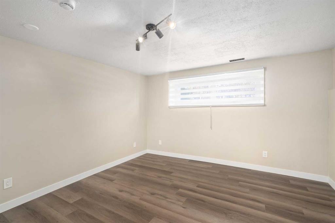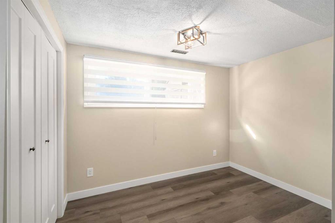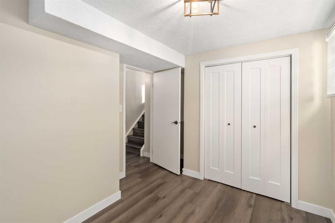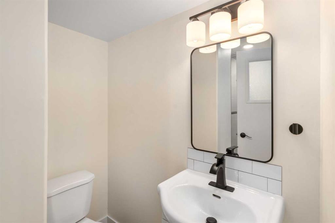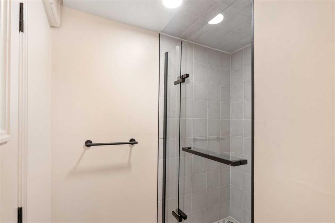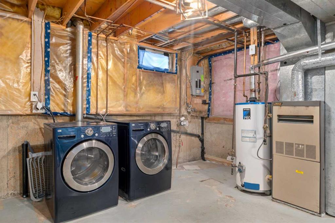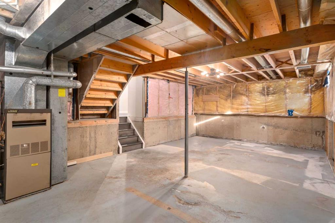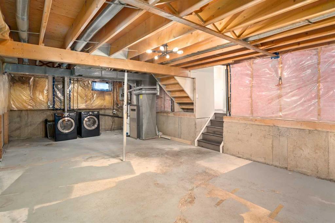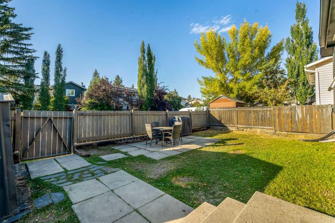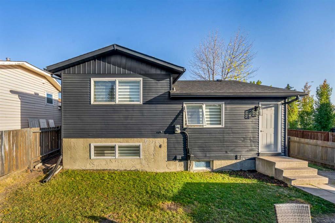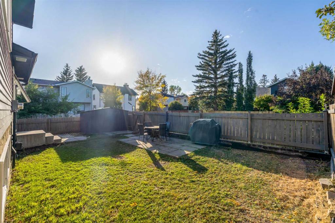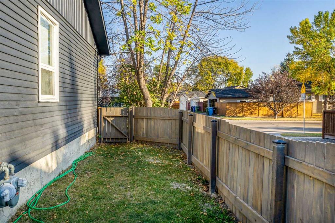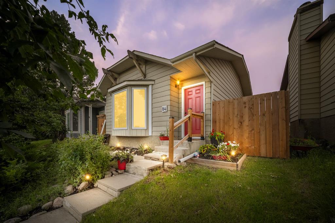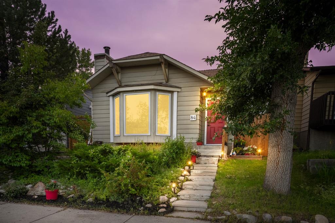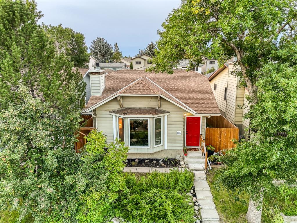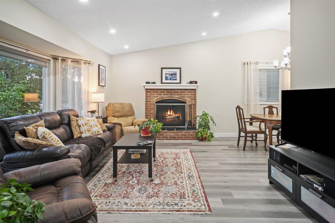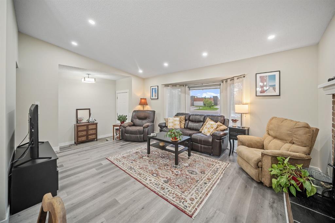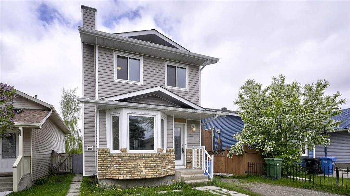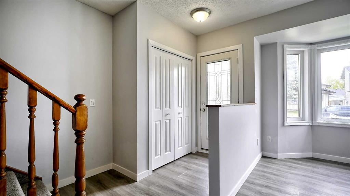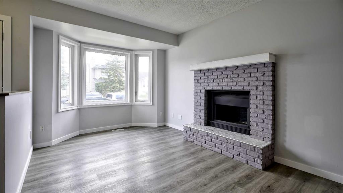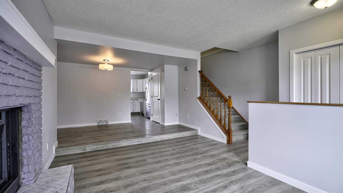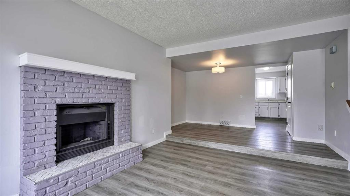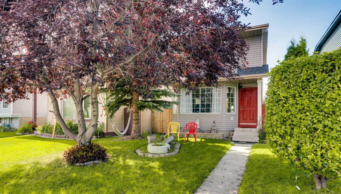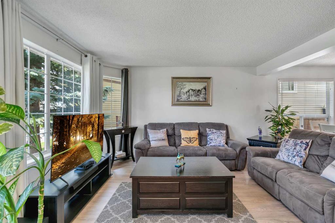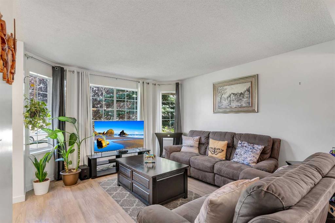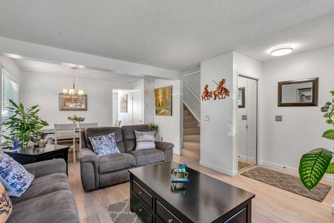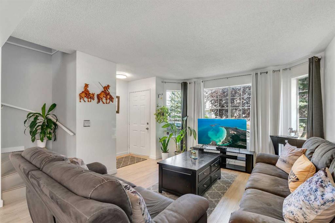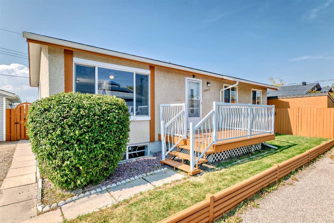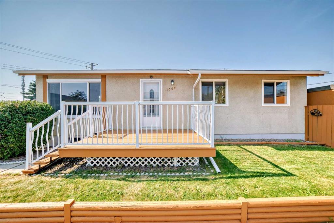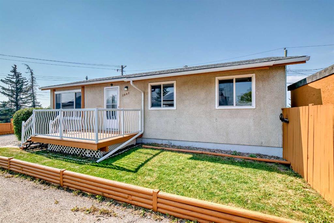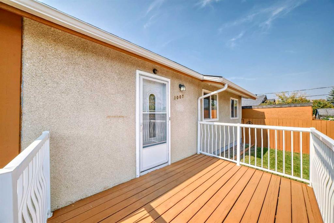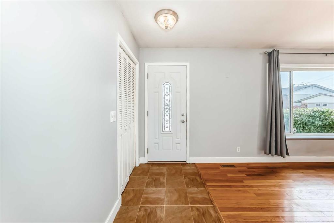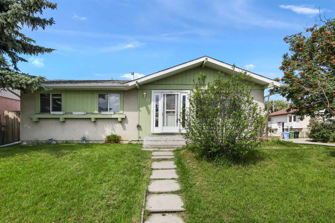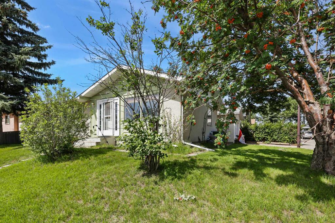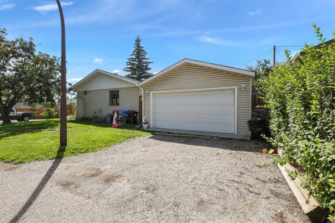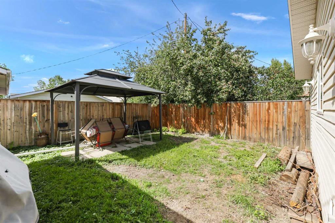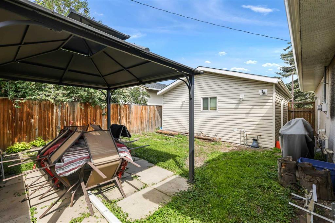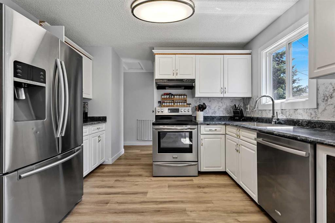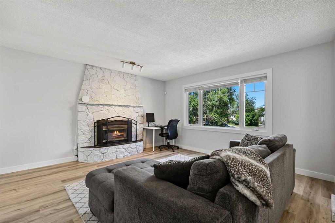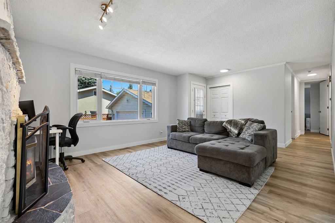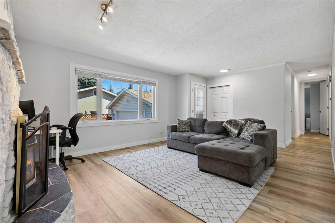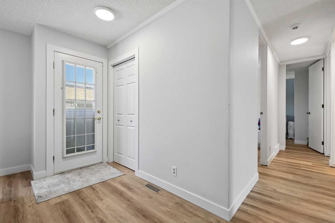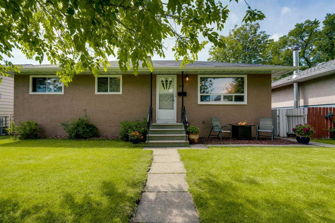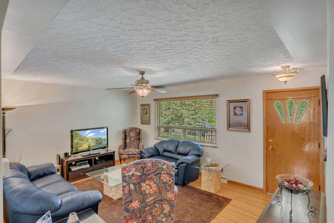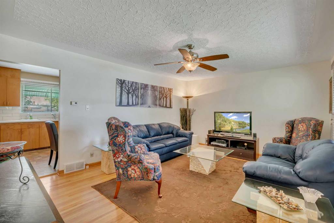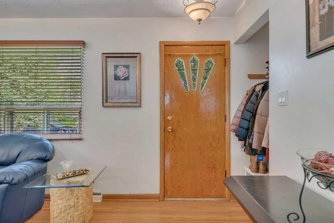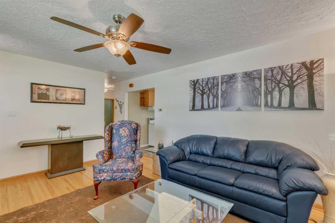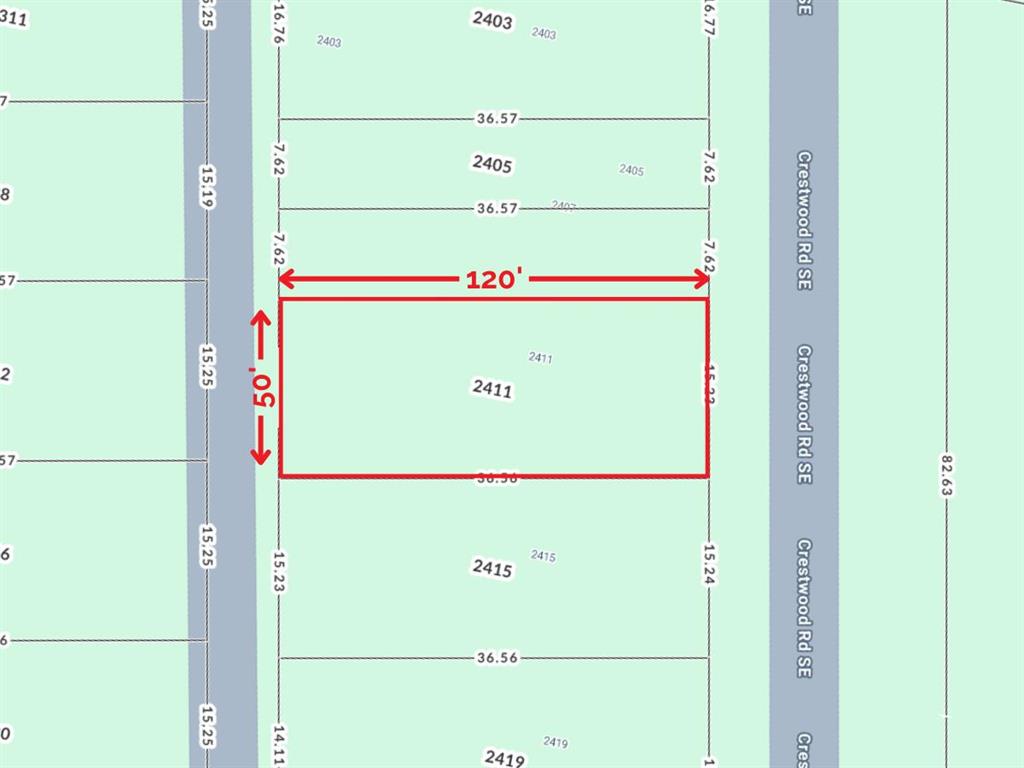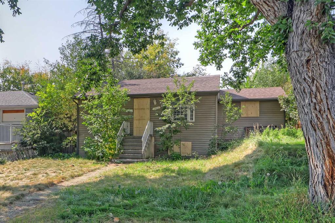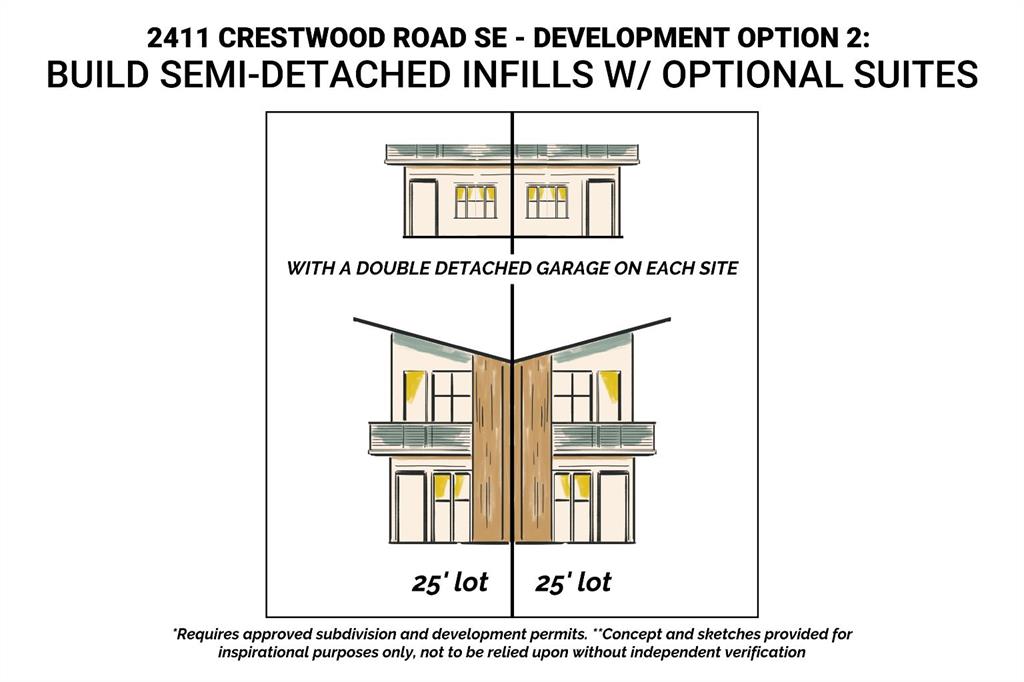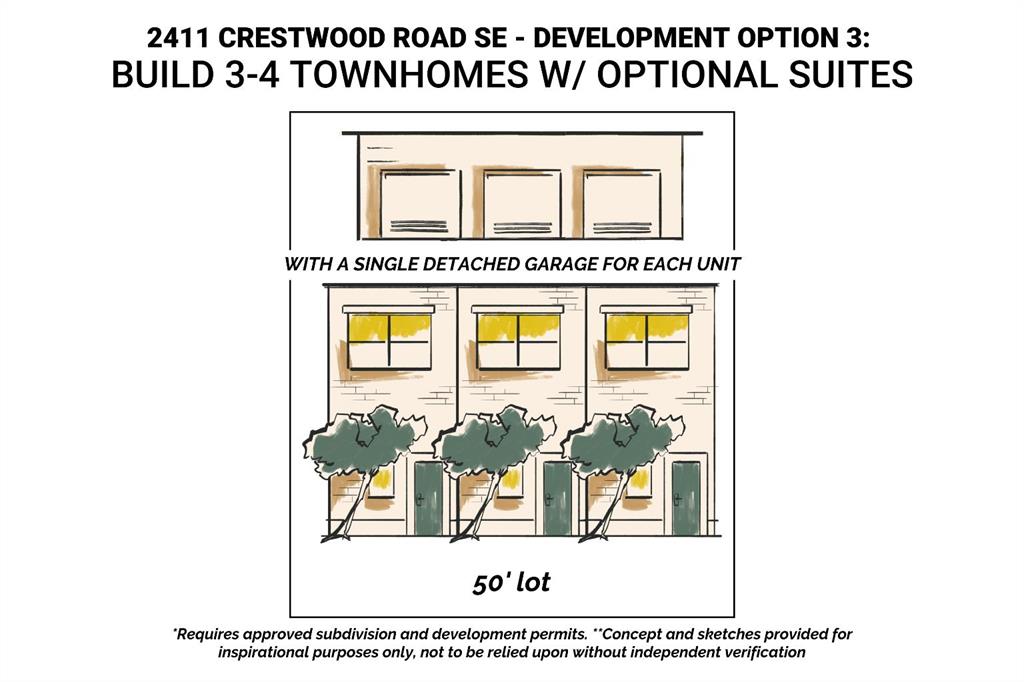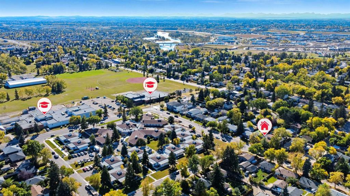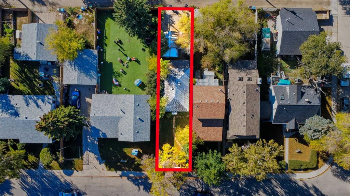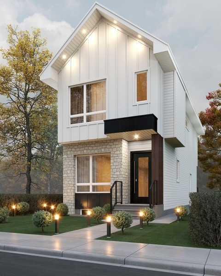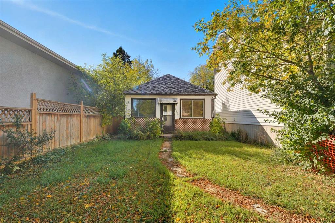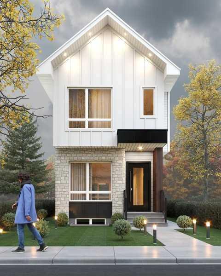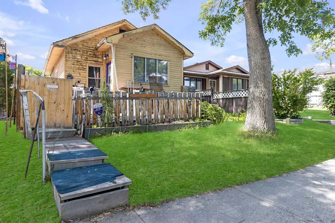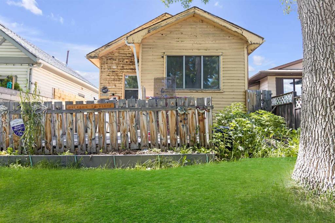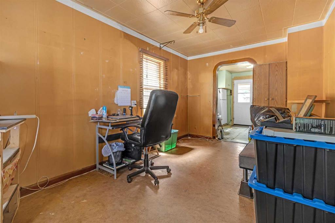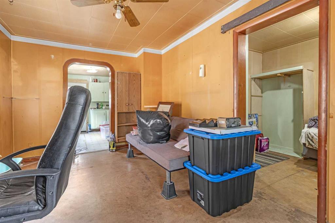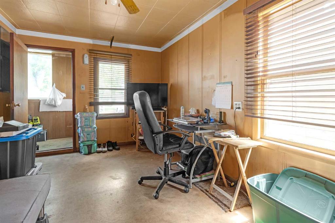71 Riverbend Drive SE
Calgary T2C 3S5
MLS® Number: A2259991
$ 499,000
3
BEDROOMS
2 + 0
BATHROOMS
959
SQUARE FEET
1983
YEAR BUILT
Click brochure link for more details. This fully renovated 4-level split home offers 3 bedrooms, 2 bathrooms, and nearly 1,400 sq. ft. of living space on a huge lot—perfect for a backyard guest suite and/or a triple car garage (after permit approval)! South-facing and flooded with natural light, this home is ideally located in a sought-after neighbourhood, within walking distance to schools, shopping, and Carburn Park. The main floor features a cozy living room and a spacious kitchen with a window overlooking the backyard. Upstairs, you’ll find 2 generous bedrooms and a full bathroom. The lower level offers a third bedroom, a second bathroom, and a family room, while the basement provides laundry and plenty of space for storage or potential future development. Updates in 2025 include luxury vinyl plank flooring (LVP) throughout all levels, a brand-new kitchen, bathrooms, appliances, light fixtures, and a new roof! The house has been painted inside and outside. Copper pipes and a 100 AMP electrical service. Large fenced backyard with a shed and a lot of extra space for parking or/and potential future development.
| COMMUNITY | Riverbend |
| PROPERTY TYPE | Detached |
| BUILDING TYPE | House |
| STYLE | 4 Level Split |
| YEAR BUILT | 1983 |
| SQUARE FOOTAGE | 959 |
| BEDROOMS | 3 |
| BATHROOMS | 2.00 |
| BASEMENT | Full, Partially Finished |
| AMENITIES | |
| APPLIANCES | Dishwasher, Dryer, Electric Stove, Microwave, Refrigerator, Washer |
| COOLING | None |
| FIREPLACE | N/A |
| FLOORING | Vinyl Plank |
| HEATING | Forced Air, Natural Gas |
| LAUNDRY | In Basement |
| LOT FEATURES | Back Lane, Back Yard, Corner Lot, Front Yard, Fruit Trees/Shrub(s), Landscaped, Low Maintenance Landscape, Rectangular Lot |
| PARKING | Oversized, Parking Pad |
| RESTRICTIONS | Call Lister |
| ROOF | Asphalt Shingle |
| TITLE | Fee Simple |
| BROKER | Honestdoor Inc. |
| ROOMS | DIMENSIONS (m) | LEVEL |
|---|---|---|
| 3pc Bathroom | 6`1" x 7`5" | Basement |
| Bedroom | 11`7" x 9`1" | Basement |
| Game Room | 12`10" x 13`7" | Basement |
| Furnace/Utility Room | 14`10" x 28`2" | Basement |
| Dining Room | 6`7" x 14`8" | Main |
| Kitchen | 8`8" x 15`1" | Main |
| Living Room | 13`0" x 14`5" | Main |
| Bedroom - Primary | 11`5" x 12`7" | Main |
| 4pc Bathroom | 8`0" x 4`11" | Upper |
| Bedroom | 13`8" x 11`0" | Upper |

