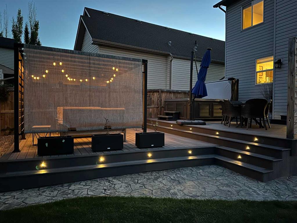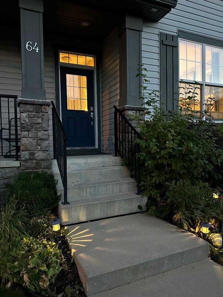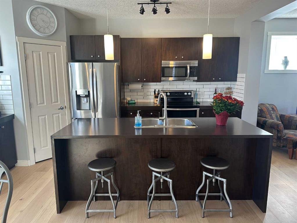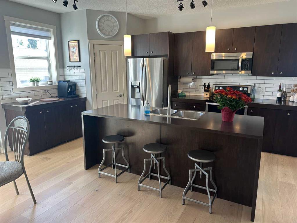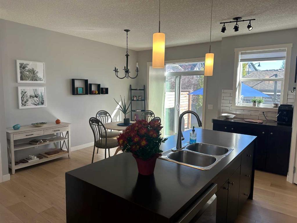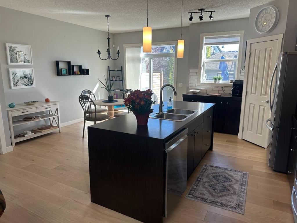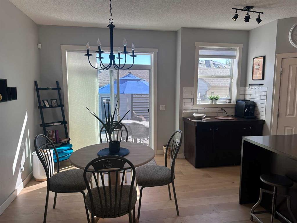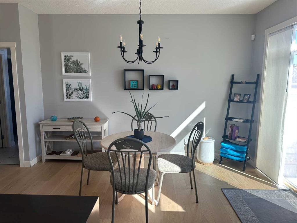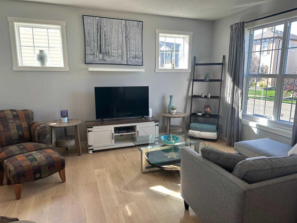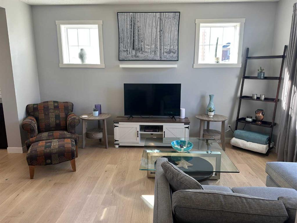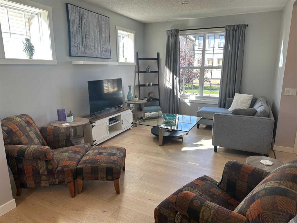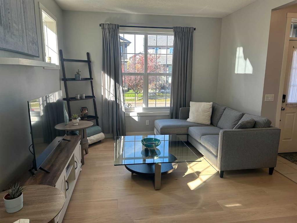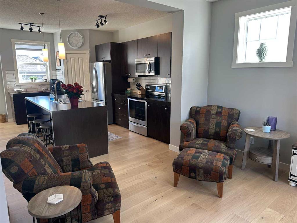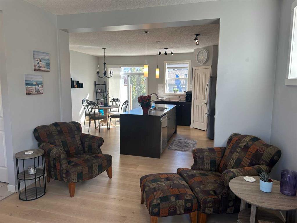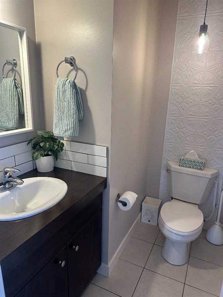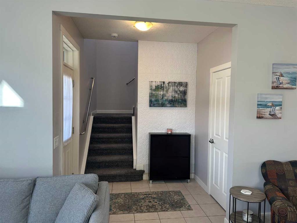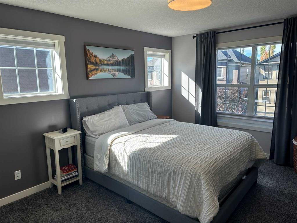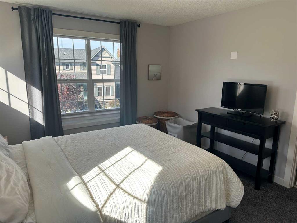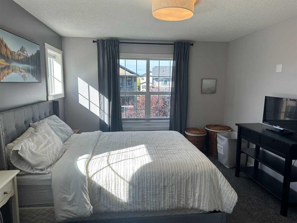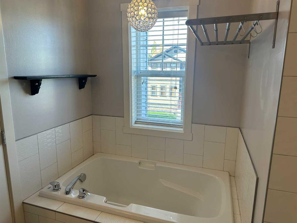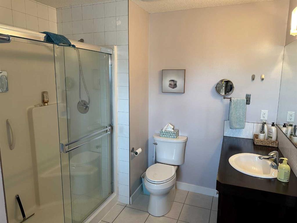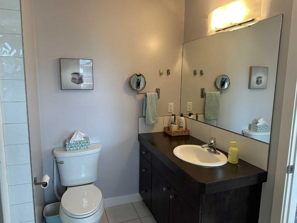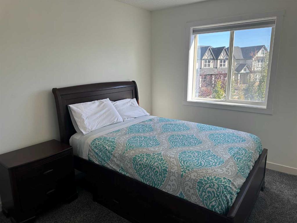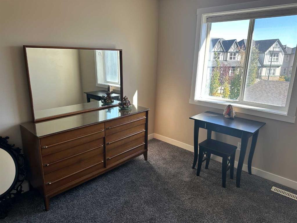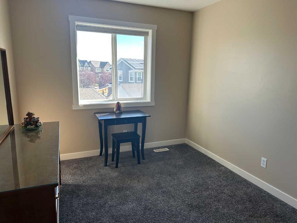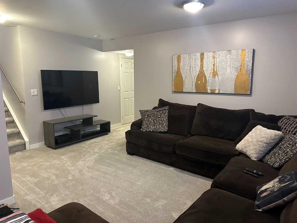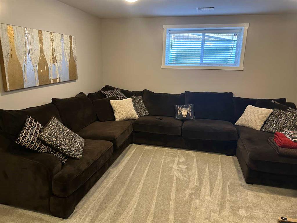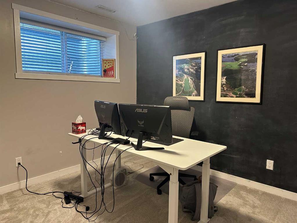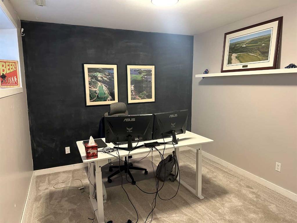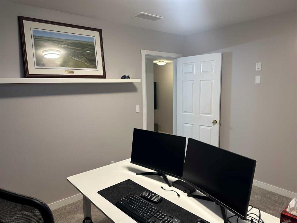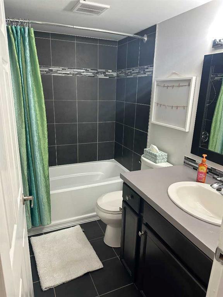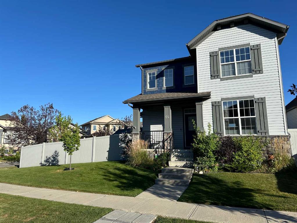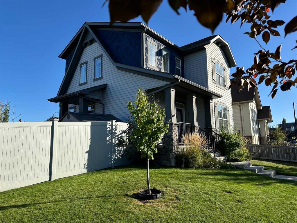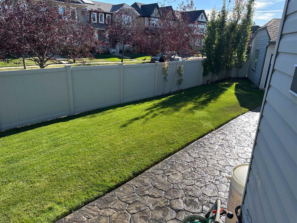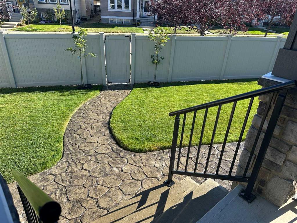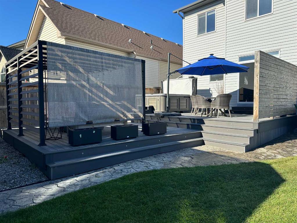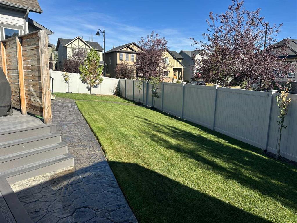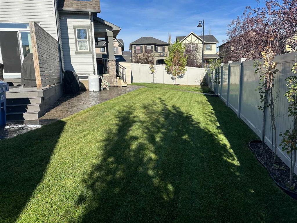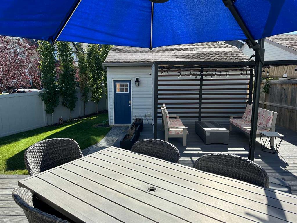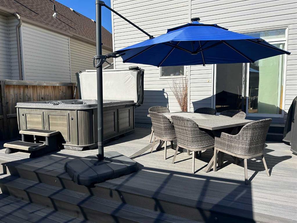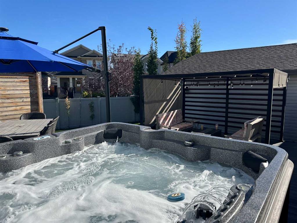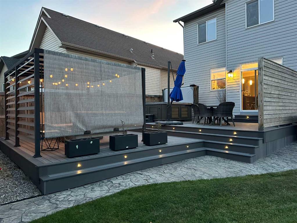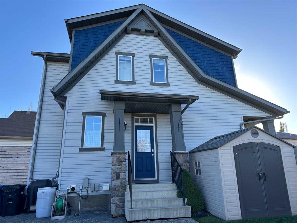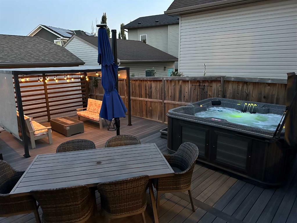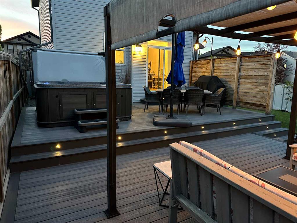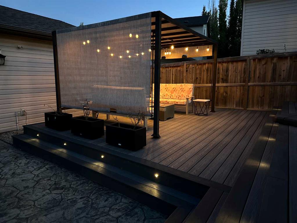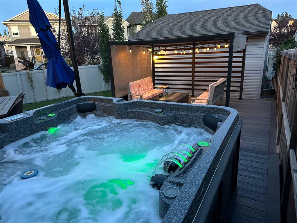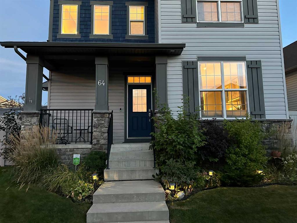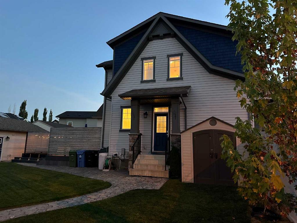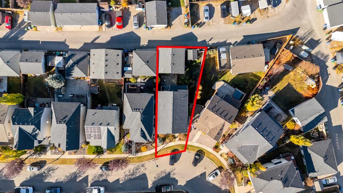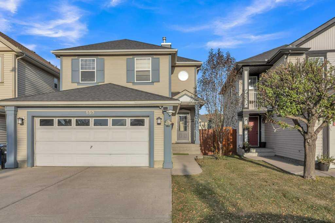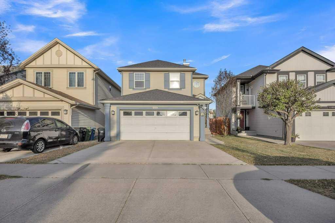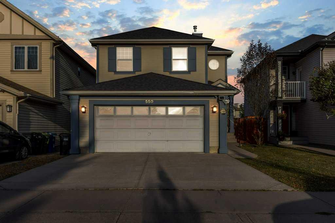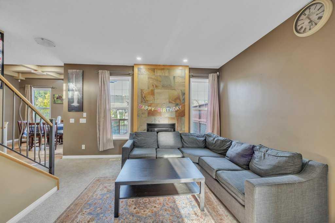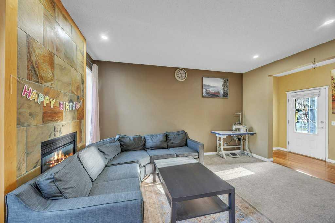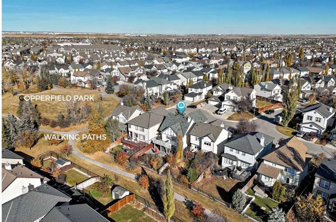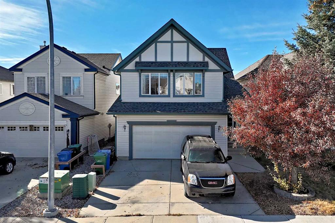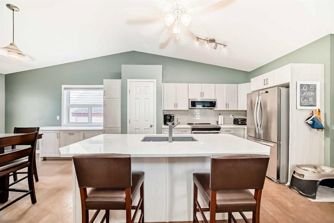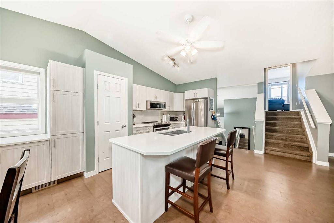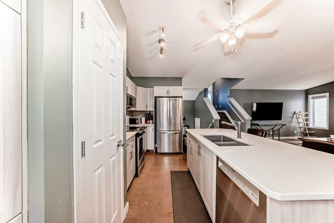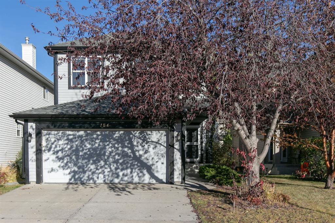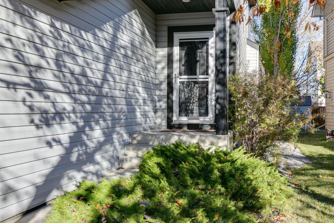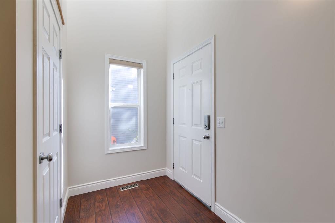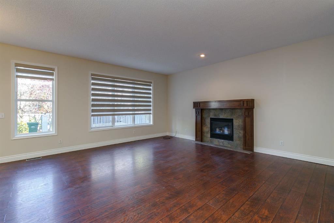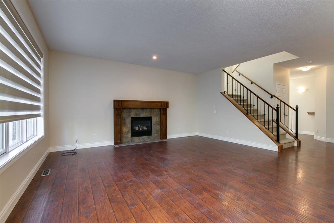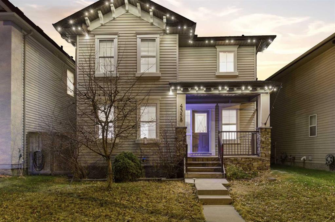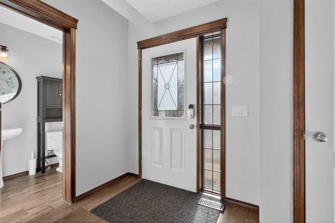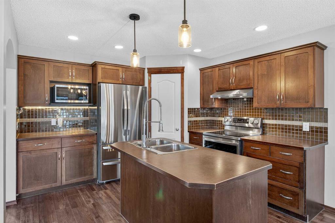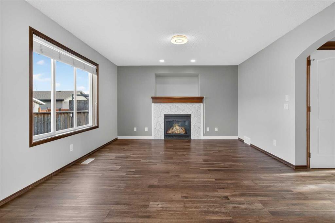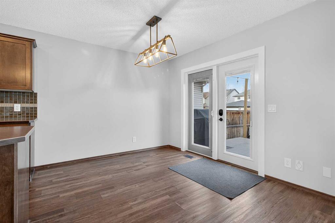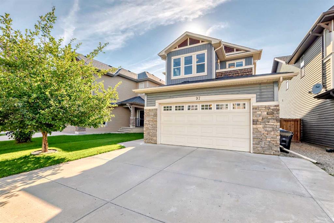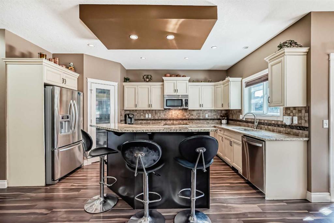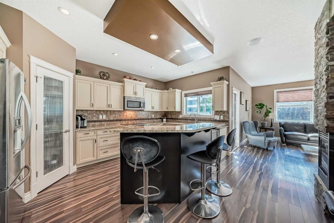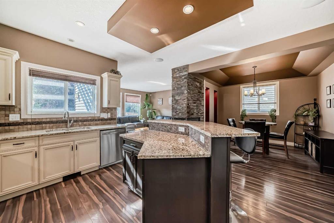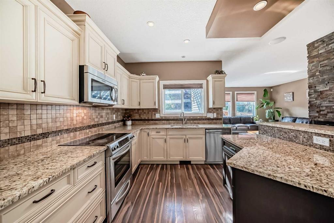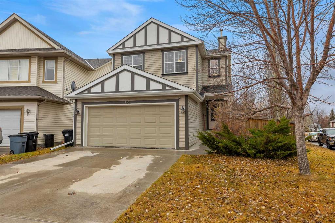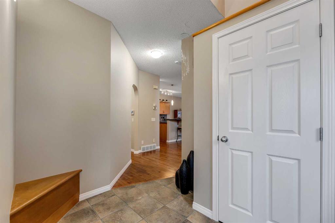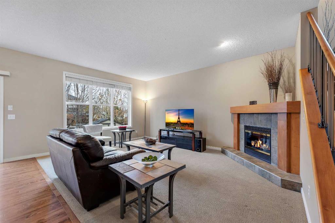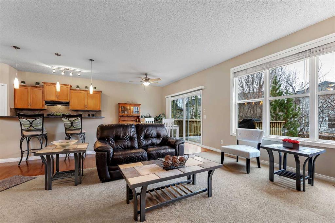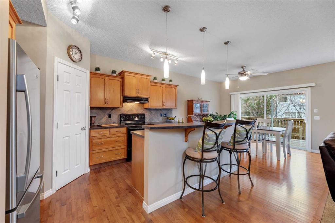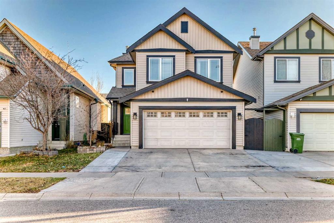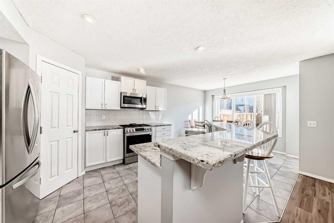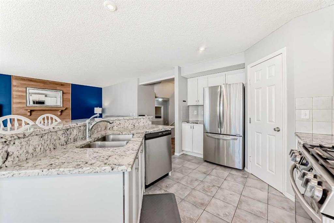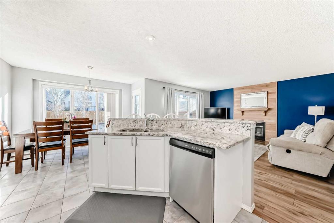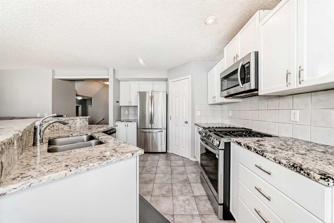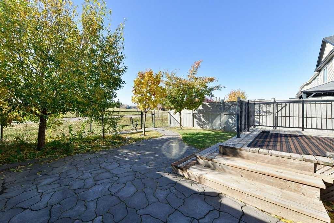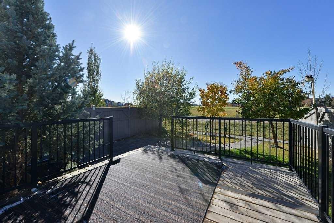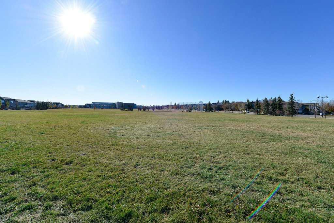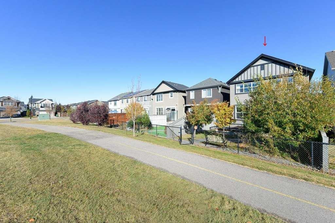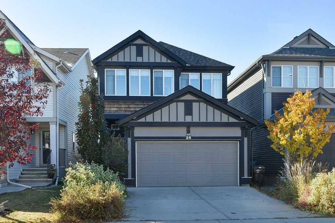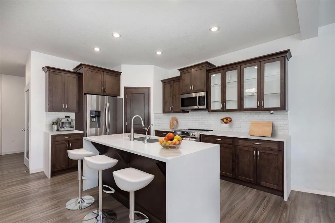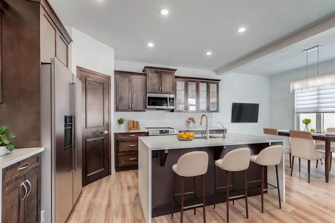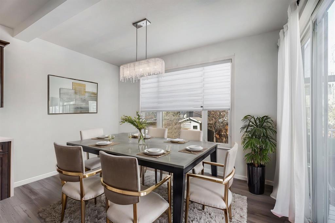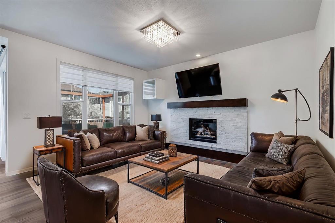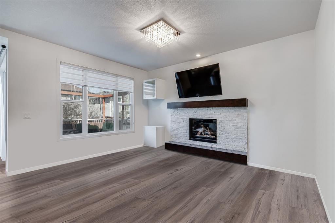64 Elgin Meadows Manor SE
Calgary T2Z0S1
MLS® Number: A2263862
$ 699,900
4
BEDROOMS
3 + 1
BATHROOMS
1,588
SQUARE FEET
2008
YEAR BUILT
*OPEN HOUSE SUNDAY, DECEMBER 7th from 2-4PM* Welcome to this Beautiful Family Home that Truly Has It All, it's Located on a Fabulous Corner Lot that HAS to be seen to be Believed! This Home Champions Environmental Sustainability with it's Geothermal Heating and Cooling System which ensures your home remains Warm in the Winters and Cool in the Summers, all the while, Enjoying Long Term Energy Savings with an Average Natural Gas Bill of $49.33/month Year-Round! The Landscaping is Gorgeous and the Backyard is also highlighted with Stamped Concrete sidewalks! There is a Double Detached Garage which has a paved back alley leading right into it! It is Immaculately cared for and is complimented by Maintenance Free Vinyl fencing and a Two-tiered Composite Deck complete with LED lighting (on timer) as you enjoy your evenings in the 7 person Hot Tub (2020), as you're Entertaining Friends and Family through-out the year! The Private Pergola, that is lit up Beautifully, is also a Great Space for a Fire Table because there is a Natural Gas connection right there as well as one for your BBQ by the Patio doors! This Lovely Home has 2,175 sqft of developed space and is Stunning with ALL NEW Cosmopolitan 'NAKED' European Oak Hardwood floors on the main level and ALL NEW carpet in the basement. This Lovely Home has Tons of Natural Light pouring in through a wonderful and very thoughtful window package that you don't see in many homes! There are tiled entrances both front and rear that "Perfectly" accommodate our 4 seasons as you enter this very spacious home that has 9' ceilings on the Main level! The Bright Open Kitchen is a very welcoming space that's perfect for Family and Friends to gather and opens into the large Dining area and the Beautiful Bright Living/Family room. Right Off the Kitchen and Dining areas are Patio doors that give you access to the Incredible Backyard Oasis! There are 3 generous bedrooms upstairs, two of which are Ideal for small children and 1 more bedroom in the basement which is Perfect for a Home Office or a nice private bedroom for a Teenager! The Primary Suite includes a 4 piece Ensuite and a large Walk-in closet, plus loads of Natural light while maintaining all the Privacy needed. There are 3 - 4 piece bathrooms throughout this lovely home and a 2 piece Powder room on the main level. The Basement level has a Great space for a Recreation/Movie/Games room and there is ample storage in the Mechanical/Storage room. This Fabulous Family Home is move-in ready!
| COMMUNITY | McKenzie Towne |
| PROPERTY TYPE | Detached |
| BUILDING TYPE | House |
| STYLE | 2 Storey |
| YEAR BUILT | 2008 |
| SQUARE FOOTAGE | 1,588 |
| BEDROOMS | 4 |
| BATHROOMS | 4.00 |
| BASEMENT | Full |
| AMENITIES | |
| APPLIANCES | Dishwasher, Dryer, Electric Stove, Freezer, Garage Control(s), Garburator, Microwave Hood Fan, Refrigerator, See Remarks, Washer, Window Coverings |
| COOLING | Other |
| FIREPLACE | N/A |
| FLOORING | Carpet, Ceramic Tile, Hardwood |
| HEATING | Geothermal, Natural Gas, See Remarks |
| LAUNDRY | Laundry Room, See Remarks |
| LOT FEATURES | Back Lane, City Lot, Corner Lot, Front Yard, Irregular Lot, Landscaped, Lawn, Low Maintenance Landscape |
| PARKING | Double Garage Detached, Garage Door Opener, Garage Faces Rear, Rear Drive, See Remarks |
| RESTRICTIONS | None Known |
| ROOF | Asphalt Shingle |
| TITLE | Fee Simple |
| BROKER | Real Estate Professionals Inc. |
| ROOMS | DIMENSIONS (m) | LEVEL |
|---|---|---|
| Bedroom | 10`3" x 11`11" | Lower |
| Walk-In Closet | 5`1" x 6`0" | Lower |
| 4pc Bathroom | 4`11" x 7`11" | Lower |
| Game Room | 15`10" x 14`7" | Lower |
| Living Room | 11`6" x 15`6" | Main |
| Kitchen | 9`5" x 15`10" | Main |
| Dining Room | 13`3" x 9`2" | Main |
| Laundry | 5`0" x 7`0" | Main |
| Pantry | 4`5" x 4`3" | Main |
| 2pc Bathroom | 6`7" x 5`0" | Main |
| Bedroom - Primary | 11`6" x 14`0" | Second |
| Walk-In Closet | 7`11" x 4`3" | Second |
| 4pc Ensuite bath | 8`8" x 10`10" | Second |
| Bedroom | 10`9" x 9`3" | Second |
| Bedroom | 9`2" x 10`8" | Second |
| 4pc Bathroom | 7`11" x 4`11" | Second |

