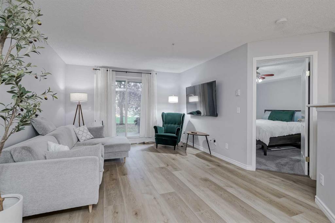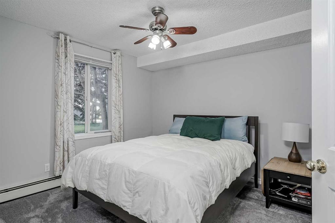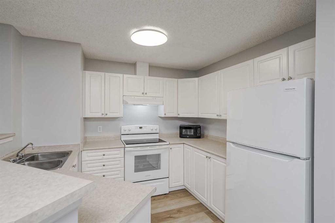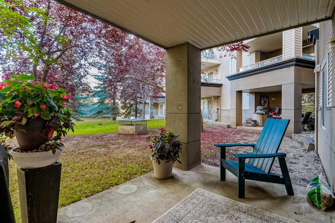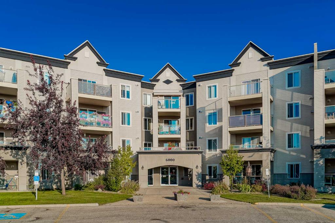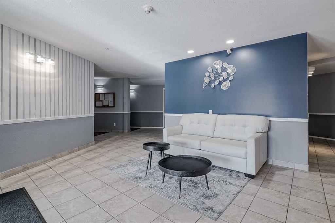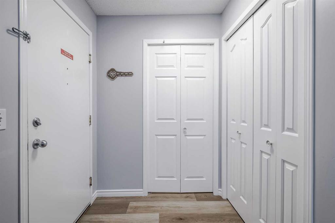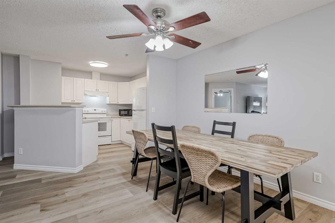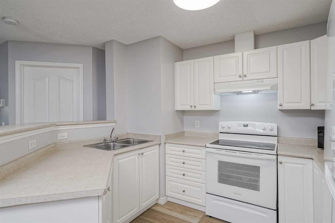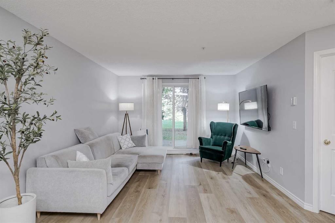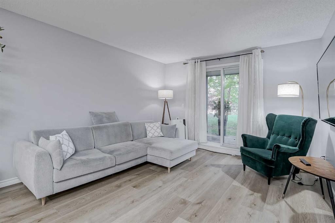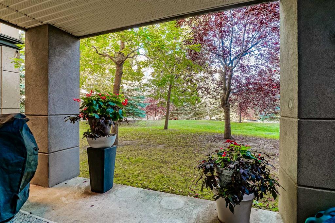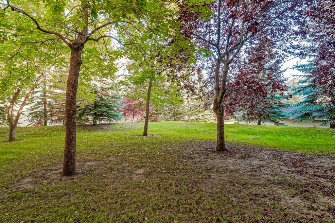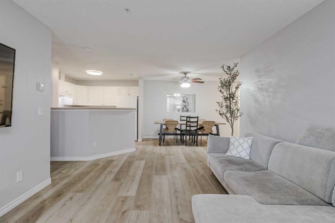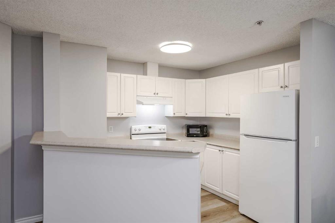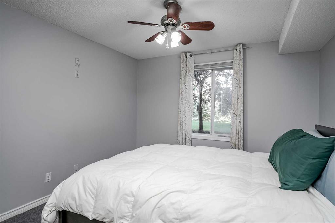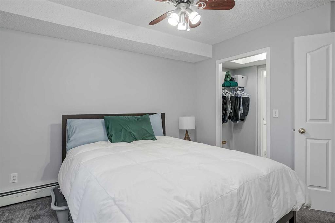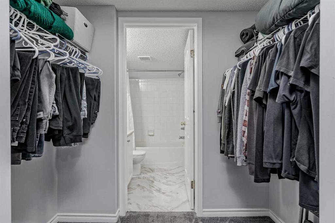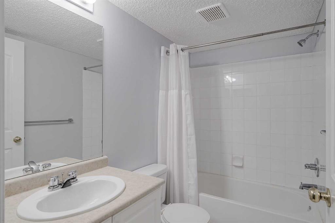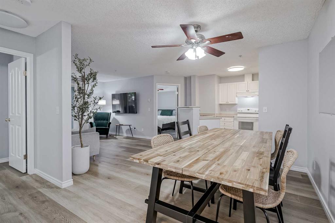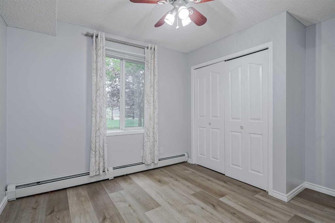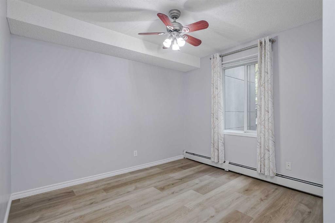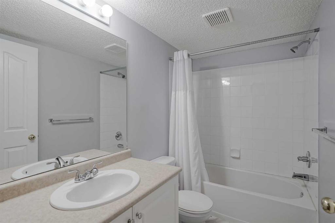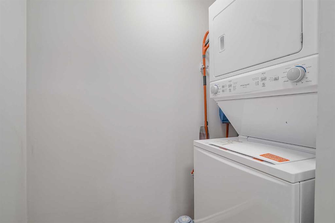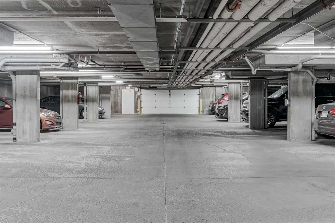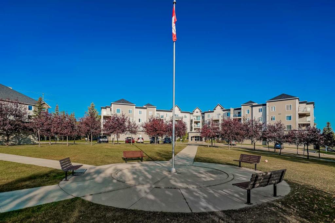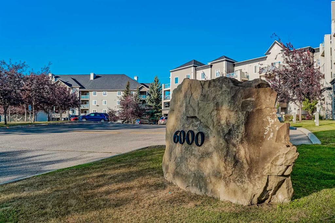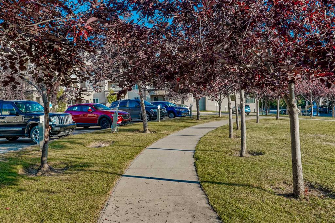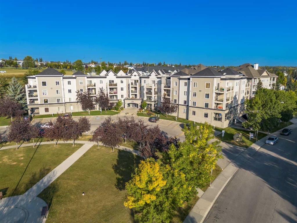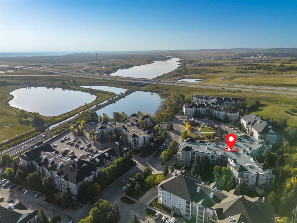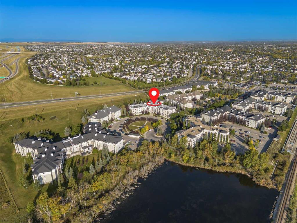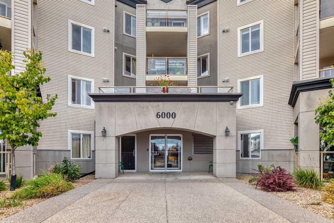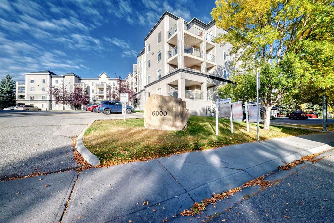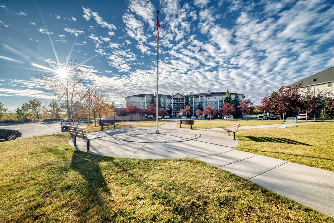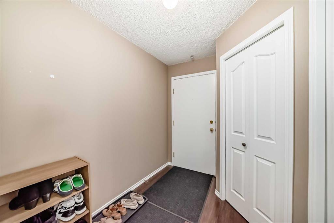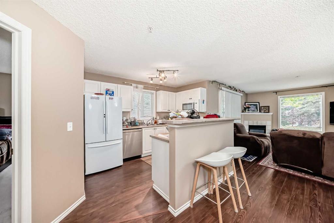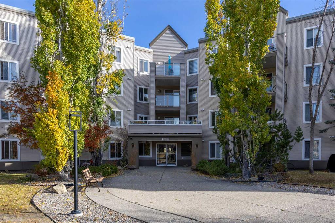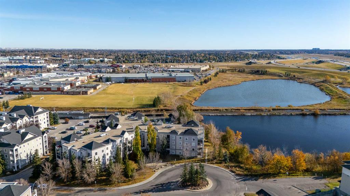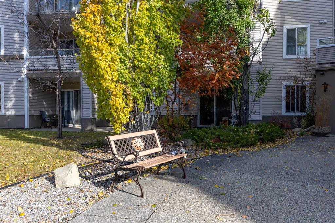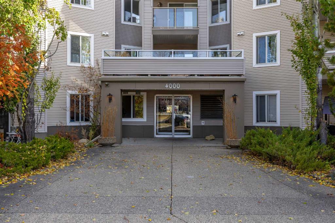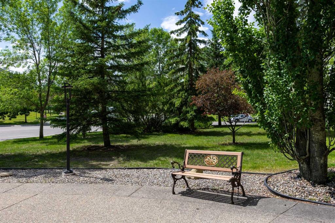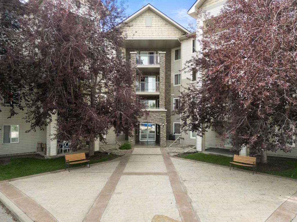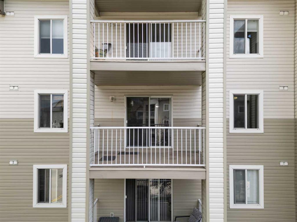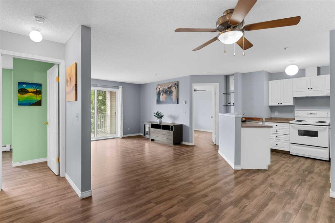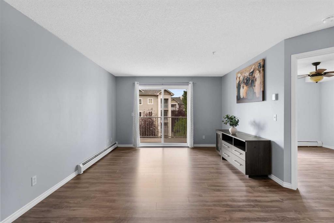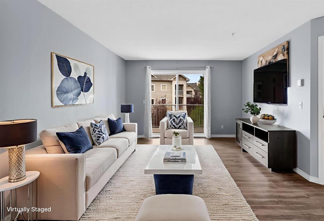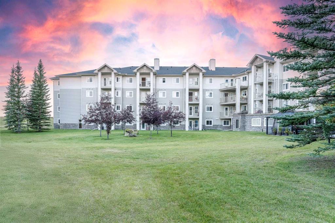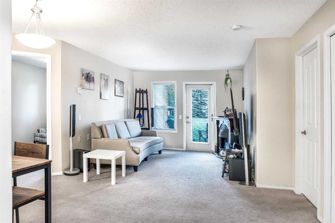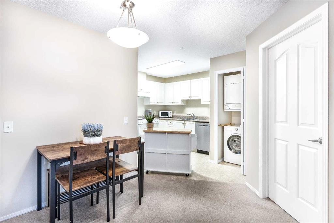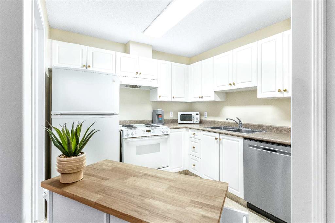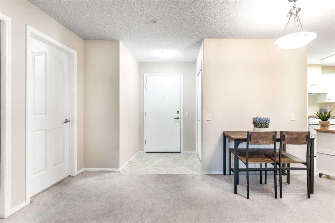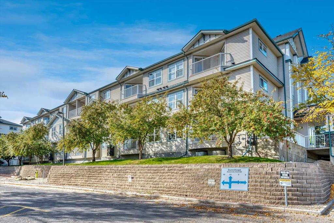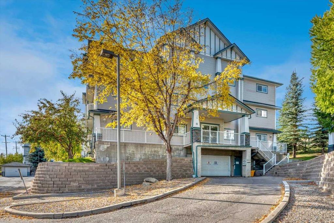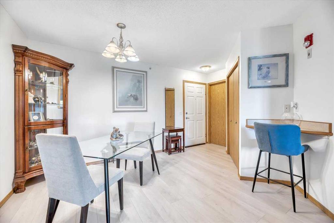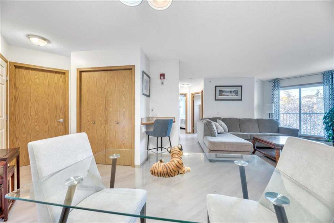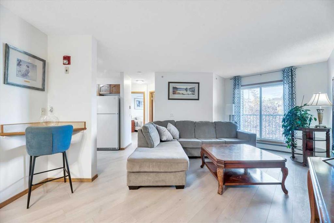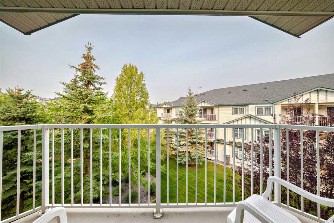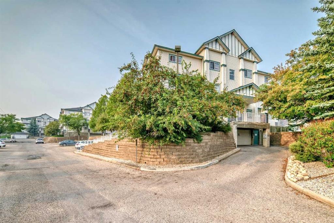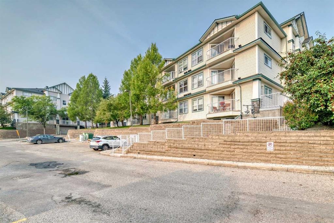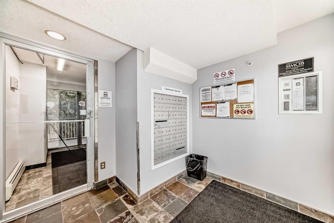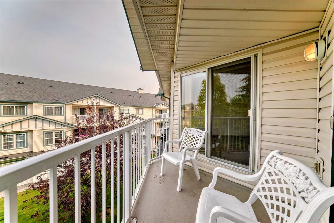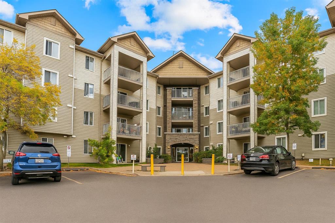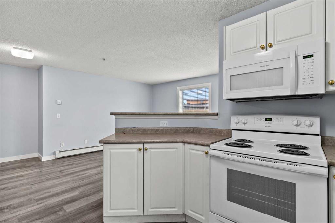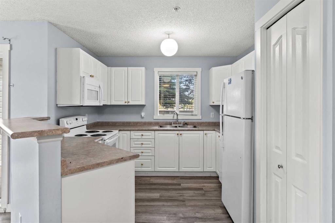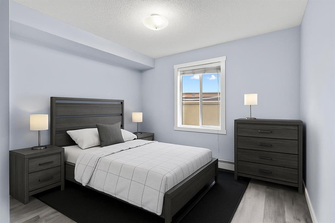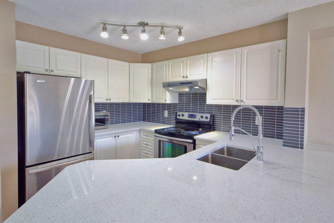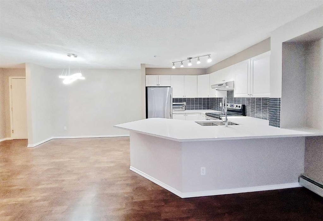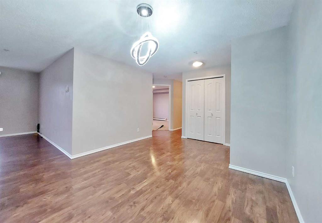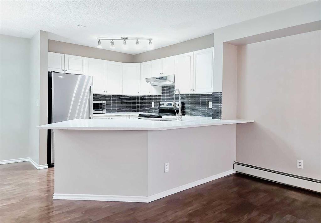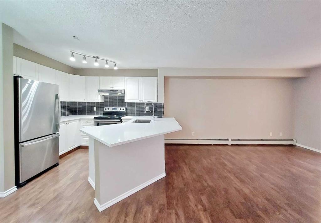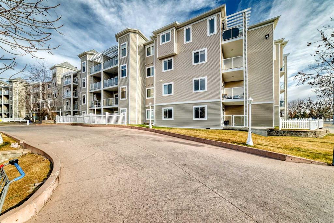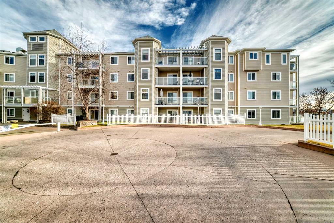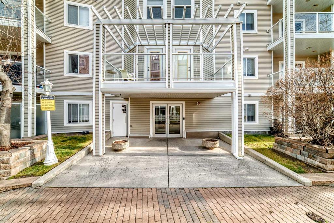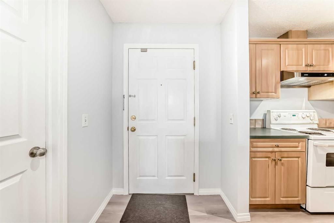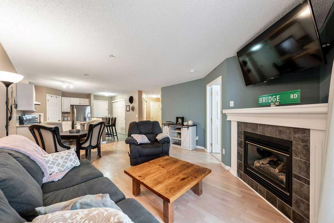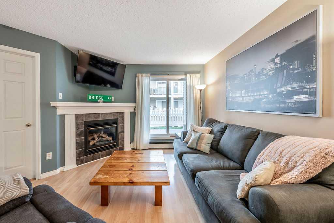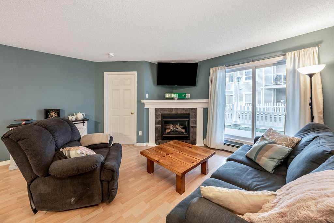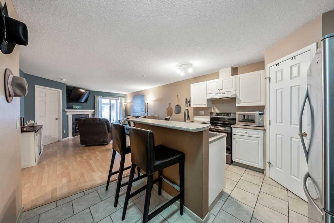6118, 6000 Somervale Court SW
Calgary T2Y 4J4
MLS® Number: A2259397
$ 265,000
2
BEDROOMS
2 + 0
BATHROOMS
848
SQUARE FEET
2001
YEAR BUILT
This BRIGHT and UPDATED 2-bedroom, 2-bathroom ground-floor beauty sits in a well-managed condo complex with a recently UPDATED ROOF—so you can move in knowing things behind the scenes are as solid as the space itself. Step out onto your private, SPACIOUS PATIO and soak in peaceful green space with your morning coffee… or spark up the BBQ and unwind the way weekends were meant to be. Inside, the OPEN-CONCEPT LAYOUT hits that perfect balance: connected, functional, and totally livable. The living room, dining area, and kitchen blend seamlessly for Netflix nights, easy hosting, or those solo kitchen dance breaks we all pretend we don’t do. The kitchen delivers big with functional counter space, a handy breakfast bar, and cabinets ready to stash every gadget, gizmo, and snack you own. Your primary bedroom retreat features a WALK-THROUGH CLOSET and private ENSUITE—so yes, pampered mornings are officially part of the lifestyle. The second bedroom sits right by the main bath, making it ideal for guests, kids, or a dedicated work-from-home zone. An OVERSIZED in-unit storage/laundry room keeps life’s chaos tucked away. TITLED UNDERGROUND PARKING? Check. ALL UTILITIES INCLUDED? Absolutely! Easy living? You bet. With FRESH PAINT, stylish LUXURY VINYL PLANK flooring, and thoughtful updates throughout, this home is fully MOVE-IN READY. And the location seals the deal—shopping, restaurants, and the LRT are just steps away. Your social life and daily convenience are basically plug-and-play. Don’t forget to explore the virtual tour and video, then call your favourite Realtor to see it in person today!
| COMMUNITY | Somerset |
| PROPERTY TYPE | Apartment |
| BUILDING TYPE | Low Rise (2-4 stories) |
| STYLE | Single Level Unit |
| YEAR BUILT | 2001 |
| SQUARE FOOTAGE | 848 |
| BEDROOMS | 2 |
| BATHROOMS | 2.00 |
| BASEMENT | |
| AMENITIES | |
| APPLIANCES | Dishwasher, Electric Stove, Range Hood, Refrigerator, Washer/Dryer, Window Coverings |
| COOLING | None |
| FIREPLACE | N/A |
| FLOORING | Carpet, Linoleum, Vinyl Plank |
| HEATING | Baseboard, Hot Water |
| LAUNDRY | In Unit |
| LOT FEATURES | |
| PARKING | Parkade, Titled, Underground |
| RESTRICTIONS | Board Approval |
| ROOF | |
| TITLE | Fee Simple |
| BROKER | eXp Realty |
| ROOMS | DIMENSIONS (m) | LEVEL |
|---|---|---|
| Entrance | 5`0" x 5`5" | Main |
| Living Room | 11`8" x 13`7" | Main |
| Dining Room | 10`0" x 12`0" | Main |
| Kitchen | 9`2" x 10`3" | Main |
| Covered Porch | 8`3" x 13`6" | Main |
| Bedroom - Primary | 10`9" x 11`0" | Main |
| 4pc Ensuite bath | 5`0" x 7`8" | Main |
| Bedroom | 9`7" x 10`3" | Main |
| 4pc Bathroom | 5`0" x 8`5" | Main |
| Laundry | 3`6" x 6`1" | Main |

