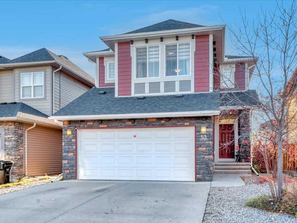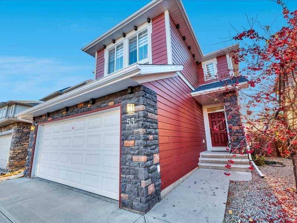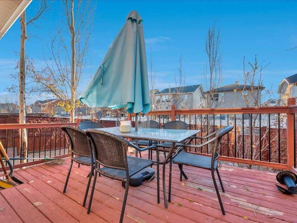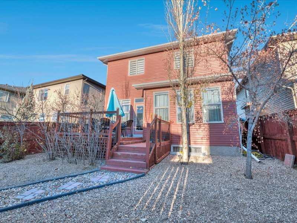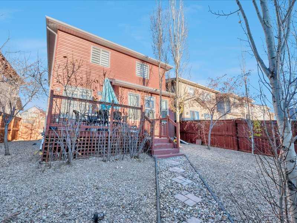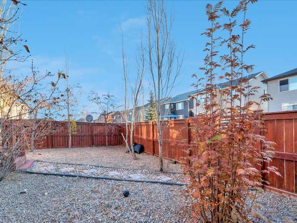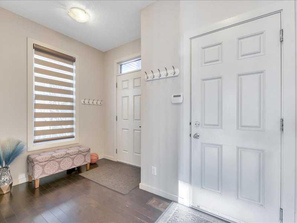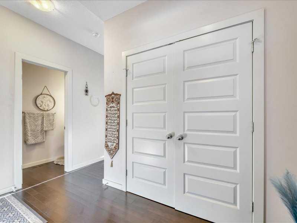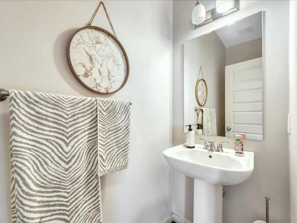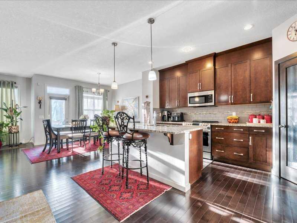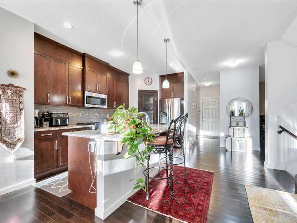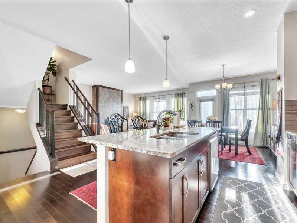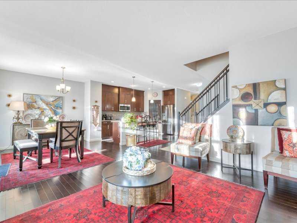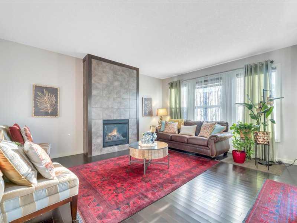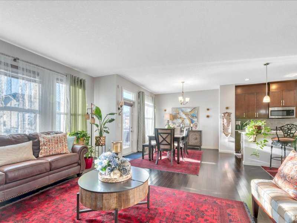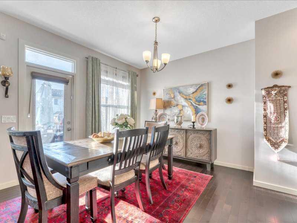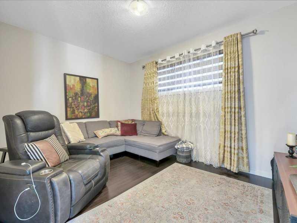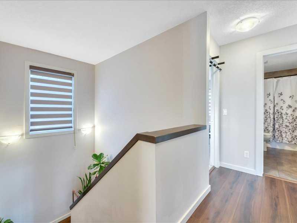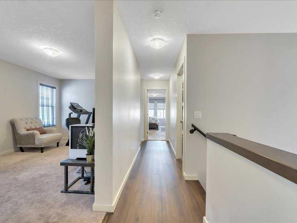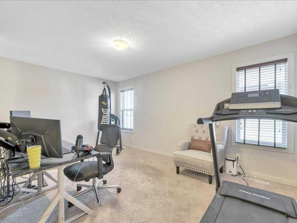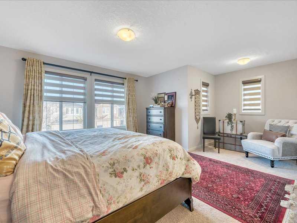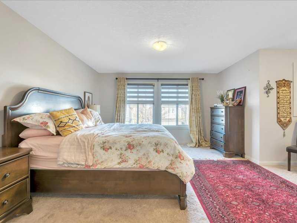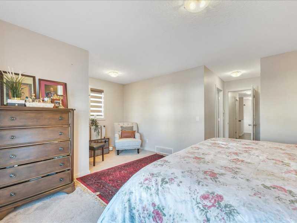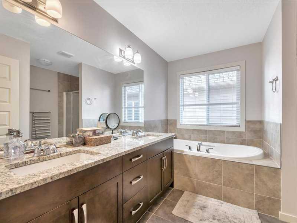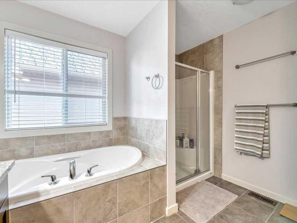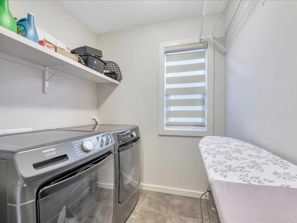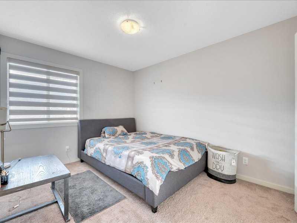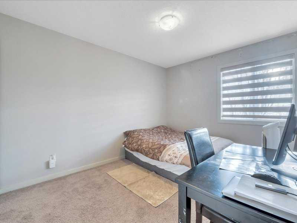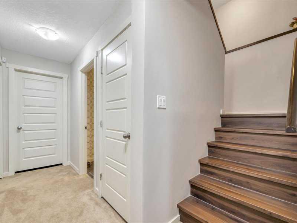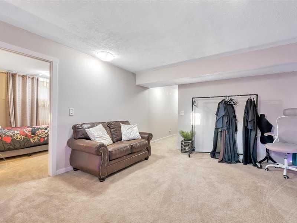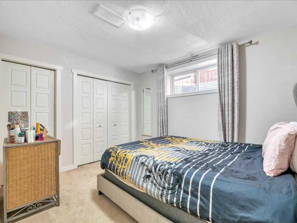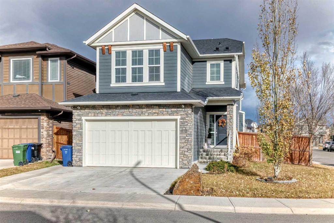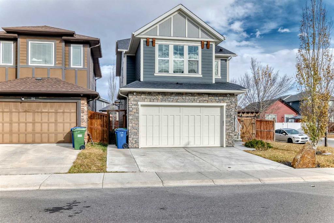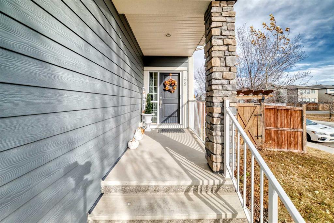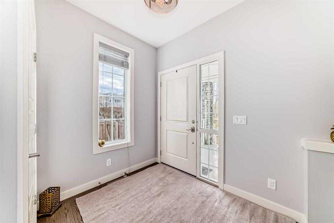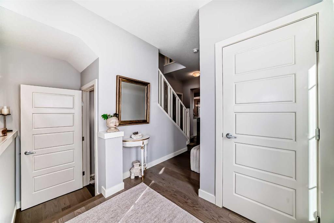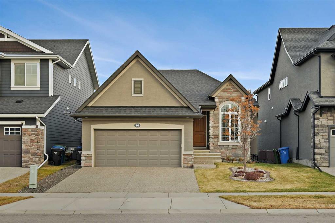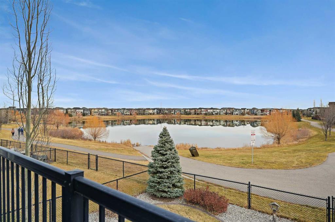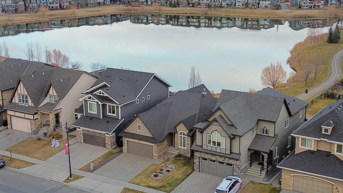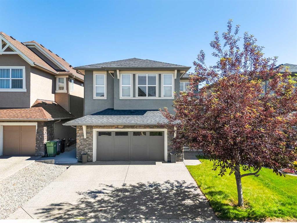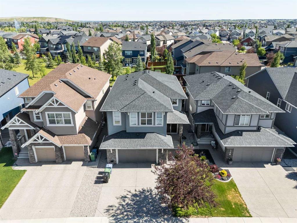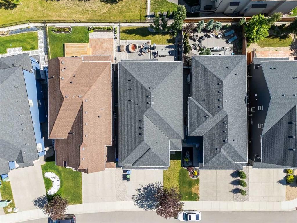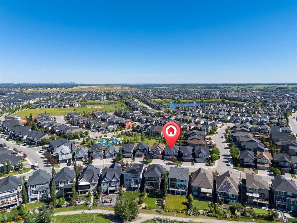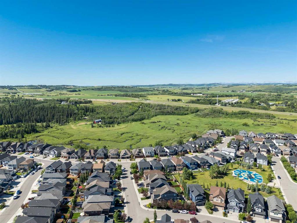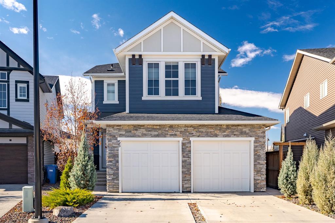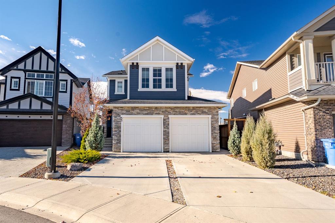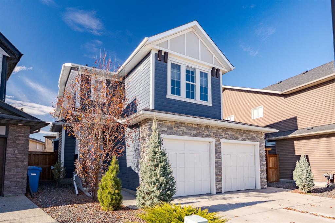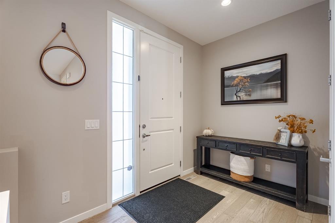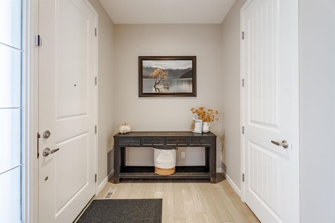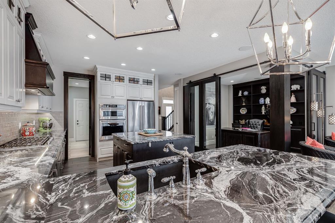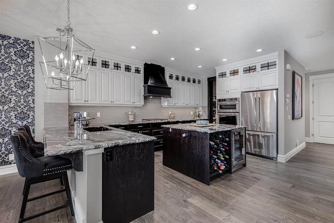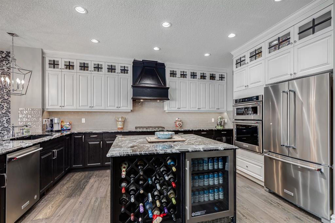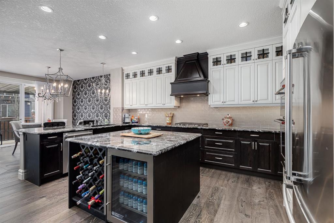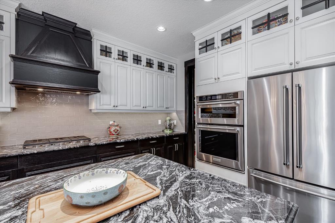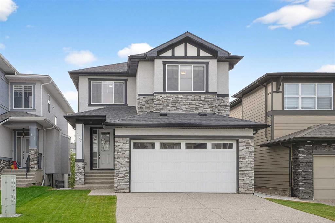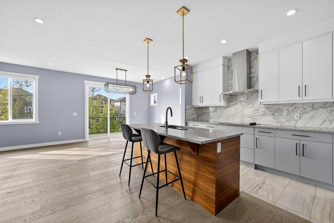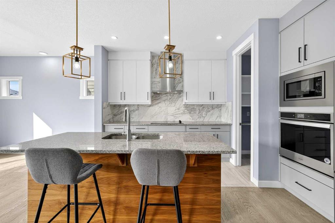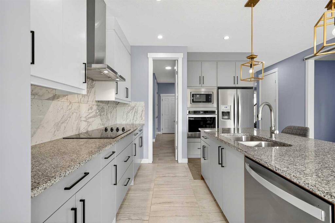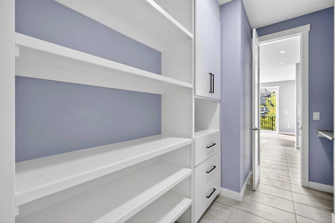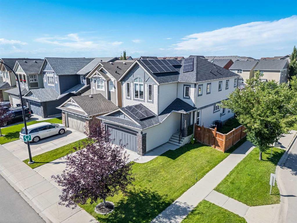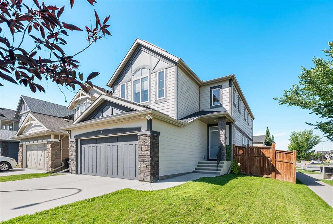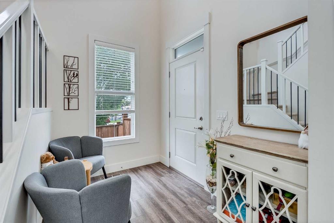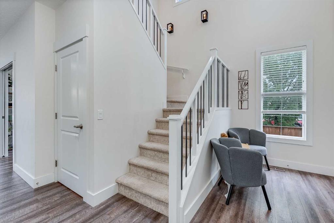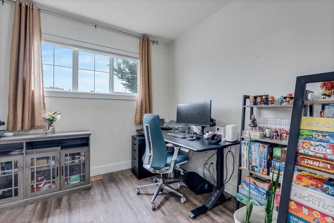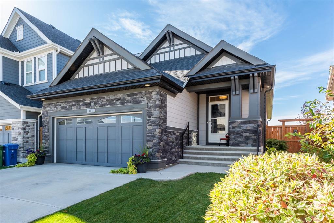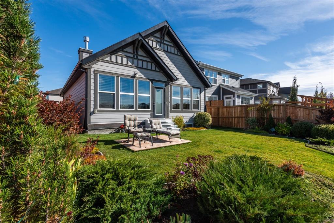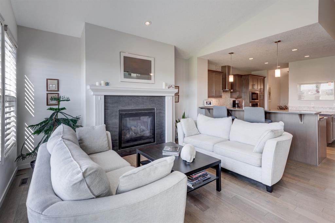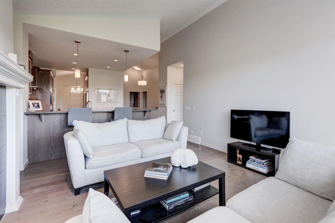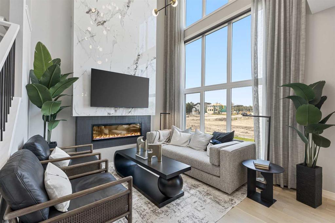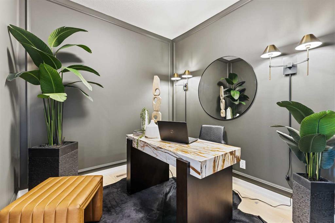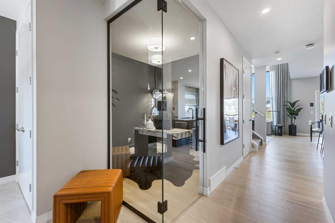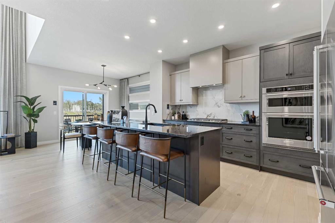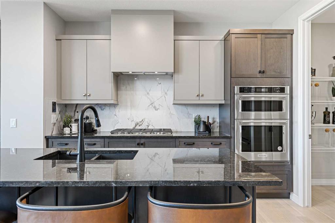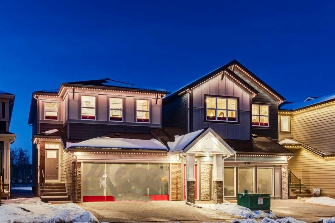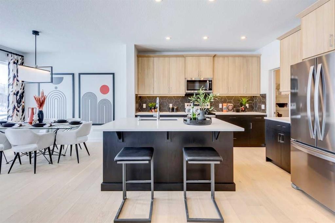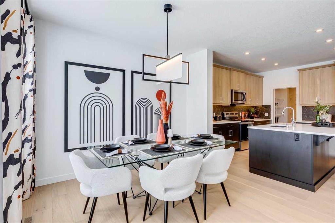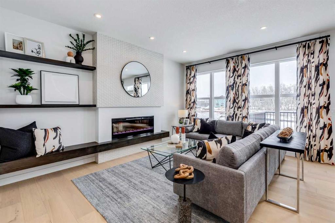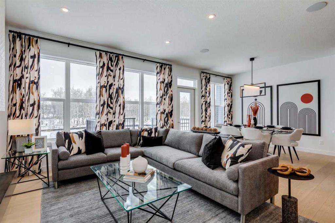53 Legacy Terrace SE
Calgary T2X 0X8
MLS® Number: A2269040
$ 849,988
5
BEDROOMS
3 + 1
BATHROOMS
2,267
SQUARE FEET
2013
YEAR BUILT
Welcome to this beautiful two-story home located in one of the most sought-after communities in Calgary! This well-kept property features an inviting open layout with gleaming hardwood floors, granite countertops, and a cozy fireplace that adds warmth and charm, upstairs you will find the master plus two other bedrooms and family/ bonus room, 5pices and 4 pieces bathrooms and laundry room. The fully finished basement offers two extra bedrooms and a living space perfect for entertaining or relaxing. enjoy the outdoor in your private, fenced backyard-ideal for gatherings or quiet evenings. A perfect combination of comfort, style , and the location- this home truly has it all.(Legacy) offers 12 playgrounds, 4 shopping districts many schools and lakes.
| COMMUNITY | Legacy |
| PROPERTY TYPE | Detached |
| BUILDING TYPE | House |
| STYLE | 2 Storey |
| YEAR BUILT | 2013 |
| SQUARE FOOTAGE | 2,267 |
| BEDROOMS | 5 |
| BATHROOMS | 4.00 |
| BASEMENT | Full |
| AMENITIES | |
| APPLIANCES | Central Air Conditioner, Dishwasher, Electric Stove, Garage Control(s), Microwave Hood Fan, Refrigerator, Washer/Dryer |
| COOLING | Central Air |
| FIREPLACE | Gas |
| FLOORING | Carpet, Ceramic Tile, Hardwood |
| HEATING | Forced Air, Natural Gas |
| LAUNDRY | Upper Level |
| LOT FEATURES | Back Yard, Rectangular Lot |
| PARKING | Double Garage Attached |
| RESTRICTIONS | None Known |
| ROOF | Asphalt Shingle |
| TITLE | Fee Simple |
| BROKER | First Place Realty |
| ROOMS | DIMENSIONS (m) | LEVEL |
|---|---|---|
| 4pc Bathroom | 9`3" x 7`7" | Lower |
| Bedroom | 9`11" x 12`0" | Lower |
| Bedroom | 11`0" x 9`6" | Lower |
| Game Room | 13`5" x 16`3" | Lower |
| Furnace/Utility Room | 23`10" x 9`7" | Lower |
| Living Room | 16`6" x 14`1" | Main |
| Kitchen | 7`10" x 16`10" | Main |
| Foyer | 11`2" x 7`3" | Main |
| Family Room | 11`9" x 13`5" | Main |
| Dining Room | 10`11" x 10`4" | Main |
| 2pc Bathroom | 2`11" x 7`10" | Main |
| 4pc Bathroom | 4`11" x 10`3" | Second |
| 5pc Ensuite bath | 10`1" x 11`6" | Second |
| Bedroom | 9`8" x 14`1" | Second |
| Bedroom | 9`8" x 14`0" | Second |
| Bonus Room | 11`4" x 16`6" | Second |
| Laundry | 11`1" x 6`3" | Second |
| Bedroom - Primary | 19`0" x 20`4" | Second |
| Walk-In Closet | 11`8" x 5`9" | Second |

