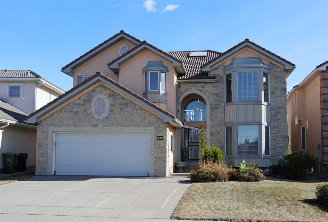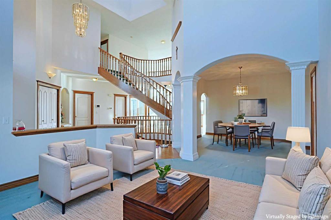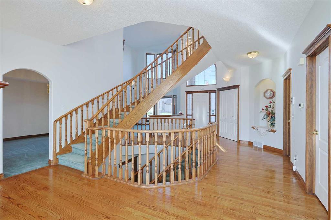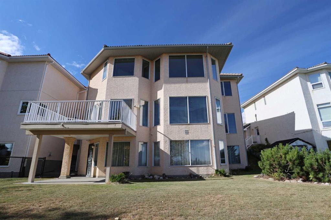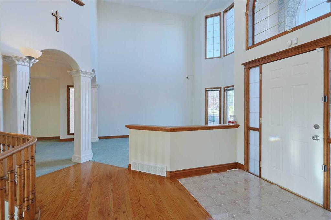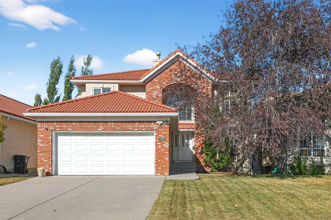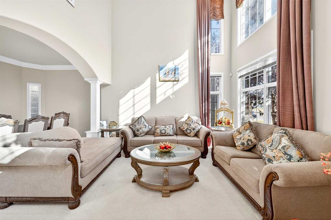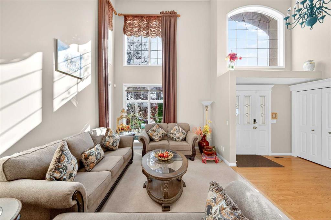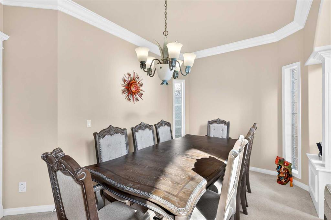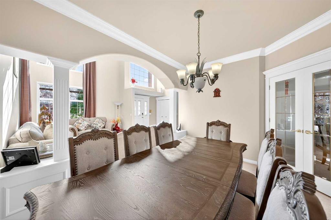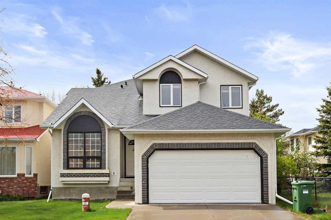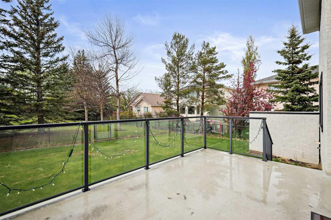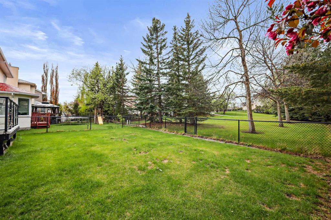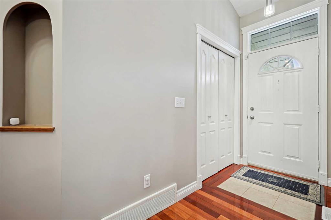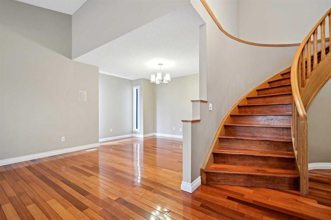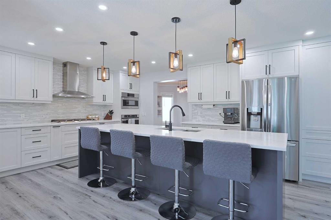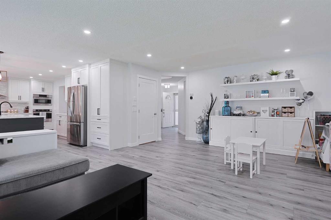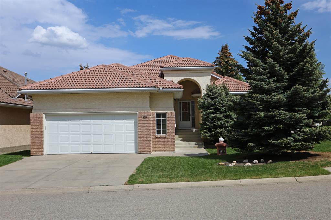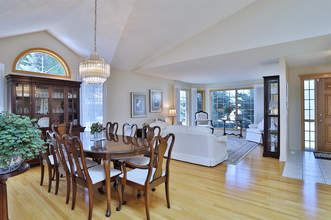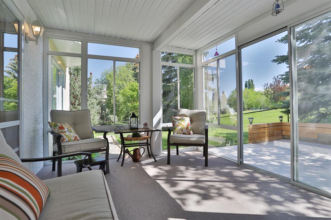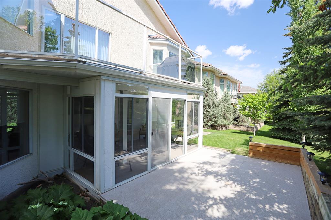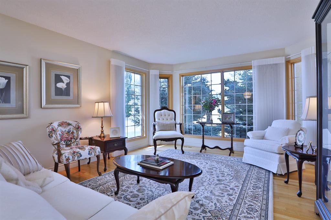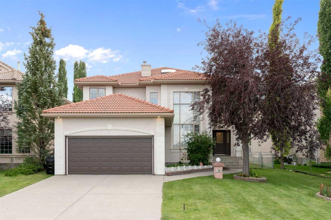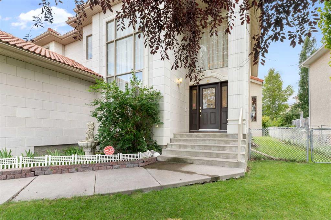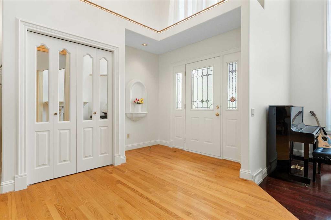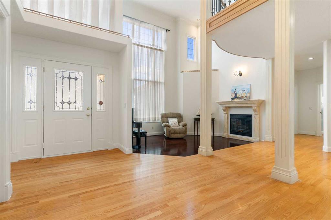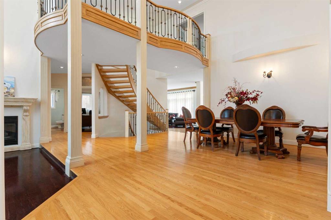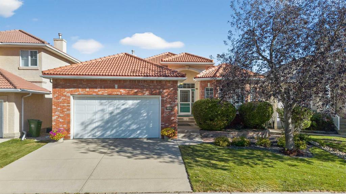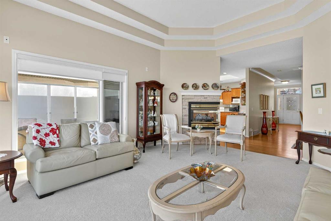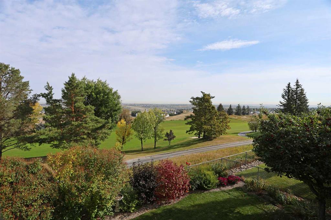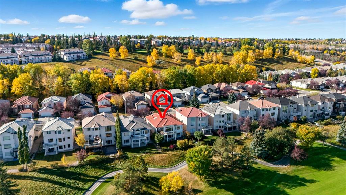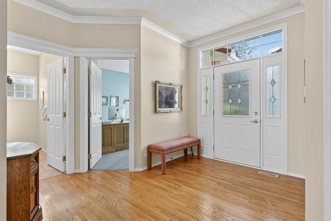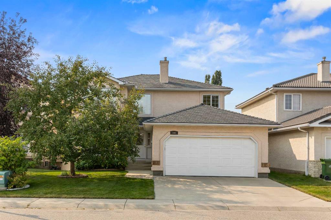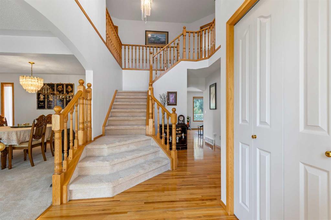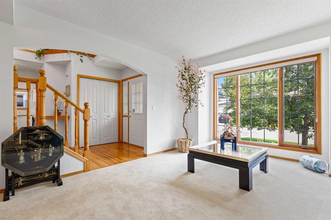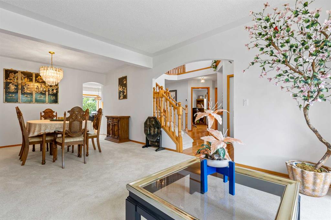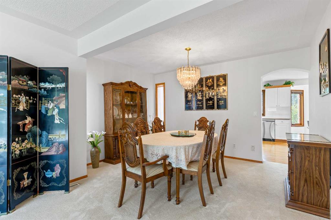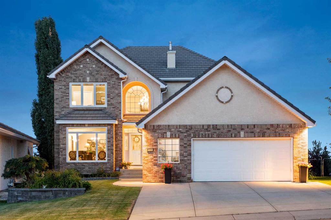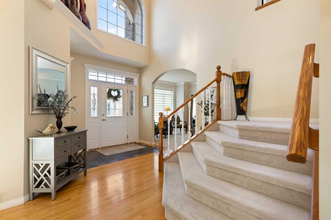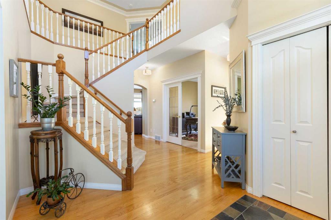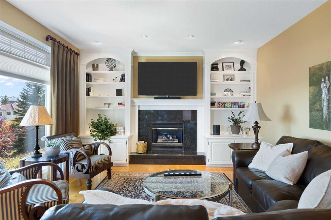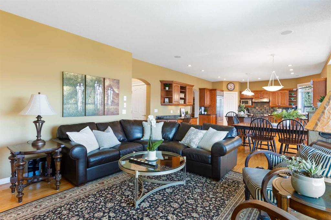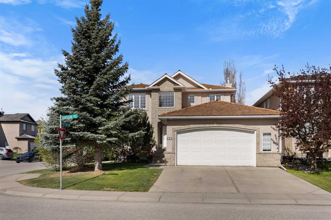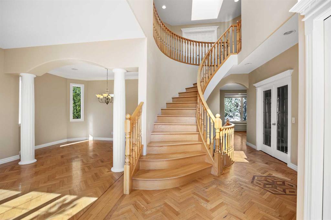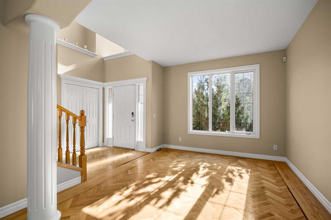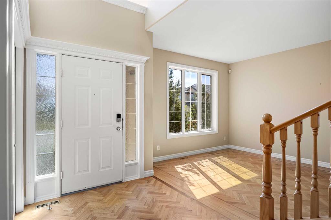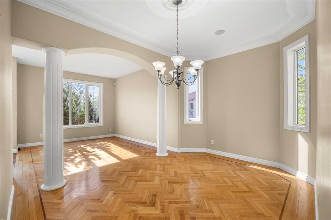51 Hamptons Drive NW
Calgary T3A 5H7
MLS® Number: A2263908
$ 1,049,900
3
BEDROOMS
3 + 0
BATHROOMS
1,926
SQUARE FEET
1994
YEAR BUILT
Immaculate raised walkout bungalow backing directly onto the golf course with stunning, unobstructed panoramic views in the highly sought-after community of The Hamptons. This beautifully maintained executive home showcases a timeless brick and stucco exterior with a clay tile roof and a spacious open-concept floor plan with soaring vaulted ceilings. The bright main level features gleaming hardwood floors and a welcoming living room with a cozy corner gas fireplace and a wall of windows that capture spectacular views and fill the space with natural light. The gourmet kitchen offers granite countertops, a large central island, built-in appliances, and a convenient pantry. Enjoy morning coffee or evening sunsets from the adjacent breakfast nook with access to the full-width rear deck overlooking the expansive yard and golf course beyond. The formal dining area with French doors opens to a private den, ideal for a home office. The primary suite boasts a luxurious five-piece ensuite with a jetted tub, separate steam shower, and walk-in closet. A generous second bedroom and full main bath complete the main level. The professionally developed walkout basement is perfect for entertaining, featuring a massive recreation room with numerous windows allowing for abundant natural light, a wet bar, built-in entertainment unit, second gas fireplace, and access to the lower patio. A third bedroom, four-piece bath, laundry room, and plenty of storage complete this level. Additional highlights include central air conditioning, a double front attached garage, and exceptional pride of ownership throughout. An unbeatable location just minutes from parks, schools, shopping, and golf, with easy access to Stoney Trail, Shaganappi Trail, the University of Calgary, and Foothills Hospital. A rare opportunity to own a walkout bungalow in this coveted setting.
| COMMUNITY | Hamptons |
| PROPERTY TYPE | Detached |
| BUILDING TYPE | House |
| STYLE | Bungalow |
| YEAR BUILT | 1994 |
| SQUARE FOOTAGE | 1,926 |
| BEDROOMS | 3 |
| BATHROOMS | 3.00 |
| BASEMENT | Finished, Full, Walk-Out To Grade |
| AMENITIES | |
| APPLIANCES | Central Air Conditioner, Dishwasher, Dryer, Electric Cooktop, Freezer, Garage Control(s), Microwave, Refrigerator, Washer |
| COOLING | Central Air |
| FIREPLACE | Gas |
| FLOORING | Carpet, Ceramic Tile, Hardwood |
| HEATING | Forced Air |
| LAUNDRY | Laundry Room, Lower Level |
| LOT FEATURES | Back Yard, Pie Shaped Lot, See Remarks |
| PARKING | Double Garage Attached |
| RESTRICTIONS | None Known |
| ROOF | Clay Tile |
| TITLE | Fee Simple |
| BROKER | RE/MAX iRealty Innovations |
| ROOMS | DIMENSIONS (m) | LEVEL |
|---|---|---|
| Bedroom | 16`6" x 11`4" | Basement |
| Game Room | 37`6" x 15`4" | Basement |
| 4pc Bathroom | 0`0" x 0`0" | Basement |
| 4pc Ensuite bath | 0`0" x 0`0" | Main |
| 4pc Bathroom | 0`0" x 0`0" | Main |
| Kitchen | 16`6" x 12`6" | Main |
| Breakfast Nook | 10`6" x 10`0" | Main |
| Dining Room | 14`0" x 10`6" | Main |
| Bedroom - Primary | 17`0" x 15`3" | Main |
| Bedroom | 11`10" x 9`11" | Main |
| Den | 15`3" x 10`10" | Main |

















































