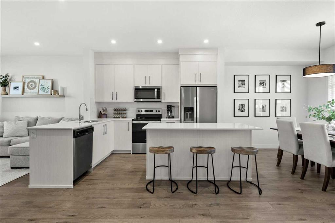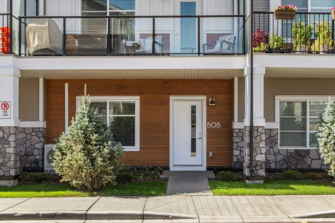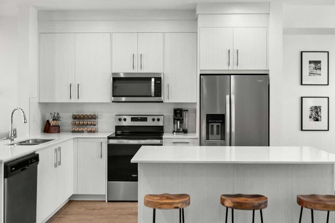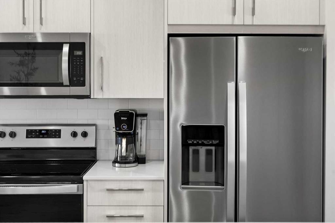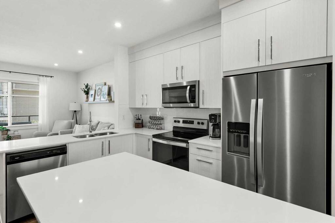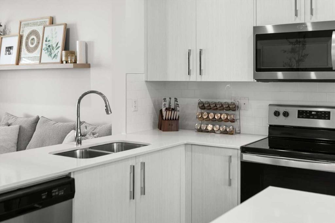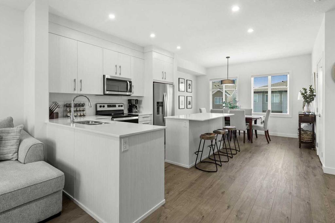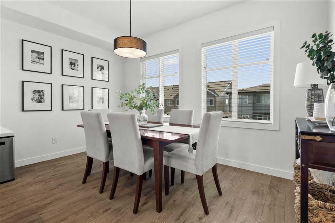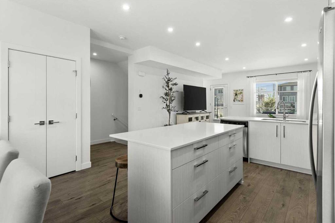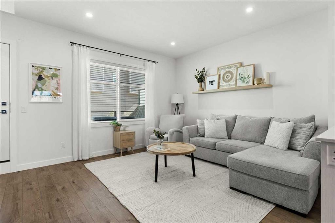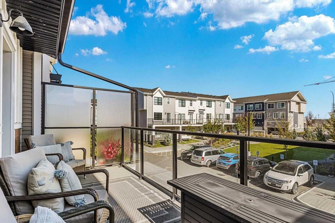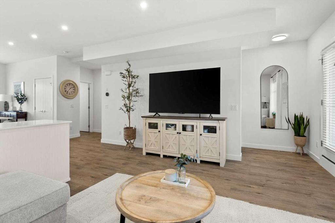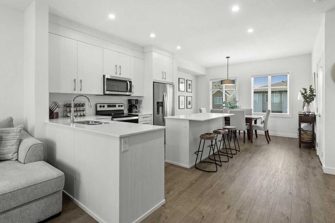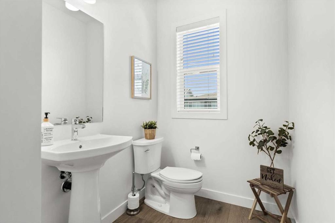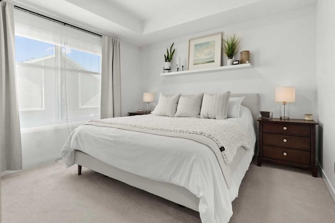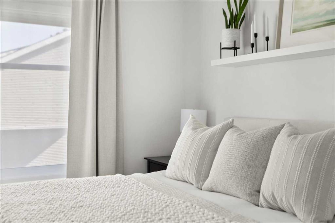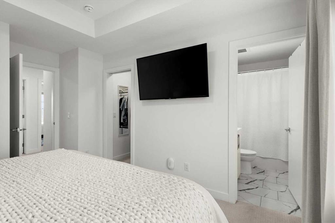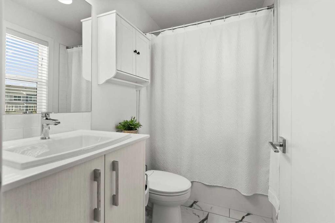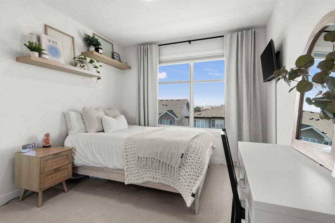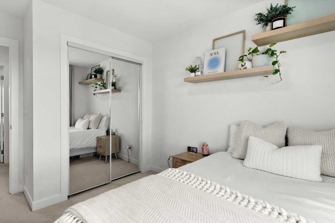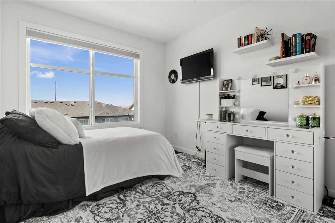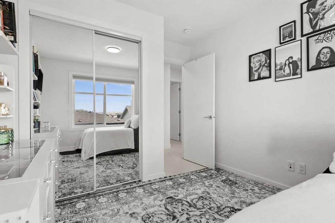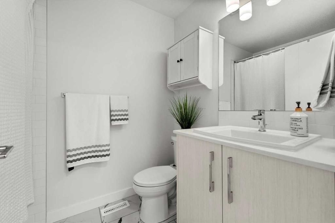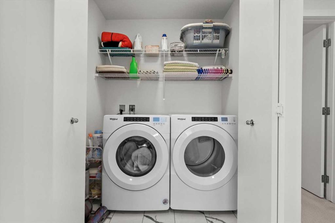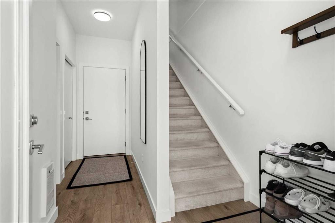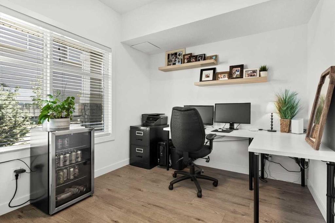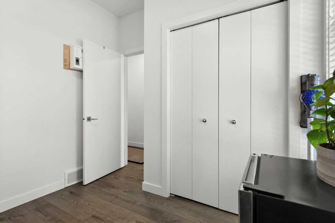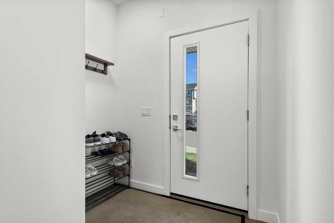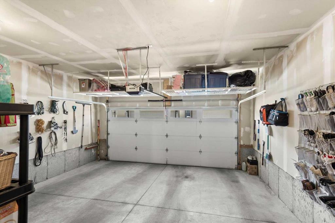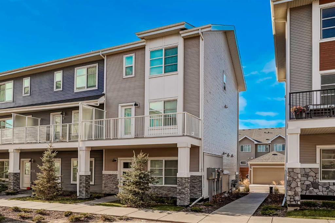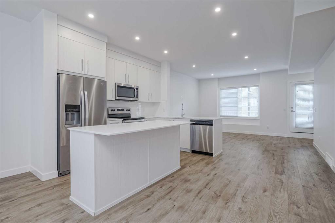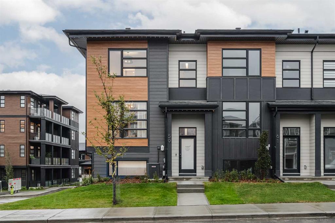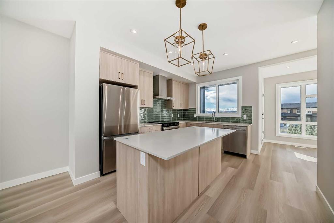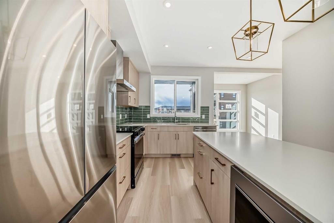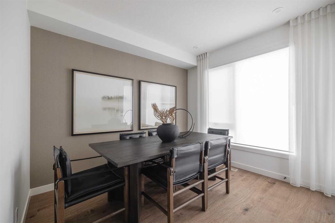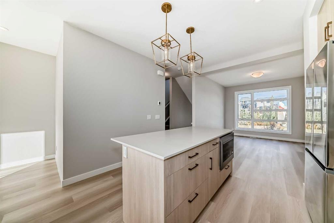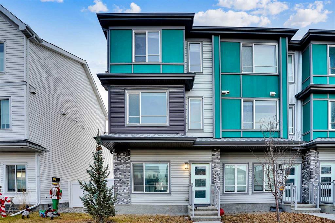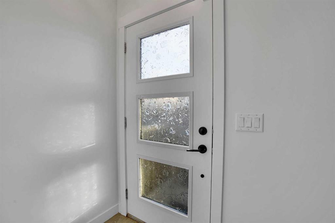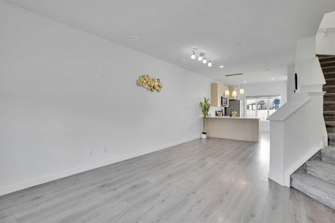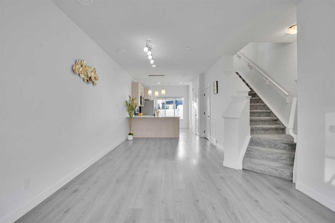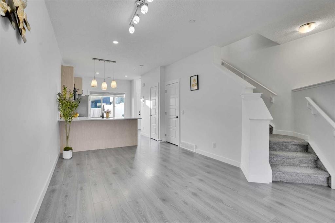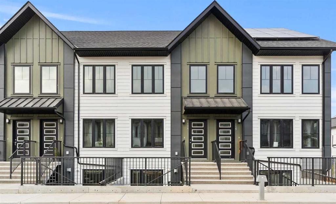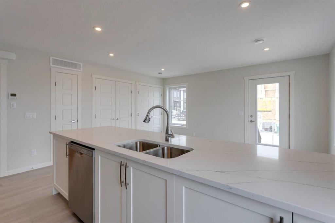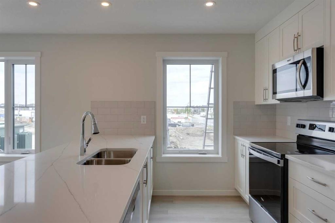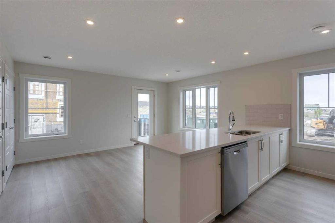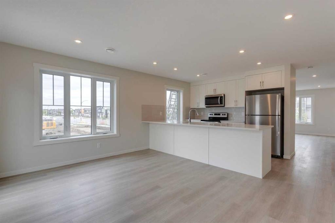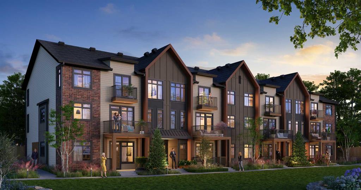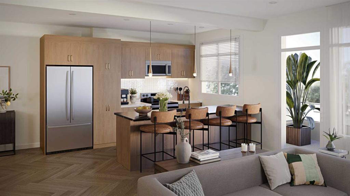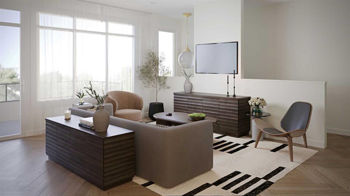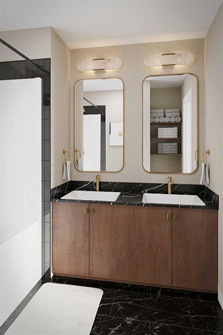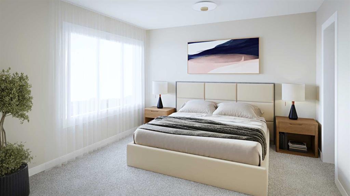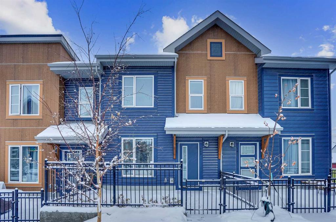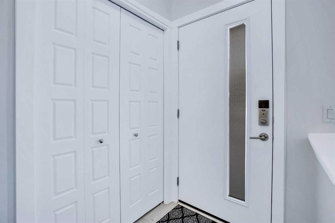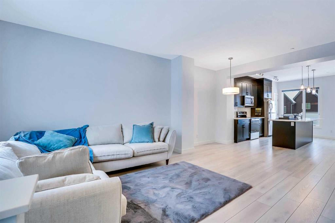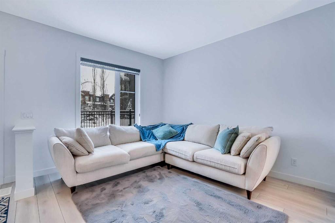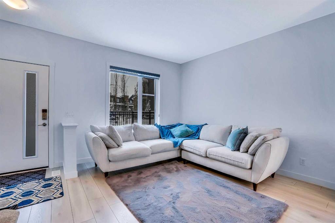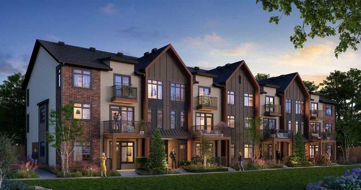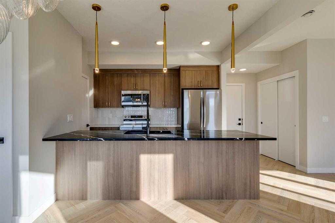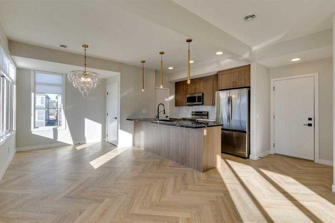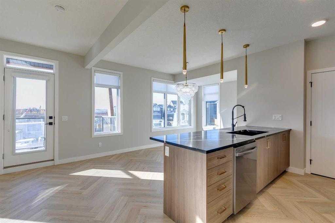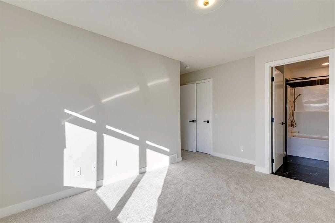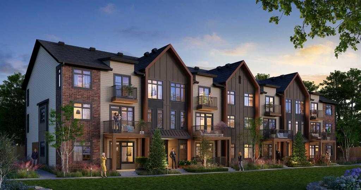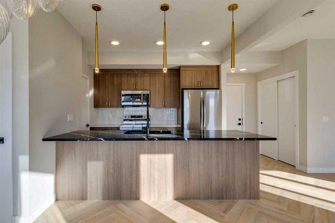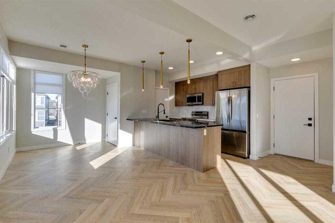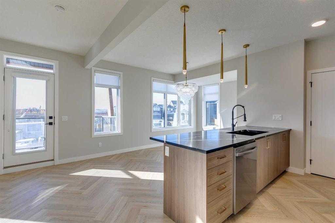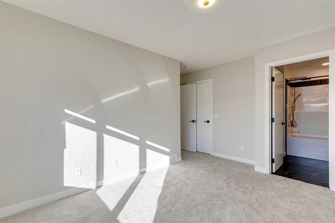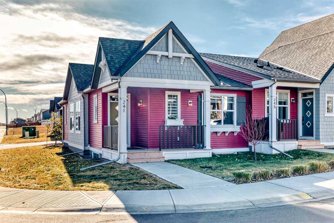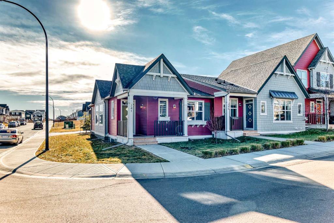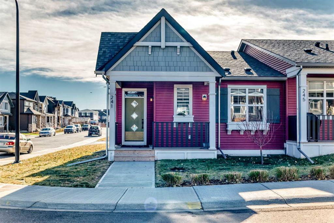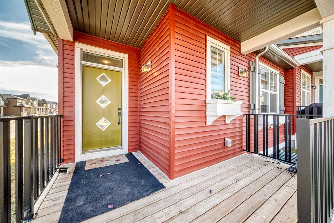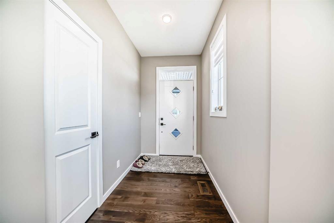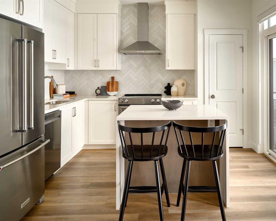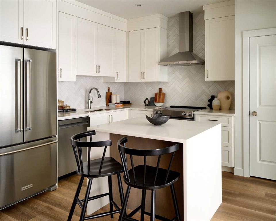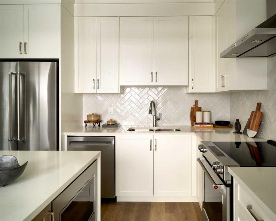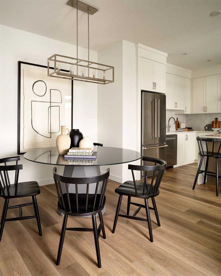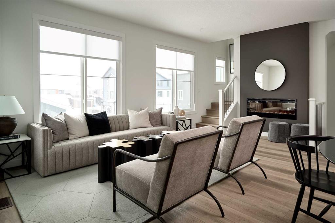505, 14225 1 Street NW
Calgary T3P 1Y4
MLS® Number: A2260320
$ 499,900
4
BEDROOMS
2 + 1
BATHROOMS
1,675
SQUARE FEET
2022
YEAR BUILT
Welcome to this beautifully upgraded townhome in the vibrant, family-friendly community of Carrington. Living here means you can grab your morning coffee at the nearby plaza, take a jog or bike ride on one of the many trail systems, or enjoy a quick commute downtown or out to the mountains on weekends. This thoughtfully designed four-bedroom, two-and-a-half-bathroom townhome offers 1,675 square feet of Air-Conditioned living space incorporating both modernized style and practicality. As you enter, you are greeted by a versatile main-floor bedroom that can serve as a private home office, fitness room, or guest suite. The attached & drywalled double garage not only provides secure parking it is complimented with a convenient water tap, perfect for keeping your car spotless year-round or rinsing off sports gear. Upstairs, the bright & spacious open-concept second level is ideal for entertaining and everyday living. Large windows fill the space with natural light, highlighting the stylish finishes and upgraded details throughout. The spacious kitchen is a chef’s dream, featuring a central island with seating, upgraded quartz countertops, a premium stainless steel appliance package, and plenty of cabinetry and storage solutions. Adjacent to the kitchen is the generously sized dining area creating a warm, welcoming space to gather, perfect for hosting dinner parties with family and friends. Designed for both comfort and sophistication, the living room creates a gathering place to enjoy the latest film release or cheer on your team, then step out to the balcony which is an ideal spot to sip a glass of wine at sunset or enjoy a quiet morning coffee. Completing this level is the private 2-piece powder room. The upper level is thoughtfully designed to be a quiet retreat from the bustle of daily life, with three well-proportioned bedrooms that offer space for everyone. The spacious primary suite feels like your own personal sanctuary, complete with a walk-in closet to keep life organized and a private four-piece spa-inspired ensuite where you can truly unwind. This is a place to recharge, whether that means cozying up with a book, getting ready for a night out, or simply taking a moment for yourself. Two additional bedrooms provide the flexibility to create a children’s wing, a dedicated home office, or a guest room. The second full bathroom makes busy mornings smooth and stress-free, while the conveniently located laundry area keeps chores efficient and out of sight. Outside, residents of this well-managed complex enjoy a beautifully landscaped courtyard, plenty of visitor, street parking, and a welcoming community feel. Carrington has an increasing selection of shops, restaurants, and services just steps away, and plans for future schools and even an LRT stop. Whether you are a growing family, a busy professional, investor, or someone looking for a low-maintenance lifestyle with room to host and entertain, this townhome is the perfect blend of comfort, style, and community.
| COMMUNITY | Carrington |
| PROPERTY TYPE | Row/Townhouse |
| BUILDING TYPE | Five Plus |
| STYLE | 3 Storey |
| YEAR BUILT | 2022 |
| SQUARE FOOTAGE | 1,675 |
| BEDROOMS | 4 |
| BATHROOMS | 3.00 |
| BASEMENT | None |
| AMENITIES | |
| APPLIANCES | Central Air Conditioner, Dishwasher, Electric Stove, Garage Control(s), Microwave Hood Fan, Refrigerator, Washer/Dryer, Window Coverings |
| COOLING | Central Air |
| FIREPLACE | N/A |
| FLOORING | Carpet, Ceramic Tile, Vinyl |
| HEATING | Forced Air, Natural Gas |
| LAUNDRY | Upper Level |
| LOT FEATURES | Back Lane, Interior Lot, Private, Rectangular Lot, Street Lighting |
| PARKING | Double Garage Attached, Garage Door Opener, Garage Faces Rear |
| RESTRICTIONS | Utility Right Of Way |
| ROOF | Asphalt Shingle |
| TITLE | Fee Simple |
| BROKER | Real Broker |
| ROOMS | DIMENSIONS (m) | LEVEL |
|---|---|---|
| Bedroom | 11`2" x 9`1" | Main |
| Foyer | 7`8" x 13`1" | Main |
| Furnace/Utility Room | 8`10" x 3`8" | Main |
| 4pc Bathroom | 5`7" x 7`11" | Third |
| 4pc Ensuite bath | 8`0" x 5`0" | Third |
| Bedroom | 9`6" x 12`4" | Third |
| Bedroom | 9`6" x 12`3" | Third |
| Bedroom - Primary | 11`0" x 14`7" | Third |
| 2pc Bathroom | 5`3" x 8`11" | Upper |
| Dining Room | 13`7" x 10`7" | Upper |
| Kitchen | 15`1" x 10`0" | Upper |
| Living Room | 19`3" x 12`5" | Upper |

