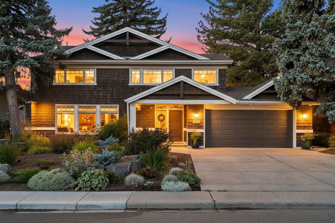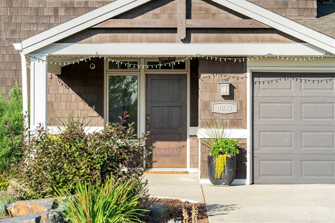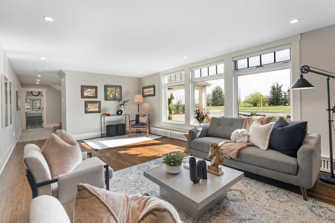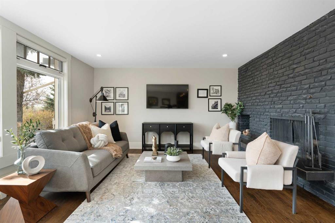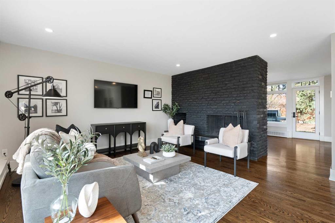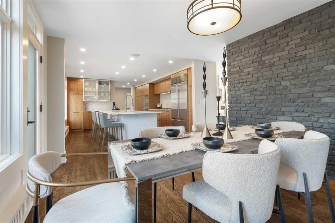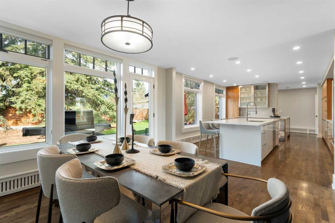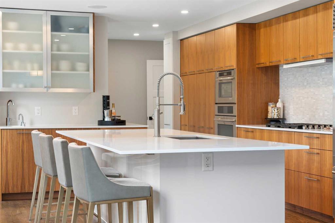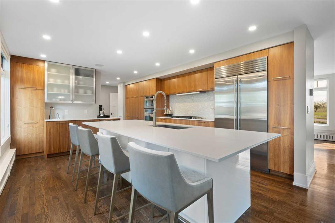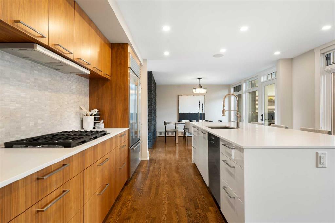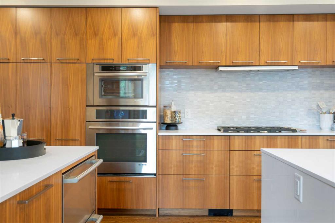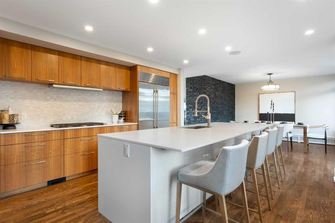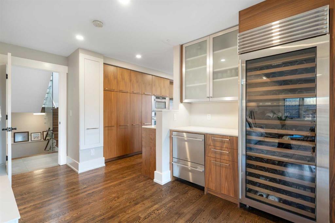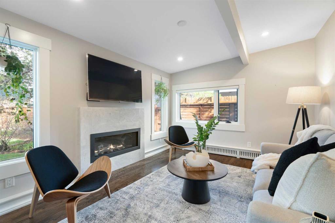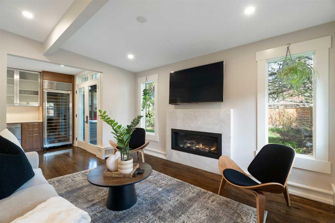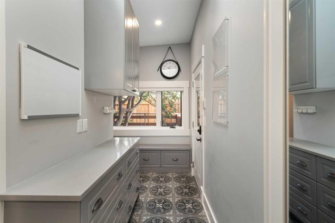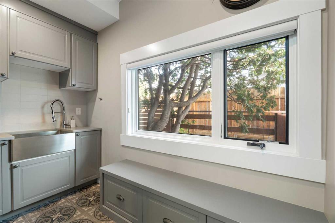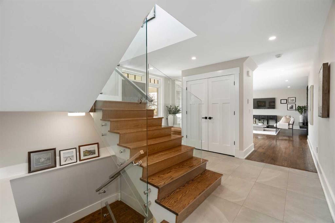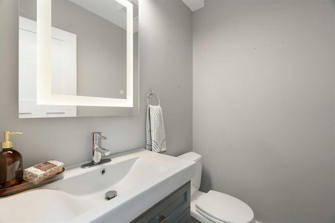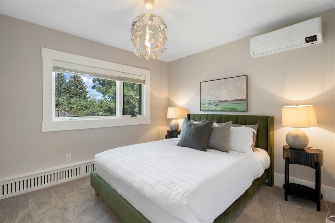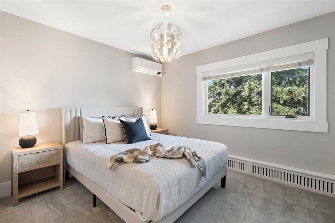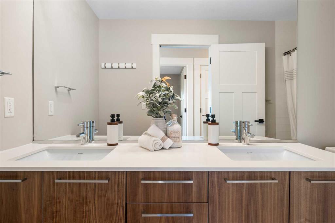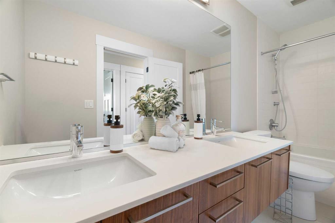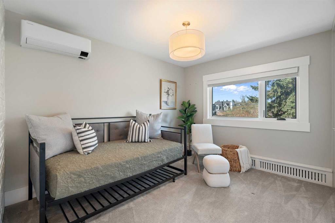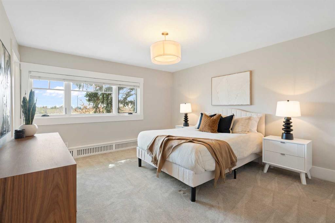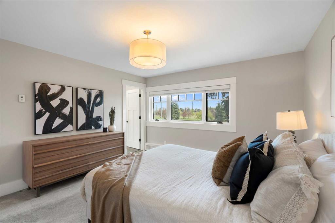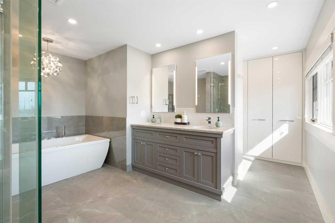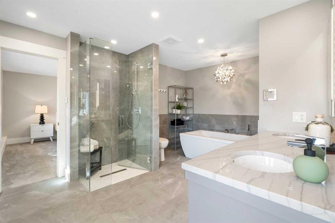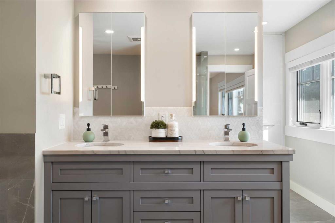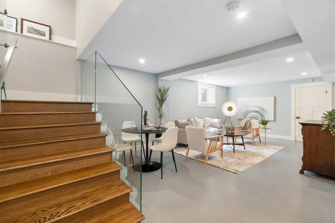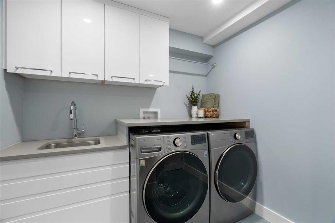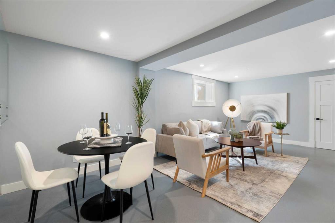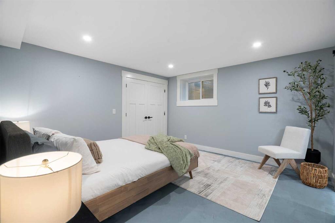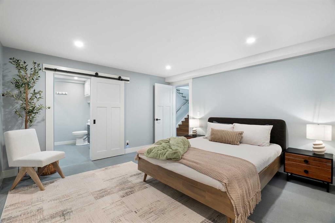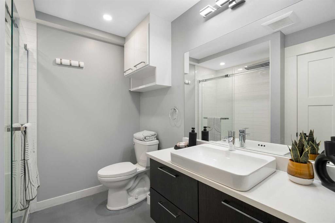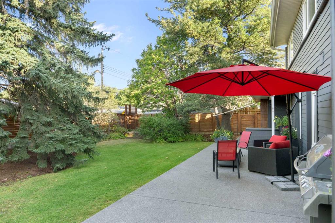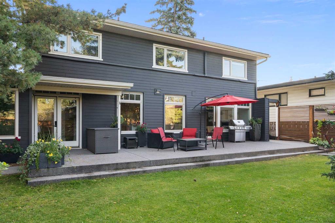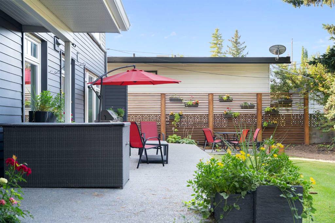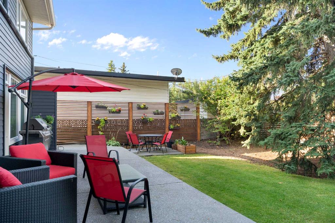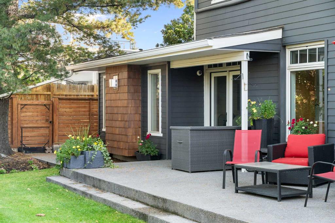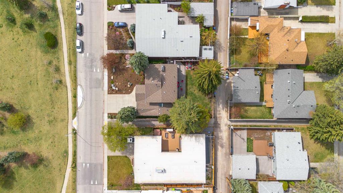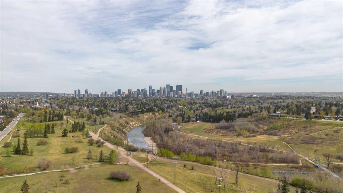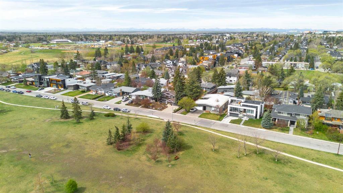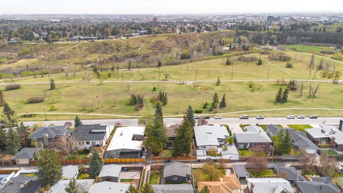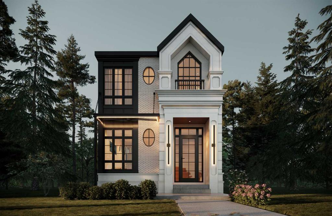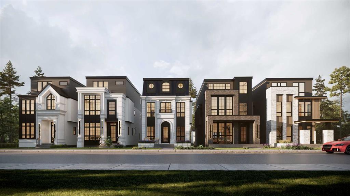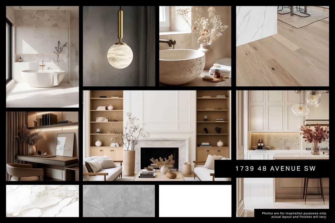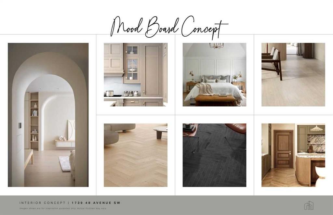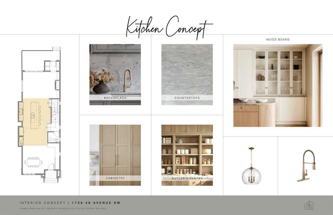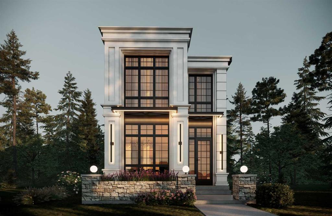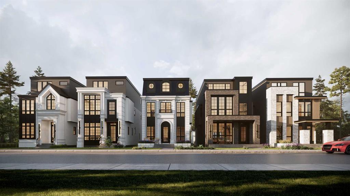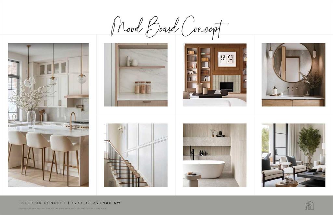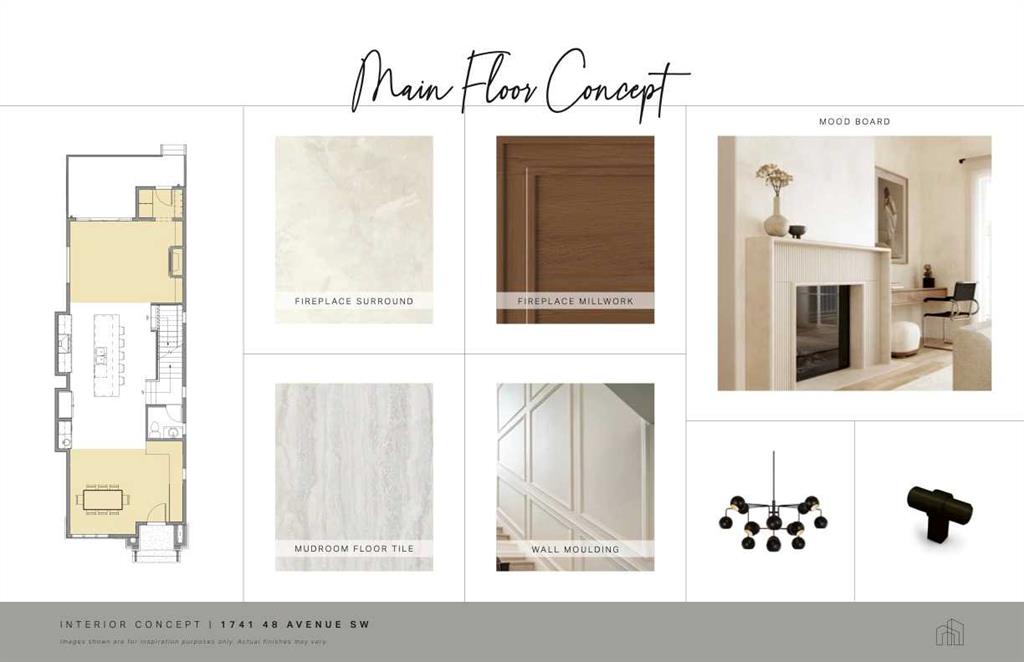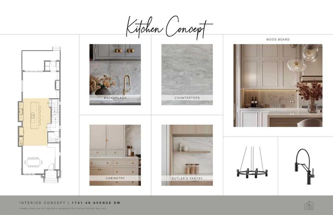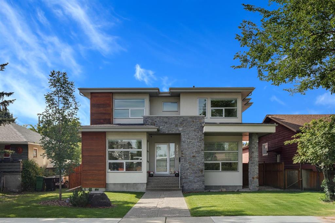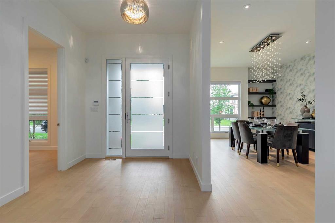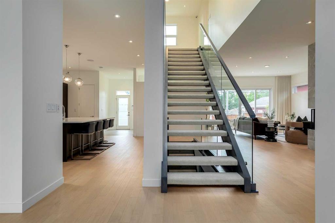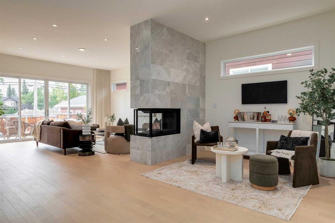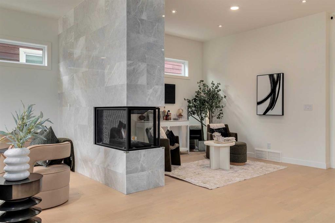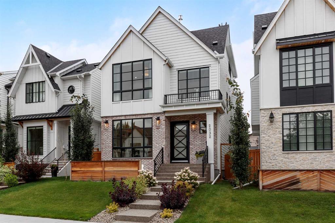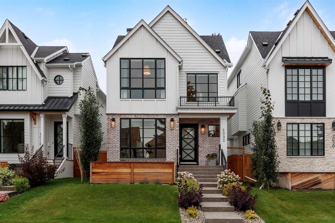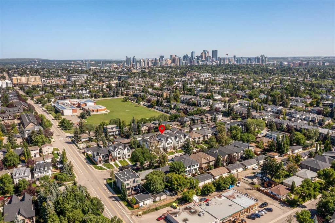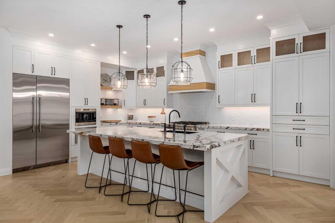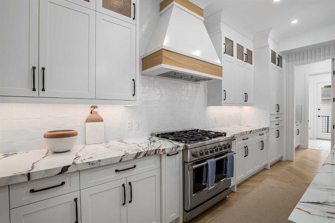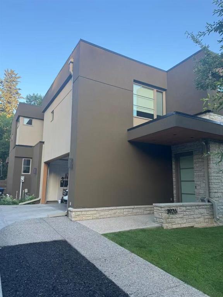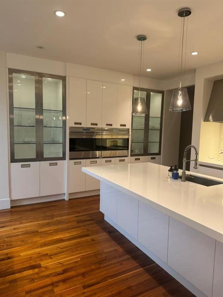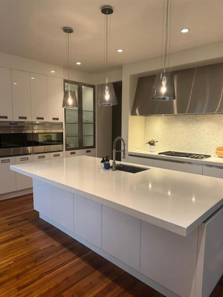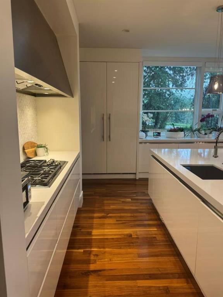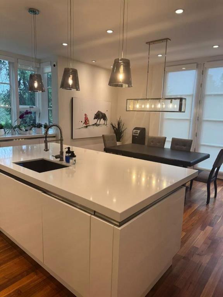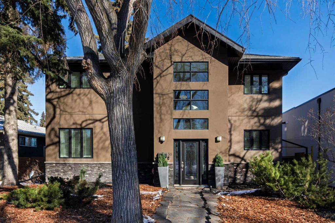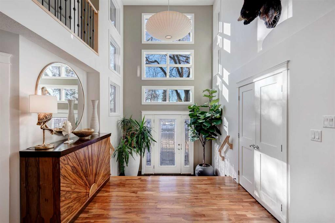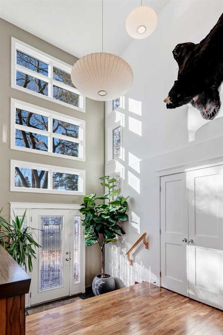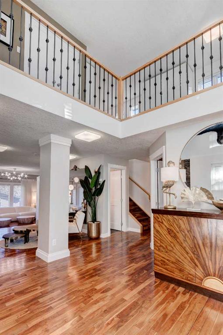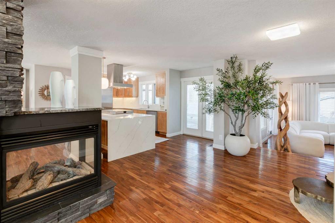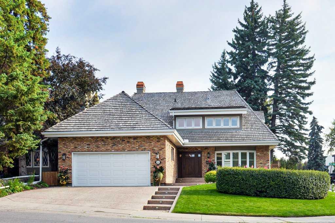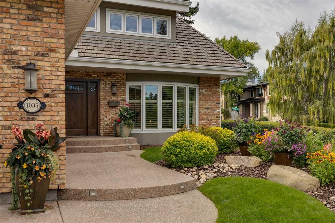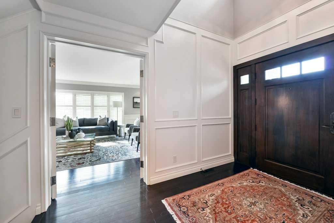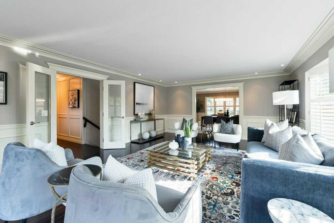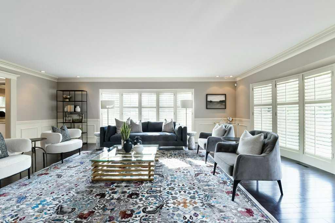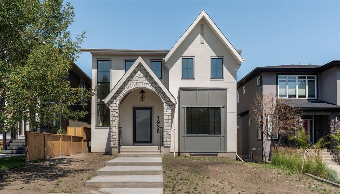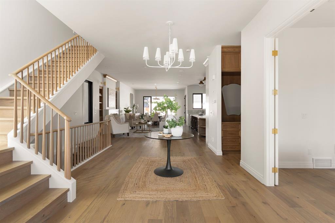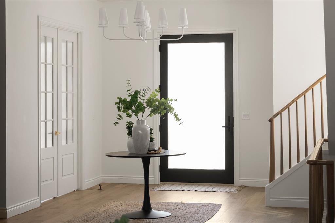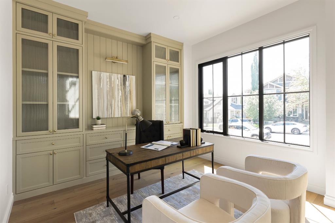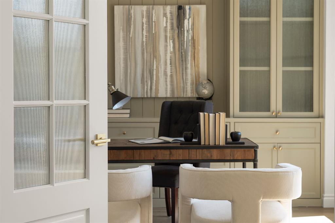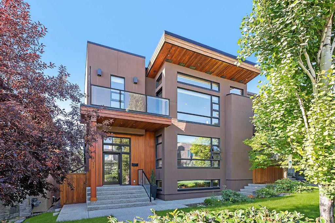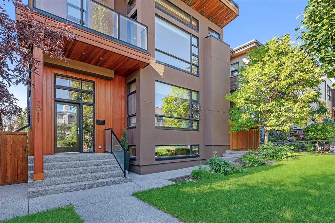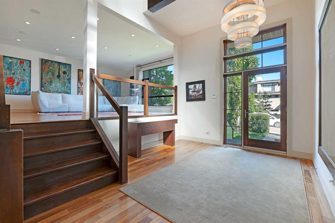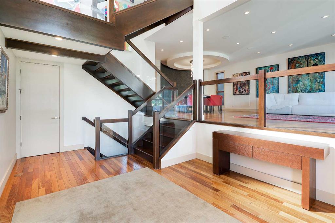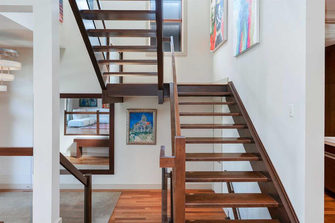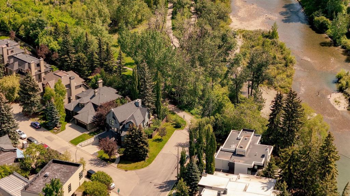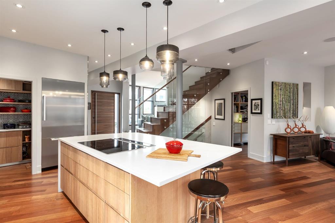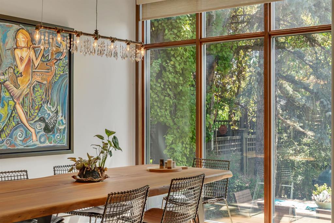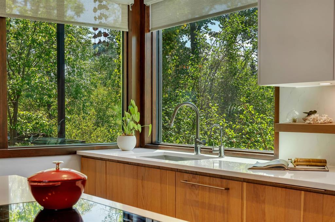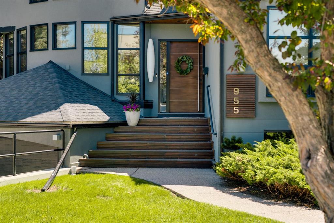4815 14A Street SW
Calgary T2T 3Y5
MLS® Number: A2258232
$ 2,250,000
5
BEDROOMS
3 + 1
BATHROOMS
2,693
SQUARE FEET
1957
YEAR BUILT
***OPEN HOUSE SUNDAY SEPT. 21st 2-4PM*** Every once in a while, a home comes to market that tells a story—and this one speaks volumes. Welcome to the reimagined Ross P. Alger House, a fully renovated mid-century modern residence where historic character meets refined contemporary living. Positioned directly across from River Park with downtown views, this home offers a rare combination of heritage, luxury, and family functionality—all on an expansive 68’ x 110’ west-facing lot in the heart of Altadore—one of Calgary’s most desirable inner-city neighbourhoods known for its parks, schools, and vibrant community feel. Step inside to a bright, modern entry with built-in storage and a striking glass-panelled staircase that sets the tone for what’s to come. Offering 5 bedrooms and 4 bathrooms across 3,552 sq ft of developed living space, this home was made for entertaining with ease and accommodating a growing family. At the heart of the main level is a chef-inspired kitchen equipped with top-of-the-line appliances, including dual fridges, steam oven, dual dishwashers, and dual sinks. The space is finished with custom walnut cabinetry, sleek quartz counters, and an open butler’s pantry featuring a wine fridge and espresso/wet bar. West-facing windows flood the home with natural light and offer views that stretch out to River Park. The formal dining area and living room—anchored by the home’s original painted brick fireplace—complete a main floor that’s as functional as it is elegant. A cozy family room with a gas fireplace (new in 2017) sits just off the kitchen—ideal for relaxed evenings. The custom mudroom offers built-in lockers, a sink, and a stylish powder room. Upstairs, the primary suite features tranquil park and downtown views, a spa-inspired ensuite with soaker tub, glass shower, and double vanity, and a walk-in closet with high-gloss built-ins. You’ll also find three additional generous bedrooms and a beautifully finished main bath. One room is currently styled as a bright home office with a white brick feature wall. The fully finished basement offers heated concrete floors, a large recreation room, and a guest bedroom with ensuite. Outside, the west-facing backyard is private, lush, and ideal for entertaining—featuring mature trees, a rare Ponderosa pine tree, a spacious patio, and an irrigation system. Recent upgrades include: Bosch boiler, insulation, windows, gas fireplace (2017), electrical, cedar fencing, and custom built-ins. Walk to River Park, Marda Loop, top-rated schools, shops, and trails—with downtown just minutes away.
| COMMUNITY | Altadore |
| PROPERTY TYPE | Detached |
| BUILDING TYPE | House |
| STYLE | 2 Storey |
| YEAR BUILT | 1957 |
| SQUARE FOOTAGE | 2,693 |
| BEDROOMS | 5 |
| BATHROOMS | 4.00 |
| BASEMENT | Finished, Full |
| AMENITIES | |
| APPLIANCES | Bar Fridge, Built-In Oven, Built-In Refrigerator, Dishwasher, Gas Cooktop, Range Hood, Refrigerator, Washer/Dryer, Wine Refrigerator |
| COOLING | Wall Unit(s) |
| FIREPLACE | Brick Facing, Gas, Living Room, Wood Burning |
| FLOORING | Concrete, Hardwood, Tile |
| HEATING | Boiler, Natural Gas |
| LAUNDRY | In Basement |
| LOT FEATURES | Back Lane, Back Yard, Flag Lot, Front Yard, Lawn, Many Trees, Other, Private, Rectangular Lot, Treed, Underground Sprinklers |
| PARKING | Double Garage Attached |
| RESTRICTIONS | None Known |
| ROOF | Asphalt Shingle |
| TITLE | Fee Simple |
| BROKER | eXp Realty |
| ROOMS | DIMENSIONS (m) | LEVEL |
|---|---|---|
| 3pc Ensuite bath | 7`0" x 7`8" | Basement |
| Bedroom | 13`1" x 12`11" | Basement |
| Laundry | 8`11" x 7`9" | Basement |
| Game Room | 13`2" x 25`7" | Basement |
| Wine Cellar | 5`1" x 4`4" | Basement |
| Furnace/Utility Room | 13`10" x 8`9" | Basement |
| 2pc Bathroom | 5`2" x 3`10" | Main |
| Family Room | 10`11" x 13`7" | Main |
| Dining Room | 13`5" x 13`5" | Main |
| Foyer | 9`6" x 7`6" | Main |
| Kitchen | 13`11" x 20`5" | Main |
| Mud Room | 9`11" x 13`8" | Main |
| Living Room | 16`6" x 22`4" | Main |
| Pantry | 13`11" x 8`7" | Main |
| 5pc Bathroom | 4`10" x 11`7" | Upper |
| 5pc Ensuite bath | 14`3" x 10`8" | Upper |
| Bedroom | 10`0" x 10`11" | Upper |
| Bedroom | 14`2" x 9`7" | Upper |
| Bedroom | 10`0" x 10`5" | Upper |
| Bedroom - Primary | 14`3" x 13`0" | Upper |

