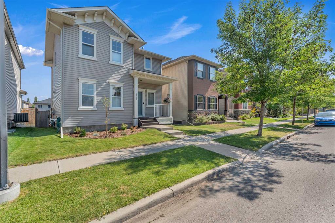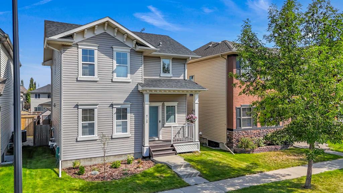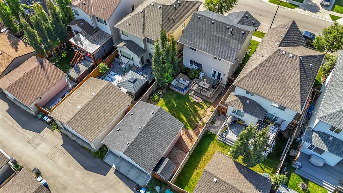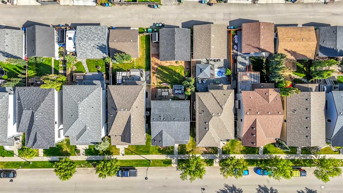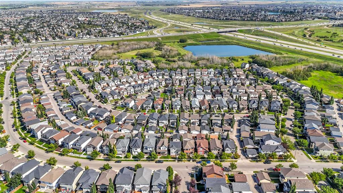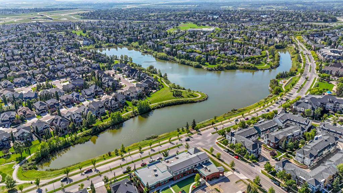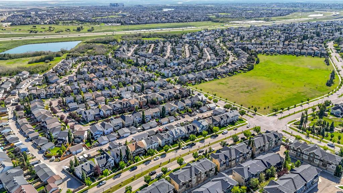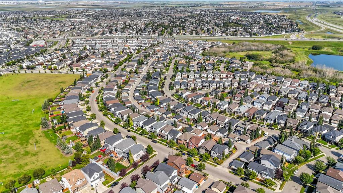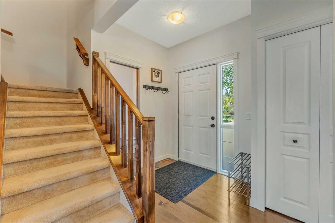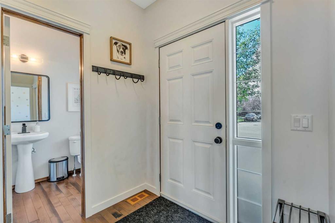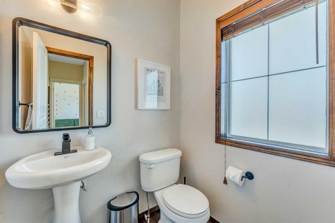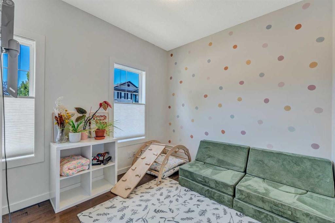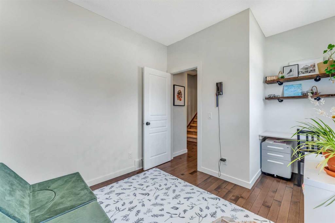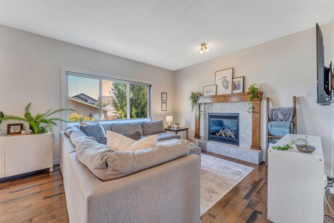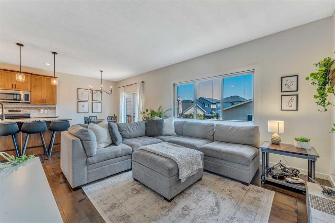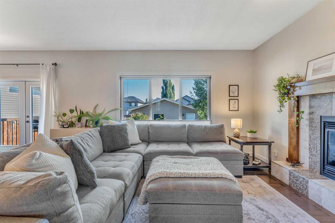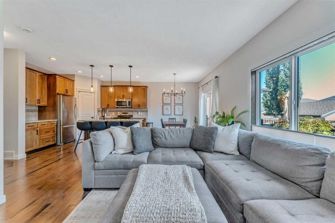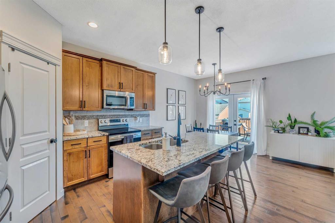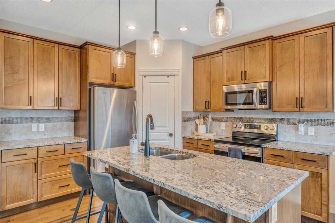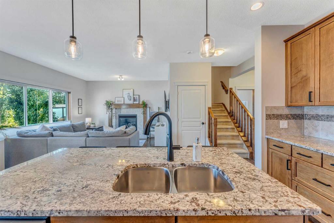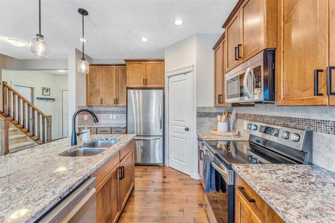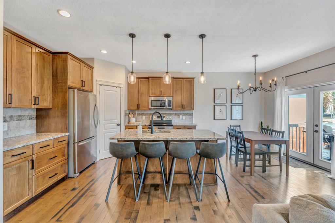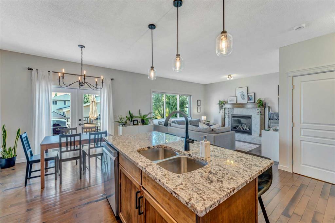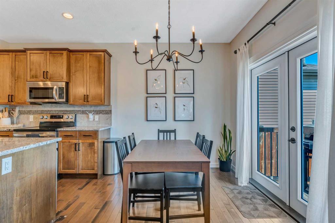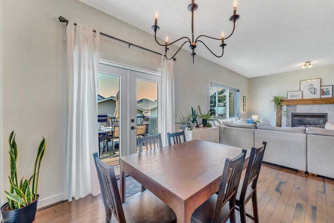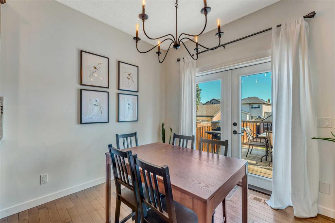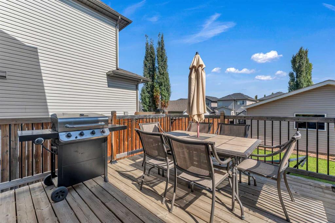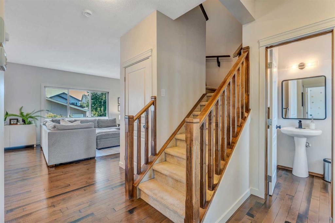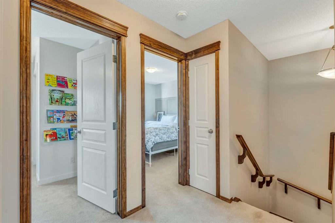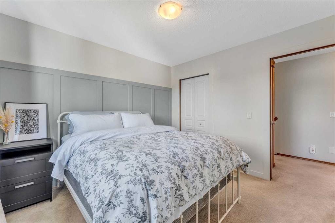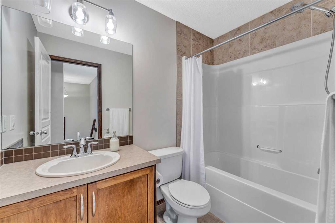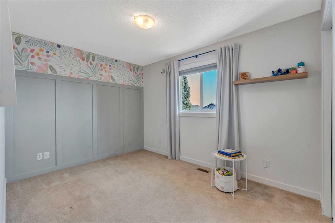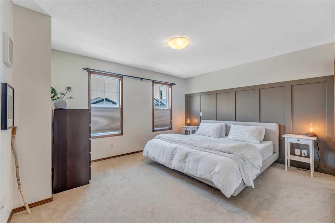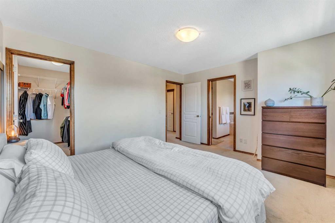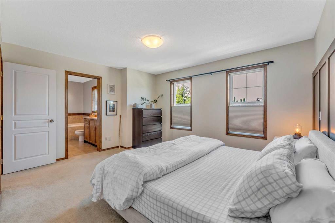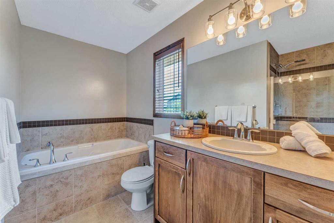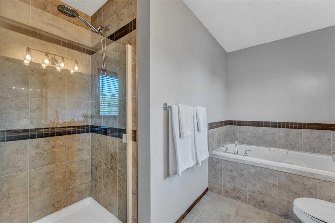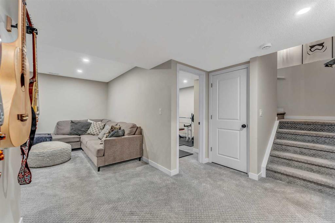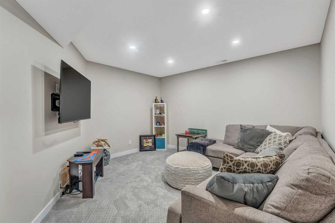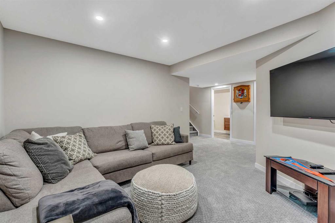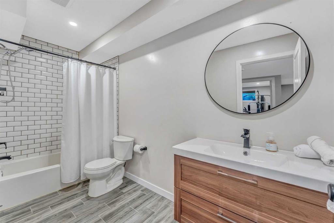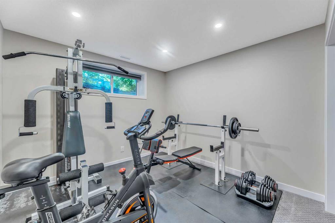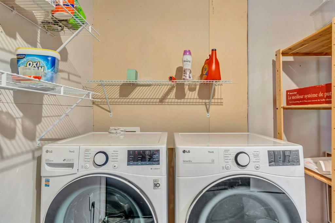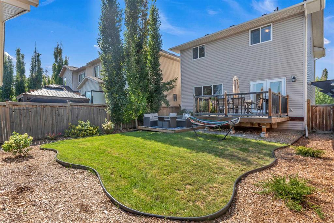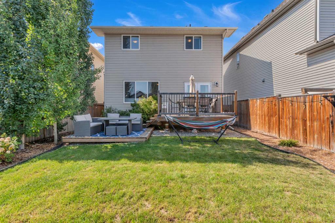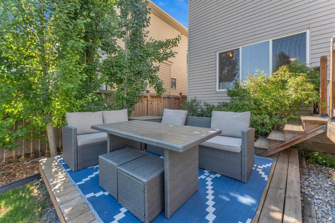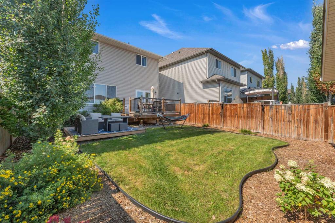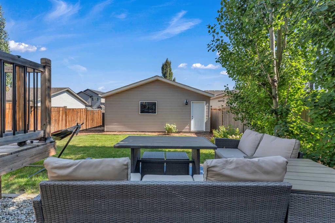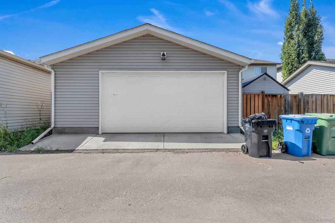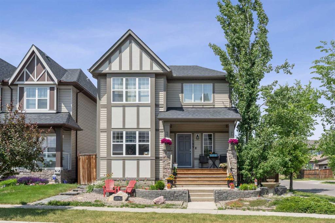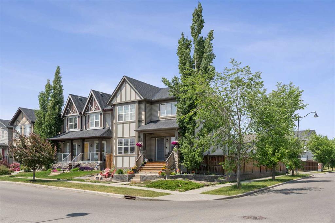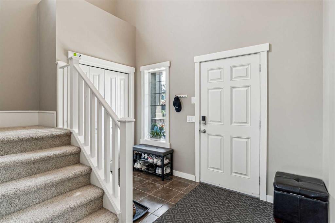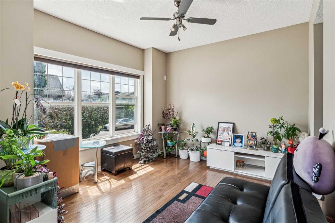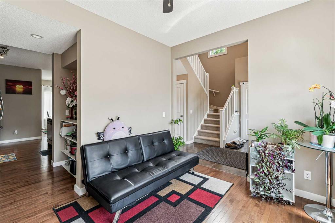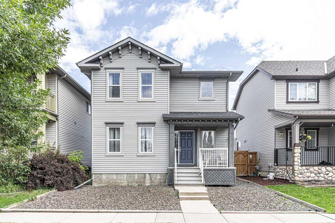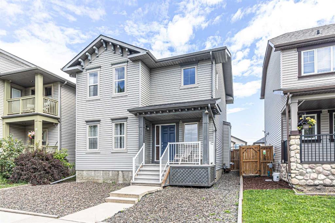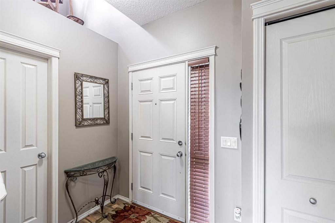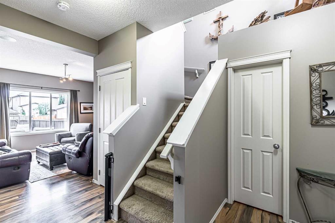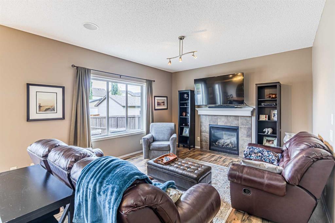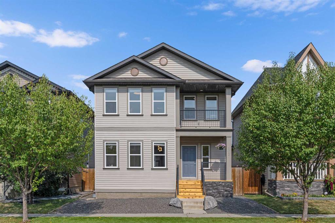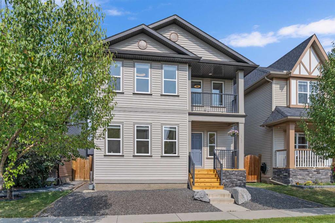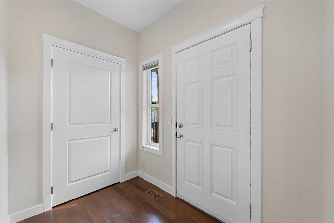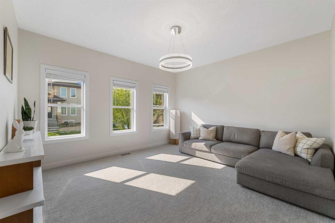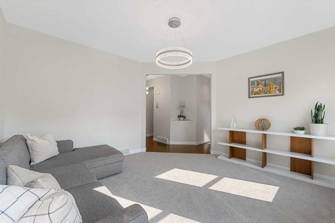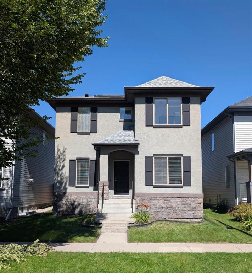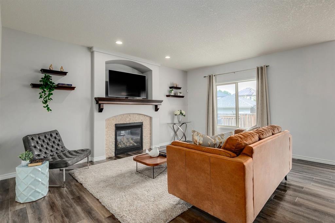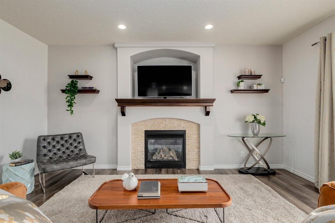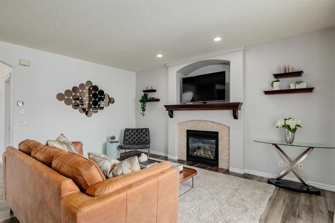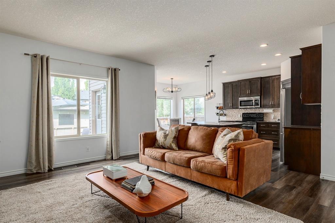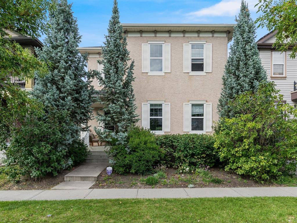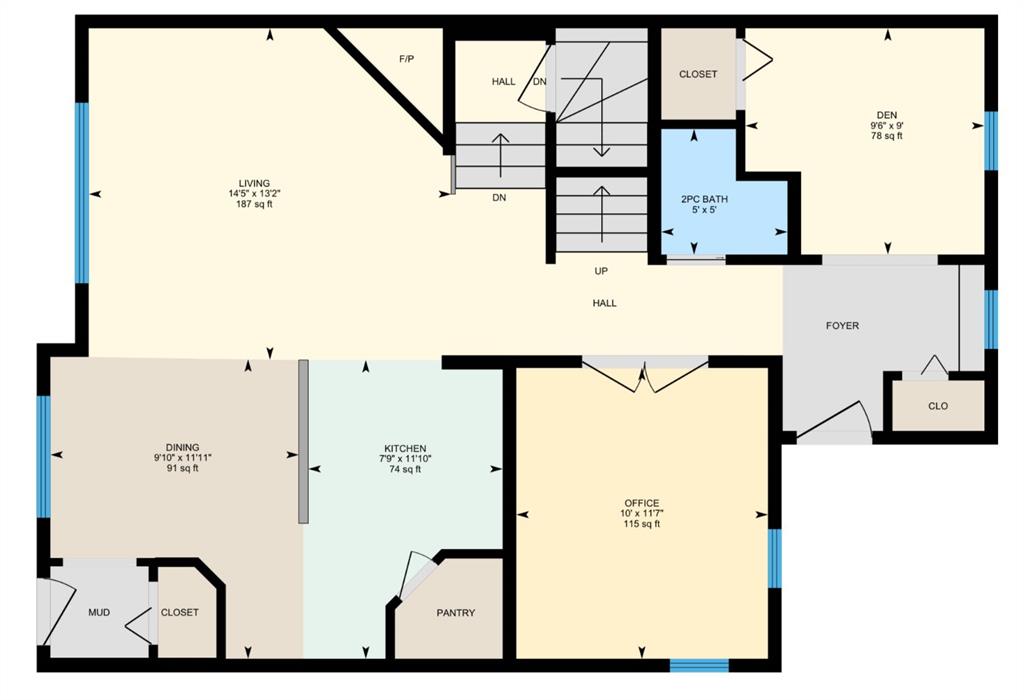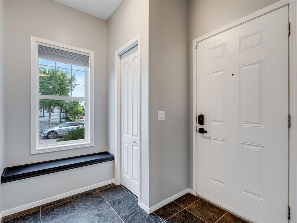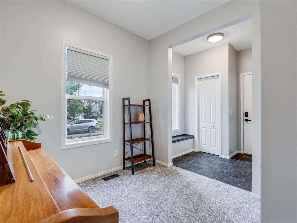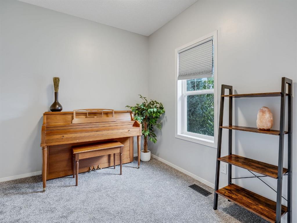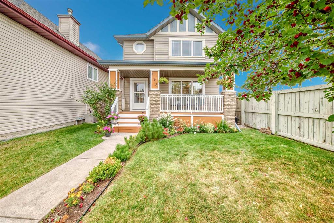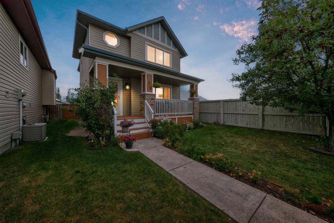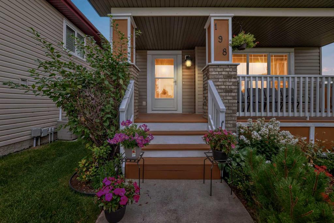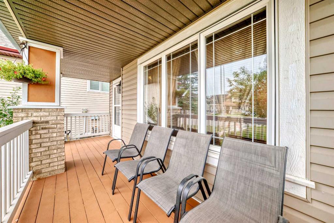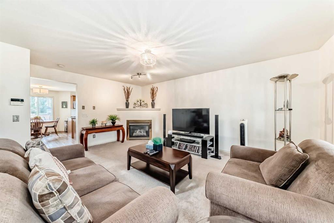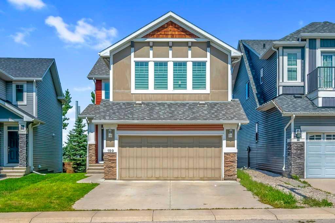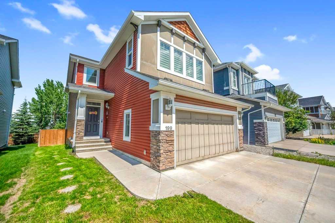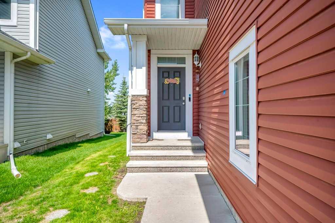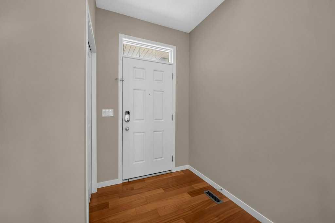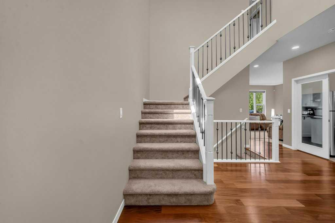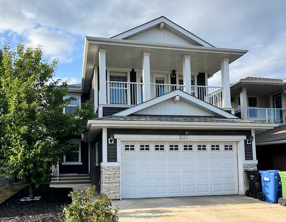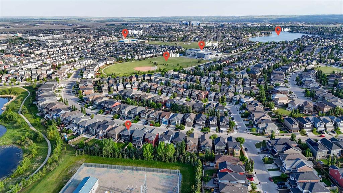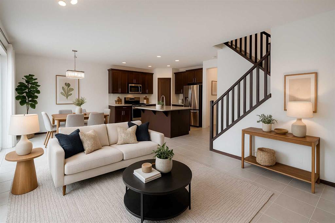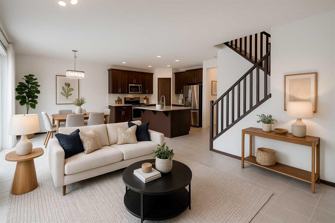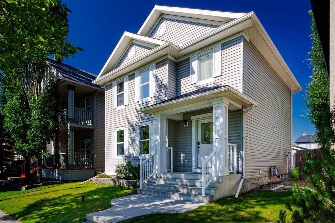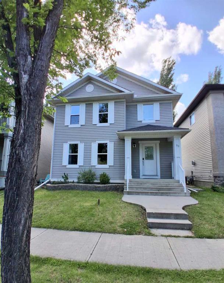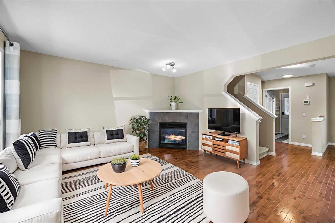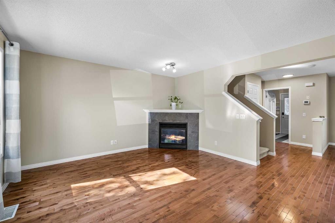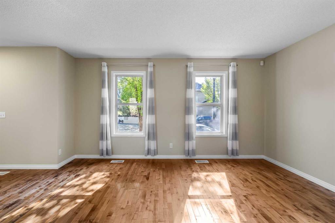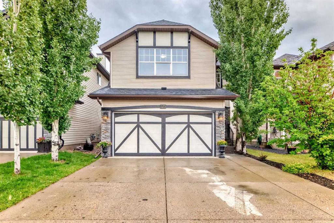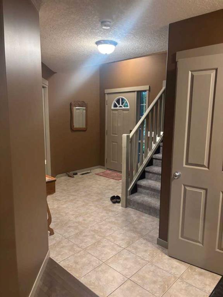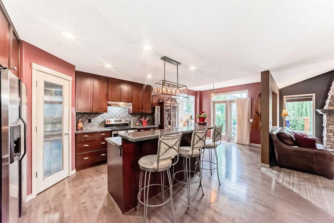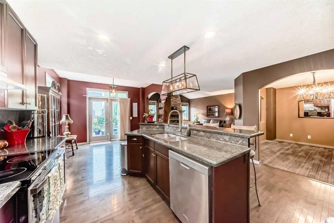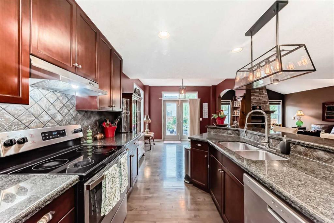4715 Elgin Avenue SE
Calgary T2Z 0G2
MLS® Number: A2252276
$ 625,000
4
BEDROOMS
3 + 1
BATHROOMS
2010
YEAR BUILT
Nestled in the heart of McKenzie Towne’s charming Elgin neighborhood, this lovingly maintained two-storey family home radiates warmth and style. With 9-ft ceilings, open-concept living, and gleaming hardwood floors throughout the main level, every corner invites comfort and connection. Step inside to discover a bright foyer that leads to a welcoming main-floor office, perfect for remote work or quiet study. The spacious living area, centered around a cozy gas fireplace, flows effortlessly into a well-appointed kitchen featuring granite counters, a generous island, maple cabinetry, stainless steel appliances, and a corner pantry, everything a growing family needs. The adjacent dining nook opens through French doors onto a landscaped backyard with a deck, patio, and lush lawn - an ideal setting for morning coffee, outdoor dinners, or for the kids to play. Upstairs you'll find three spacious bedrooms, a full bathroom, and a primary suite that is sure to impress - large enough for a king bed and a full ensuite bathroom plus a large walk-in closet. Downstairs, a fully developed basement offers flexible family-friendly space, including a fourth bedroom, additional full bathroom, a roomy rec room, and ample storage. Recent upgrades over the past three years include a new dishwasher (2024), oven (2023), washer & dryer set (2023), upgraded furnace components and tune-up (2024), new patio doors & window treatments (2024), refreshed front and back landscaping (2025), and a newer oversized double garage with 9' walls, upgraded 220V wiring, and full insulation (2023) backing onto a paved alley. Other modern comforts include central air conditioning and on-demand hot water. All of this is complemented by a vibrant, family-friendly community: walking distance to local schools (public and Catholic), playgrounds, parks, and the renowned High Street shopping district, brimming with restaurants and everyday conveniences. This is the perfect family home: move in, connect, and build a lifetime of memories.
| COMMUNITY | McKenzie Towne |
| PROPERTY TYPE | Detached |
| BUILDING TYPE | House |
| STYLE | 2 Storey |
| YEAR BUILT | 2010 |
| SQUARE FOOTAGE | 1,532 |
| BEDROOMS | 4 |
| BATHROOMS | 4.00 |
| BASEMENT | Finished, Full |
| AMENITIES | |
| APPLIANCES | Central Air Conditioner, Dishwasher, Dryer, Electric Stove, Instant Hot Water, Microwave Hood Fan, Refrigerator, Washer, Window Coverings |
| COOLING | Central Air |
| FIREPLACE | Gas |
| FLOORING | Carpet, Ceramic Tile, Hardwood |
| HEATING | Forced Air, Natural Gas |
| LAUNDRY | In Basement |
| LOT FEATURES | Back Lane, Back Yard, Landscaped, Rectangular Lot |
| PARKING | Double Garage Detached |
| RESTRICTIONS | None Known |
| ROOF | Asphalt Shingle |
| TITLE | Fee Simple |
| BROKER | Real Broker |
| ROOMS | DIMENSIONS (m) | LEVEL |
|---|---|---|
| Bedroom | 12`6" x 10`5" | Basement |
| 4pc Bathroom | 4`11" x 11`8" | Basement |
| Laundry | 8`11" x 11`10" | Basement |
| Game Room | 19`6" x 17`2" | Basement |
| Furnace/Utility Room | 11`4" x 6`5" | Basement |
| 2pc Bathroom | 5`4" x 4`8" | Main |
| Dining Room | 7`4" x 11`6" | Main |
| Foyer | 5`9" x 10`4" | Main |
| Kitchen | 12`11" x 11`6" | Main |
| Living Room | 13`0" x 13`5" | Main |
| Office | 9`1" x 13`0" | Main |
| 4pc Bathroom | 8`2" x 4`11" | Upper |
| 4pc Ensuite bath | 9`0" x 10`4" | Upper |
| Bedroom | 10`9" x 10`4" | Upper |
| Bedroom | 10`9" x 14`4" | Upper |
| Bedroom - Primary | 12`0" x 14`2" | Upper |

