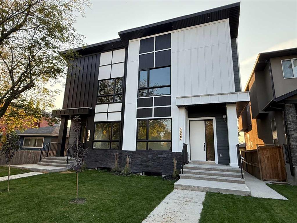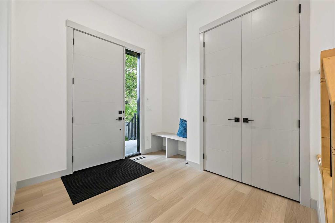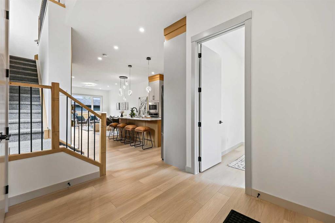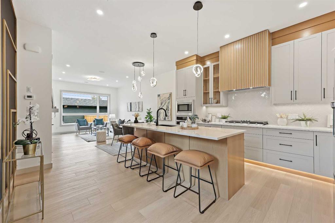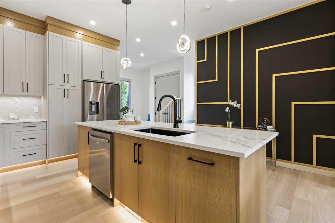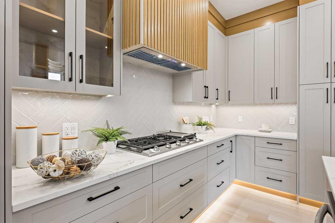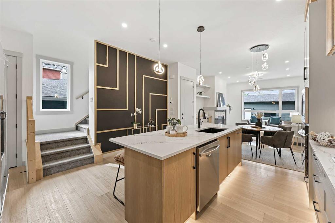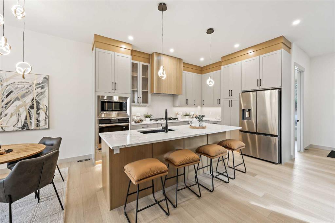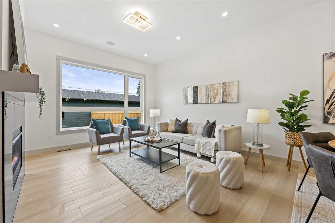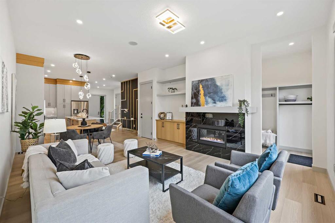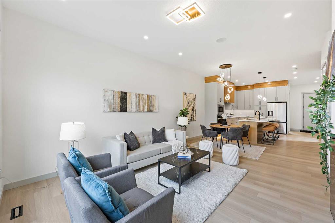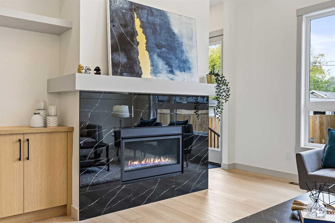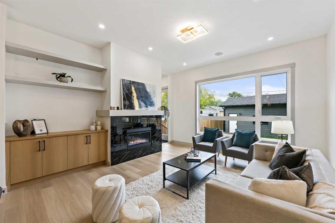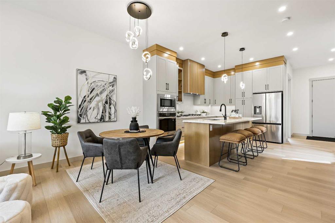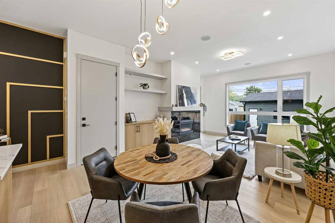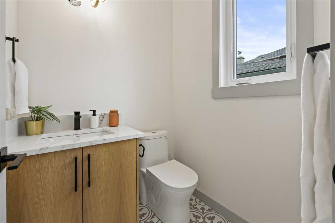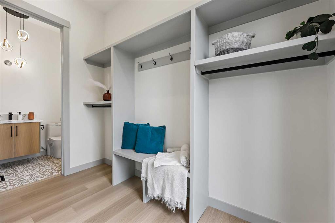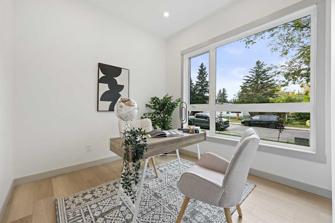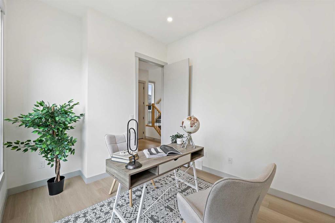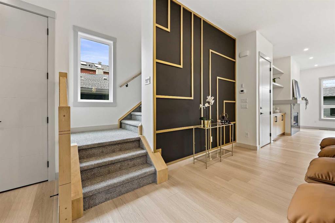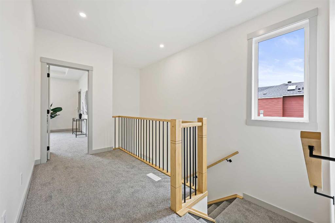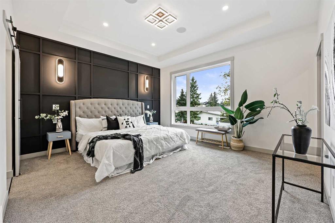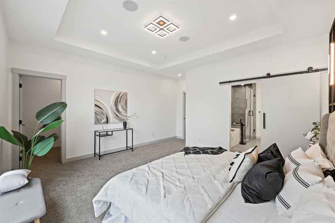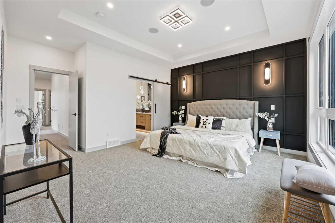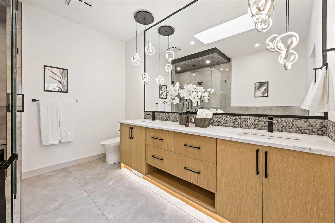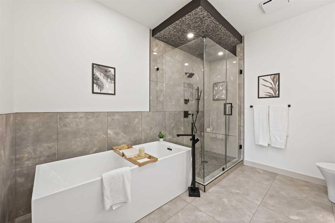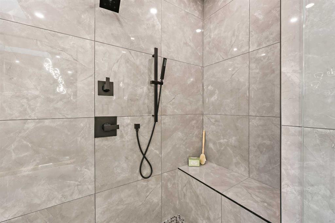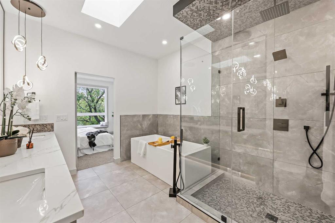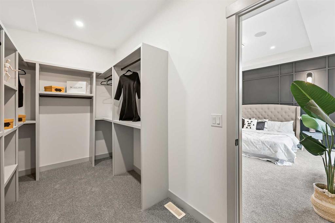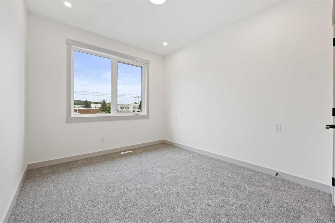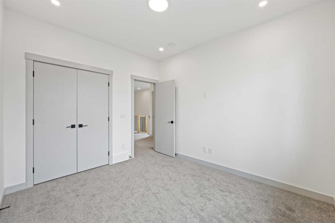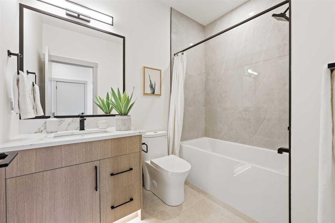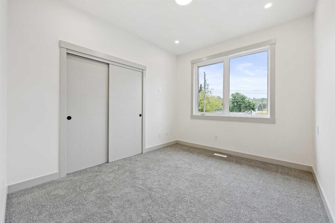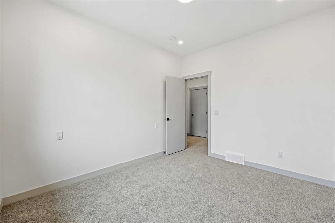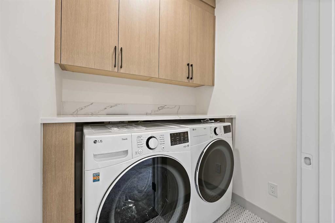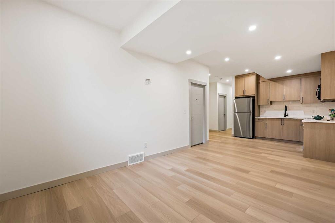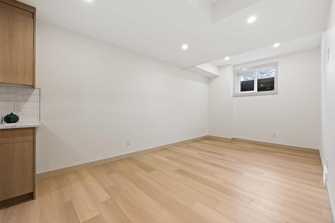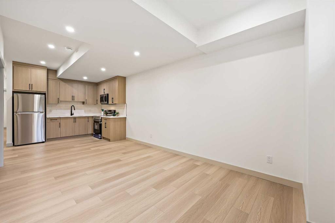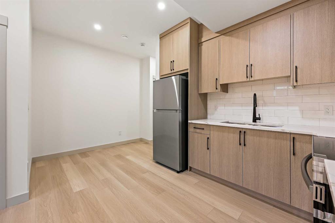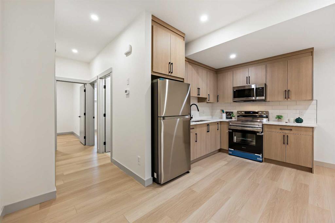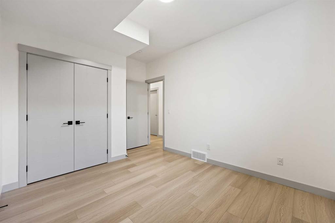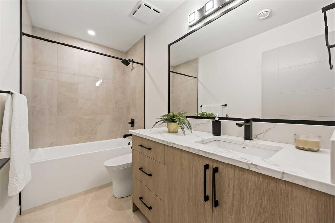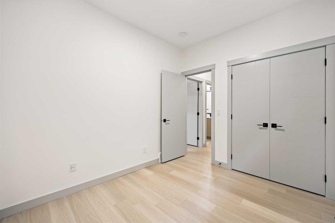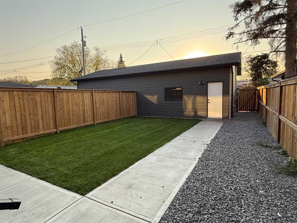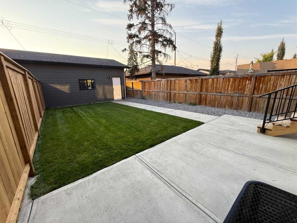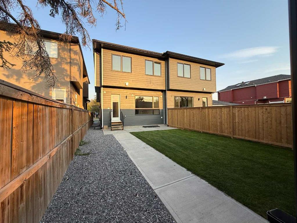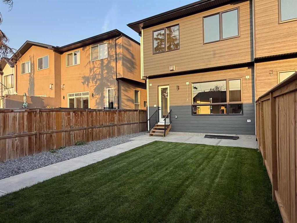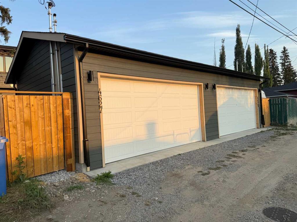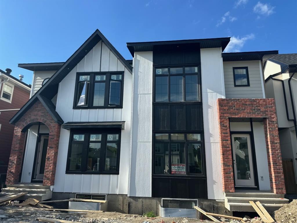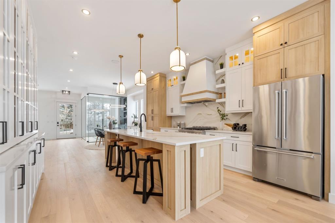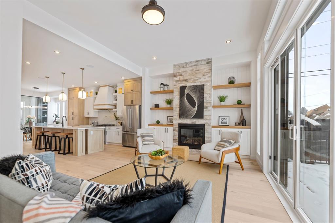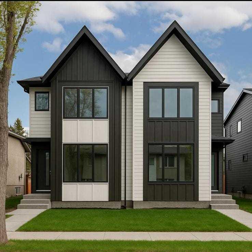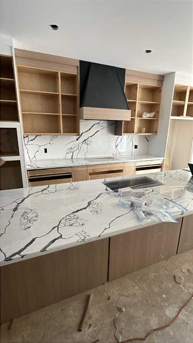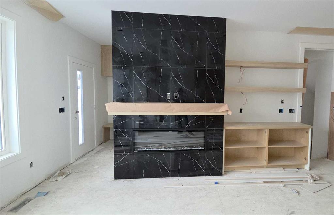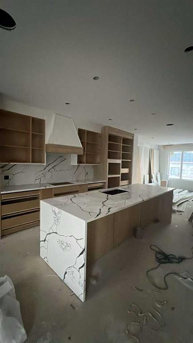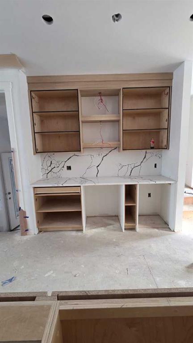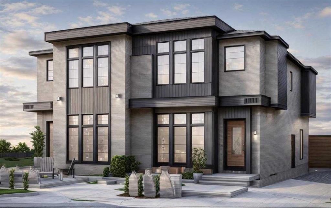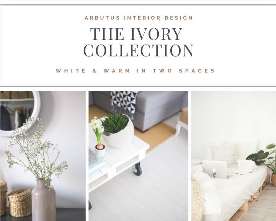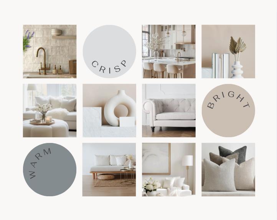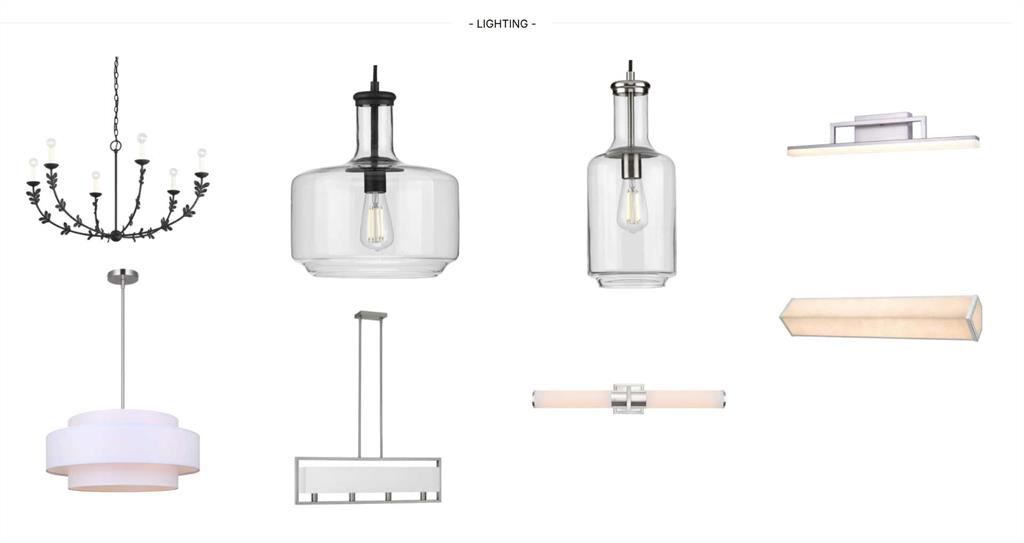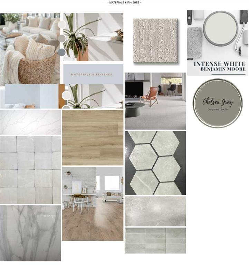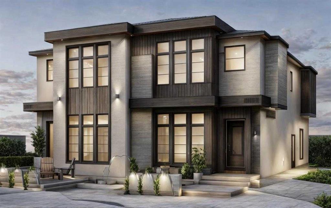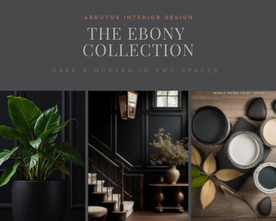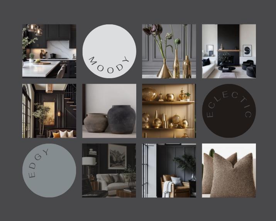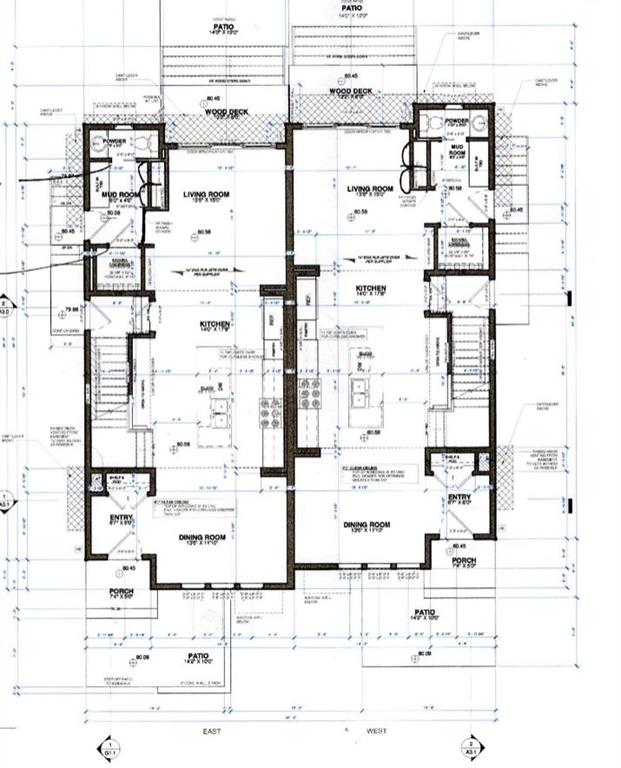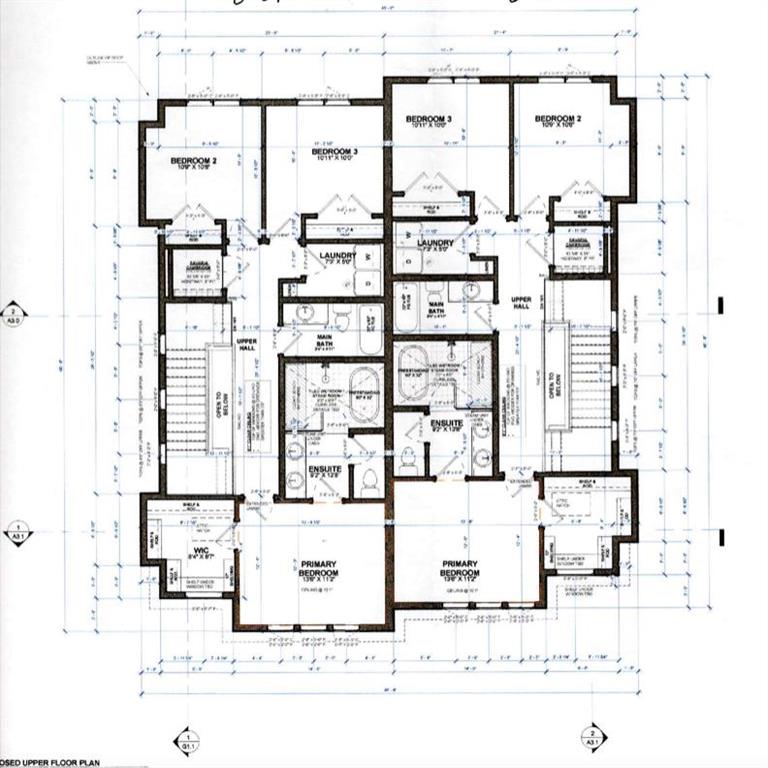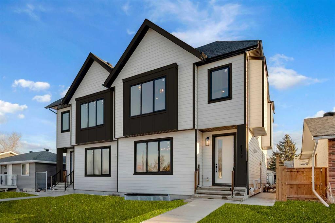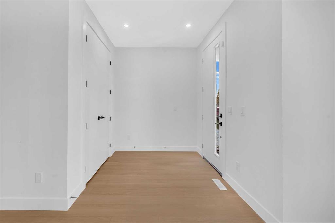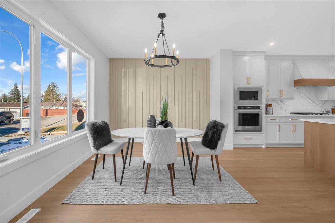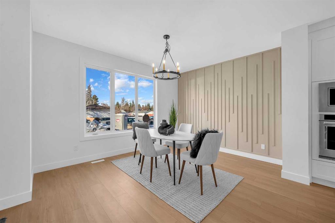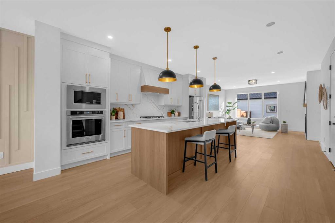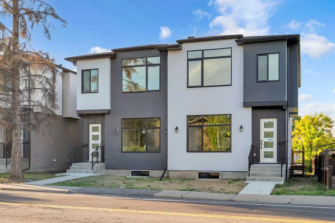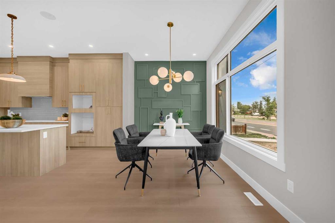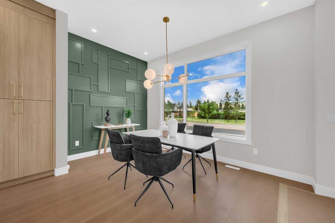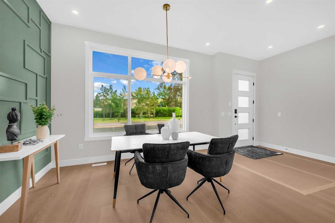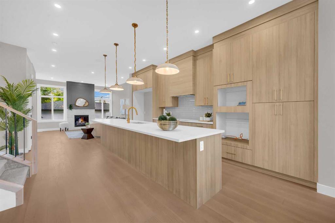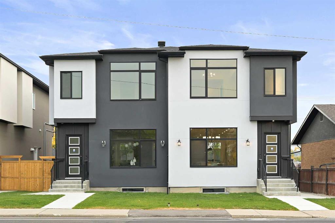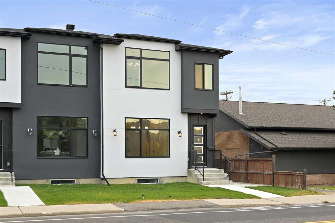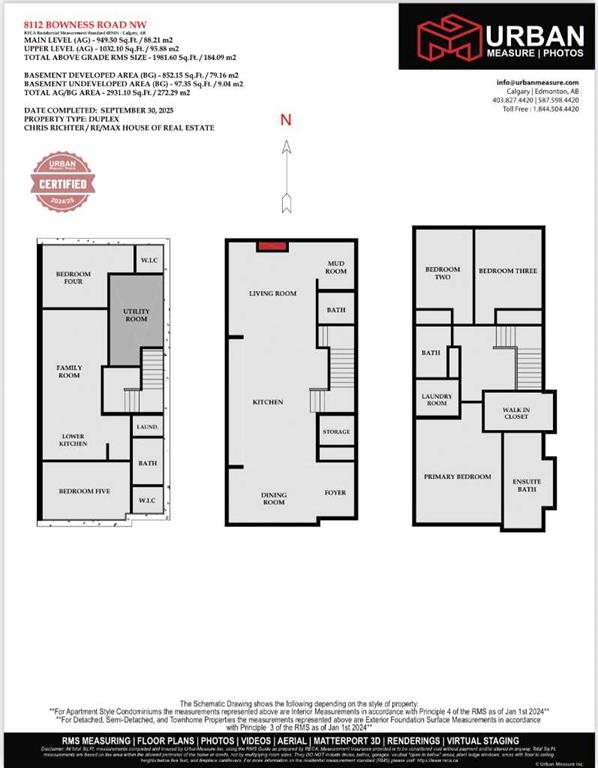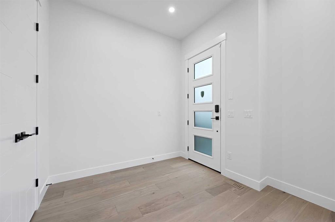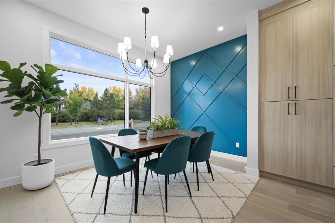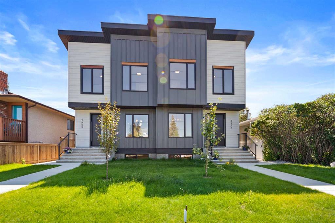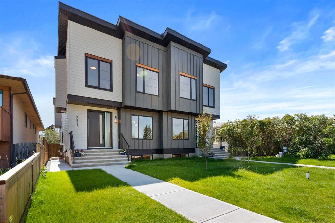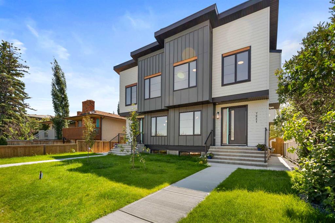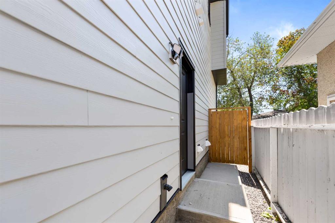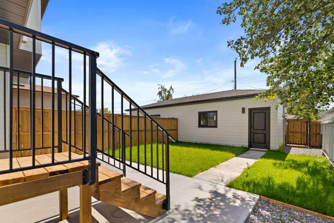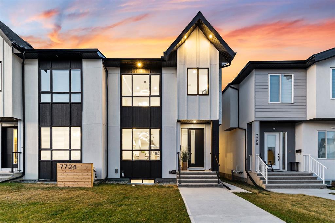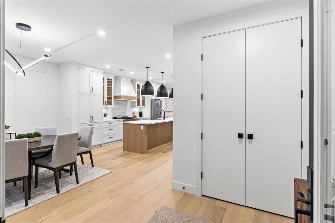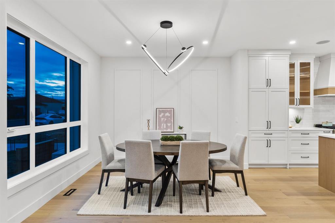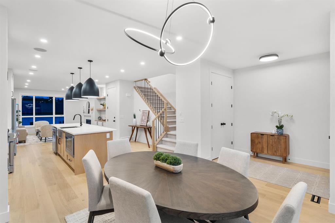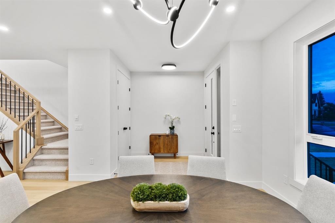4627 84 Street NW
Calgary T3B 2R4
MLS® Number: A2260045
$ 929,900
5
BEDROOMS
3 + 1
BATHROOMS
2,035
SQUARE FEET
2025
YEAR BUILT
I'm excited to present this brand-new, move-in ready luxury infill with double garage and situated on an oversized 123' deep lot located on a very quiet street in West Bowness. This property boasts elevated design and incredible functionality, featuring a legal 2-bedroom basement suite (subject to city approvals), a convenient front den/office on the main floor and a sunny southwest exposed backyard. Every detail was thoughtfully selected, from the wide-plank modern floors to the curated lighting and premium finishes throughout. Step inside to a bright, open-concept main floor with 10' ceilings, oversized windows and neutral tones that create an airy, inviting vibe. The large front den/office is perfect for anyone who works from home, which flows seamlessly into a designer kitchen featuring modern shaker style cabinetry next to warm wood-toned accent pieces paired with a beautiful feature wall, quartz countertops, matte black hardware, a full-height herringbone backsplash, under cabinet lighting, and a perfect-sized center island with bar seating with more natural wood tones, bringing everything together beautifully. The upgraded stainless steel appliance package includes a fridge with french doors, bottom freezer plus ice / water dispenser on the outside, a gas cooktop with stylish hoodfan, and a thoughtfully placed wall oven and microwave. The well-lit, spacious living room features additional built-in shelving and cabinetry plus a cozy gas fireplace with tile surround and custom mantle, and which leads you out to the rear west facing yard, perfect for end of the day BBQ's and lounging in the sun. A mudroom with built-ins including bench seating and a sleek powder room that comes with tile flooring, a back-lit mirror and under vanity lighting complete the mainfloor. Upstairs contains the three large bedrooms, including the primary bedroom which is a true retreat that features a stand-out feature wall and bedside lighting, trayed ceiling, a large walk-in closet with several custom built-ins plus a hotel like ensuite. Enjoy dual sinks, quartz countertops, huge skylight, under vanity lighting, plus a free standing soaker tub and an oversized glass shower with rain shower head. The upper laundry room comes with a quartz countertop for folding and additional wood toned cabinetry, and is situated right across from the stylish full bathroom which features a tiled tub/shower combo. Downstairs features the thoughtfully designed legal 2 bedroom suite (subject to city approvals) and features 9' ceilings, luxury vinyl plank flooring, wonderfully warm toned cabinetry, stainless steel appliances and lots of pot lighting. A full bathroom with elegant tile is also featured plus a dedicated laundry room, separate side entrance and storage, making this perfect for rental income or multigenerational families. Additional features include roughed in A/C & each room wired for Cat 6 data. This is truly an exceptional build.
| COMMUNITY | Bowness |
| PROPERTY TYPE | Semi Detached (Half Duplex) |
| BUILDING TYPE | Duplex |
| STYLE | 2 Storey, Side by Side |
| YEAR BUILT | 2025 |
| SQUARE FOOTAGE | 2,035 |
| BEDROOMS | 5 |
| BATHROOMS | 4.00 |
| BASEMENT | Finished, Full, Suite |
| AMENITIES | |
| APPLIANCES | See Remarks |
| COOLING | Rough-In |
| FIREPLACE | Decorative, Family Room, Gas |
| FLOORING | Carpet, Hardwood, Tile, Vinyl Plank |
| HEATING | Forced Air, Natural Gas |
| LAUNDRY | In Basement, Multiple Locations, Upper Level |
| LOT FEATURES | Back Lane, Back Yard, City Lot, Interior Lot, Rectangular Lot, Street Lighting |
| PARKING | Double Garage Detached, Garage Door Opener, On Street |
| RESTRICTIONS | None Known |
| ROOF | Asphalt Shingle |
| TITLE | Fee Simple |
| BROKER | RE/MAX House of Real Estate |
| ROOMS | DIMENSIONS (m) | LEVEL |
|---|---|---|
| Family Room | 16`2" x 10`2" | Lower |
| Kitchen | 10`0" x 8`8" | Lower |
| Bedroom | 11`2" x 10`0" | Lower |
| Bedroom | 9`11" x 8`7" | Lower |
| 4pc Bathroom | 10`0" x 4`11" | Lower |
| Furnace/Utility Room | 8`10" x 8`6" | Lower |
| Living/Dining Room Combination | 19`6" x 12`9" | Main |
| Kitchen | 16`3" x 13`3" | Main |
| Foyer | 9`6" x 9`1" | Main |
| Mud Room | 10`3" x 4`11" | Main |
| Den | 9`10" x 9`5" | Main |
| 2pc Bathroom | 5`0" x 4`11" | Main |
| Bedroom - Primary | 14`11" x 13`5" | Second |
| Walk-In Closet | 13`0" x 6`7" | Second |
| 5pc Ensuite bath | 11`0" x 9`11" | Second |
| Bedroom | 11`5" x 10`0" | Second |
| Bedroom | 11`5" x 9`9" | Second |
| Laundry | 5`11" x 5`2" | Second |
| 4pc Bathroom | 8`10" x 8`6" | Second |

